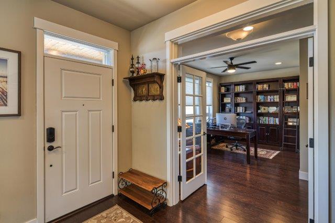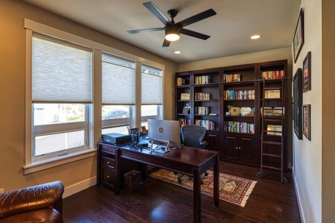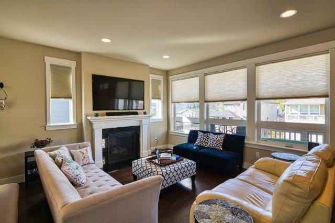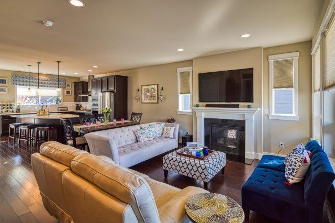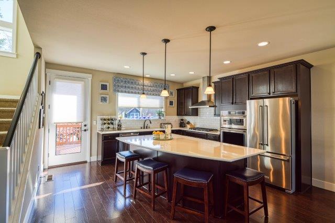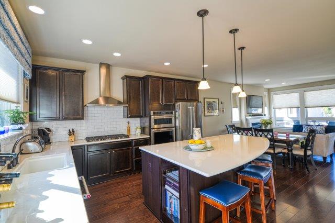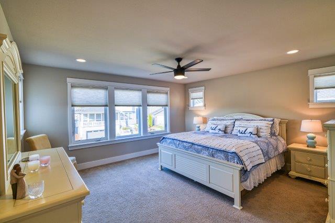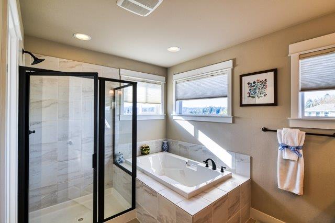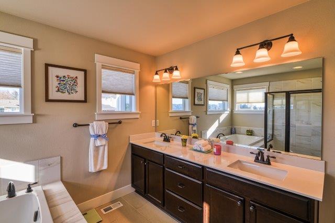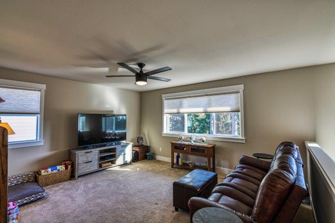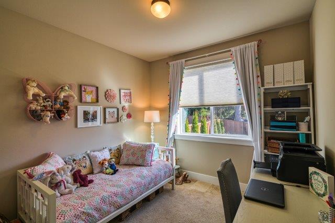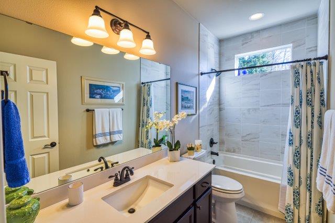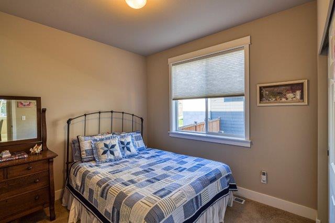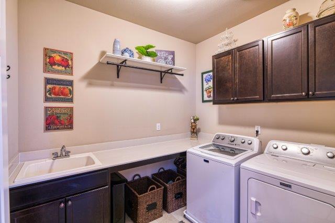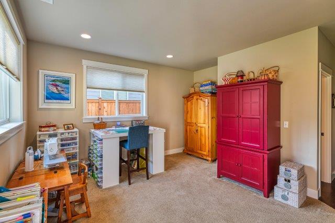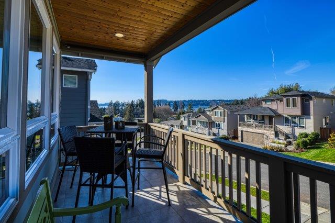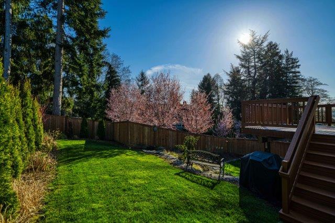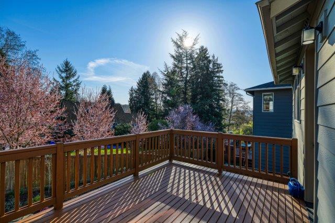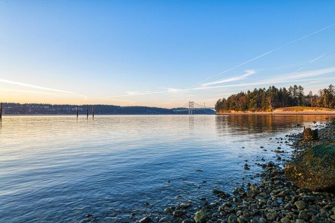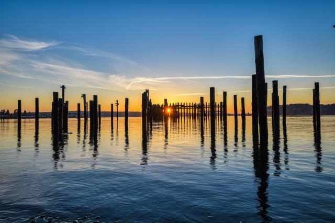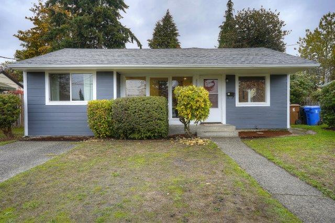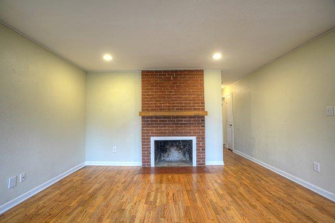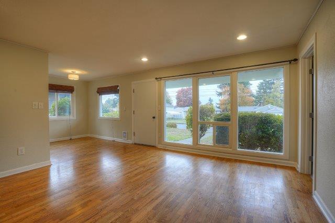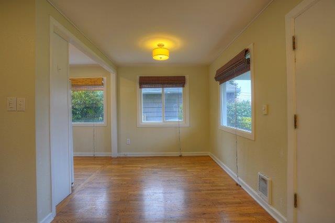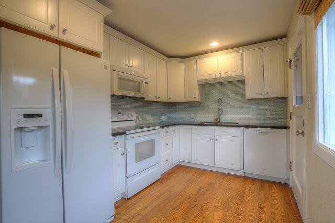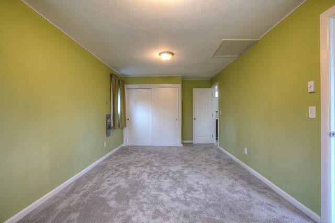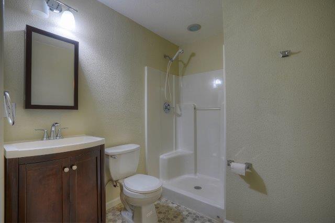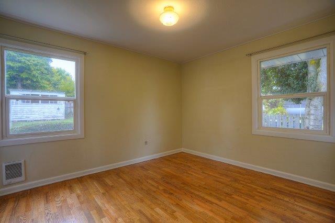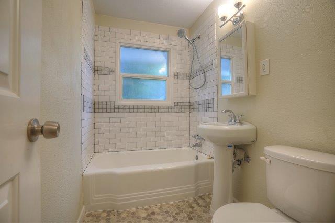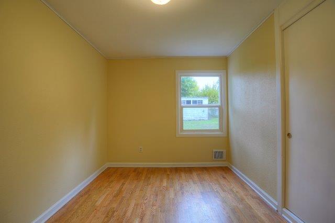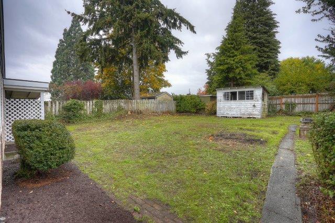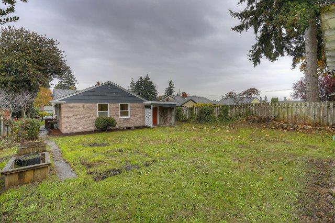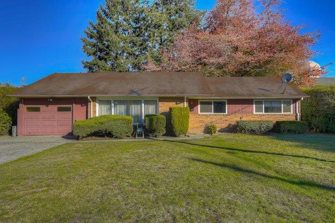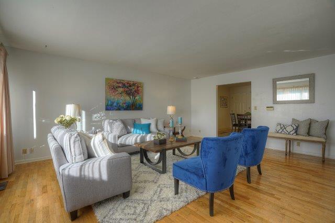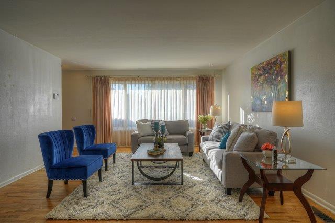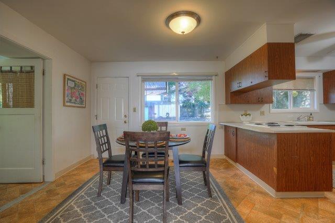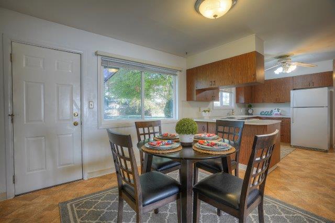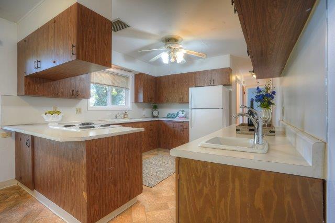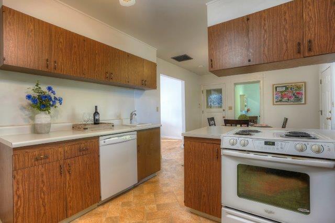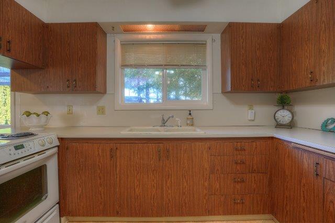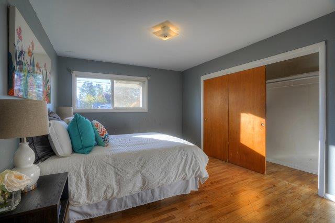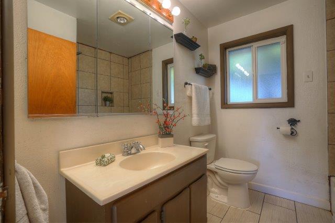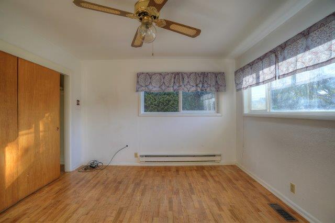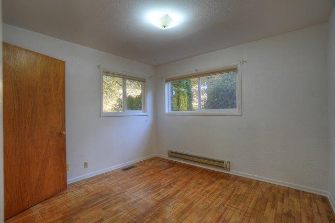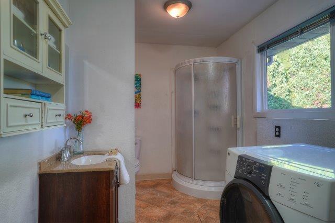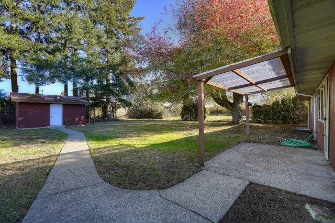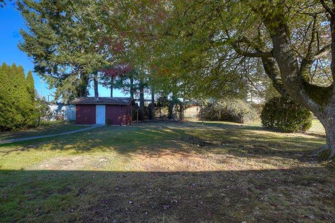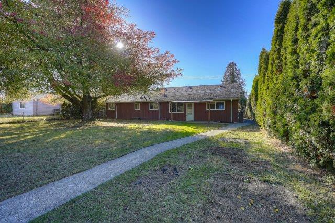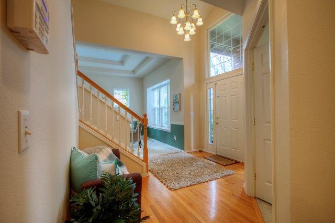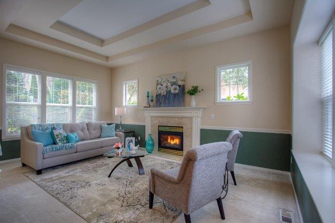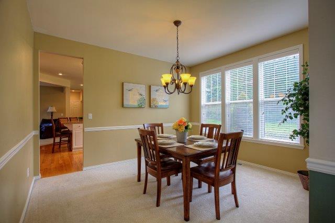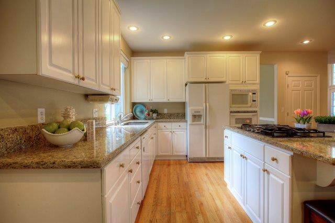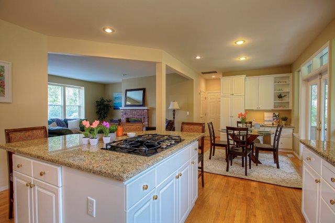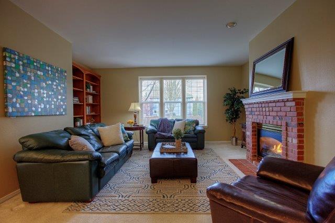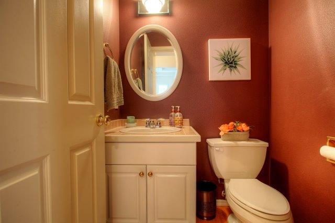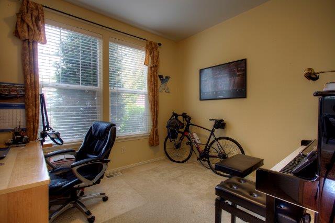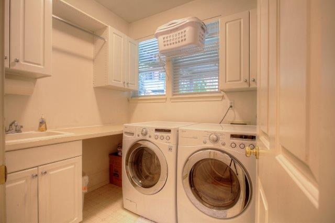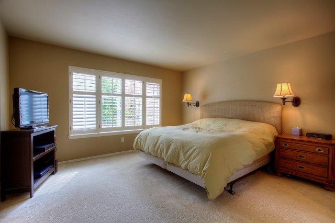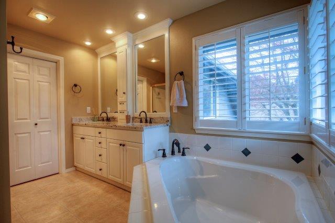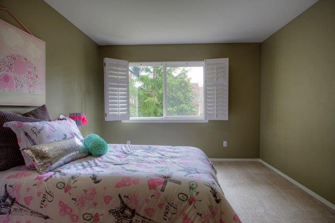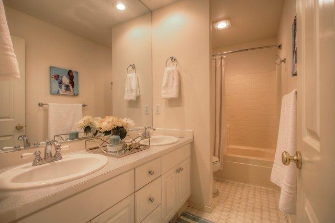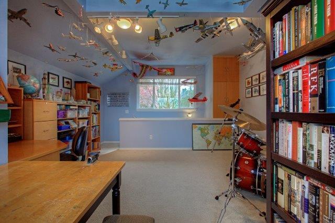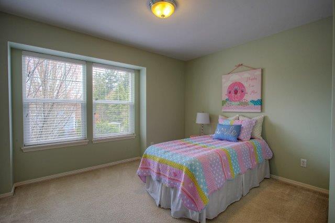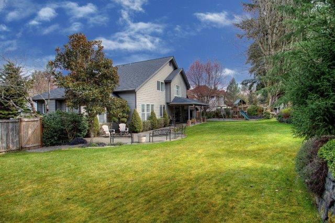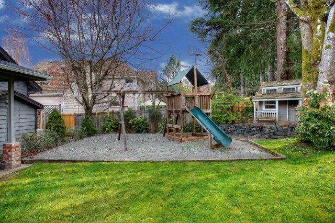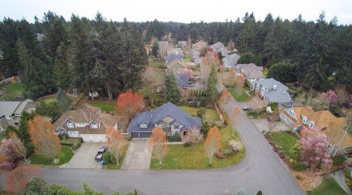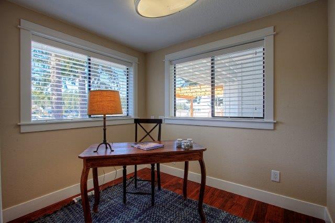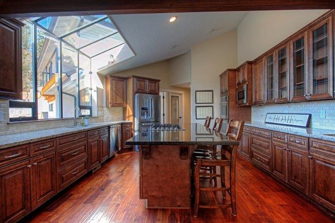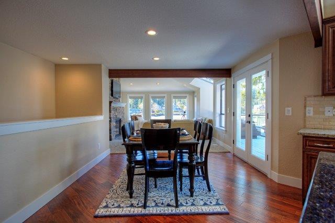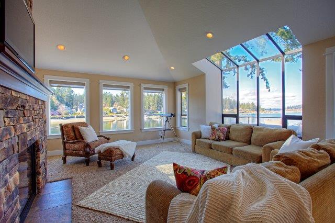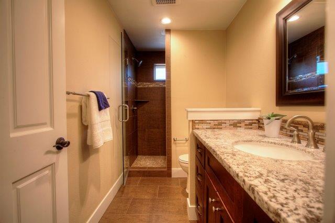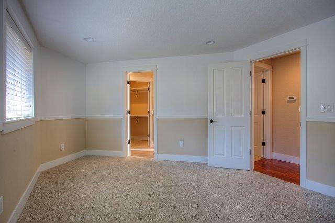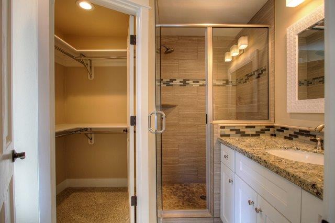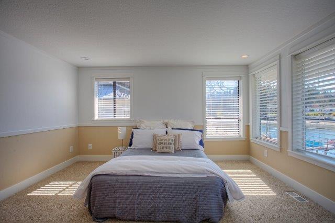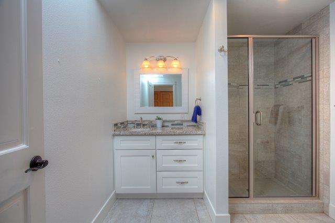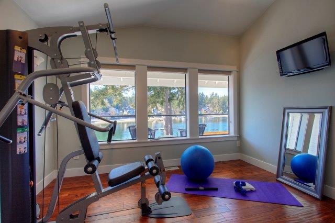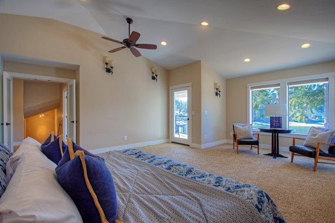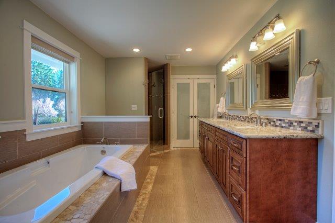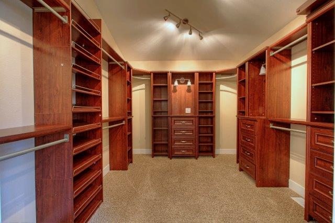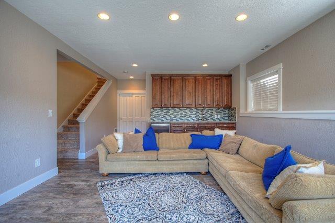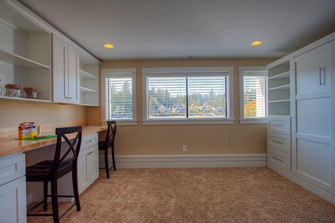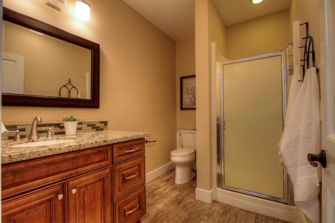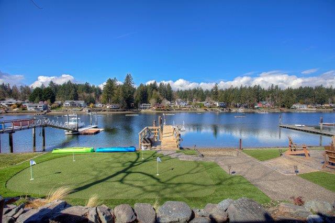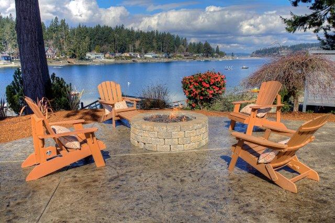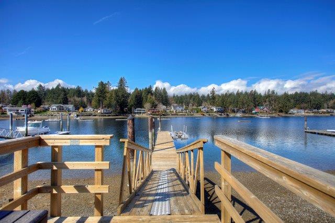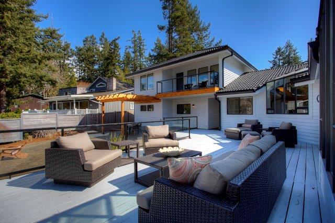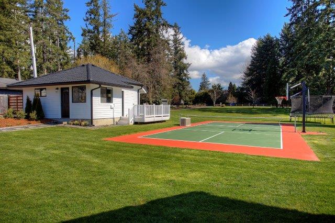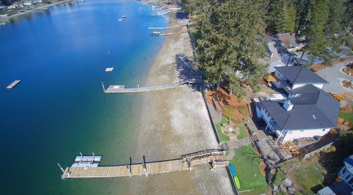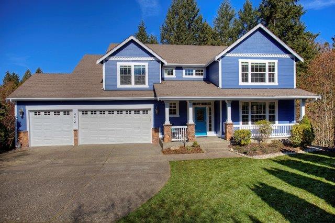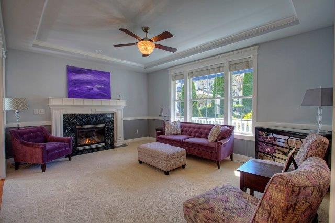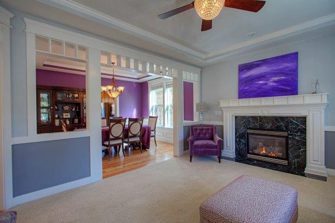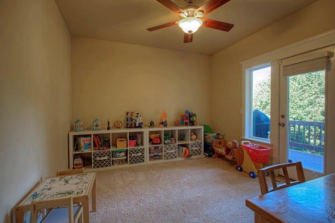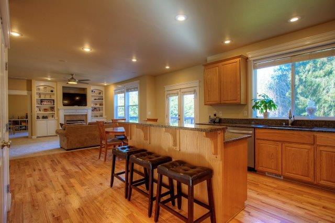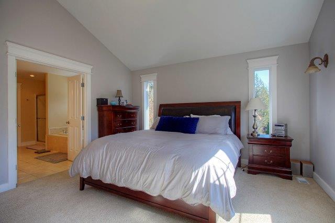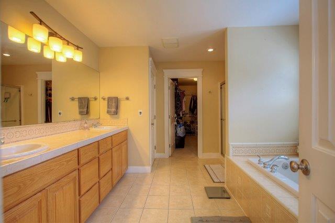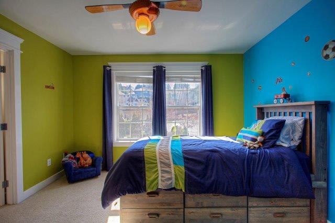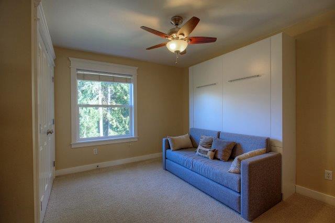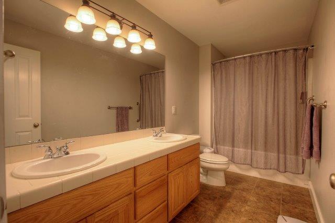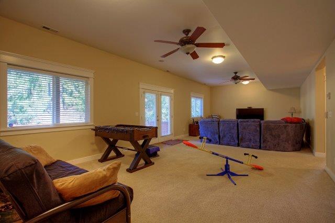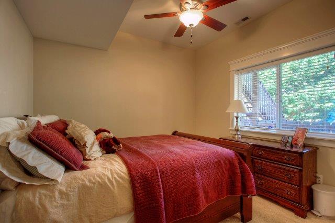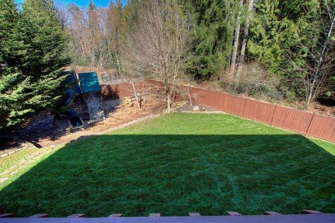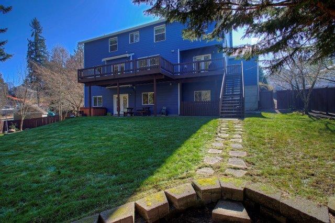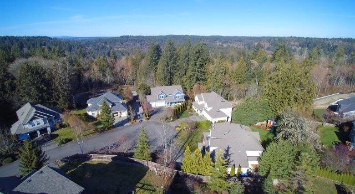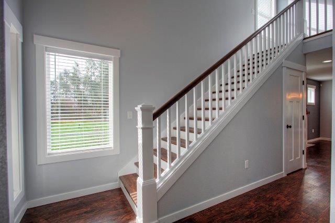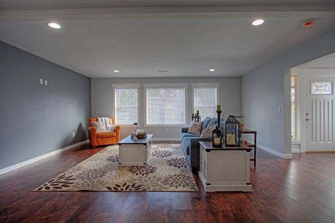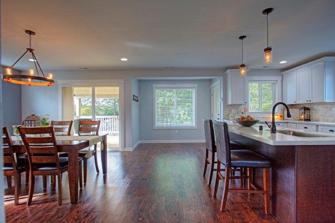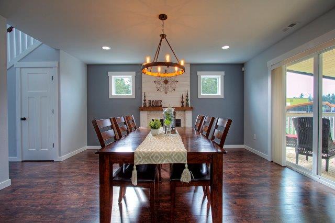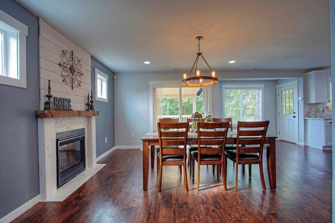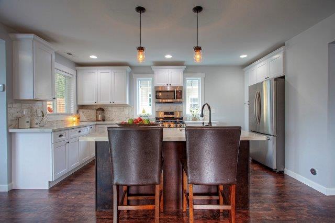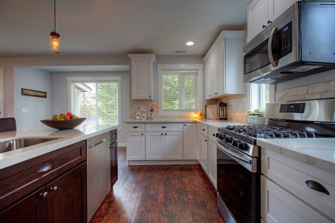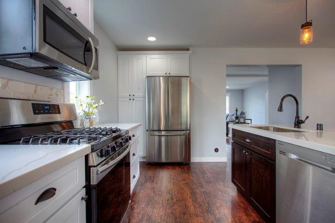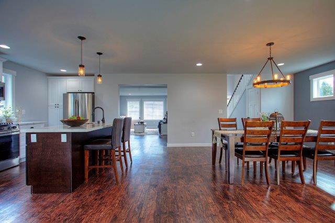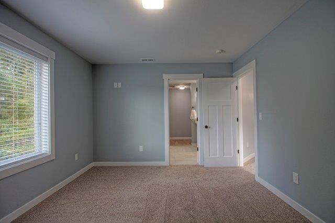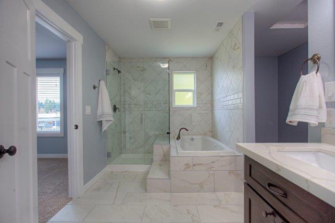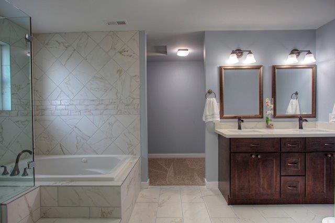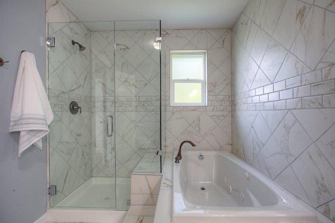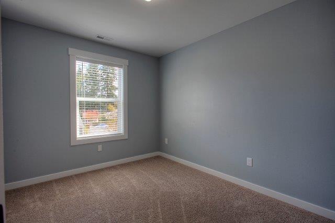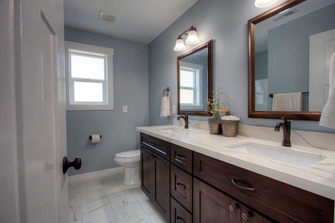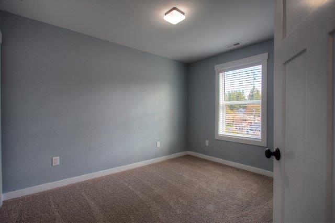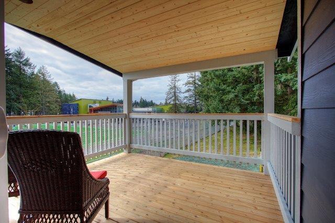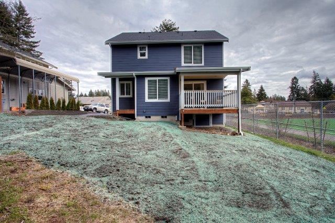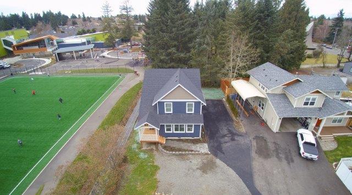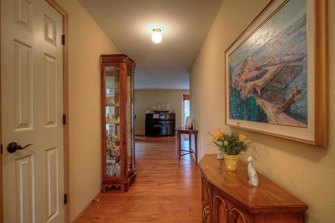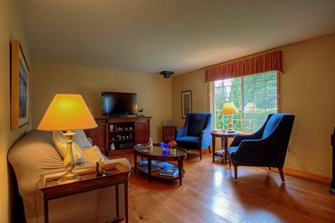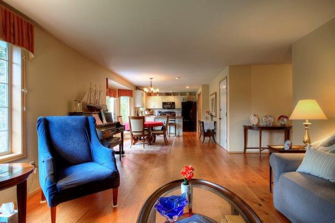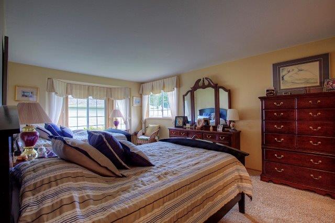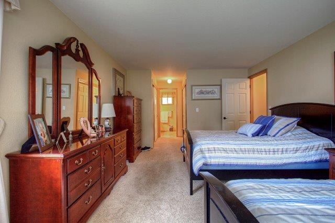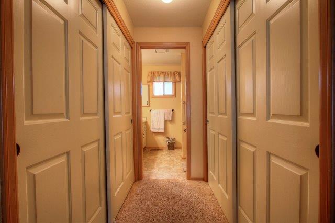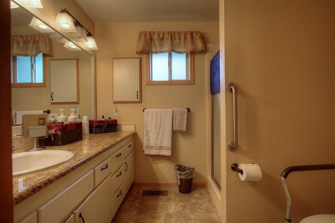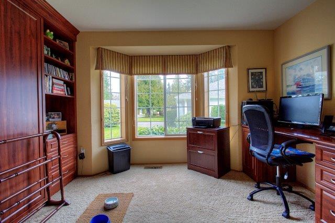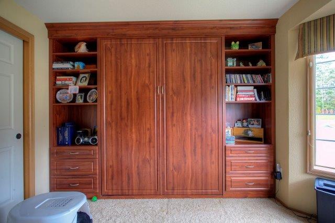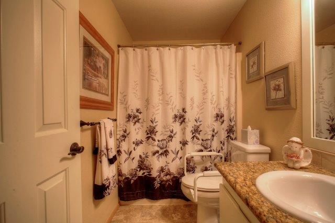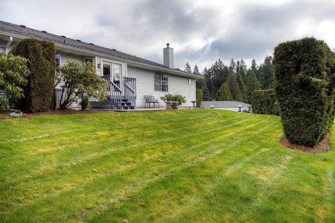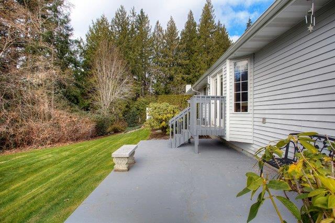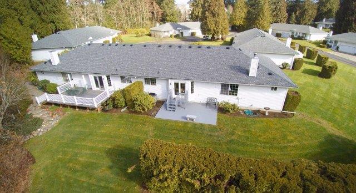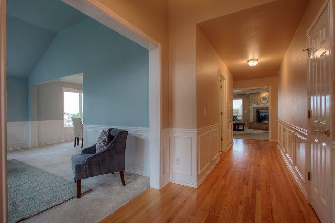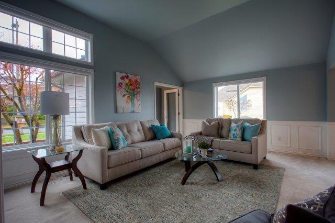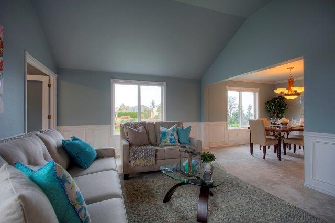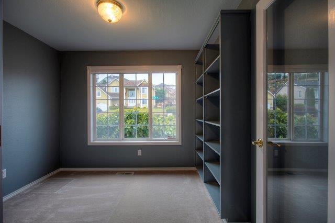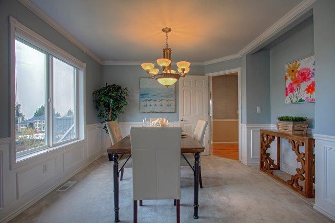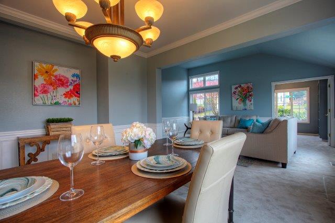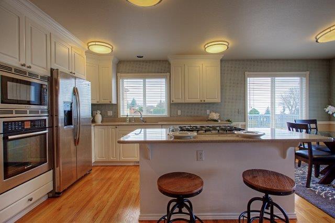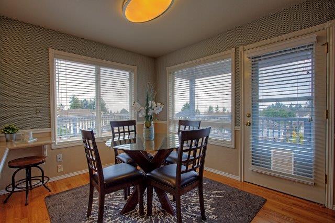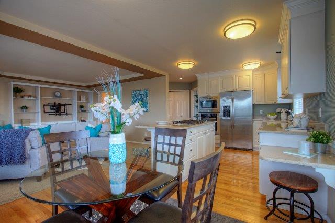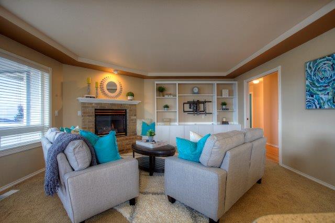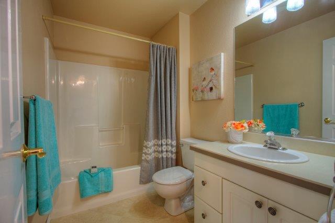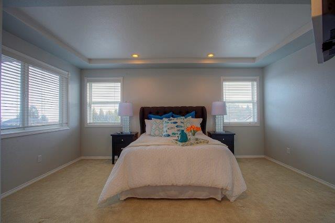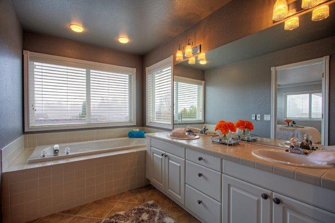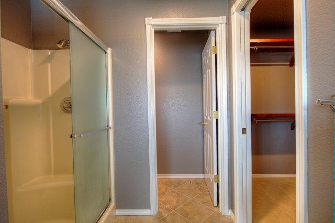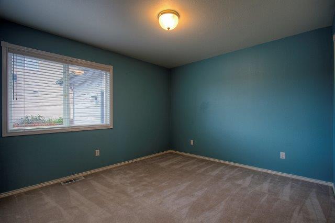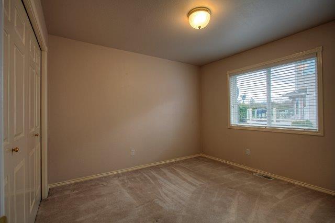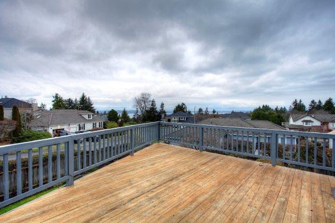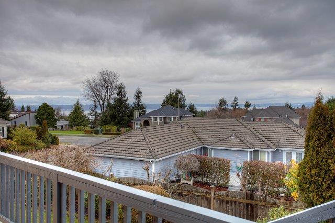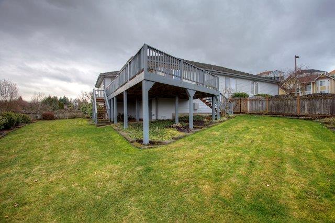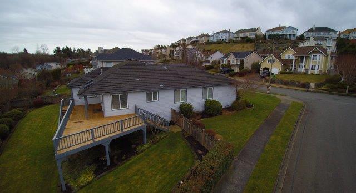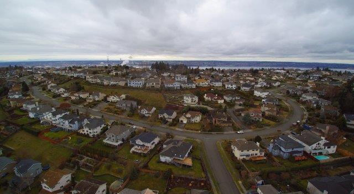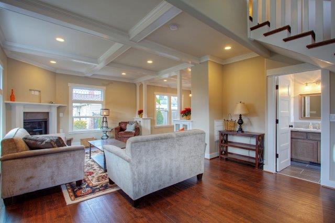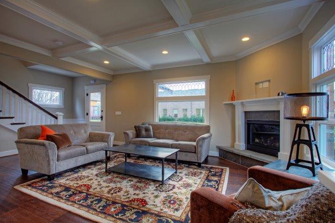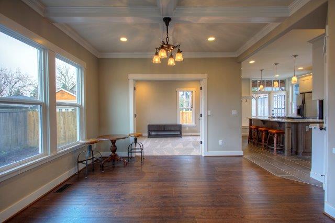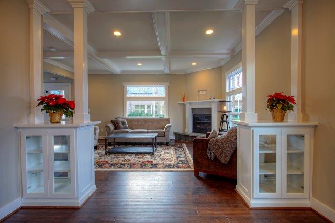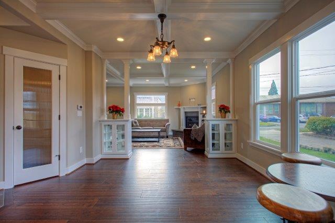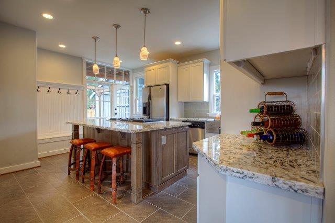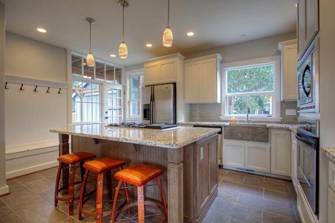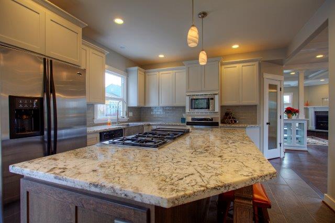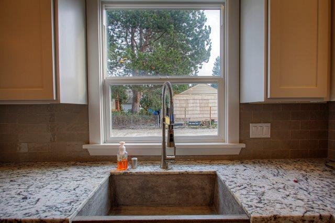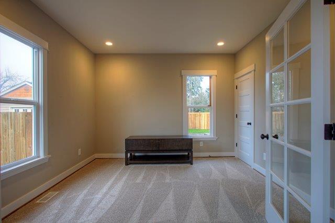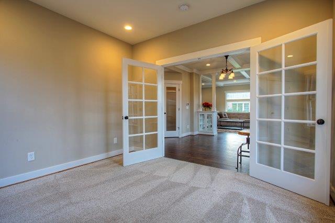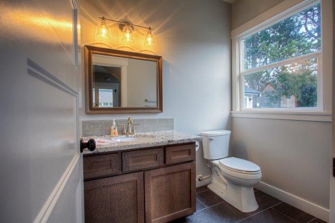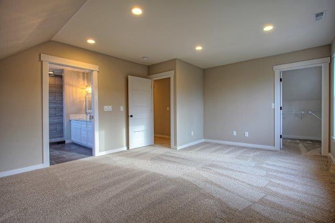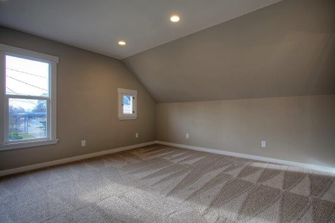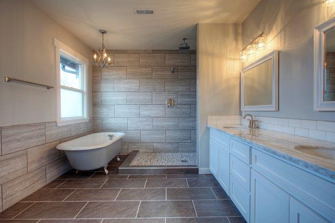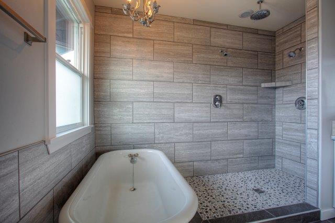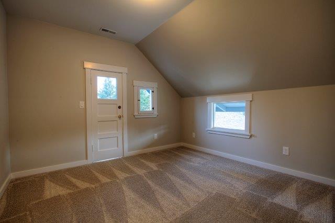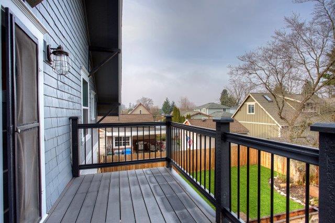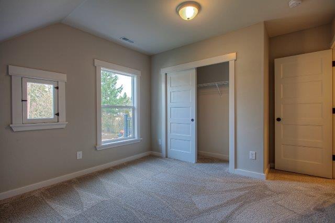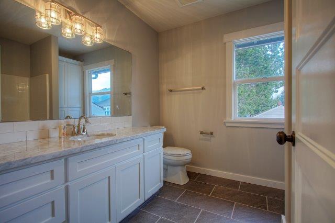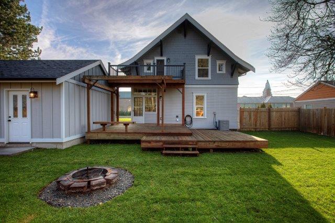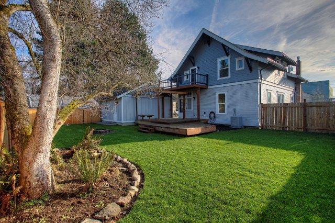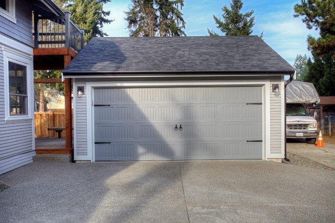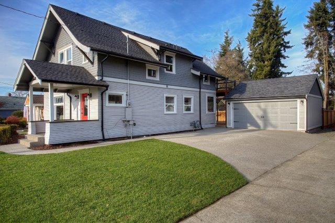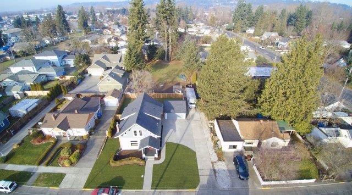Beautiful and Spacious 3 Bed with Work From Home Flexibility!
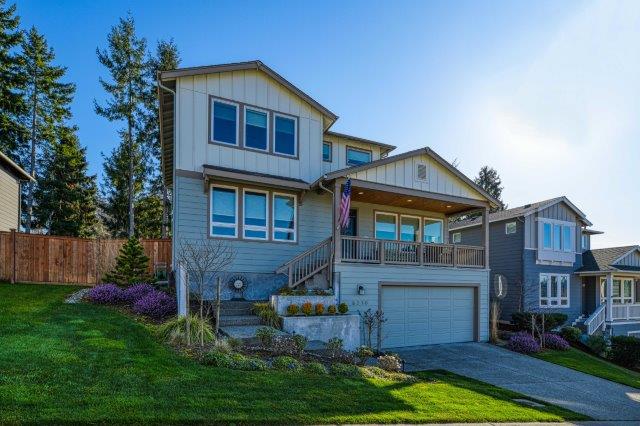
8210 S 15th St. Tacoma WA 98465
The Essentials:
3 Bedrooms/ 2.5 Baths
Approx. 2,354 Square Feet
Sound Views
2 Car Attached Garage
Offered at $750,000
Click Here to View the Listing
Welcome to this fantastic place to call home that is all about quality, views and location, location, location!! West Slope Tacoma is known for its breathtaking views of the Puget Sound, Narrows Bridge and the majestic Olympic mountains. Chambers Ridge is a small community of recently constructed homes within walking distance of several restaurants and extremely popular Titlow Beach and Park.
As you enter you’ll notice a flowing open concept plan with gorgeous hardwood flooring that is perfect for entertaining!
If you’ve adapted recently to a new way of working from home, we have a treat for you! Save money and your precious time without commuting! This den/office has a fabulous water view and is ideal for working from home!
Enjoy fantastic views of the Puget Sound from this cozy living room complete with a gas fireplace for those chilly nights in the Pacific Northwest.
The main floor is adorned with windows to allow the natural light to filter through year round!
The home chef will be delighted with this stunning kitchen that features an expansive island quartz countertop.
Enjoy Kitchen Aid stainless appliances, full length tile back splash, a gas cooktop, a built in bookshelf for your cookbooks and ample cupboard space with convenient pull-out trays
Head upstairs to find the spacious Master Suite that also features fantastic water views!
Relax and unwind in the Master Bath in your own generously sized soaking tub. Grab a glass of liquid relaxation and soak the troubles away!
The Master Bath has been upgraded with dual sinks, a cultured marble countertop and also enjoys amazing wrap around views of the Sound!
Just outside the Master Suite is the bonus area that has the flexibility to be used for an additional lounging space, craft area or just a quite place to get away.
Head back to the main floor where you will find one of two additional bedrooms
The main floor also has a lovely full bath with granite counters and decorative full length tiling.
The third bedroom is also located on the main floor. The nice thing is, the Master Suite is separated from these two bedrooms for great privacy.
Pass into the fully functional utility room complete with a wet sink and a large countertop for folding laundry. Enjoy additional storage spaces to tuck y our cleaning supplies neatly away.
The lower level is where you will find the family room with a half bath. Head outside from here to a beautifully landscaped/fenced back yard complete with a fully automatic front and back sprinkler system!
Why not start your day with a hot cup of joe and enjoy the view of the sound from your covered porch? Enjoy beautiful sunsets from the front deck as you watch boats and ships traverse the Puget Sound Waterway.
When you are wanting to entertain, the back yard and deck is the place to be! There’s plenty of space for the littles or furry companions to get out and enjoy the fresh air 🙂
Fire up the barbecue and invite the family and friends over for hours of fun in the sun!
Want to get outdoors? Take a 10-minute walk to Steamers Restaurant or Boathouse 19 for a relaxing dinner next to the boat dock and enjoy and outdoor dining experience you’ll love with views of the Sound and the Narrows Bridge. Or drop into the Beach Tavern for a more casual fare and a great happy hour! Walk down to Titlow Park and hike through the trails or relax next to the beach and bask in the sun. More ammenities include: tennis and basketball courts, playfields, trails, sprayground, playground and picnic areas.
From this home in Chamber’s Ridge is easy access to Highway 16, only five minutes away and only another five minutes to Interstate 5 North and South. Local retail, shopping and restaurants on Sixth Avenue are just a short trip. If you enjoy a hotdog and a cold beer with your baseball, grab your mitt to catch a fly ball and get to a Tacoma Rainiers’ Baseball game at Cheney Stadium only 10 minutes away!
Click here to schedule a showing!
100′ No Bank Waterfront on Horsehead Bay… Premier Property completely refreshed!
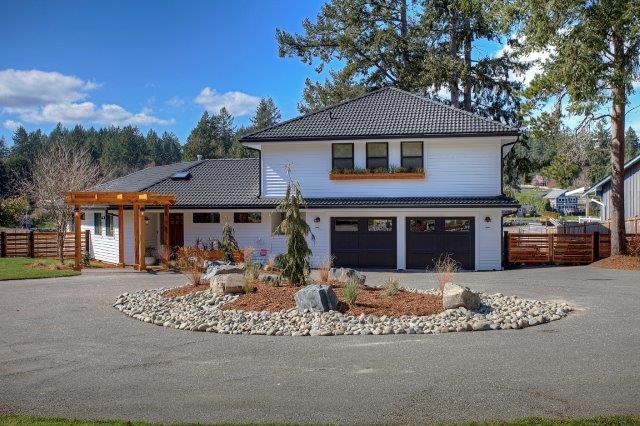
3106 Horsehead Bay Dr. NW Gig Harbor WA
The Essentials:
4 Bedrooms (3 Bed Septic) / A Full Bath plus three 3/4 Bathrooms (each bed has it’s own bath!)
3,696 Sq. Ft.
1.125 Acre Lot
100 Ft of No Bank Waterfront on the Puget Sound complete with Dock
2 Car Attached Garage
Mancave!
Offered for $1,900,000
Click here to view the listing
Located in the pristine maritime city of Gig Harbor, this custom home located on Horsehead Bay will not disappoint! It has had a fantastic remodel…
As you enter the main floor you’ll immediately take note of the handsome architectural hardwood floors and crisp white trim
The first room down the hallway is the den/ office
Pass into the recently remodeled kitchen and enjoy extensive all new cabinetry, solid granite surfaces, a gas cook top island and all new Jennair appliances, too. Note the large windows allowing you to take in the stunning water view!
This home was made with entertaining in mind, as the dining room flows perfectly from the kitchen and out to the indoor and outdoor living areas.
The living room enjoys a stunning gas fireplace and tons of windows so you’ll always see the water views!
One of 3 other rooms and it’s important to note that each one comes with a separate 3/4 bath
Each 3/4 bath has had a facelift too! The walk in shower here has custom tile work and the granite counter adds a touch of class, too
This bedroom has a private 3/4 bath
Note the beautiful tile work in this bathroom and walk in closet. Each bath has it’s own sense of character and unique style
This bedroom used to be the Master Suite. It enjoys awesome views of the water!
And it’s own private bath as well with more quality tile work throughout.
Upstairs you’ll find a space currently being enjoyed as a workout room. Note the hardwood floors and imagine working up a little morning sweat with a perfect view to keep you focused and energized to start your day off just right!
The second floor is where you’ll find the private Master Suite complete with a cozy sitting area and a door that takes you out to a deck off the Master. Enjoy your morning coffee and a great book indoors or out in the sun!
The 5 Piece Master Bath is well appointed with beautiful tile work, granite counters, a soaking tub and shower. Through the doors is a linen closet.
The Master Suite also enjoys a handsome walk-in closet with generous custom built in cabinetry and lighting.
Head downstairs to the Rec Room and note the wet bar is complete with a refrigerator and sink. The doors lead out to the patio.
The downstairs also enjoys a Bonus Room that is complete with a Murphy Bed and built in desk. This great flexible space could be a wonderful craft and hobby room, or where your guests stay. Don’t forget the view, too!
Downstairs also features a lovely 3/4 bath
If you’ve always dreampt of living the life of luxury on the water, you found home. Keep your putting skills sharp on your own private green!
Get the gang together with a nice adult beverage or toast some samore’s with the kiddos and enjoy the warmth of this fire pit perfectly situated to take in the view!
Stroll down the dock and hop onboard your prized watercraft for some fun in the sun on the water…
Stock up on cold beverages and ice at The Arletta Store and soak up the sun on the generously sized new deck. To the left is also a stamped concrete patio and the hot tub stays!
The words “I’m bored” will never be uttered as there are so many things to stay entertained. This property is proudly situated on just over an acre and also enjoys a sports court and bonus building currently used as a playroom. It is equipped with a kitchenette so it would also make for an incredible Man-cave! Invite the boys over for a great game and cheer or sneer as loud you like, or challenge each other to a friendly game of hoops!
Live the life of luxury on the water in this beautifully remodeled home on the wakeboard and water ski friendly Horsehead Bay in Gig Harbor . If you’re ready for an adventure, how about a day at the beach? Check out Cutts Island. really close by. This park can only be reached by water, so canoeists, kayakers and standup paddlers mingle on the sandy beach with boaters, divers and seals (the latter of which we recommend should be given a very wide berth!). Scuba dive, or nap on the beach, then head back to the mainland for a picnic dinner at forested Kopachuck State Park. Or tie your boat to a mooring buoy and fall asleep to the sound of gentle waves and the occasional bark of a seal. The waterfront lifestyle is waiting for you!
Click here to schedule a showing
Rare New Construction in Fircrest! 3 Bed 2 1/2 Baths with Covered Deck
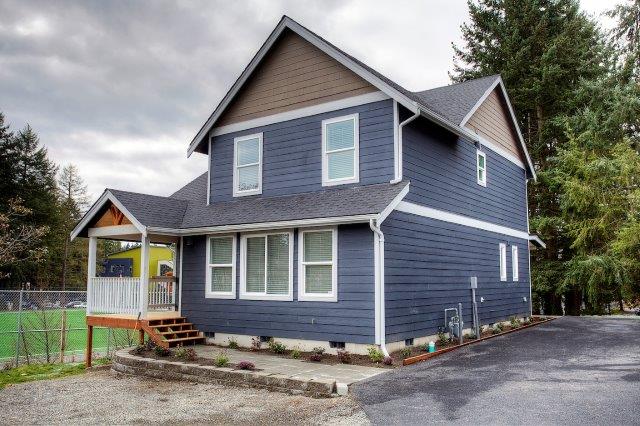
118 Alameda Ave, Fircrest
The Essentials:
1,916 Sq. Ft.
3 Bedrooms /2 plus 1/2 Bathrooms
5,117 Sq. Ft. Lot
New Construction
Offered for $429,500
Click here to view the listing
Welcome to this stunning custom built craftsman in the heart of Fircrest, WA!
As you step inside you’ll immediately take note of the tall ceilings and beautiful engineered hardwood floors throughout this new home! The same hardwood is on the stairs to match the main living space. Note the crisp white doors and millwork!
To the right you’ll enter the large great room/ living space with a very flexible layout in soft, soothing tones
This home is rich with an open concept keeping family together. Have a more formal meal in the large dining area or a casual snack at the breakfast bar.
This view of the dining area shows how easily you will be able to step outside through the slider for year round outdoor cooking and entertaining
I’d like to point out this custom fireplace with shiplap and rustic mantle made from tree that was originally on the property! It is certainly a stunning focal point of this room!
A look into this fabulous kitchen where the chef will thrive in action! Enjoy quartz counter tops, custom tile back splash, crisp white cabinetry and all stainless appliances
If you’re feeling inspired to create a culinary masterpiece, this is the place to be! The center island also features a stainless under-mounted sink and additional cabinet space.
The chef will flow seamlessly throughout this well thought out design. Notice the built in pantry conveniently located by the over sized refrigerator/freezer
The open concept kitchen and dining area is perfect for the family who loves to be a part of all the action! This space flows easily out onto the covered deck for all year round barbecuing and entertaining!
As you head up the stairs you’ll find the master bedroom with large windows and a fabulous private bath
The master suite is complete with a huge walk in closet and stunning shower and jetted tub surrounded by tile. The tile floors complete this luxurious room
Light the candles and lay back with a cup of relaxation in your own private spa!
The second bedroom is generously sized with a wood wrapped window
The full bath upstairs has all the custom work as the rest of this stunning home. The seller spared no expense on attention to every detail!
The third bedroom…. and if you’ve noticed, each room of this house is in a soothing color scheme
Step outside onto the covered deck and relax with the beverage of your choice year round! Enjoy the view of an invigorating game of soccer while you stay dry!
The back yard is ready to bloom with new grass and is a generous size for playtime. What is even better? This home is located next to the school’s turf soccer field, big toy and basketball court with shortcut access through side gate!
Conveniently located near all major amenities and minutes to Hwy 16 makes commuting a breeze. Fircrest is a tightly knit community with a 25 mph speed limit. It is boarded by Tacoma and University Place, both of which have a plethora of dining and shopping options. Enjoy some local favorites like Sammy’s Pizza, Espresso Yourself and Pint Defiance. You can also enjoy a round of golf at the Fircrest Golf Club or relax at their pool! If you’re looking for more room to roam there’s the 75 acre Titlow Beach Park just a short drive from here and is located right on the Puget Sound. It offers tennis and basketball courts, playfields, trails, spraygrounds and playgrounds for the kiddos and picnic areas, too!
Click here to schedule a showing
Darling 2 Bed Condo in Gated 55+ Community Gig Harbor WA
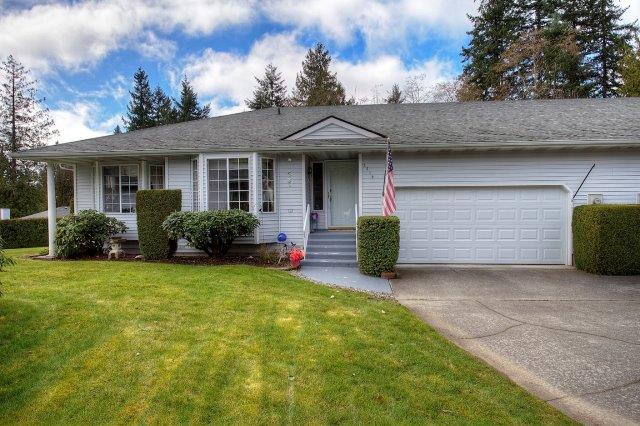
3314 45th St. Ct. NW Gig Harbor WA
The Essentials:
1,366 Sq. Ft.
11,400 Sq. Ft. Lot
2 Bedrooms / 1.75 Bathrooms
2 Car Garage
Click here to view the listing
Nestled in the quaint maritime city of Gig Harbor, you’ll find peace and serenity in this cozy condominium located in the Quiet Forest Park 55+ Community.
The entrance greets you with beautiful hardwood floors
Step into the cozy living room with a peaceful view of the private backyard
The view from the living room shows the easy flow into the dining area and upgraded kitchen
Enjoy family meals here in this ample space while enjoying the view through large windows. The door leads to the deck for easy barbecuing and entertaining!
For a more casual meal, sit at the breakfast bar and enjoy granite slab counters
This well appointed kitchen features granite counters, all black appliances and decorative tile backsplash
The large Master Bedroom has plenty of space for all of your furniture and enjoys plenty of natural light
It also features over sized Hi and Her closets!
The Master Bath enjoys granite counters as well and a stand up shower
The second room is a flexible space that can be an office, or a den, or a bedroom as it is outfitted with a Murphy Bed!
When you have guests, just open the Murphy Bed! There is also a lot of storage in the built in cabinets and shelving
The full bath also features granite counter top and is tastefully designed
Step out back and enjoy peace and quiet in the spacious back yard
The patio out back is the perfect place to enjoy nice glass of fresh brewed iced tea while the barbecue is cooking up tonight’s feast!
Just minutes to the freeway and Tacoma Narrows, you’ll enjoy the convenience of Uptown Gig Harbor, a new outdoor marketplace with retail clothing stores plus casual dining opportunities and a theatre, too! This home is also conveniently located by medical facilities, grocery shopping and a library. For some waterfront fun venture down to the Harbor waterfront where you can shop, dine, and stroll. Enjoy a locally brewed craft beer at 7 Seas Brewery, fresh seafood at Anthony’s, or sit on the deck of Tides Tavern and watch the boat traffic in and out of the harbor with a stunning backdrop of Mount Rainier!
Click here to schedule a showing
3 Bed Beautiful Rambler with Views in NE Tacoma
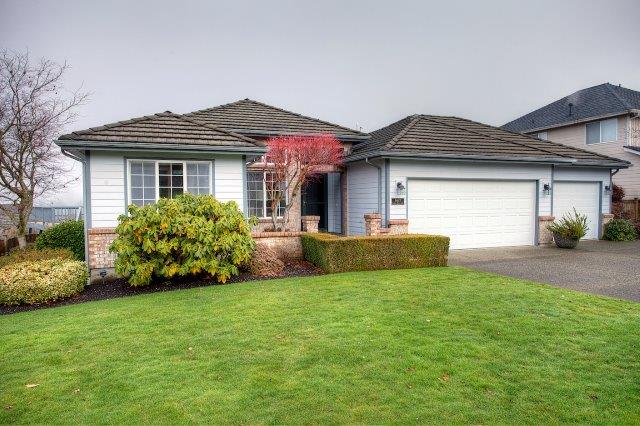
5625 Chinook Drive NE, Tacoma
The Essentials:
2,103 Sq. Ft.
11,234 Sq. Ft. Lot
3 Bedrooms / 2 Bathrooms
3 Car Garage
Click here to view the listing
This darling 3 bedroom rambler is proudly situated in NE Tacoma and enjoys beautiful views off the deck toward Commencement Bay and even Mt. Baker on a clear day!
As you enter you’ll feel an immediate sense of “hominess” with freshly refinished hardwood floors and wainscoting that greet you. These are just a few of the quality details throughout.
The formal living room is a delightful space to entertain with high ceilings, a soothing color scheme and large windows allowing plenty of natural light in.
To the left is a spacious den or office and the formal living flows easily into the dining room to the right.
This handsome den is complete with a glass door and built in book shelves!
Imagine the family gatherings you’ll enjoy here in this beautiful dining room! Notice the carved out space for your china hutch and displaying your precious heirlooms. The wainscoting around and crown molding above this space create a custom designer look that is sure to impress your guests!
The view from the dining room showcases just how perfectly the spaces flow into each other for easy entertaining.
As you walk into the kitchen you are greeted by clean crisp white cabinetry, crown molding, smooth Quartz counters and a gas cook top island. To the right is the breakfast nook that opens to the spacious deck where you can enjoy the breathtaking views!
Step outside to the spacious deck that is partially covered for year round barbecues! If you’re taking the night off as chef there are a plethora of dining options nearby. Enjoy breathtaking views of Tacoma and Mt. Rainier while overlooking Commencement Bay from a local favorite, The Cliff House Restaurant. Not feeling fancy? Enjoy a casual meal at Browns Point Diner then meander down to Browns Point Lighthouse Park for more stunning views and to watch the ship traffic headed to the Port of Tacoma.
This open concept kitchen space flows right into the family room so the chef is always part of the action.
Cozy up with a great book by the warmth of the gas fireplace with brick surround. The family room features built in cabinets, too.
One of two full bathrooms is just the right size
Serenity awaits in the quiet enjoyment of the Master Suite, complete with a tray ceiling and tranquil colors to sooth you into a peaceful slumber.
Had a long day? Just light some candles, pour a glass of relaxation and soak the troubles of your day away in the garden soaking tub with tile surround.
This spacious Master Bath is also well appointed with a free standing shower, tile counters and floors, dual vanity sinks and a walk in closet complete with built in shelving.
One of two additional bedrooms is spacious with double door closets.
The third bedroom also features double door closets
Enjoy an evening meal here al fresco and bask in the warmth of the sun while enjoying the beautiful sound view of Vashon/Maury Island
Even on a cloudy day there’s nothing quite like taking in the freshness of salt air by the Puget Sound
The back yard is fully fenced an enjoys ample space for the critters and little ones to enjoy play time
Minutes from all major conveniences nestled between Downtown Tacoma and Federal Way commuting is a breeze! If you’re looking for more room to roam it’s a quick 15 minute drive to Dash Point State Park where you can hike, bike, stroll the beach for treasures, or fish off the public pier.
Click here to schedule a showing
SHOWROOM QUALITY REMODEL 4 Bed 2.5 Bath in Heart of Downtown Puyallup!
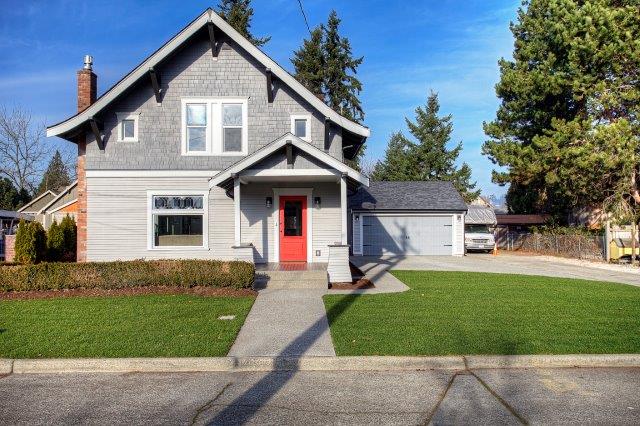
421 4th Ave NE Puyallup, WA
The Essentials:
1,968 Sq. Ft.
4 Bedrooms /2 plus 1/2 Bathrooms
6,500 Sq. Ft. Lot
Brand New 2 Car Detached Garage
Desirable Downtown Puyallup
Offered for $460,000
Click here to view the listing
Welcome to Downtown Puyallup, a friendly, small town with a perfectly central location and easy access to all major freeways and Sounder commute! The name Puyallup is native and means “a generous people”. We think you’ll agree when you decide to make this town and this beautiful home yours!
As you enter this incredibly remodeled craftsman home you’ll immediately feel inspired by the warmth it brings and enjoy new 9″ oak plank flooring, coffered, wood beam ceilings, and a cozy gas fireplace to snuggle up next to!
Relax and unwind in this modern style home that features quality upgrades like: All new electrical, all new plumbing, and a new high efficiency gas tankless water heater! I should also point out that these are the original leaded glass windows and door, as well as the original staircase. So pretty!
The dining room is the perfect size and ready for holidays and special get togethers. The french door ahead leads to a room that can be used as a bedroom, home office or den.
This view from the dining room showcases the built in cabinets ready to display your favorite knick knacks or house your special china
Note the coffered ceiling in this room too, large windows allowing plenty of natural light in and a walk-in pantry to the left
Pass through the dining room and prepare to be delighted with an all new kitchen that features everything a chef needs to cook and entertain! This brand new kitchen features solid wood cabinets, solid granite counter tops, a center island with a 4×8 bar that has a built in Jen-air gas downdraft cook-top with griddle, and all new stainless appliances!
A few more of the quality features in this chef inspired kitchen include full height tile back splash, tile flooring and to the left is even a built in window seat. Through the door you’ll flow out to the spacious deck for barbecues and outdoor entertaining.
So much room to spread out a delicious feast and entertain your guests right here in the hub of the home!
Fall in love with this concrete farmer’s sink, its decorative and durable!
This room on the main floor is a wonderful flex space that can be a bedroom, a home office or a den/rec room. What would you use it for?
Finally, the powder bath on the main floor is tastefully remodeled, too, with a custom vanity cabinet and granite top as well as tile flooring
As you make your way up the original staircase of this home, you’ll find the Master Suite complete with a walk-in closet and a stunning new bathroom…..
All new soft carpeting for your tender tootsies…..
Step inside this sleek, modern Master Bath and prepare to have your senses delighted with an original claw foot tub, a dual head walk in shower with a rain head so you can stand and let your troubles melt away….. enjoy beautiful custom tile work all around you!
Its a bathroom design that belongs in a Homes and Garden Magazine….
One of two additional bedrooms upstairs is painted fresh and has new carpeting. The door leads to a nice little composite deck. Step outside, you’ll see….
How about relaxing with your new favorite book and a Cup of Joe right here on this new composite deck that overlooks the backyard? Listen to the birds chirp you into better spirits and let the warmth of the day sooth you into a peaceful mindset
The third bedroom upstairs is roomy and all new too. Notice the wood wrapped windows and recessed panel doors, crisp and white!
The seller spared no expense in this remodel down to the last bathroom as well! It’s nicer than most fancy hotels you’ve probably stayed in, don’t you agree?
When you finally make your way outside, you’ll find a large deck off the back complete with the convenience of a gas line hookup for your barbecue. Dine alfresco in the comfort of your own back yard and there’s even a firepit for toasting marshmallows and staying warm on chilly nights in the northwest. The backyard is fully fenced, too, to keep the littles and critters safe!
Did I mention the whole property features all new sod and easy landscaping? You should also take note that this home has been freshly painted not only on the inside, but on the outside as well so you can just sit back and put your feet up and relax because the work is all done!
A quality remodel couldn’t be truly complete without a BRAND NEW 2 CAR GARAGE and a brand new driveway!
This classic craftsman home built in 1910 is all new again inside and out and is ready for the next 100 years….. start your memories here in Puyallup!
This home enjoys the most central location you’ll find in Pierce County with easy access to all major freeways and The Sounder Station, making your work commute a snap! Downtown Puyallup is a cozy, friendly and walkable community home to the Western Washington Fairgrounds where you can enjoy tons of exciting events all year round! Check out the Spring Fair in April and the big one in September, too. Grab a tasty Fair Burger and don’t forget to bring home a warm baker’s dozen of our famous Fischer Fair Scones! While you’re taking a stroll through downtown Puyallup, check out a few local favorite spots like Anthem Coffee where you’ll experience heroic hospitality every day! After enjoying a sunny day picking up some local produce and a fresh floral arrangement at the Farmer’s Market, cool off at the Puyallup Spray Park. Getting hungry? Then grab the kiddos and walk down to the tracks to watch the trains go by at Trackside Pizza while enjoying a hand crafted pizza with fresh ingredients (the kids can even make their own pizza here…. say, Pie-Up!). And if you’re a fan of The Food Network, you’ve just gotta try the destination Crockett’s Public House featured on Diner’s Drive-Ins and Dives in 2012 where Guy Fieri put Puyallup on the map! (catch the episode in this link). You just gotta try the Public House Meatballs, Mom’s Sloppy Joe and the Fire Grilled Artichoke…… Bon Appetite’!
Click here to schedule a showing!

 Facebook
Facebook
 Twitter
Twitter
 Pinterest
Pinterest
 Copy Link
Copy Link

