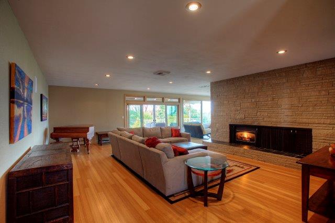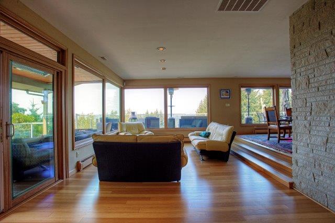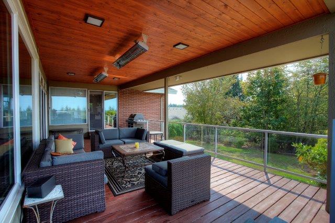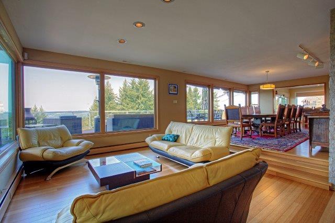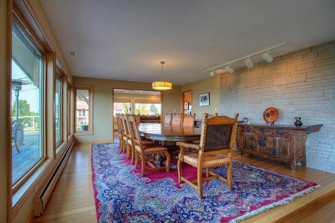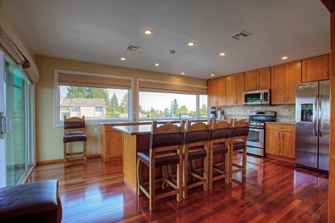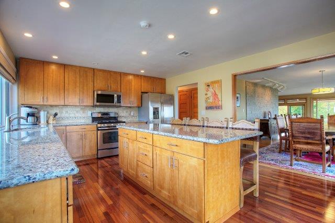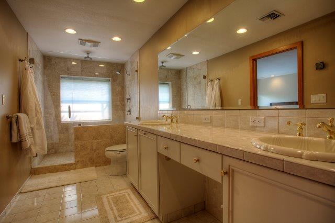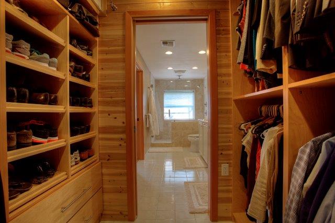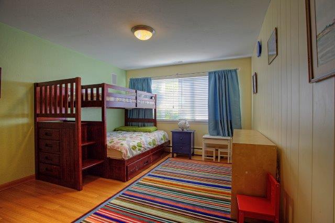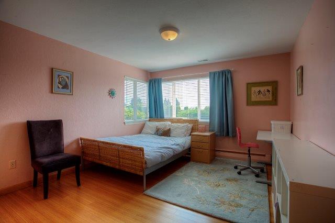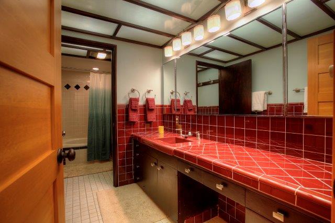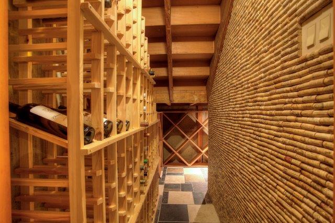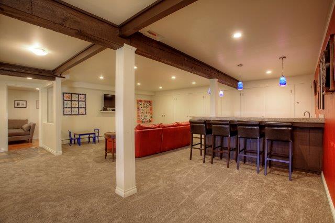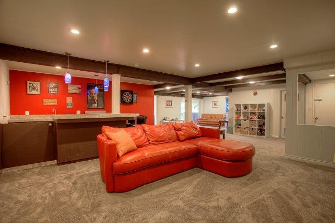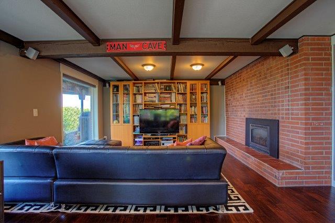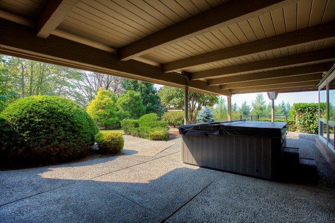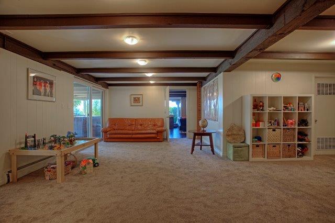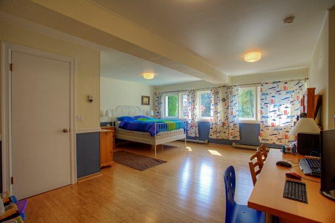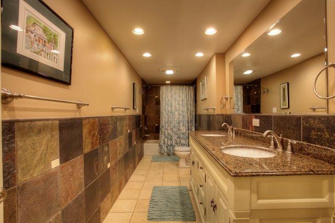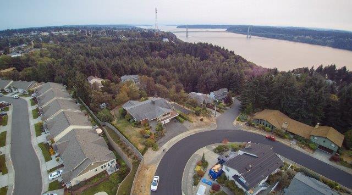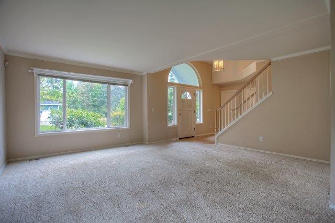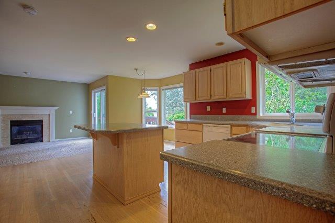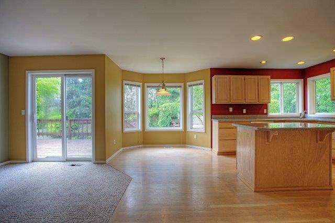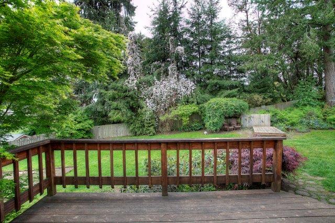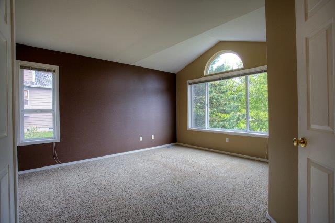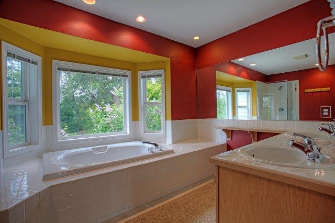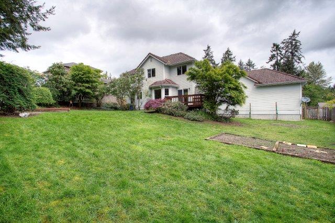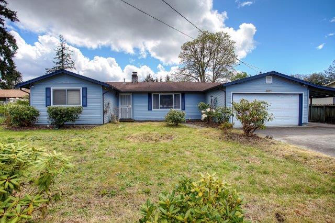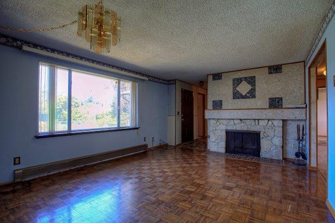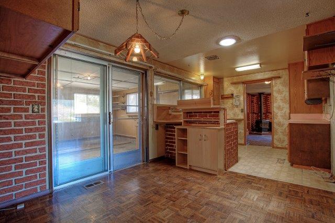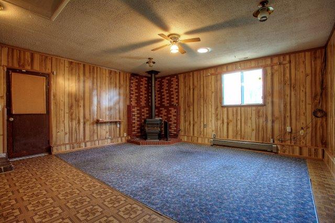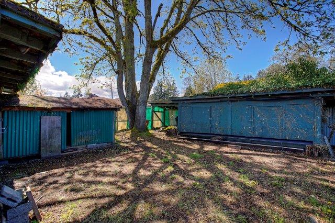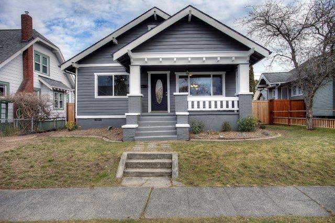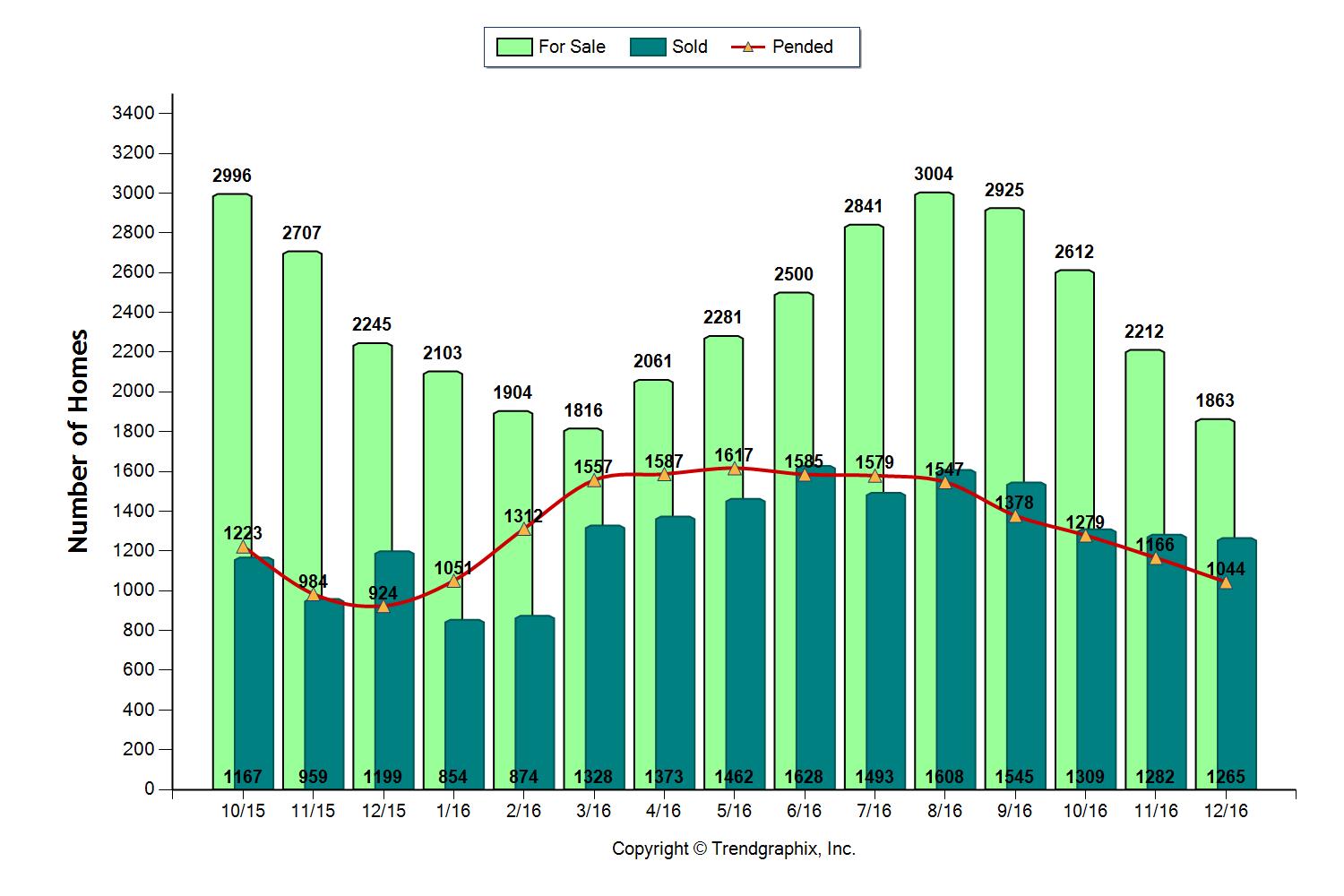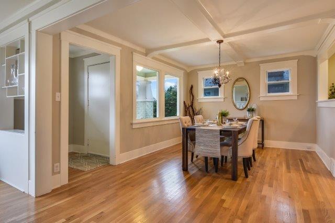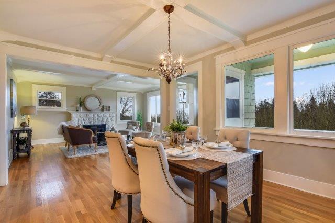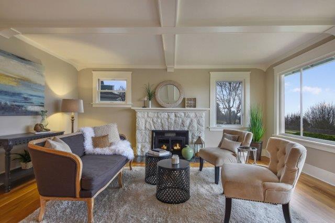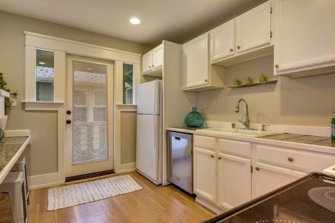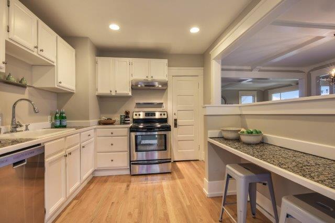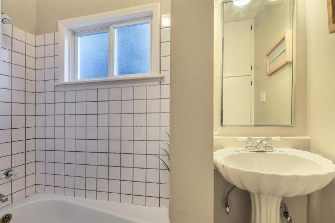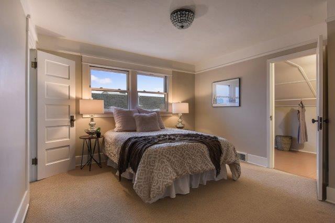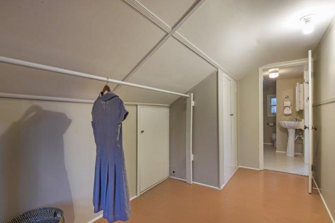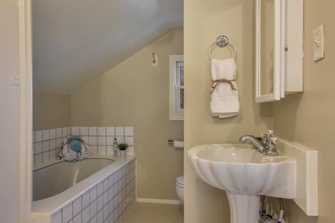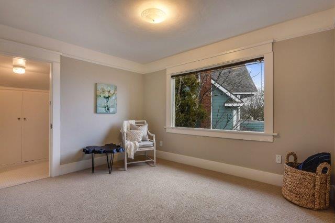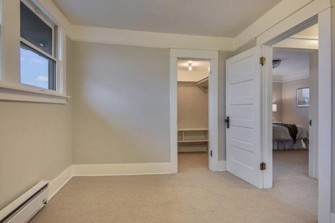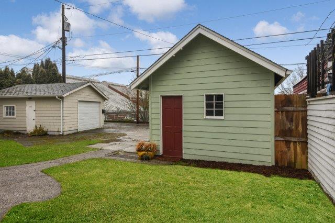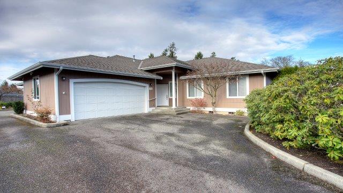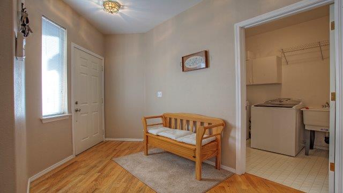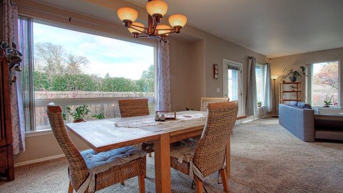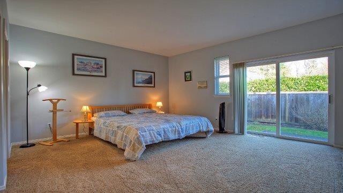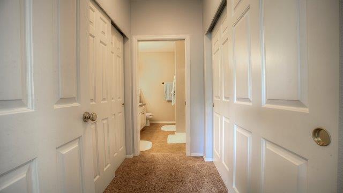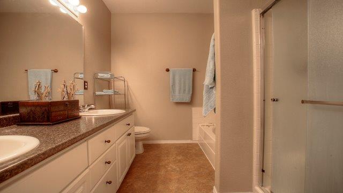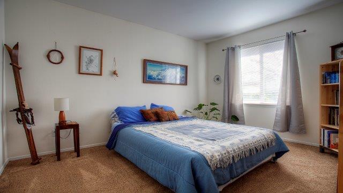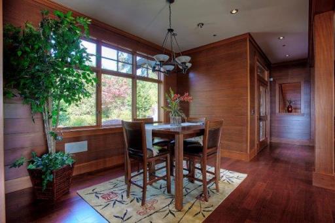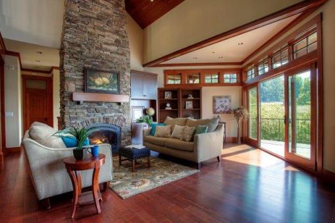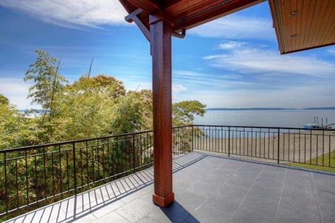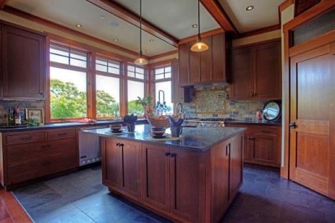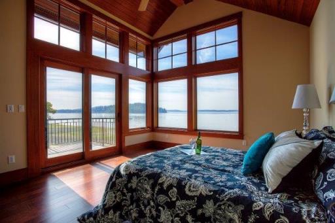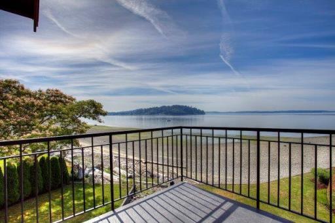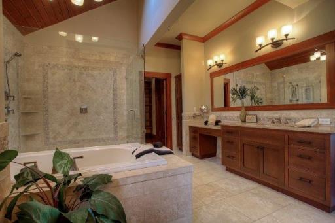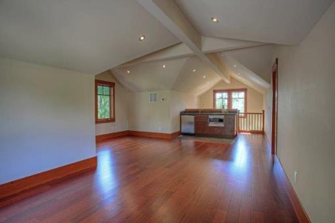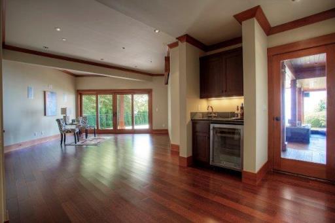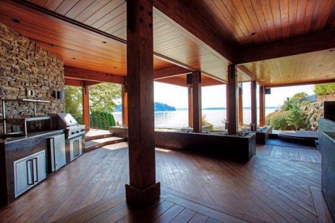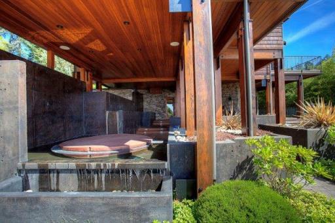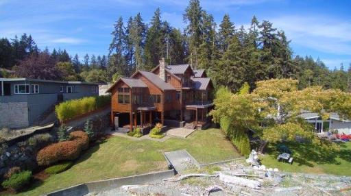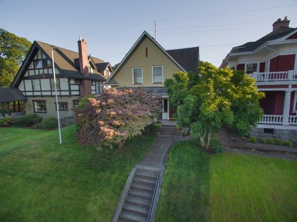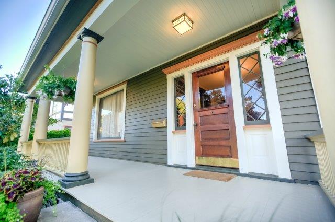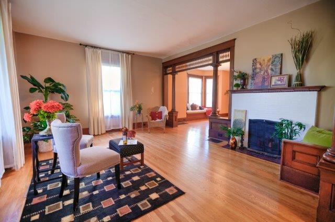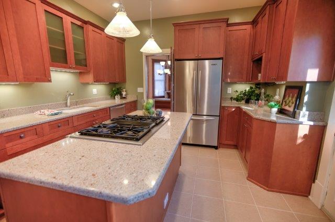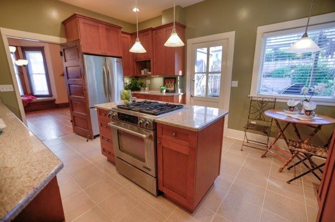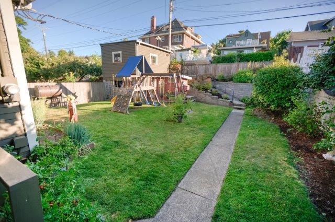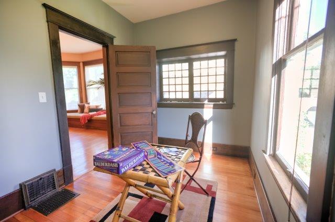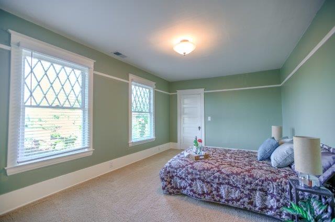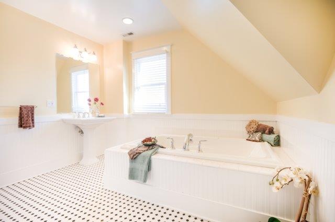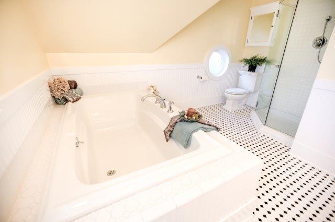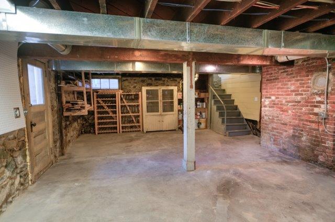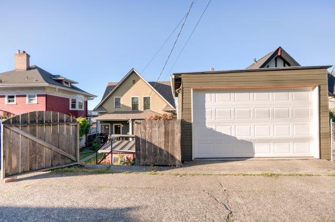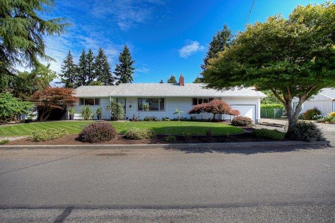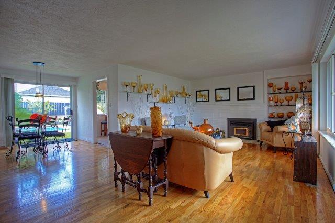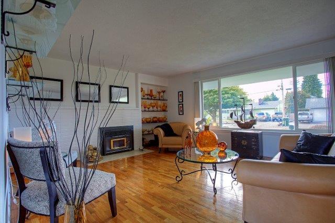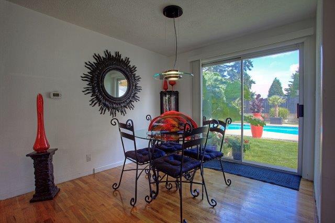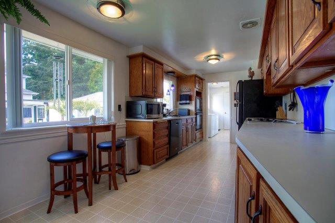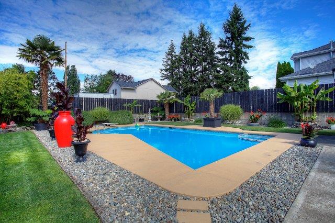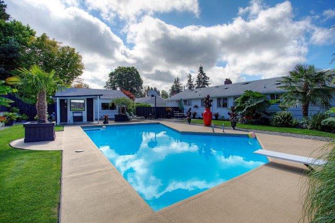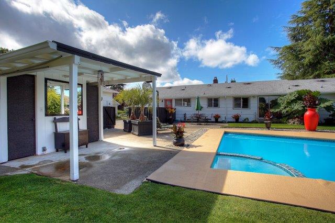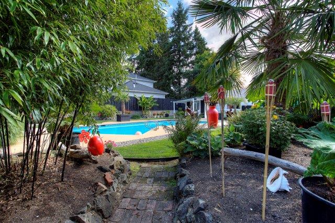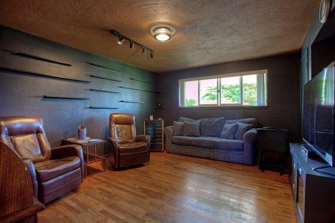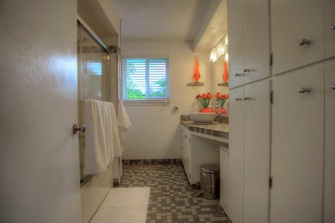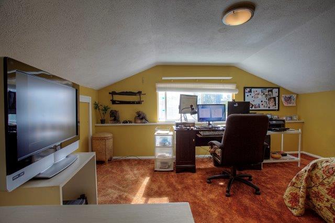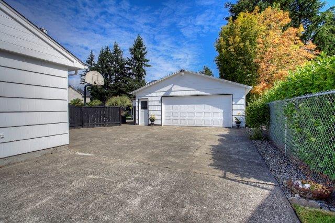Exceptional 5 Views Remodeled Home in Tacoma
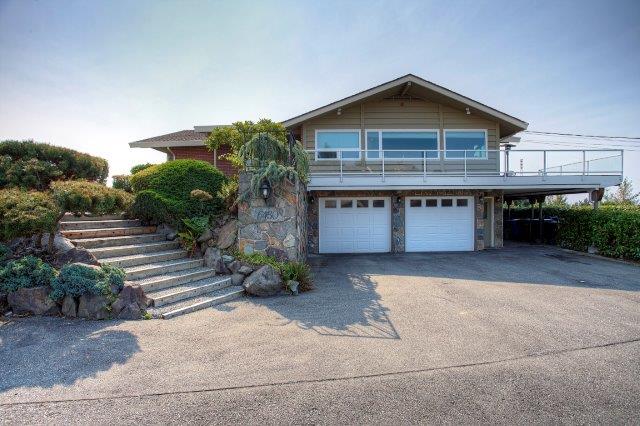
6430 View Ridge Dr., Tacoma
The Essentials:
4,888 Sq. Ft.
4 Bedrooms/ 3.5 Bathrooms
30,128 Sq. Ft. Lot
Garage and Carport for 3 Cars
Offered for: $925,000
Click here to view the listing
This exquisite home is on a large lot and is just beaming with pride in mid-century modern architecture!
Enjoy exceptional views year round of the Puget Sound, The Tacoma Narrows Bridge, mountains and more!
The current owners took a lot of pride in the renovation of this home and the details are impeccable. The living room features a cozy gas fireplace and full length brick wall and hearth.
Making your way around the main floor you’ll immediately take in all of the windows that open to the expansive wrap around deck. This is another lounging around space that leads to an outdoor living room as well
Enjoy year round entertaining while soaking in the views on the covered outdoor living room. The heaters above will keep you warm no matter the weather.
You’ll see that the living area opens to the formal dining room and the expansive wood wrapped windows allow all of the beauty and natural light in.
The wood wrapped windows make for an elegant dining space to enjoy formal or even casual meals
This modern kitchen won’t disappoint and is fully equipped with everything you need to entertain
As you enter the master bedroom you’ll take note of the cozy gas fireplace and room for your wall mounted tv.
The Master Bathroom features a walk in shower and tile throughout
This closet in the Master Suite is thoughtfully designed to keep you well organized
One of the 2 additional bedrooms upstairs with hardwood flooring
The third bedroom upstairs with hardwood flooring
A full bathroom on the main floor features custom tile work
As you make your way downstairs, you won’t want to miss the wine cellar and cork wall decor!
The downstairs space is expansive and has all the space you need for entertaining. Check out the wet bar!
Another view of this tremendous bonus space and yet there’s even more…..
Appropriately named the man cave, have the fellas grab a cold one from the wet bar and watch the action of your favorite sports team!
Head on out to the patio to relax all year round in the hot tub!
And the space just goes on! What would you use this for? A craft area or playroom?
The bedroom downstairs could be the perfect space for your teen or college student
Nothing was spared in the remodel of this truly exceptional home! Note the quality in details of the bathroom downstairs. It is simply beautiful!
Located in the desirable North End of Tacoma and minutes to Point Defiance Zoo and Aquarium, this exceptional home is perfect for year round entertaining! Explore several waterfront parks and beaches as you walk, run or stroll Ruston Way. With views of Mount Rainier to the West, the Olympic Mountain Range to the East and Commencement Bay, there’s no better place to spend a sunny afternoon or take an after-dinner stroll. Rent a boat for the day, a kayak or a paddle board or take a leisurely stroll on the fabulous Tacoma Waterfront and have a cup of award winning chowder at Duke’s Chowderhouse outdoor on the patio. Relax in a reclining lounge chair and catch a great new release at the Ruston Way Theatre! There are so many wonderful restaurants to choose from so close by and entertainment and shopping opportunities, too. Within blocks you can jump on the freeway and enjoy easy access to wherever you desire to be!
Click here to schedule a showing
Gig Harbor 4 Bedroom Home in Point Evans Ridge For Sale!
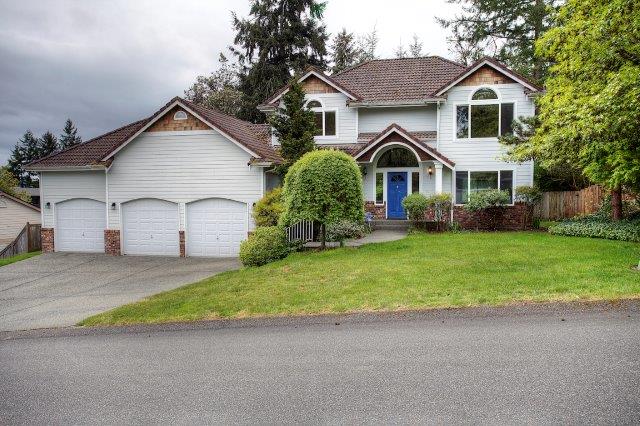
1208 27th St Ct NW, Gig Harbor
The Essentials:
2,078 Sq. Ft.
4 Bedrooms / 2.5 Bathrooms
13,577 Sq. Ft. Lot
3 Car Attached Garage
Offered for $415,000
Click here to view the listing
Just over the Tacoma Narrows Bridge, in the maritime city of Gig Harbor, this 4 bedroom,
2.5 bathroom home sits proudly on a landscaped lot in the Point Evans Ridge neighborhood.
As you pass into the foyer you are greeted by vaulting ceilings and hardwood floors.
Continue past the living and dining rooms and you will find the spacious kitchen that overlooks
the tranquil backyard. There is ample cabinet space and Corian counters.
The family room has a cozy gas fireplace perfect for winter time!
Island seating for a casual meal, or a great spot to watch the chef hard at work!
The glass slider leads to the deck, perfect for BBQs!
Upstairs you will find a spacious master suite with a 5 piece bathroom including a soaking tub.
There is another full bathroom and 3 spare bedrooms upstairs as well.
Outside you’ll find a fully fenced backyard with plenty of room for playing or pets.
Mature landscaping provides ample privacy.
The location of this home is ideal if you are commuting! Located off the first exit over the Tacoma Narrow’s
Bridge making for a quick trip to Tacoma or further east on Hwy 16. You’re also only an 8
minute drive from the heart of the harbor where you can stroll along Harborview Dr
and enjoy local shops and restaurants. Enjoy breakfast on the water at NetShed No. 9, or
a steaming hot cup of coffee while painting pottery at Java & Clay Cafe, it’s fun for all ages!
Don’t miss the waterfront Farmer’s Market at Skansie Brothers Park on Thursdays
from 3 pm – 7 pm beginning June 1st and running until August 31st.
Click here to schedule a showing
North Tacoma Four Bedroom Bungalow
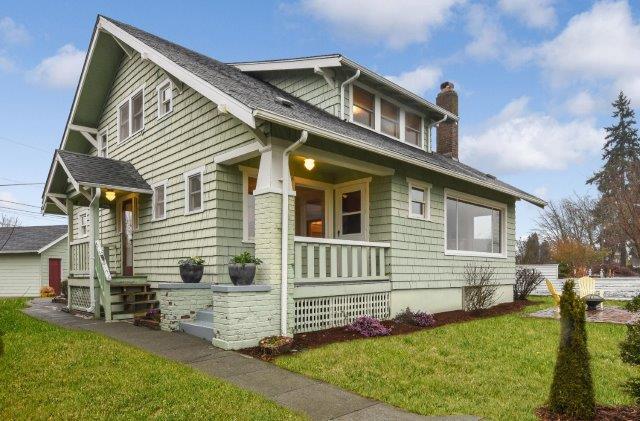
3816 N Stevens St, Tacoma
The Essentials:
2,716 Total Sq. Ft.
1,612 Finished Sq. Ft.
1,104 Sq. Ft. Unfinished Basement
6,360 Sq. Ft. Lot
4 Bedrooms / 1. 75 Bathrooms
1 Car Detached Garage
Commencement Bay View
Offered for $419,000
Click here to view the listing
Perched on a lot adjacent to Sherman Elementary halfway between Proctor and Point Ruston
this 1916 home is what you have been waiting for.
The charming front porch welcomes you to this North Tacoma bungalow overlooking Commencement Bay.
Gleaming original hardwood floors greet you as you pass through the foyer into the generous dining room.
There are original craftsman details throughout the home such as the beautiful white mill work and
boxed beam ceilings. The dining room flows effortlessly into the living room, ideal for entertaining.
The elegant, yet comfortable living room overlooks Commencement Bay.
The wood burning fireplace and double pane windows will keep you cozy.
The updated kitchen is sure to please with crisp white cabinets and granite tile counter tops.
The breakfast bar is ideal for a casual meal and the door to the right of the stove leads to the
huge unfinished basement with ample storage and built in shelves. Perfect for your dry goods!
There are two bedrooms on the main floor and a full bathroom.
Upstairs you will find the master suite with two closets, one of which is a walk in that leads to the 3/4 bathroom.
The tranquil master bedroom. One of the closets is to the left.
The walk in closet leads to the private 3/4 bathroom. Soak away your worries at the end of the day.
There is also a bonus room upstairs with a Commencement Bay view. This makes a lovely
addition to the master suite, or could be a play room, art studio, home office…?
You will also find the 4th bedroom upstairs.
Outside in the easy to maintain backyard you will find the detached one car garage.
Easily accessed from the alley with an additional parking spot to the left.
If you’re looking for more room to roam Jane Clark Park is a quick 8 minute walk away.
You can also walk south to N 36th St and you can meander your way down to Ruston Way
where you can enjoy a multitude of restaurants and two miles of paved paths along the waterfront.
In the Proctor District you can stroll the quaint shops and grab a bite to eat. Don’t miss the
Saturday Farmer’s Market which runs from 9 am – 2 pm.
Click here to schedule a showing
One Level Turn-Key Condo in the Heart of Steilacoom!
704 Stevens St, Steilacoom
The Essentials:
1,549 Sq. Ft.
8,350 Sq. Ft. Lot
3 Bedrooms / 2 Bathrooms
2 Car Attached Garage
12′ x 34′ Detached Garage ~ Perfect for RV / Boat Storage!
Click here to view the listing
Pass into the foyer of this turn-key low maintenance 3 bedroom condo in the heart of Steilacoom and you are greeted by gleaming hardwood floors. The laundry room is conveniently to the right (perfect for wet weather!) and leads to the attached 2 car garage.
Continue into the living room that is bathed in soft natural light and overlooks the private, maintenance free backyard. The HOA dues cover the cost of outside maintenance, lawn care, insurance, and water, sewer, garbage. The open yet cozy layout provides a warm atmosphere for entertaining guests. Or, curl up in front of the gas fireplace with a book, it ignites with the flip of a switch.
Overlooking the living room is the well appointed kitchen with gleaming hardwood floors, crisp white cabinets, and stainless steel appliances that stay with the home, including the French door refrigerator!
Gaze out the large window in the dining room at the manicured backyard. Dining alfresco is easy with the door leading to the patio.
Continue to the spacious master suite. There is ample closet space so no need to worry about sharing. Access to the backyard through the glass slider. Breathe in the salt air from the Puget Sound and relax in your private retreat.
Dual closets lead to the attached 5 piece master bathroom with a double vanity and jetted tub.
There are two additional bedrooms and a full bathroom, ideal for guests.
Enjoy the fully landscaped yard with no worry of maintaining it yourself, set up your hammock or a comfortable chair and relish in the ease of living here!
Be sure to check out the 12′ x 34′ detached garage that is included in the sale. The ideal spot to store your RV, boat, collector car, or …?
Living in Steilacoom is an easy choice to make! Whether you are retired or working this active community has a lot to offer. There are 12 public parks maintained by the city for you to enjoy. Cherrydale Park offers basketball and tennis courts as well as picnic tables. Meander through Farrells Marsh, a heavily wooded area which includes 3,500 ft. of fresh water shoreline, and you’ll feel as though you’re transported back in time. You can find wagon ruts from more than 150 years ago. There are two beachfront parks, Sunnyside Beach and Saltars Point Park, with saltwater access you won’t want to miss. They offer stunning views of the Puget Sound and hours of fun. There is easy access to Joint Base Lewis McCord without having to use the highway, it’s a quick 10 minute drive! The current owners will especially miss their quiet and friendly neighbors as well as the quaint businesses, restaurants, and cafes Steilacoom offers. Grab a steaming cup of coffee from Espresso by the Bay, or enjoy some live entertainment at Steilacoom Pub & Grill where you can also watch the ferries come and go from Anderson and Ketron Islands. Don’t miss Bair Bistro, a living museum that also serves up comfort food for breakfast, lunch, or dinner. It is houses is located within the historic Bair Drug and Hardware building, which was built in 1895.
Click here to schedule a showing
NW Contemporary Timber Framed Gig Harbor Waterfront Home!
10122 36th St NW, Gig Harbor
The Essentials:
4 Bedrooms / 4.5 Bathrooms
4,230 Sq. Ft.
1.57 Acre Gated Lot
83+ Ft of No Bank Waterfront on the Puget Sound
2 Car Attached Garage
Offered for $2,190,000
Click here to view the listing
Tucked away on a 1.57 acre gated lot in Gig Harbor this exquisite 4,230 sq. ft. 4 bedroom, 4.5 bathroom timber frame home is unsurpassed in quality and construction.
Pass through the foyer to the dining room. The beautiful hardwood floors can be found throughout most of the home.
Continue into the living room with a floor to ceiling propane fireplace as the centerpiece.
Step out onto the sun drenched deck and soak in the breathtaking Puget Sound view.
Dining alfresco is easy with the chef's kitchen only steps away.
High end Viking appliances, slab granite counter tops, and slate floors underfoot with a Puget Sound view to enjoy while cooking.
The main floor master is your own private retreat with a library / den attached and a spa like 5 piece bathroom as well as a private deck with Mt. Rainier views.
Imagine waking up to sweeping views and enjoying a steaming cup of coffee on the deck.
The propane fireplace will keep you cozy in the private den / library.
The master bathroom will not disappoint with a beautifully tiled shower with multiple shower heads, a soaking tub, dual vanities, and a large walk in closet.
There are three more bedrooms upstairs, one of which could function as a separate living quarters with an attached 3/4 bathroom and kitchenette.
Downstairs in the daylight walk out basement is the family room with a wet bar which makes entertaining a breeze as the outdoor kitchen is just steps away on the covered deck!
The covered deck overlooks the waterfront and beach and includes a beautiful water feature that culminates at the infinity hot tub which overlooks the water.
Step onto the manicured lawn and make you way to the beach! There is 83+ feet of waterfront which includes tideland rights. Drop your boat at the Horsehead Bay public boat launch and fill your cooler up at the Arletta Store on your way for a fun filled day on the water!
View of the impressive home and lot from the water. Although you may feel as though you're on vacation, you're only 10 minutes away from Hwy 16! The level lot also allows room for a second garage if you desire.
Click here to schedule a showing

 Facebook
Facebook
 Twitter
Twitter
 Pinterest
Pinterest
 Copy Link
Copy Link


