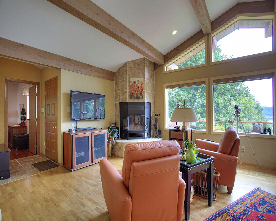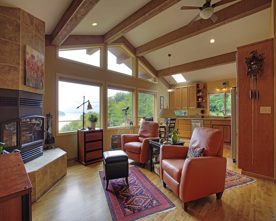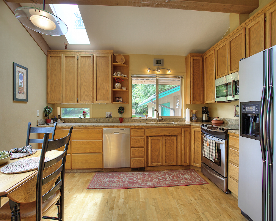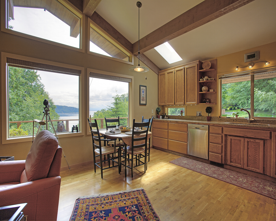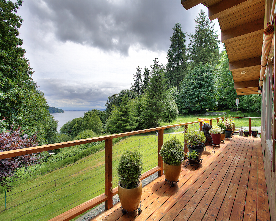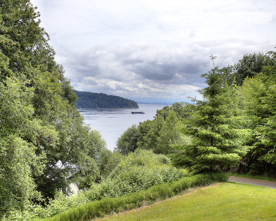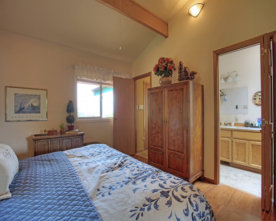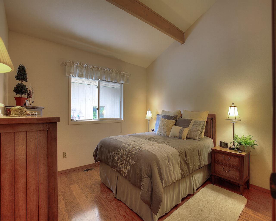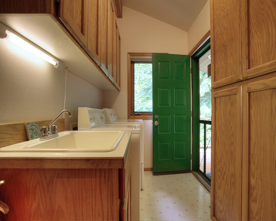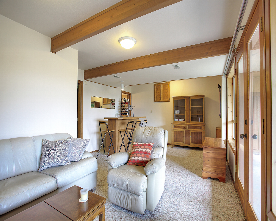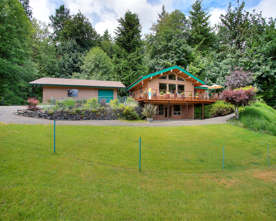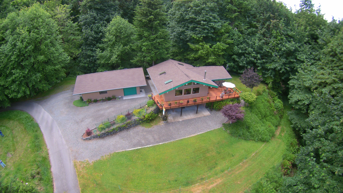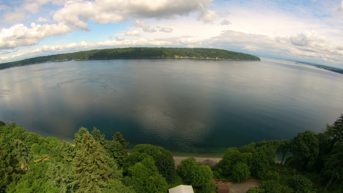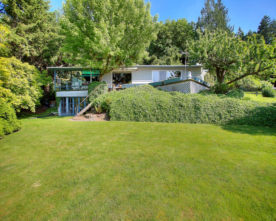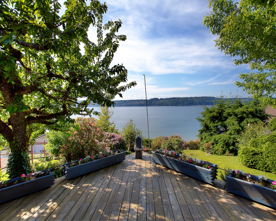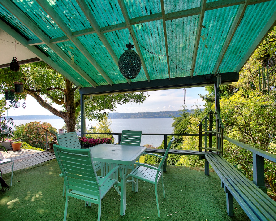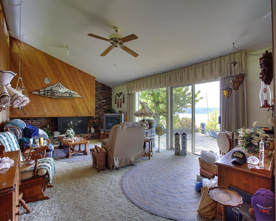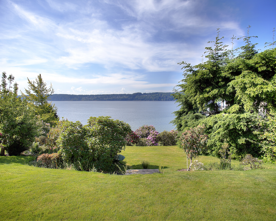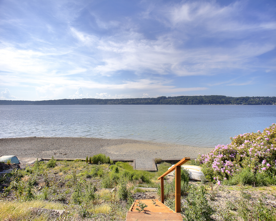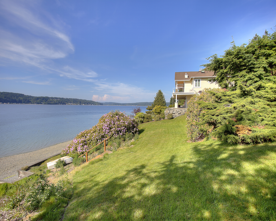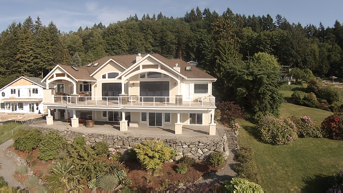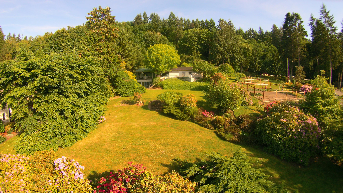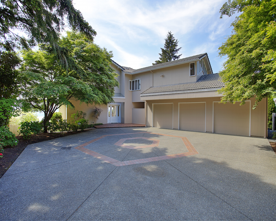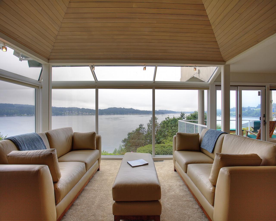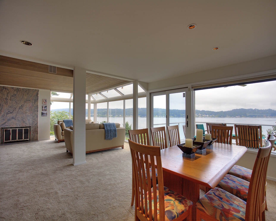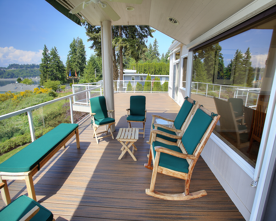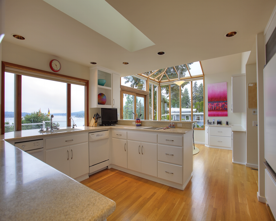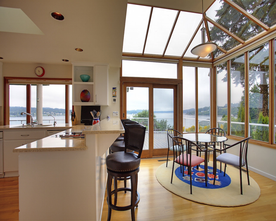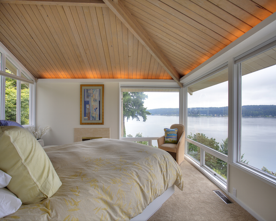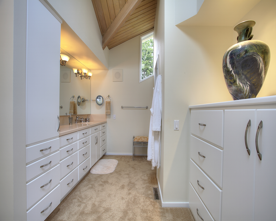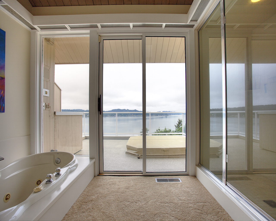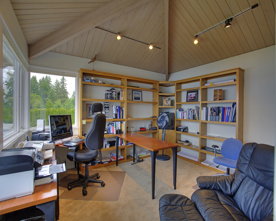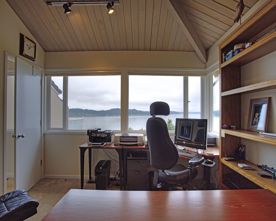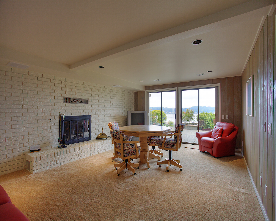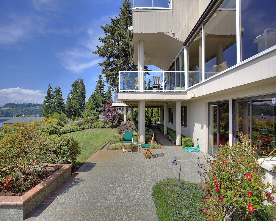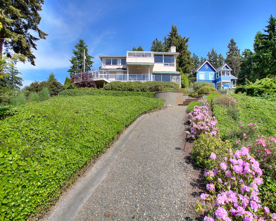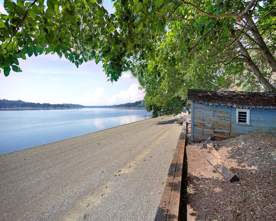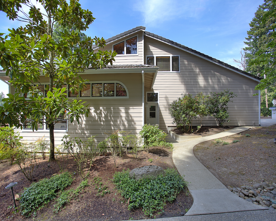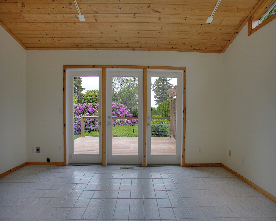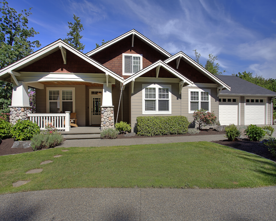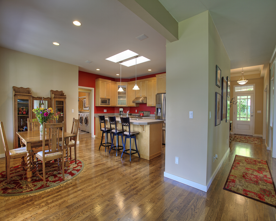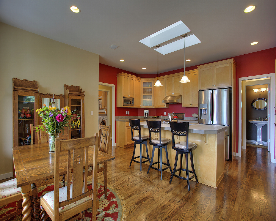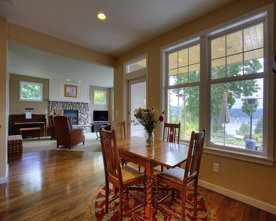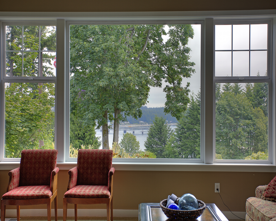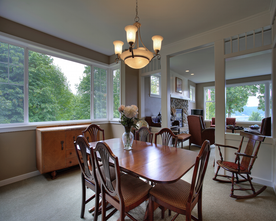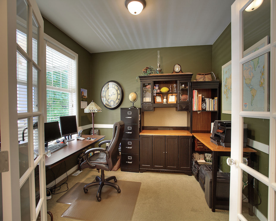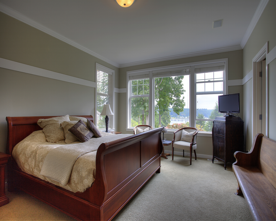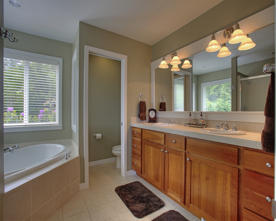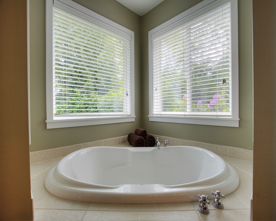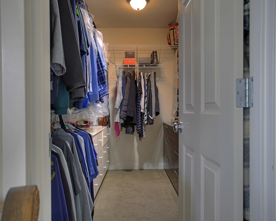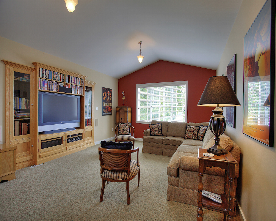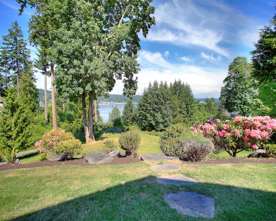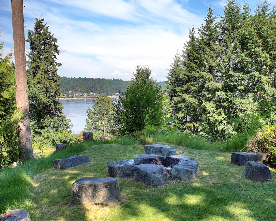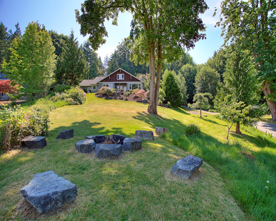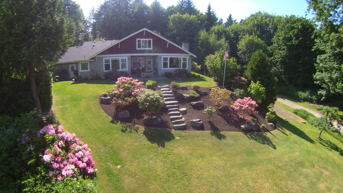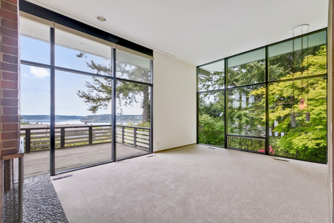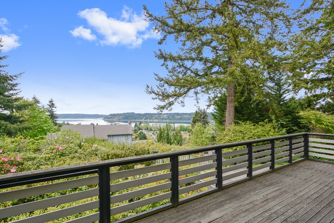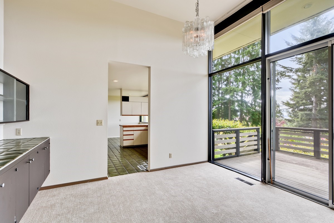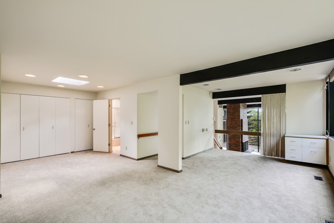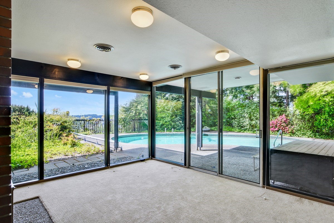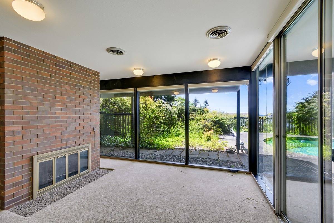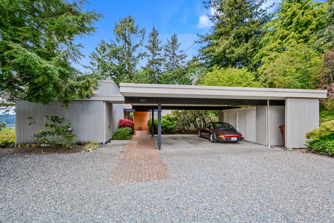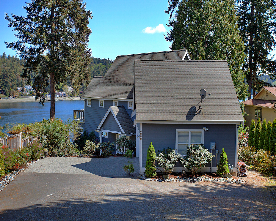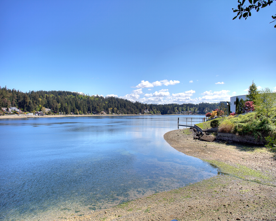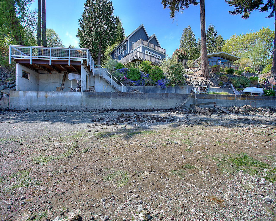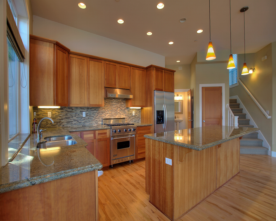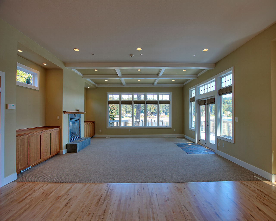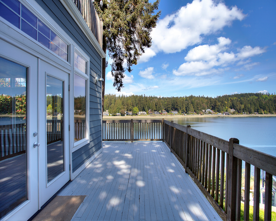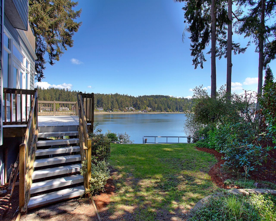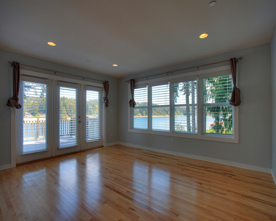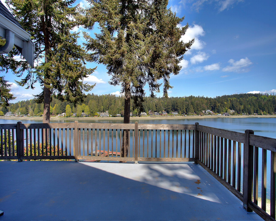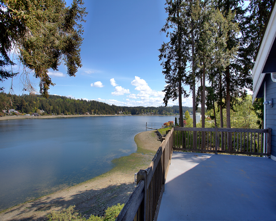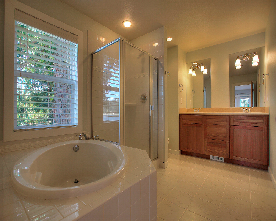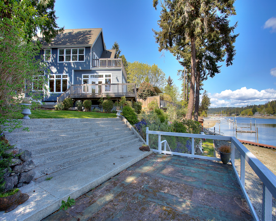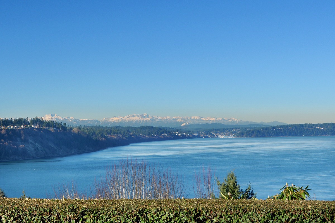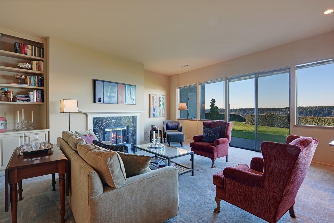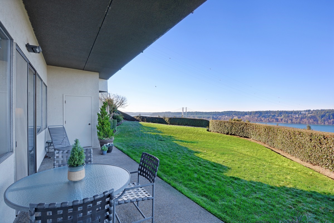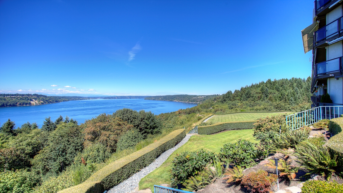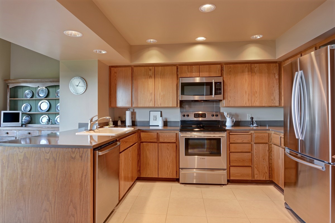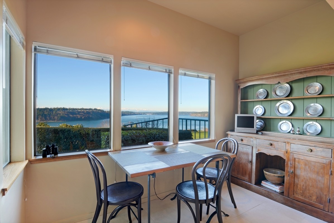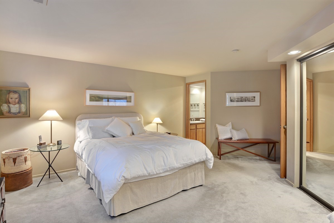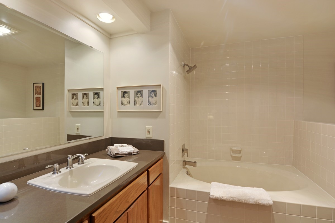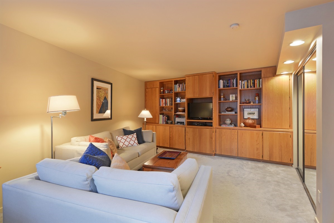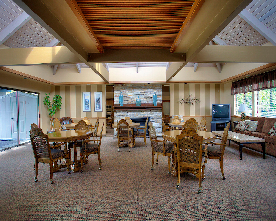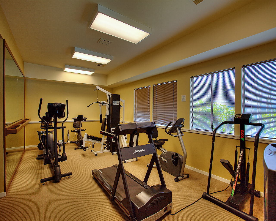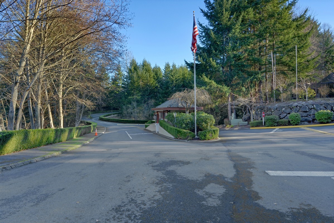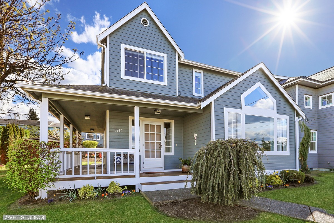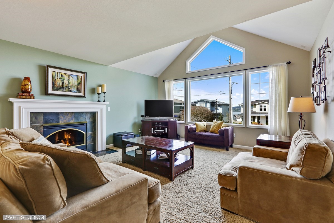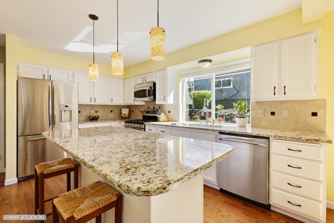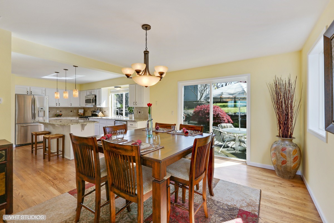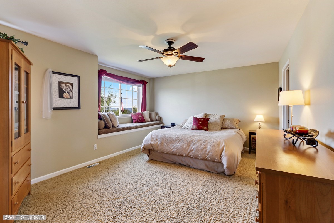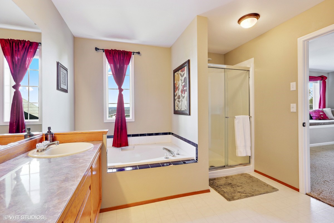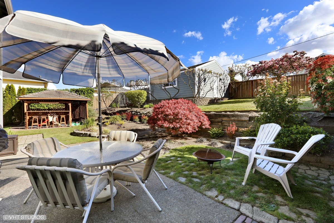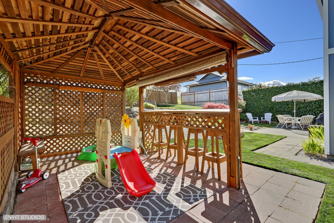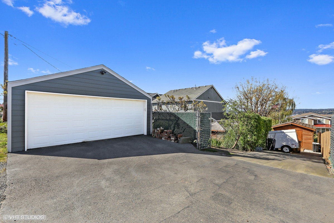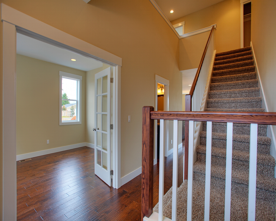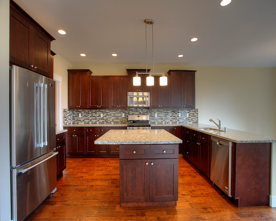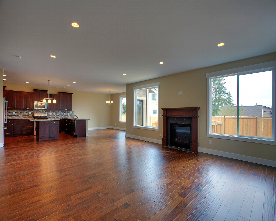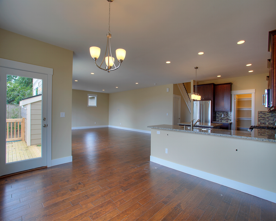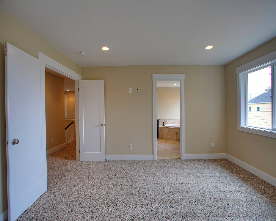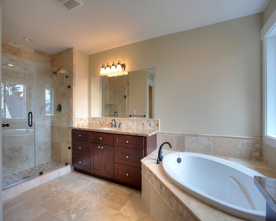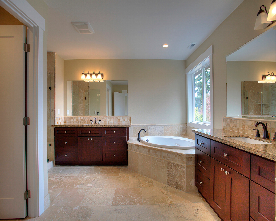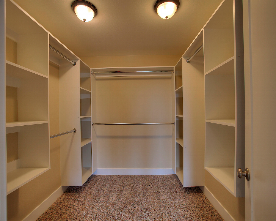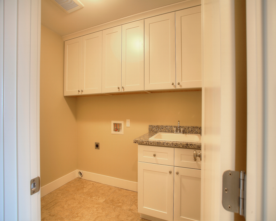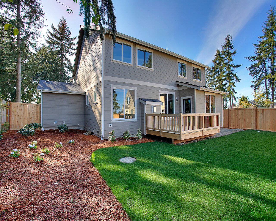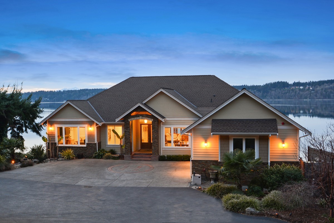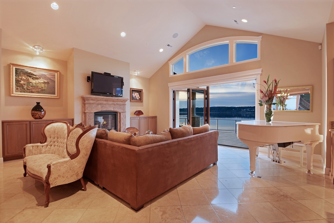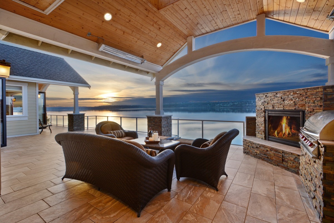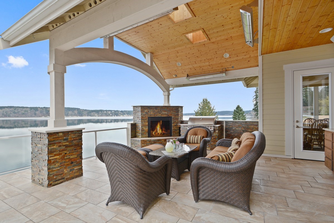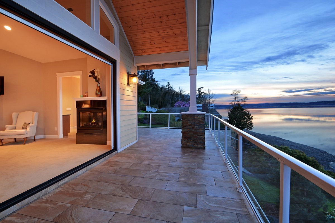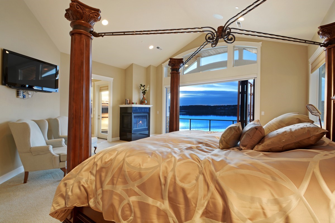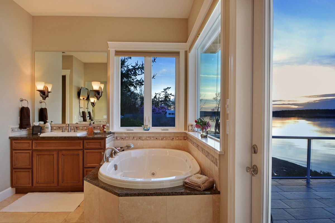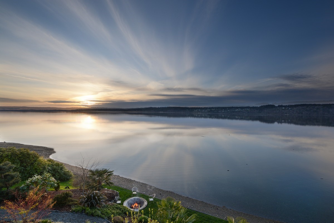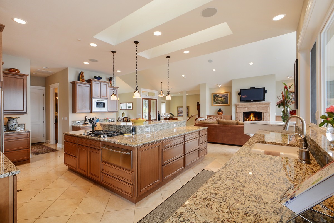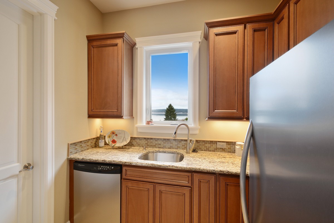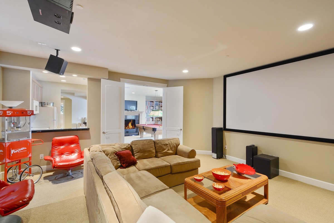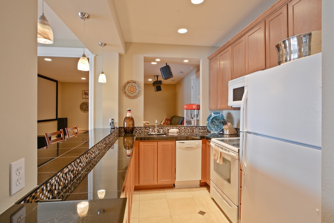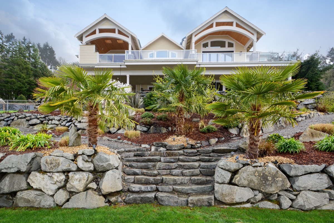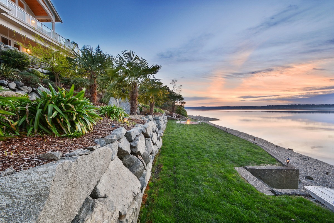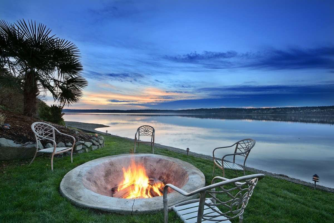Nature Lover’s Paradise on 2.5 Acres with Colvos Passage Views!
10427 Sunrise Beach Dr NW, Gig Harbor
The Essentials:
1,900 Sq. Ft.
2.5 Acre Lot
2 Bedrooms / 2.5 Bathrooms
Wraparound Deck with Mt. Rainier & Colvos Passage Views
3 Car Detached Garage with Breezeway to House
Offered for $425,000
click here to view the listing
Upon entering the light filled Lindal Cedar Home you are greeted by gleaming hardwood floors and stunning views of Mt. Rainier and Colovs Passage. Gorgeous wood wrapped beams accent the vaulted ceilings.
Step into the living room and you're enveloped by the warm mid tone woodwork, the wood burning stove will keep you cozy all year. The kitchen was tastefully remolded with stainless steel appliances and slab granite counters. The well placed skylight bathes the kitchen in natural light and there is a unique under counter window as well!
Enjoy preparing meals in the tranquil, private home, nature is all around you here. Guests can enjoy stunning views while dining.
Step out onto the sun drenched deck and take in the breathtaking views. The early bird is rewarded with a jaw dropping sunrise flanking Mt. Rainier. Can you imagine sipping a steaming hot cup of coffee and starting your day with this view?
The deck was built for entertaining and has multiple seating areas, a generous overhang to step out of any passing showers, and stunning views.
Continue around the deck and explore the lush landscaped 2.5 acre lot.
The rear side of deck also offered more seating! Escape the sun and enjoy territorial views from this vantage point.
Inside the generous master bedroom has an attached 3/4 bathroom.
The second bedroom also has vaulted ceilings with wood wrapped beams.
There is also a large laundry room with ample storage and a utility sink that is ideal for cleaning up after working in the garden.
The views continue in the walkout daylight basement family room. More handsome wood wrapped beams and windows throughout the lower level.
The bar is perfect for mixing up some cocktails before meandering out onto the lawn for a game of croquet. Or open a bottle of wine from Morso Wine Bar, which is just nestled in the harbor.
Front view of the home and East facing deck. The 3 car detached garage is connected with a breezeway. If the smell of the salt air from the deck has you itching to take a dip in the Puget Sound, you can head down to Sunrise Beach Park. This 82 acre park has 2,135 linear feet of shoreline to enjoy and is a quick 4 minute walk (or 1 minute drive) down the road! You can play in the meadow or enjoy the beach when the tide is out. The views are spectacular with Tacoma, the Tacoma Narrows Bridge, and Vashon Island before you. You can also enjoy Crescent Creek Park, which is 5 minutes away. There is a covered shelter with kitchen, Maritime Playzone, baseball field, tennis and basketball courts. There is also a BMX Park and Sand Volleyball Courts next door!
Arial view of the home and detached 3 car garage showing the lush forest surrounding the home and expansive deck.
Arial shot of Colvos Passage and Vashon Island in the distance. It's a quick 6 minute drive to historic Gig Harbor and a variety of restaurants and historic landmarks. Enjoy fine dining at Anthony's. Pick up some essentials at Finholm's Market & Grocery without having to drive to Uptown. From June 5th through September 7th ride the Trolley around the harbor for the whole day for only $1! There are endless entertainment options just minutes away in the Maritime City.
Henderson Bay Waterfront Cabin
8411 104th St NW, Gig Harbor
The Essentials:
1,524 Sq. Ft.
26,000 Sq. Ft. Lot
2 Bedrooms / 1.75 Bathrooms
View Deck
1 Car Carport
Low Bank Waterfront on Henderson Bay
Offered for $500,000
Click here to view the listing
Imagine waking up and stepping out onto your view deck every morning to be greeted by the crisp salt air and soft lapping of the water on shore. Gaze out at Henderson Bay and let your worries wash away with the changing tides.
On gloomier days you can still enjoy the outdoors under the covered portion of the deck, the ideal spot for the BBQ! Imagine hosting friends and family with these spectacular views as the backdrop.
Step inside the 1958 cabin and you can see the potential! The glass slider provides splendid views of Henderson Bay.
Vaulted ceilings and ample natural light throughout the living spaces. With TLC and imagination this could be your perfect weekend getaway from your hectic life in Seattle. Hop on the ferry to Bremerton and after a tranquil 45 minute ride you'll arrive in Bremerton, a quick 30 minute drive later and you're on the beach!
Step off the deck and onto the lush lawn with mature landscaping. There is plenty of room to play on this 1/2 acre lot! Meander your way down to the beach.
Stairs lead down to the fabulous beach. Tidelands are includes in the sale; search for geoducks at low tide and reap the rewards for a fresh caught clam dinner!
Look to the right and you'll find another lovely property that is currently for sale! 8407 104th St NW is an impressive 5,690 sq. ft. home with a 572 sq. ft. guest house.
Waterside view of 8407 104th St NW, showing the two properties bordering each other. Purchase both and imagine the possibilities … your very own waterfront estate with 200 combined feet of waterfront on Henderson Bay. Keep the cozy cabin for guests or tear it down and build another impressive home!
Looking back at 8411 104th St NW from the water. The location is ideal with recreational and shopping destinations just minutes away. Sehmel Homestead Park and McCormick Forest Park are 5 minutes up the road! Explore the forested paths and feel like you're miles away from civilization! St. Anthony Hospital is just across the freeway along with Target, Home Depot, and several other stores. You can play a round of golf at the Canterwood Golf and Country Club, they offer a variety of memberships. If you're firing up the BBQ for your guests don't forget to stop by Ray's Meat Market near the Purdy spit. If you're taking the night off as chef you can enjoy fine Italian fare at Massimo Italian Bar & Grill.
Click here to schedule a showing
Two Gig Harbor High Bank Waterfront Homes with Hales Passage Views
410 42nd Ave NW, Gig Harbor
The Essentials
4,464 Sq. Ft. Main House
4 Bedrooms / 2.5 Bathrooms
3 Car Attached Garage
1,826 Sq. Ft. Guest House
2 Car Attached Garage
2 Bedrooms / 1.75 Bathrooms
Shy Acre Lot (.88 Acres)
Trail to Beach with Bulkhead and Boathouse
Views of Hales Passage
Offered for $1,250,000
click here to view the listing
Designed by the late local architect, Alan Liddle, the main house features 4,464 sq. ft. of elegant Gig Harbor waterfront living. The current owner will miss the:
"Spectacular sunsets over the Olympic Mountains and soaring eagles to earth bound deer, squirrels and acrobatic fish."
Past the foyer the living room greets you with stunning views of Hales Passage through the atrium windows. Interior details such as the vaulted wood wrapped ceilings, and handsome propane fireplace set the tone.
Breathtaking views continue into the dining room. Let the party move outside on the entertainment size deck, including a covered portion allowing you to soak in the salt air and watch the tides ebb and flow no matter the weather.
Back inside continue into the elegant chef's kitchen where the views continue!
Crisp white cabinets, gleaming hardwood floors, solid surface counters, and high end appliances are sure to please even the most discerning eye. Just beyond the kitchen is a atrium style eating nook with access to the deck.
Upstairs you will find a true master retreat. Soft ambient lighting, a propane fireplace, and breathtaking views … imagine waking up to this every day.
The master retreat includes two dressing areas, a walk in closet, and a dedicated shoe closet.
The spa like master bathroom has a jetted tub, and separate shower for relaxing. Or, venture onto the private deck and let your worries soak away in the hot tub while watching the sun slip behind the Olympic Mountains.
There is also a spacious office on this level with more breathtaking views.
Furnished theater room with a projector is a great spot to watch your favorite sporting team, or enjoy a movie on the sometimes dreary Pacific NW days.
The daylight walkout basement has a spacious family room with a propane fireplace, three additional bedrooms, and a bathroom.
Walk out of the lover level family room and out onto the patio. Wind your way down the path to the beach and boathouse for some maritime fun!
What treasures will you find on the beach today? The length of the waterfront is bulk headed, and although poor quality, the boathouse exists.
Venture back up from the beach and you'll find the 1,826 sq. ft. guest house with a 2 car attached garage. There is plenty of room for all of your visitors here! It could also be a wonderful artistic retreat, the perfect spot for the in-laws, or rent it out for extra income! The possibilities are endless!
The living room features beautiful tongue and groove wood ceilings, and wood wrapped windows. Step out onto the deck and enjoy the lush landscaping!

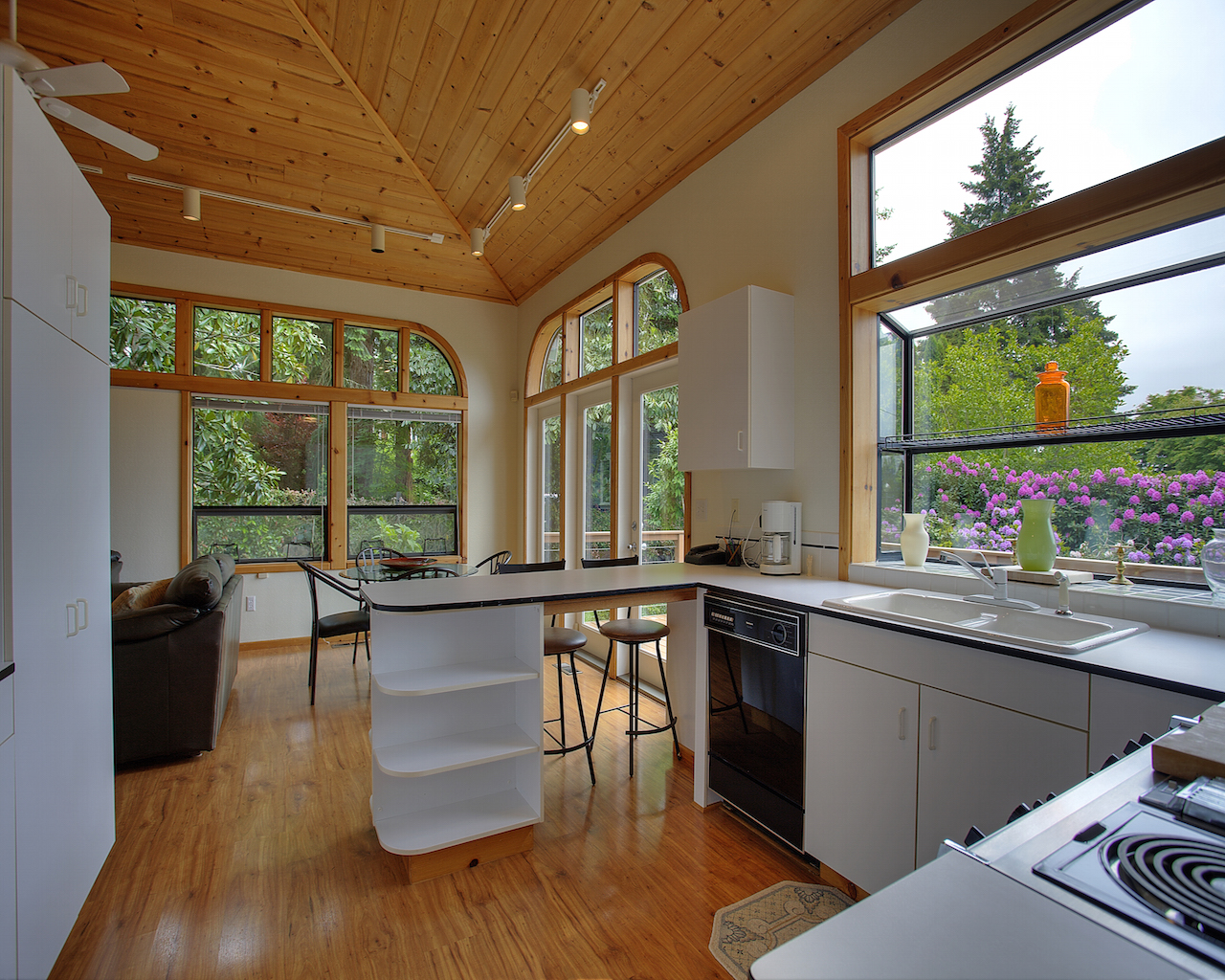 Well equipped kitchen with lovely territorial views.
Well equipped kitchen with lovely territorial views.
The rec room also opens onto the deck and is wired for 220 service as it was used as an artistic retreat and the owners previously had a kiln. It would also make an tranquil yoga studio, craft room, or home office. There is a bedroom and full bathroom with laundry on the main floor.
Upstairs the gorgeous woodwork continues and you will feel as though you are in the trees from the many unique windows. There is also a bedroom and attached 3/4 bathroom off the loft.
Although you'll feel as though you're always on vacation at this spectacular waterfront home you're only a few minutes away from all the major amenities. Uptown Gig Harbor is a quick 7 minute drive to over 30 shops, specialty stores, and restaurants. Enjoy a steaming bowl of Pho from Lele or dine at the always popular Monctezuma's. Launch your boat at the county operated launch off 10th Street NW or fly your personal plane out of the Tacoma Narrows Airport. If you're not a pilot the HUB at Gig Harbor sits on the tarmac and offers unparalleled views of a working airport and is 5 minutes away. If you need to pick up that last minute item for dinner or to fill the boat up before dropping it in the water there is no need to venture into town, you can stop by Anderson's, a general store on your way home.
Fox Island Home with View of Hales Passage
170 Bella Bella Dr, Fox Island
The Essentials:
3,024 Sq. Ft.
1.322 Acre Lot
4 Bedrooms / 3.5 Bathrooms
3 Car Tandem Attached Garage
Covered Patio
View of Hales Passage
Offered for $649,500
click here to view the listing
Let your worries slip away as you cross the Fox Island bridge from Gig Harbor and are welcomed to beautiful Fox Island. Wind your way to the stunning view home, which is a quick 3 minute drive from the bridge.
Enter into the light and bright foyer of the "Tiburon II" floor plan. Build in 1999 by Rush Construction which features the master suite on the main, and the convenience of a rambler, with the square footage of a 'partial' second story. Gleaming hardwood floors and fresh white millwork welcome you.
The chef's kitchen is sure to please with stainless steel appliances that stay with the home including a propane range / oven. The half bathroom is perfect for guests. Two well placed skylights bathe the room in natural light. Enjoy a casual meal in the breakfast nook while watching traffic flow over the Fox Island bridge. Watch the water constantly change with the movement of the tides interact with the bridge to create inspiration and serenity. Step out into the covered patio, which is the perfect spot for your BBQ, and hear the seals play in Hales Passage.
Continue into the comfortable living room with a propane fireplace to keep you cozy with the flip of a switch! 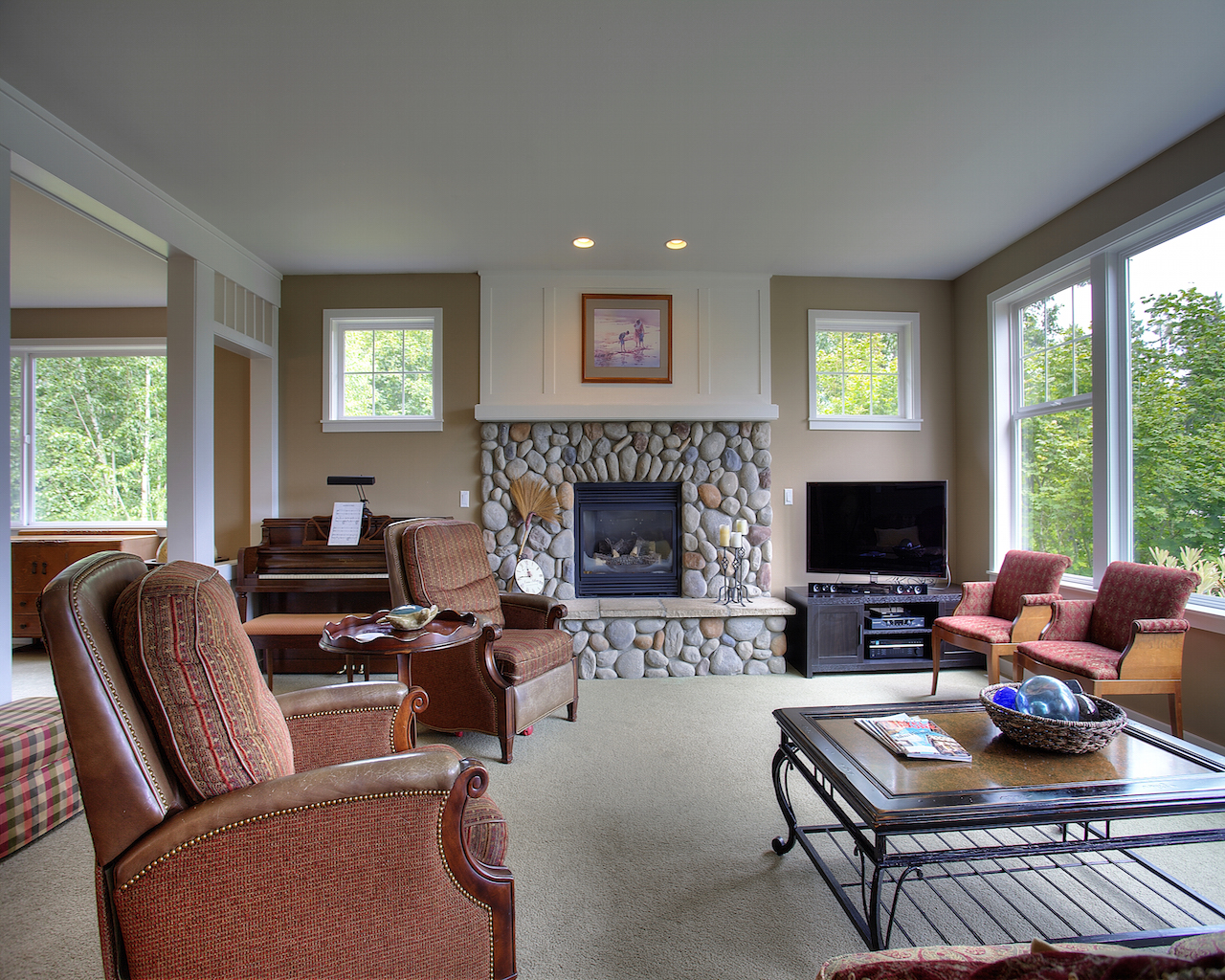
Gaze out the large picture window and take in the serene views or watch the little ones play in the landscaped backyard.
The handsome formal dining room easily accommodates your guests as well as a sideboard. Feel as though you are in the trees when peering out at the territorial views.
The study is just off the foyer. French doors provide privacy without sacrificing natural light. Perfect spot for a home office, you can easily keep an eye on who is coming and going from the home.
Let your tension melt away in the impressive master suite. Soak in the views from the moment you wake up, open the windows and breath in the always refreshing salt air.
The elegant master bathroom is finished with gorgeous cherry cabinets, tile countertops, a large soaking tub, and a private commode.
Who needs to visit the spa when you have this at home?
There is ample storage space in the walk in closet.
Upstairs there is a large bedroom that is currently being used as a bonus room with an impressive built in entertainment center. This could be the perfect spot for your pool table, a second master suite, playroom, or somewhere for the in-laws to stay … imagine the possibilities!
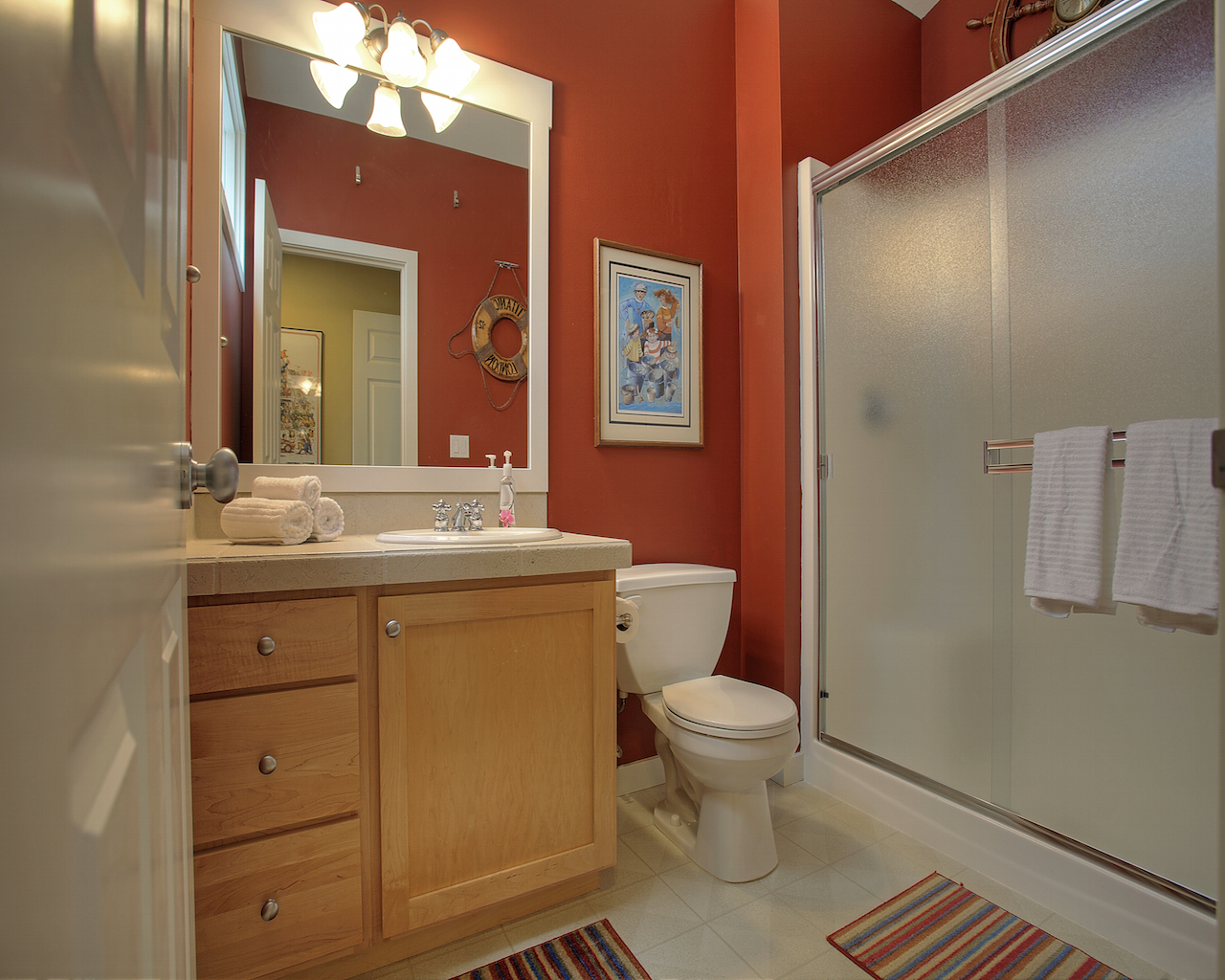 The convenient 3/4 bathroom on the second level, ideal if you use the upper bedroom as a second master suite.
The convenient 3/4 bathroom on the second level, ideal if you use the upper bedroom as a second master suite.
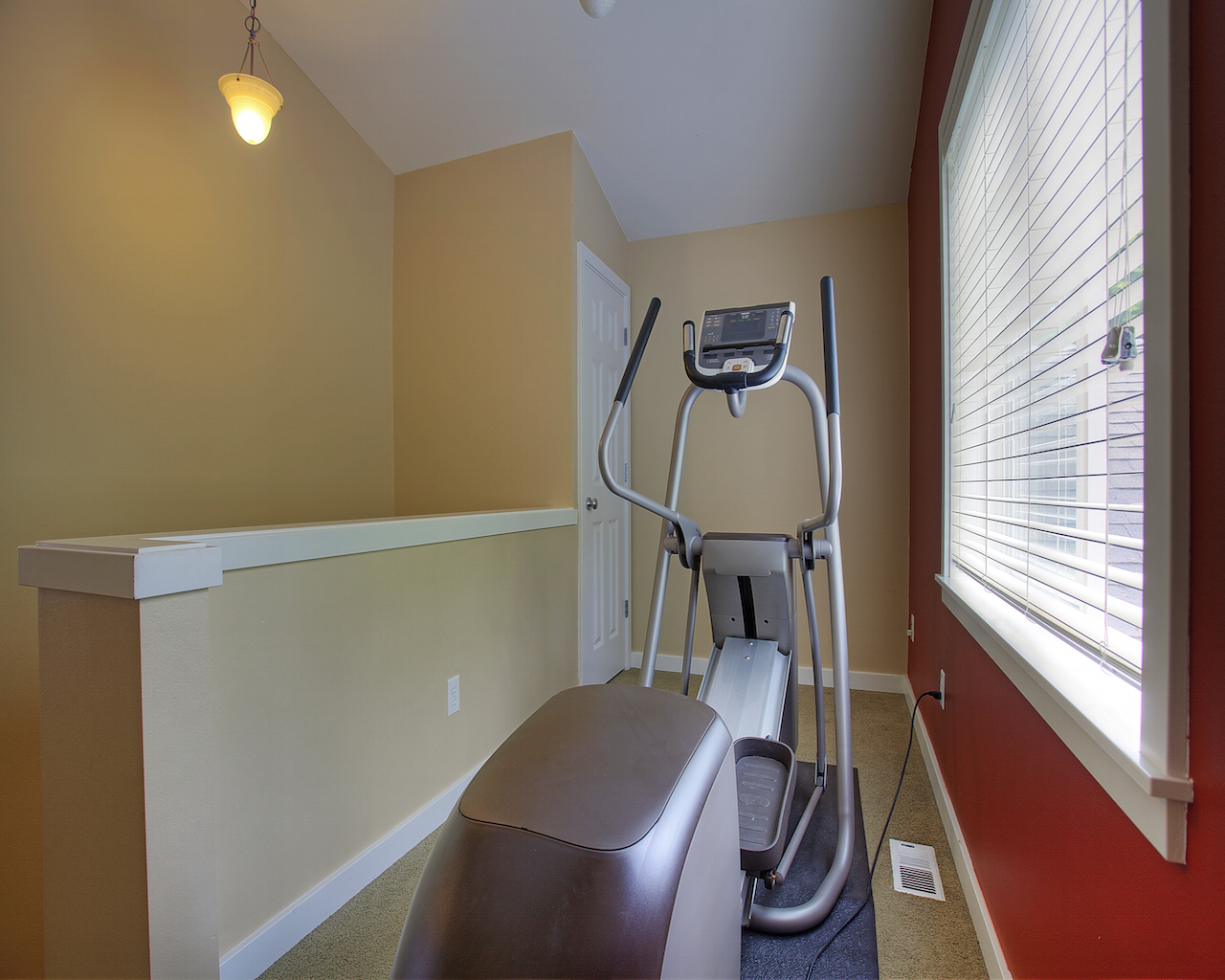 Next to the stairwell is a sunny nook the current owners have placed their elliptical. If a mini home gym isn't your preference you could place a comfortable chair and table and use it as a cozy reading nook.
Next to the stairwell is a sunny nook the current owners have placed their elliptical. If a mini home gym isn't your preference you could place a comfortable chair and table and use it as a cozy reading nook.
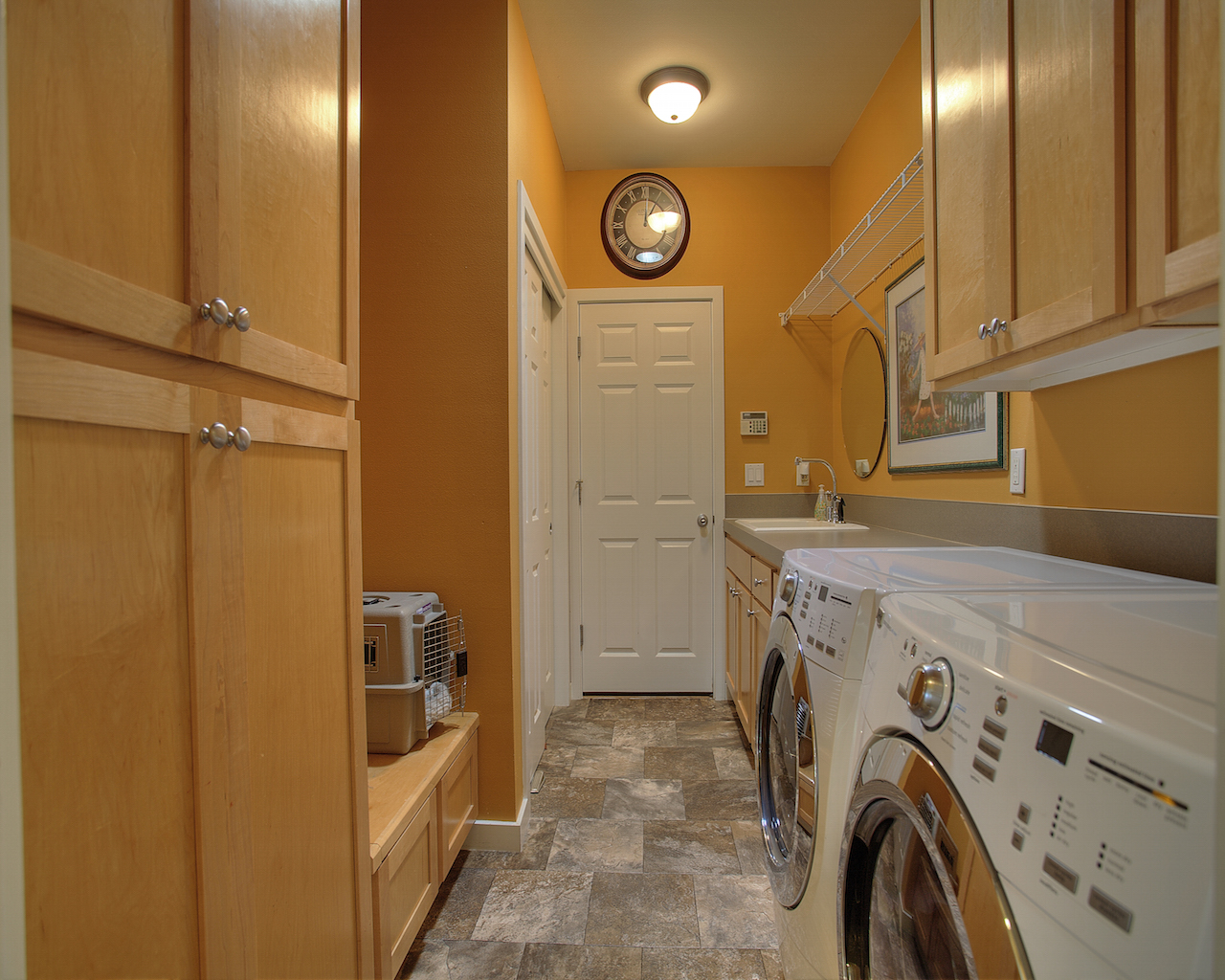 Back downstairs you will find a large well equipped laundry room with a built in pantry. Plenty of storage, a built in bench, and utility sink that makes for cleaning up after working in the garden easy! The door leads to the 3 car tandem garage.
Back downstairs you will find a large well equipped laundry room with a built in pantry. Plenty of storage, a built in bench, and utility sink that makes for cleaning up after working in the garden easy! The door leads to the 3 car tandem garage.
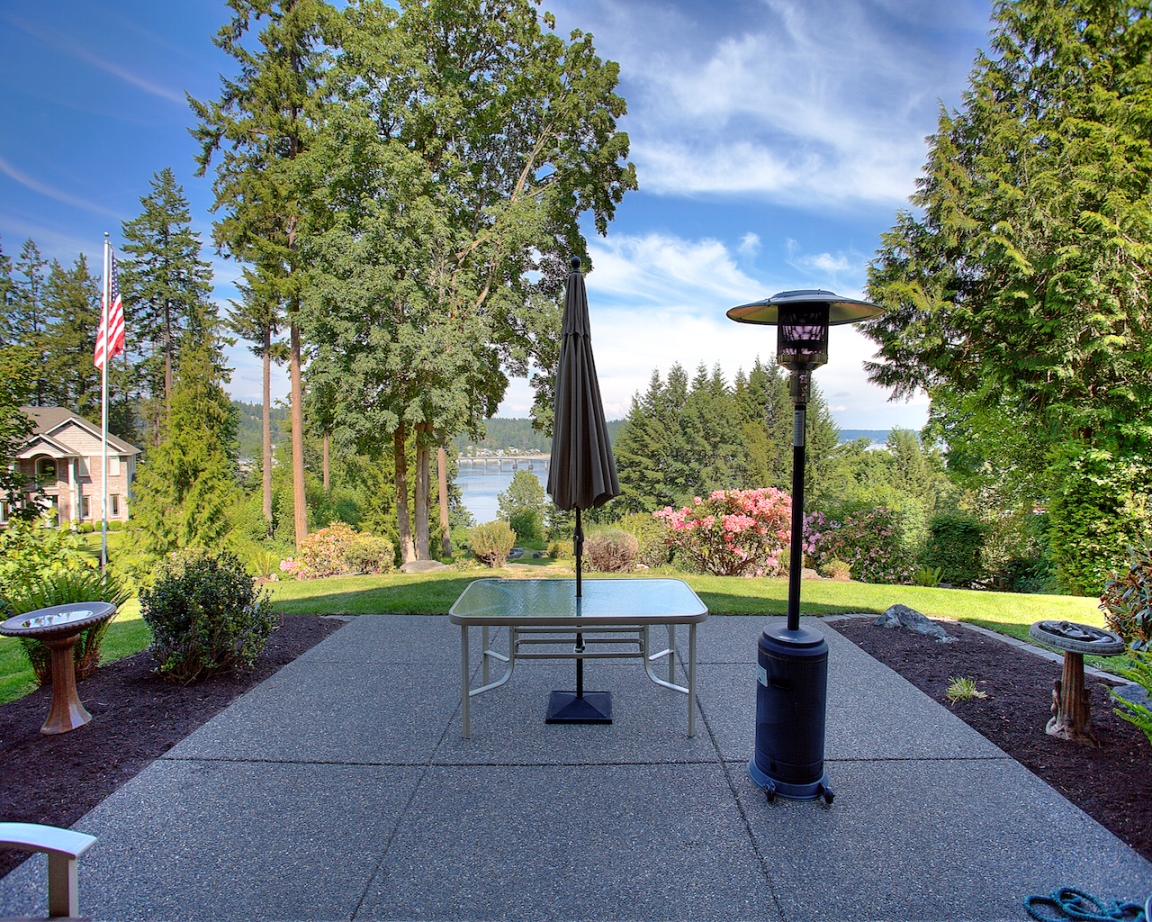 Step outside and take in the stunning surroundings. Nestled on a 1.32 acre lot there is plenty of room to roam!
Step outside and take in the stunning surroundings. Nestled on a 1.32 acre lot there is plenty of room to roam!
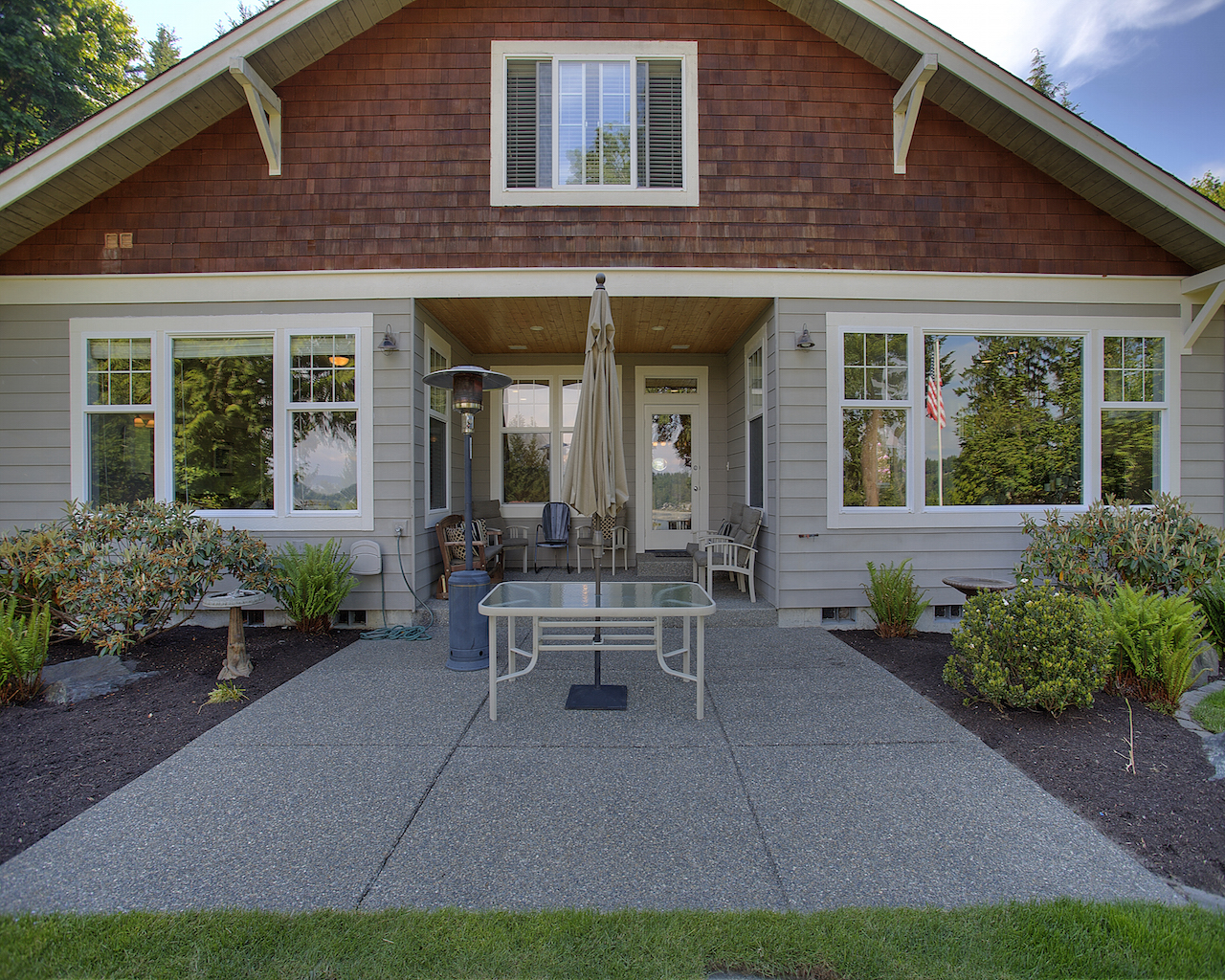 Looking back at the covered patio with timeless cedar shake accents, tongue and groove ceiling and soffits. No detail was spared in this home. Fire up your outdoor heater and watch nature's creatures pass right through your backyard! Eagles, hawks, osprey, deer and darling fawns are all common sitings here!
Looking back at the covered patio with timeless cedar shake accents, tongue and groove ceiling and soffits. No detail was spared in this home. Fire up your outdoor heater and watch nature's creatures pass right through your backyard! Eagles, hawks, osprey, deer and darling fawns are all common sitings here!
Meander through the landscaped lot making your way towards the edge of the property, closer and closer to the water.
The fire pit has a spectacular view and is the perfect spot to roast hot dogs and s'mores! Feel like you're at summer camp while never leaving your backyard!
Looking back at the impressive property from the fire pit. You don't have to worry about losing your stunning view as their is a recorded tree view easement!
Fox Island is a vibrant and unique community. Local favorites include Zog's, a beer and wine garden where you can enjoy live music! Or stop in the Fox Island Grocery & Deli for some take out and to rent a movie.
Check out the Fox Island Sand Spit for a great spot to picnic, take a beach walk, or go swimming. It sits on the Western tip of Fox Island at 55 Bella Bella Dr. It's a quick 5 minute walk down the road! Or pile in the car for a short .3 mile drive with all your gear & 4 legged companions.
If you're interested in learning more about Fox Island's history you can visit the historical society Wednesdays, Saturdays and Sundays from 1 pm – 4 pm. Admission is $1!
If boating is your passion you're in luck Fox Island has a Yacht Club that sits on 17 beautiful acres fronting Cedrona Bay. Amenities include a 4,400 sq. ft. clubhouse, 150 ft of floating dock, sport court, outdoor play area & dance floor.
Click here to schedule a showing
Stunning Mid Century Modern Home With Puget Sound View and Inground Pool
7611 Terrace Dr, Tacoma
The Essentials:
2,430 Sq. Ft.
18,900 Sq. Ft. Lot
4 Bedrooms / 2 Bathrooms
Heated In-ground Pool
Built in 1962 by Robert Price
Puget Sound View
Offered for $535,000
click here to view the listing
Imagine the stunning presence of this mid century modern home as it was completed in 1962 while the World Fair came to Seattle. Designed by Robert Price, a Tacoma native, it is an island of tranquility rarely found in the city.
Enter into the light filled foyer. Up stairs you will find fabulous living spaces with breathtaking views of the Tacoma Narrows waterway, vine maple and the evergreen forest beyond.
"The sense of being out in the great northwest, surrounded by trees, Puget Sound, mountains and nature, while sitting in the warmth and comfort of a great house … there is nothing better than spending time in a spectacular example of northwest modernism." – R. Johnston
Gaze out to the Tacoma Narrows waterway and watch the weather roll in. Enjoy breathtaking sunsets from the large Western exposure deck. Feel as though you are in the trees from this secluded perch.
Continue into the dining room with a period built in buffet still intact. Open the sliding doors and let the outdoors in.
The large kitchen is bathed in natural light and offers more stunning views. If you're taking a night off as chef you can easily drop down to Steamers for some of their famous fish & chips, Boathouse 19 to take in a great view of the Tacoma Narrows Bridge, or head over to Narrows Brewing Company to enjoy one of their craft brews!
The spacious master suite is open to the foyer, but could easily be enclosed to have a seperate den / office where the beam is shown, and a fully enclosed master bedroom. The possibilities are endless in this spectacular home.
The lower level has 3 additional bedrooms and a full bathroom, perfect for your guests to cleanup after taking a dip in the heated in-ground pool. Take your vacation at home!
The lower level family room also has a wood burning fireplace to keep you cozy. Enjoy a crackling fire during the sometimes dreary winter days. No matter the weather this home is a wonderful place to relax and enjoy nature.
Attached carport to keep the collectable out of the rain; neatly tuck waste bins and yard equipment away in the closets.
Ready to claim this unique property steeped in Tacoma's history as yours?
Click here to schedule a showing
Secluded Tacoma Narrows View Condo
3016 N Narrows Dr #213, Tacoma
The Essentials:
1,860 sq. ft.
Open to large, private terrace
2 Bedrooms / 1.75 Bathrooms
1 Car Garage with Storage
Offered for $425,000
click here to view the listing
Beautiful unobstructed views of the Puget Sound, Tacoma Narrows Bridge, Gig Harbor, and Salmon Beach greet you in this spacious 1,860 sq. ft. 2 bedroom Gold Creek Condominium located in the West Slope / Narrows neighborhood of Tacoma. Minutes away from ammenities such as Starbucks, Antique Sandwich Co., Point Defiance Park, and Proctor District.
The generous living room has sweeping views and a wood burning fireplace. Continue through the glass slider out onto the patio which is perfect for dining alfresco. This unit is unique in that it is open to a private terrace.
"The condominium has the spaciousness of a house surrounded by lovely landscaping without the responsibility of mowing and pruning. It's a daily wonder to live with beautiful light and spectacular view that seems all your own."
– Current Homeowner
The kitchen has been updated with stainless steel appliances, and solid surface countertops. Enjoy views of Gig Harbor from the breakfast nook. Watch the sunset over the Narrows in the evening.
The master suite is tranquil and has an attached full bathroom.
The second bedroom has impressive built ins and is currently being used as a media room.
The Gold Creek Condominiums have a variety of amenities to suit your needs. There is a landscaped, fenced pet area, no need to leave home to let your pets play!
The clubhouse is an excellent place to entertain guests and for larger gatherings.
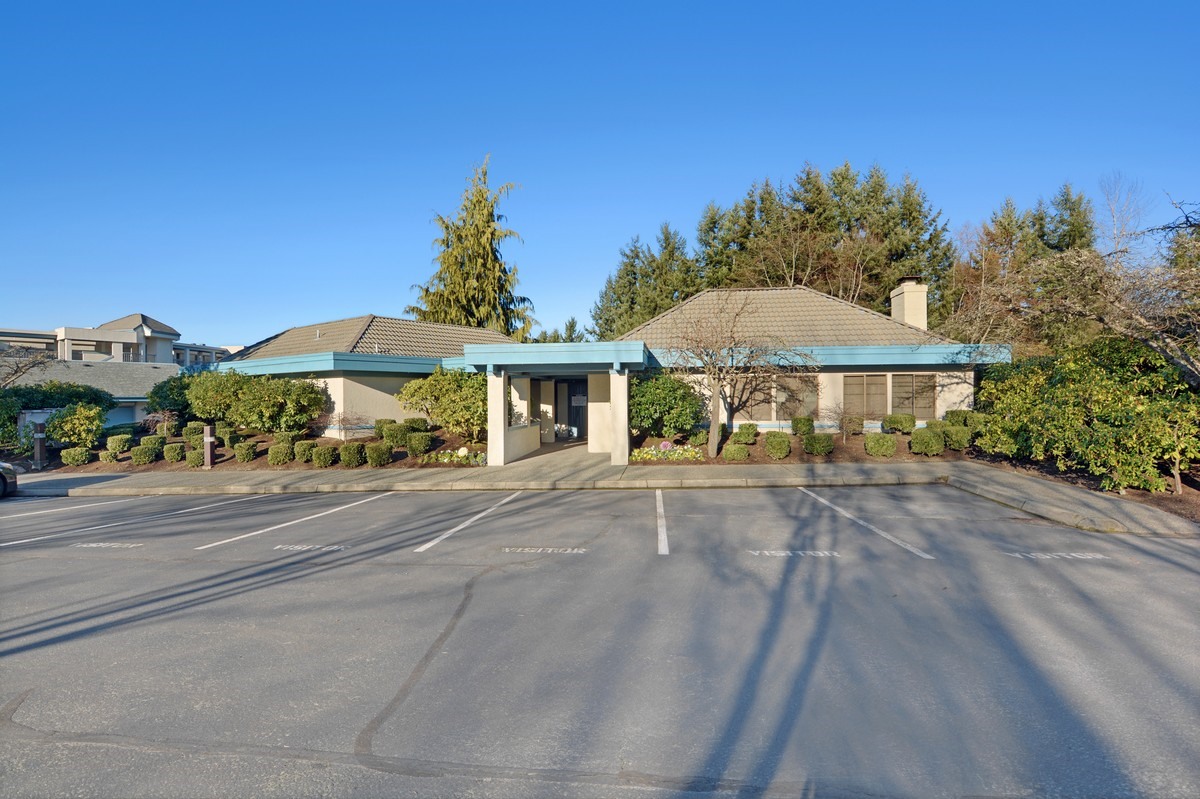
The gorgeous pool and pool deck are ready to be enjoyed all summer! There is even a sauna.
Who needs a gym membership with a well equipped gym on site!
Be at ease when you are away with a 24 hour onsite security guard.
Ready to make Gold Creek Condominiums your home?
Ruston Commencement Bay View Home
5220 N 49th St, Ruston
The Essentials:
1,930 Sq. Ft.
9,675 Sq. Ft. Lot
Built in 1995
3 Bedrooms / 2.5 Bathrooms
2 Car Detached Garage
Offered for $429,900
click here to view the listing
Nested in charming Ruston this 3 bedroom, 2.5 bathroom home was built in 1995 and has all of the modern conveniences without the worries of an older home.
The light and bright living room is a wonderful gathering space with a gas fireplace to keep you cozy.
Continue into the remodeled kitchen with gleaming hardwood floors, slab granite countertops, and stainless steel appliances.
The open floor plan is ideal for entertaining. Dine alfresco on the patio which is easily accessed from the sliding glass door. If you're taking the night off as chef there is a plethora of restaurants within minutes such as Don's Ruston Market and Deli, Antique Sandwich Co., and Tatanka Take-Out. Venture a bit further to the waterfront, which is easily within walking distance, and enjoy some of Tacoma's finest dining and outstanding views of Mt. Rainier, the Olympic Mountains, the Port of Tacoma, and Browns Point.
Upstairs you will find 3 spacious bedrooms and 2 full bathrooms. The master suite tranquil and offers a view of Commencement Bay from the window seat. There is also an attached 5 piece bathroom and walk in closet.
Serenity await there is even a view from the soaking tub!
The backyard is fully landscaped with a patio and cabana!
Bring your tiki torches and pull up a stool, the cabana currently houses toys, but the possibilities are endless …
There is also a detached 2 car garage which is great for storing cars, bikes, a boat … With Point Defiance Park just down the road you can cruise around the 5 Mile Drive on foot or bike, or drop anchor in Commencement Bay after launching your boat at the Point Defiance Marina.
The current homeowner sums it up perfectly;
"We will miss the warm, inviting feeling of the living space as well as the access we have to the waterfront and Point Defiance. It has also been a great home and neighborhood with great neighbors".
Ready to make the move to Ruston?
Click here to schedule a showing

 Facebook
Facebook
 Twitter
Twitter
 Pinterest
Pinterest
 Copy Link
Copy Link
