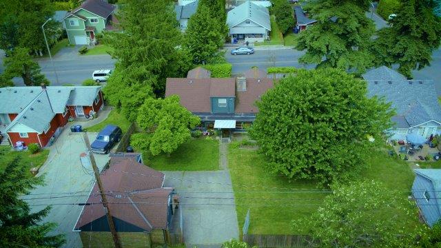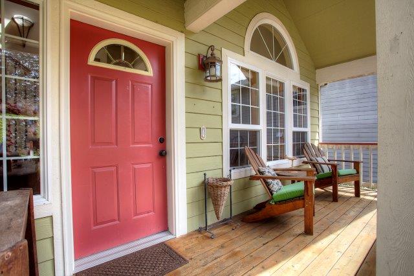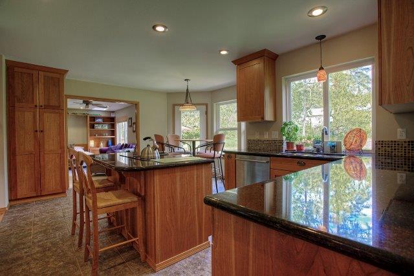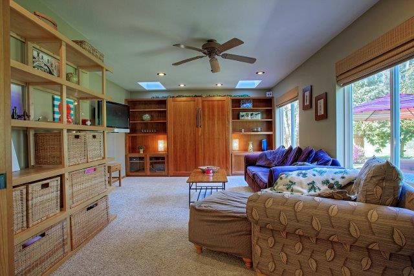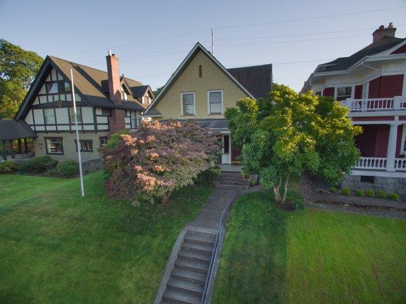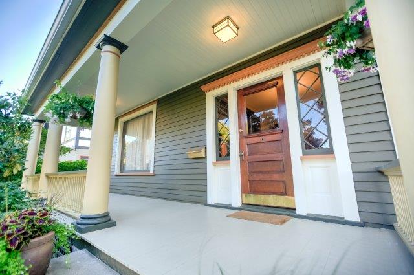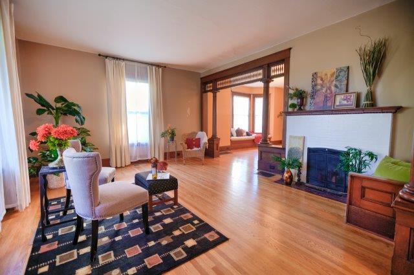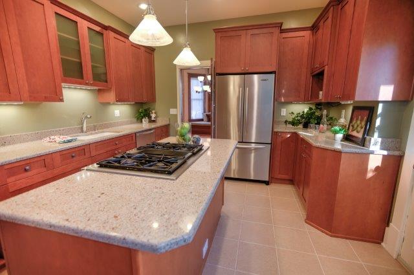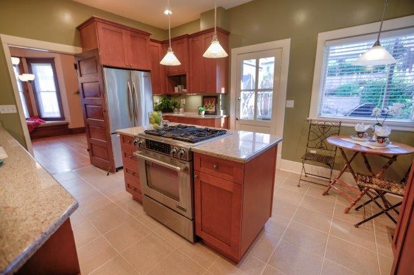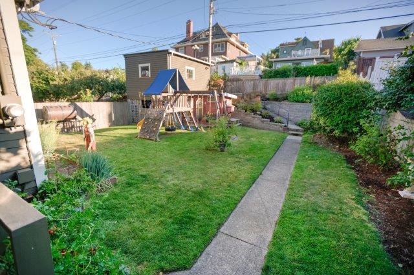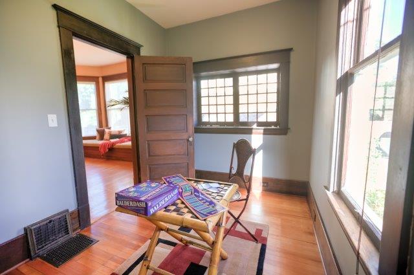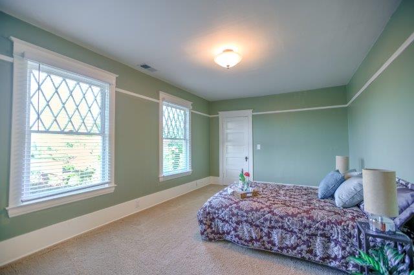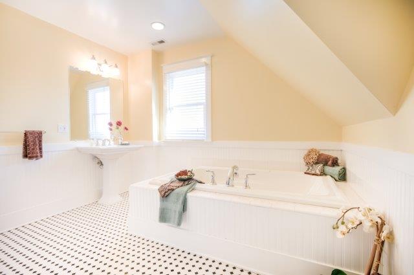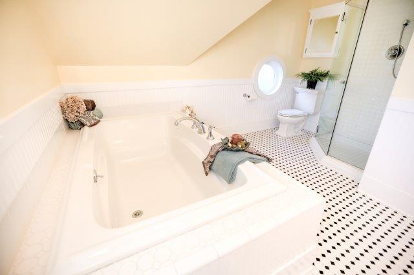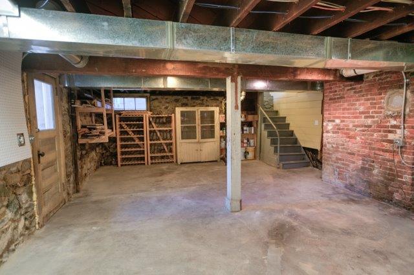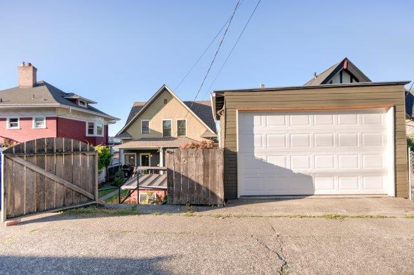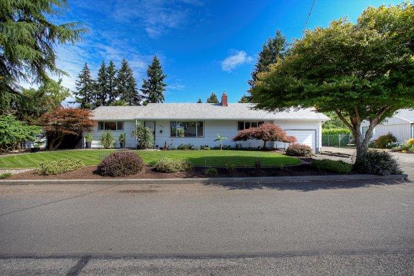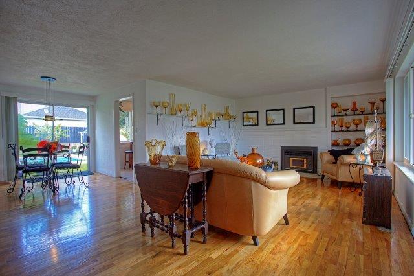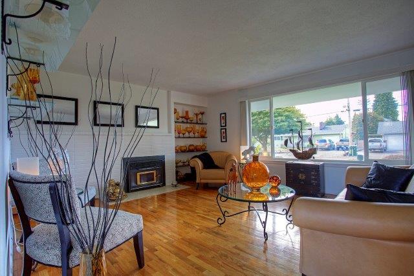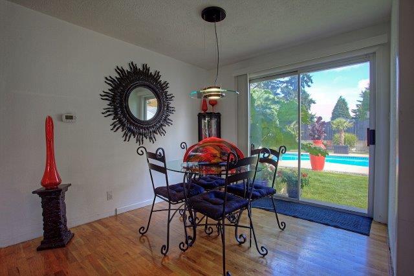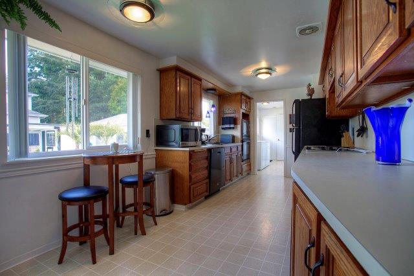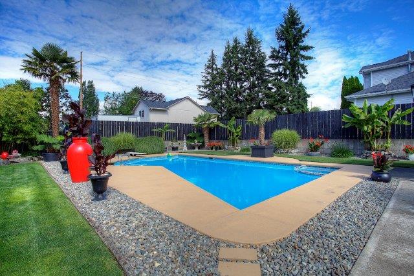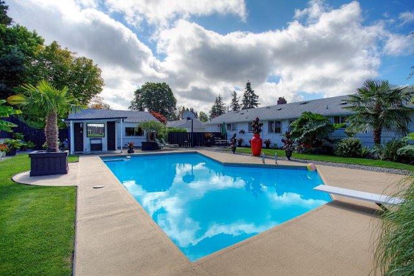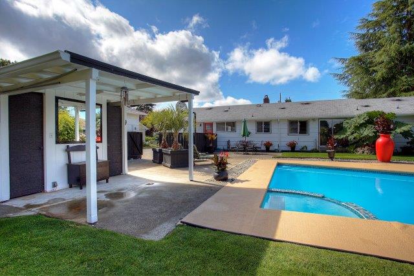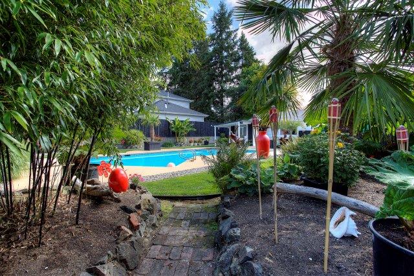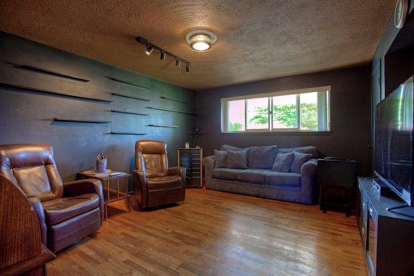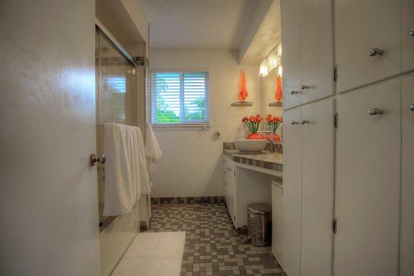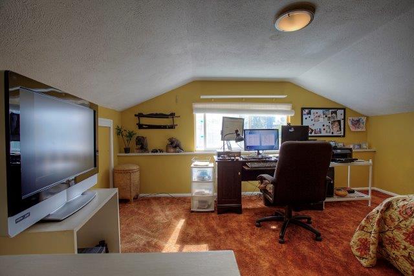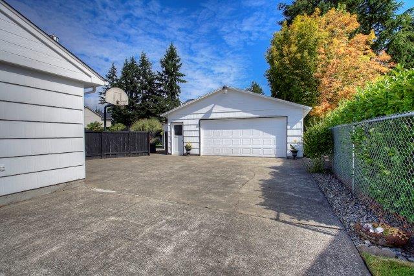Fircrest 3 Bedroom Contemporary Home!
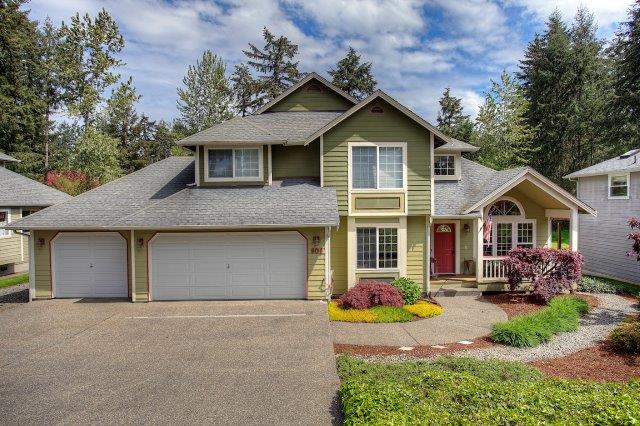
909 Altadena Dr, Fircrest
The Essentials:
3 Bedrooms / 2.5 Bathrooms
2,308 Sq. Ft.
3 Car Attached Garage
8,470 Sq. Ft. Lot
Landscaped with Sprinkler System
Offered for $429,900
Click here to view the listing
Sitting proudly on a 2,308 sq. ft. lot in picturesque Fircrest this contemporary home offers
3 bedrooms + a den and 2.5 bathrooms with a generous 3 car garage.
The charming front porch welcomes you to the turn key home.
As you enter the foyer soaring ceilings and gleaming hardwood floors greet you. The den is to the left
along with the powder room.
Continue into the dining room and living room which flow effortlessly into the well appointed
kitchen and overlook the landscaped backyard.
Beautiful cherry cabinets, slab granite counter tops, and tile floors wait in the kitchen.
Island seating for a casual meal as well as a breakfast nook.
Continue into the spacious family room, behind the beautiful built in cabinetry is a
Murphy bed! The perfect spot for overnight guests or to enjoy a movie marathon!
Upstairs you will find a generous master suite with dual walk in closets and 5 piece bathroom.
Two walk in closets for all your storage needs!
5 piece master bathroom with a corner soaking tub and private commode.
Two additional bedrooms and a full bathroom are also upstairs.
Meander outside to the patio and enjoy the tranquil territorial view.
The yard is fully landscaped with a sprinkler system!
The convenient Fircrest location makes it a quick trip to all that Tacoma and University Place
have to offer such as shopping at Whole Food Market, Trader Joe’s, and the Tacoma Mall.
You’re minutes from the famed Fircrest Golf Club which offers an 18 hole golf course, club house, and a pool.
Bellarmine Preparatory School is also only 10 minutes away!
Commuting is a breeze with easy access
to Hwy 16.
Click here to schedule a showing

 Facebook
Facebook
 Twitter
Twitter
 Pinterest
Pinterest
 Copy Link
Copy Link












