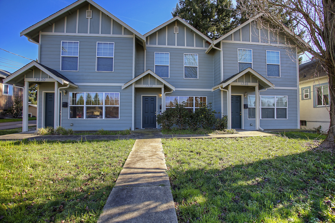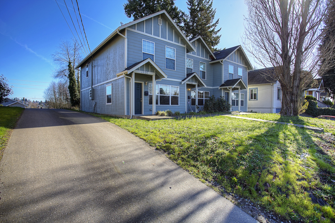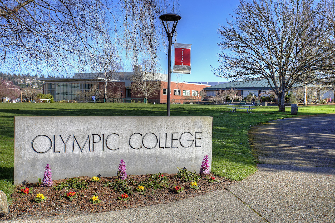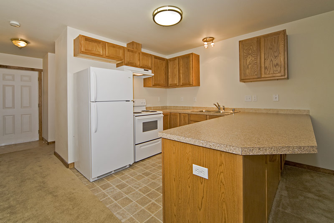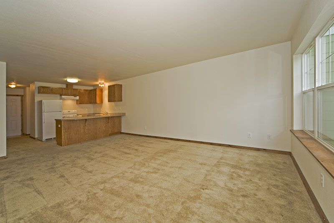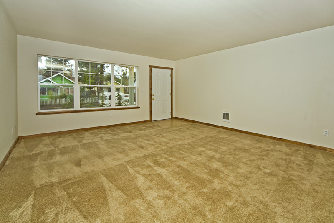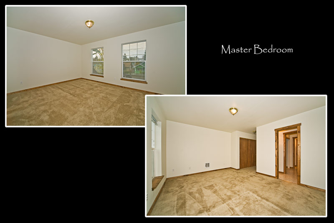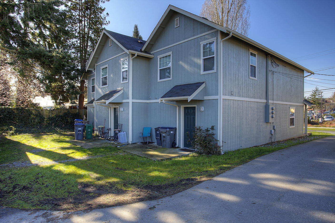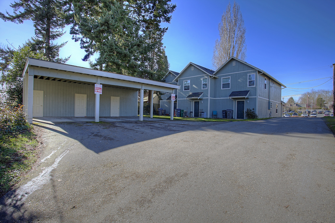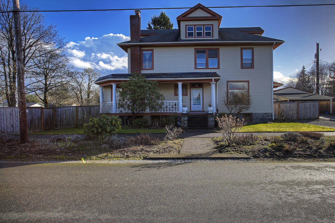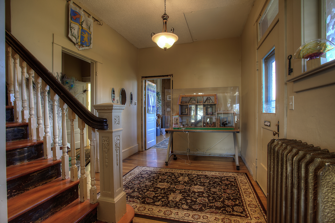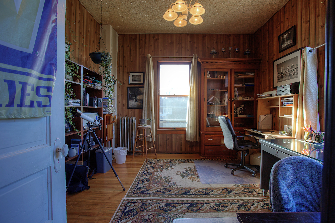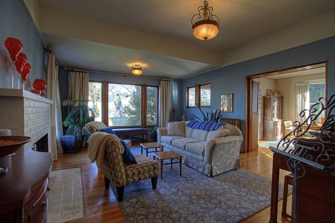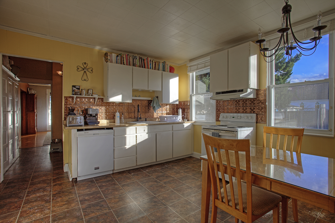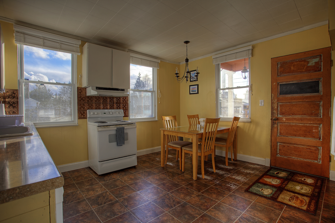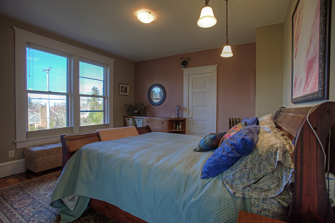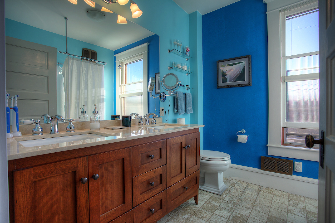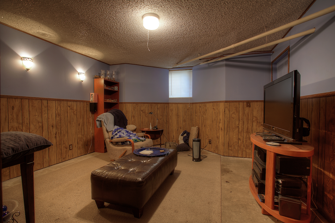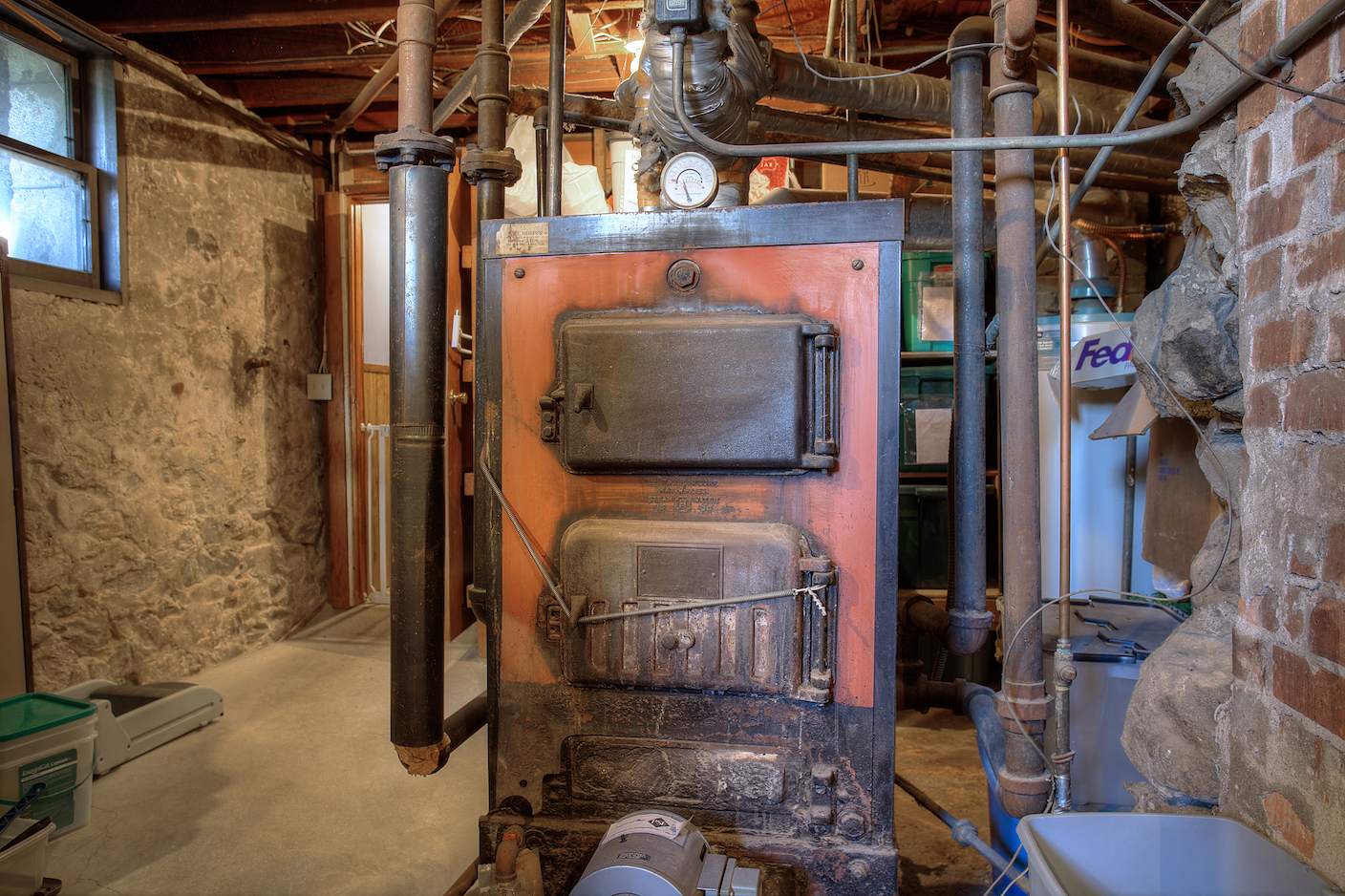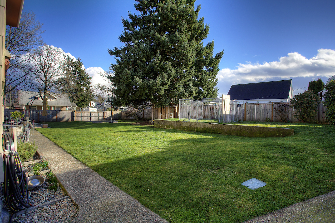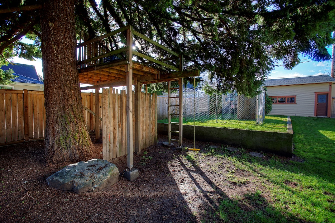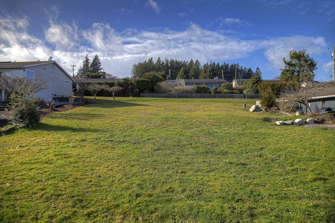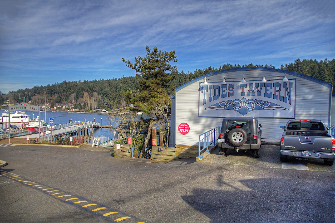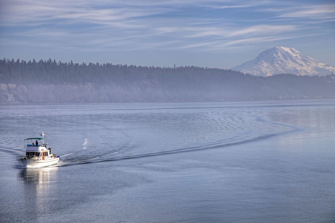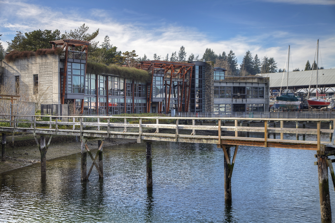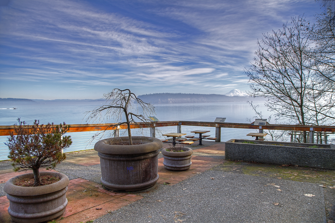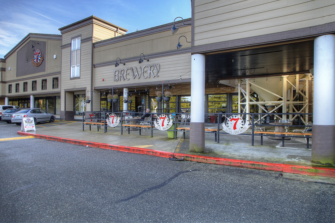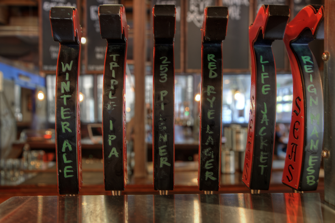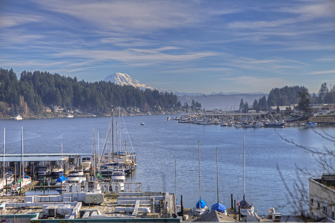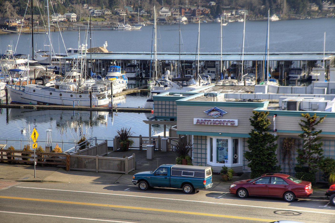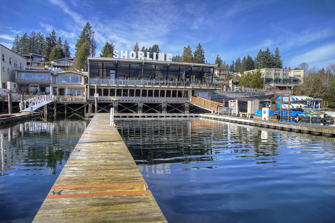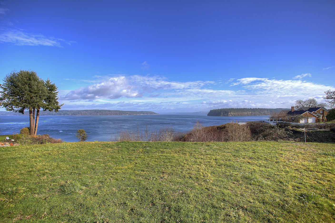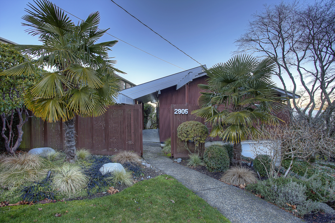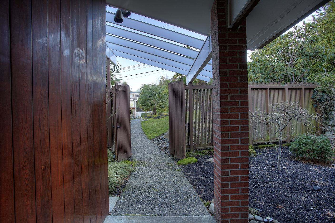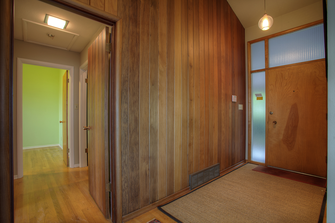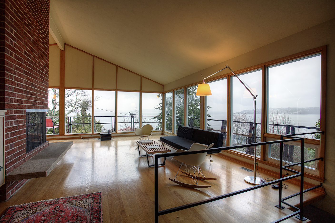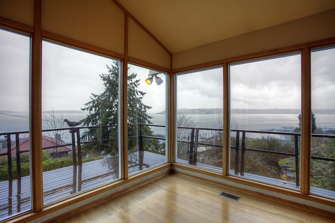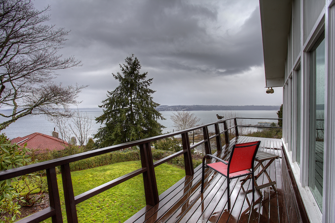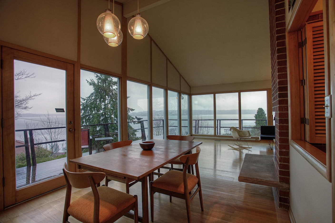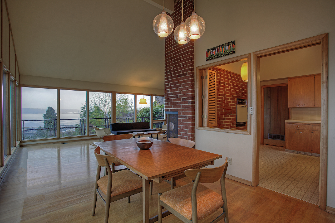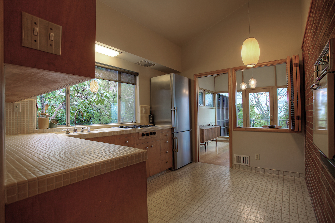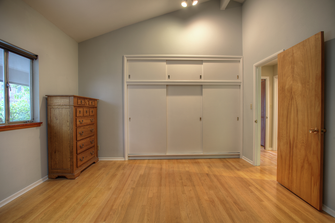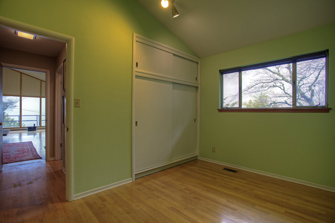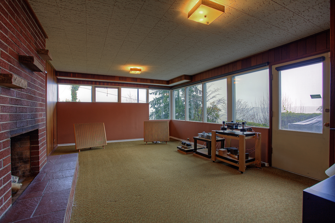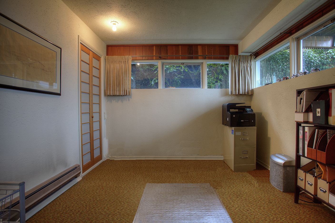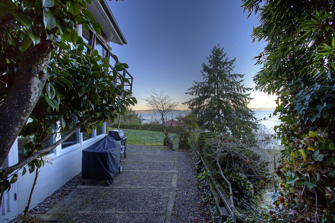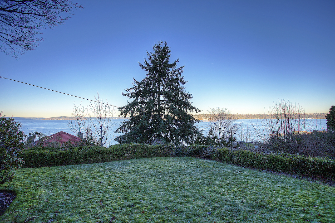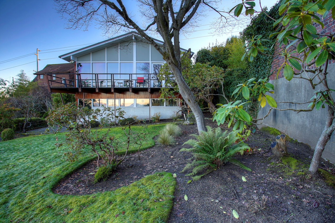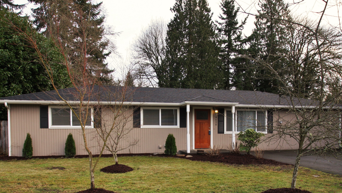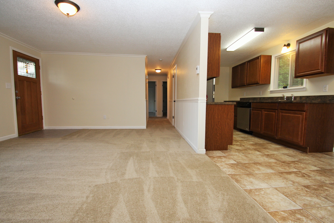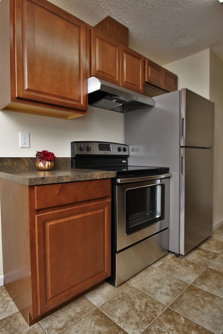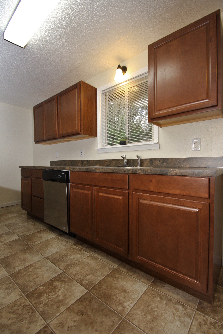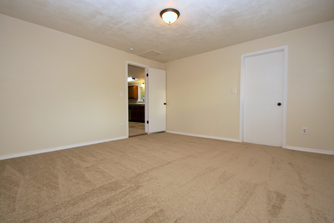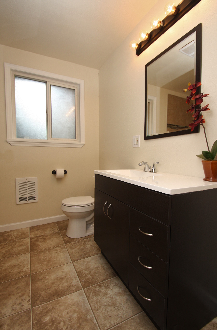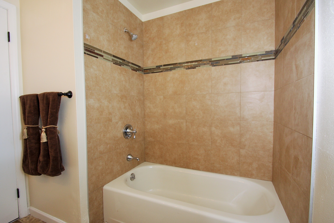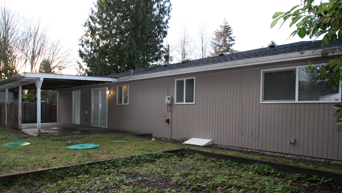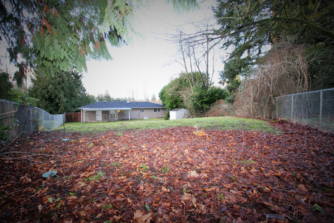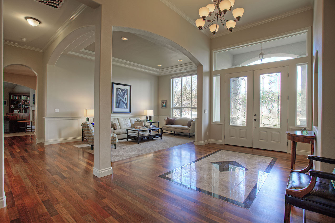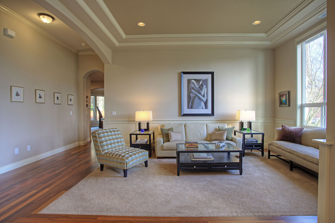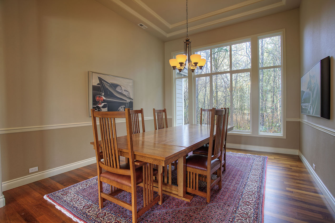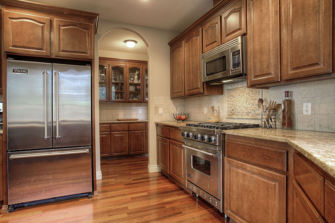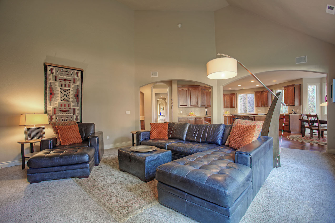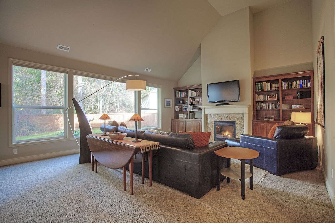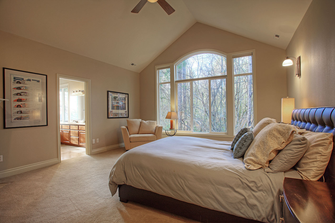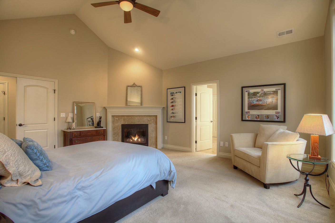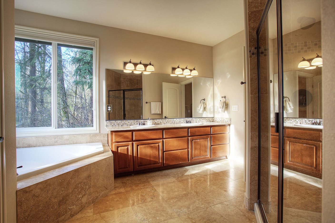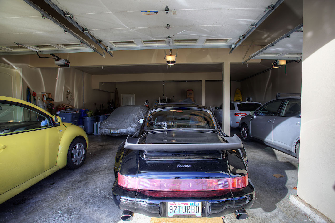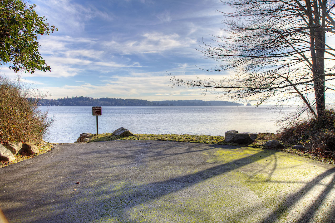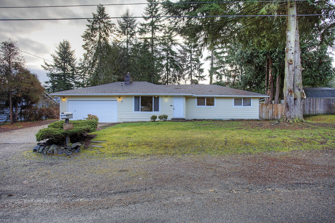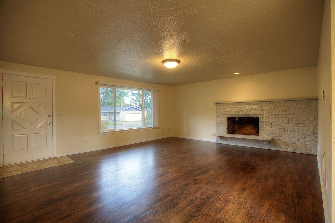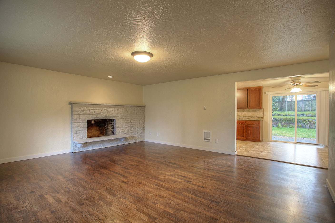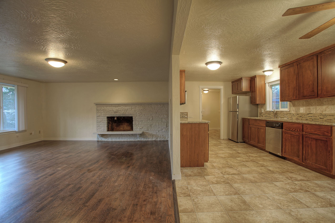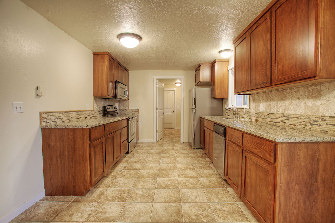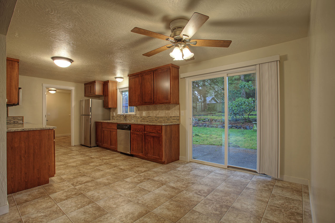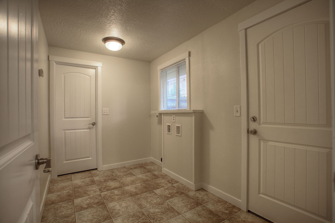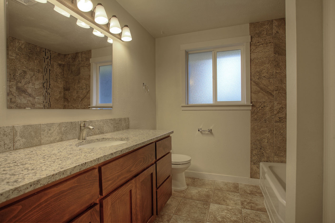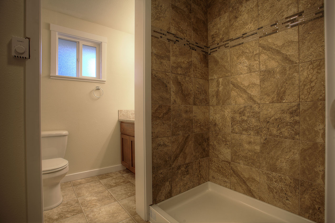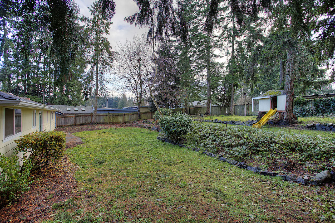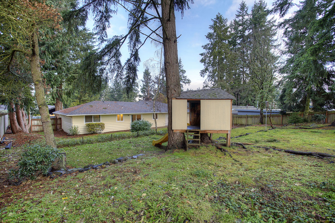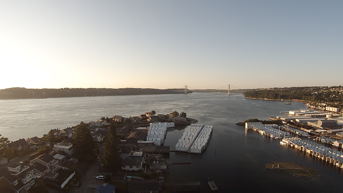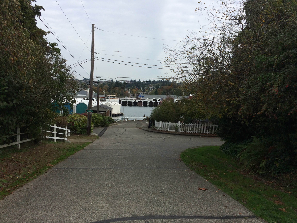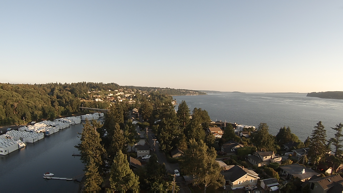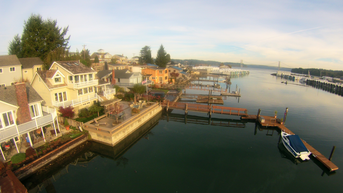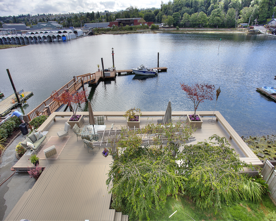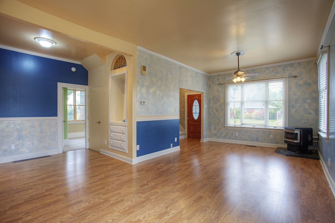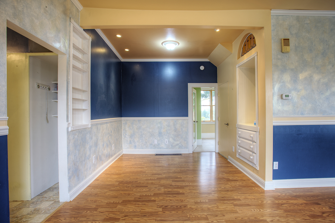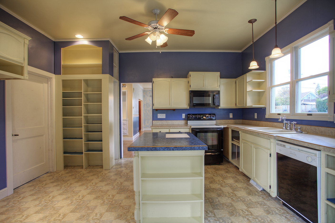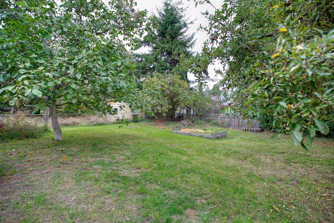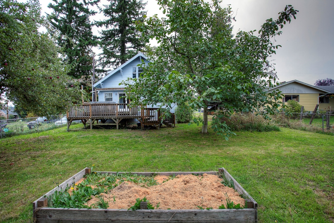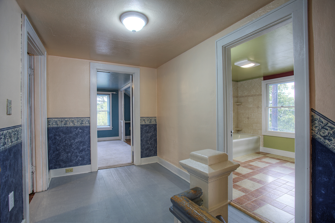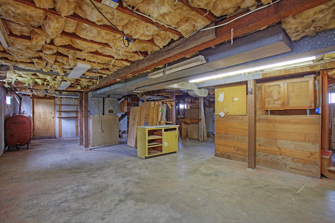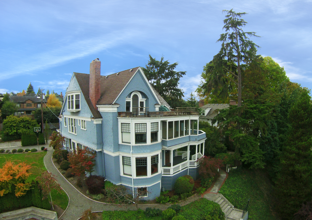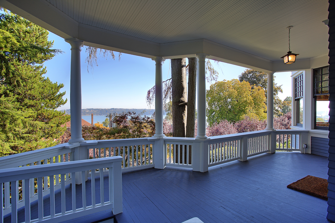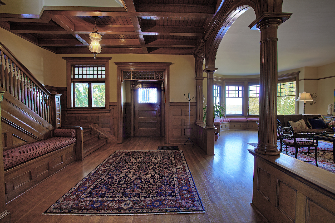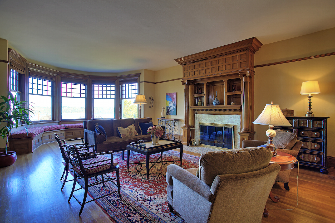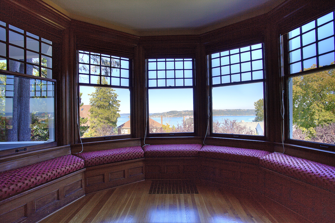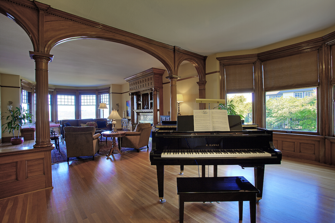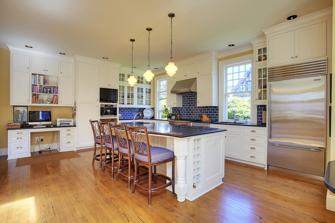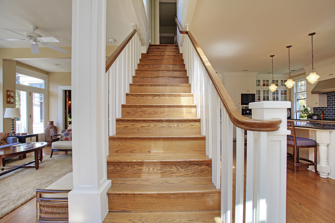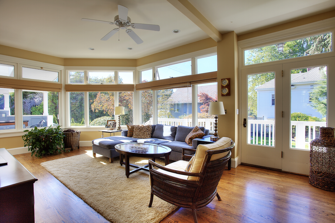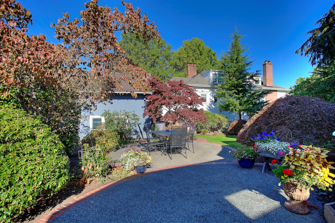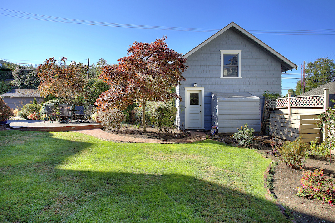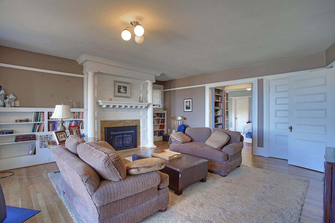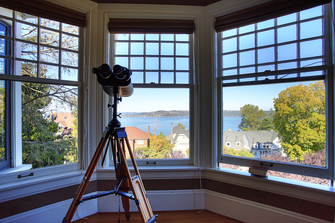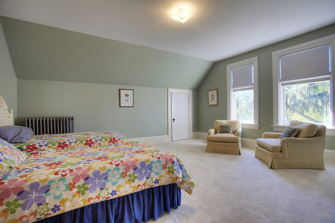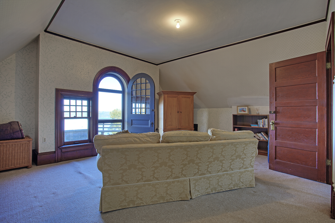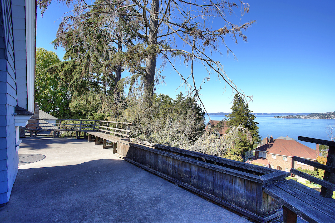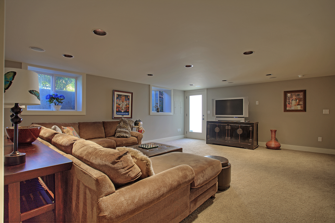Bremerton TriPlex!
1326 – 1330 Warren Ave, Bremerton
The Essentials:
Triplex Condo Units
3.978 Total Sq. Ft.
9,147 Sq. Ft. Lot
1,326 Sq. Ft. ~ 2 Bedroom / 2 Bathroom Units
Dedicated Detached Carports with Storage
Offered for $475,000
Click here to view the listing
Conveniently located across the street from Olympic College in Bremerton this fully occupied Triplex was built in 2005 and has excellent rental history. Currently the units rent for $895 per month with room for increased value. It is only 5 minutes to the Naval Base Kitsap and block away from Evergreen Rotary Park where you can launch your boat at the boat ramp and head to the Puget Sound to explore. This is also the location of the Bremerton Farmers Market. Stroll to the park on Thursday evenings from 4 pm – 7 pm May 5th – October 13th and purchase farm fresh produce, prepared foods, and artisan crafts! Stop by CJ's Evergreen General Store and Catering for a bite to eat or pick up dinner to go, it's only a 3 minute walk down 15th St!
Inside you'll find two bedrooms, two bathroom units with efficient kitchens and spacious living rooms.
Open floor plan is bathed in natural light from the large front windows.
Looking at the front door from the kitchen. Ample natural light throughout.
Upstairs you'll find two bedrooms including a large master suite.
Each of the units has a small patio area and a shared backyard.
The paved alley leads to the dedicated carports that include extra storage!
Bremerton is a short 1 hour ferry ride from Seattle and sits at the gateway to the Olympic Peninsula, home of the Olympic National Park.
Click here for more information about this Triplex!
Spacious North End 4 Bedroom Home!
4802 N 36th St, Tacoma
The Essentials:
4,500 Sq. Ft.
12,000 Sq. Ft. Lot
4 Bedrooms / 3 Bathrooms
Traditional Two Story home with Basement + Attic
Detached Garage + Carport
Click here to view the listing
Nestled in the heart of the North End of Tacoma this impressive 4,500 sq. ft. home awaits! Built in 1896 with many historical details intact. You are greeted by mature landscaping and a large welcoming front porch as you approach the home.
Pass into the foyer and observe the handsome original millwork and gleaming oak hardwood floors.
Continue past the den which is the perfect spot for after school homework, a home office, or artistic retreat.
The gleaming hardwoods continue into the light filled living room. Handsome brick fireplace to keep you cozy.
Elegant formal dining room with a large bay window and extra storage. Ideal for your holiday gatherings!
Continue into the large light filled kitchen. Plenty of space for informal dining, you could reconfigure and create your dream kitchen here! If you're taking a night off as chef there are a plethora of options for casual to fine dining just minutes away. Head to Proctor District for fresh produce, meats, and flowers from the farmer's market on Saturdays. Pomodoro offers fine Italian fare and there's authentic Mexican food at La Fondita.
Upstairs you'll find a lovely master suite with an attached full bathroom that has been updated.
Full master bathroom with new double vanity and sinks!
There are three more bedrooms and another full bathroom upstairs. The lower level houses the utilities as well as a rec room which makes a perfect media room! Think of the possibilities down here!
A view of the utility room and gas boiler. Don't miss the impressive stone foundation.
Head outside and you'll find a huge backyard complete with a fenced dog run, and tree fort!
Take a closer look at the tree fort! Imagine the fun to be had! If you need more room to romp Jane Clark Park is blocks away and has a large field, picnic tables, and play equipment. Point Defiance Park is minutes away, visit the Zoo & Aquarium, stroll through the expansive gardens, or drive the infamous Five Mile Drive to take in vistas of Puget Sound, Cascade and Olympic mountain ranges, Tacoma Narrows Bridge, Vashon Island, and Gig Harbor!
There is also an impressive paver patio with a built in firepit. Perfect for enjoying the summer weather the Pacific Northwest is known for! Head down to the Ruston Waterfront and stroll along Commencement Bay. Stop by Northern Fish for fresh local seafood. They also have a deli menu and outdoor seating perfect for a light summertime meal or take it to go and dine alfresco on the patio at home!
Click here to schedule a showing
Dreamy Gig Harbor Lot with Sweeping Commencement Bay Views
Grandview Place, Gig Harbor
The Essentials:
12,222 Sq. Ft. Lot
Unobstructed View of Puget Sound
Will be Served by Gig Harbor Water & Sewer
Geo Study Completed
In-Town Location
Offered for $465,000
Click here to view the listing
Just minutes from the fabulous Gig Harbor waterfront this prime 12,222 sq. ft. lot sits proudly perched above Commencement Bay with sweeping views of the Puget Sound.
Gently sloping topography leading down to the breathtaking views. The 4 corners of the lot have been marked and it will be served by Gig Harbor water and sewer with the Geo Tech complete making this the site of your dream home is an easy choice! You're only a 10 minute walk to some of Gig Harbor's treasured eateries and shops.
Meander down Soundview Drive and you'll find yourself at a Gig Harbor staple, Tide's Tavern! Enjoy a cup of their world famous clam chowder on their waterfront deck when the weather allows. You're steps away from Maritime Pier which is a great spot to watch boats come and go from the Harbor.
Breathtaking views of of Mt. Rainier are before you. You will feel as though you're always on vacation in this quaint Maritime Village!
Also on the picturesque waterfront and enjoy the views from the deck of the Russell Foundation building.
Quench your thirst just blocks away at Gig Harbor's own Seven Sea's Brewing. The family friendly tap room overlooks the impressive brewery.
Bring your four legged friend for the walk down and sit outside in the beer garden, it is dog friendly!
After you've enjoyed a pint of some of the finest locally brewed beer continue down Harborview Dr until you reach Java & Clay Cafe. A great spot for families and friends to relax and let their artistic side out! Enjoy fresh brewed coffee, wine and beer while painting pottery.
Continue around the harbor and you'll pass by Skansie Brothers Park, the location of the Waterfront Farmers Market that runs Thursdays from June through September. Tuesday evenings throughout the summer you can also enjoy live music at the park, foundly refered to as Summer Sounds at Skansie. Stop by the Harbor General Store for groceries, coffee, or gifts. Enjoy a light breakfast or lunch while you're there!
Watch the local marina activities from Anthony's in the heart of the harbor while dining on fresh seafood.
You can also rent powerboats, kayaks, canoes, and stand-up paddle boards at next door at Rent-A-Boat and enjoy tooling around the harbor at your own pace!
Are you ready to live the quintessential Pacific Northwest lifestyle in breathtaking Gig Harbor? With sweeping views and a fabulous location this stunning lot could be the perfect spot for your dream home.
Click here for more information
Mid-Century Modern Home with Sweeping Commencement Bay Views
2905 N 31st St, Tacoma
The Essentials:
1,770 Finished Sq. Ft.
2,344 Total Sq. Ft.
6,000 Sq. Ft. Landscaped Lot
3 Bedrooms / 1.5 Bathrooms
1 Car Attached Garage
Sweeping Views of Commencement Bay
Offered for $549,900
Click here to view the listing
"I love living at my home because it has terrific water views from almost every room! It is in a fantastic location, within walking distance of the waterfront restaurants including Harbor Lights, Lobster Shop, Dukes, and the Spar Tavern." – current homeowner
Classic modernism lines greet you at this stunning mid-century modern home built in 1957. Meander your way into the courtyard and admire the beautiful Redwood vertical siding and mature landscaping as you approach the entry.
The beautiful hardwood door opens to the foyer with wood paneled walls and gleaming oak hardwood floors.
Move into the living room and take in the sweeping Commencement Bay views from the floor to ceiling windows.
Imagine unwinding on the deck at the end of the day, a cup of tea or glass of wine in hand. Watch the boat traffic across the bay, the twinkle of the lights on Browns Point, and the eagles soaring across the sky scouting for their next catch.
Even in the winter the views are mesmerizing. The wrap around deck is ideal for entertaining. Imagine the festivities on the 4th of July! You have a front row seat at home for the Freedom Fair Fireworks and you can easily walk down to the waterfront to join the fun.
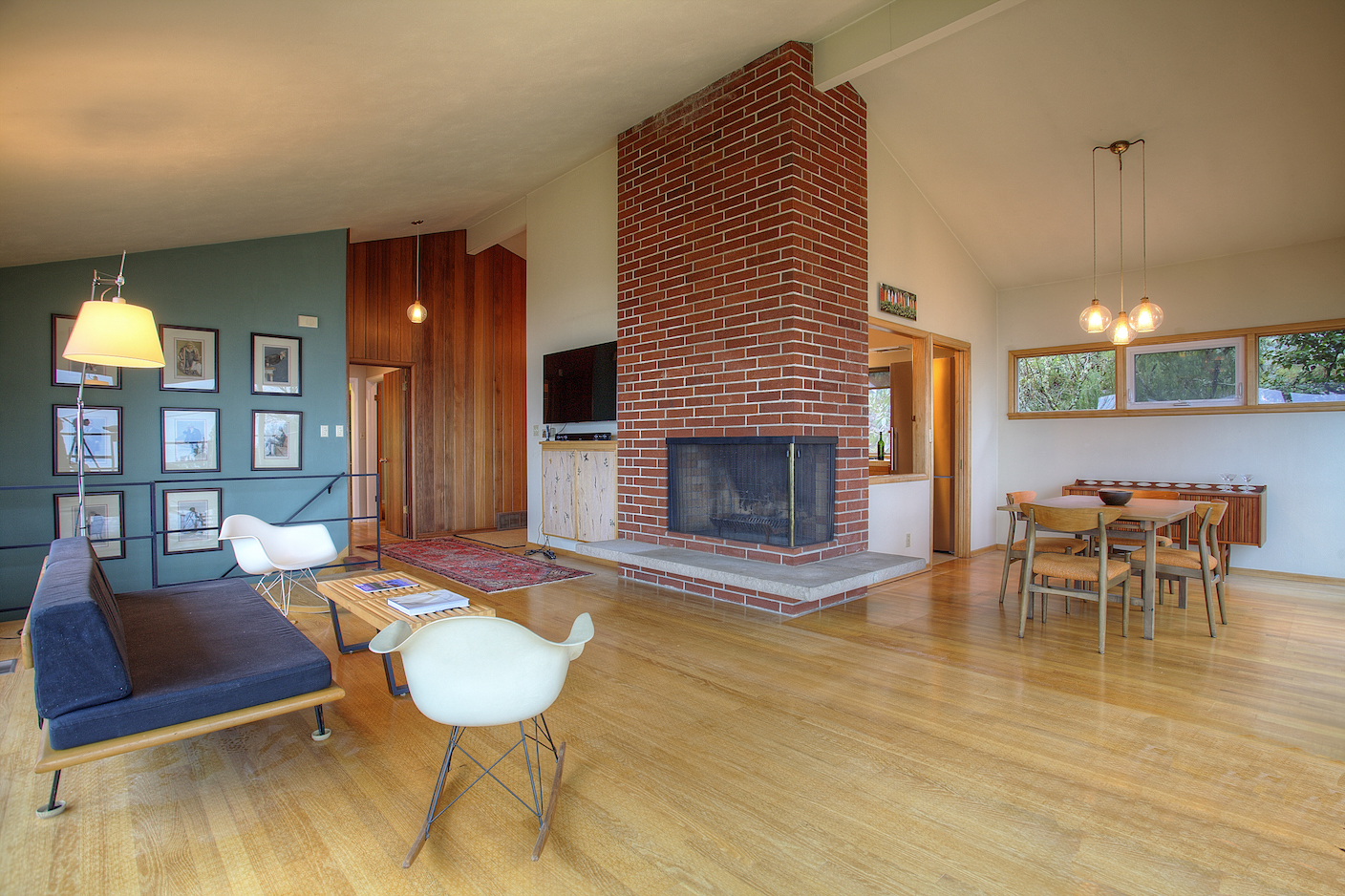 The open floor plan is warm and welcoming. Build a roaring fire on chilly days and curl up in front of the handsome brick fireplace, there is another downstairs in the family room.
The open floor plan is warm and welcoming. Build a roaring fire on chilly days and curl up in front of the handsome brick fireplace, there is another downstairs in the family room.
The dining room can accommodate a generous table and offers easy access to the wrap around deck.
The dining rooms flows effortlessly into the kitchen, providing the chef some privacy while still having the ability to engage with guests.
The kitchen is clean and efficient with tile floors and counters. Lovely garden views and a terrific brick accent wall. If you're taking the night off as chef there is a plethora of options on the Tacoma waterfront. You're also minutes away from Proctor District where you can also shop local at the Proctor Farmer's Market for fresh produce, meats, cheeses, and flowers.
The main floor full bathroom has period details still intact.
The gleaming oak hardwood floors continue into the two main floor bedrooms which also feature original built in closets and handsome hardwood doors.
This could also function as a lovely home office.
Downstairs in the partially finished daylight walkout basement you'll find a spacious family room with another handsome wood burning fireplace.
The third bedroom is located downstairs and is currently used as an office.
Step out into the yard and admire the views. The patio is the perfect spot for your BBQ! Imagine the garden parties you can host in the summer.
If you can tear your gaze away from Commencement Bay view the waterside elevation of the mid-century modern home is classic and unmistakable. Admire the beautiful mature landscaping which includes rare Japanese maples, rhododendrons, pines and palm trees, highlighted by well placed landscape lighting.
Puyallup Rambler on a 1/4 Acre Lot!
4626 143rd St E, Tacoma
The Essentials:
1,584 Sq. Ft.
11,167 Sq. Ft. Lot
3 Bedrooms / 1 Bathroom
Click here to view the listing
Nestled in Tacoma minutes from all the conveniences of Puyallup and Spanaway this recently refreshed rambler is move in ready! As you enter the home you are greeted by a handsome wood front door, brand new flooring throughout, and fresh interior paint.
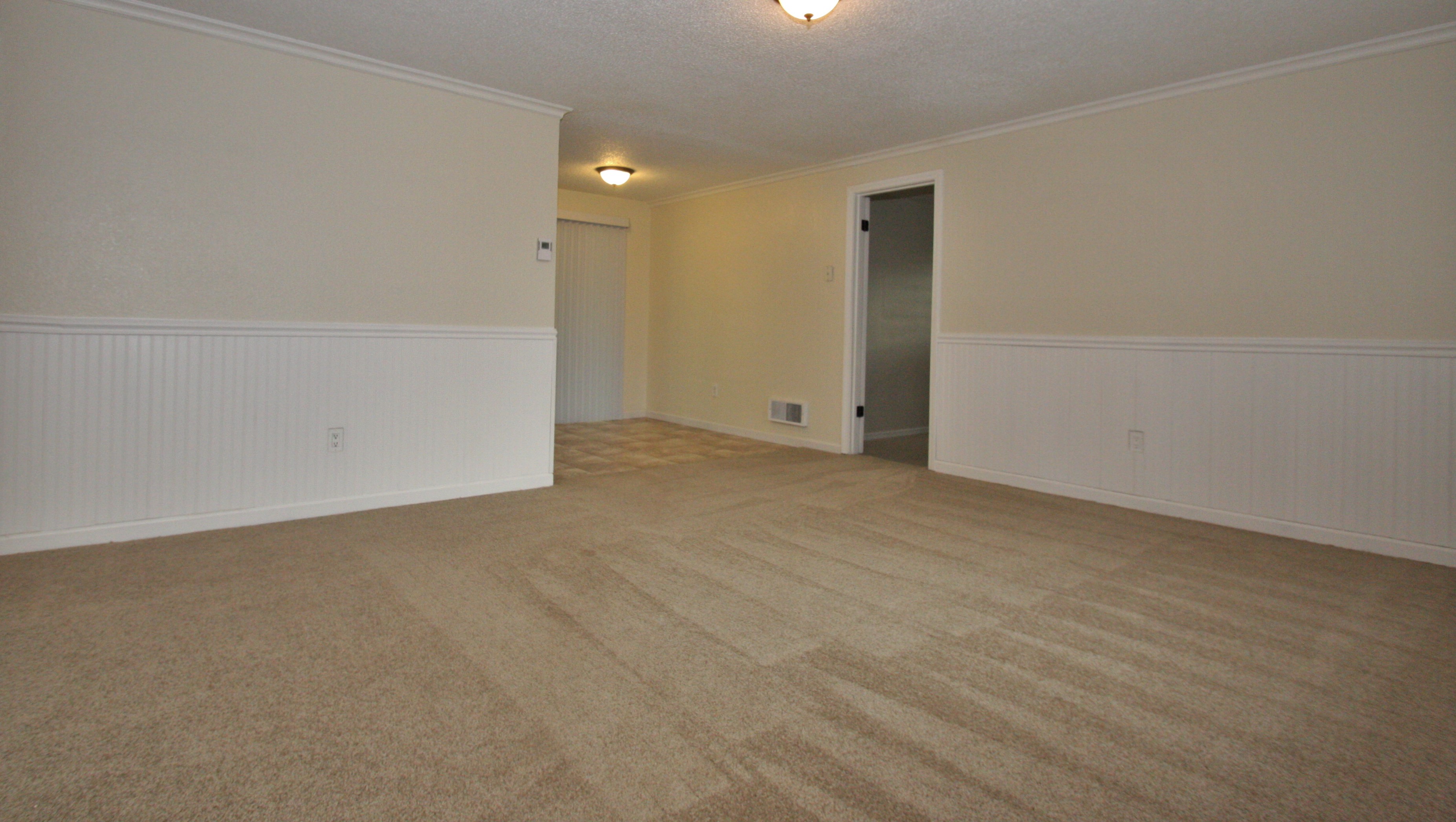 The light and bright living room is spacious yet charming with wainscoting.
The light and bright living room is spacious yet charming with wainscoting.
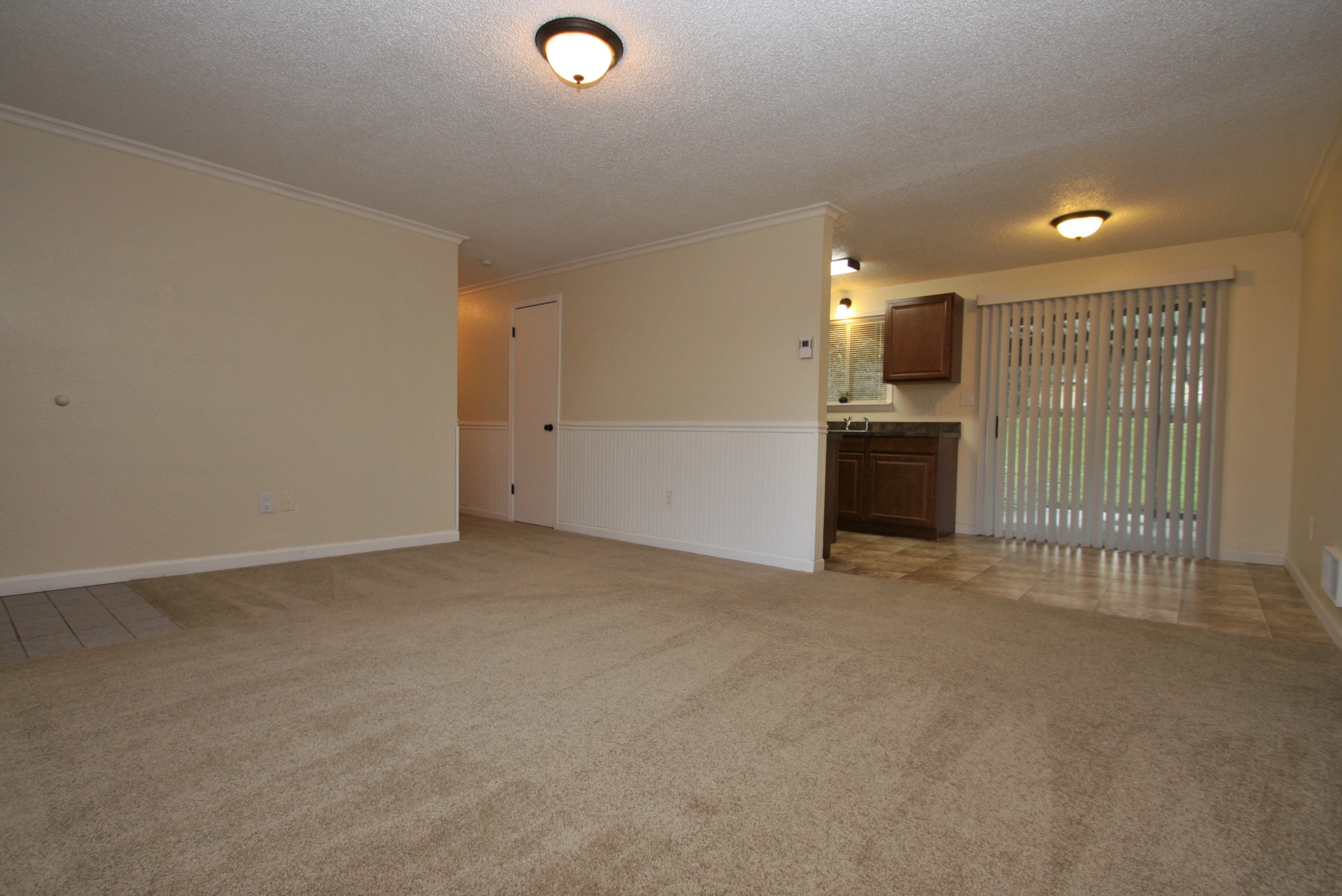 Just past the living room is the updated kitchen. The sunny eating nook conveniently leads out to the covered patio via the glass slider. Dining alfresco couldn't be easier and firing up the BBQ on even the rainiest evenings is not a problem!
Just past the living room is the updated kitchen. The sunny eating nook conveniently leads out to the covered patio via the glass slider. Dining alfresco couldn't be easier and firing up the BBQ on even the rainiest evenings is not a problem!
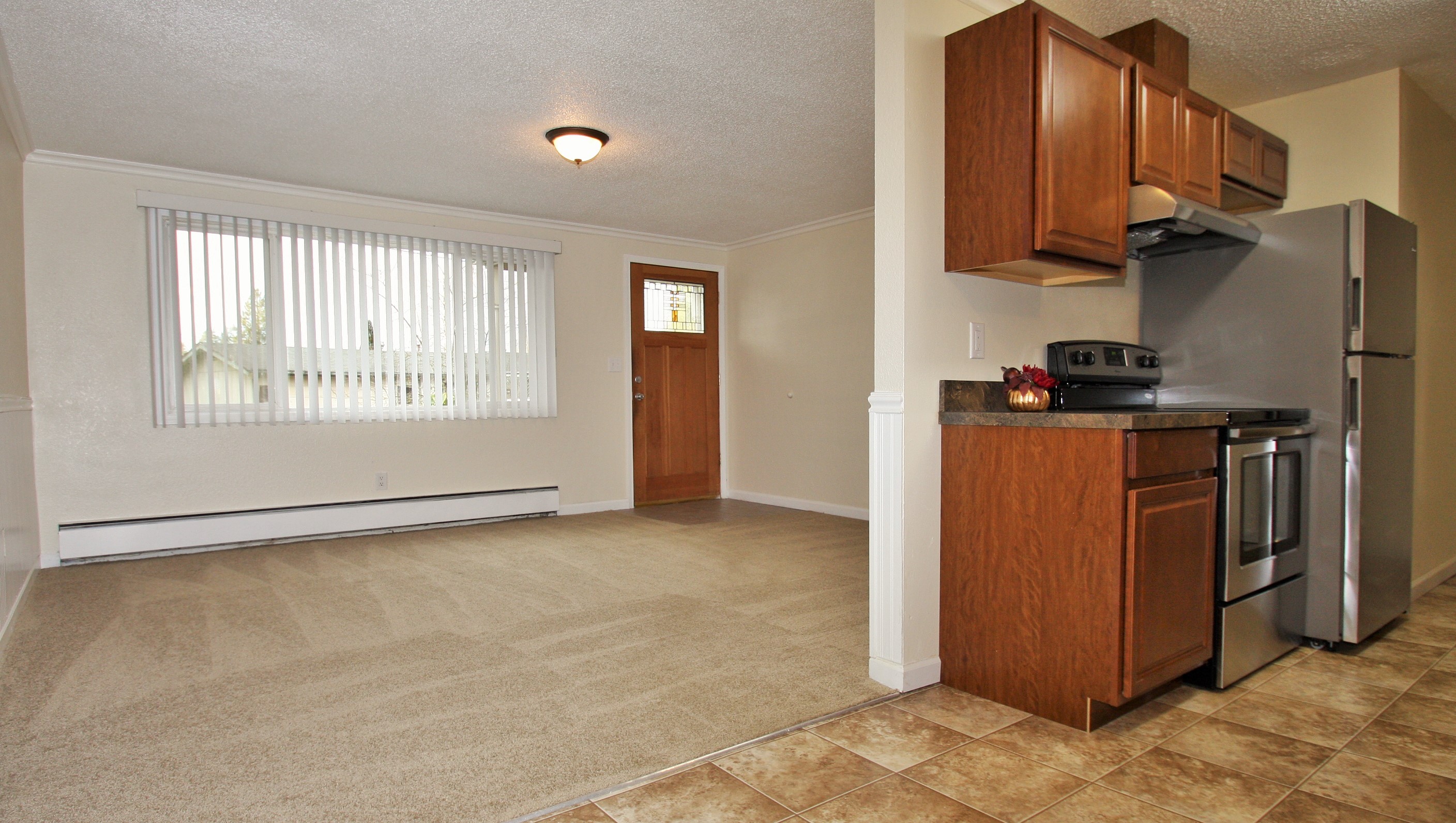 Looking back into the living room from the dining area. The new stainless steel appliances stay with the home!
Looking back into the living room from the dining area. The new stainless steel appliances stay with the home!
A closer look at the new cabinets, countertops, and stainless steel appliances. The home is conveniently located off Canyon Rd E, Safeway is a quick 5 minute drive away if you are picking up fixings for dinner. McLendon Hardware is also 5 minutes away to pick up all your garden or home improvement supplies! if you're taking the night off as chef you can enjoy delicious Mexican food at El Toro!
In addition to the living room there is a large family room off the kitchen. This is an excellent flex space and could function as a playroom, home office, media room, artistic retreat, or…?
The full bathroom has been tastefully updated as well with a modern vanity and sink, matching mirror, and coordinating tile tub surround with glass tile inlay.
Outside you'll find a large fully fenced backyard and a covered patio that is perfect for the BBQ! Enjoy the outdoors no matter the weather. You can see the new composition roof and vinyl windows which will help with energy costs! Exterior paint is also new.
Looking from the back of the lot back to the house. There is ample space for gardening or playing with some mature trees providing privacy.
Merely 5 minutes from Hwy 512 commuting is a breeze from this home. Downtown Tacoma and Joint For Lewis-McCord are about 30 minutes away. Continue South on Canyon Rd and you'll find another Safeway, Farelli's Pizza, and Starbucks! Small ones will attend the Franklin Pierce School District. Outdoor adventures will love the close proximity to the Northwest Trek. Continue through Eatonville and soon you'll find yourself at beautiful Alder Lake. Head East from there and Mt. Rainier National Park awaits!
Click here to schedule a showing
Bel Mar Pointe II One Level Living with Community Beach!
12614 101st Av Ct NW, Gig Harbor
The Essentials:
3,878 Sq. Ft.
Shy 1/2 Acre Lot
3 Bedrooms / 3 Bathrooms
Large Bonus Room Above Garage
6 Car Tandem Garage
Community Beach Access
Partial View
Offered for $650,000
Click here to view the listing
 "We love living in Bel Mar Pointe. There is a wonderful feeling of community, and it is a safe, quiet place to enjoy the Pacific Northwest. "
"We love living in Bel Mar Pointe. There is a wonderful feeling of community, and it is a safe, quiet place to enjoy the Pacific Northwest. "
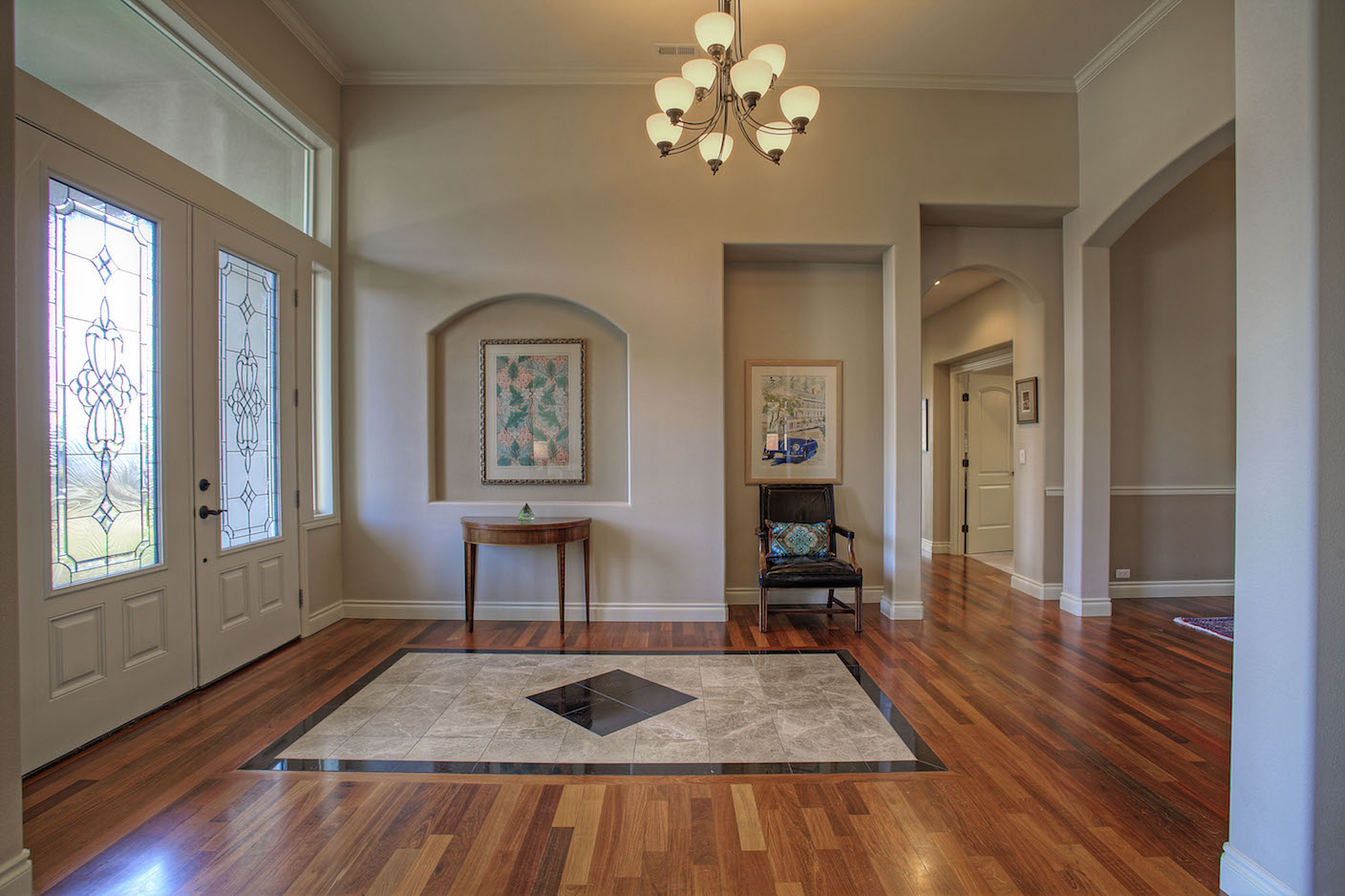 Nestled in the maritime city of Gig Harbor just over the Purdy Bridge you will find the lovely gated community of Bel Mar I & II. As you enter this stunning 3,878 sq. ft. home you are greeted by a gorgeous double glass door. Brazilian cherry floors are found throughout most of the home and a elegant tile inlay graces the foyer floor. Off the foyer is the formal living room, the perfect spot to curl up with a good book. Archways, wainscoting and the tray ceilings make this a truly impressive introduction to the home.
Nestled in the maritime city of Gig Harbor just over the Purdy Bridge you will find the lovely gated community of Bel Mar I & II. As you enter this stunning 3,878 sq. ft. home you are greeted by a gorgeous double glass door. Brazilian cherry floors are found throughout most of the home and a elegant tile inlay graces the foyer floor. Off the foyer is the formal living room, the perfect spot to curl up with a good book. Archways, wainscoting and the tray ceilings make this a truly impressive introduction to the home.
Continue through the foyer and you will find the spacious formal dining room with lovely territorial views. You will feel as though you're living in the trees.
Continue through the home to the impressive chef's kitchen. Territorial views of the backyard and woods beyond provide privacy. Cherry cabinets, slab granite counters, and top of the line Viking appliances are sure to please.
A closer look at the top of the line kitchen and appliances. The butler's pantry is just beyond the kitchen, conveniently tucked away.
The kitchen flows effortlessly into the family room. The open floor plan is comfortable with excellent sightlines. Keep an eye on activities in the family room while preparing meals.
Impressive built in bookcases and cabinets flank the propane gas fireplace with a handsome granite surround.
Rear staircase leads to the large bonus room, which is not pictured. Built in desk with slap granite top is tucked into the archway.
Beyond the shared spaces is a lovely master suite that looks out at the territorial views.
Vaulted ceilings, a propane gas fireplace for ambiance and warmth, and a well appointed 5 piece bathroom await in the master suite.
Leave all your stress at the door of the spa like master bathroom. A corner soaking tub overlooking the woods, double sinks, travertine tile, and a glass shower await.
Don't miss the impressive SIX car tandem finished garage! A collector's dream garage with plenty of space for the daily drivers as well!
The backyard is level and fully fenced, perfect for playing. The patio is the ideal spot for the BBQ.
Don't miss the community beach access located at Bel Mar I, pictured below. The current owners enjoy walking their dogs along the beach. McCormick Forest Park is a short drive and is another excellent place to walk and hike in the forest. Keep your eyes peeled, you may even see some horseback riders on trail!
Feel as though you're living in your own private oasis yet you're only minutes from town! Forage your own dinner at the Purdy Spit County Park where you can dig for clams and oysters during the open seasons! If you're firing up the BBQ stop by Ray's Meat Market just over the bridge for fresh butchered meat! Play a round of golf at Canterwood Golf and Country Club, or enjoy a drink and gaze out over Henderson Bay from the deck at Massimo Italian Bar & Grill if the weather permits.
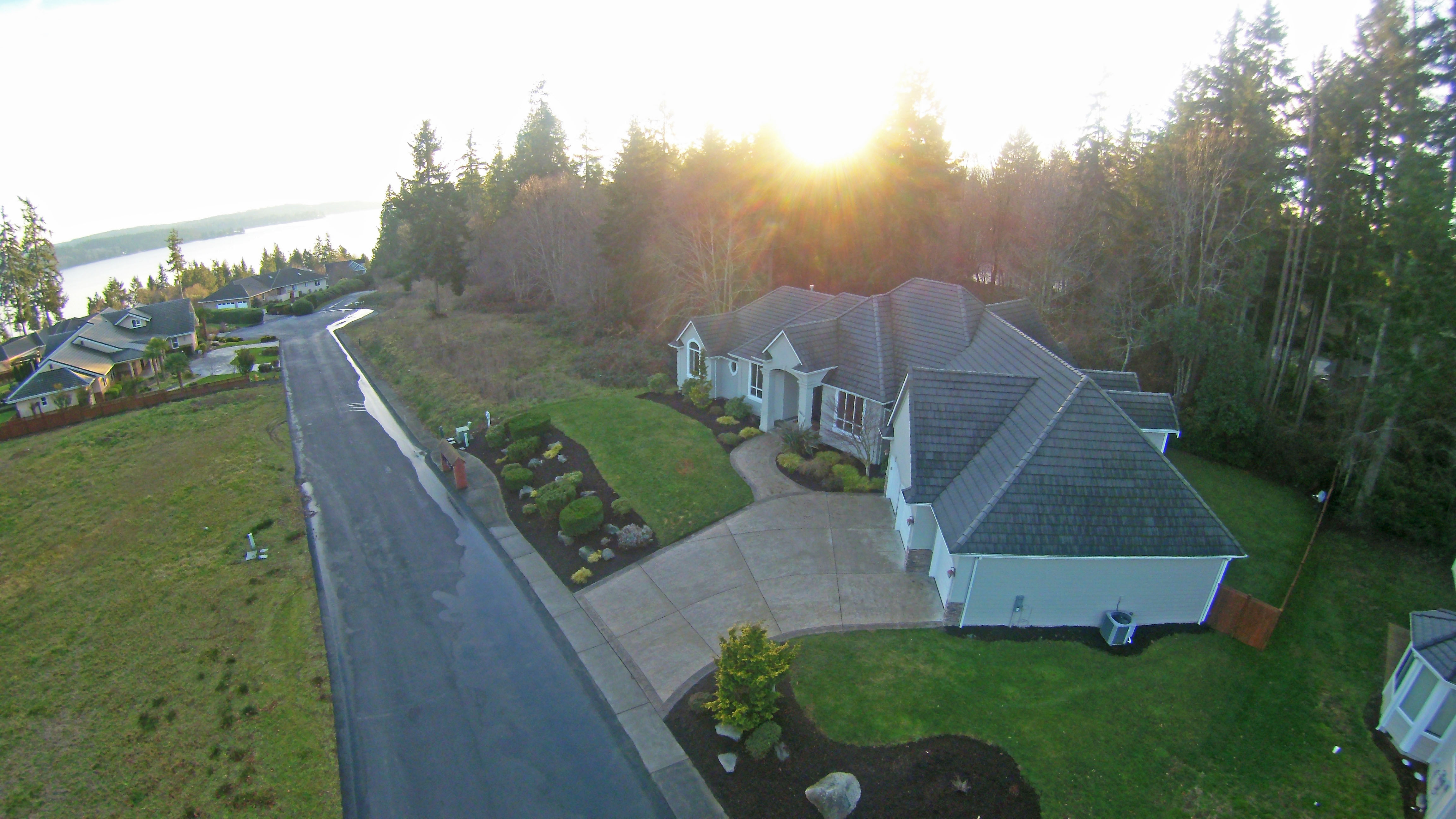
Turnkey Puyallup Rambler on a Quarter Acre Lot
6912 124th St E, Puyallup
The Essentials:
1,496 Sq. Ft.
10,890 Sq. Ft. Lot
3 Bedrooms / 1.75 Bathrooms
Attached 2 Car Garage
Offered for $229,500
Click here to view the listing
Minutes from all of the conveniences in Puyallup this recently refreshed 3 bedroom / 1.75 bathroom rambler is move in ready with a brand new roof! At 1,496 sq. ft. this home makes a perfect starter home, down sized home, or investment property. Sitting on a large quarter acre lot with a fully fenced terraced backyard there is plenty of room to play.
Gleaming hardwood floors greet you as you enter the light and bright living room. The wood burning fireplace will keep you cozy no matter the weather and there is plenty of room in the yard to add a woodshed!
The living room flows effortlessly into the beautiful and stylish kitchen.
Even the most discering eye will be pleased with the recently refreshed kitchen.
Handsome wood cabinets, slab granite countertops, and a coordinating backsplash. Stainless steel appliances that stay with the home complete the look. Move in and enjoy this turnkey home!
The dining area has a glass slider that leads to the fully fenced backyard making indoor / outdoor entertaining a breeze! Newer vinyl windows help with energy costs.
Past the kitchen is a large laundry room that is perfect for drying your wet weather clothing!
There are three generous bedrooms as well as two updated bathrooms. Looking down the hall towards the living room from one of the three bedrooms.
The full bathroom has been stylishly updated with new lighting, slab granite counter with an under mount sink, and a tile shower surround.
The 3/4 bathroom has also been updated and coordinates with the full bathroom.
Step out into the fully fenced backyard and enjoy what nature has to offer. The gently terraced yard has plenty of room to play and mature trees provide shade during warm summer months.
Another view of the backyard, the play structure and slide are included!
Only 5 minutes from the Canyon exit off of Hwy 512 this home has a very private feel, but is minutes from shopping and conveniences such as the South Hill Mall. Costco, Walmart. Home Depot, and the Mel Korum Family YMCA are also only 10 minutes away! Nestled within the Puyallup School District you can be confident in the educations small ones will receive. If you need more room to roam it's a quick 10 minute drive to Meridian Habitat Park and Community Center which encompasses 36 acres. Head South East on Meridian or the aply named Mountain Hwy and you'll pass by the vast and beautiful Alder Lake which offers an expansive campground. Continue on another hour and you'll find yourself at the awe inspiring Mt. Rainier National Park, the historic Longmire area which was the original park headquarters or continue onto Paradise which serves as the current main visitor center.
If you're commuting for work Downtown Tacoma and Joint Fort Lewis-McCord are both only 30 minutes away.
Click here to schedule a showing
Learn more about Puyallup by watching the video below.
Day Island Living
Do you find yourself yearning for a quiet, slower pace of living with breathtaking views of the Tacoma Narrow and the Bridges, Olympic Mountains, and stunning sunrises and sunsets while still being minutes away from town? Day Island may be just what you've been searching for. Originally an island used for duck and shellfish hunting it was turned into a peninsula in 1903 when Northern Pacific Railway filled in the distance from the south spit to Lemon's Beach with rocks. The original bridge to the island was located at South 19th Street and you can see it's remnants on the northeast side of the island, 19th St W. Today the bridge to access Day Island is at 27th St W, and upon passing over the bridge you can feel your worries slip away, you're on island time now.
In 1907 Day Island began to take shape as we know it today, the island was developed into 60' lots and they sold for $600 each. Day Island is home to the Day Island Club which changed from a mandatory membership for water rights into a voluntary club for the residents when Tacoma Water was installed on the island. The club hosts various activities for the community throughout the year at the club house. Day Island is rich with history and was the home of the famous Willit Brothers and their wooden canoe factory.
This incredibly unique community is home to the Day Island Yacht Club which was established in 1949 and today offers member owned tidelands and moorage. Day Island has one way in, and one way out, less you are traveling by boat of course. The island is split into 3 sections, the southern spit which lies closest to the railroad tracks, Day Island Blvd W sits on the west side of the island and offering western exposure to sun seekers but at home moorage is not available. Sitting within a protected cove, E Day Island Blvd W, offers at home moorage, and breathtaking sunrises with relief from the scorching evening sun. 1933 E Day Island Blvd W, offers the quintessential pacific northwest lifestyle with deep water moorage at your personal dock, 3,122 sq. ft., 3 bedrooms / 3.5 bathrooms and a detached garage with the option to add a 4th bedroom or use it as a studio.
Imagine waking up and drinking a steaming cup of coffee or tea from the dreamy second floor master suite as you welcome day break meander down to the sun drench deck and out to your boat, never having to leave home. With the private dock you can enjoy boating, fishing, crabbing, shrimping, or cruising to your favorite restaurant such as Tide's Tavern or Boathouse 19. Offered for $769,950 the history and friendliness of Day Island is a unique waterfront opportunity not found anywhere else in Pierce county.
Ready to make the move to Day Island?
Click here to schedule a showing
Five Bedroom Post Victorian Home in East Tacoma!
1013 East 45th St, Tacoma
The Essentials:
1,948 Sq. Ft.
7,750 Sq. Ft. Lot
5 Bedrooms / 1.75 Bathrooms
Mountain and Territorial View
click here to view the listing
Nestled in quiet East Tacoma just blocks from McKinley and conveniently 2 blocks from a park and city transit lines sits this historic 5 bedroom home overlooking the city lights on a clear day. Enter into the updated 5 bedroom post Victorian home and you are welcomed by durable laminate floors and a pellet stove in the living room to keep you cozy! This historical home is fondly refereed to as a 'grand old lady' by the current owners and was originally the rectory for Sacred Heart Catholic Church on East McKinley Ave, and East 45th St, before it was moved to the current location.
Continue into the dining room with period details intact such as the crown molding, chair rail, and built ins.
Past the dining room is the large open kitchen. There is ample cabinet and prep space and an open pantry that is ideal for storing canned goods, many of which you could grow in the raised beds that are already in place!
Doing dishes isn't such a chore as you gaze out the side window. Keep an eye on backyard activities while prepping dinner at the island. If you're taking the night off as chef Stanley and Seaforts is famous for the generous happy hour and stunning views of Downtown Tacoma. Don't miss the always popular Top of Tacoma which offers two happy hours and daily specials! It's a local favorite.
Laundry is just off the kitchen. Step out onto the deck and unwind in the hot tub, tossing the towels in the wash on your way in!
The current owners cherished the home for 34 years and have lovingly restored it to be a comfortable home. Some of the things they will miss most are outside in the spacious fully fenced yard.
"I could sit back there and feel like I was in my own private park. Also with a Red Delicious apple tree, Manchurian walnut tree, Italian plum tree, raspberry and blueberry bushes, and endless possibilities in the two raised planting beds, the gardening choices were many. In addition, there remains a substantial yard for children to play in." – Current Owner
If you like to expand the garden you're not far from Portland Avenue Nursery which has been growing gardens since 1941. If you want to stretch your legs or take your 4-legged friend for a stroll in Swan Creek Park which encompasses 373 acres. It is an excellent spot for bird watching, hiking, and picnicking.
There are two bedrooms on the main floor, one of which has an attached 3/4 bathroom.
Upstairs you'll find three more bedrooms and a full bathroom with updated fixtures.
The dry basement is the perfect storage area and workshop! Imagine the possibilities down here!
Click here to schedule a showing
Iconic North Tacoma Victorian Home with Commencement Bay View!
516 North C St, Tacoma
The Essentials:
5,698 Sq. Ft.
13,000 Sq. Ft. Lot
4 Bedrooms / 3.5 Bathrooms
Sweeping Commencement Bay View
2 Gas Fireplaces
Detached 2 Car Garage
Offered for $1,250,000
click here to view the listing
Perched proudly on North C St this iconic North Tacoma home blends old and new to perfection keeping the historic integrety of the home intact while providing the modern day conveniences and luxaries expected in a home of this caliber. Nestled between Stadium High School and Annie Wright School there are a plethora of options for dining and shopping just mintues away in Stadium District.
Step onto the front porch and you are immediately greeted by sweeping views of Commencement Bay and on a clear day, the Cascade foothills.
Step into the grand foyer and feel as though you've been transported to the turn of the century, the home was built in 1892 by Judge Parsons & was home to civic leaders for over 130 years. Sophisticated natural woodwork in beautiful condition is found throughout the home.
Continue into the living room to find more period details and the modern convenience of a gas fireplace. Curl up in the window seat with a good book and soak in the Commencement Bay view.
The music room is just past the living room and leads to the handsome dining room.
Impressive woodwork and period details intact. This home is ideal for entertaining with both formal and informal spaces that blend seamlessly.
The kitchen was renovated in 2008 and was the winner of the Pierce County Master Builder's Association Historic Renovation Best Kitchen. High end appliances like the Wolf range / oven are sure to please. If you're taking a night off as chef pick up burgers and shake's at Shake Shake Shake or enjoy pizza and brews at The Hub.
The second staircase separates the kitchen and family room creating a comfortable flow.
Lovely family room is perfect for unwinding. You can step out onto the covered back porch from here and BBQ no matter the weather!
Fabulous sun drenched yard with aggregate patio and a detached 2 car garage!
Back inside you'll find 4 generous bedrooms including the master bedroom which opens to a large sitting room with a gas fireplace that is currently used as a second floor family room.
Imagine waking up to this, the architectural plans for the master bath are available! Renovate and include this sitting room in your dream master suite.
The third floor has the 4th bedroom and flex space. Step out onto the deck and imagine the possibilities with this space! Perfect for unwinding with a glass of wine while you watch the ships pass by. The struggeling tree has been professionally removed.
Don't miss the finished rec room in the basement! Outdoor access to the backyard. There is also unfinished storage space in the basement.
Rear view of the home, ample off street parking as well as a detached 2 car garage. Stroll to the Tacoma Lawn and Tennis Club to sharpen your tennis game or take a dip in the pool.
Ready to make this historic home yours?
Click here to schedule a showing

 Facebook
Facebook
 X
X
 Pinterest
Pinterest
 Copy Link
Copy Link
