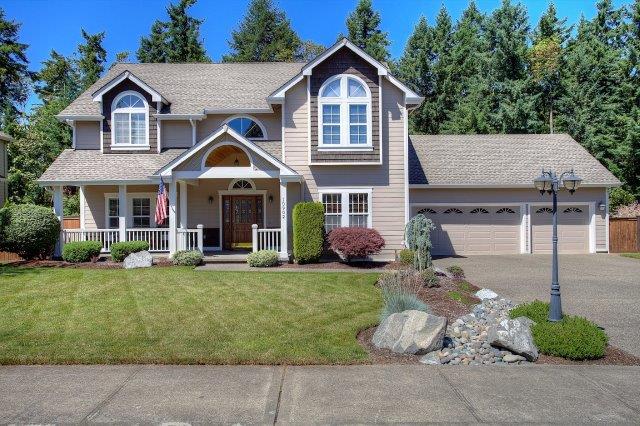10902 65th Ave NW, Gig Harbor
The Essentials:
2,609 s/f
3 Bedrooms/ 2.5 Bathrooms
13,068 Sq. Ft. Lot
3 Car Attached Garage
Custom Details Throughout!
Offered for: $559,000
Click here to view the listing
This exceptional home in Henderson Bay Estates is not only beautiful on the outside, just wait until you come inside!
The elegant curved staircase in the entryway is truly something to appeal to your sense of luxury and style!!
More elegance awaits as you as the entryway leads into the formal living room
As you walk into the formal living room you will immediately take note of the gas fireplace with marble surround, the focal point of this lovely space.
You’ll also take note of the custom mantle, coffered ceilings and built in bookshelf.
The formal living room flows into the formal dining room featuring coffered ceiling and wainscoting. There are so many quality touches in this exceptional home.
As you walk into the kitchen you’ll be immediately inspired by solid granite counters and an abundance of maple cabinetry.
Imagine the home cooked meals you will prepare in this fully equipped kitchen that features recently upgraded appliances. The center island with veggie sink is also a nice place to have coffee or a quick snack. The open concept of the kitchen is ideal for staying a part of what’s happening in the family room, too.
For less formal meals this breakfast nook is perfect! The windows that wrap around this space overlook the private back yard and bring in plenty of natural light.
The family room is part of the open concept space.
Just off the family room is the utility room and spacious walk in pantry! This door leads to the 3 car garage so you’ll walk your groceries right in to where they live.
Continuing your walk through the main floor you’ll find a tasteful half bath for your guests to enjoy.
As you come full circle through the main floor you find this office or den rich with a mahogany wood wrapped window and mahogany cabinets.
As you meander up the curved staircase you will pause and take in the beauty of this custom design!
While you’re upstairs you find the master suite complete with an elegant, marble wrapped fireplace and a cozy window seat
There’s no need to pay to go to a spa when you have one of your very own at home! Imagine relaxing while your troubles melt away in this luxurious jetted tub while taking in the natural beauty of your private back yard that backs to a greenbelt. There is also a shower with tile enclosure, a walk in closet and double vanity sinks. Just soak in the beauty, you may never want to come out!
But after you dry off from your day in your spa, meander out with a glass of vino and a great book and relax some more on your own private deck!
The second bedroom upstairs is a generous size with additional fan windows bringing in all of the natural light. It also features a walk in closet.
The third bedroom is also complete with a walk in closet. No details were missed in this home!
Your final stop upstairs is the full bathroom.
As you step outside the back onto the deck , you’ll also enjoy the patio where summertime fun begins!
Enjoy nearly a third acre property in your private backyard with a well maintained lawn and landscaping
This custom home is located in Henderson Bay Estates, a community of homes chosen for Pierce County’s 2000 Street of Dreams! Just north of Gig Harbor in scenic Rosedale, this beauty is only minutes away from Highway 16 with easy access to Tacoma, Port Orchard, urban centers, schools, shopping and ferries. Henderson Bay Estates is a fantastic development and has numerous features: extra wide roads, double sidewalks, two parks and multiple bus stops. You’ll also be just minutes away is the Canterwood Country Club where you’ll find an 18-hole course and all the amenities of a private country club. While you’re there you may find yourself lounging around the outdoor pool, playing on the tennis courts or enjoying a round of golf on the challenging golf course.

 Facebook
Facebook
 X
X
 Pinterest
Pinterest
 Copy Link
Copy Link

























