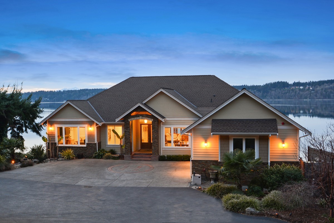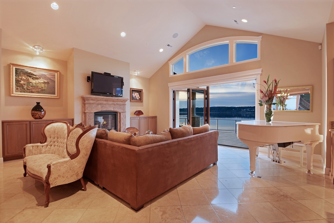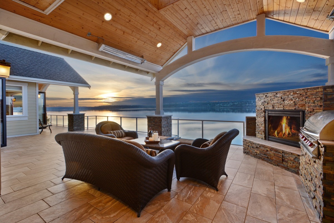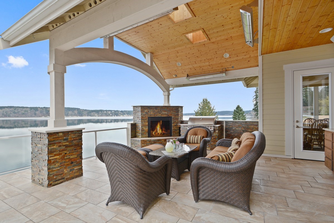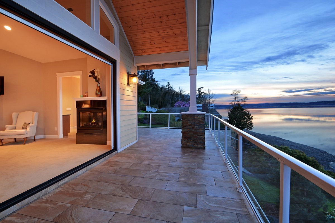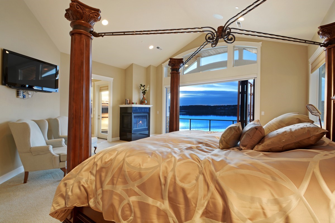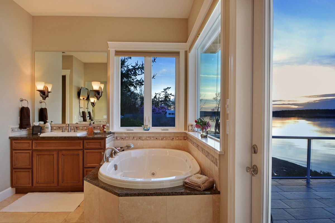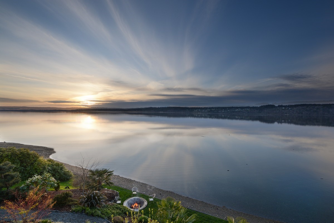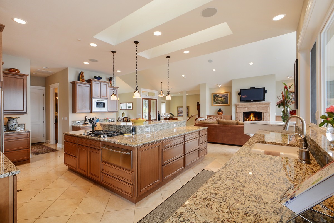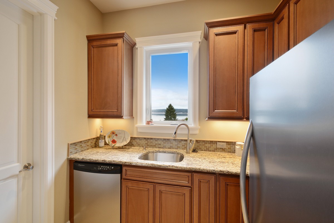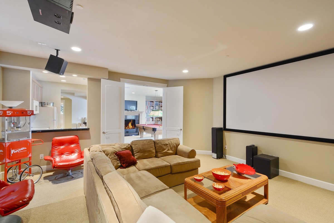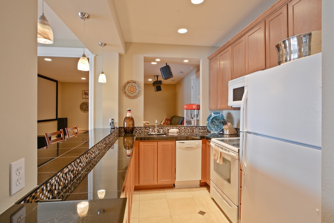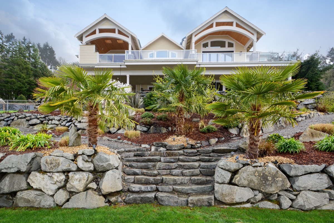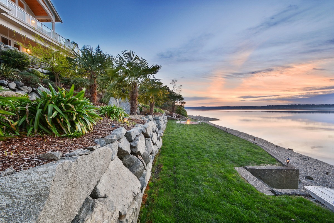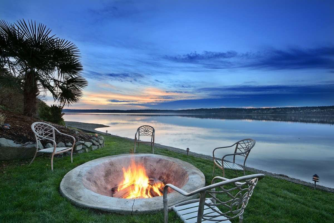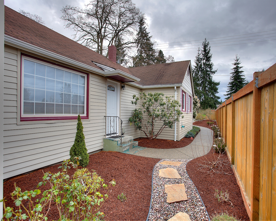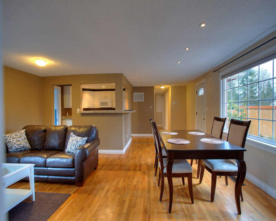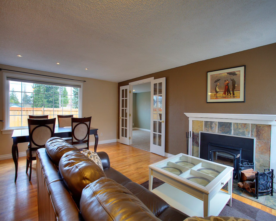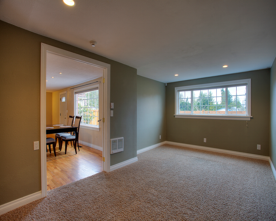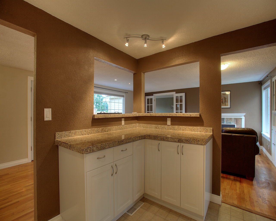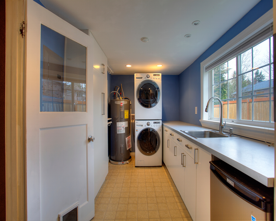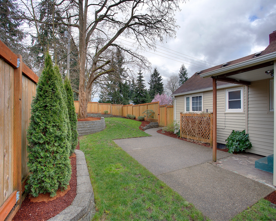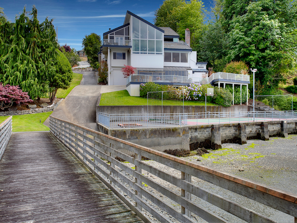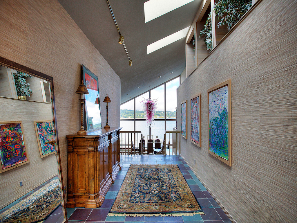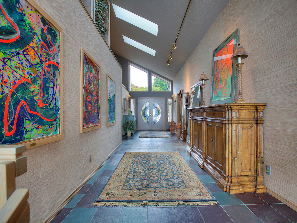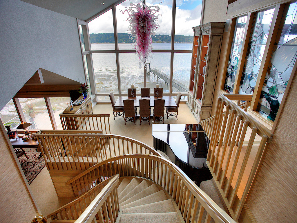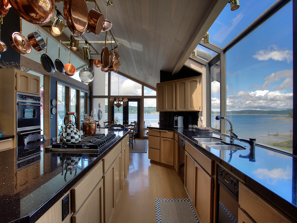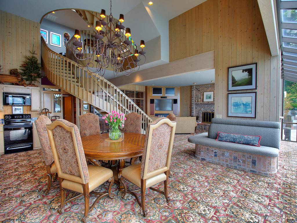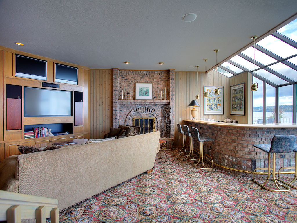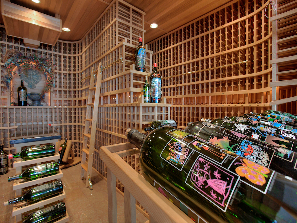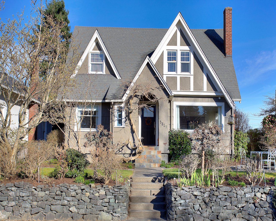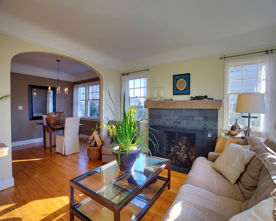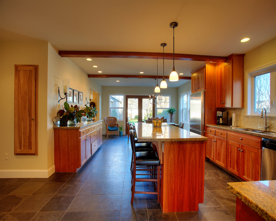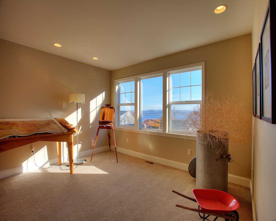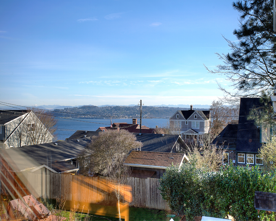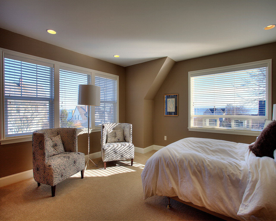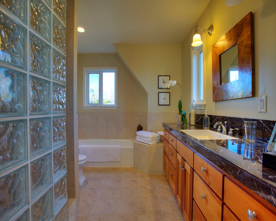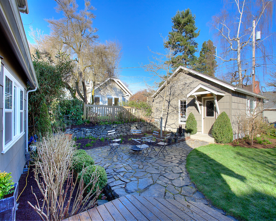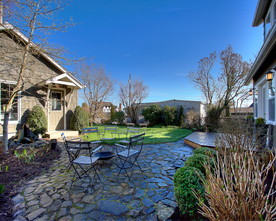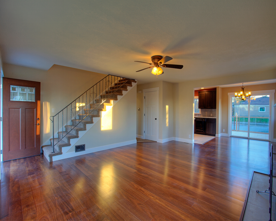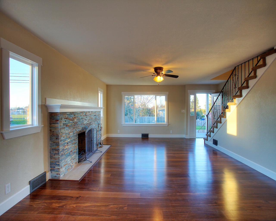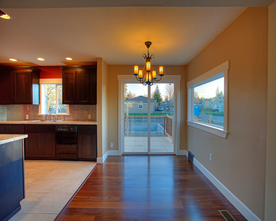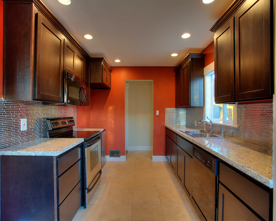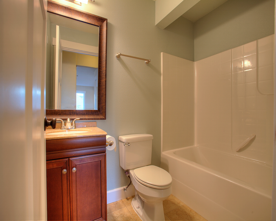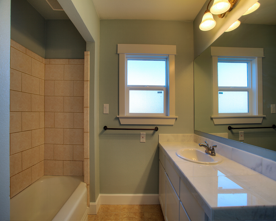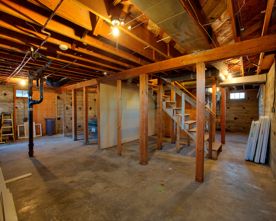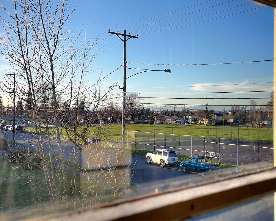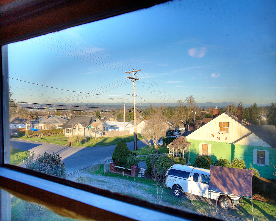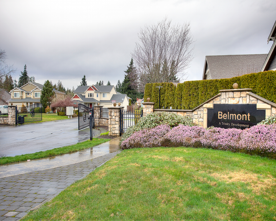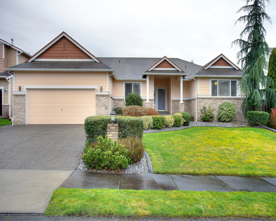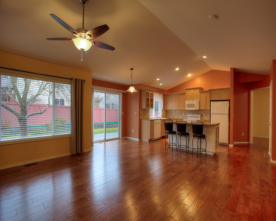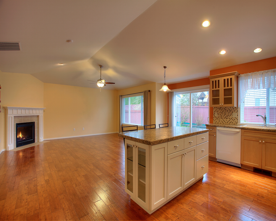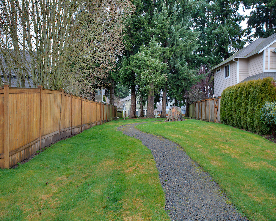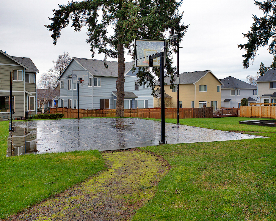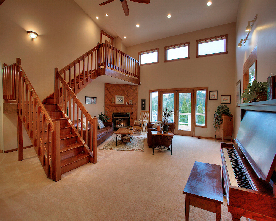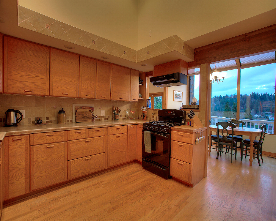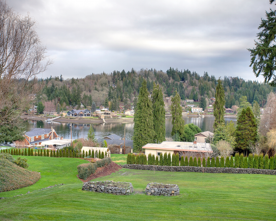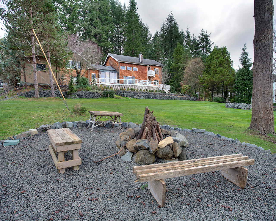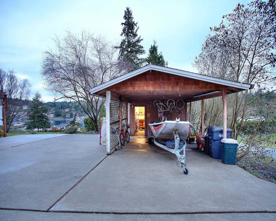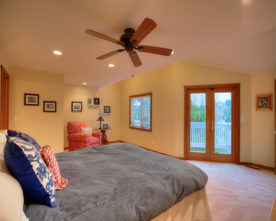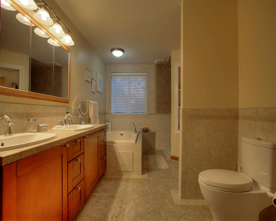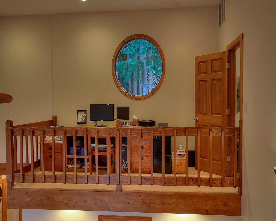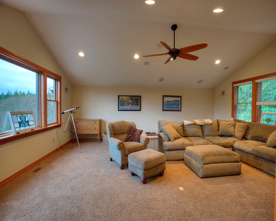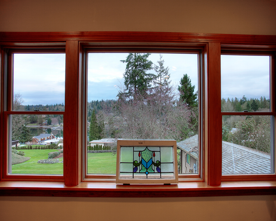Henderson Bay Low Bank Waterfront Northwest Contemporary Home
7515 110th St NW, Gig Harbor
The Essentials:
7,035 Sq. Ft.
1.077 Acre Lot
4 Bedrooms, 4 Bathrooms
4 Car Attached Garage
115' Low Bank Waterfront
Sweeping Henderson Bay Views
Offered for $1,500,000
Click here to view the listing
Sweeping Henderson Bay and Olympic Mountain views welcome you to this custom 7,035 sq. ft. NW contemporary home built in 1984. The custom blown glass Chihuly chandelier is suspended over the formal dining room with Wauna in the distance. With a private yet close in Gig Harbor location just mintues away from ameneties such as Costco, Canterwood Golf & Country Club, and St. Anthony's Hosptial you don't have to venture far for conveniences.
Double custom designed stained glass doors welcome your guests to this spectacular waterfront home with resort like amenities. There is ample natural light, even during the sometimes dreary Pacific NW winters from the four skylights. This is a great space to showcase your art collection. The 17' ceilings can easily accommodate large installations.
Looking out across the formal dining room. Imagine welcoming your guests into this fabulous entertainment space. The 144' shared dock can be seen through the wall of windows. Watch the ever changing tide and the boats pass by while enjoying a meal prepared in the impressive top of the line chef's kitchen. If you're taking a night off from cooking it's only a 10 mintue drive to the Gig Harbor waterfront. Enjoy a locally brewed beer at 7 Seas Brewing's Tap Room, you can even bring the dog! Or dine on premium Northwest seafood at Anthony's. Leave the little ones at home and sit out on the waterfront deck at Tide's Tavern while sipping a local brew.
Black galaxy marble slab countertops reflect the blue sky through the atrium windows. Soak in the Henderson Bay views while preparing a meal on the 6 burner Viking gas range.
Enjoy casual dining with Henderson Bay views, a built in buffet, and cedar ceilings. Open the French doors and let the outdoors in. Enjoy your morning coffee or a perhaps a glass of wine from one of the two exquisite wine cellars on the sunny Western exposure deck.
A bird's eye view of the resort like amenities from the deck. Watch the little ones in the pool, gather around the built in natural gas fire pit to roast some hot dogs or s'mores, or battle it out in a waterfront tennis match on the sport court. The possibilities are endless while never leaving home.
If the weather isn't cooperating head downstairs to the lower level; an entertainer's dream. There is a second kitchen which is perfect for preparing snacks to enjoy in the media area with three TVs and surround sound. Cozy up around the gas fireplace or make a call from the full size lighted telephone booth.
Step into the custom wine cellars and choose from one of the 11,000+ bottles they can hold. The cellar shown below was designed by Apex and is capable of holding approximately 6,500 individual 750ml bottles and is climate controlled. The second cellar was designed by Westmark Products and is capable of holding approximately 5,000 individual 750ml bottles and has display areas for 260 individual magnum bottles.
View from the pool deck, your personal oasis.
Tranquility awaits.
Click here to schedule a showing
Interested in learning more about Gig Harbor? Watch the video below.
Turn-key 4 Bedroom Tudor with Commencement Bay View
3815 N 38th St, Tacoma
The Essentials:
3,351 Finished Sq. Ft.
1,155 Sq. Ft. Unfinished Basement
6,000 Sq. Ft. Lot
4 Bedrooms, 2.5 Bathrooms
2 Car Detached Garage
Commencement Bay View
Offered for $729,000
Click here to view the listing
"My hope is that this lovely home will be loved and cared for; enjoyed for many years to come and that it will be apart of a new family's growth and joy in creating many wonderful, special memories. This home has been an ideal nest for my family." – Kim C., current home owner
Located in the coveted and walkable Procter District of the North End of Tacoma this 3,351 finished Sq. Ft. Tudor has been lovingly updated and upgraded from the inside out. From the slate entry stoop to the custom cherry cabinets no detail has been overlooked. Four spacious bedrooms including a private, master suite that overlooks the serene, landscaped backyard and out across Commencement Bay.
Enter into the gracious light filled living room with gleaming hardwood floors and a wood burning fireplace.
The den is pictured above and would make a great study, library, playroom or…?
Continue through the living room into the formal dining room. The floor plan is inviting and draws you back into the heart of this home; the remodeled kitchen.
Warm and inviting kitchen that is functional and comfortable, with high end finishes such as custom cherry cabinets, slab granite counters, and stainless steel appliances including a Viking range/oven. This kitchen will please even the most discerning eye. Gather around the large center island before walking to the Proctor Farmer's Market for fresh local produce, meats, cheeses, and flowers. If you're the taking a night off as chef grab a bite to eat at one of the local resturants such as Pomodoro, Europa Bistro, or La Fondita. Stop at Puget Park, one of the first parks donated to the City of Tacoma, on your way to Proctor District, or go for a urban hike through the Puget Gulch down to the Ruston Way waterfront area. You may even see some salmon spawning in the creek!
The spacious kitchen also has an informal dining area that overlooks the landscaped backyard and flows into the family room. Wood beamed ceilings, slate tile floors, and soft natural light draw you in.
The family room which is directly off the kitchen overlooks the landscaped yard. The wood beams and cherry cabinets continue into this flex space.
At the top of the stairs is a wonderful loft area with stunning and inspiring Commencement Bay views. Use this space as an artistic retreat, a quiet reading nook, or the perfect spot to practice your sun salutations and prepare for a class at Yoga Palace in Proctor district.
Close up of the view of Commencement Bay. You can see Mt. Baker peeking out in the far left corner! Imagine waking up to this every day. Pull on your tennis shoes and head down N 36th St to the Tacoma Waterfront. It's less than a mile walk to some of Tacoma's finest waterfront resturants such as C.I. Shenanigans, or Harbor Lights. Ride your bike to Point Defiance Park, a 765 acre city park, or hop on a ferry to Vashon Island for a day trip.
There is an abundance of natural light in the serene master suite. Peak out the windows and take in the view of Commencement Bay while overlooking the landscaped backyard.
Handsome spa like master suite with marble countertops, custom cherry cabinets, a walk in shower (behind the glass blocks) and a seprerate tub for soaking your worries away.
Open the French doors in the kitchen and let the outdoors in! Enjoy the tranquility in your own backyard with specimen trees that have been tenderly cared for, roast marshmallows over a fire pit, and watch the fireworks on the 4th of July! The 2 car detached garage is accessed by the newly paved alley.
With a fabulous location, upgrades throughout, and a fully landscaped yard this home is a must see.
Click here to schedule a showing
Watch the video below to see more of the Proctor District
Turnkey 4 Bedroom Center Entry Craftsman
1002 E 44th St, Tacoma
The Essentials:
1,824 Sq. Ft.
7,750 Sq. Ft. Lot
4 Bedrooms, 2 Bathrooms
1 Car Garage in the 1,216 Sq. Ft. Unfinished Basement
Territorial & Mountain Views
Offered for $217,500
click here to view the listing
Located in an extremely commuter friendly neighborhood tucked between McKinley Avenue and Portland Avenue in a quiet East Tacoma neighborhood this updated home is move in ready! Gleaming hardwood floors greet you in this classic center entry craftsman. There is an abundance of natural light from the new energy efficient windows and the wood burning fireplace will keep you cozy all year long.
Continue into the dining area which is adjacent to the kitchen. Enjoy the soft natural light from the glass slider and large wood wrapped window. Outdoor entertaining on the deck is just steps away or you can enjoy some of the local eateries such as Stanley and Seafort's or happy hour at the Top of Tacoma.
The remodeled kitchen is sure to please with slab granite counters, a stainless steel tile backsplash, and dark hardwood cabinets. The appliances will stay with the home.
The full bathroom has been updated as well and is located on the main floor.
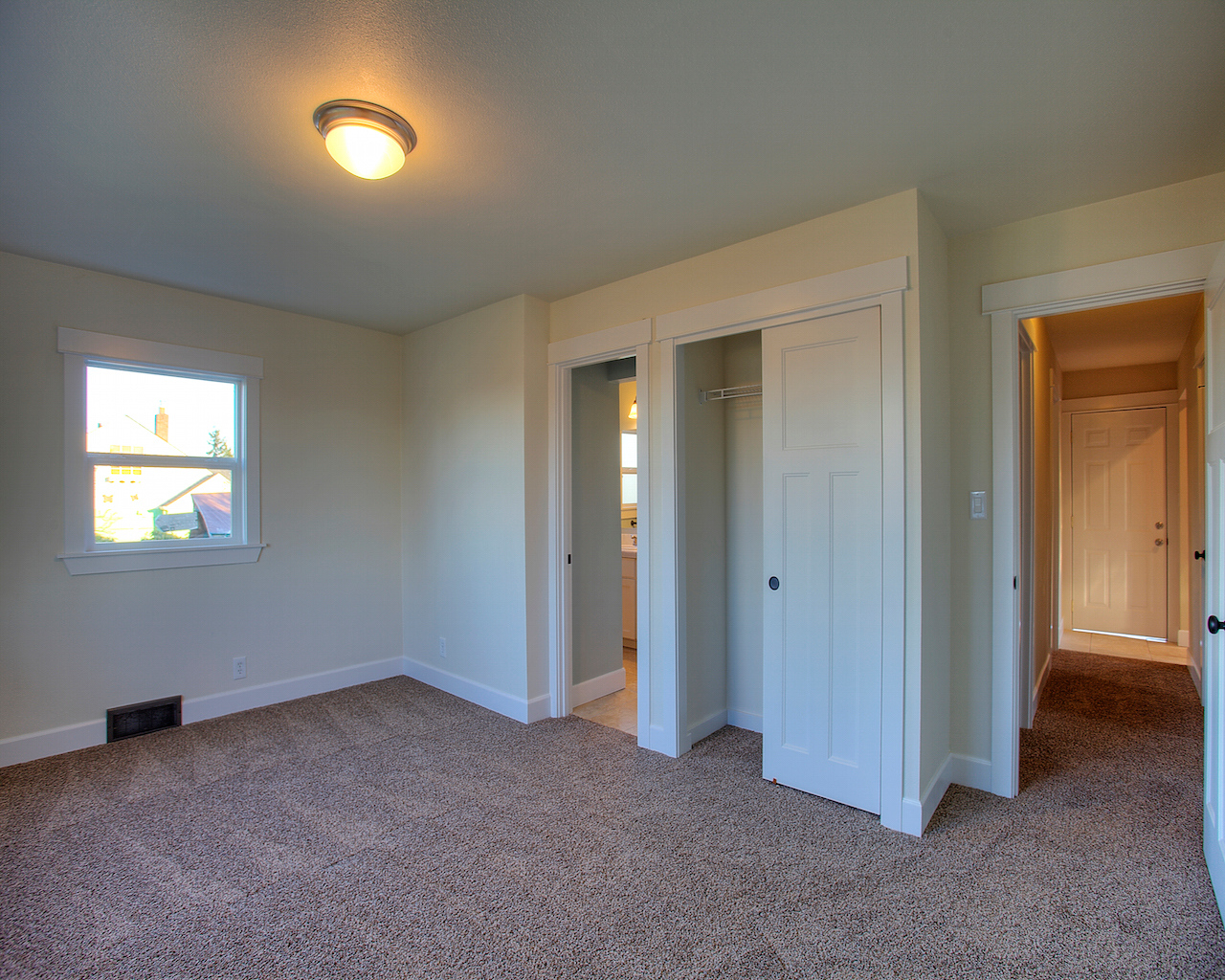 The main floor master bedroom also has an attached updated full bathroom.
The main floor master bedroom also has an attached updated full bathroom.
The 1,216 Sq. Ft. unfinished basement houses the forced air gas furnace that will keep you toasty on even the coldest winter nights. This space is great for storage and there is a single garage door on the side of the house.
Directly across the street is McKinley Field, the perfect spot to play tennis, kick a soccer ball around, or toss the football and take in the mountain views while soaking up the coveted Pacific Northwest sunshine. Swan Creek Park is less than 2 miles away and encompasses 373 acres. You can enjoy bird watching, hiking, walking, and picnicking, as well as Tacoma's first trail system for mountain bikes! If you're looking for a local shop to find some interesting recycled materials such as doors, vintage windows, hardware, or lighting you can visit Earthwise Architectural Salvage, which is about a mile away!
Gorgeous territorial and Mountain views from the two upper bedrooms. East Tacoma is known for it's sweeping vistas of the area including Mt. Rainier and the Cascades. Head South on Pacific Avenue and you're on your way to Washington's highest peak! Hop on 1-5 from Portland Avenue and skip the notorious Tacoma Dome Traffic on your way North.
With a convenient location, territorial views, large corner lot, a new roof, and updates throughout this home won't last long!
Click here to schedule a showing
NW Contemporary 4 Bedroom Home with Wollochet Bay Views
5517 35th St NW, Gig Harbor
The Essentials:
3,399 Sq. Ft.
1.35 Acre Lot
4 Bedrooms, 2.5 Bathrooms
2 Car Attached Garage, Detached Carport+ Shop (great for boat storage!)
Wollochet Bay Views
Offered for $600,000
Click here to view the listing
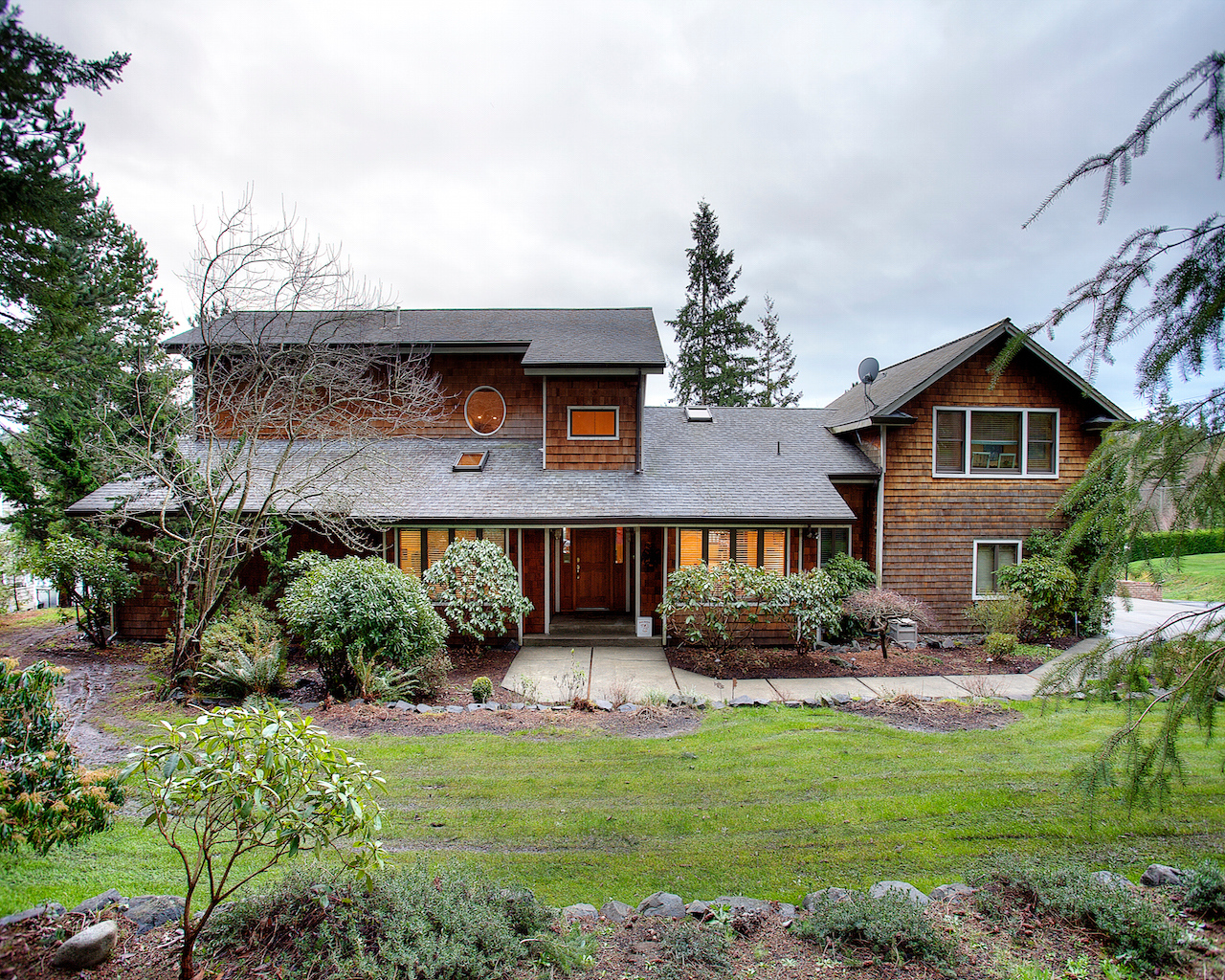
"Living in our home is, in many ways, like being on a vacation – I think that is why our family visits so frequently and stays so long!"
Words to live by in this handsome Quintessential NW Contemporary Home. Soak in the Wollochet Bay views from this 3,399 sq. ft. 4 bedroom home. Feel pampered from the moment you wake up with warm air from the forced air gas furnace on your feet in the morning in the spa like master suite, to the ever changing views you can enjoy in while preparing meals on the gas range in the spacious kitchen. There is plenty of ambient light throughout the home, even during the sometimes bleak Pacific NW winters.
Built in 1991 on 1.35 acres, this home is perfect for the casual Pacific NW homeowner who loves the connection to the water and the land, but enjoys the close-to-everything location. The public boat launch is barley a block away on 37th St NW and the owners enjoyed dropping their crab pots at the mouth of Wollochet, running errands around town, then returning to pull the pots and feasting on a Dungeness or Rock crab cookout. There is even a firepit to roast s'mores on! The detached carport and shop are perfect for storing your boat and crab pots!
With 4 bedrooms, and 2.5 updated bathrooms there is plenty of room for everyone. The master suite is located on the second floor and is it's own private retreat with a spa like 5 piece master bathroom, a deck with Wollochet Bay views, and a loft area that is currently used as office space.
Don't miss the large bonus room that is above the attached 2 car garage. It is wired for surround sound, has great views, and has plenty of room for a pool table, shuffleboard or pinball machine.
The prime Gig Harbor location close to Uptown and schools such as Artondale Elementary and Harbor Montessori make this home a must see.
Click here to schedule a showing.
U.S. Foreclosure Filings Down 18% from 2013 level
In 2014 the U.S. foreclosure filings dropped to 1 out of 118 housing units. This is the lowest it has been since 2006. Read more here. Curious how this affects Pierce County Housing? Call or email me to find out!
The REAL Reasons Americans Buy a Home
Intresting results from a study from the Joint Center for Housing Studies at Harvard Univerisity can be found here.

 Facebook
Facebook
 X
X
 Pinterest
Pinterest
 Copy Link
Copy Link
