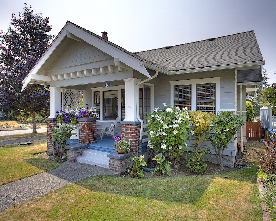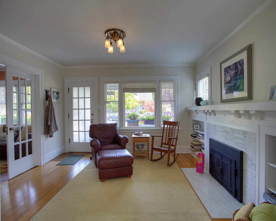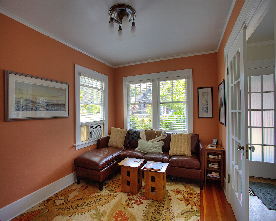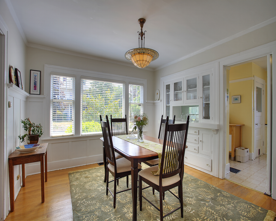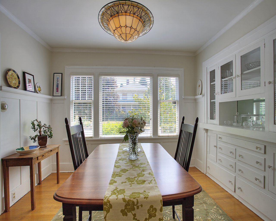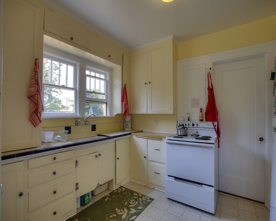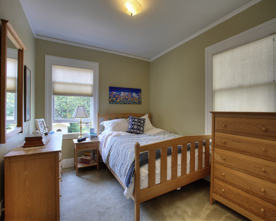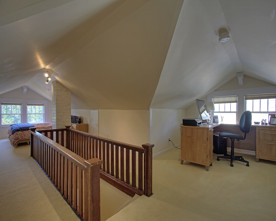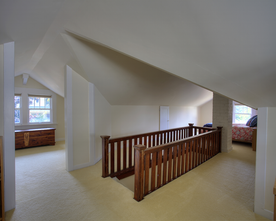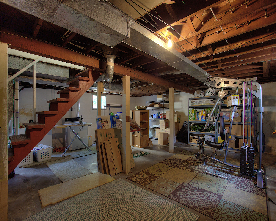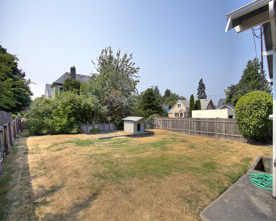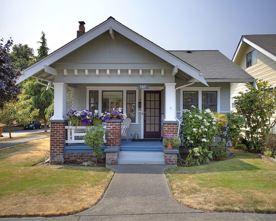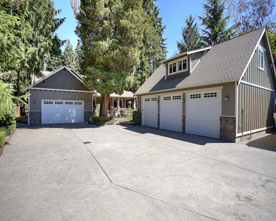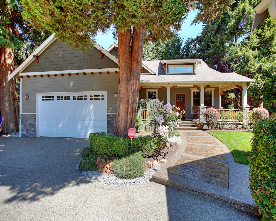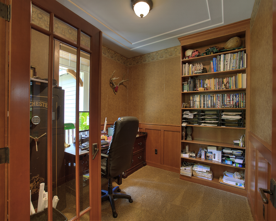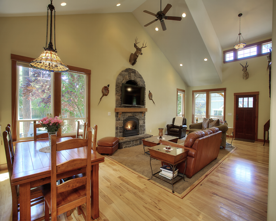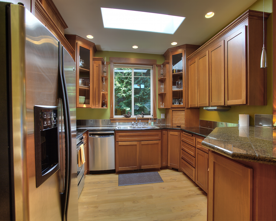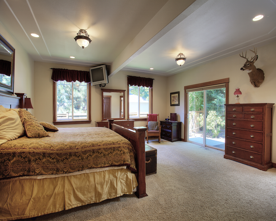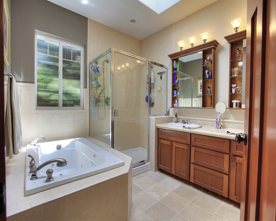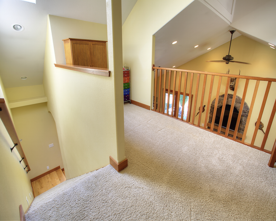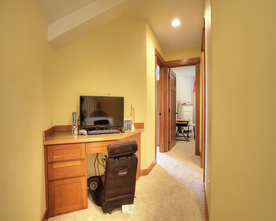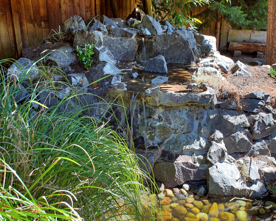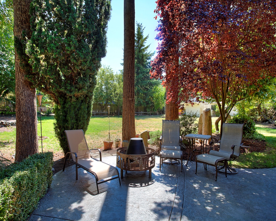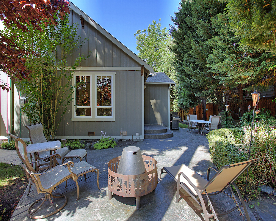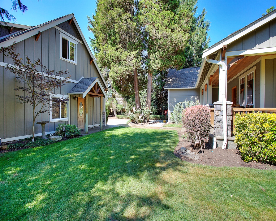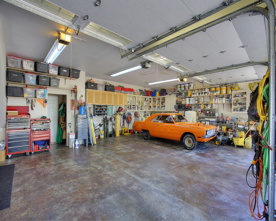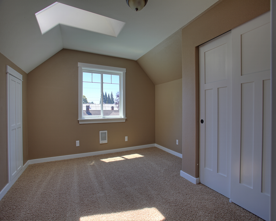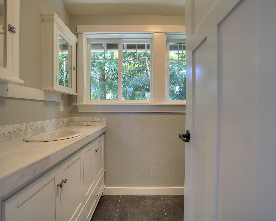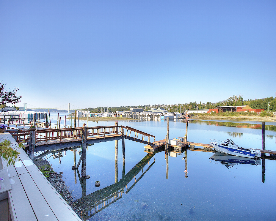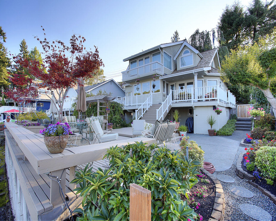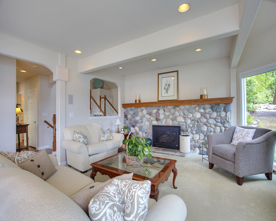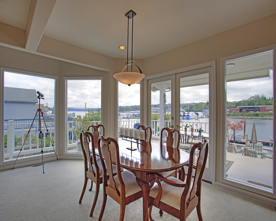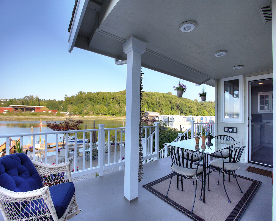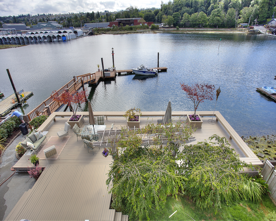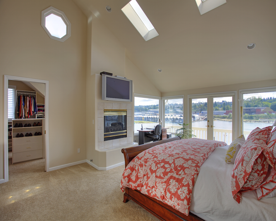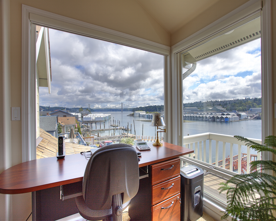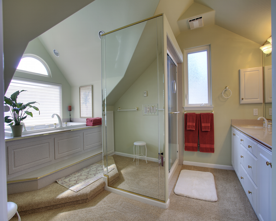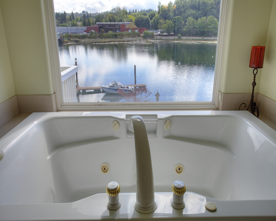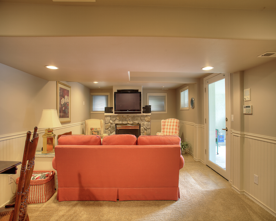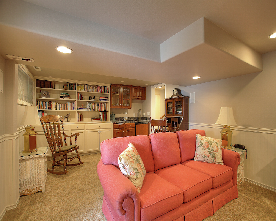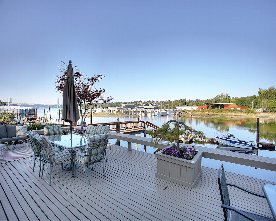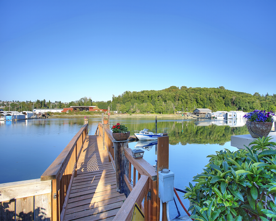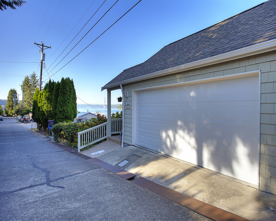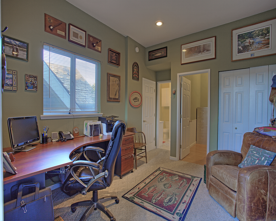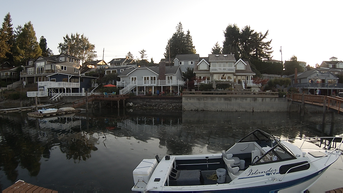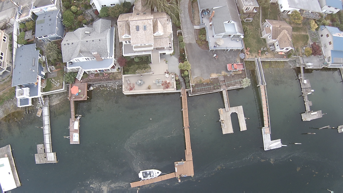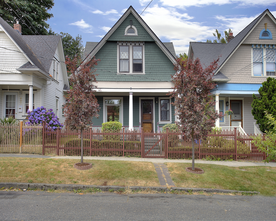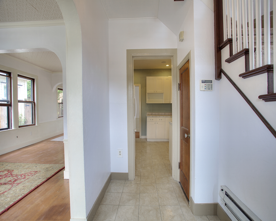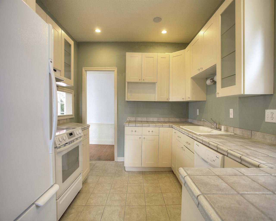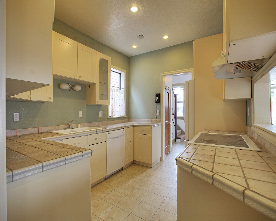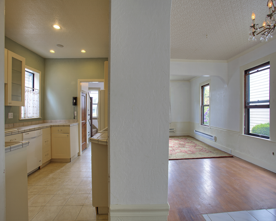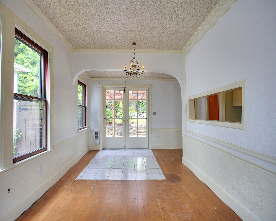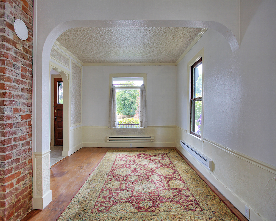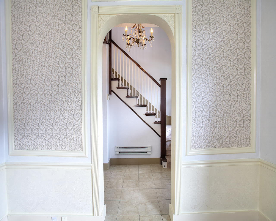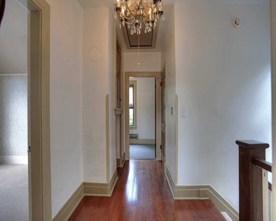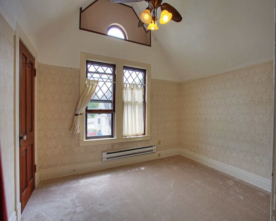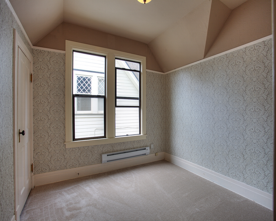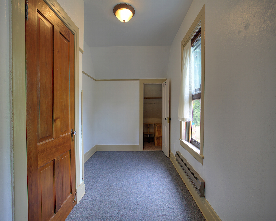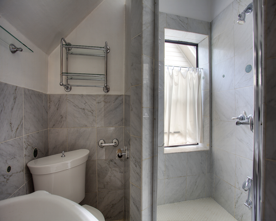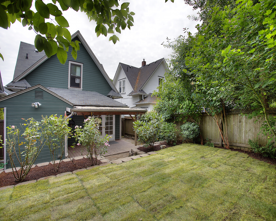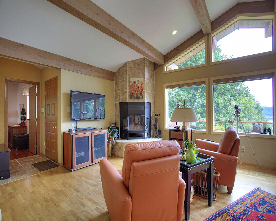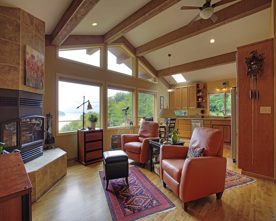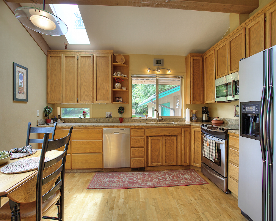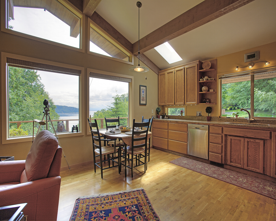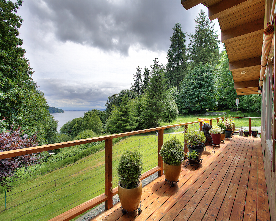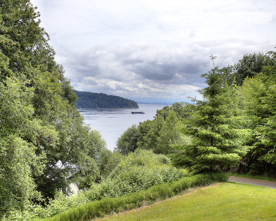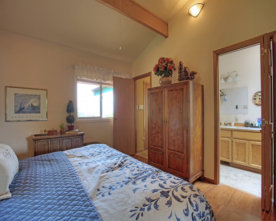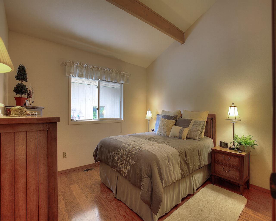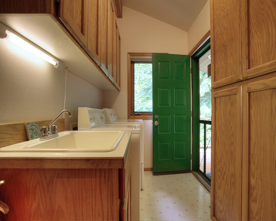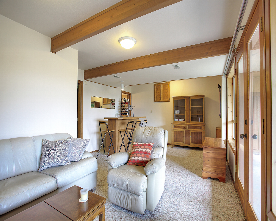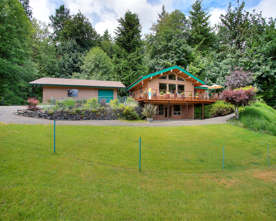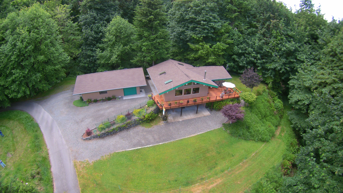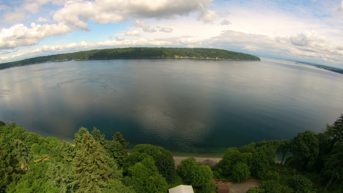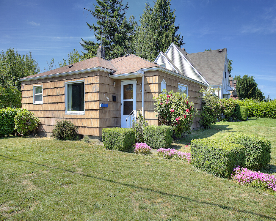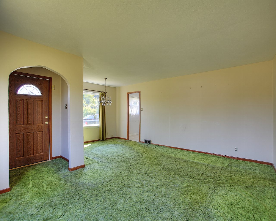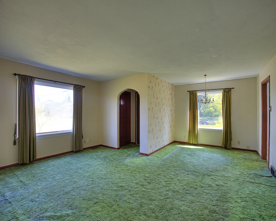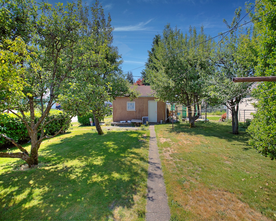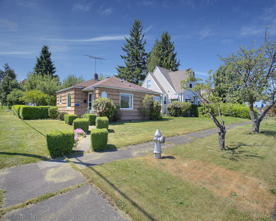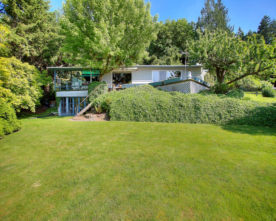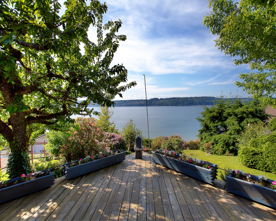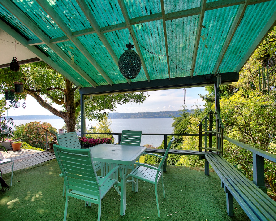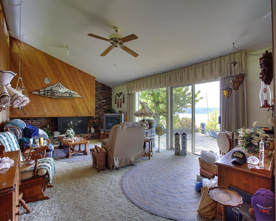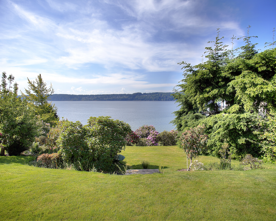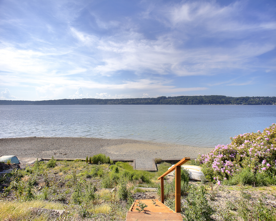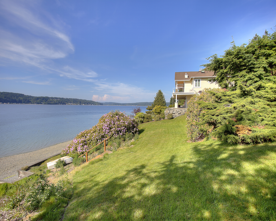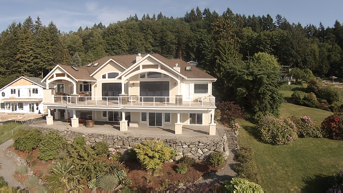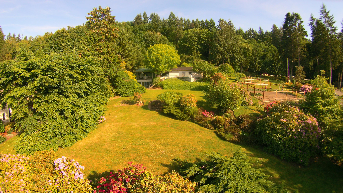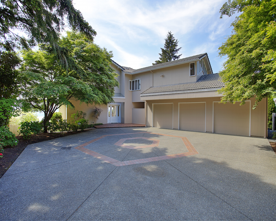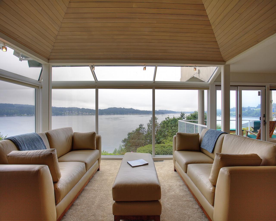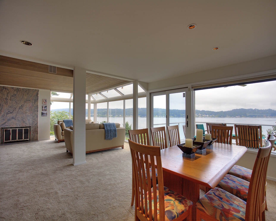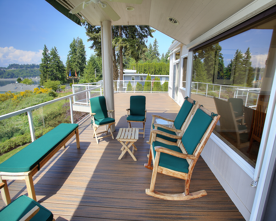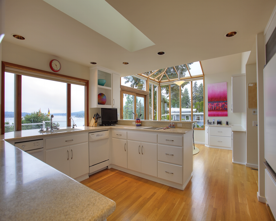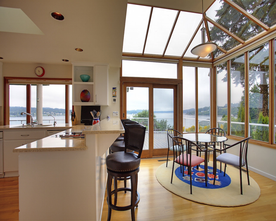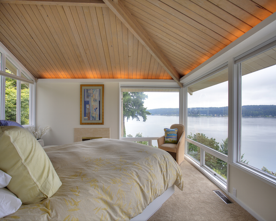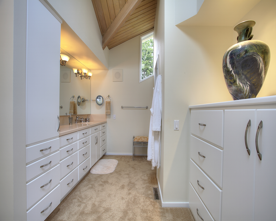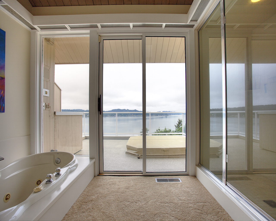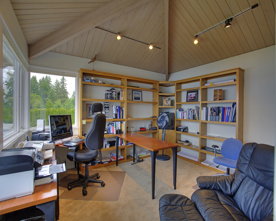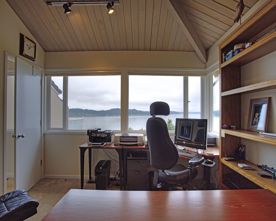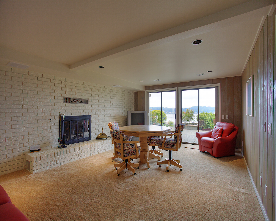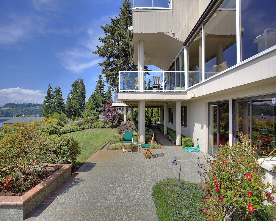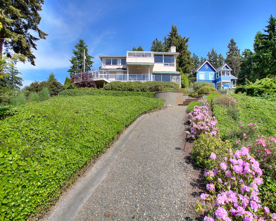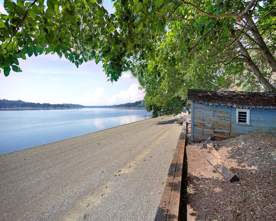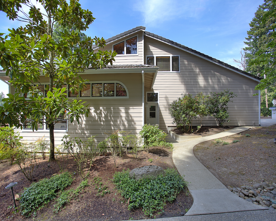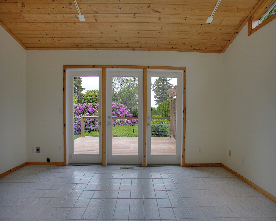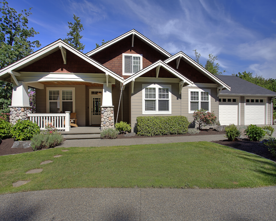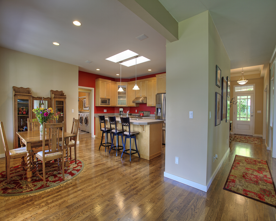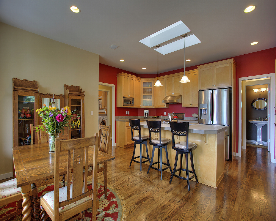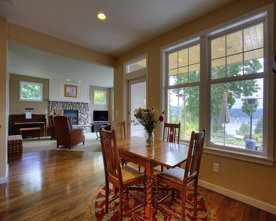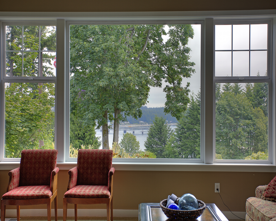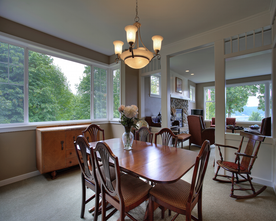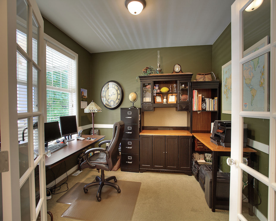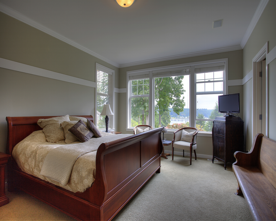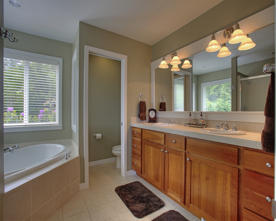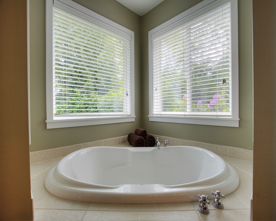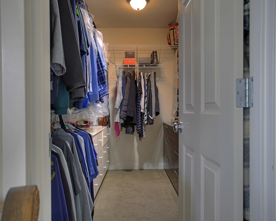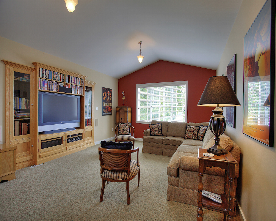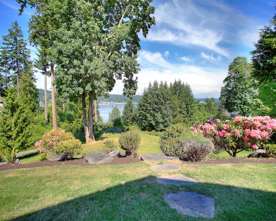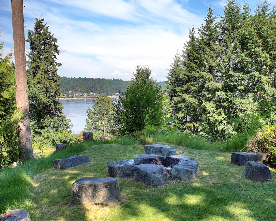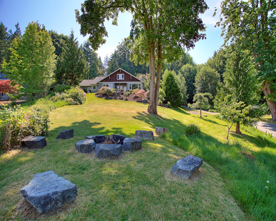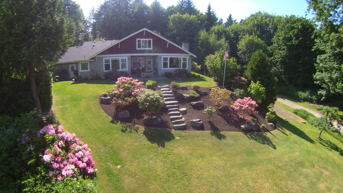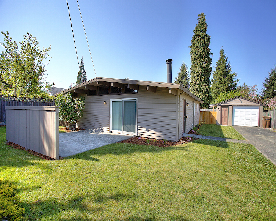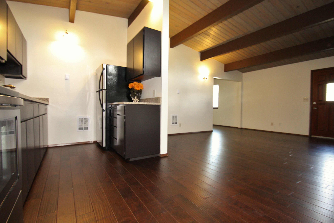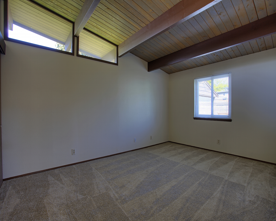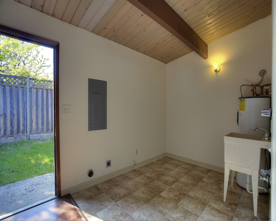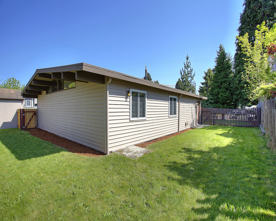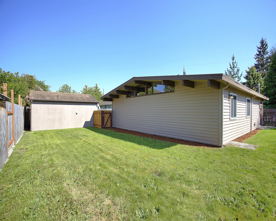Classic North Slope 2 Bedroom Bungalow on a Corner Lot!
1421 N 10th St, Tacoma
The Essentials:
1,388 Sq. Ft.
988 Sq. Ft. Unfinished Basement
4,500 Sq. Ft. Lot
2 Bedrooms / 1 Bathroom
Finished Attic
Updated Systems
Click here to view the listing
"The feature that has been the most enjoyable surprise for me, is the front porch. It's charm and comfort has afforded wonderful conversations with friends and neighbors."
– Current Homeowner
Looking for a close knit community with friendly, thoughtful, and reliable neighbors, without feeling bothered? You have found it here in this classic North Slope bungalow on a corner lot. As you pass through the entry you are greeted by gleaming hardwood floors. The crisp white millwork is original to the home.
The handsome fireplace has been updated with a convenient gas insert and timeless marble surround. The beautiful mantel spans the length of the room. Period light fixtures maintain the historical charm.
To the right of the entry is the first bedroom which is currently used as a den. Original French doors are perfect for privacy while still letting the soft ambient natural light through.
Continue through the living room into the formal dining room. Handsome hardwood floors and crisp white millwork continue. The chair rail is the ideal spot to display your collectables and artwork. Built in butler's pantry is the perfect spot to store your china. The casual elegance is perfect for entertaining.
Continue through the dining room into the mostly original kitchen. Tile counter tops and backsplash are original to the home
There is a sunny eating nook and the side door leads to the yard. If you're taking a night off a chef there is a plethora of options within minutes of this North Slope home. You're minutes from bustling 6th Avenue, Engine House 9 is the perfect spot for casual fare, and they are Tacoma's first craft brewery. Masa offers delicious Mexican food and is known for it's nightlife after 10 pm. Asado is the South Sound's only Argentine themed steakhouse. You're also minutes from Stadium District, you can pick up fixings for dinner at the recently renovated Stadium Thriftway or pick out your favorite cut of meat at Dave's Meat & Produce.
The second bedroom is beyond the kitchen and easily accommodates a queen size bed and furnishings.
Upstairs the attic has been finished to provide more living space! This is the perfect spot for a home office, and the current owner especially enjoys this cozy spot during the winter months. No details were spared in updating the mechanicals of this home. Insulation was added, exterior siding was freshened up, the side sewer line has been replaced, most of the plumbing and electrical have been replaced, and there is a brand new electrical panel.
The possibilities are endless is the finished attic. Make it your tranquil home office hideaway, a private guest suite, an artistic retreat, playroom, or yoga studio, it's up to you to decide!
The unfinished basement offers 988 sq. ft. of storage space! This is not your typical dark, dank, and scary basement it houses the high efficiently gas forced air furnace that is only 5 years old and the tankless gas hot water heater (enjoy filling your tub to the brim and never running out of hot water!). Ample space for storage, a home gym, and the washer and dryer down here!
Step outside and enjoy the sun drenched fully fenced backyard. Add raised beds and grow your own fruit and veggies in this spacious yard. There is plenty of room to play but if you're looking to stretch your legs North Slope Historic District Park is a 7 minute walk away! It features a playground and was originally used as a substation by Tacoma City Light from 1951 to 1983, it's a great spot to let the small ones play.
The front porch is the perfect spot to observe what's happening in the neighborhood. Pour a glass of wine, or sip a steaming cup of coffee and unwind at the end of the day. Tasteful landscaping and the inviting front porch welcome you home.
Click here to schedule a showing
Unique Pacific Northwest 3 Bedroom Day Island Home with Dock & Moorage
1933 E Day Island Blvd W, University Place
The Essentials
3,122 Sq. Ft.
13,920 Sq. Ft. Lot
3 Bedrooms, 2.75 Bathrooms
Bonus Room under the Garage with Attached 1/2 Bathroom
Dock with Moorage
Offered for $849,000
Click here to view the listing
"Not only is this our home, it's our vacation home. Every time we cross the bridge to Day Island, it feels like we are leaving a hectic world behind and entering paradise".
Are you dreaming of the perfect Pacific Northwest updated waterfront home? You may have found it here. This beautiful 1920s home has been lovelingly cared for and updated making it a stunning choice for waterfront living. Relish the unique history of Day Island, a historically close knit community. Feel like you're on vacation every day while still being mintues to all of the convieneces University Place offers including their award winning schools.
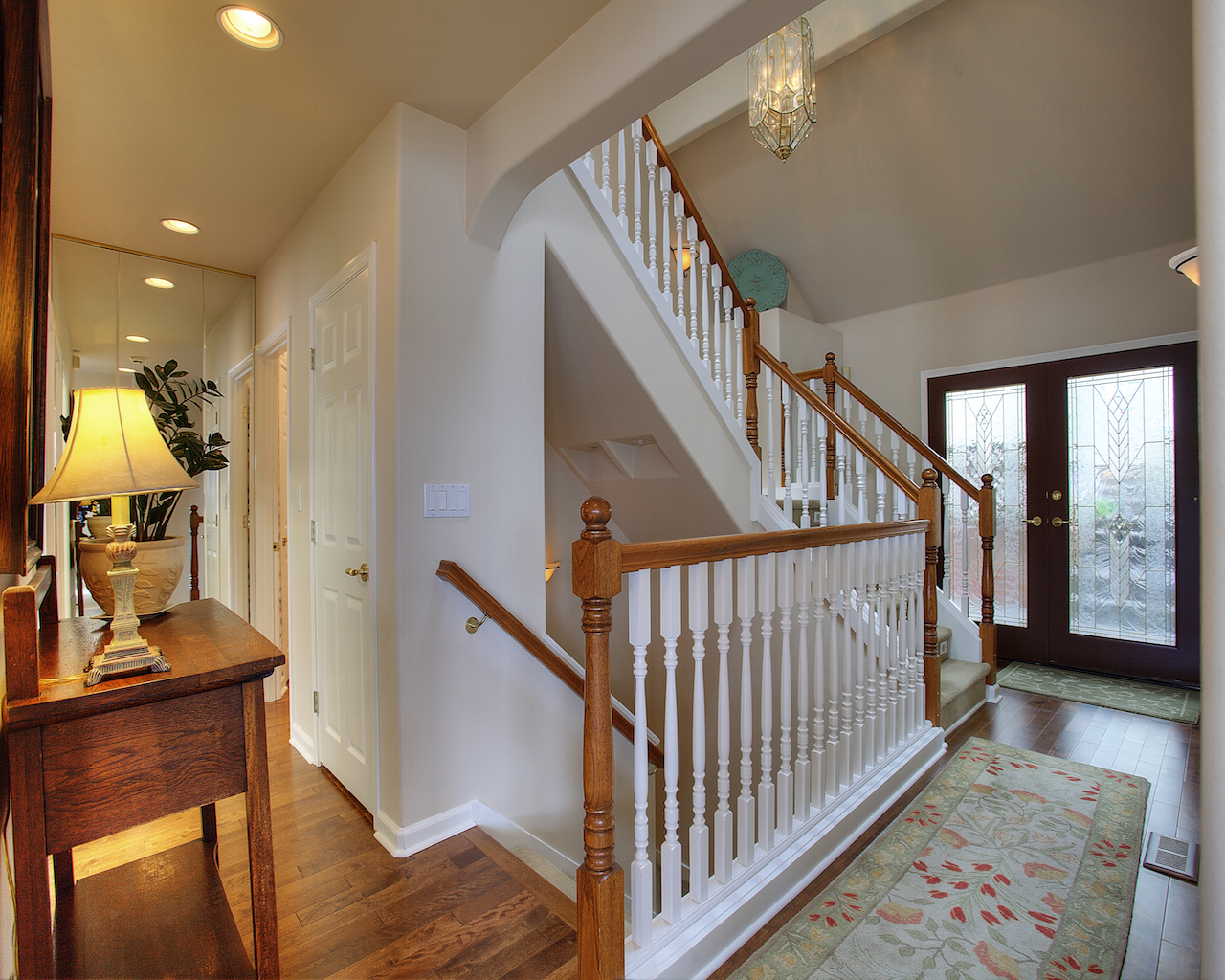 Elegant double glass front doors greet you as you enter the foyer. Gleaming hardwood floors add warmth and depth to the room. Continue into the main floor living room with a handsome stone fireplace fueled by propane.
Elegant double glass front doors greet you as you enter the foyer. Gleaming hardwood floors add warmth and depth to the room. Continue into the main floor living room with a handsome stone fireplace fueled by propane.
The open floorplan is wonderful for entertaining. The living room flows into the dining room which boasts stunning views of the Puget Sound.
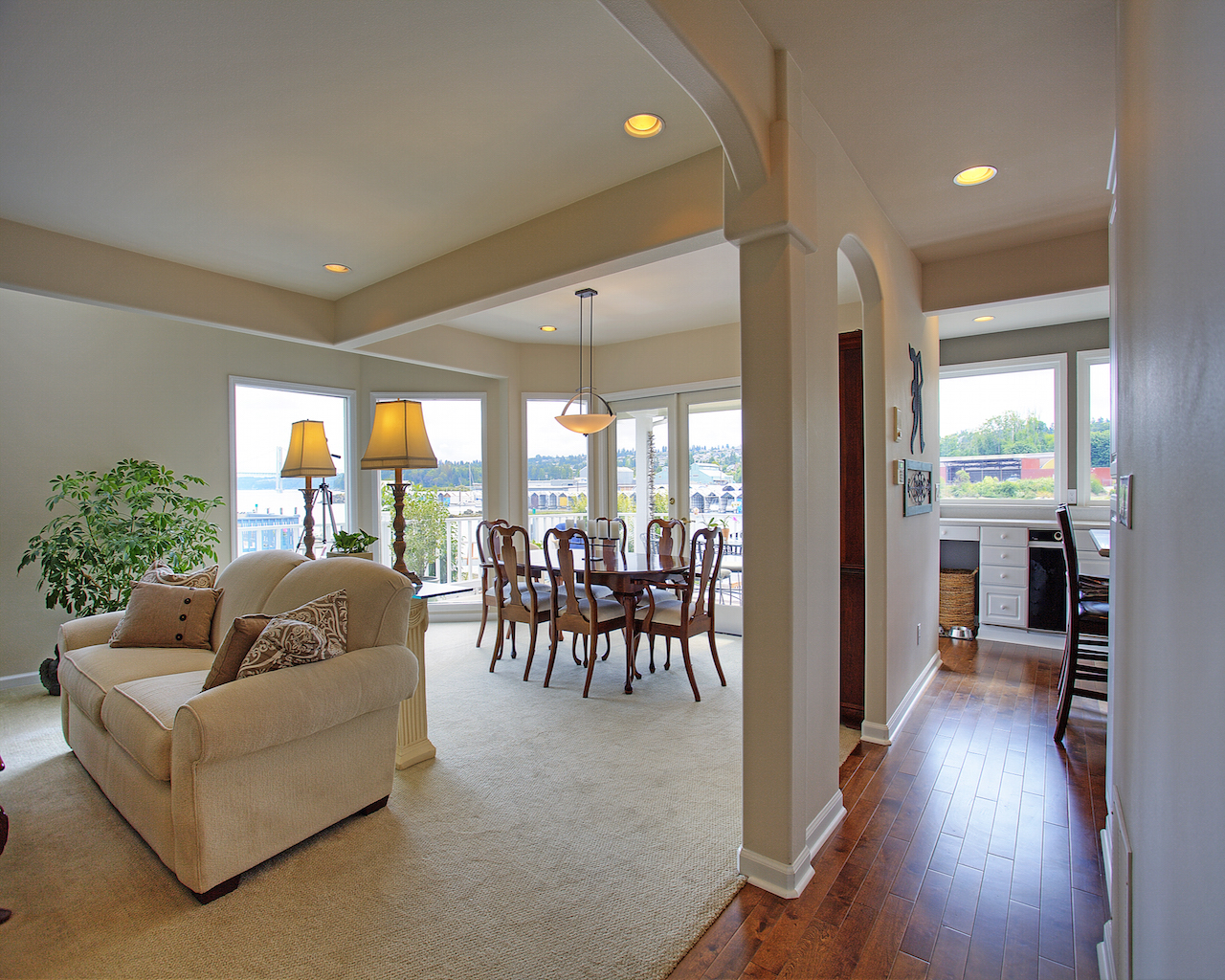 Your guests may never want to leave this tranquil paradise. Watch boat traffic go by from the Day Island Yacht Club, kayaks, and paddle boarders while enjoying the stunning views.
Your guests may never want to leave this tranquil paradise. Watch boat traffic go by from the Day Island Yacht Club, kayaks, and paddle boarders while enjoying the stunning views.
When the weather allows spill out onto the covered upper deck for a lovely meal alfresco while still being steps away from the kitchen.
The well appointed, crisp white kitchen has island seating, solid surface counter tops, double ovens, and a Jenn-Air cook top / grill. If you don't feel like cooking jump in your boat that's moored in front and jet off to Boathouse 19 at the Tacoma Narrow's Marina. Or cruise under the Tacoma Narrows Bridge and head to Anthony's for fine dining,or Tide's Tavern, where they offer seasonal dockside service!
Keep an eye on the deck and dock from the large kitchen window and covered deck.
Upstairs is the private master suite with vaulted ceilings, skylights, a large walk in closet, private deck, gas propane fireplace, and five piece bathroom.
Working from home doesn't sound so bad with views like this! The Tacoma Narrow Bridge is in the distance.
Well appointed five piece master bathroom.
Take a dip in the jetted tub and let your worries wash away.
Lower level family room that leads to the deck and has a cozy propane gas fireplace.
Built in cabinets and a wet bar are ideal for entertaining! Not pictured are the 3/4 bathroom on the lower level and bedroom with access to the deck. The third bedroom is on the main floor as well as a full bathroom and the utility room.
Step out onto the deck and enjoy the quintessential Pacific Northwest lifestyle this home offers! Tasteful landscaping, built in seating and planters. Watch eagles sore overhead and you may even see some friendly seals popping up to say hello!
Can you imagine mooring your boat at home? This dock provides a wonderful opportunity to keep your boat just steps away!
Don't miss the detached 2 car garage with a separate living space below.
The separate living space is currently being used as an office, but could make a wonderful private fourth bedroom with an attached 1/2 bathroom.
Looking back at the home from the dock.
Ariel view of the home, deck, dock, and moorage. Your waterfront lifestyle is calling!
Nature Lover’s Paradise on 2.5 Acres with Colvos Passage Views!
10427 Sunrise Beach Dr NW, Gig Harbor
The Essentials:
1,900 Sq. Ft.
2.5 Acre Lot
2 Bedrooms / 2.5 Bathrooms
Wraparound Deck with Mt. Rainier & Colvos Passage Views
3 Car Detached Garage with Breezeway to House
Offered for $425,000
click here to view the listing
Upon entering the light filled Lindal Cedar Home you are greeted by gleaming hardwood floors and stunning views of Mt. Rainier and Colovs Passage. Gorgeous wood wrapped beams accent the vaulted ceilings.
Step into the living room and you're enveloped by the warm mid tone woodwork, the wood burning stove will keep you cozy all year. The kitchen was tastefully remolded with stainless steel appliances and slab granite counters. The well placed skylight bathes the kitchen in natural light and there is a unique under counter window as well!
Enjoy preparing meals in the tranquil, private home, nature is all around you here. Guests can enjoy stunning views while dining.
Step out onto the sun drenched deck and take in the breathtaking views. The early bird is rewarded with a jaw dropping sunrise flanking Mt. Rainier. Can you imagine sipping a steaming hot cup of coffee and starting your day with this view?
The deck was built for entertaining and has multiple seating areas, a generous overhang to step out of any passing showers, and stunning views.
Continue around the deck and explore the lush landscaped 2.5 acre lot.
The rear side of deck also offered more seating! Escape the sun and enjoy territorial views from this vantage point.
Inside the generous master bedroom has an attached 3/4 bathroom.
The second bedroom also has vaulted ceilings with wood wrapped beams.
There is also a large laundry room with ample storage and a utility sink that is ideal for cleaning up after working in the garden.
The views continue in the walkout daylight basement family room. More handsome wood wrapped beams and windows throughout the lower level.
The bar is perfect for mixing up some cocktails before meandering out onto the lawn for a game of croquet. Or open a bottle of wine from Morso Wine Bar, which is just nestled in the harbor.
Front view of the home and East facing deck. The 3 car detached garage is connected with a breezeway. If the smell of the salt air from the deck has you itching to take a dip in the Puget Sound, you can head down to Sunrise Beach Park. This 82 acre park has 2,135 linear feet of shoreline to enjoy and is a quick 4 minute walk (or 1 minute drive) down the road! You can play in the meadow or enjoy the beach when the tide is out. The views are spectacular with Tacoma, the Tacoma Narrows Bridge, and Vashon Island before you. You can also enjoy Crescent Creek Park, which is 5 minutes away. There is a covered shelter with kitchen, Maritime Playzone, baseball field, tennis and basketball courts. There is also a BMX Park and Sand Volleyball Courts next door!
Arial view of the home and detached 3 car garage showing the lush forest surrounding the home and expansive deck.
Arial shot of Colvos Passage and Vashon Island in the distance. It's a quick 6 minute drive to historic Gig Harbor and a variety of restaurants and historic landmarks. Enjoy fine dining at Anthony's. Pick up some essentials at Finholm's Market & Grocery without having to drive to Uptown. From June 5th through September 7th ride the Trolley around the harbor for the whole day for only $1! There are endless entertainment options just minutes away in the Maritime City.
Classic Post War Bungalow on a Corner Lot!
3830 S Ainsworth Ave, Tacoma
The Essentials:
988 Sq. Ft.
6,500 Sq. Ft. Corner Lot
2 Bedrooms / 1 Bathroom
1 Car Detached Garage with room for a shop
Offered for $119,900
Click here to view the listing
Past the charming coved entry is the spacious living room. This classic post war bunglow was built in 1946. The current owner purchased it in 1949 and lovenly cared for the home while raising his family for the past 66 years.
The sunny dining area is the perfect spot to enjoy a meal with guests. Under the carpeting you will find the original hardwood floors that have been covered for the majority of their life.
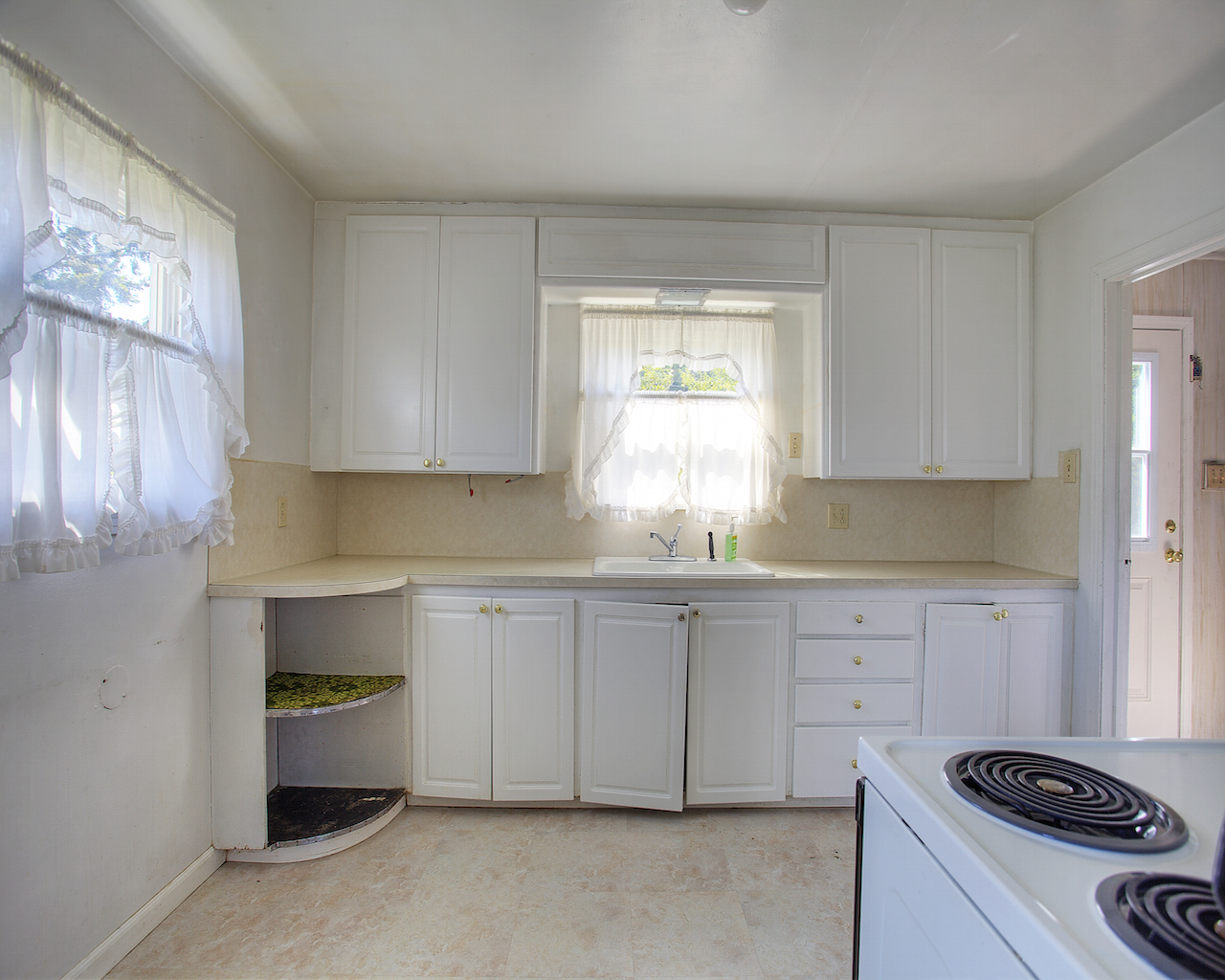 Beyond the living room is the crisp white kitchen. There is ample natural light and you can peer out the window and see what's happening in the backyard while preparing meals or cleaning up. To the right of the kitchen is the utility room which has extra shelving and access to the backyard.
Beyond the living room is the crisp white kitchen. There is ample natural light and you can peer out the window and see what's happening in the backyard while preparing meals or cleaning up. To the right of the kitchen is the utility room which has extra shelving and access to the backyard.
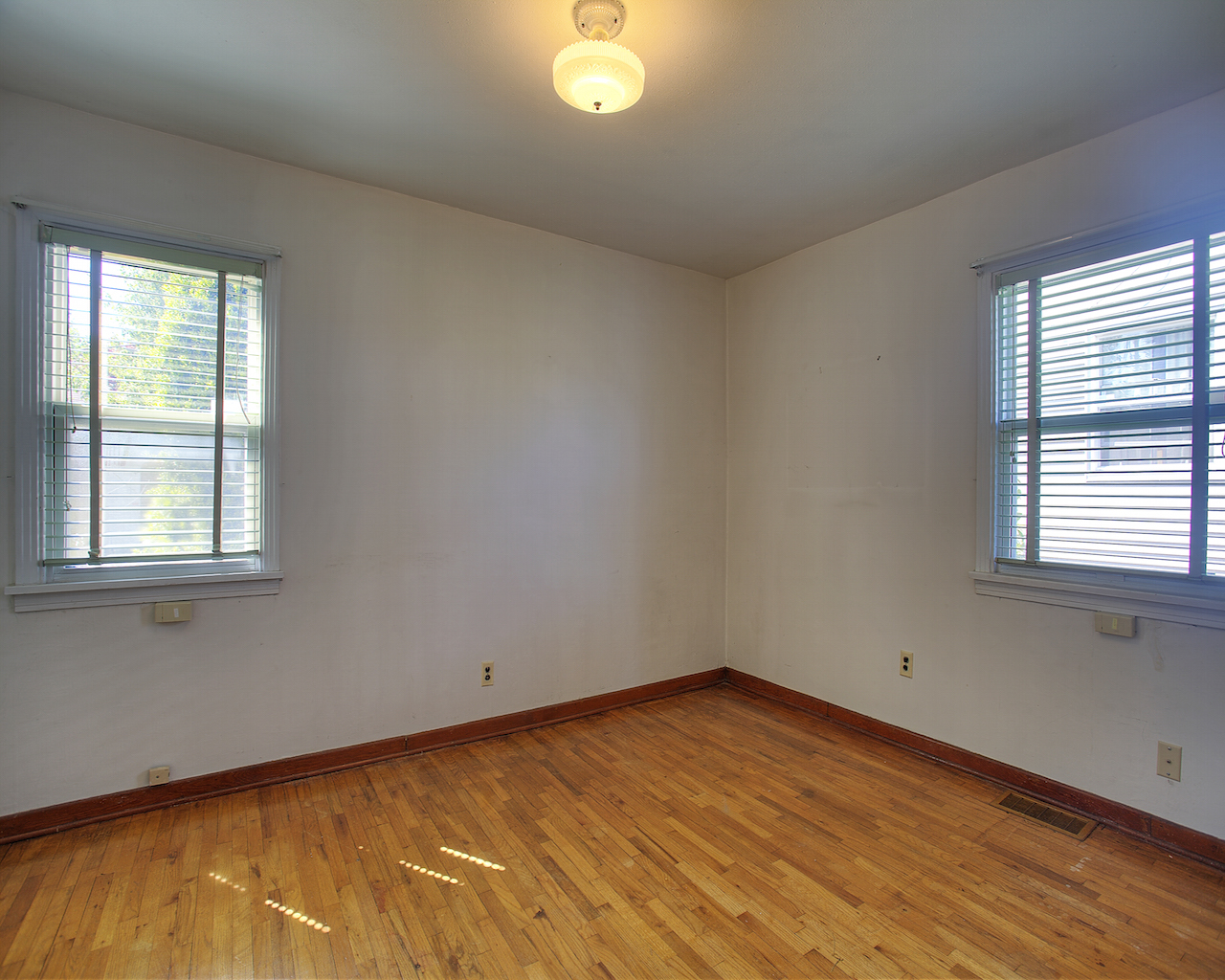 There are two bedrooms with orignal hardwood floors, with some sprucing up this home could really shine!
There are two bedrooms with orignal hardwood floors, with some sprucing up this home could really shine!
The second bedroom with charming corner windows, which could be the perfect spot for a desk.
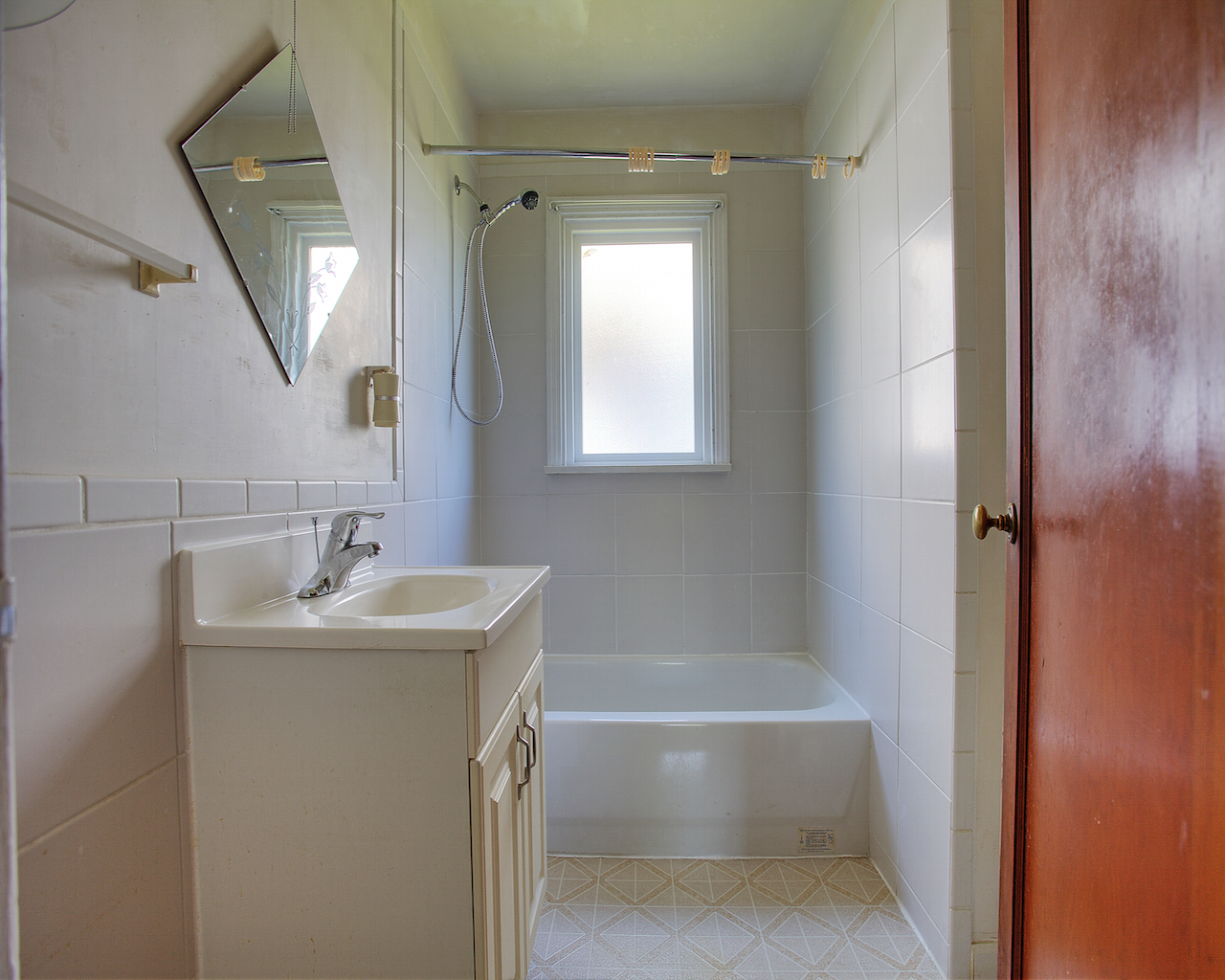 The full bathroom is light and bright with a glazed window and tile tub surround. Note the original doors throughout the home.
The full bathroom is light and bright with a glazed window and tile tub surround. Note the original doors throughout the home.
 Head into the backyard and enjoy the lush landscaping. The many trees provide shaded areas that could be the perfect spot to place a picnic table and escape the summer sun. There is plenty of room to play back here!
Head into the backyard and enjoy the lush landscaping. The many trees provide shaded areas that could be the perfect spot to place a picnic table and escape the summer sun. There is plenty of room to play back here!
Looking from the back of the home to the detached 1 car garage with room for a shop! The oversized 6,500 sq. ft. corner lot provides room to put in raised beds as well if you desire.
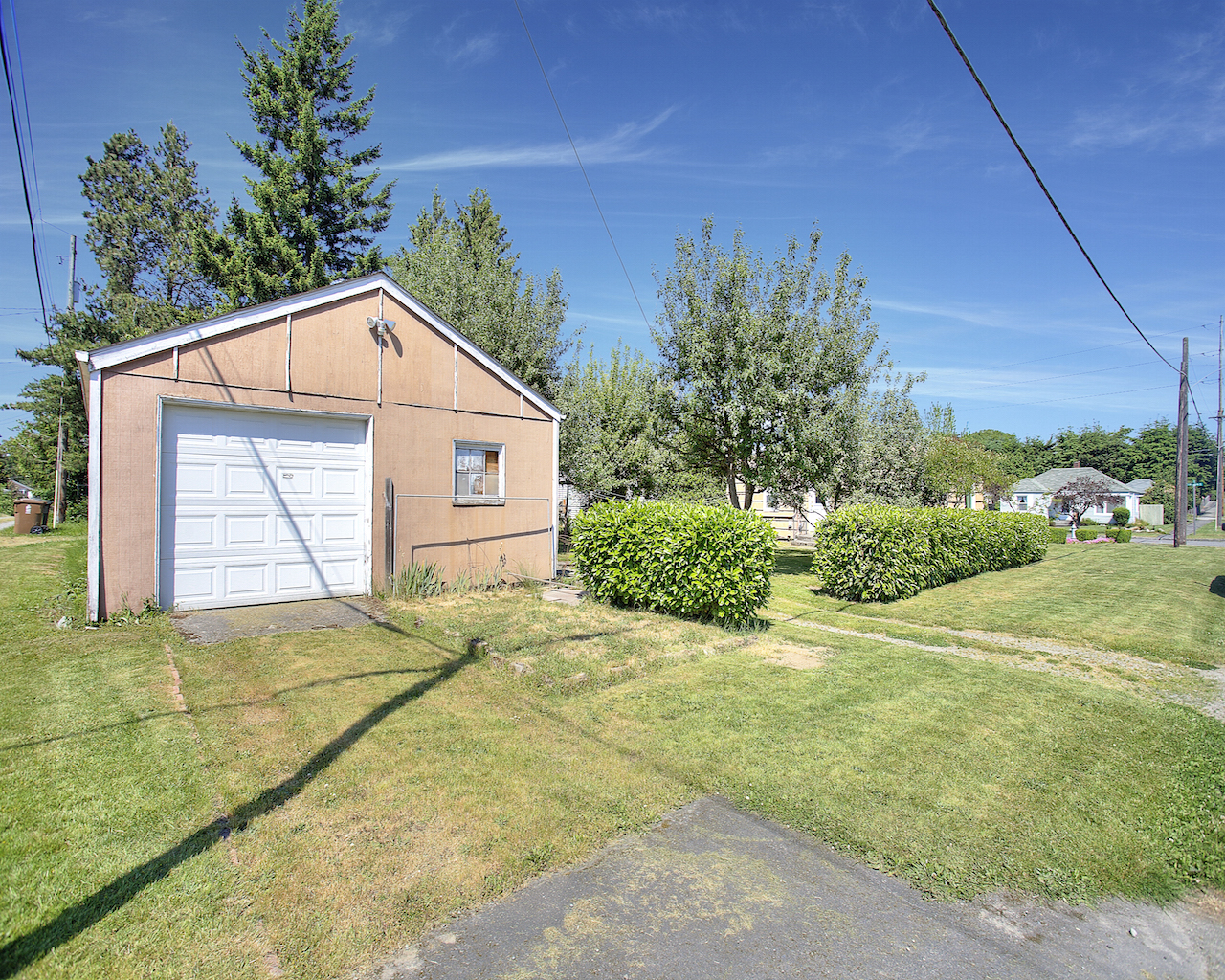 Garage as seen from the alley. The garage is the perfect spot to store your collector car, keep the lawn equipment, or work on projects.
Garage as seen from the alley. The garage is the perfect spot to store your collector car, keep the lawn equipment, or work on projects.
Another front view of the oversized corner lot! The front trees are apple, with some TLC perhaps you could have your own mini orchard. Conveniently located off S 38th St in South Tacoma there are a plethora of dining and shopping options within minutes. Starbucks is just up the street, walk there for a fresh brewed cup of coffee or cool off with an iced tea. Lincoln Park is a great place to enjoy the outdoors with picnic sites, a playground, and a significant tree collection. It's a 10 minute drive or walk there in 15! Gray Lumber is 2 blocks away for your lumber, landscaping, and home improvement needs. Head West on S 38th Street and the Tacoma Mall has 150 stores and restaurants to choose from. Head Northeast and you'll find McKinley Park a 26.71 acre park that was one of Tacoma's first parks, founded in 1901. There are paths, playground equipment, and a off-leash demonstration area for pets. For fine dining and a terrific view of downtown Tacoma grab a bite to eat Stanley & Seaforts, a local favorite.
Click here to schedule a showing
Henderson Bay Waterfront Cabin
8411 104th St NW, Gig Harbor
The Essentials:
1,524 Sq. Ft.
26,000 Sq. Ft. Lot
2 Bedrooms / 1.75 Bathrooms
View Deck
1 Car Carport
Low Bank Waterfront on Henderson Bay
Offered for $500,000
Click here to view the listing
Imagine waking up and stepping out onto your view deck every morning to be greeted by the crisp salt air and soft lapping of the water on shore. Gaze out at Henderson Bay and let your worries wash away with the changing tides.
On gloomier days you can still enjoy the outdoors under the covered portion of the deck, the ideal spot for the BBQ! Imagine hosting friends and family with these spectacular views as the backdrop.
Step inside the 1958 cabin and you can see the potential! The glass slider provides splendid views of Henderson Bay.
Vaulted ceilings and ample natural light throughout the living spaces. With TLC and imagination this could be your perfect weekend getaway from your hectic life in Seattle. Hop on the ferry to Bremerton and after a tranquil 45 minute ride you'll arrive in Bremerton, a quick 30 minute drive later and you're on the beach!
Step off the deck and onto the lush lawn with mature landscaping. There is plenty of room to play on this 1/2 acre lot! Meander your way down to the beach.
Stairs lead down to the fabulous beach. Tidelands are includes in the sale; search for geoducks at low tide and reap the rewards for a fresh caught clam dinner!
Look to the right and you'll find another lovely property that is currently for sale! 8407 104th St NW is an impressive 5,690 sq. ft. home with a 572 sq. ft. guest house.
Waterside view of 8407 104th St NW, showing the two properties bordering each other. Purchase both and imagine the possibilities … your very own waterfront estate with 200 combined feet of waterfront on Henderson Bay. Keep the cozy cabin for guests or tear it down and build another impressive home!
Looking back at 8411 104th St NW from the water. The location is ideal with recreational and shopping destinations just minutes away. Sehmel Homestead Park and McCormick Forest Park are 5 minutes up the road! Explore the forested paths and feel like you're miles away from civilization! St. Anthony Hospital is just across the freeway along with Target, Home Depot, and several other stores. You can play a round of golf at the Canterwood Golf and Country Club, they offer a variety of memberships. If you're firing up the BBQ for your guests don't forget to stop by Ray's Meat Market near the Purdy spit. If you're taking the night off as chef you can enjoy fine Italian fare at Massimo Italian Bar & Grill.
Click here to schedule a showing
Two Gig Harbor High Bank Waterfront Homes with Hales Passage Views
410 42nd Ave NW, Gig Harbor
The Essentials
4,464 Sq. Ft. Main House
4 Bedrooms / 2.5 Bathrooms
3 Car Attached Garage
1,826 Sq. Ft. Guest House
2 Car Attached Garage
2 Bedrooms / 1.75 Bathrooms
Shy Acre Lot (.88 Acres)
Trail to Beach with Bulkhead and Boathouse
Views of Hales Passage
Offered for $1,250,000
click here to view the listing
Designed by the late local architect, Alan Liddle, the main house features 4,464 sq. ft. of elegant Gig Harbor waterfront living. The current owner will miss the:
"Spectacular sunsets over the Olympic Mountains and soaring eagles to earth bound deer, squirrels and acrobatic fish."
Past the foyer the living room greets you with stunning views of Hales Passage through the atrium windows. Interior details such as the vaulted wood wrapped ceilings, and handsome propane fireplace set the tone.
Breathtaking views continue into the dining room. Let the party move outside on the entertainment size deck, including a covered portion allowing you to soak in the salt air and watch the tides ebb and flow no matter the weather.
Back inside continue into the elegant chef's kitchen where the views continue!
Crisp white cabinets, gleaming hardwood floors, solid surface counters, and high end appliances are sure to please even the most discerning eye. Just beyond the kitchen is a atrium style eating nook with access to the deck.
Upstairs you will find a true master retreat. Soft ambient lighting, a propane fireplace, and breathtaking views … imagine waking up to this every day.
The master retreat includes two dressing areas, a walk in closet, and a dedicated shoe closet.
The spa like master bathroom has a jetted tub, and separate shower for relaxing. Or, venture onto the private deck and let your worries soak away in the hot tub while watching the sun slip behind the Olympic Mountains.
There is also a spacious office on this level with more breathtaking views.
Furnished theater room with a projector is a great spot to watch your favorite sporting team, or enjoy a movie on the sometimes dreary Pacific NW days.
The daylight walkout basement has a spacious family room with a propane fireplace, three additional bedrooms, and a bathroom.
Walk out of the lover level family room and out onto the patio. Wind your way down the path to the beach and boathouse for some maritime fun!
What treasures will you find on the beach today? The length of the waterfront is bulk headed, and although poor quality, the boathouse exists.
Venture back up from the beach and you'll find the 1,826 sq. ft. guest house with a 2 car attached garage. There is plenty of room for all of your visitors here! It could also be a wonderful artistic retreat, the perfect spot for the in-laws, or rent it out for extra income! The possibilities are endless!
The living room features beautiful tongue and groove wood ceilings, and wood wrapped windows. Step out onto the deck and enjoy the lush landscaping!

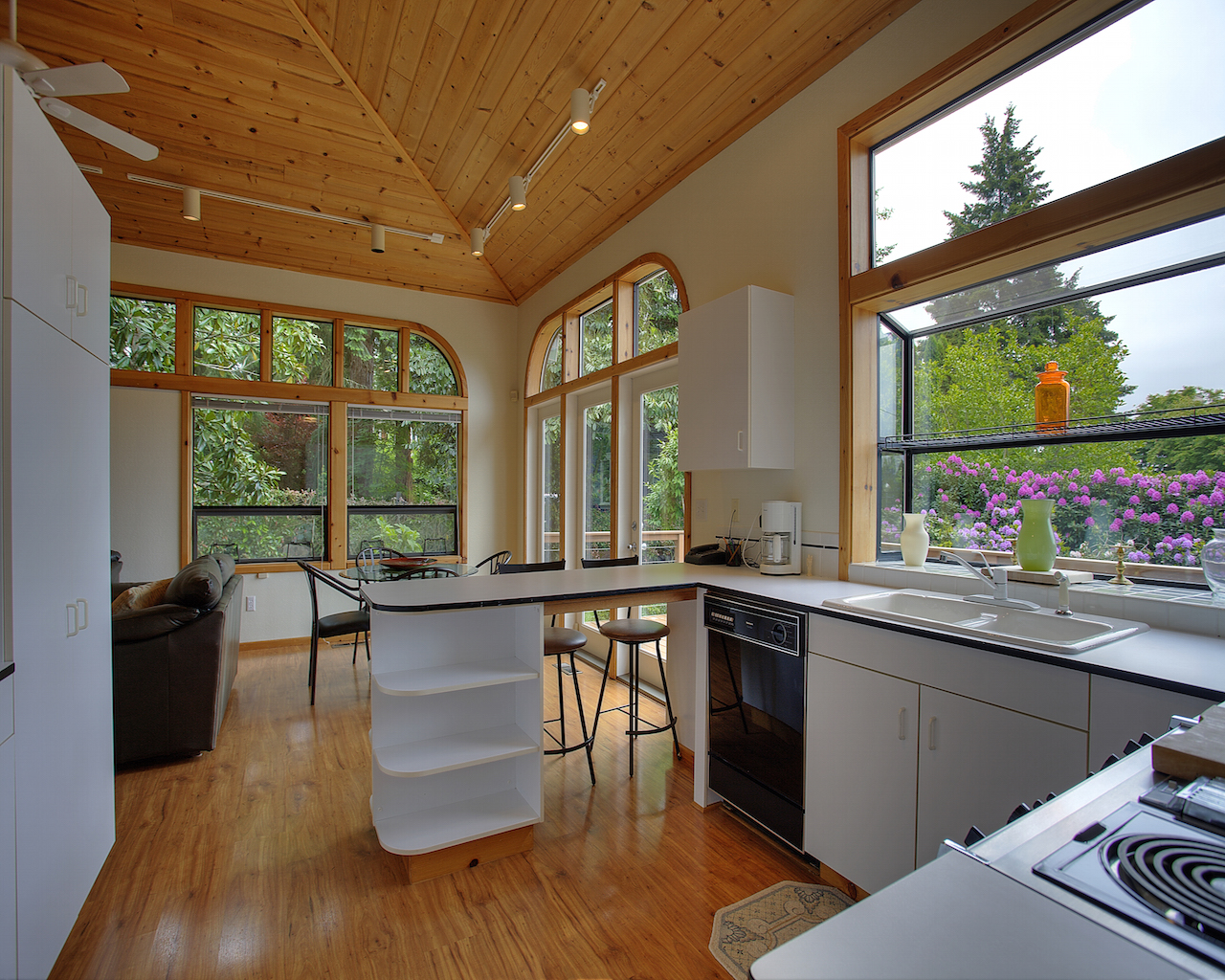 Well equipped kitchen with lovely territorial views.
Well equipped kitchen with lovely territorial views.
The rec room also opens onto the deck and is wired for 220 service as it was used as an artistic retreat and the owners previously had a kiln. It would also make an tranquil yoga studio, craft room, or home office. There is a bedroom and full bathroom with laundry on the main floor.
Upstairs the gorgeous woodwork continues and you will feel as though you are in the trees from the many unique windows. There is also a bedroom and attached 3/4 bathroom off the loft.
Although you'll feel as though you're always on vacation at this spectacular waterfront home you're only a few minutes away from all the major amenities. Uptown Gig Harbor is a quick 7 minute drive to over 30 shops, specialty stores, and restaurants. Enjoy a steaming bowl of Pho from Lele or dine at the always popular Monctezuma's. Launch your boat at the county operated launch off 10th Street NW or fly your personal plane out of the Tacoma Narrows Airport. If you're not a pilot the HUB at Gig Harbor sits on the tarmac and offers unparalleled views of a working airport and is 5 minutes away. If you need to pick up that last minute item for dinner or to fill the boat up before dropping it in the water there is no need to venture into town, you can stop by Anderson's, a general store on your way home.
Fox Island Home with View of Hales Passage
170 Bella Bella Dr, Fox Island
The Essentials:
3,024 Sq. Ft.
1.322 Acre Lot
4 Bedrooms / 3.5 Bathrooms
3 Car Tandem Attached Garage
Covered Patio
View of Hales Passage
Offered for $649,500
click here to view the listing
Let your worries slip away as you cross the Fox Island bridge from Gig Harbor and are welcomed to beautiful Fox Island. Wind your way to the stunning view home, which is a quick 3 minute drive from the bridge.
Enter into the light and bright foyer of the "Tiburon II" floor plan. Build in 1999 by Rush Construction which features the master suite on the main, and the convenience of a rambler, with the square footage of a 'partial' second story. Gleaming hardwood floors and fresh white millwork welcome you.
The chef's kitchen is sure to please with stainless steel appliances that stay with the home including a propane range / oven. The half bathroom is perfect for guests. Two well placed skylights bathe the room in natural light. Enjoy a casual meal in the breakfast nook while watching traffic flow over the Fox Island bridge. Watch the water constantly change with the movement of the tides interact with the bridge to create inspiration and serenity. Step out into the covered patio, which is the perfect spot for your BBQ, and hear the seals play in Hales Passage.
Continue into the comfortable living room with a propane fireplace to keep you cozy with the flip of a switch! 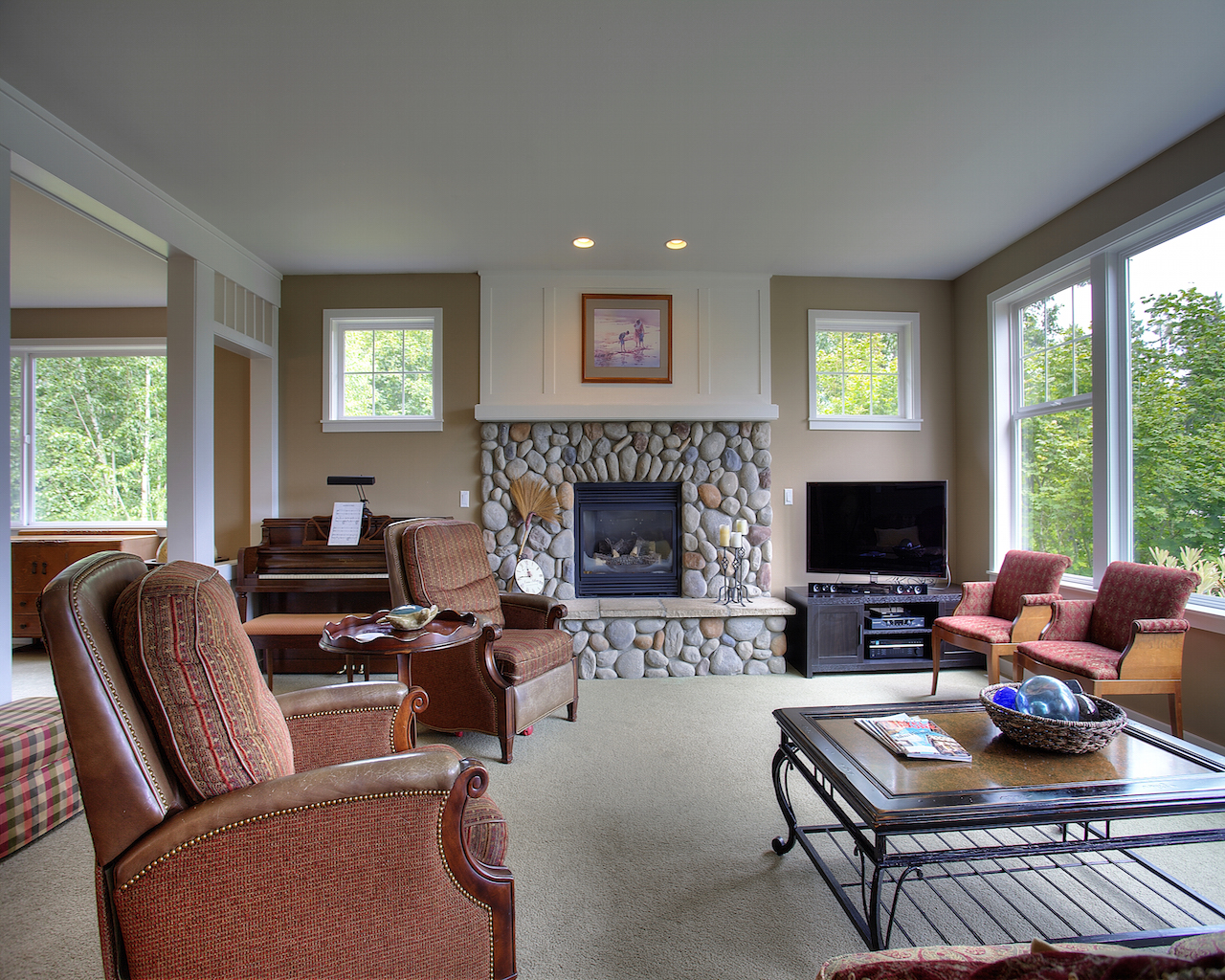
Gaze out the large picture window and take in the serene views or watch the little ones play in the landscaped backyard.
The handsome formal dining room easily accommodates your guests as well as a sideboard. Feel as though you are in the trees when peering out at the territorial views.
The study is just off the foyer. French doors provide privacy without sacrificing natural light. Perfect spot for a home office, you can easily keep an eye on who is coming and going from the home.
Let your tension melt away in the impressive master suite. Soak in the views from the moment you wake up, open the windows and breath in the always refreshing salt air.
The elegant master bathroom is finished with gorgeous cherry cabinets, tile countertops, a large soaking tub, and a private commode.
Who needs to visit the spa when you have this at home?
There is ample storage space in the walk in closet.
Upstairs there is a large bedroom that is currently being used as a bonus room with an impressive built in entertainment center. This could be the perfect spot for your pool table, a second master suite, playroom, or somewhere for the in-laws to stay … imagine the possibilities!
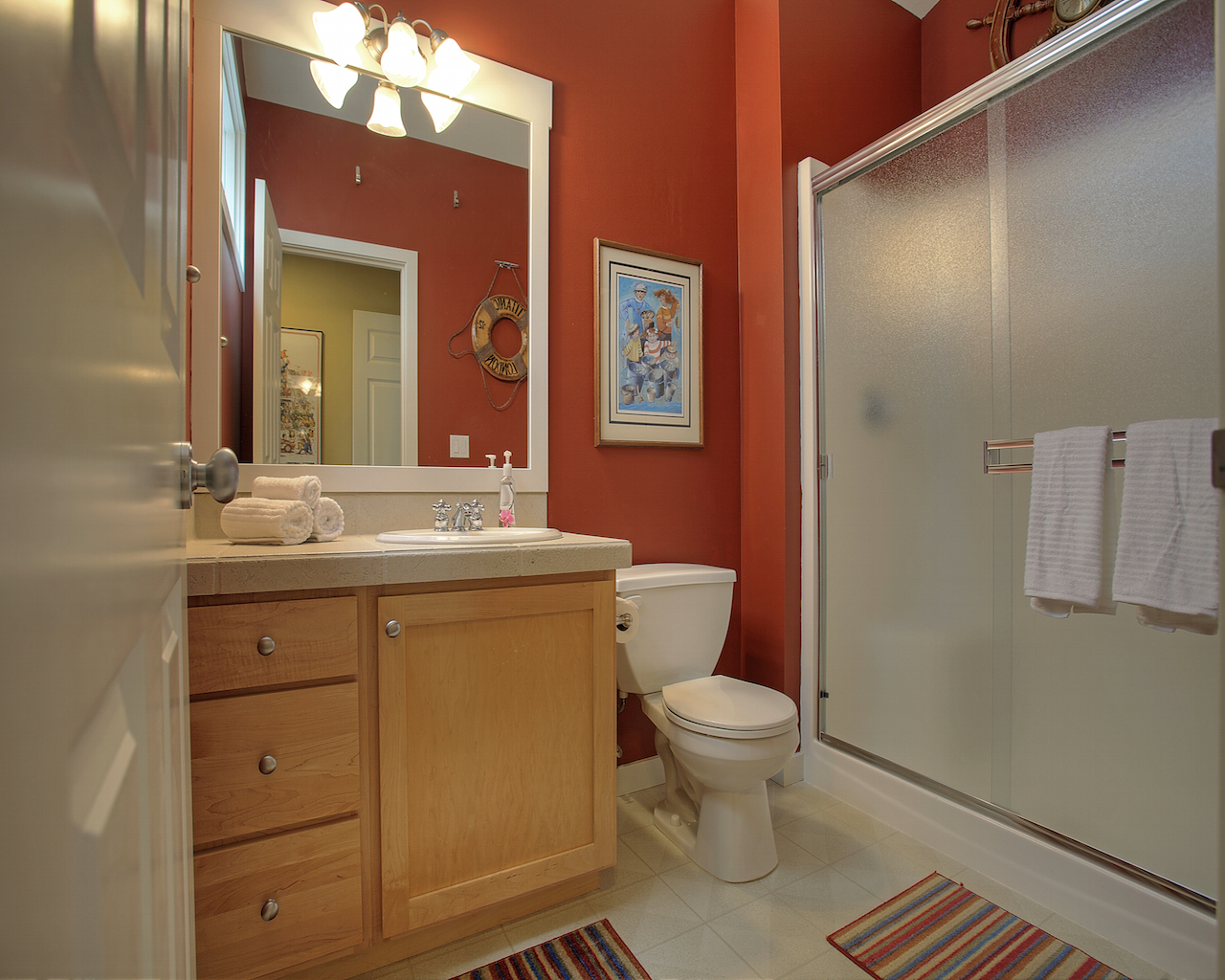 The convenient 3/4 bathroom on the second level, ideal if you use the upper bedroom as a second master suite.
The convenient 3/4 bathroom on the second level, ideal if you use the upper bedroom as a second master suite.
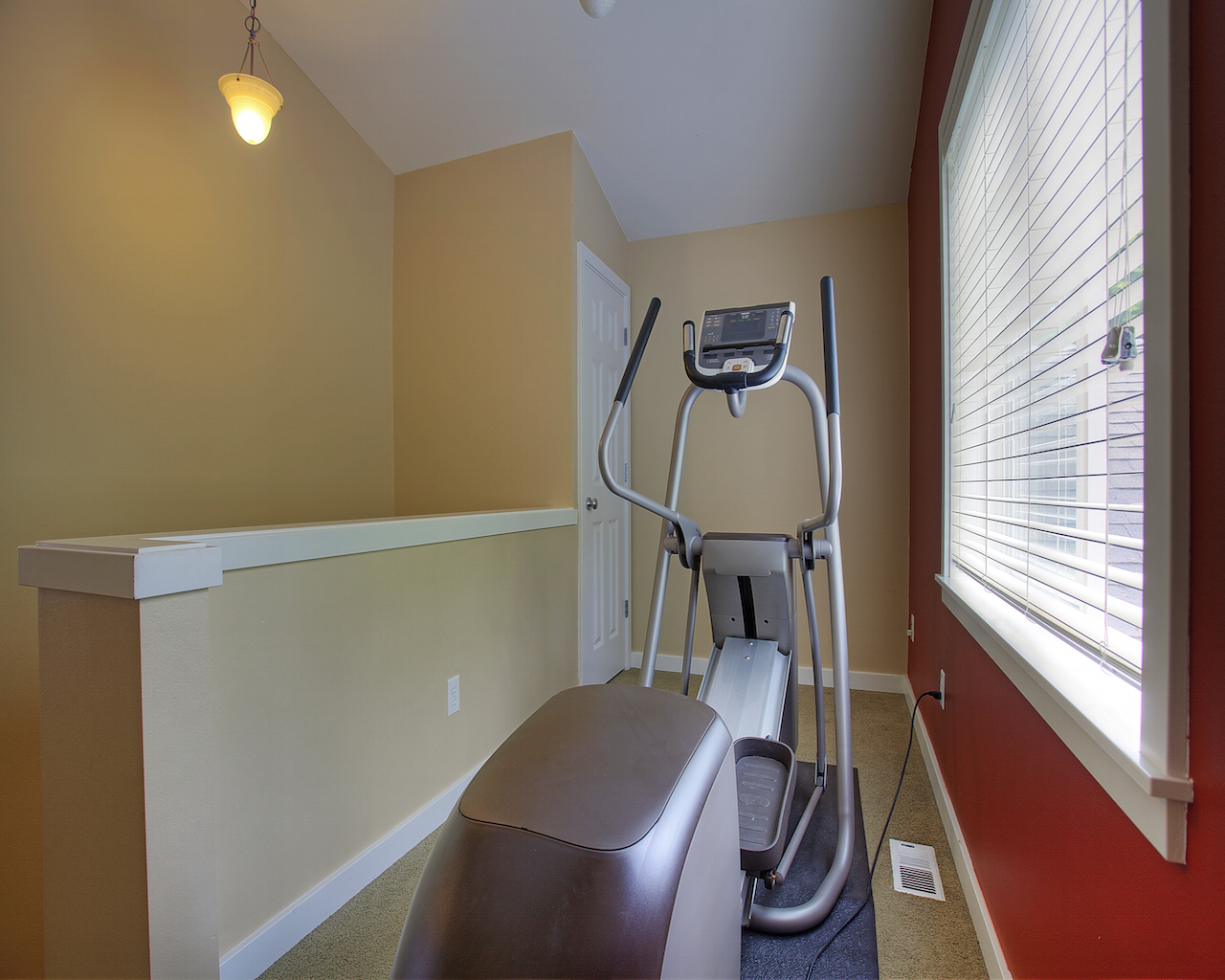 Next to the stairwell is a sunny nook the current owners have placed their elliptical. If a mini home gym isn't your preference you could place a comfortable chair and table and use it as a cozy reading nook.
Next to the stairwell is a sunny nook the current owners have placed their elliptical. If a mini home gym isn't your preference you could place a comfortable chair and table and use it as a cozy reading nook.
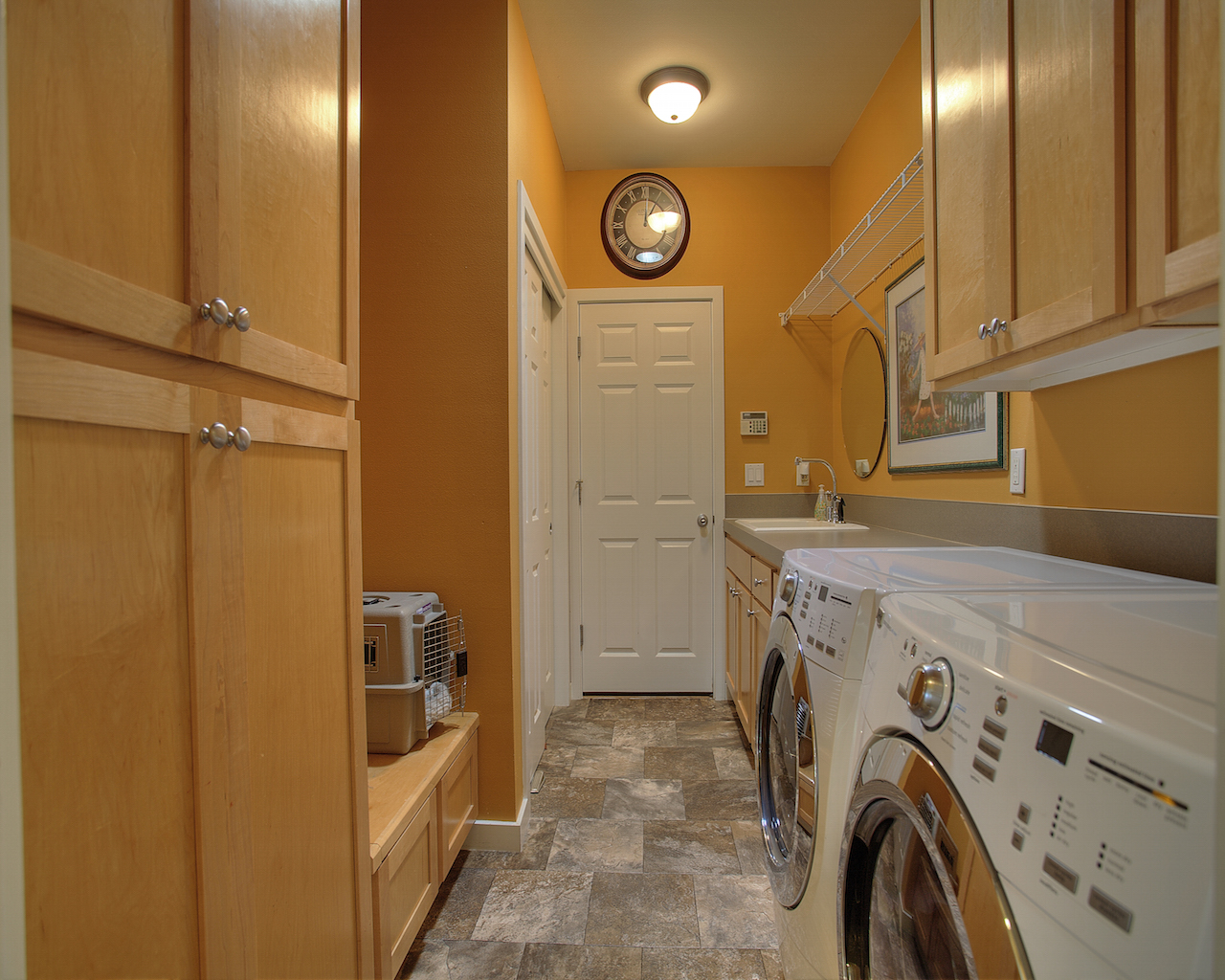 Back downstairs you will find a large well equipped laundry room with a built in pantry. Plenty of storage, a built in bench, and utility sink that makes for cleaning up after working in the garden easy! The door leads to the 3 car tandem garage.
Back downstairs you will find a large well equipped laundry room with a built in pantry. Plenty of storage, a built in bench, and utility sink that makes for cleaning up after working in the garden easy! The door leads to the 3 car tandem garage.
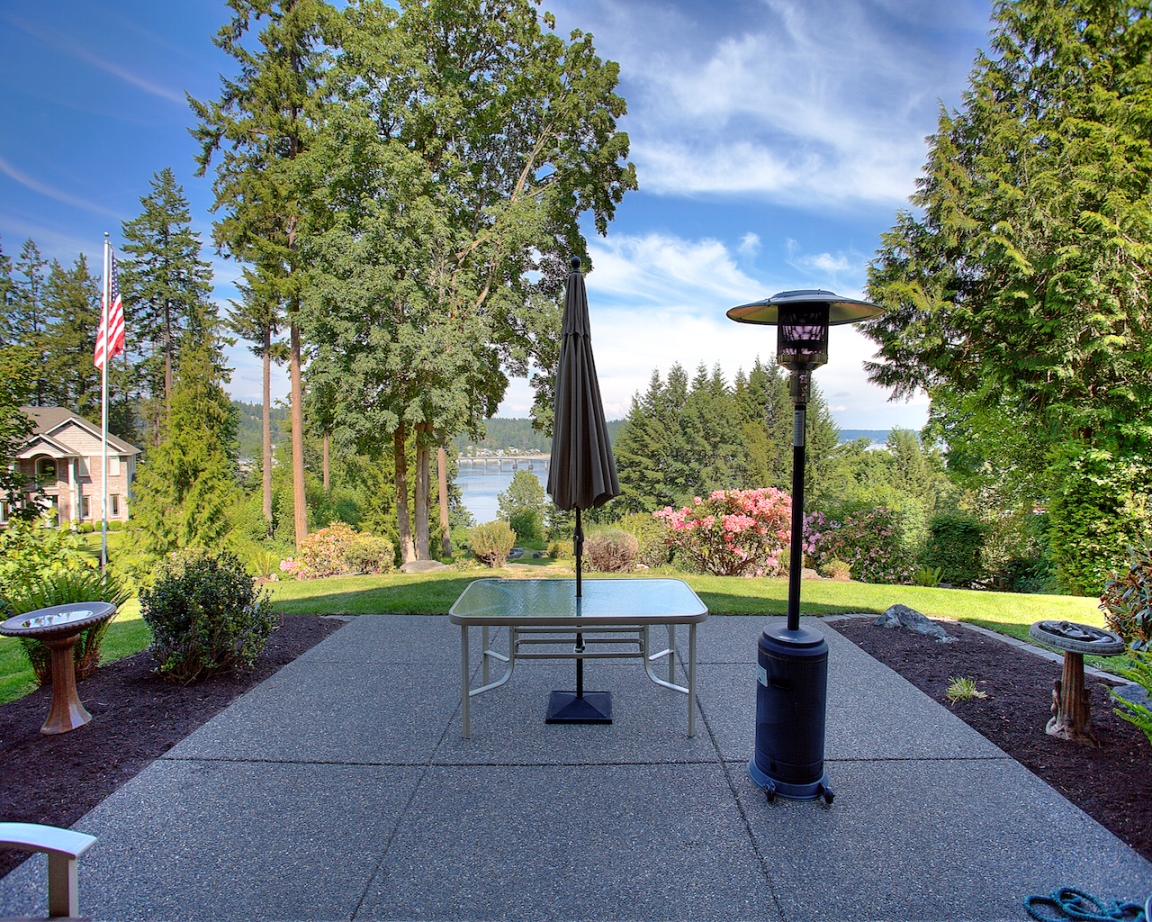 Step outside and take in the stunning surroundings. Nestled on a 1.32 acre lot there is plenty of room to roam!
Step outside and take in the stunning surroundings. Nestled on a 1.32 acre lot there is plenty of room to roam!
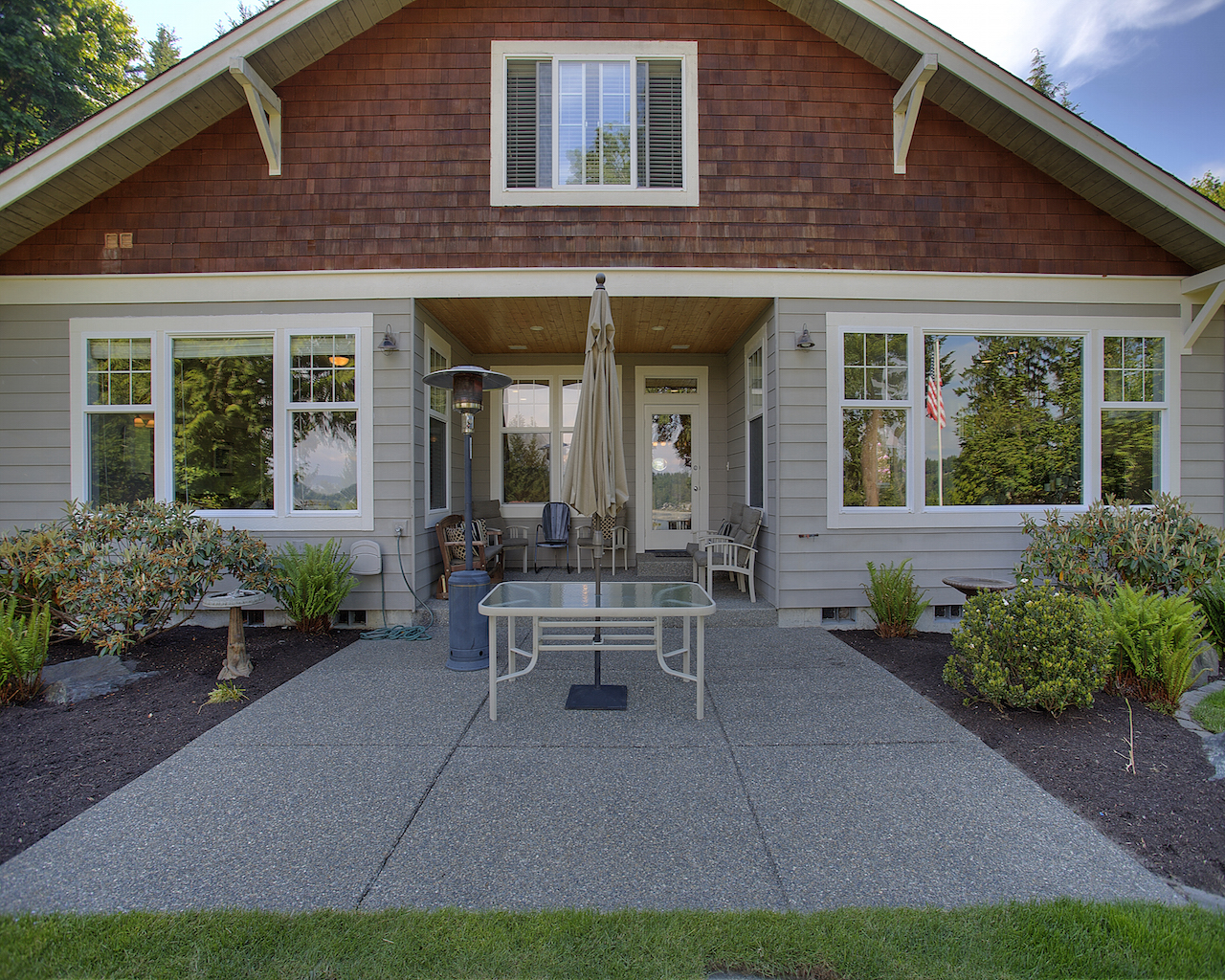 Looking back at the covered patio with timeless cedar shake accents, tongue and groove ceiling and soffits. No detail was spared in this home. Fire up your outdoor heater and watch nature's creatures pass right through your backyard! Eagles, hawks, osprey, deer and darling fawns are all common sitings here!
Looking back at the covered patio with timeless cedar shake accents, tongue and groove ceiling and soffits. No detail was spared in this home. Fire up your outdoor heater and watch nature's creatures pass right through your backyard! Eagles, hawks, osprey, deer and darling fawns are all common sitings here!
Meander through the landscaped lot making your way towards the edge of the property, closer and closer to the water.
The fire pit has a spectacular view and is the perfect spot to roast hot dogs and s'mores! Feel like you're at summer camp while never leaving your backyard!
Looking back at the impressive property from the fire pit. You don't have to worry about losing your stunning view as their is a recorded tree view easement!
Fox Island is a vibrant and unique community. Local favorites include Zog's, a beer and wine garden where you can enjoy live music! Or stop in the Fox Island Grocery & Deli for some take out and to rent a movie.
Check out the Fox Island Sand Spit for a great spot to picnic, take a beach walk, or go swimming. It sits on the Western tip of Fox Island at 55 Bella Bella Dr. It's a quick 5 minute walk down the road! Or pile in the car for a short .3 mile drive with all your gear & 4 legged companions.
If you're interested in learning more about Fox Island's history you can visit the historical society Wednesdays, Saturdays and Sundays from 1 pm – 4 pm. Admission is $1!
If boating is your passion you're in luck Fox Island has a Yacht Club that sits on 17 beautiful acres fronting Cedrona Bay. Amenities include a 4,400 sq. ft. clubhouse, 150 ft of floating dock, sport court, outdoor play area & dance floor.
Click here to schedule a showing

 Facebook
Facebook
 X
X
 Pinterest
Pinterest
 Copy Link
Copy Link
