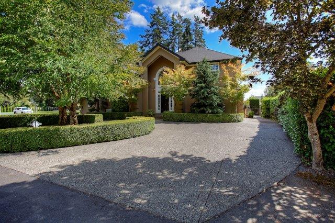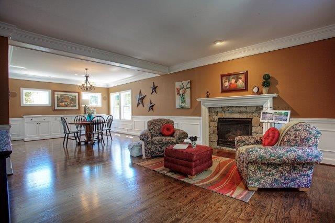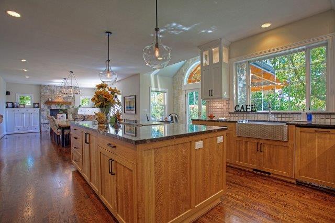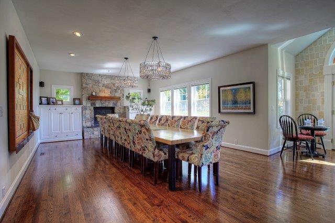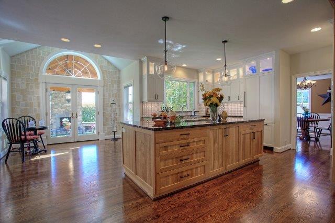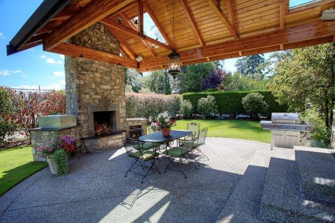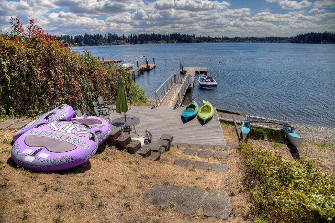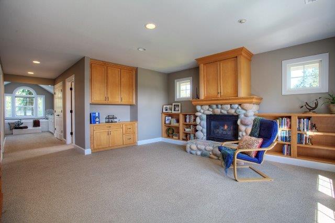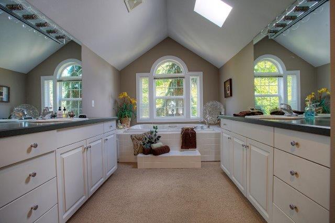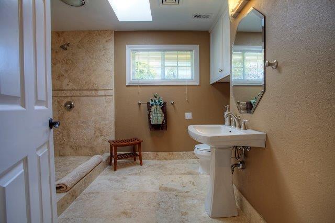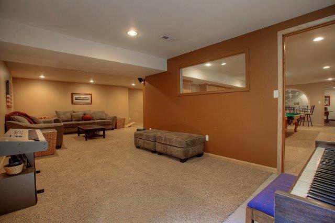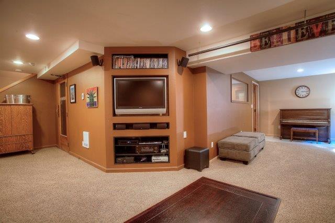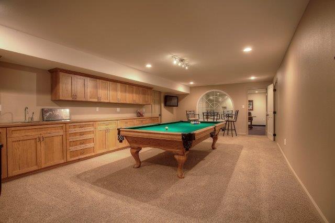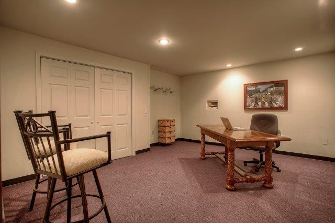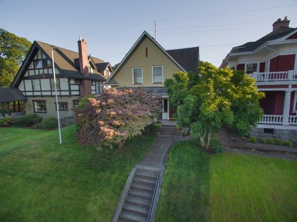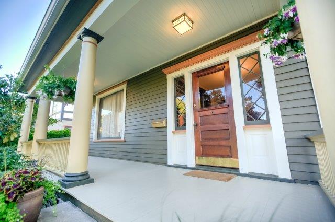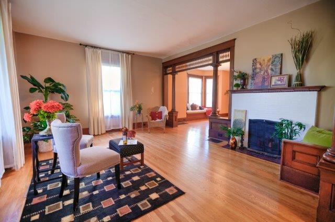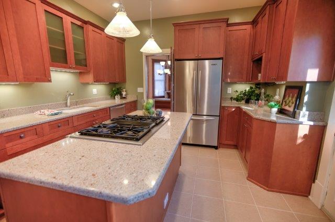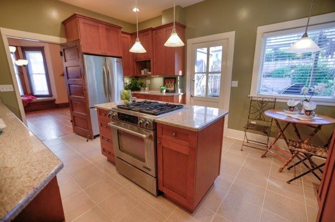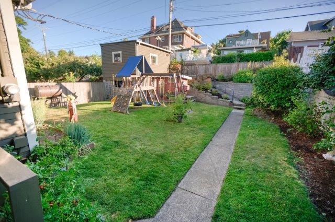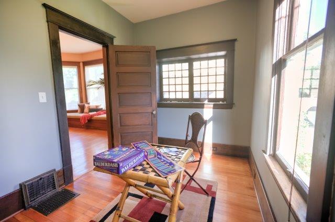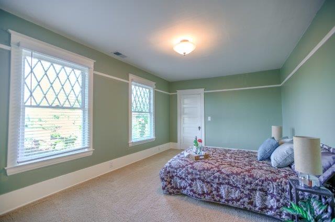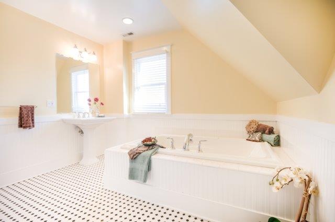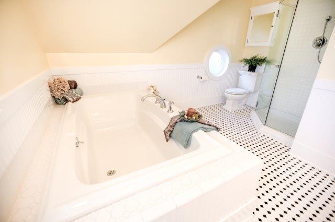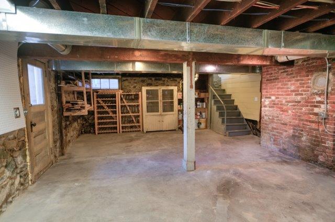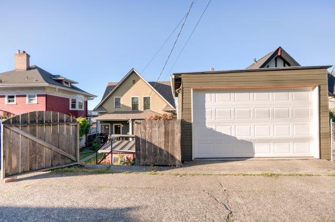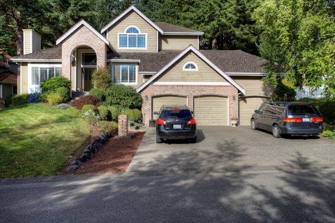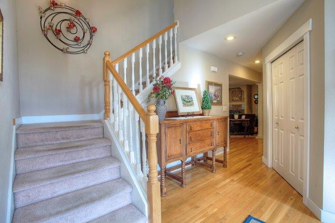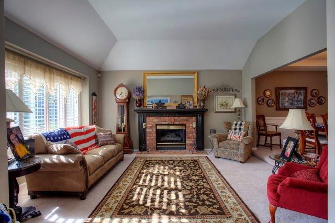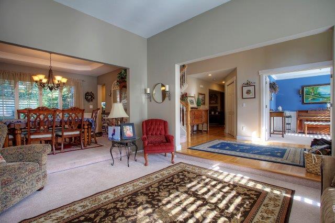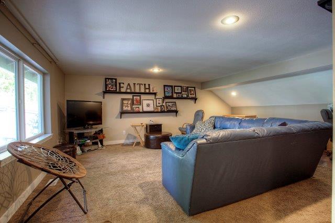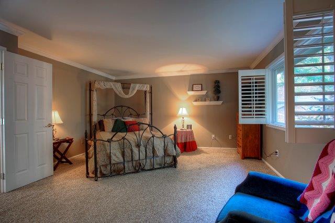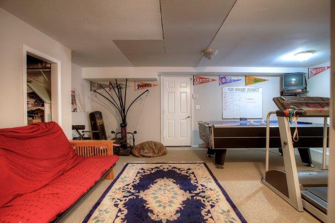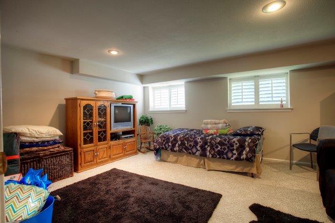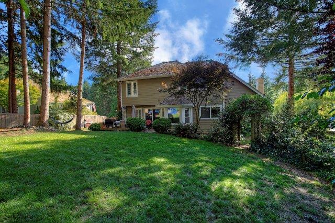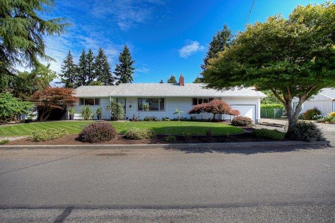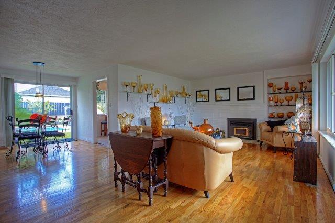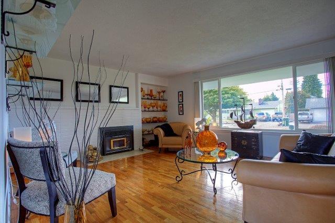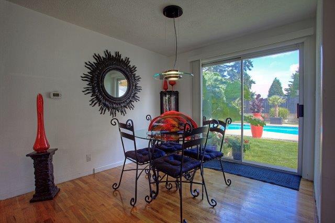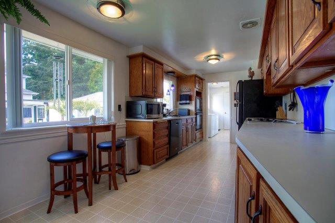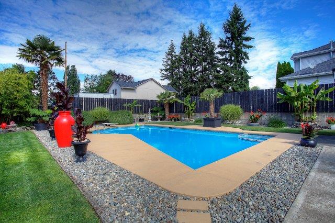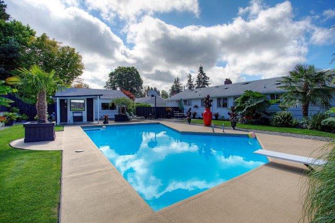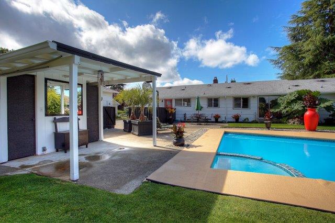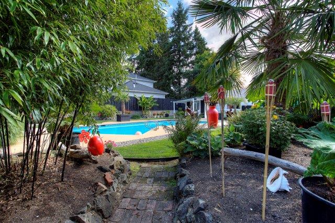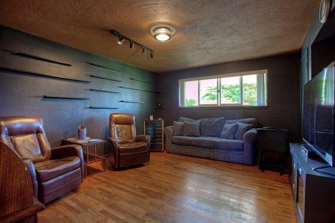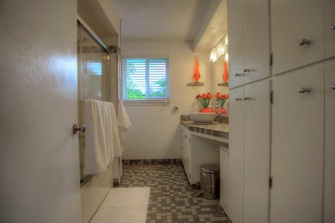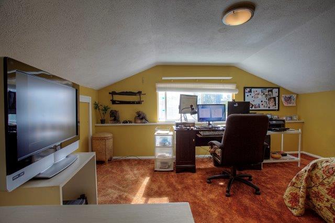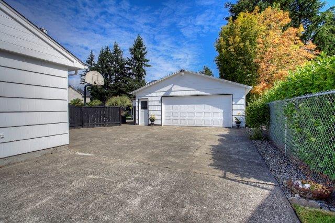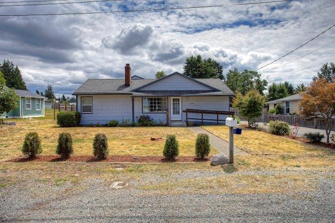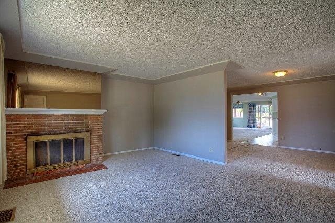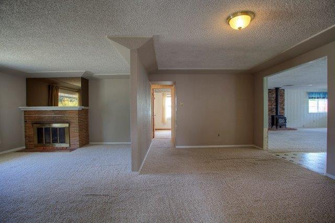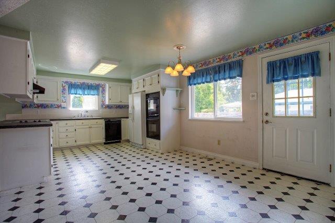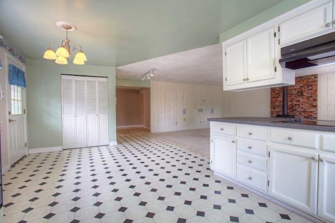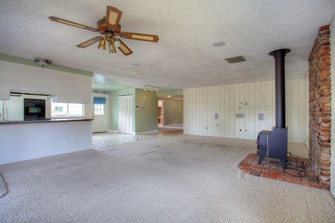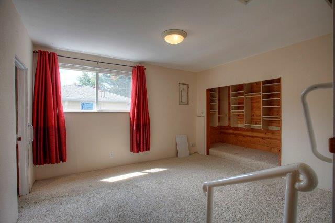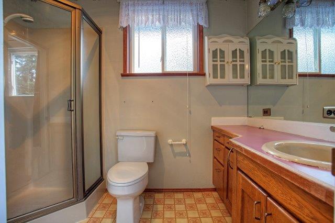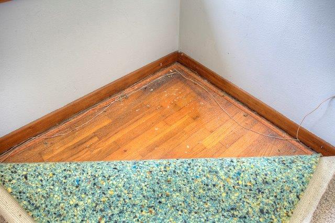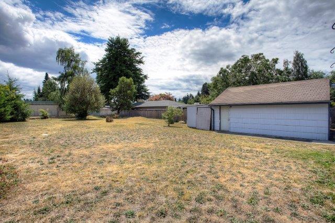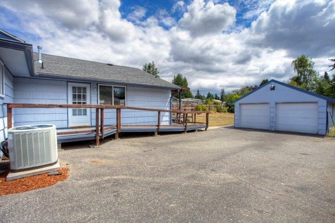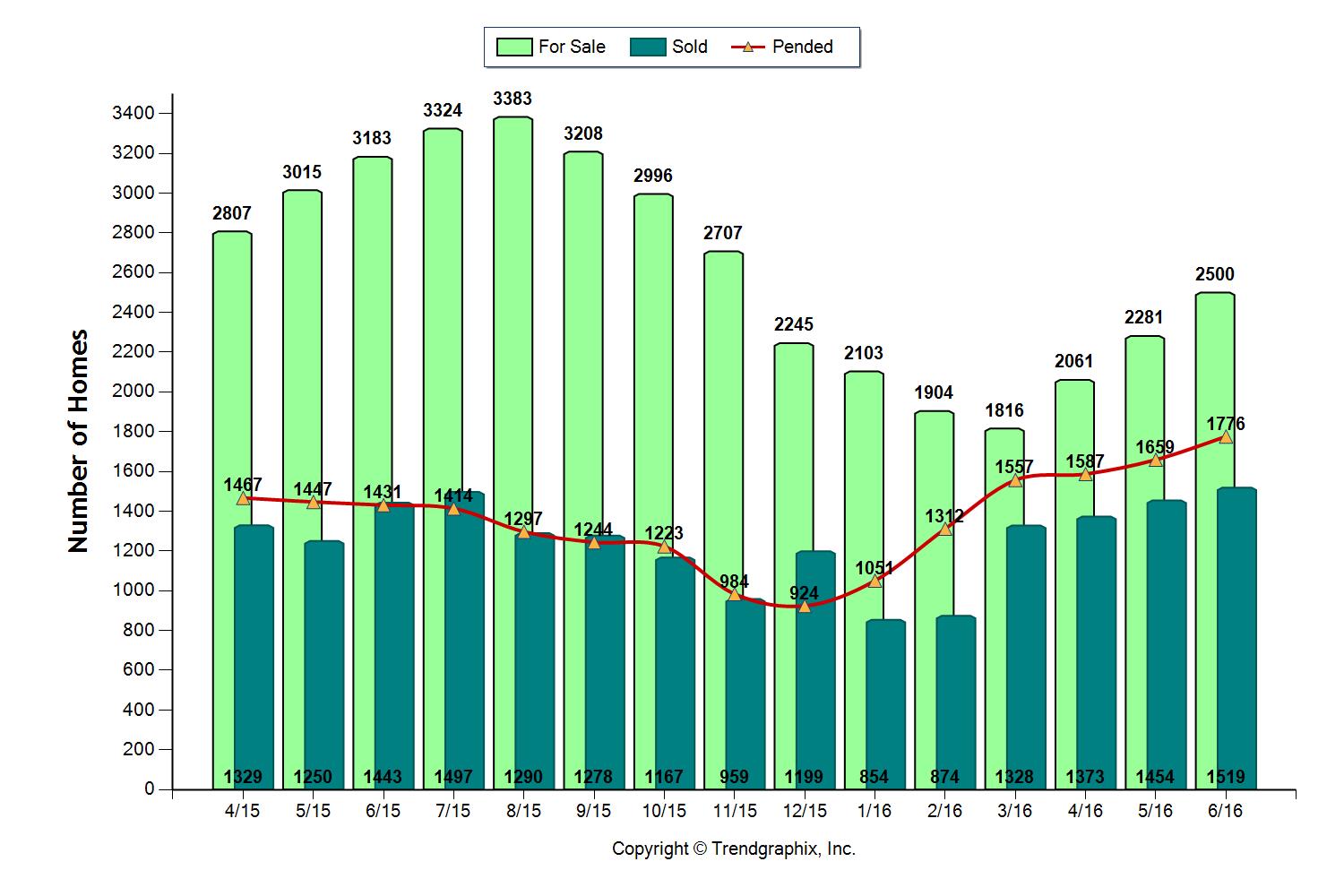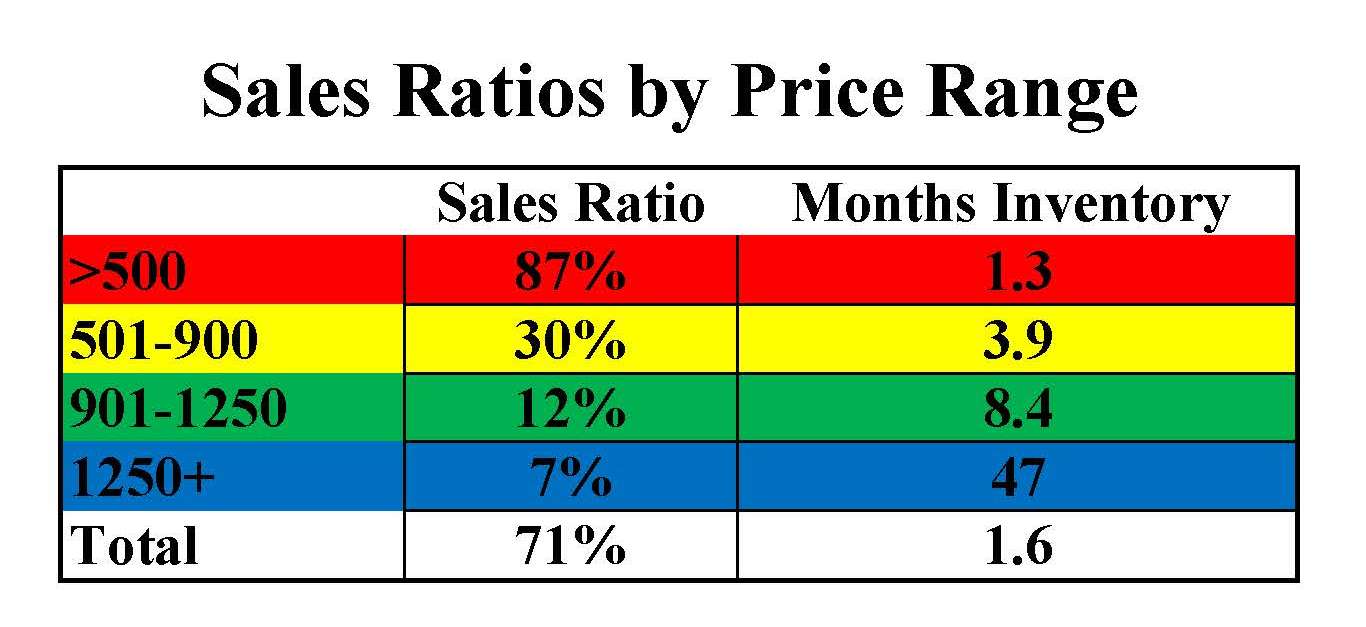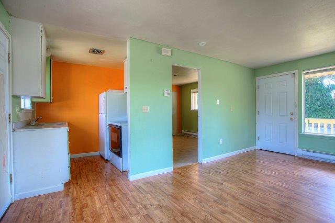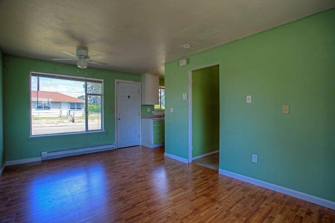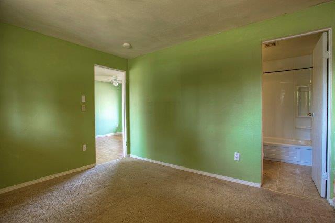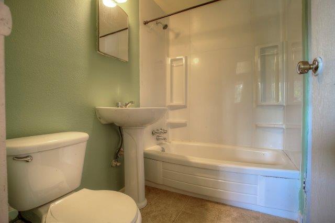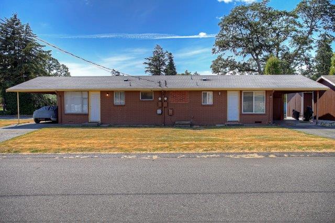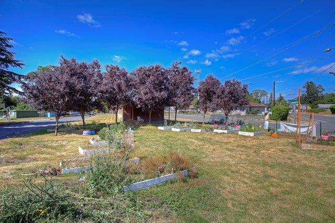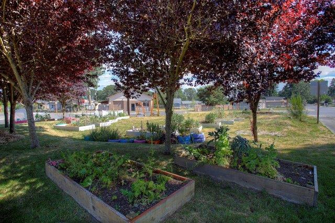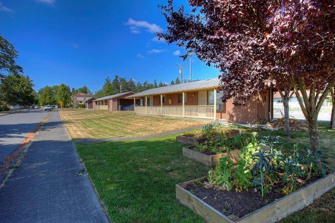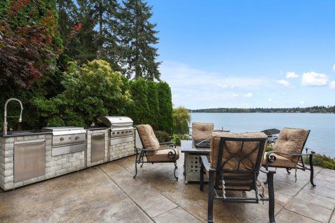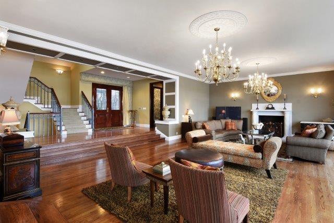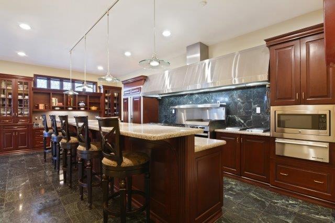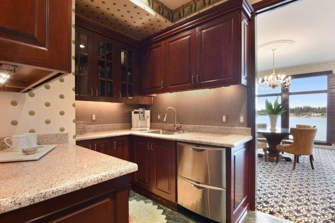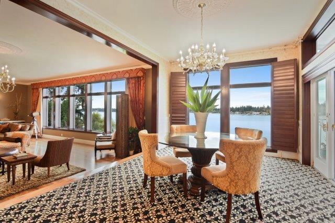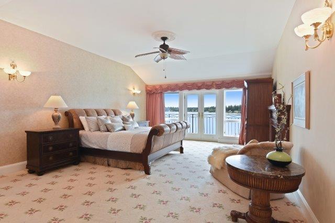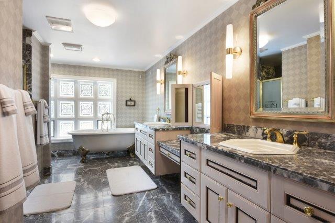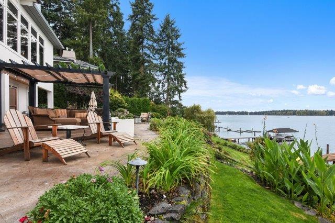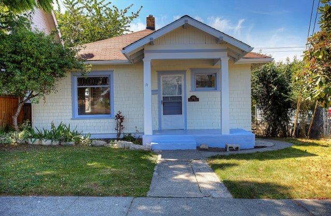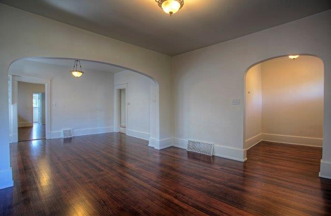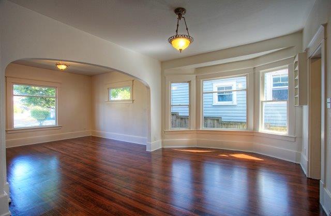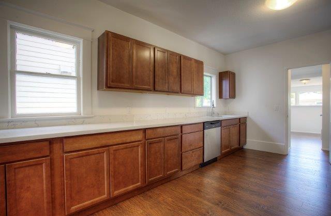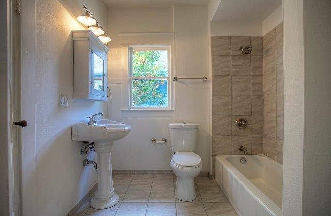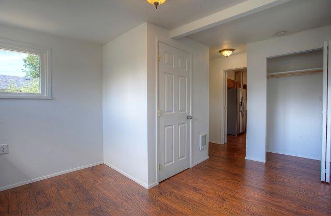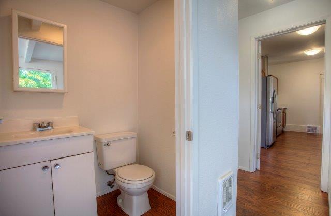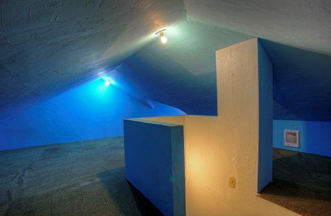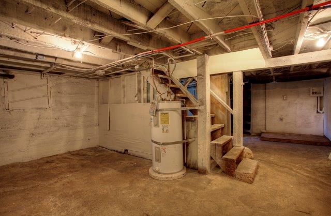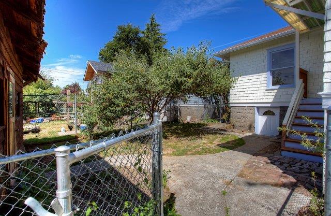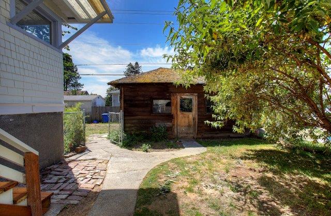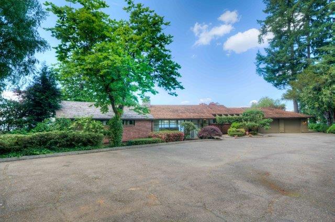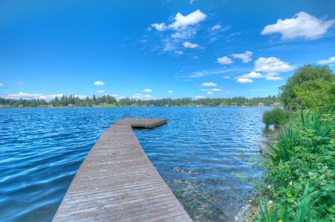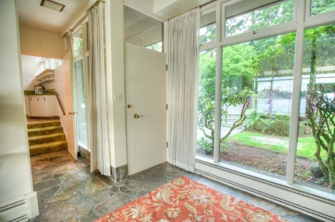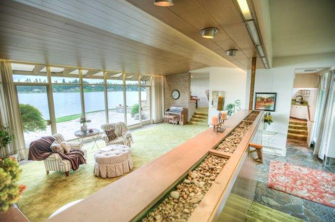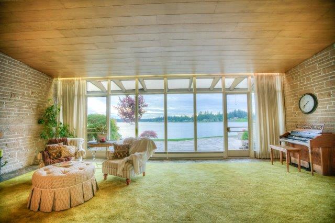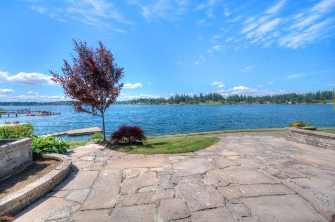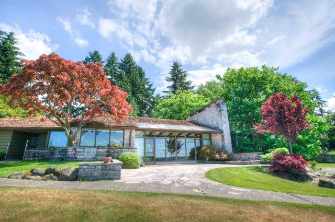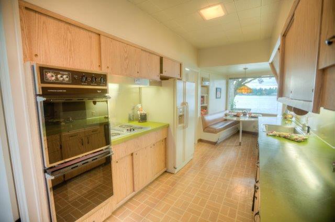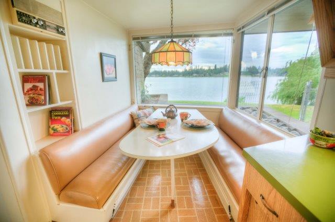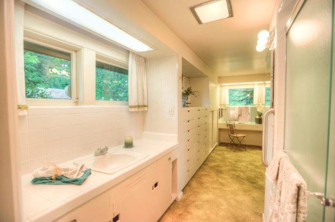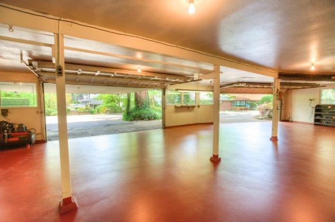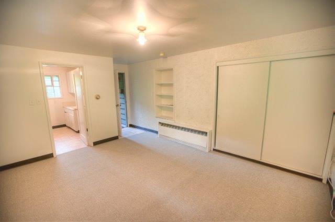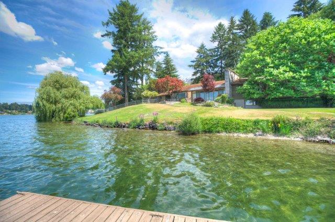Immaculate 3 Bedroom Home with American Lake Easement and Shared Dock!
8918 Frances Folsom St SW, Lakewood
The Essentials:
4,924 Sq. Ft.
14,750 Sq. Ft. Lot
3 Bedrooms / 3.5 Bathrooms
Easement to American Lake
Shared Dock with 3 other homeowners
Click here to view the listing
Immaculate Lakewood home. 4,924 sq. ft. 3 bedroom home with an easement to American Lake. Sitting proudly on a landscaped 14,750 sq. ft. lot this home has been fully updated and carefully maintained. After you pass through the foyer you are greeted by the living room. Gleaming hardwood floors are underfoot and the gas fireplace will keep you cozy.
Continue into the kitchen and you will not be disappointed. Beautiful two tone cabinets and slab granite countertops as well as stainless steel appliances await. Grocery shopping is easy with Lakewood Towne Center a quick 10 minute drive away.
The dining room easily accommodates a large table for gatherings! This could also be used as a family room off the kitchen.
The sunny breakfast nook leads to the amazing outdoor room.
Step down to the patio and you'll feel as though you're living at a resort! The impressive floor to ceiling fireplace is perfect for gathering around on cool summer evenings. Roast hot dogs and s'mores for a late night snack. Enjoy dining al fresco no matter the weather and gaze up through the skylights at the stars! Mature landscaping provides privacy for the backyard. American Lake Park is less than a 1/2 mile away with 5 acres to stretch your legs, a playground for the little ones, and a public boat launch, making it ultra convenient to launch your boat when it is not moored at the shared dock!
From here follow the easement down to American Lake for endless hours of fun! The dock is shared with 3 other homeowners. Pick up some coffee and sandwiches from Lake City Perk Cafe and enjoy a carefree day on the lake!
Swimming, sun bathing, fishing, boating and kayaking are all steps away from home! Gaze across the lake at the stunning grounds of Thornewood Castle.
Back inside you'll find a luxurious and spacious master suite. Handsome gas fireplace and built in cabinets and bookcases. Escape upstairs to curl up with a book.
The attached master bathroom has dual vanities and a large jetted tub.
Separate commode and walk in shower provide privacy.
There are two additional bedrooms and another full bathroom upstairs as well as the laundry room.
Head downstairs and you'll find plenty of space for fun when the weather isn't cooperating! Large family room for hours of movie marathons!
Game room with a wet bar and lots of additional storage!
There is also a spacious office that could be a craft room, home gym, artistic retreat, or …? Three quarter bathroom on the lower level as well.
The beautiful landscaping is easy to maintain with a sprinkler system and the handsome fence and mature landscaping provide privacy.
Click here to schedule a showing
Two Duplexes Close to JBLM for Sale!
14521 – 14523
&
14607 – 14609
W Thorne Lane, Lakewood
The Essentials:
Two Duplexes
Each Unit is:
1 Bedroom / 1 Bathroom
432 Sq. Ft.
1 Attached Carport
Large Level Lots
Garden Space for Tenants
Offered for $289,000
Click here to view the listing
Just over a 1/2 mile from Harry Todd Park and next to Youth for Christ's Tillicum's Youth and Family Ministry sit two duplexes that each have one bedroom, one bathroom units with attached carports. One vacant unit is availble for showings and is pictured below. Rents currently appear to be under market with 2 at $475 and 2 at $575.
Clean and tidy living / dining room with laminate flooring and an efficient kitchen. Natural light from the large front window.
There are two doors into the unit allowing ample airflow during the summer months.
A view of the bedroom with attached full bathroom.
Another exterior view of one of the duplexes. Each has a dedicated carport.
There is also a substantial garden area for tenants to use on the Southern lot.
Tenants can own food in the raised beds!
Local ammenties include Lakewood Towne Center, which is about 15 mintues away by car and offers a mix of 40 stores including retail, resturants, entertainment, and services. It's a quick 10 mintue drive to the Logistics Gate at Joint Fort Lewis McChord. Tenants can enjoy picnicing and swimming at Harry Todd Park, it encompasses 17 acres.
Elegant Tacoma Country and Golf Club Lakefront Home!
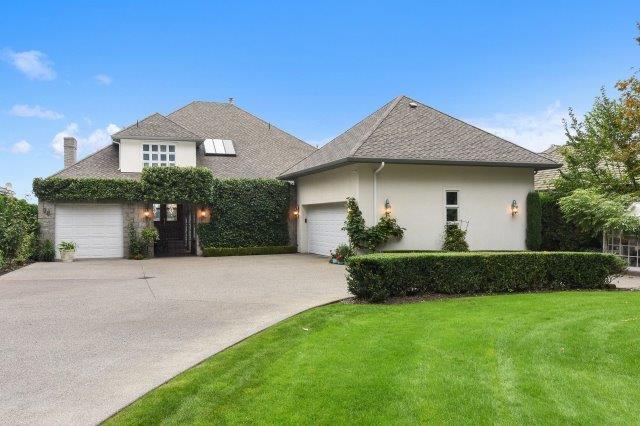
96 Country Club Circle Sw, Lakewood
The Essentials:
5,861 Sq. Ft.
.840 Acre Waterfront Lot
81 Feet of Lakeshore
3 Bedrooms / 3.5 Bathrooms
Steel Frame Construction
400 Sq. Ft. Dock
2 Car Garage and 1 Car Garage
Offered for $1,595,000
Click here to view the listing
Live the life of luxury at this stunning French Country inspired 5,861 sq. ft. home sitting on a fully landscaped and irrigated .840 acre lot in the Tacoma Country and Golf Club on American Lake. This private gated community provides unsurpassed security and amenities in Lakewood.
As you enter through the formal courtyard you are greeted by exquisite landscaping and powder coated (for ease of maintenance) cast iron railings and gate. Continue into the home where unobstructed views of American Lake await.
With a 400 Sq. Ft. dock, 81 feet of lakeshore, with room for 2 boats (and plenty of fish hiding beneath) the impressive outdoor entertaining area will surely become one of your favorite amenities this impressive home provides including an in-ground 1,000 gallon (8 person) spa.
As you meander around the manicured grounds and huge custom stamped concrete patio you’ll find the outdoor kitchen, perfect for your 4th of July BBQ, as well as a natural gas fire pit to keep you warm during sunset. The current owners have comfortably entertained parties upwards of 80 people on the patio and lakeside yard.
You will not be disappointed at the attention to detail inside the home either. Steel framing provides long term structural durability and safety. Rest assured no details have been missed in this home. As you pass through the foyer notice the extensive use of hardwood flooring and marble throughout. The formal living room is a grand space with 12′ ceilings, crown molding, dual brass chandeliers, gold-plated and wall sconces, a custom built over-sized marble fireplace, as well as breathtaking views of American Lake.
The kitchen is outfitted with more built in appliances than you can imagine such as the wok burner, built-in deep fryer, with easy drain system, indoor barbecue grill, gas heated griddle, gas salamander, dual Fisher & Paykel double drawer dishwashers (1 in the butler’s pantry), Viking trash compactor, Thermador warming drawer, Sub-zero refrigerator and freezer, custom stainless steel range hood that is 14′ long and built to restaurant specifications, as well as a commercial 6-burner cooking range.
The cabinets are custom designed Cherry wood with slab granite countertops. Marble floors underfoot.
The fully outfitted butler’s pantry makes catered parties a breeze.
One of the three dining spaces within the home.
Continue upstairs to the grand master suite. The private deck overlooks the lake and the glass two sided fireplace looks into the office.
The generous spa like master bathroom is steeped in luxury.
The lower levels is home to two additional bedrooms, each with their own bathroom with marble flooring, a home gym, and the rec room which is shown below. When the weather isn’t cooperating there are plenty of options for indoor entertaining!
Step out onto the custom stamped concrete patio from the lower level and make your way down to the dock.
Look back at the perfectly manicured lawn from the dock, and imagine the parties to be thrown. If you’re not in the mood for entertaining at home the Tacoma Country and Golf Club, which has a longstanding reputation as one of the oldest and most prestigious clubs in the nation, it is the perfect place to celebrate special events. They can easily accommodate 200 guests. As a member you will enjoy fine dining in their grill, lounge, or poolside. They have a resident Pro, Greg Smith, to help you hone your skills for a tennis match. They also offer outstanding Junior Programs for golf and tennis as well as swimming lessons and a swim team. If you are looking for another course to play the Oakbrook Golf Club opened their doors to the public in 2012.
Conveniently located in Lakewood, which is nestled between Tacoma and Olympia, you can fulfill all your shopping needs at Lakewood Towne Center. Don’t miss some of the historic landmarks in the area. Take a tour of the stunning Lakewood Gardens or visit Thornewood Castle, which you can also view from the lake while boating! If you’re traveling the Sea-Tac Airport is 42 mintues away, and it’s a quick 24 minute drive to the Tacoma Narrows Airport.
Charming 3 Bedroom North Tacoma Craftsman Home!
1216 N Steele St, Tacoma
The Essentials:
1,276 Sq. Ft.
3,750 Sq. Ft. Lot
3 Bedrooms /1.5 Bathrooms
Detached 1 Car Garage
Offered for $295,000
Click here to view the listing
This charming North Tacoma craftsman home was built in 1908 and is conveniently located between the University of Puget Sound and Stadium District.
Upon entering the foyer you are greeted by newly refinished hardwood floors. They are found throughout most of the home. Craftsman details are stil intact such as the coved doorways, leaded glass front window, and period light fixtures.
There is a large bay window in the dining room providing ample natural light. The layout is comfortable and ideal for entertaining guests.
The spacious kitchen has been updated with handsome new cabinets with 'soft close' doors and drawers. The countertops are solid surface Quartz, and the new stainless steel appliances stay with the home.
If you're taking the night off as chef you are within minutes of a plethora of dining choices! Take Steele St South to 6th Avenue. Grab sandwiches to go from the infamous MSM Deli or enjoy the creative bunch menu at Dirty Oscar's Annex. For finer dining try Asado Restaurant, an Argentine steakhouse. Pick up your groceries at Dave's Meats & Produce on the corner of N Steele St and N I St, it's less than a 10 minute walk there! Play a game of pool and enjoy one of the beers on tap at Magoo's Annex, it is also a 10 minute walk away! Take your 4-legged friend with you and you can continue to Garfield Park, which is tucked between to Annie Wright School and the Tacoma Lawn and Tennis Club. From Garfield Park you can take the trails down and explore the gulch and waterfront via the connecting trails.
The full bathroom has been updated with tile floors and tub surround.
There are 3 bedrooms, this bedroom has an attached 1/2 bathroom and gleaming hardwood floors.
Upstairs you'll find the finished attic with plenty of room for storage, a home office, artistic retreat, or…?
Downstairs the unfinished basement offers more storage and houses the electric water heater as well as the electric forced air furnace.
The partially fenced yard has a small patio, perfect for the BBQ and a detached 1 car garage.
Click here to schedule a showing
Lakefront Mid Century Modern Home on 1.5 Acres
44 Country Club Drive SW, Lakewood
The Essentials:
3,596 Sq. Ft.
4 Bedrooms / 3 Bathrooms
1.5 Acre Lot
255 Ft. of American Lake Frontage
Dock and Former Seaplane Platform
Offered for $1,725,000
Click here to view the listing
Sitting proudly on what is arguably, one of the finest lots in the Tacoma Country and Golf Club, this stunning 3,596 sq. ft. Mid Century Modern home was designed by Marshall W. Perrow, a Tacoma architect who designed Geiger Elementary School, Reed Elementary, and Baker Jr. High School, as well as Johnny's Dock Restaurant. The lakefront home was built in 1951 for Tom Carstens, the well known owner of Autohaus who brought Porsche and Audi to Tacoma. With 255 ft of American Lake frontage you will not be disappointed by the backyard view!
As you step into the one owner home you are greeted by a wall of windows, and handsome stone floors.
The multilevel home has a unique layout with stunning lake views from the living room.
Step out onto the flagstone patio and soak in the breathtaking views. This is lakefront living at it's finest! The dock and former seaplane platform are in place for swimming and fishing!
The original kitchen is intact with modern cabinets, and a lovely lake view from the built in breakfast nook. Imagine sipping a steaming cup of coffee from this cozy spot as you start the day.
If you're taking the night off as chef head over to the Tacoma Country and Golf Club, where as members you can enjoy all that club life has to offer. Fine dining is available at the grill, in the lounge, or poolside! Enjoy a game of tennis, you can take lessons from their Pro, Greg Smith, and they have well known Junior Programs for golf, tennis, and a swim team as well as lessons! There are plenty of social activities at the club such as weekday afternoon card games, bi-monthly wine tasting, and Thanksgiving, Christmas, and Easter buffets, allowing you to enjoy the holidays without having to cook or clean! These celebrations are steeped in history and you can see Tom Carstens at the Halloween barn dance in 1937 here.
There are four spacious bedrooms, one of which is the large master suite with an attached full bathroom. Walls of windows look out over the manicured grounds to American Lake.
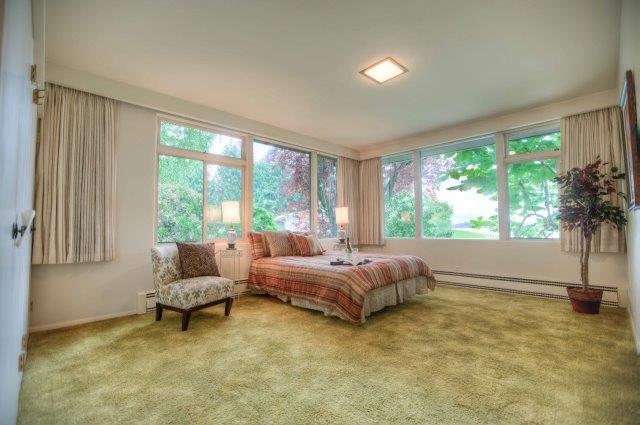
The generous master bathroom with built in cabinetry.
The original owner, Tom Carstens, was a well know automobile man. His #14 Allard Js ruled West Coast Racing from 1951-52. You can see the driver, Bill Pollack, in action in the video below.
In addition to the attached 2 car garage, there is a showroom like detached garage will house 4+ cars and with an additional attached room with a full bathroom! This is not your typical 'man-cave'! This is the perfect spot for guests, multi-generational living, adult children, live in staff, home office, media room… imagine the possibilities!
Living in Lakewood is an easy choice. You're only 42 minutes to the Sea-Tac Airport, and 24 minutes to the Tacoma Narrows Airport. Fulfill your shopping needs at Lakewood Towne Center, where you'll find 40 stores of retail, restaurants, services, and entertainment, it's a quick 10 minute drive there. Lakewood Gardens is a 10 acre private garden that is open to visitors and can be reserved for private events, such as weddings. Stop by Thornewood Castle, the only private castle on the west coast, which is available for weddings, private events, or overnight stays at the Bed and Breakfast. This is the perfect spot for out of town visitors as it is steeped in history and is only a mile away!
Ready to make this unique, one owner lakefront home yours?

 Facebook
Facebook
 X
X
 Pinterest
Pinterest
 Copy Link
Copy Link
