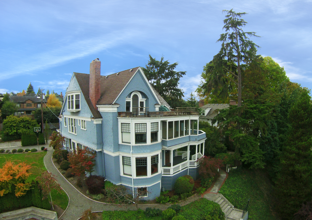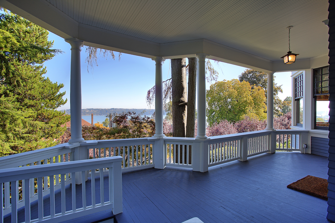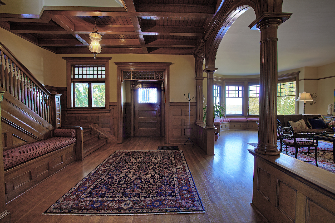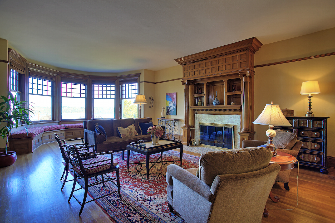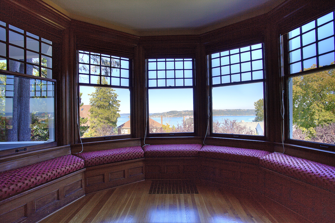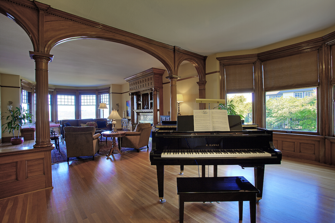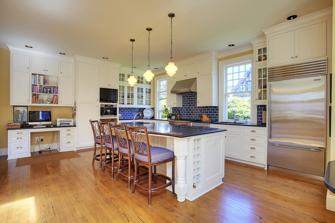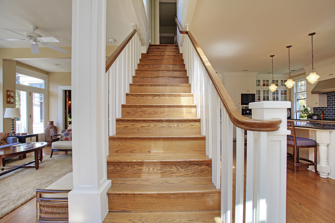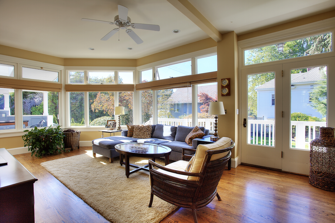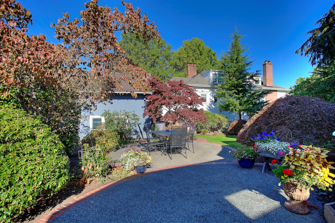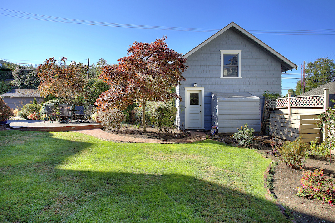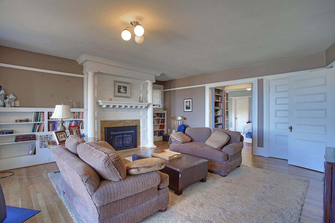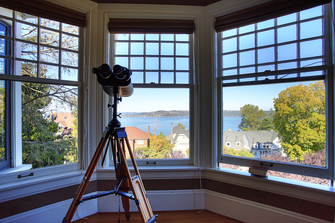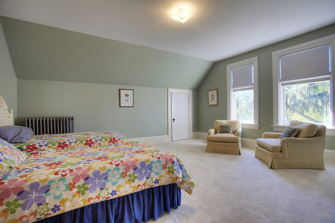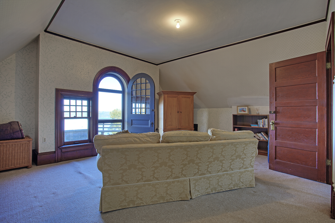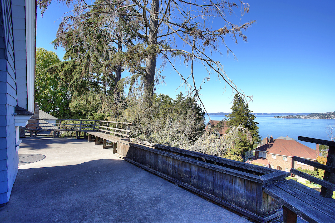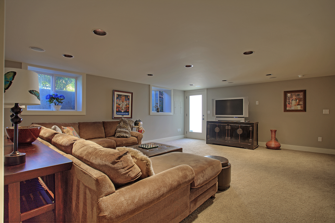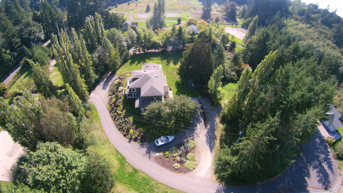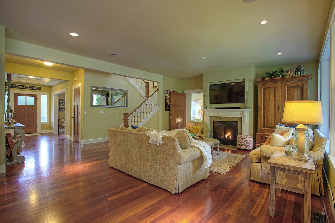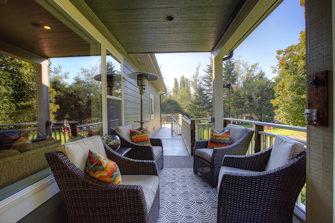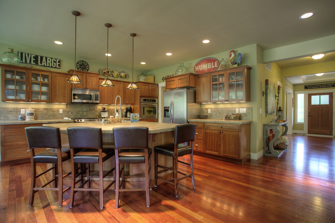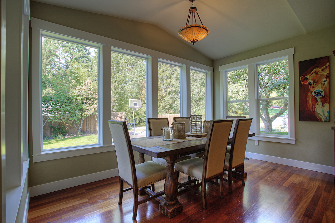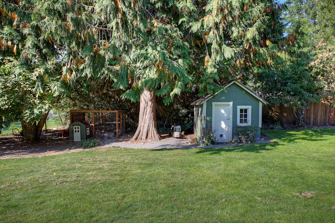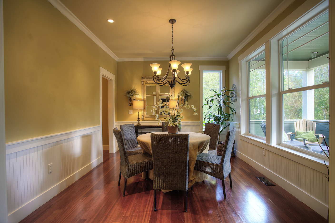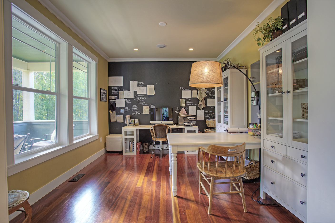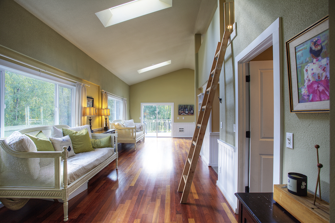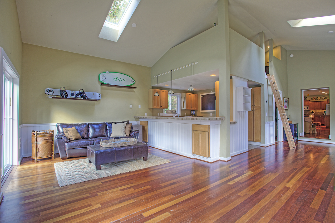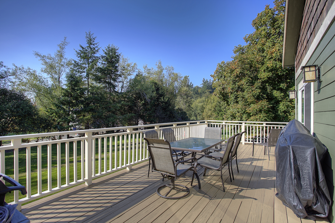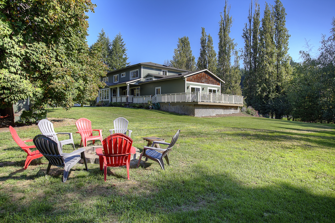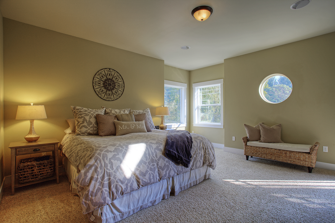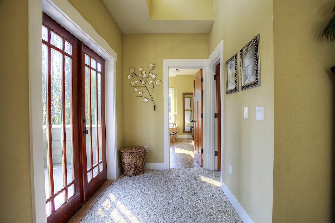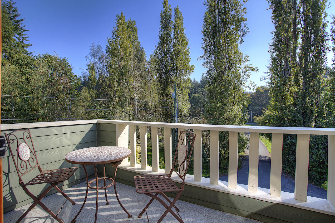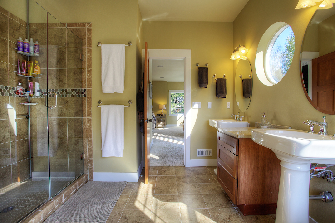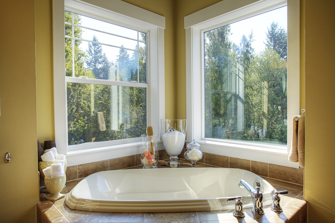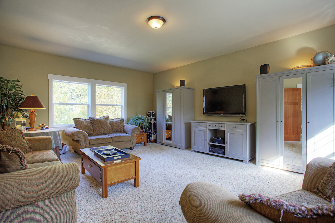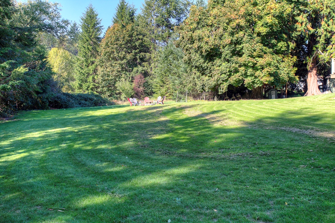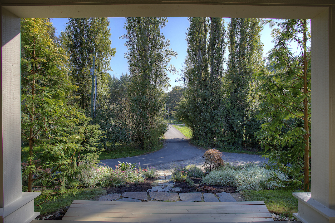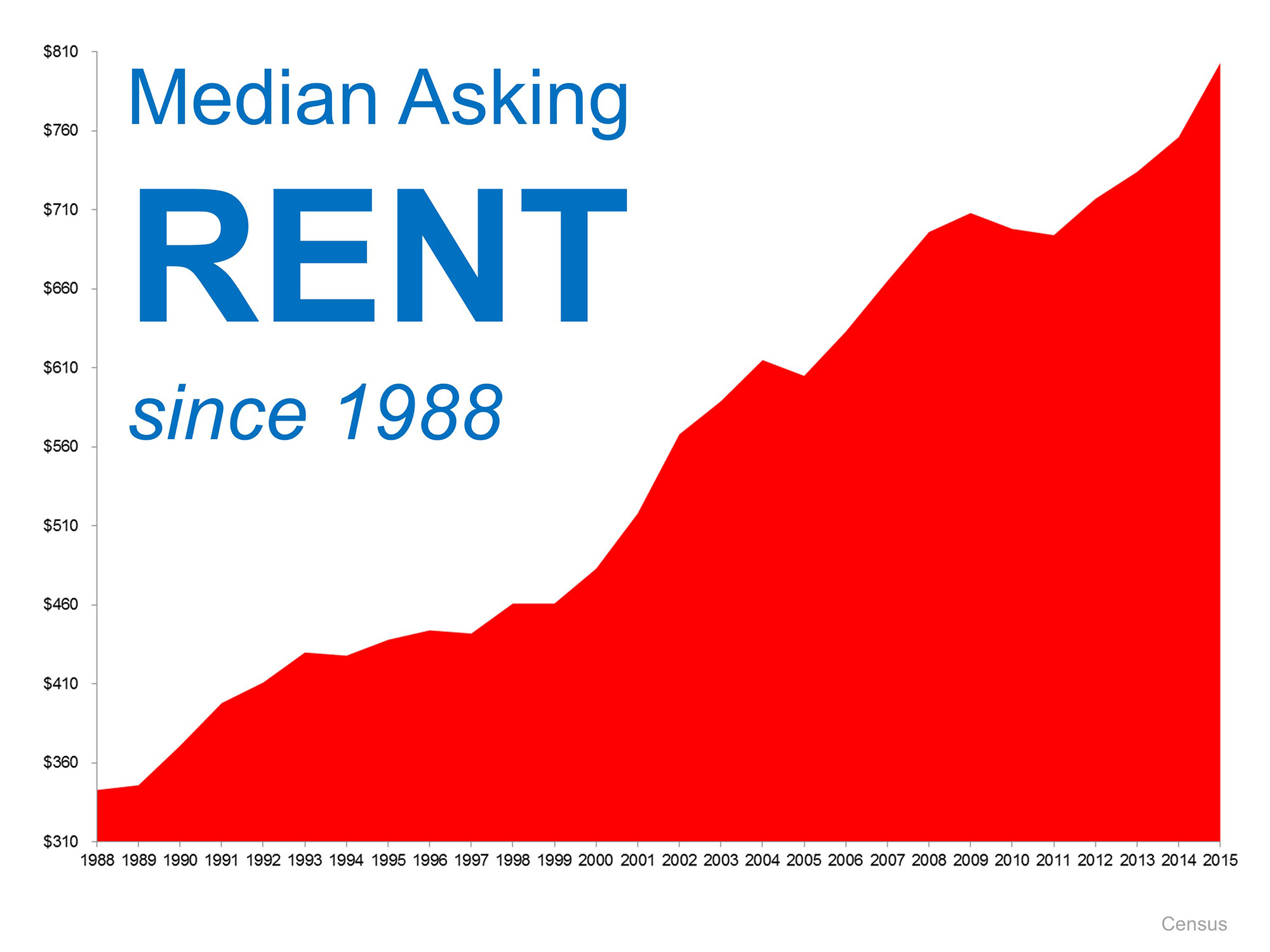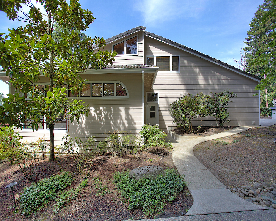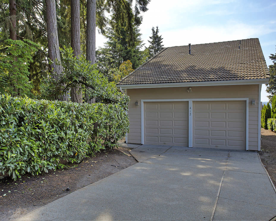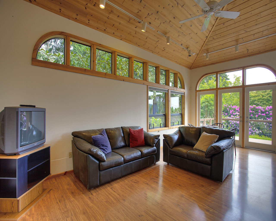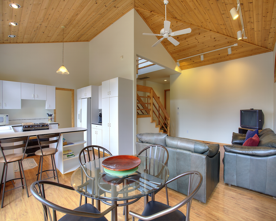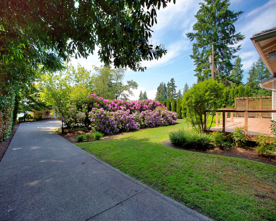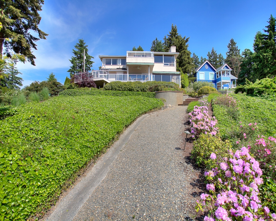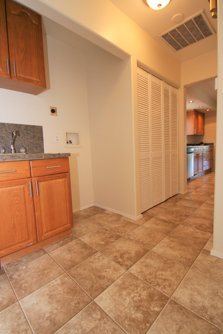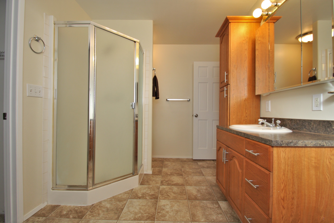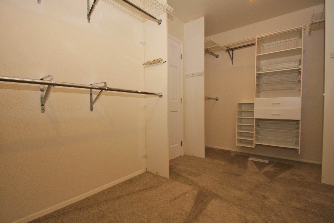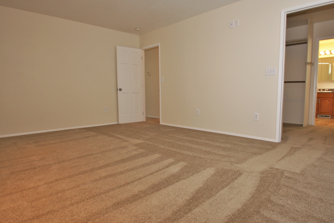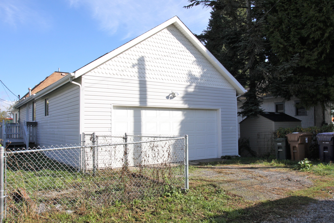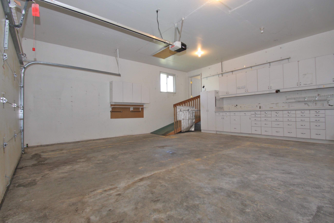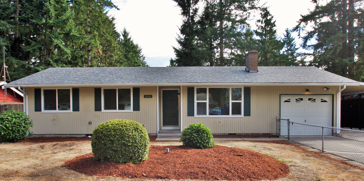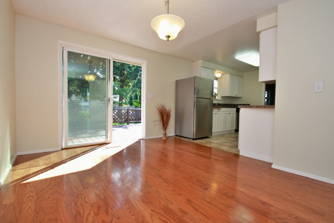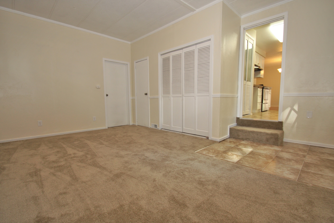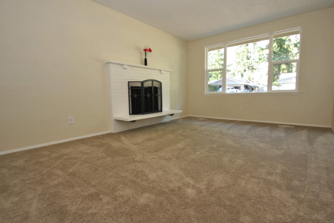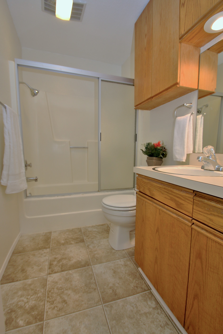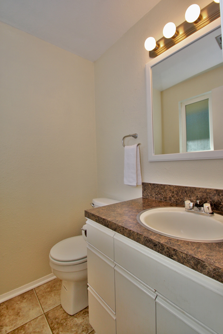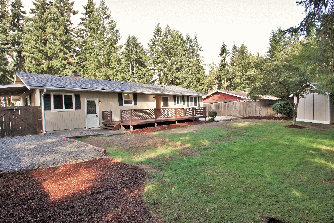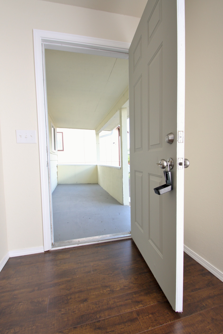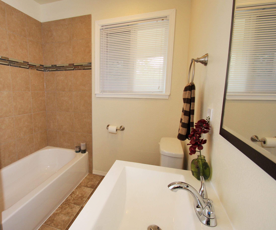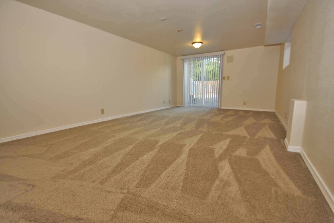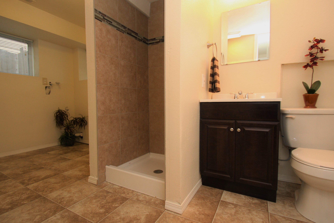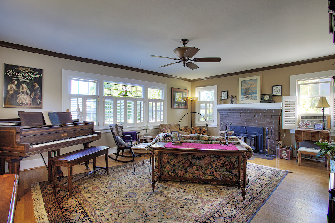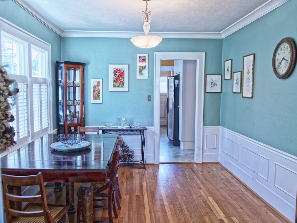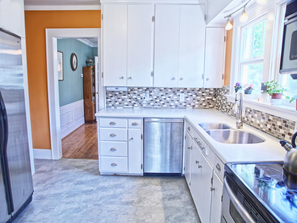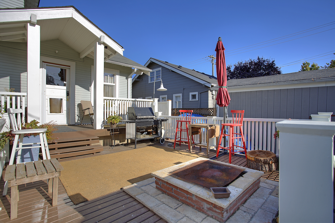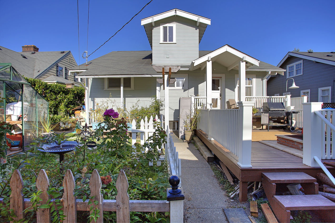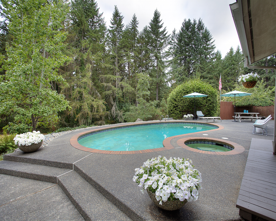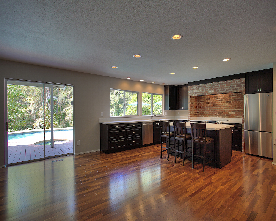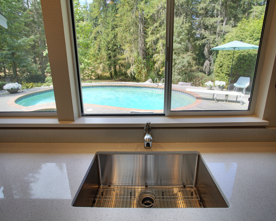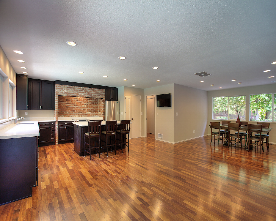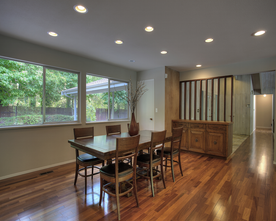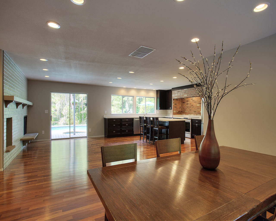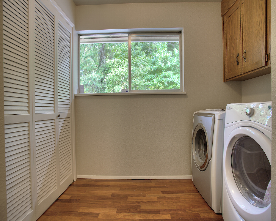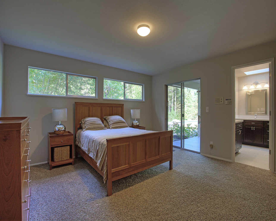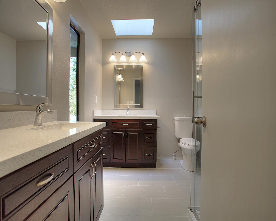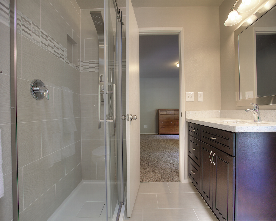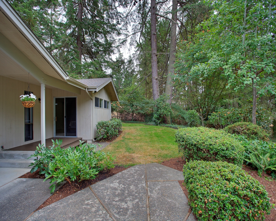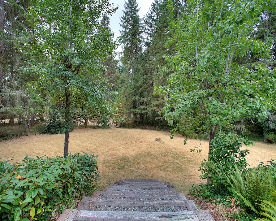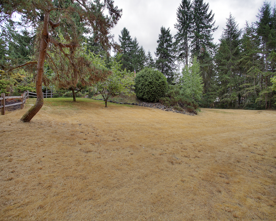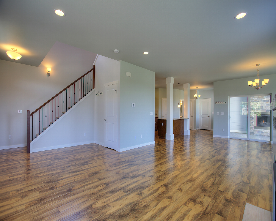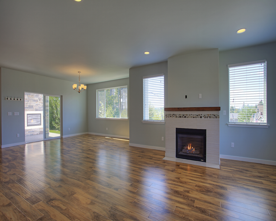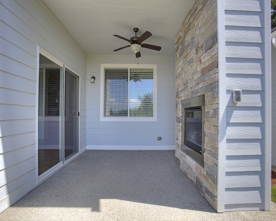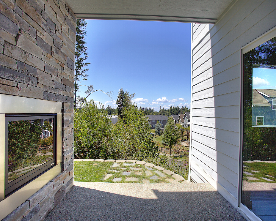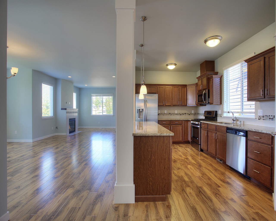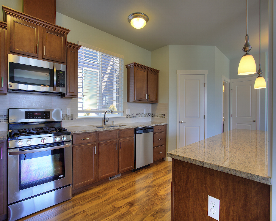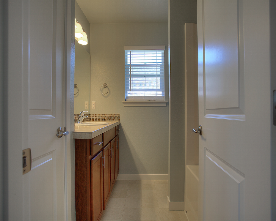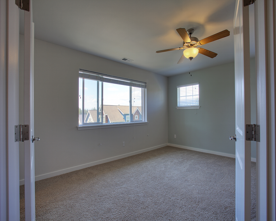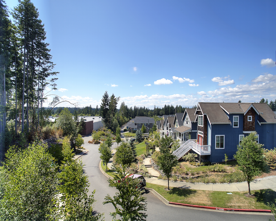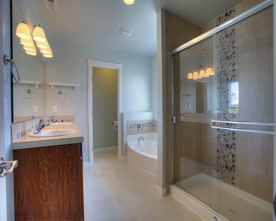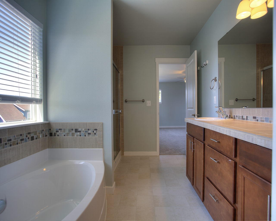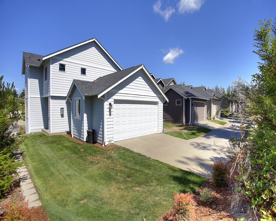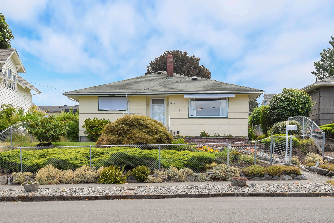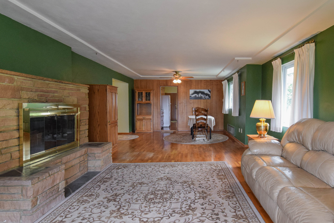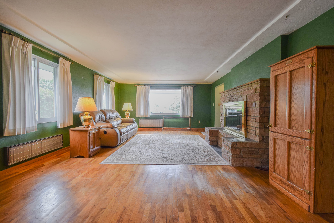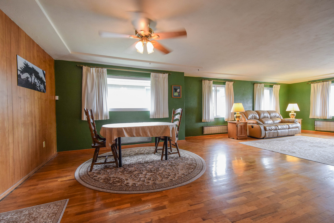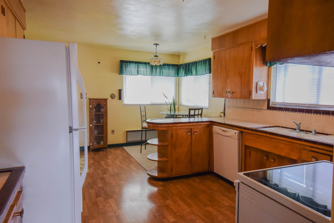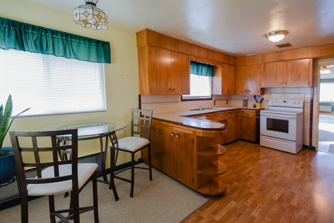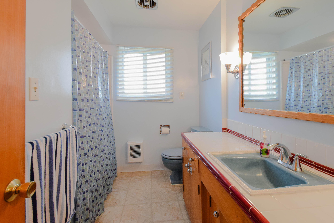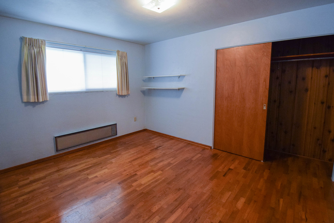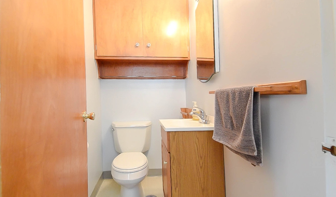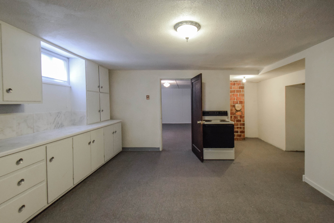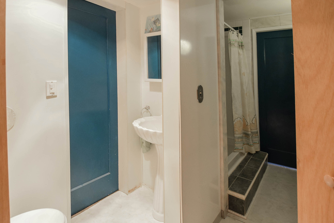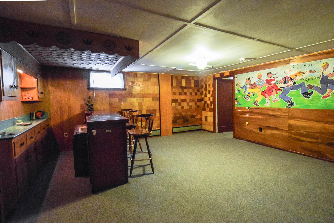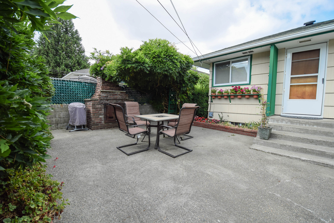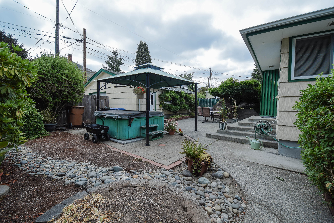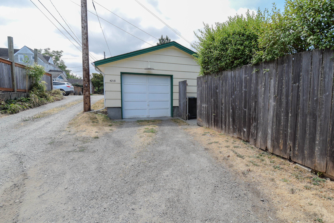Iconic North Tacoma Victorian Home with Commencement Bay View!
516 North C St, Tacoma
The Essentials:
5,698 Sq. Ft.
13,000 Sq. Ft. Lot
4 Bedrooms / 3.5 Bathrooms
Sweeping Commencement Bay View
2 Gas Fireplaces
Detached 2 Car Garage
Offered for $1,250,000
click here to view the listing
Perched proudly on North C St this iconic North Tacoma home blends old and new to perfection keeping the historic integrety of the home intact while providing the modern day conveniences and luxaries expected in a home of this caliber. Nestled between Stadium High School and Annie Wright School there are a plethora of options for dining and shopping just mintues away in Stadium District.
Step onto the front porch and you are immediately greeted by sweeping views of Commencement Bay and on a clear day, the Cascade foothills.
Step into the grand foyer and feel as though you've been transported to the turn of the century, the home was built in 1892 by Judge Parsons & was home to civic leaders for over 130 years. Sophisticated natural woodwork in beautiful condition is found throughout the home.
Continue into the living room to find more period details and the modern convenience of a gas fireplace. Curl up in the window seat with a good book and soak in the Commencement Bay view.
The music room is just past the living room and leads to the handsome dining room.
Impressive woodwork and period details intact. This home is ideal for entertaining with both formal and informal spaces that blend seamlessly.
The kitchen was renovated in 2008 and was the winner of the Pierce County Master Builder's Association Historic Renovation Best Kitchen. High end appliances like the Wolf range / oven are sure to please. If you're taking a night off as chef pick up burgers and shake's at Shake Shake Shake or enjoy pizza and brews at The Hub.
The second staircase separates the kitchen and family room creating a comfortable flow.
Lovely family room is perfect for unwinding. You can step out onto the covered back porch from here and BBQ no matter the weather!
Fabulous sun drenched yard with aggregate patio and a detached 2 car garage!
Back inside you'll find 4 generous bedrooms including the master bedroom which opens to a large sitting room with a gas fireplace that is currently used as a second floor family room.
Imagine waking up to this, the architectural plans for the master bath are available! Renovate and include this sitting room in your dream master suite.
The third floor has the 4th bedroom and flex space. Step out onto the deck and imagine the possibilities with this space! Perfect for unwinding with a glass of wine while you watch the ships pass by. The struggeling tree has been professionally removed.
Don't miss the finished rec room in the basement! Outdoor access to the backyard. There is also unfinished storage space in the basement.
Rear view of the home, ample off street parking as well as a detached 2 car garage. Stroll to the Tacoma Lawn and Tennis Club to sharpen your tennis game or take a dip in the pool.
Ready to make this historic home yours?
Click here to schedule a showing
3 Bedroom Murphy Valley Home with an Attached Studio on an Acre Lot
4334 Murphy Dr NW, Gig Harbor
The Essentials:
3,836 Sq. Ft.
1.004 Acre Secluded Lot
4 Bedrooms / 3.5 Bathrooms
2 Car Attached Garage
Attached Studio Apartment
Offered for $639,900
click here to view the listing
"I had no idea there was a place like this in Gig Harbor. It feels like we're out in the country, but it's only five minutes to the highway." – Current Owner's Guests
Pass through the foyer of this stunning 3,836 sq. ft. home nestled in the secluded Murphy Valley of Gig harbor proudly sitting on a full acre lot and enter the great room. From the gleaming hardwood floors to the propane fireplace you'll feel right at home in this casual northwest lifestyle home. Will minimal traffic on the dead end road there is plenty of privacy even though you're minutes from Uptown Gig Harbor where you can shop, dine, or catch a move at the Galaxy Theater.
The open concept floor plan is ideal for entertaining and the covered back porch allows you to enjoy the outdoors even when the rain returns.
The chef's kitchen is sure to please with handsome hardwood cabinets, tile countertops and coordinating backsplash, and stainless steel appliances. Pick up fixings for dinner at Harbor Greens Market.
There is also a casual dining area overlooking the full acre lot and chicken coop (the chickens can stay if you'd like to enjoy some farm fresh eggs!)
The formal dining room is off the foyer and the den is directly opposite the formal dining room. Imagine the dinner parties and gatherings you can host in this generous and well laid out home.
Beyond the great room is the attached and approved studio apartment!
With a full kitchen, full bathroom, spacious living room and unique sleeping loft this space has endless possibilities.
It could also be used as a 4th bedroom or a main floor master suite!
Just outside the studio apartment / 4th bedroom is the South facing deck that overlooks the backyard.
View from the firepit looking back at the sun drenched deck and covered back porch. Enjoy the fabulous autumn evenings roasting s'mores and hot dogs in the backyard!
Upstairs you'll find a spa like master suite with a 5 piece bathroom, walk in closet, and private balcony.
Spacious and flooded with natural light the master suite is your own private retreat.
The private balcony is the perfect spot to enjoy a fresh steaming hot cup of coffee, Cutter's Point is a quick 5 minute drive and is roasted right in Gig Harbor!
Elegant finishes in the master bathroom including a soaking tub that looks out at the property. The perfect spot to unwind at the end of the day.
There are two more bedrooms upstairs, and a spacious bonus room that is currently used as a media room.
Rear view of the home with covered back porch, sun drenched South facing deck, and attached 2 car garage!
With a full acre lot let you imagination run wild. Expand the chicken coop, plant a personal orchard from Rosedale Gardens, add raised beds, install a play structure … the possibilities are endless with this secluded yet close in property!
Your peaceful oasis in the city awaits. Ready to make this front porch view yours?
Click here to schedule a showing
ADUs and Multi-Generational Living
What is an ADU you may be asking yourself. An Accessory Dwelling Unit is simply a secondary unit (usually smaller) complete with a kitchen, bathroom, and sleeping facilities that is on the same parcel as the primary unit. There are several benefits to owning an ADU such as:
- Ability to assist family members by providing needed housing. For example this could be an adult child, an aging parent or grandparent.
- Seperate residence for a trusted caretaker.
- Extra income for the primary owner from renting out the ADU
- Increased property value
You may now be asking yourself why you would want a tenant living on your property? With rents continuing to rise since 1988 an ADU may bring in that extra income you've been searching for to renovate your primary home, pay off debts, or help fund your retirement.
Additionally with only 28.2% of Millennials being homeowners and 57 million Americans living in multi generational homes in 2012, and ADU may be the solution to the "Failure to Launch Syndrome" occurring in many households today.
There can be benefits to both owners and renters of ADUs as descried in this Seattle Time's article.
The stunning high bank waterfront home in the video above is located in Gig Harbor and offers an incredible 4,464 sq. ft. main house as well as a generous 1,826 sq. ft. fully permitted guest house! This guest house is unique as regulations have changed and today an ADU of this size would not be permitted. Imagine the possibilities before you with a second residence that offers 2 bedrooms, 1.75 bathrooms, an attached 2 car garage and a lovely sunny deck. Earn extra income renting it to help pay the mortgage or provide comfortable, private accommodates for your guests, or this could be your perfect multigenerational home.
The meandering path leads from the main house to the side entry of the guest house, 412 42nd Ave NW, Gig Harbor.
The guest house has it's own attached 2 car garage and private driveway!
The living room is flooded in natural light with a handsome tongue and groove wood ceiling.
Well equipped kitchen and the open floor plan make this a lovely entertaining space.
Your friends, family, renters, caretaker, or guests can enjoy the benefits of this waterfront home!
Interested in learning more about Accessory Unit Dwellings or ready to schedule your showing?
Give me a call or email today!
3 Bedroom Victorian with the Conveniences of New Construction!
2908 S 13th St, Tacoma
The Essentials:
1,350 Sq. Ft.
4,200 Sq. Ft. Lot
3 Bedrooms / 1 Bathroom
Attached 2 Car Garage
Offered for $189,950
Click here to view the listing
 Nestled in Tacoma just blocks from Franklin Elementary and Franklin Park this charming Victorian home has been recently refreshed to provide the conveniences of new construction. Franklin Park is the perfect spot to stroll on a beautiful autumn day. Encompassing 20 acres with trails, walkways, a plaza space, picnic shelter, and in the summer months, a sprayground that is perfect for cooling off!
Nestled in Tacoma just blocks from Franklin Elementary and Franklin Park this charming Victorian home has been recently refreshed to provide the conveniences of new construction. Franklin Park is the perfect spot to stroll on a beautiful autumn day. Encompassing 20 acres with trails, walkways, a plaza space, picnic shelter, and in the summer months, a sprayground that is perfect for cooling off!
 You'll love cooking in this updated kitchen with oak cabinets and coordinating hardware, stainless steel appliances that stay with the home, contemporary countertops, and new flooring.
You'll love cooking in this updated kitchen with oak cabinets and coordinating hardware, stainless steel appliances that stay with the home, contemporary countertops, and new flooring.
There is also a walk in panty and a huge laundry room with more storage and an utility sink! If you're taking the night off a chef you're just a 10 minute walk from bustling 6th Avenue! Enjoy a hearty breakfast at Old Milwaukee Cafe after a night out at Jazzbones, Masa, or O'Malleys. Visit Red Hot for a specialty hot dog or the old fire house, Engine House No. 9 for a delicious burger and sip on some house brewed beer. From early May through late September you can enjoy the 6th Ave Farmers Market on Tuesday evenings from 3 pm – 7 pm. Farm fresh produce, hot food vendors, and artisan craft vendors line Pine street and there's often live music to enjoy!
Beyond the kitchen is the spacious living room with durable engineered hardwood floors that continue into the large living room.
The full bathroom has been tastefully updated and has a standing shower and jetted tub. It conveniently has two entrances and you can pass through the huge master bedroom closet complete with organizers into the master bedroom!
Closet organizers in the huge master bedroom closet! New carpeting underfoot, all you need to do is move in and enjoy!
Out back you'll find a deck perfect for the BBQ and an attached 2 car garage with extra storage and a work bench!
Click here to schedule a showing
Turnkey 3 Bedroom Rambler in Puyallup on a Fully Fenced Lot
6906 157th St Ct E, Puyallup
The Essentials:
1,340 Sq. Ft.
8,025 Sq. Ft. Fully Fenced Lot
3 Bedrooms / 1.5 Bathrooms
Attached 1 Car Carport
Offered for $205,000
Click here to view the listing
Nestled in the charming city of Puyallup this 3 bedroom / 1.5 bathroom rambler has been recently refreshed and is totally move in ready! From the new composition roof to the new energy efficient vinyl windows, stainless steel appliances,fresh carpeting and paint, there is nothing left for you to do but decorate and enjoy! You'll love the crisp white cabinets and contemporary counter tops. Keep an eye on backyard activities while cleaning up from the convenient window above the sink.
Adjacent to the kitchen is the light and bright dining room. Gleaming engineered hardwood floors are timeless and easy to maintain. Open the slider and let the outdoors in, enjoy dining alfresco on the entertainment size deck.
Just off the kitchen is the spacious family room which was formally the 1 car garage. There is also an unfinished storage space in front of the family room that can be accessed with the garage door! The possibilities are endless with this extra space!
As you enter the home you are welcomed into the large living room with a cozy wood burning fireplace. The forced air electric heat will help keep energy costs down along with the new roof, and energy efficient vinyl windows.
There is ample storage in the full bathroom and there is also a 1/2 bathroom off the master bedroom!
Outside you'll find a handsome wood deck ideal for entertaining, a patio, storage shed that is perfect for your garden equipment, and mature landscaping!
Rest easy with the little ones attending Puyallup Schools. If you need to pick up an extra ingredient from the store, or a meal to go, you're only 3 minutes from the Canyon Road Gas & Deli Mart which has a premium fresh deli on site! Just 7 minutes away, east on 160th St E, just off Meridian, you'll find a plethora of shopping options such as Target, Walmart, Fred Meyer, Khols, and Big Five. If you're taking the night off as chef you can enjoy dining out at Red Robin, Applebee's, The Original Pancake House, or The Ram. Meridian Habitat Park & Community Center is to the north and offers a 36-acre park that includes a community center, wooded areas, open space, wetlands, and a variety of wildlife! Make you way South East and you'll end up in Mt Rainier National Park, it's only an hour drive to the Paradise entrance and you'll pass the breathtaking Alder Lake on your way! You're a quick 30 minute drive to Joint Base Lewis- McCord as well!
Click here to schedule a showing
Learn more about Puyallup by watching the video below
Turn Key Five Bedroom Rambler with a Finished Basement
6207 S Cheyenne St, Tacoma
The Essentials:
2,356 Sq. Ft.
6,720 Sq. Ft. Fully Fenced Lot
5 Bedrooms / 1.75 Bathrooms
2 Car Detached Garage with Alley Access
Offered for $229,900
Click here to view the listing
As you enter into the recently refreshed five bedroom home you are greeted by brand new carpeting, continue into the brand new kitchen with elegant dark wood cabinets, stainless steel appliances, and slab granite counters. You will love entertaining your guests in the open concept mainfloor.
Easy to maintain engineered hardwood floors are thoughout the kitchen and fresh interior paint, all you need to do is move in and enjoy!
Just past the kitchen is a super convenient covered deck! As the weather begins to turn and fall approaches this is the perfect spot to enjoy a casual meal or fire up the BBQ while staying out of the rain.
There is a full bathroom on the mian floor that has also been updated with a contemporary tile tub surround and coordinating vanity. There are three spacious bedrooms on the main floor all with brand new carpeting.
Downstairs you'll find a huge rec room with plenty of natural light that leads out to the backyard via the glass slider. This is the perfect media room, playroom, or spot for your in-laws. There is also an updated combined 3/4 bathroom and laundry room and two bedrooms on this level.
Outside you'll find a detached 2 car garage that is accessible from the paved alley! The fully fence yard is perfect for playing and provides privacy.
Nestled in ultra convenient South Tacoma minutes from Meadow Park Golf Course where you can play a 18-hole round on their championship course, a quick 9-hole round, or practice on their driving range. If you're taking the night off a chef you're blocks away from Montezuma's Mexican Restaurant where you can enjoy fresh squeezed margaritas and authentic Mexican cuisine. It's a short trip to Starbucks on S 56th St, you could even walk your four legged companion there! Being minutes from I-5 and Hwy 16 make commuting a breeze, it's only 20 minutes to Joint For Lewis McCord!
Click here to schedule a showing
5 Bedroom Craftsman Blocks from Proctor District
2108 N Puget Sound Ave, Tacoma
The Essentials:
2,856 Finished Sq. Ft.
6,247 Sq. Ft. Lot
5 Bedrooms / 2.75 Bathrooms
2 Car Detached Garage off Alley
Offered for $387,500
Click here to view the listing
Sitting proudly on N Puget Sound Avenue just blocks from the University of Puget Sound and Proctor District the charming front porch welcomes you to this 5 bedroom craftsman. As you enter into the spacious living room you are greeted by handsome hardwood floors, a wood burning fireplace, and crown molding. Plantation shutters allow ample natural light while providing privacy.
Continue from the living room into the dining room which can be enclosed with the French doors. The handsome hardwood floors continue along with period details such as the crown molding and wainscoting.
The kitchen is sure to please with crisp white cabinets, stainless steal appliances, tile backsplash, and a sunny eating nook.
Walk to Proctor District and pick up fresh local produce, meats, cheeses, and flowers at Proctor's Farmer's Market, Saturdays late March through Mid December. If you're taking a night off as chef there are a plethora of options to choose from. Pomodoro offers fine Italian fare and was voted 'Tacoma's Best Italian Restaurant'. Enjoy happy hour 7 days a week at Europa Bistro or dine on authentic Mexican food at La Fondita. You'll find more than fine dining in Proctor District, find your inner peace at Yoga Palace located on the corner of 27th St and Proctor, Wag Pet Market is the perfect place to spoil you four legged friend, and don't miss The Pacific Northwest Shop for local handcrafted gifts.
You won't feel claustrophobic in this light and bright kitchen. Continue out onto the new deck to dine alfresco or build a fire and roast s'mores under the stars.
The two car detached garage is off the alley making it easy to bring groceries in from the car. There is also space for a garden. Plant some grape vines to climb the pergola already in place and enjoy the fruits of your hard work next summer!
Stretch your legs and hike down the Puget Gulch accessed from Puget Park, you may even see some salmon spawning in the creek! If you're feeling ambitious you can make your way to the Ruston Way Waterfront, you can even rent a Stand up Paddle Board and explore Commencement Bay by water!
With a flexible floor plan with 2 bedrooms on the main floor, 2 bedrooms upstairs, and 1 in the basement the possibilities are endless. All three bathrooms have been updated with one on each level.
Ready to make this solid Craftsman yours?
Click here to schedule a showing
Private Northwest Contemporary Home with an Inground Pool
6520 77th St W, Lakewood
The Essentials:
2,624 Sq. Ft.
1.02 Acre Lot
4 Bedrooms / 2.5 Bathrooms
Attached 2 Car Garage + Portecochere
Inground Pool + Spa
Offered for $450,000
click here to view the listing
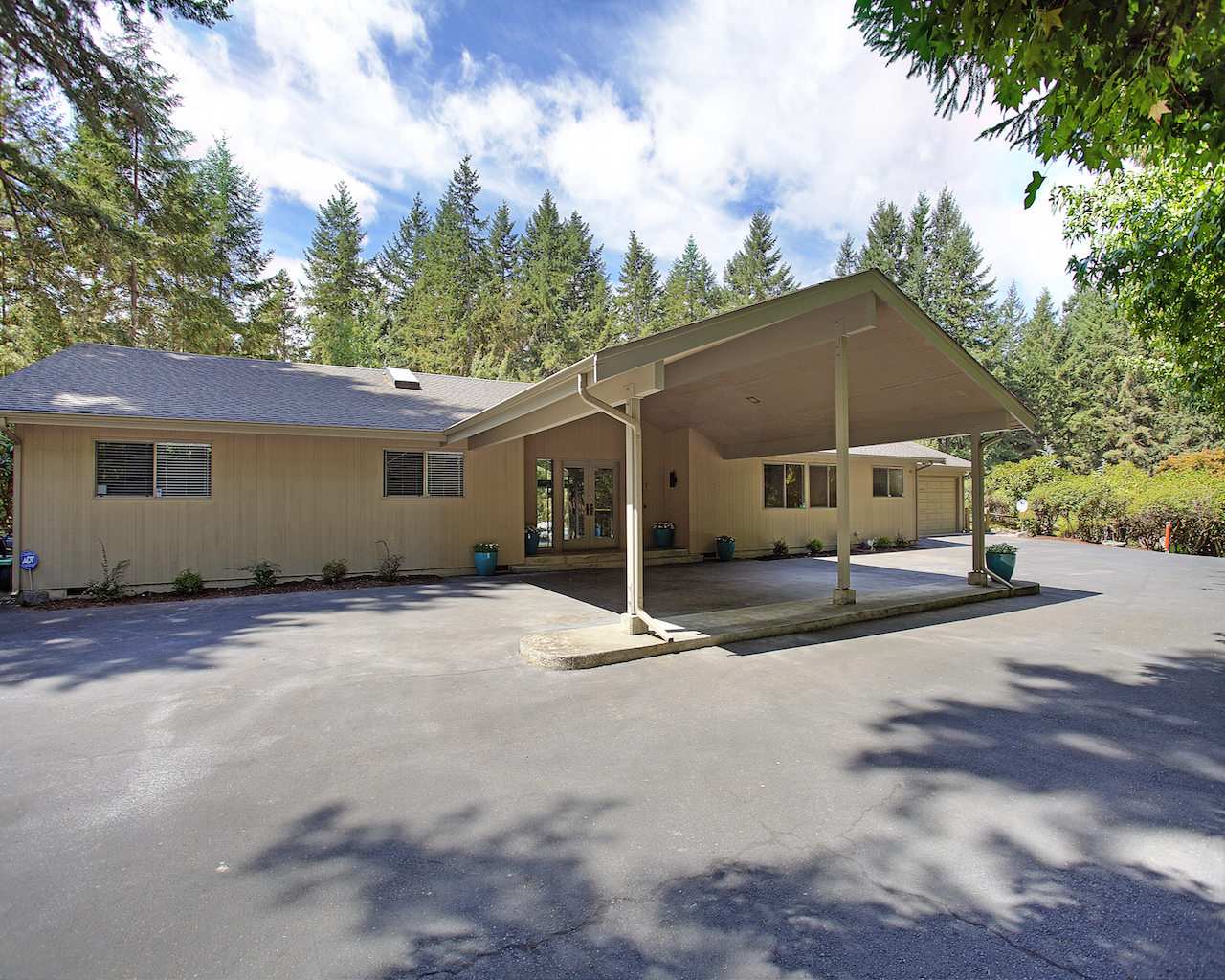
As you pass through the flagstone entry of this NW Contemporary home you are greeted by gleaming Cumaru, Brazilian teak, hardwood floors, a floor to ceiling stone wood burning fireplace, cedar wrapped walls, and floor to ceiling windows and glass sliders leading to the pool deck. This intimate space is the perfect mixture of indoor / outdoor entertaining.
Step out onto the aggregate pool deck and relish in the privacy the 1.02 acre lot provides. There is endless fun to be had playing in the inground pool, or take a dip in the spa to unwind. The wooded lot makes you feel as though you are miles from town, even though it's a 7 minute drive to Lakewood Town Center which offers a mix of 40 stores of retail, restaurants, services, and entertainment.
As you draw yourself away from the allure of the sparkling pool you'll find the fully renovated kitchen with new elegant dark wood cabinets topped with quartz counters. The handsome brick accent wall neatly tucks the exhaust fan away, and provides accent lighting above the range/oven. Stainless steel appliances are included with the home!
Stylish stainless steel under mount sink overlooks the pool making it easy to keep an eye on the outdoor activities while preparing meals.
The kitchen flows effortlessly into the dining room with a built in buffet that overlooks the entry.
This is the ideal entertaining space with a painted brick wood burning fireplace opposite the brick accent wall tying the rooms together. There is ample space for large gatherings both inside and out.
Just past the kitchen there is a convenient 1/2 bathroom (not pictured) that has been renovated as well as laundry room with extra storage.
The private master suite overlooks the pool, open the glass slider and go for a swim just steps from the bedroom!
The master bathroom has been stunningly remodeled. Dual vanities with coordinating quartz counters, tile floors, and a contemporary tile shower with a rainfall shower head.
Exterior view of the deck off the master suite. Place some large planters with tall grasses for additional privacy. You can expect regular visits from deer, porcupines, and owls, you are enveloped in nature.
Step down from the pool deck and out onto the expansive and private yard, which the current owner will miss the most.
"There is nothing more adventurous for a kid than a wide open space that butts up against a truly natural setting. As a parent, I have always enjoyed that the yard provides some safe room to roam."
While exploring the 1.02 acre lot you'll find both cherry and apple trees, no need to visit your local U-pick when you have fresh fruit growing right in your backyard! There is ample space to add more fruit trees and develop a mini orchard for yourself, or add some raised beds.
Brush up on your golf swing at home so you can play a round at one of the three golf courses that offer entirely different golfing experiences. Fort Steilacoom Golf Course is the perfect place to begin with a 9 hold course with an option to play 18! Meadow Park Golf Course has been a fixture in South Tacoma for nearly 100 years and offers a 18 hole course as well as a family friendly 9 hole course. And of course, Chambers Bay, the site of the 2015 U.S. Open, offering a challenging 18 hole course with breathtaking views of the Puget Sound, and Olympic Mountains.
Located on a private road with neighboring lots being a minimum of 1 acre you don't have to worry about any noisy neighbors.
Dower Elementary School is a quick 5 minute walk away and you're 20 minutes from Joint Base Lewis McCord's main gate making commuting a breeze.
Ready to dive in?
Click here to schedule a showing
Ultra Convenient Harbor Crossing 3 Bedroom Turn Key Home
5016 Baltic St NW, Gig Harbor
The Essentials:
2,188 Sq. Ft.
4,377 Sq. Ft. Lot with Territorial Views
3 Bedrooms / 2.5 Bathrooms + Loft
Attached 2 Car Rear Load Garage
Covered Patio with Gas Fireplace
click here to view the listing
"After watching the fireworks show on the 4th of July from our patio, we realized we might never find another house that seemingly made life easier to enjoy." – Current Homeowners
You will share the same sentiments as you pass through the foyer into the open concept main floor of this turn key 3 bedroom home in ultra convenient Harbor Crossing. Gleaming high end laminate floors flow throughout the main floor and are highly durable and make for easy cleaning. The gas fireplace will keep you cozy all year round at the flip of a switch.
The living room flows seamlessly into the dining room and when the weather allows, you can open the glass slider and dine alfresco on the covered patio! There is a gas fireplace outside making this this perfect spot for your morning coffee, Starbucks is around the corner, or evening unwinding time, you can pick up a bottle of wine from Morso Wine Bar which is nestled in the harbor only a few minutes away.
Beautiful territorial views to enjoy from the covered patio, cozy up in front of the fireplace and let your worries slip away.
There is also some green space for your 4 legged friend on this private corner lot.
Continue from the dining room into the chef's kitchen that is sure to please the most discerning eye. High end cabinets, slab granite counters, coordinating tile backsplash, stainless steel appliances and a coveted gas range/oven!
No matter what your guests are up to, sitting on the couch, enjoying the covered patio, or relaxing at the dining table the open concept and wonderful sight lines throughout the main floor make preparing meals a breeze while still being able to interact with your guests.
There is a huge walk in pantry straight ahead with a convenient 1/2 bathroom behind for guests.
If you find yourself missing an ingredient while preparing meals it's a quick walk the Gig Harbor North Shopping Center which has Albertsons and Target or drive across the street to Costco! If you're taking the night off as chef there is a plethora of options, it's less than a 10 minute drive to the Gig Harbor waterfront. Enjoy a locally brewed beer at 7 Seas Brewing's Tap Room, you can even bring the dog! Or dine on premium Northwest seafood at Anthony's.
Upstairs there is a large loft that provides an excellent flex space. This could be your ideal playroom, reading nook, artistic retreat, or the perfect spot to for a home gym. The laundry room is also upstairs with a full bathroom to service the two spare bedrooms behind. No more lugging your laundry up and down the stairs! 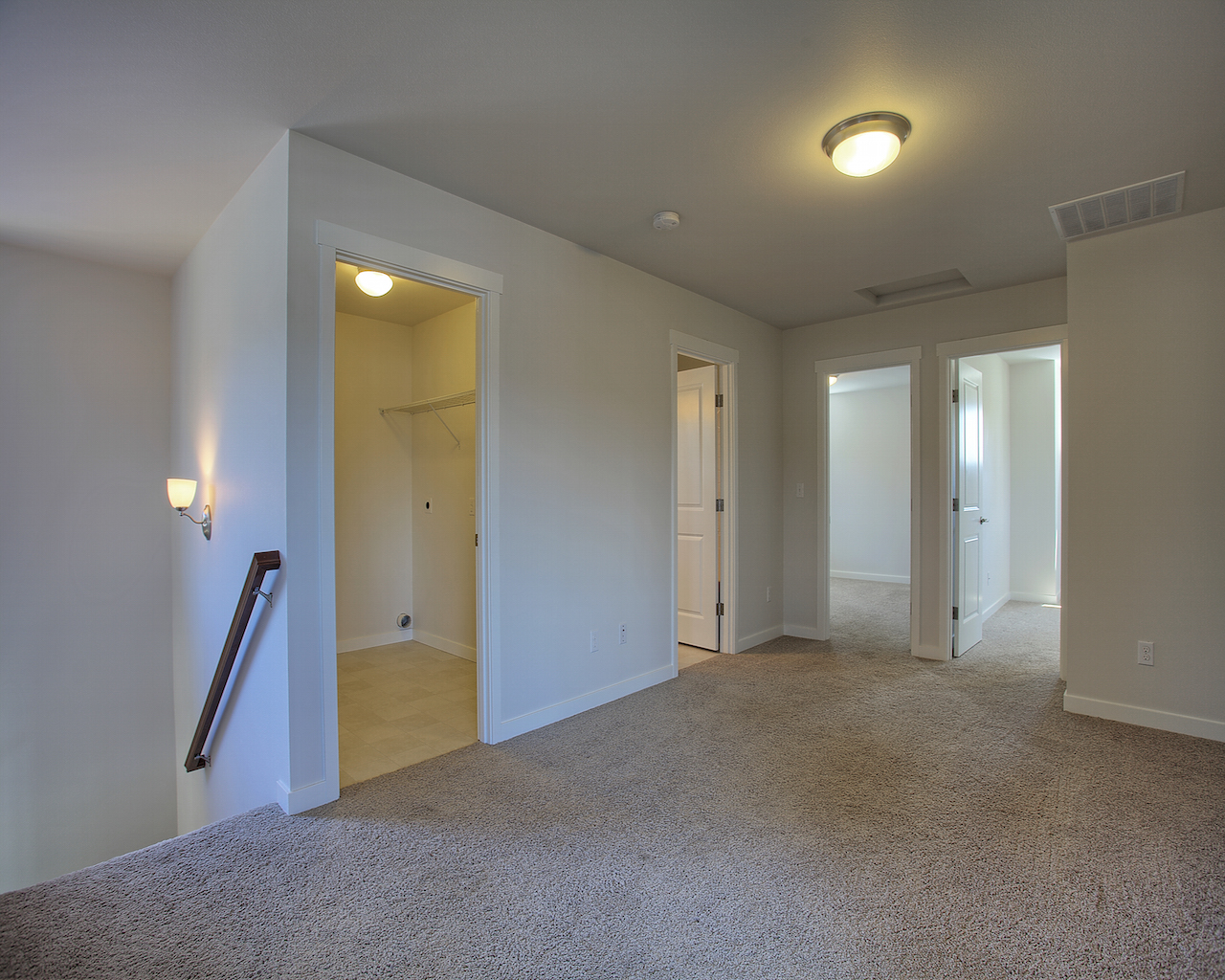
Through the French doors you'll find the generous and tranquil master suite.
Bathed in natural light from three windows with a walk in closet (with another window!) and a spa like master bathroom. Take in lovely territorial views, including the Olympic Mountains on a clear day.
The spa like master bathroom has a contemporary tile shower surround, with coordinating backsplash and tub accents. Private commode as well.
Take a dip in the soaking tub and leave your worries behind.
The attached rear load garage conveniently opens to the kitchen, making bringing in groceries a breeze with no steps to contend with. Enjoy the beautifully landscaped no maintenance yard and patio year round.
Sitting elevated on the lot you'll feel as though your returning home to your oasis in the city on a private corner lot with territorial and mountain views. Play a round of golf at Canterwood Golf & County Club, it's only a 5 minute drive away. Or cheer on your favorite player at the Gig Harbor Little League fields, just 3 minutes away. Stroll along the 6.2 mile Cushman Trail, you can walk, run, or take the jogging stroller, it's completely paved with a newly opened entrance on Borgen Blvd! Be at ease with St. Anthony Hospital 1.2 miles away. Knock out all your errands in no time with Home Depot, Office Depot, and Walgreens within walking distance!
Click here to schedule a showing
Charming North Tacoma 4 Bedroom Home with a Finished Basement!
4213 N Verde St, Tacoma
The Essentials:
3,348 Finished Sq. Ft.
6,000 Sq. Ft. Lot
4 Bedrooms / 2.25 Bathrooms
Built in 1954
1 Car Detached Garage with Alley Access
Fully Fenced and Landscaped Yard
Patio with Outdoor Fireplace
click here to view the listing
Perched on a 6,000 sq. ft. fully fenced and landscaped lot in Tacoma's North End nestled in the Seminary District this handsome 3,348 sq. ft. home has had two owners since 1954. As you pass through the foyer and enter the spacious living room. Double pane windows and a wood burning fireplace will keep you cozy. The original hardwood floors are in beautiful condition and are found throughout most of the main floor. Period details such as the tray ceilings and handsome fireplace and hearth remain intact.
Just past the living room is the dining room, ideal for entertaining guests.
Continue into the spacious kitchen that is mostly original with the exception of the appliances. Hardwood cabinets, and charming tile counters and backsplash. The sunny eating nook is perfect for enjoying a casual meal.
If you're taking the night off as chef there is a plethora of dining options just minutes away! Take N Ferdinand St towards the water and you'll end up on Ruston Way which is undergoing a major redevelopment. Some of Tacoma's finest dining can be found on the waterfront and you'll enjoy sweeping views of Commencement Bay. It's a half hour walk down to Ruston Way where you can stroll the two mile paved trail. You can even rent a stand up paddle board and explore the bay with the sailboats and kayakers. Continue down Ruston Way and you can hike up Puget Creek Natural Area and end up at Puget Park in the Proctor District where you could pick up fixings for dinner at the newly renovated Metropolitan Market or on Saturdays, late March through mid December, you can shop local at the Proctor Farmer's Market.
The charming tile counters continue into the full bathroom on the main floor. There are also 3 spacious bedrooms with gleaming hardwood floors and cedar lined closets.
A convenient 1/2 bathroom is also on the main floor!
Head downstairs to find brand new carpeting throughout the finished basement. There is lots of extra storage in the kitchenette. This could be your ideal craft room or artistic retreat! Crisp white cabinets enhance the natural light.
The forth bedrooms is also downstairs as well as a 3/4 bathroom making this perfect for guests, a young adult home from college, or an in-law suite!
There is also a family room with a wood burning fireplace and a large built in bar!
Outside you can enjoy dining alfresco on the large patio. There is even a outdoor fireplace to keep you warm on cool summer nights! The yard is fully fenced with mature landscaping, your oasis in the city.
Let your stress melt away in the hot tub, the gazebo allows you to enjoy it even in the rain!
Sherman Elementary has been serving the North End since it first opened in 1891, and was demolished and rebuilt in 1988. It is a quick 7 minute walk up the street. If you want to stretch your legs or let your four legged friend romp you can enjoy Point Defiance Park, there's even an off-leash area, it is a quick 8 minute drive to the park. You can pick up lunch from Antique Sandwich Co or visit the Point Defiance Zoo. You can even hop on a ferry to Vashon Island for a day trip!
Don't miss the convenient 1 car garage +shop off the alley that is ideal for storing your lawn equipment, boat, or keeping your car out of the rain!

 Facebook
Facebook
 X
X
 Pinterest
Pinterest
 Copy Link
Copy Link
