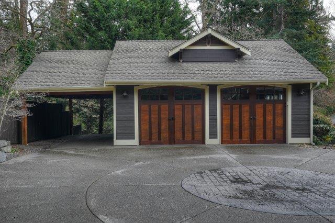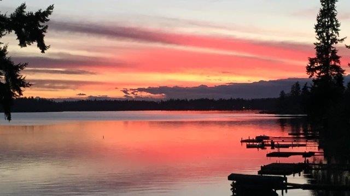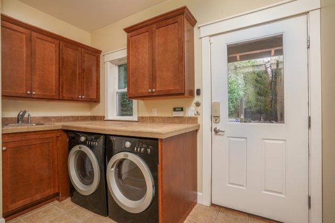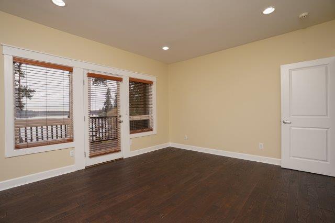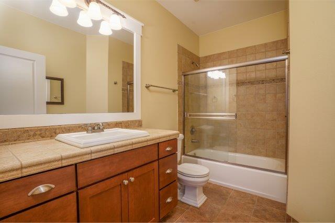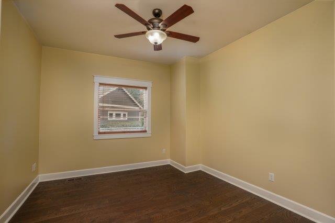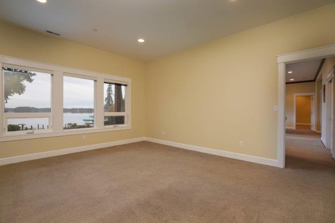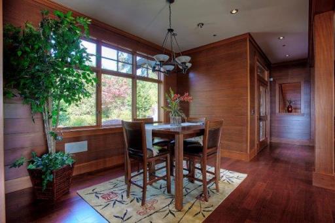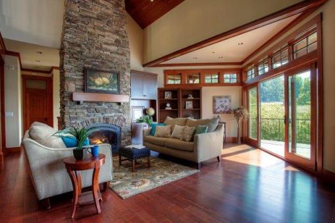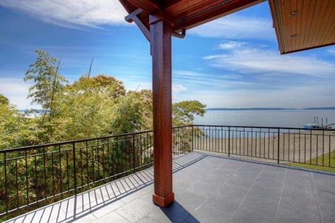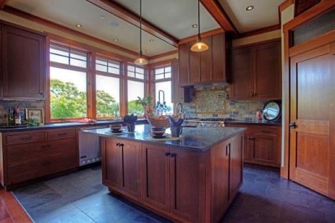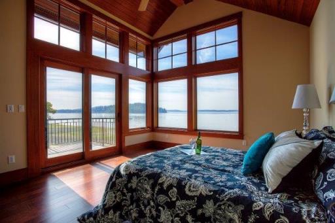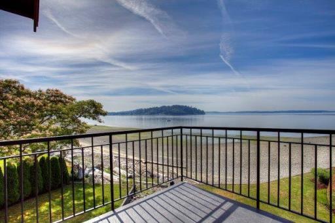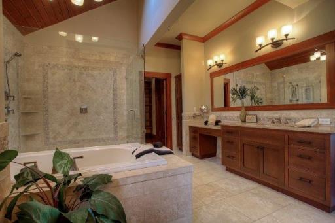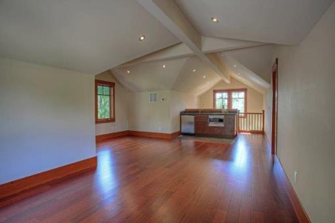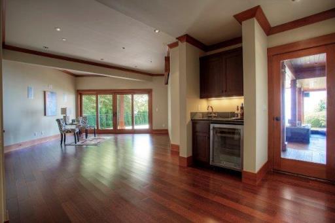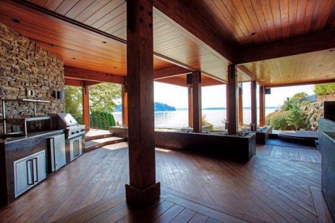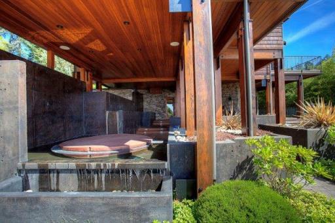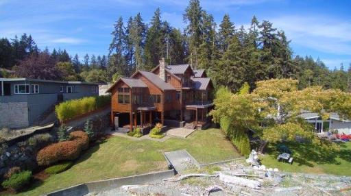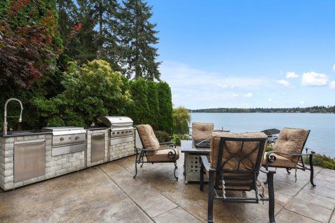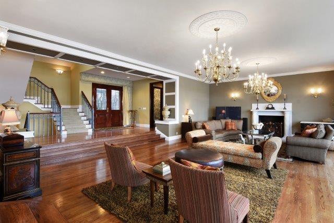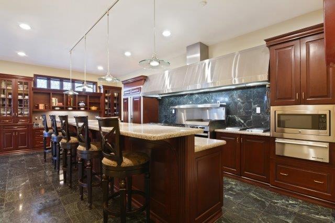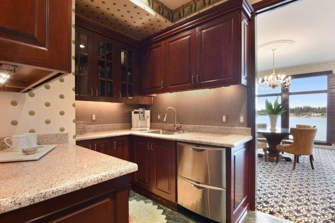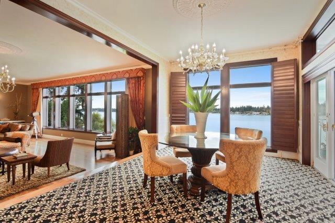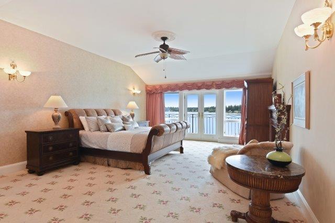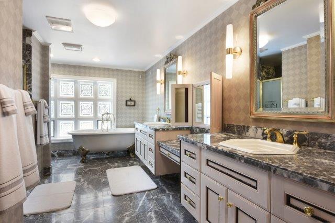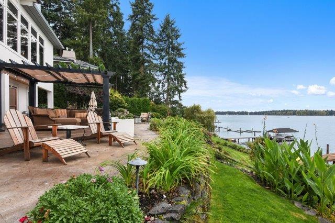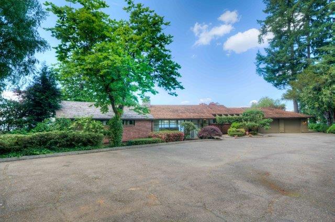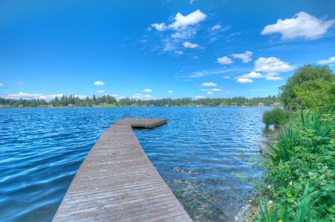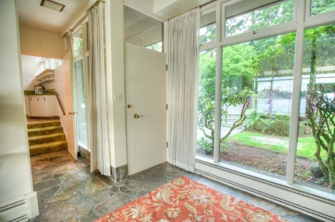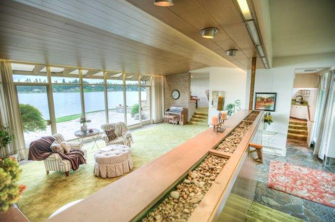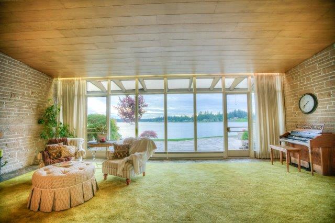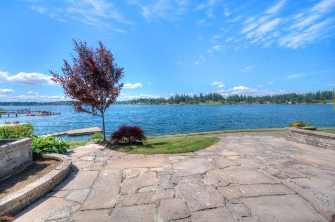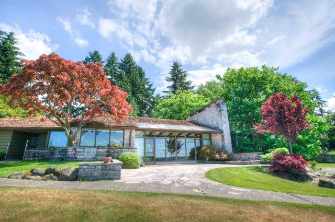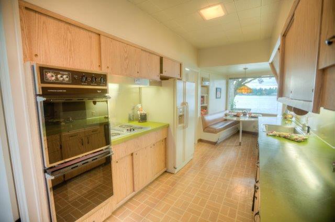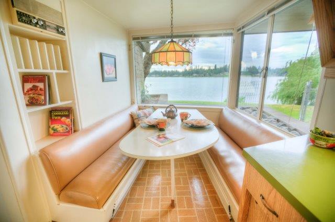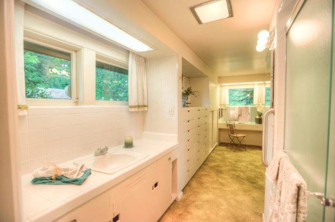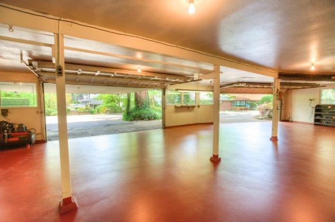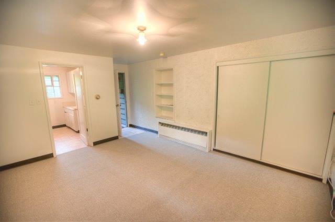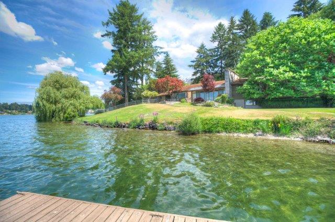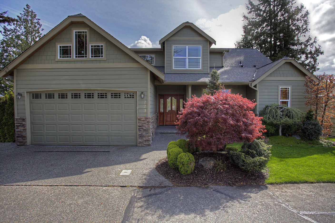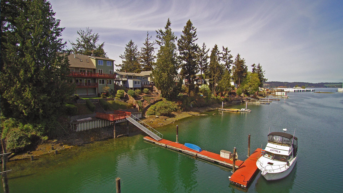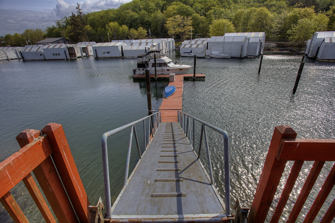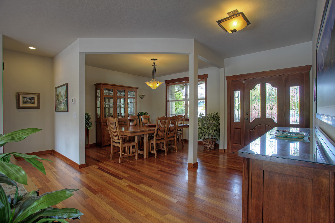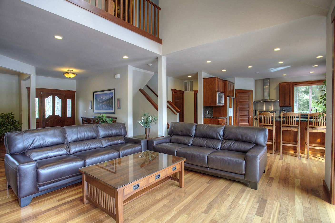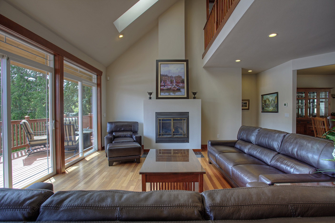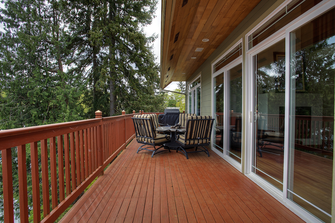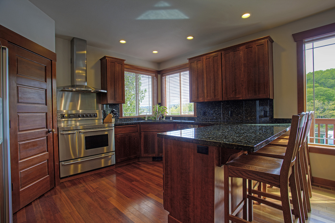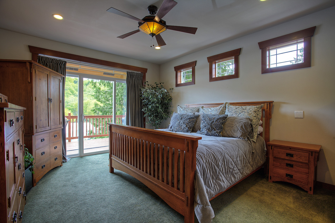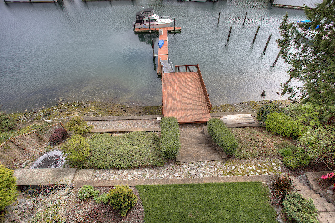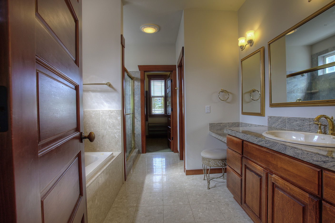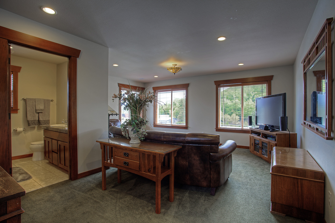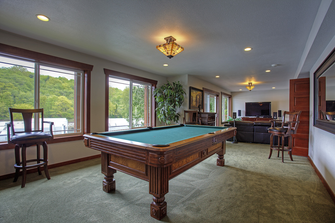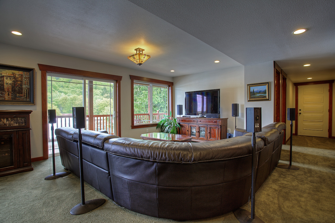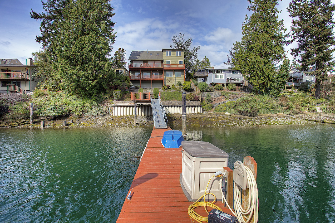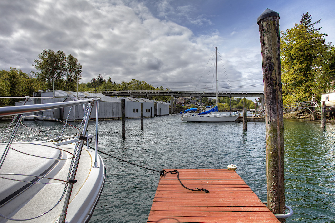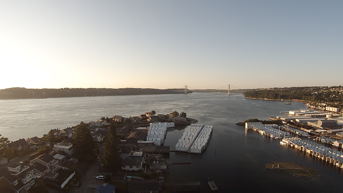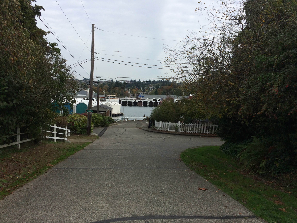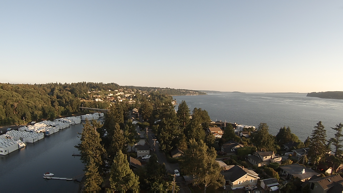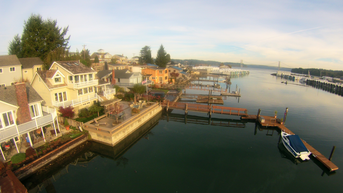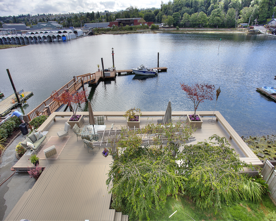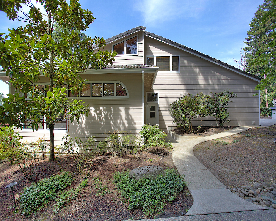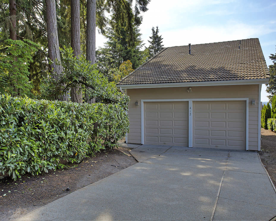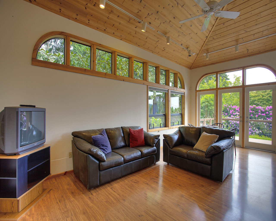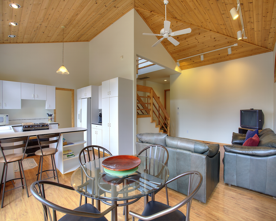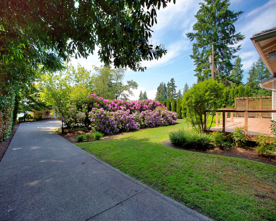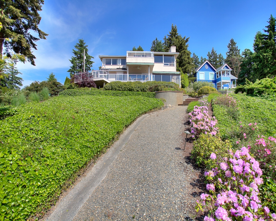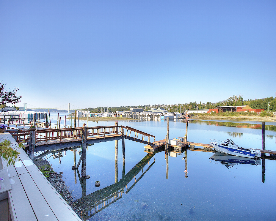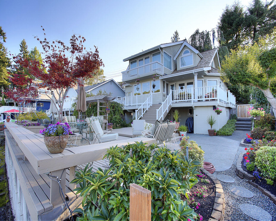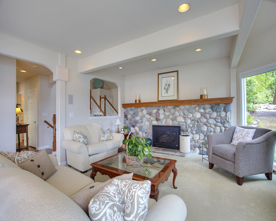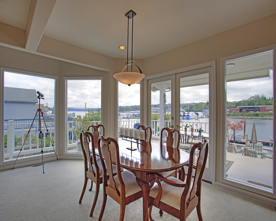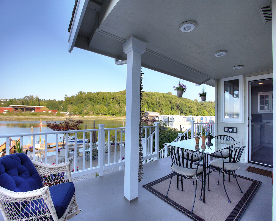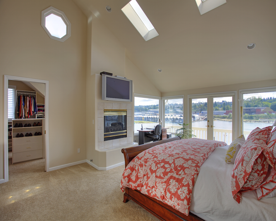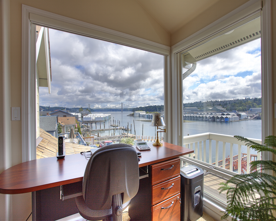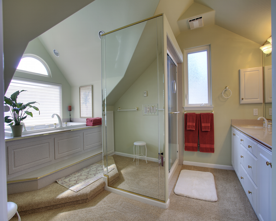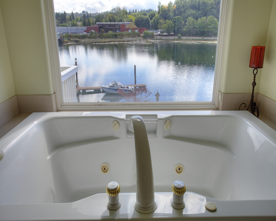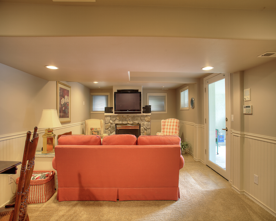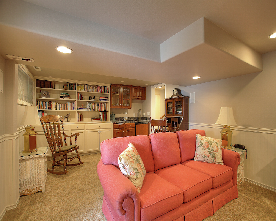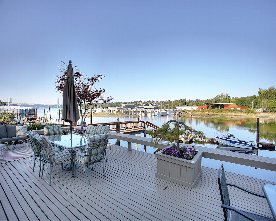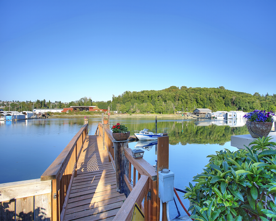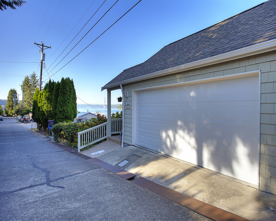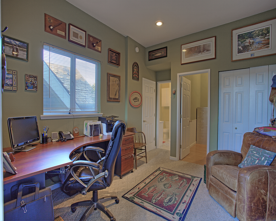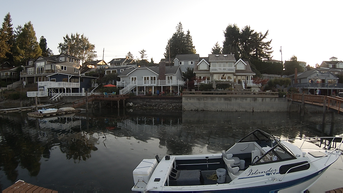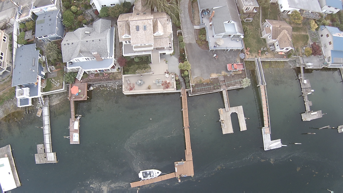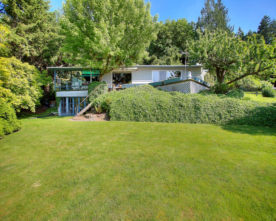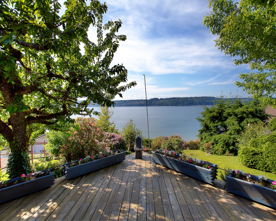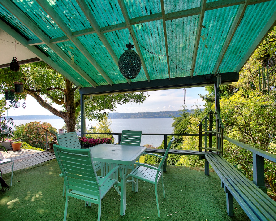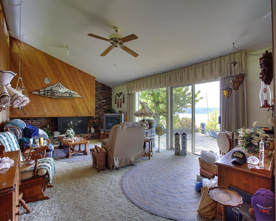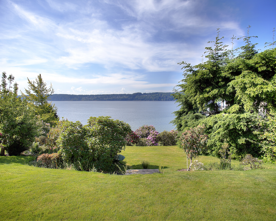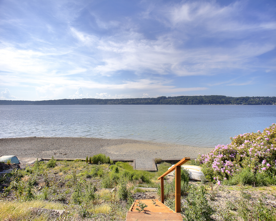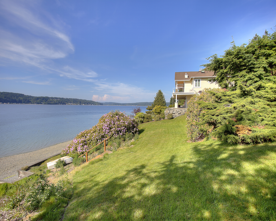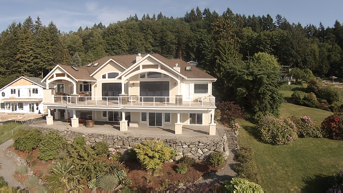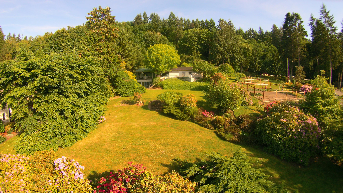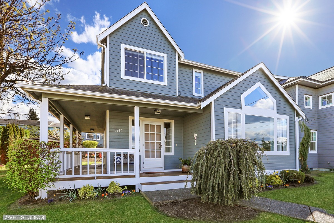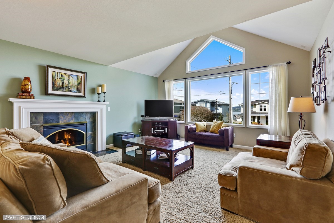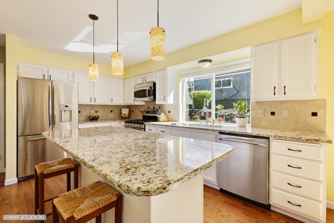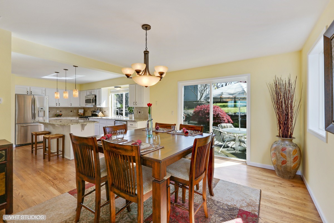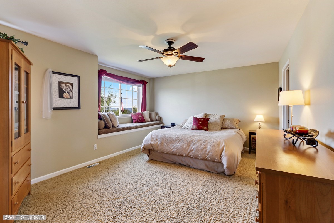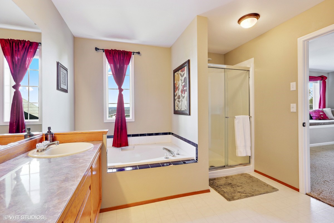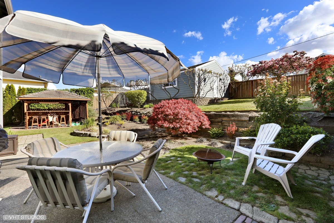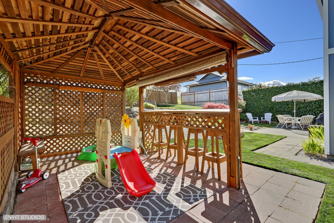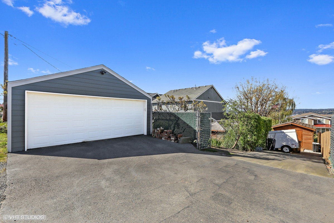Live the Life of Luxury on the Lake at American Lake!

12746 Gravelly Lake Dr Sw, Lakewood WA
The Essentials:
4,214 Sq. Ft.
.67 Lakefront Lot
50′ No Bank Waterfront with Full Western Exposure!
4 Bedrooms / 3.5 Bathrooms
Built By Street of Dreams Builder Legacy Homes
Dock Includes Water and Electric
Offered for $1,750,000
Click here to view the listing
For the first time ever on the market we welcome you to this prestigious 4 bedroom and 3.5 bath home built by the Street of Dreams custom builder, Legacy Homes! This paradise of a property is ideally situated on a beautifully manicured .670 acre lot next to the Tacoma Country and Golf Club on American Lake in Lakewood . If waterfront living in the South Sound is what your heart desires it doesn’t get any better than this!
From the moment you enter the majestic tree-lined gated entrance you’ll know you’re somewhere special!
Take your time and enjoy the scenery as you drive up the long winding driveway on this estate like setting that will take your breath away.
There is plenty of space for multiple guests and a handsome 2 car garage with carport
Enter through a stunning etched glass door and enjoy rich hardwoods and the views of the lake from the main floor.
Cozy up by the tastefully appointed fireplace and enjoy the full western exposure views with remarkable waterfront sunsets. It is interesting to note that this property enjoys a rare privacy as well as waterfront appeal combined! You’ll be surrounded by acreage on all sides with 1,100 acres of American Lake right in front of you!
The peaceful and inspired sunset canvas you’ll be enjoying living here is the inspiration for your dreams and just what the soul needs…
Pass into the dining area on your way to the kitchen and picture the gatherings of friends and family as you enjoy a meal together. Watch the boaters, water skiers, kayakers and fisher people enjoying the great outdoors. After your meal, grab the sunscreen and get out there and enjoy the great outdoors with them!
The chef won’t miss a moment of the action with the view while cooking up something special. Top of the line amenities like slab granite in this lovely kitchen will not disappoint!
Enjoy stainless appliances and a Viking Professional gas cook top stove nestled into these beautifully rich cabinets and built ins.
Just past the kitchen is the utility room complete with ample cabinetry and tile counters with a mud sink.
Even when the Pacific Northwest weather does not cooperate you can fire up the barbecue and dine alfresco off the covered deck and take in the fresh air.
Continue around the main floor and find a den/office as well as a half bath
Continue on the main floor to one of two bedrooms that enjoys hardwood floors and a door that leads to a deck
The full bath on the main floor
The second bedroom on the main floor
Head upstairs to the private oasis, The Master Suite. Imagine waking each day to the incredible view of American Lake.
Create your own mood at night with a gas fireplace in the Master. Upgrades to this home also feature two furnaces plus a heat pump with A/C for the days when it gets a bit warm outside. It is also important to note that the Master Suite features a Mini Split so that you can control the heat and cooling with ease.
Start your day on the private deck just through these doors and relax, meditate with a cup of coffee in this tranquil setting!
Your view from the Master Suite deck will make you feel like you’re always on a stay-cation!
Head into the well appointed Master Bath complete with hardwood flooring, a jetted tub and dual vanity sinks. After a long day grab a glass of liquid relaxation and let the jets work their magic 🙂
The Master Bath also features a tall standing walk in shower adorned in tile, a private toilet room and a large walk in closet
Make your way down to the lower level of this gorgeous custom home and find much more. This spacious family room has french doors that lead you conveniently outside to the waterfront.
The lower level also features this incredible bonus space currently used as an exercise room.
Continue where you’ll find a large bedroom that enjoys the spectacular views as well.
Why not start the day with a warm morning swim in the lake? You’re just a few steps away…
If you love entertaining just imagine the parties to be thrown here! But if you’re not in the mood for entertaining at home the Tacoma Country and Golf Club, which has a longstanding reputation as one of the oldest and most prestigious clubs in the nation, it is the perfect place to celebrate special events. They can easily accommodate 200 guests. You will enjoy an 18 hole pristine gold course, fine dining in their grill, lounge, tennis, a fitness center and a swimming pool . If you are looking for another course to play the Oakbrook Golf Club opened their doors to the public in 2012.
Fishing is a popular activity at American Lake, with cutthroat trout, largemouth bass, rainbow trout, rock bass, smallmouth bass, Sockeye salmon (kokanee) and yellow perch the most sought-after game fish. The Washington Department of Fish and Wildlife regularly monitors the health of the fishery and stocks favored species regularly. Its a magnificent view from a fishing pole!
The thoughtful layout of this lot maximizes the views while minimizing property taxes.
Conveniently located in Lakewood, which is nestled between Tacoma and Olympia, you can fulfill all your shopping needs at Lakewood Towne Center. Don’t miss some of the historic landmarks in the area. Take a tour of the stunning Lakewood Gardens or visit Thornewood Castle, which you can also view from the lake while boating! Feel like a fun night out? Try the Lake City Pub, a Gastropub/Sports Bar that features a full menu, local craft brews. Get your game on with pulltabs, pool, shuffleboard and darts.
NW Contemporary Timber Framed Gig Harbor Waterfront Home!
10122 36th St NW, Gig Harbor
The Essentials:
4 Bedrooms / 4.5 Bathrooms
4,230 Sq. Ft.
1.57 Acre Gated Lot
83+ Ft of No Bank Waterfront on the Puget Sound
2 Car Attached Garage
Offered for $2,190,000
Click here to view the listing
Tucked away on a 1.57 acre gated lot in Gig Harbor this exquisite 4,230 sq. ft. 4 bedroom, 4.5 bathroom timber frame home is unsurpassed in quality and construction.
Pass through the foyer to the dining room. The beautiful hardwood floors can be found throughout most of the home.
Continue into the living room with a floor to ceiling propane fireplace as the centerpiece.
Step out onto the sun drenched deck and soak in the breathtaking Puget Sound view.
Dining alfresco is easy with the chef's kitchen only steps away.
High end Viking appliances, slab granite counter tops, and slate floors underfoot with a Puget Sound view to enjoy while cooking.
The main floor master is your own private retreat with a library / den attached and a spa like 5 piece bathroom as well as a private deck with Mt. Rainier views.
Imagine waking up to sweeping views and enjoying a steaming cup of coffee on the deck.
The propane fireplace will keep you cozy in the private den / library.
The master bathroom will not disappoint with a beautifully tiled shower with multiple shower heads, a soaking tub, dual vanities, and a large walk in closet.
There are three more bedrooms upstairs, one of which could function as a separate living quarters with an attached 3/4 bathroom and kitchenette.
Downstairs in the daylight walk out basement is the family room with a wet bar which makes entertaining a breeze as the outdoor kitchen is just steps away on the covered deck!
The covered deck overlooks the waterfront and beach and includes a beautiful water feature that culminates at the infinity hot tub which overlooks the water.
Step onto the manicured lawn and make you way to the beach! There is 83+ feet of waterfront which includes tideland rights. Drop your boat at the Horsehead Bay public boat launch and fill your cooler up at the Arletta Store on your way for a fun filled day on the water!
View of the impressive home and lot from the water. Although you may feel as though you're on vacation, you're only 10 minutes away from Hwy 16! The level lot also allows room for a second garage if you desire.
Click here to schedule a showing
Elegant Tacoma Country and Golf Club Lakefront Home!
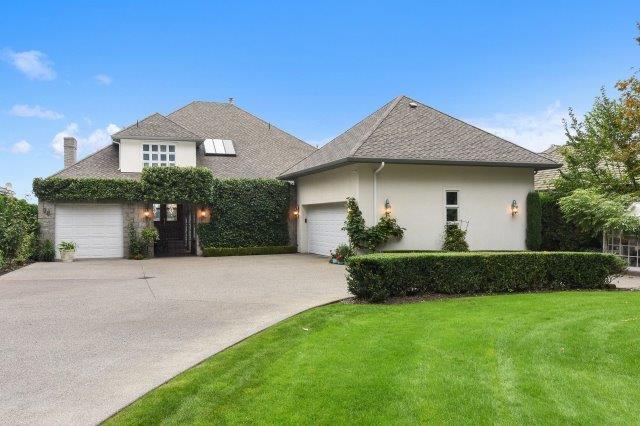
96 Country Club Circle Sw, Lakewood
The Essentials:
5,861 Sq. Ft.
.840 Acre Waterfront Lot
81 Feet of Lakeshore
3 Bedrooms / 3.5 Bathrooms
Steel Frame Construction
400 Sq. Ft. Dock
2 Car Garage and 1 Car Garage
Offered for $1,595,000
Click here to view the listing
Live the life of luxury at this stunning French Country inspired 5,861 sq. ft. home sitting on a fully landscaped and irrigated .840 acre lot in the Tacoma Country and Golf Club on American Lake. This private gated community provides unsurpassed security and amenities in Lakewood.
As you enter through the formal courtyard you are greeted by exquisite landscaping and powder coated (for ease of maintenance) cast iron railings and gate. Continue into the home where unobstructed views of American Lake await.
With a 400 Sq. Ft. dock, 81 feet of lakeshore, with room for 2 boats (and plenty of fish hiding beneath) the impressive outdoor entertaining area will surely become one of your favorite amenities this impressive home provides including an in-ground 1,000 gallon (8 person) spa.
As you meander around the manicured grounds and huge custom stamped concrete patio you’ll find the outdoor kitchen, perfect for your 4th of July BBQ, as well as a natural gas fire pit to keep you warm during sunset. The current owners have comfortably entertained parties upwards of 80 people on the patio and lakeside yard.
You will not be disappointed at the attention to detail inside the home either. Steel framing provides long term structural durability and safety. Rest assured no details have been missed in this home. As you pass through the foyer notice the extensive use of hardwood flooring and marble throughout. The formal living room is a grand space with 12′ ceilings, crown molding, dual brass chandeliers, gold-plated and wall sconces, a custom built over-sized marble fireplace, as well as breathtaking views of American Lake.
The kitchen is outfitted with more built in appliances than you can imagine such as the wok burner, built-in deep fryer, with easy drain system, indoor barbecue grill, gas heated griddle, gas salamander, dual Fisher & Paykel double drawer dishwashers (1 in the butler’s pantry), Viking trash compactor, Thermador warming drawer, Sub-zero refrigerator and freezer, custom stainless steel range hood that is 14′ long and built to restaurant specifications, as well as a commercial 6-burner cooking range.
The cabinets are custom designed Cherry wood with slab granite countertops. Marble floors underfoot.
The fully outfitted butler’s pantry makes catered parties a breeze.
One of the three dining spaces within the home.
Continue upstairs to the grand master suite. The private deck overlooks the lake and the glass two sided fireplace looks into the office.
The generous spa like master bathroom is steeped in luxury.
The lower levels is home to two additional bedrooms, each with their own bathroom with marble flooring, a home gym, and the rec room which is shown below. When the weather isn’t cooperating there are plenty of options for indoor entertaining!
Step out onto the custom stamped concrete patio from the lower level and make your way down to the dock.
Look back at the perfectly manicured lawn from the dock, and imagine the parties to be thrown. If you’re not in the mood for entertaining at home the Tacoma Country and Golf Club, which has a longstanding reputation as one of the oldest and most prestigious clubs in the nation, it is the perfect place to celebrate special events. They can easily accommodate 200 guests. As a member you will enjoy fine dining in their grill, lounge, or poolside. They have a resident Pro, Greg Smith, to help you hone your skills for a tennis match. They also offer outstanding Junior Programs for golf and tennis as well as swimming lessons and a swim team. If you are looking for another course to play the Oakbrook Golf Club opened their doors to the public in 2012.
Conveniently located in Lakewood, which is nestled between Tacoma and Olympia, you can fulfill all your shopping needs at Lakewood Towne Center. Don’t miss some of the historic landmarks in the area. Take a tour of the stunning Lakewood Gardens or visit Thornewood Castle, which you can also view from the lake while boating! If you’re traveling the Sea-Tac Airport is 42 mintues away, and it’s a quick 24 minute drive to the Tacoma Narrows Airport.
Lakefront Mid Century Modern Home on 1.5 Acres
44 Country Club Drive SW, Lakewood
The Essentials:
3,596 Sq. Ft.
4 Bedrooms / 3 Bathrooms
1.5 Acre Lot
255 Ft. of American Lake Frontage
Dock and Former Seaplane Platform
Offered for $1,725,000
Click here to view the listing
Sitting proudly on what is arguably, one of the finest lots in the Tacoma Country and Golf Club, this stunning 3,596 sq. ft. Mid Century Modern home was designed by Marshall W. Perrow, a Tacoma architect who designed Geiger Elementary School, Reed Elementary, and Baker Jr. High School, as well as Johnny's Dock Restaurant. The lakefront home was built in 1951 for Tom Carstens, the well known owner of Autohaus who brought Porsche and Audi to Tacoma. With 255 ft of American Lake frontage you will not be disappointed by the backyard view!
As you step into the one owner home you are greeted by a wall of windows, and handsome stone floors.
The multilevel home has a unique layout with stunning lake views from the living room.
Step out onto the flagstone patio and soak in the breathtaking views. This is lakefront living at it's finest! The dock and former seaplane platform are in place for swimming and fishing!
The original kitchen is intact with modern cabinets, and a lovely lake view from the built in breakfast nook. Imagine sipping a steaming cup of coffee from this cozy spot as you start the day.
If you're taking the night off as chef head over to the Tacoma Country and Golf Club, where as members you can enjoy all that club life has to offer. Fine dining is available at the grill, in the lounge, or poolside! Enjoy a game of tennis, you can take lessons from their Pro, Greg Smith, and they have well known Junior Programs for golf, tennis, and a swim team as well as lessons! There are plenty of social activities at the club such as weekday afternoon card games, bi-monthly wine tasting, and Thanksgiving, Christmas, and Easter buffets, allowing you to enjoy the holidays without having to cook or clean! These celebrations are steeped in history and you can see Tom Carstens at the Halloween barn dance in 1937 here.
There are four spacious bedrooms, one of which is the large master suite with an attached full bathroom. Walls of windows look out over the manicured grounds to American Lake.
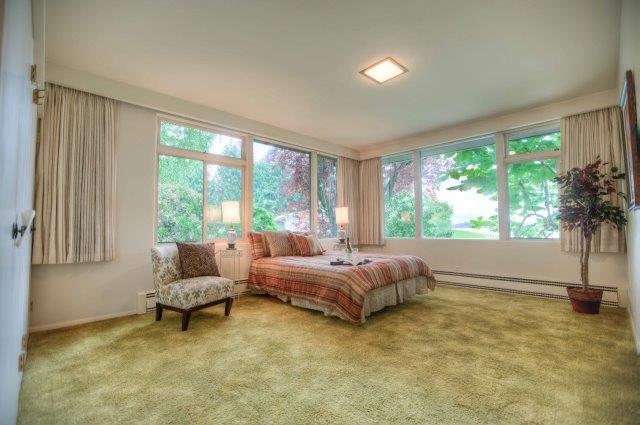
The generous master bathroom with built in cabinetry.
The original owner, Tom Carstens, was a well know automobile man. His #14 Allard Js ruled West Coast Racing from 1951-52. You can see the driver, Bill Pollack, in action in the video below.
In addition to the attached 2 car garage, there is a showroom like detached garage will house 4+ cars and with an additional attached room with a full bathroom! This is not your typical 'man-cave'! This is the perfect spot for guests, multi-generational living, adult children, live in staff, home office, media room… imagine the possibilities!
Living in Lakewood is an easy choice. You're only 42 minutes to the Sea-Tac Airport, and 24 minutes to the Tacoma Narrows Airport. Fulfill your shopping needs at Lakewood Towne Center, where you'll find 40 stores of retail, restaurants, services, and entertainment, it's a quick 10 minute drive there. Lakewood Gardens is a 10 acre private garden that is open to visitors and can be reserved for private events, such as weddings. Stop by Thornewood Castle, the only private castle on the west coast, which is available for weddings, private events, or overnight stays at the Bed and Breakfast. This is the perfect spot for out of town visitors as it is steeped in history and is only a mile away!
Ready to make this unique, one owner lakefront home yours?
Four Bedroom Craftsman Day Island Home with Dock & Moorage!
2231 E Day Island Blvd W, University Place
The Essentials
4,208 Sq. Ft.
14,560 Sq. Ft. Lot
Built in 2005
4 Bedrooms, 3.5 Bathrooms
Two Decks
Dock with Moorage
Offered for $1,050,000
click here to view the listing
Looking for the quintessential Northwest lifestyle? You will find it here in this stunning 4 bedroom, 3.5 bathroom craftsman home that was built in 2005. Enjoy all that the unique community of Day Island has to offer. You may feel like you're vacationing every day when you step out onto the deck above the dock and overlook the moorage opportunity before you. The dock has served a 32 foot boat year round!
When you're not having fun in the sun you can relax in the elegant yet comfortable home. Being newer construction you can rest assured the modern systems will keep you cool in the summer and warm all winter.
The foyer and formal dining room open up to the great room which effortlessly flows into the kitchen. Brazilian cherry floors are throughout most of the main floor.
Curl up in front of the propane fireplace, or step out onto the waterfront deck to watch the boat traffic go by!
High end stainless steel appliances, cherry cabinets, and granite counters are sure to please even the most discerning eye. Enjoy water views while preparing meals! If you need to pick up a missing ingredient you're only a few minutes away from the conveniences in University Place including their award winning schools. Take 27th St W up the hill and soon you'll arrive at Harbor Greens, a specialty grocer that also has fresh deli choices! Grab some lunch to go and enjoy it on your boat when you get home! If you continue South on Bridgeport you'll find a plethora of choices such as Jersey Mike's Subs, Trader Joes, Whole Foods, and Starbucks.
The master suite is also located on the main floor and has access to the waterfront deck. Stunning views can be enjoyed from the master suite. Keep an eye out for eagles soaring overhead!
The well appointed master bathroom has custom shower with dual shower heads, jetted tub, and a matching vanity.
Upstairs is the loft which makes a great media room, it also has an attached full bathroom. There are two bedrooms upstairs as well.
Make your way down to the lower level and you'll find a huge bonus room with access to the lower level deck!
This will surely be one of your favorite spaces in the house, especially when it is not ideal boating weather.
Looking back at the house from the dock. There is power and water at the dock, perfect for cleaning up after a day of crabbing or fishing! Watch the boat traffic go by from the Day Island Yacht Club
Grab your crew and climb aboard, if you're taking the night off as chef you can motor over to Boathouse 19 at the Tacoma Narrow's Marina. For a longer adventure take a cruise under the Tacoma Narrows Bridge and head towards Gig Harbor. You can dine at Anthony's or enjoy seasonal dockside service at Tide's Tavern!
Day Island Living
Do you find yourself yearning for a quiet, slower pace of living with breathtaking views of the Tacoma Narrow and the Bridges, Olympic Mountains, and stunning sunrises and sunsets while still being minutes away from town? Day Island may be just what you've been searching for. Originally an island used for duck and shellfish hunting it was turned into a peninsula in 1903 when Northern Pacific Railway filled in the distance from the south spit to Lemon's Beach with rocks. The original bridge to the island was located at South 19th Street and you can see it's remnants on the northeast side of the island, 19th St W. Today the bridge to access Day Island is at 27th St W, and upon passing over the bridge you can feel your worries slip away, you're on island time now.
In 1907 Day Island began to take shape as we know it today, the island was developed into 60' lots and they sold for $600 each. Day Island is home to the Day Island Club which changed from a mandatory membership for water rights into a voluntary club for the residents when Tacoma Water was installed on the island. The club hosts various activities for the community throughout the year at the club house. Day Island is rich with history and was the home of the famous Willit Brothers and their wooden canoe factory.
This incredibly unique community is home to the Day Island Yacht Club which was established in 1949 and today offers member owned tidelands and moorage. Day Island has one way in, and one way out, less you are traveling by boat of course. The island is split into 3 sections, the southern spit which lies closest to the railroad tracks, Day Island Blvd W sits on the west side of the island and offering western exposure to sun seekers but at home moorage is not available. Sitting within a protected cove, E Day Island Blvd W, offers at home moorage, and breathtaking sunrises with relief from the scorching evening sun. 1933 E Day Island Blvd W, offers the quintessential pacific northwest lifestyle with deep water moorage at your personal dock, 3,122 sq. ft., 3 bedrooms / 3.5 bathrooms and a detached garage with the option to add a 4th bedroom or use it as a studio.
Imagine waking up and drinking a steaming cup of coffee or tea from the dreamy second floor master suite as you welcome day break meander down to the sun drench deck and out to your boat, never having to leave home. With the private dock you can enjoy boating, fishing, crabbing, shrimping, or cruising to your favorite restaurant such as Tide's Tavern or Boathouse 19. Offered for $769,950 the history and friendliness of Day Island is a unique waterfront opportunity not found anywhere else in Pierce county.
Ready to make the move to Day Island?
Click here to schedule a showing
ADUs and Multi-Generational Living
What is an ADU you may be asking yourself. An Accessory Dwelling Unit is simply a secondary unit (usually smaller) complete with a kitchen, bathroom, and sleeping facilities that is on the same parcel as the primary unit. There are several benefits to owning an ADU such as:
- Ability to assist family members by providing needed housing. For example this could be an adult child, an aging parent or grandparent.
- Seperate residence for a trusted caretaker.
- Extra income for the primary owner from renting out the ADU
- Increased property value
You may now be asking yourself why you would want a tenant living on your property? With rents continuing to rise since 1988 an ADU may bring in that extra income you've been searching for to renovate your primary home, pay off debts, or help fund your retirement.
Additionally with only 28.2% of Millennials being homeowners and 57 million Americans living in multi generational homes in 2012, and ADU may be the solution to the "Failure to Launch Syndrome" occurring in many households today.
There can be benefits to both owners and renters of ADUs as descried in this Seattle Time's article.
The stunning high bank waterfront home in the video above is located in Gig Harbor and offers an incredible 4,464 sq. ft. main house as well as a generous 1,826 sq. ft. fully permitted guest house! This guest house is unique as regulations have changed and today an ADU of this size would not be permitted. Imagine the possibilities before you with a second residence that offers 2 bedrooms, 1.75 bathrooms, an attached 2 car garage and a lovely sunny deck. Earn extra income renting it to help pay the mortgage or provide comfortable, private accommodates for your guests, or this could be your perfect multigenerational home.
The meandering path leads from the main house to the side entry of the guest house, 412 42nd Ave NW, Gig Harbor.
The guest house has it's own attached 2 car garage and private driveway!
The living room is flooded in natural light with a handsome tongue and groove wood ceiling.
Well equipped kitchen and the open floor plan make this a lovely entertaining space.
Your friends, family, renters, caretaker, or guests can enjoy the benefits of this waterfront home!
Interested in learning more about Accessory Unit Dwellings or ready to schedule your showing?
Give me a call or email today!
Unique Pacific Northwest 3 Bedroom Day Island Home with Dock & Moorage
1933 E Day Island Blvd W, University Place
The Essentials
3,122 Sq. Ft.
13,920 Sq. Ft. Lot
3 Bedrooms, 2.75 Bathrooms
Bonus Room under the Garage with Attached 1/2 Bathroom
Dock with Moorage
Offered for $849,000
Click here to view the listing
"Not only is this our home, it's our vacation home. Every time we cross the bridge to Day Island, it feels like we are leaving a hectic world behind and entering paradise".
Are you dreaming of the perfect Pacific Northwest updated waterfront home? You may have found it here. This beautiful 1920s home has been lovelingly cared for and updated making it a stunning choice for waterfront living. Relish the unique history of Day Island, a historically close knit community. Feel like you're on vacation every day while still being mintues to all of the convieneces University Place offers including their award winning schools.
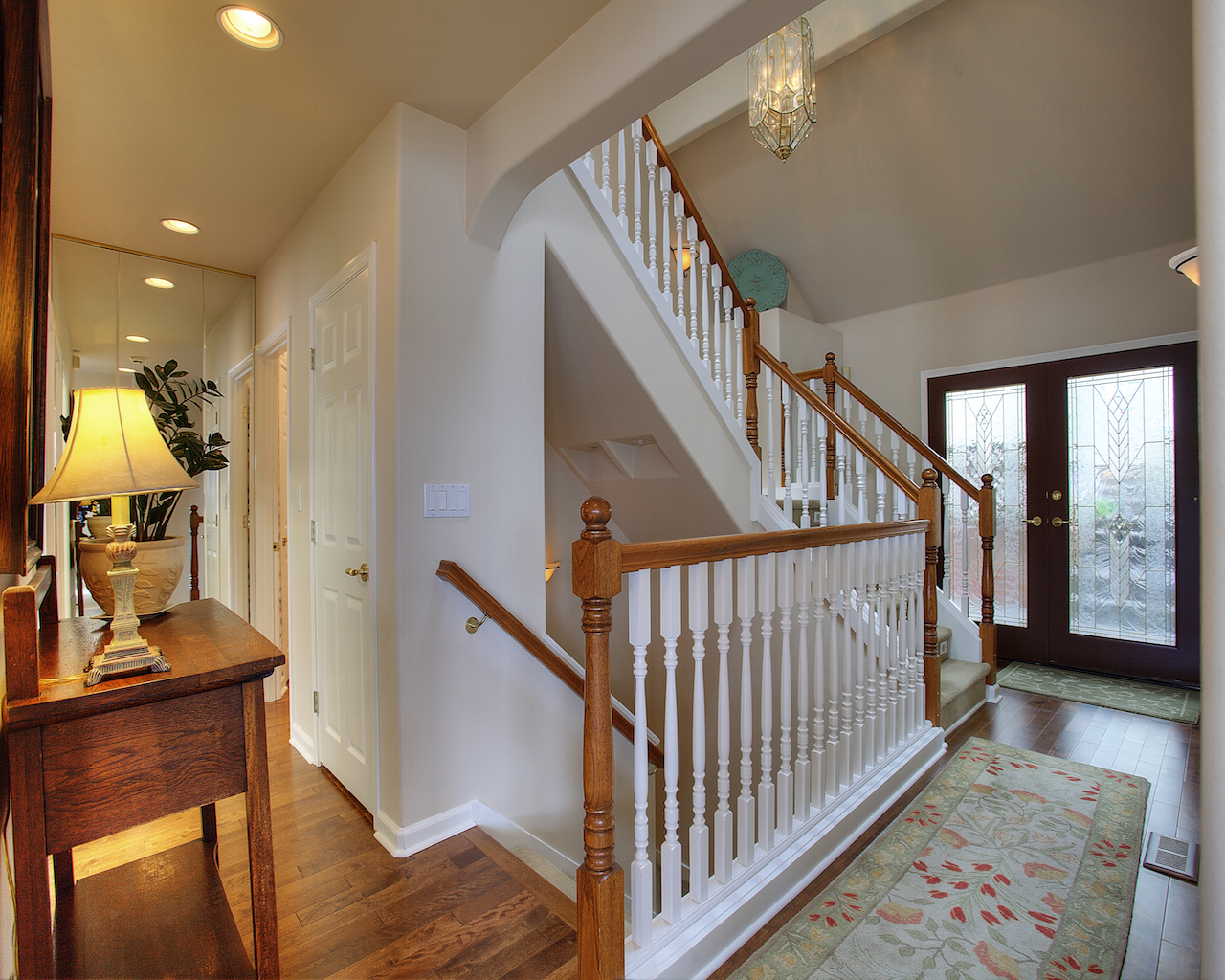 Elegant double glass front doors greet you as you enter the foyer. Gleaming hardwood floors add warmth and depth to the room. Continue into the main floor living room with a handsome stone fireplace fueled by propane.
Elegant double glass front doors greet you as you enter the foyer. Gleaming hardwood floors add warmth and depth to the room. Continue into the main floor living room with a handsome stone fireplace fueled by propane.
The open floorplan is wonderful for entertaining. The living room flows into the dining room which boasts stunning views of the Puget Sound.
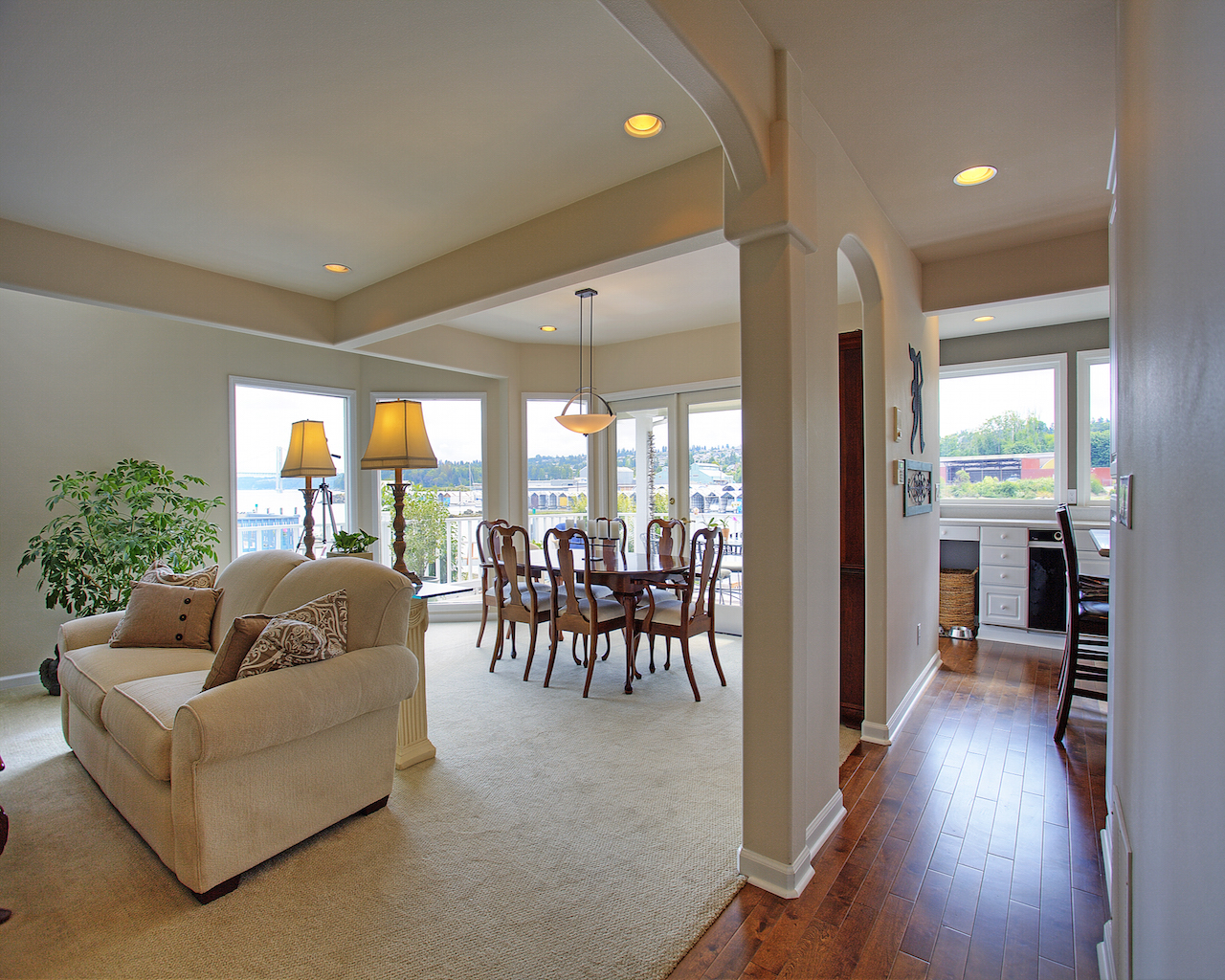 Your guests may never want to leave this tranquil paradise. Watch boat traffic go by from the Day Island Yacht Club, kayaks, and paddle boarders while enjoying the stunning views.
Your guests may never want to leave this tranquil paradise. Watch boat traffic go by from the Day Island Yacht Club, kayaks, and paddle boarders while enjoying the stunning views.
When the weather allows spill out onto the covered upper deck for a lovely meal alfresco while still being steps away from the kitchen.
The well appointed, crisp white kitchen has island seating, solid surface counter tops, double ovens, and a Jenn-Air cook top / grill. If you don't feel like cooking jump in your boat that's moored in front and jet off to Boathouse 19 at the Tacoma Narrow's Marina. Or cruise under the Tacoma Narrows Bridge and head to Anthony's for fine dining,or Tide's Tavern, where they offer seasonal dockside service!
Keep an eye on the deck and dock from the large kitchen window and covered deck.
Upstairs is the private master suite with vaulted ceilings, skylights, a large walk in closet, private deck, gas propane fireplace, and five piece bathroom.
Working from home doesn't sound so bad with views like this! The Tacoma Narrow Bridge is in the distance.
Well appointed five piece master bathroom.
Take a dip in the jetted tub and let your worries wash away.
Lower level family room that leads to the deck and has a cozy propane gas fireplace.
Built in cabinets and a wet bar are ideal for entertaining! Not pictured are the 3/4 bathroom on the lower level and bedroom with access to the deck. The third bedroom is on the main floor as well as a full bathroom and the utility room.
Step out onto the deck and enjoy the quintessential Pacific Northwest lifestyle this home offers! Tasteful landscaping, built in seating and planters. Watch eagles sore overhead and you may even see some friendly seals popping up to say hello!
Can you imagine mooring your boat at home? This dock provides a wonderful opportunity to keep your boat just steps away!
Don't miss the detached 2 car garage with a separate living space below.
The separate living space is currently being used as an office, but could make a wonderful private fourth bedroom with an attached 1/2 bathroom.
Looking back at the home from the dock.
Ariel view of the home, deck, dock, and moorage. Your waterfront lifestyle is calling!
Henderson Bay Waterfront Cabin
8411 104th St NW, Gig Harbor
The Essentials:
1,524 Sq. Ft.
26,000 Sq. Ft. Lot
2 Bedrooms / 1.75 Bathrooms
View Deck
1 Car Carport
Low Bank Waterfront on Henderson Bay
Offered for $500,000
Click here to view the listing
Imagine waking up and stepping out onto your view deck every morning to be greeted by the crisp salt air and soft lapping of the water on shore. Gaze out at Henderson Bay and let your worries wash away with the changing tides.
On gloomier days you can still enjoy the outdoors under the covered portion of the deck, the ideal spot for the BBQ! Imagine hosting friends and family with these spectacular views as the backdrop.
Step inside the 1958 cabin and you can see the potential! The glass slider provides splendid views of Henderson Bay.
Vaulted ceilings and ample natural light throughout the living spaces. With TLC and imagination this could be your perfect weekend getaway from your hectic life in Seattle. Hop on the ferry to Bremerton and after a tranquil 45 minute ride you'll arrive in Bremerton, a quick 30 minute drive later and you're on the beach!
Step off the deck and onto the lush lawn with mature landscaping. There is plenty of room to play on this 1/2 acre lot! Meander your way down to the beach.
Stairs lead down to the fabulous beach. Tidelands are includes in the sale; search for geoducks at low tide and reap the rewards for a fresh caught clam dinner!
Look to the right and you'll find another lovely property that is currently for sale! 8407 104th St NW is an impressive 5,690 sq. ft. home with a 572 sq. ft. guest house.
Waterside view of 8407 104th St NW, showing the two properties bordering each other. Purchase both and imagine the possibilities … your very own waterfront estate with 200 combined feet of waterfront on Henderson Bay. Keep the cozy cabin for guests or tear it down and build another impressive home!
Looking back at 8411 104th St NW from the water. The location is ideal with recreational and shopping destinations just minutes away. Sehmel Homestead Park and McCormick Forest Park are 5 minutes up the road! Explore the forested paths and feel like you're miles away from civilization! St. Anthony Hospital is just across the freeway along with Target, Home Depot, and several other stores. You can play a round of golf at the Canterwood Golf and Country Club, they offer a variety of memberships. If you're firing up the BBQ for your guests don't forget to stop by Ray's Meat Market near the Purdy spit. If you're taking the night off as chef you can enjoy fine Italian fare at Massimo Italian Bar & Grill.
Click here to schedule a showing
Ruston Commencement Bay View Home
5220 N 49th St, Ruston
The Essentials:
1,930 Sq. Ft.
9,675 Sq. Ft. Lot
Built in 1995
3 Bedrooms / 2.5 Bathrooms
2 Car Detached Garage
Offered for $429,900
click here to view the listing
Nested in charming Ruston this 3 bedroom, 2.5 bathroom home was built in 1995 and has all of the modern conveniences without the worries of an older home.
The light and bright living room is a wonderful gathering space with a gas fireplace to keep you cozy.
Continue into the remodeled kitchen with gleaming hardwood floors, slab granite countertops, and stainless steel appliances.
The open floor plan is ideal for entertaining. Dine alfresco on the patio which is easily accessed from the sliding glass door. If you're taking the night off as chef there is a plethora of restaurants within minutes such as Don's Ruston Market and Deli, Antique Sandwich Co., and Tatanka Take-Out. Venture a bit further to the waterfront, which is easily within walking distance, and enjoy some of Tacoma's finest dining and outstanding views of Mt. Rainier, the Olympic Mountains, the Port of Tacoma, and Browns Point.
Upstairs you will find 3 spacious bedrooms and 2 full bathrooms. The master suite tranquil and offers a view of Commencement Bay from the window seat. There is also an attached 5 piece bathroom and walk in closet.
Serenity await there is even a view from the soaking tub!
The backyard is fully landscaped with a patio and cabana!
Bring your tiki torches and pull up a stool, the cabana currently houses toys, but the possibilities are endless …
There is also a detached 2 car garage which is great for storing cars, bikes, a boat … With Point Defiance Park just down the road you can cruise around the 5 Mile Drive on foot or bike, or drop anchor in Commencement Bay after launching your boat at the Point Defiance Marina.
The current homeowner sums it up perfectly;
"We will miss the warm, inviting feeling of the living space as well as the access we have to the waterfront and Point Defiance. It has also been a great home and neighborhood with great neighbors".
Ready to make the move to Ruston?
Click here to schedule a showing

 Facebook
Facebook
 X
X
 Pinterest
Pinterest
 Copy Link
Copy Link



