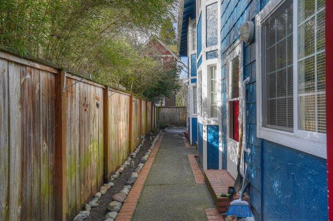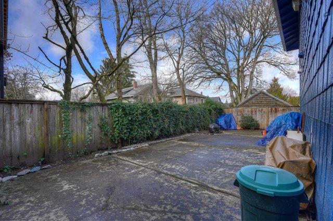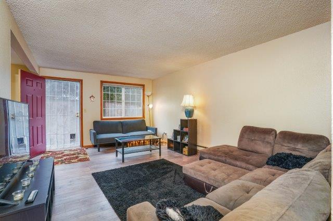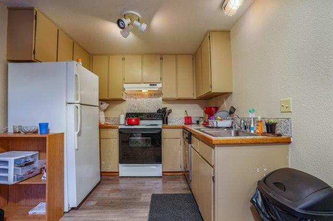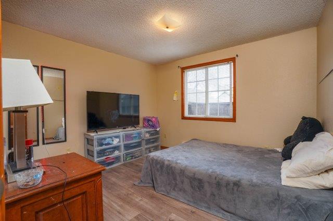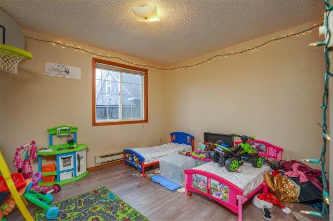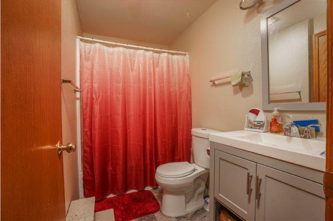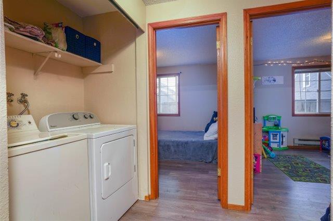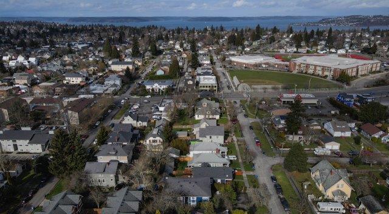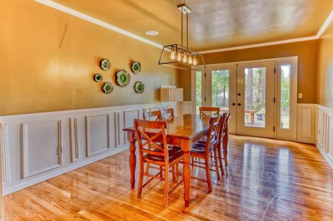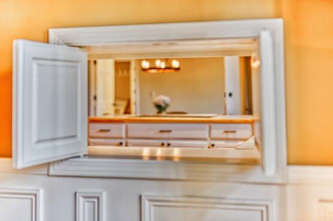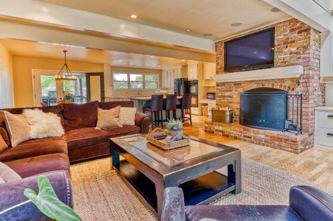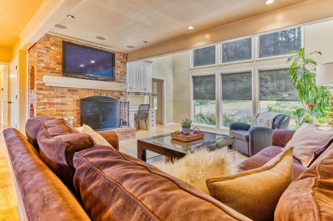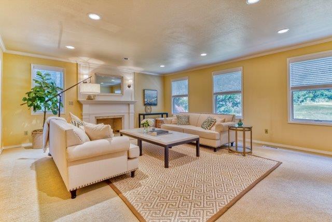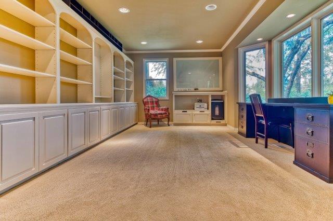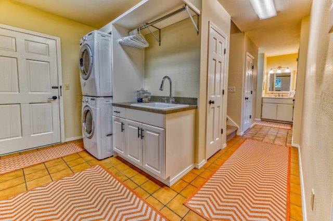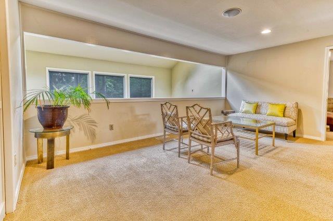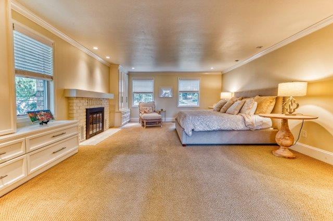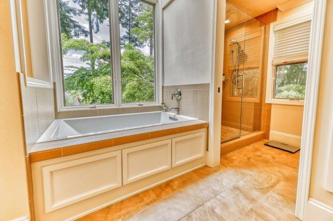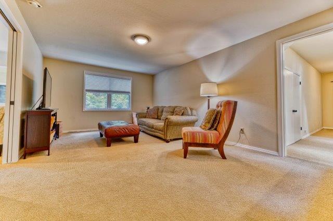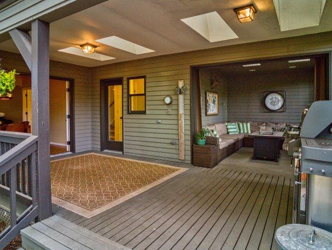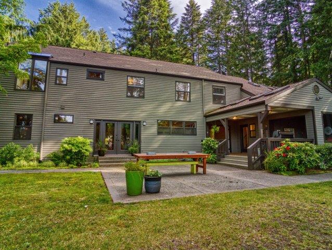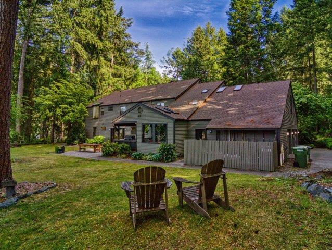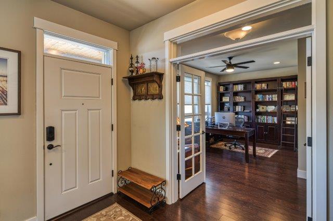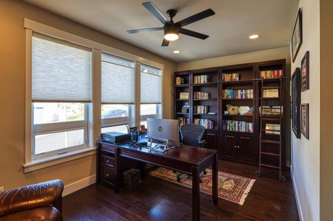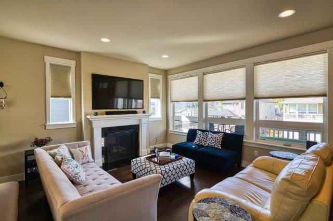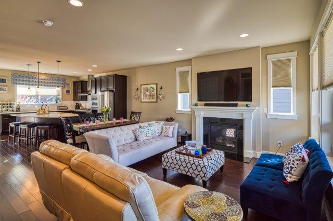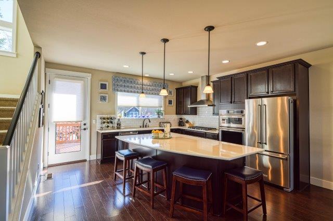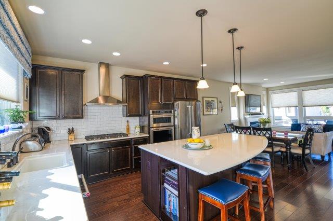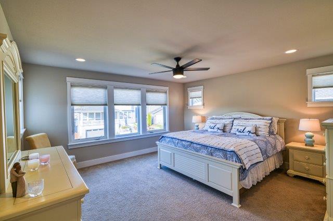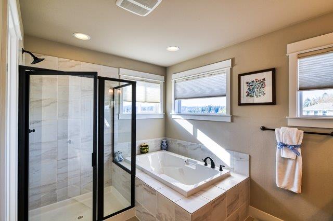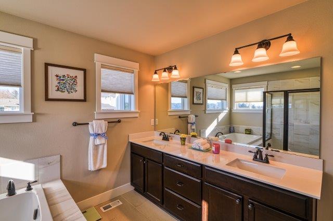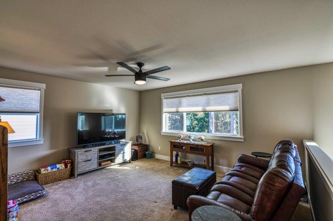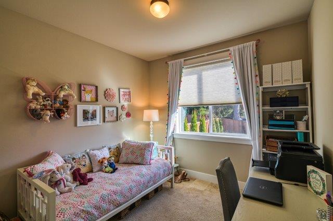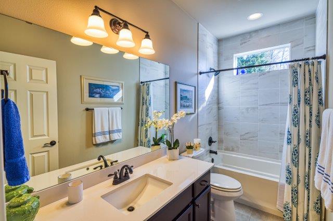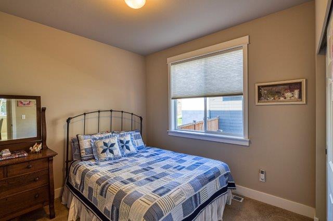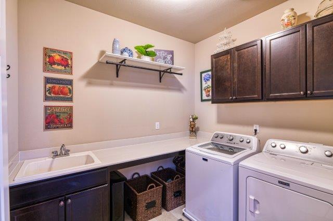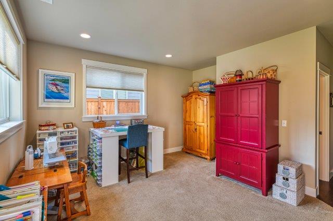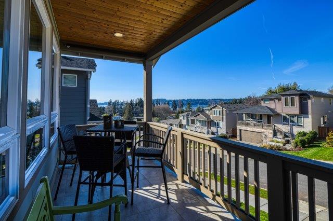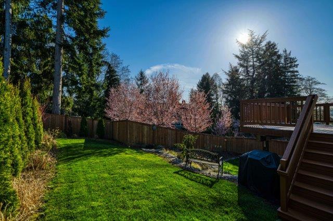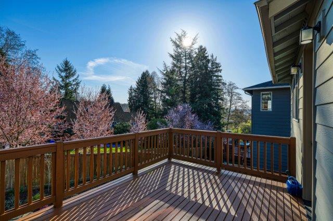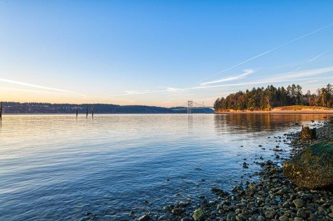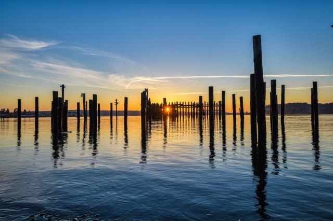Turn-key Multifamily Investment Opportunity in heart of Tacoma!
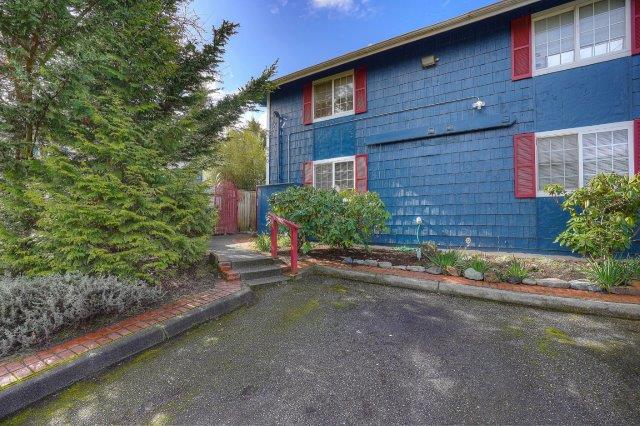
630 S State St, Tacoma WA 98405
The Essentials:
Turn-key Multifamily Investment Opportunity!
4-Plex with 3,168 S/F of Rentable Living Space
Each Unit 2 Bedrooms and 1 Bath
Washer and Dryer in units
Click here to view the listing!
Located in a HOT Tacoma location right next to 6th Ave. lies this phenomenal opportunity to own a cash flowing investment for years to come!
Tacoma has proven to be one of the best places to invest your money over the last decade. In the last 5 years alone real estate has seen consistent double digit year-over-year appreciation for a total of 80% of gains.
This property exterior features newer paint and exterior lighting.
Mostly on an asset class that is leveraged, making your cash on cash return a significant magnitude higher. With Seattle job growth driving our market, Tacoma is poised to continue growing at a significant rate. Being able to own a cash flowing asset such as real estate allows not only for the investor to make gains on appreciation but also on debt reduction while renters pay down the mortgage and on cash flow with the surplus over your expenses.
A majority of the units have been significantly remodeled with LVP flooring, bathroom fixtures, countertops, and paint.
These spacious units are cozy with ample natural light filtering through.
Being able to own a cash flowing asset such as real estate allows not only for the investor to make gains on appreciation but also on debt reduction while renters pay down the mortgage and on cash flow with the surplus over your expenses.
Each bedroom of this building is spacious with new flooring and a wood wrapped window.
The bathrooms have also been upgraded with new light fixtures and countertops.
Tenants will enjoy the convenience of a washer and dryer in unit!
630 S State St is a phenomenal opportunity to have all the above in a hot Tacoma location right next to 6th Ave. Rents have room for growth providing a large cash flowing opportunity. Smaller units make for less maintenance and with being truly turn key, the investors expense ratio till be significantly smaller than many older and unattended buildings. Don’t miss out on your chance to invest in Tacoma!
Located just minutes from 6th Avenue , Old Town Tacoma, University of Puget Sound and the charming Proctor District is the investor’s dream! There are a plethora of dining and shopping choices nearby, many you can walk to! Living here you don’t want to miss the Proctor Farmer’s Market on Saturdays where you can find fresh local produce, meats, cheeses, and flowers. Enjoy the outdoors? Head down to Wright Park and enjoy 27 acres of beautiful trees, a playground and a splashground to keep the littles cool in the summer! Feeling more adventurous? Make you way down to the Ruston Way waterfront and stroll along the amazing scenery on the Puget Sound or rent a stand up paddle board and enjoy your best life outdoors!
Click here to schedule a showing
Privacy Awaits on a shy 2 acre lot in central Gig Harbor WA!
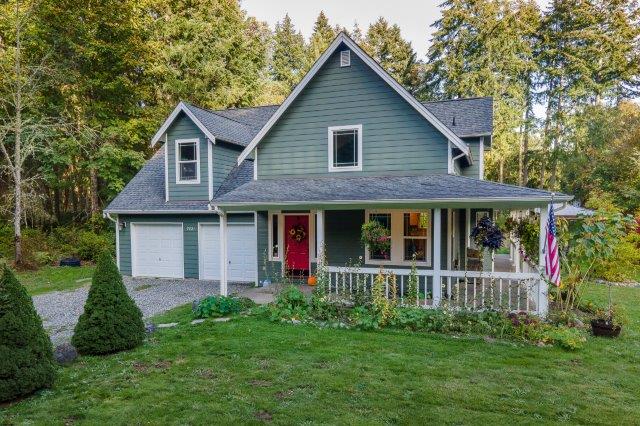
7821 Hidden Lane NW, Gig Harbor WA 98335
The Essentials:
2,236 Sq. Ft.
1.91 Acre Lot
3 Bedrooms / 2.5 Bathrooms
Offered for $625,000
Click here to view the listing!
Welcome home to this adorable 3 bedroom, 2 1/2 bath home on a peaceful, shy 2 acre lot in the maritime city of Gig Harbor WA! From the charming, covered country style porch step into your dream home and feel the warmth it provides!
From the moment you walk in you’ll fall in love with how cozy this home feels. With tall ceilings and hardwood floors, the living room is very inviting!
The flowing floorplan takes you from the living room to the perfect sized dining room just waiting for entertaining your family and guests. Enjoy lots of windows that let the natural light enhance the beauty of this home.
The warm colors and hardwood floors are just a few of the charming details throughout.
Pass into the kitchen and take note of the bounty of cabinetry and stainless appliances. The tile granite counters extend to a nifty breakfast bar.
The home chef will not be disappointed with the convenience of the flow of this space that also features a smooth cooktop stove, built in microwave and a dual stainless sink.
The recessed lighting really makes this space shine!
Now head to the Master on the main floor where you’ll enjoy rich hardwood floors, an en-suite 5 piece bath and a walk in closet.
The private master bath is just the right size and features dual vanity sinks, a garden soaking tub with tile surround, a walk in shower and a private potty room.
Relax with your favorite glass of liquid relaxation and soak the aches and pains away in the tub after a long day 🙂
Now head upstairs where you’ll find one of two additional bedrooms. The vaulted ceilings create a more spacious feel and your toes will enjoy soft carpeting.
Upstairs you’ll also find this perfect bonus room where the family can relax in your socks and watch a great flick together or your favorite sporting events. There is built in shelving to neatly store your movies and games, too.
This charming 3rd bedroom is also located upstairs and is just the right size. This space would make for a great guest room or work from home space, too.
The full bath upstairs is really cute with blue tile accents.
Now head outside and breathe in deep the fresh northwest air on this quiet and amazingly peaceful lot. You’ll really love entertaining and relaxing with friends under gazebo. Fire up the barbecue and get the littles and fur babies out for some fresh air and exercise. There’s plenty of room here to build a shop as well!
This home is conveniently located just minutes to a plethora of shopping, restaurants, movies and more at Uptown Gig Harbor. Feel like a game of golf? Enjoy a round and a bite at Madrona Links just a short drive, too! For more shopping and dining options, head down to the Gig Harbor Waterfront where you’ll find over 20 unique restaurants with the best views in the sound of Mount Rainier and the harbor. The Tacoma Narrows Airport is also close by!
Click here to schedule a showing
Spacious 2 Bed with Bonus Square Footage and Lots of Potential! South Tacoma
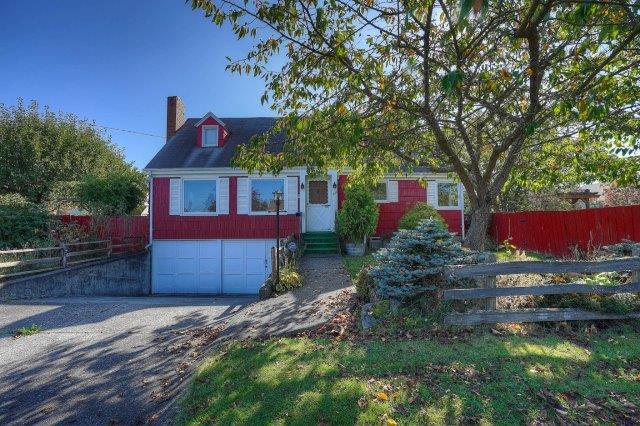
220 S 61st St. Tacoma, WA 98408
The Essentials:
1,604 Finished S/F and 2,628 Unfinished S/F
5,290 Sq. Ft. Lot
2 Bedrooms
1 Bathroom
2 Car Attached Garage w/ Room for storage or shop!
Offered for $315,000
Click here to view the listing!
Welcome to this corner lot home with tremendous, untapped potential in South Tacoma! With 2.260 square feet there’s an opportunity here for remodel, and it is move in ready now!
The main floor boasts beautiful hardwood flooring and a cozy fireplace.
Enjoy fresh paint and start enjoying the home right away. Large windows allow natural light to filter through all year round.
Step into the fully functional kitchen ready for use. There is ample kitchen cabinetry and all appliances stay.
With real brick wall accents you’ll feel right at home!
The kitchen flows into a dining nook with large windows for more natural lighting. A ceiling fan will keep you cool on the warmer days.
The woooden wall accents give a very natural appeal to this cozy home.
The utility area on the main floor is just the right size and features a neat, rustic wet sink and additional linen closet.
The 2 bedrooms on the main floor enjoy hardwood floors, fresh paint and white closet doors and trim.
The main floor full bath
Head upstairs to a huge space with untapped potential! What is your vision for nearly 1,000+ square feet of living space?
Got tools? You’re in luck! The 2 car garage is perfect for the handy one as a workshop and comes with an abundance of shelving and tables!
Use this perfect space for storage, a shop or to park 2 cars. The choice is yours and the opportunity here is endless!
This peaceful, corner lot is just the right size and is fully fenced
If you love gardening, there’s plenty of space here to enjoy your green thumb!
With fruit trees and flower beds you’ll enjoy the fantastic opportunity here to grow your very own garden all while having a lot of space outdoors for entertaining, too. There’s plenty of room for the littles and furry ones to play and roam!
This terrific opportunity is located on a quiet, fully fenced lot just minutes to Joint Fort Lewis McCord or Downtown Tacoma! This home has been freshly painted and is move in ready just awaiting your vision! With close proximity to The Tacoma Mall and the vast plethora of shops, restaurants and grocery stores, errand running a breeze! Need to get out and stretch? Enjoy the great outdoors at a favorite locale – Wapato Park. This expansive outdoor paradise embraces Tacoma’s beautiful Wapato Lake, a picturesque garden, an off-leash dog park for the furry ones, picnic shelters and more! Take a bite into the past at Spud’s Pizza Parlor just a few blocks away and enjoy a great pizza and dining atmosphere that is family friendly! Grocery shopping is conveniently located just a short distance as well at Fred Meyer’s. This locating is ideal for those that enjoy convenience and a quick commute!
Click here to schedule a showing
Completely Refreshed Northslope Historical District 3 Bed Home!
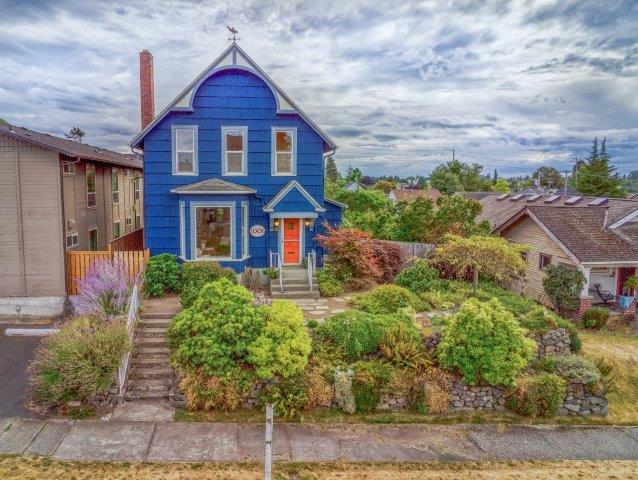
1006 N M St, Tacoma
The Essentials:
1,522 Sq. Ft.
6,500 Sq. Ft. Lot
3 Bedrooms / 1 and 3/4 Bathrooms
Lovingly Updated with Beautiful Garden Areas!
All new tankless hot water and sewer line!
Detached 2 Car Garage with Extra Parking
Click here to view the listing!
Click here to view the 3 D Virtual Tour!
Welcome to this charming Victorian home in North End Tacoma! From the moment you walk in you’ll be amazed by the original millwork and white oak hardwoods. As the tallest house on the top of the hill you’ll enjoy views of the Olympic Mountains! The current owner shares that this home is located in Historic North Slope and it is located in the first neighborhood in Tacoma to become a historic one. She even shares that there is a monthly newsletter and regular meetings that often include experts to help support historic houses!
This home has been lovingly updated with fresh interior and exterior paint and professionally refinished hardwood floors. The living room features a cozy fireplace to keep you warm on the chilly nights in the pacific northwest and the large bay windows allow the natural light to filter through all year round!
The main floor bedroom could also be used as your work from home office! Save the commute and work at home instead. It features built in shelving, too to store your books! Close the doors for privacy if a Zoom meeting takes place 🙂
Step into the light and bright kitchen with white cabinetry and plenty of space for the chef to store cooking items. Note the beautiful tile back splash with a custom inlay over the sink.
Head into the dining room and enjoy many meals together. We featured the lighting fixture because we think its just really pretty!
If you feel like enjoying a meal outdoors but want to stay dry, we have a treat for you! This incredible sun room is a terrific spot to enjoy plenty of natural light over a home cooked meal. It is also the perfect place to play a board game or relax with a great book!
The main floor features a 3/4 bath with a pedestal sink and cute cabinet.
Finally the utility room is located on the main floor, too.
Head upstairs to the spacious Master Suite featuring refinished hardwood floors, tall ceilings and a ceiling fan to keep you cool on the warmer days.
This neat little nook in the master bedroom is a great place to put your extra wardrobe cabinet or it would also be perfect to sit in a cozy chair and read a great book in peace and quiet.
The master bath has a darling real claw foot tub!
The second bedroom upstairs is also spacious with hardwood floors and a tall ceiling.
Now step outside where you’ll enjoy countless hours enjoying beautiful, professionally landscaped and drought tolerant garden beds. This over-sized lot is a dream come true with a private patio. Take your meal outdoors and dine alfresco in the sunshine!
Some of the recent updates in this home that will give you additional peace of mind include an all new tankless hot water heater, a new sewer line, a new roof and new gutters!
Enjoy a two car detached garage and plenty of extra space for parking!
Located just minutes from 6th Avenue , Old Town Tacoma, University of Puget Sound and the charming Proctor District is the home of your dreams! There are a plethora of dining and shopping choices nearby as well. If you’re in the mood for a great hotdog and a cold brewsky, just head on down to Red Hot Tacoma and get your dog done right! And after that when you’ve got a hankerin for some quality dessert, walk over to another locally owned spot called Ice Cream Social and enjoy a hand crafted ice cream made from locally sourced ingredients. Yum! Yum! In the mood for some terrific pub food? Just blocks away is a neat local favorite spot called Hank’s Bar and Pizza. Its a fun place to gather for a cold craft brew and a terrific pizza selection!
Living here you don’t want to miss the Proctor Farmer’s Market on Saturdays where you can find fresh local produce, meats, cheeses, and flowers. Enjoy the outdoors? Take a leisurely stroll down to Wright Park and enjoy 27 acres of beautiful trees, a playground and a splashground to keep the littles cool in the summer! Feeling more adventurous? Make you way down to the Ruston Way waterfront and stroll along the amazing scenery on the Puget Sound or rent a stand up paddle board and enjoy your best life outdoors!
Click here to schedule a showing
3 Bed Northwest Contemporary Living in a Private Setting! Gig Harbor WA
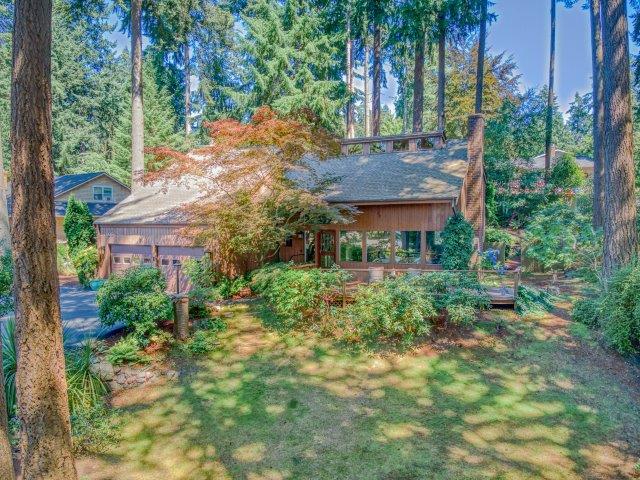
109 Point Fosdick Circle NW, Gig Harbor WA 98335
The Essentials:
2,471 Sq. Ft.
16,800 Sq. Ft. Lot
3 Bedrooms / 2.5 Bathrooms
Offered for $625,000
Click here to view the listing!
Click here to view a 3-D Virtual Tour!
Welcome to this stunning NW Contemporary home in a beautiful, natural setting in Gig Harbor WA! You’ll be delighted with the living spaces like this living room featuring wooden accented walls, a cozy wood burning fireplace and vaulted ceilings. This home sits back from the road providing an additional sense of privacy.
Let nature come to you with a wall of windows allowing for the most peaceful and serene setting to come alive all year round!
The chef will not be disappointed with a shear abundance of custom maple cabinetry, plenty of recessed lighting, extra built in shelving and counter space galore! Enjoy all stainless appliances, a sizable center island and a gas cook top, too. This lovely open concept floor plan allows for everyone to stay together.
Make your way to the formal dining space for a dining option when hosting get-togethers, or enjoy a more casual meal at the breakfast table
Take notice of the additional built ins like this terrific desk space and extra shelving to store or display your favorite cook books or knick knacks. The kitchen also features plenty of room to pull up a bar stool and keep the chef company!
Head into the family room from the kitchen and enjoy another cozy fireplace for the chilly nights in the pacific northwest. These built in cabinets and shelves will keep your book collection and media neatly organized and tucked away.
Now head up to the Master Suite, your own private oasis! Light a fire, Netflix and chill and relax. How about starting your mornings out with a cup of joe and waking to this peaceful setting on your own secluded, covered balcony!
The Master Suite is well equipped with a tile surround tub/ shower, a sizable walk in closet area and just beyond that door is a really neat bonus space….
This space is terrific for extra storage, a craft room or whatever purpose you would find useful!
Next you’ll find one of two additional bedrooms just the right size and in pleasing contemporary tones. It is all ready for your own decor!
The full bath upstairs is just right with dual vanity sinks and large mirrors
The 3rd bedroom upstairs
Make your way outside and find the reason this is the perfect place to settle down and call home! Imagine the countless hours spent outdoors in such a beautiful, serene environment barbecuing for family and friends and just breathing in all that northwest air…
There is also a deck off the front of the house too, so grab your favorite glass of liquid relaxation and relax in a comfy chair while enjoying some views of the Puget Sound!
This incredible view home is located at 109 Pt. Fosdick Circle NW in Gig Harbor WA and is located on a quiet, peaceful and natural setting you’re gonna love for many years to come! Conveniently located just minutes to a plethora of shopping, restaurants, movies and more at Uptown Gig Harbor. Need to gas up and grab some cold beverages? Make sure to check out Anderson’s Fine Foods and Grocery located just down the street where one reviewer says, “I might be biased but I love this market, Staff is always fun and helpful and sometimes just the right amount of sassy”. Feel like a game of golf? Enjoy a round and a bite at Madrona Links just a short drive, too! For more shopping and dining options, head down to the Gig Harbor Waterfront where you’ll find over 20 unique restaurants with the best views in the sound of Mount Rainier and the harbor. The Tacoma Narrows Airport is also close by!
Click here to schedule a showing
Stunning 4 Bed with Sweeping Views of the Sound! Gig Harbor WA
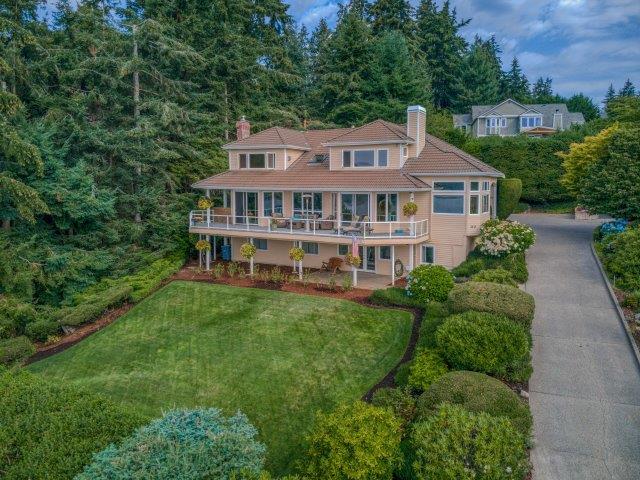
3513 A St. NW, Gig Harbor WA 98335
The Essentials:
4,314 Sq. Ft.
17,860 Sq. Ft. Lot
4 Bedrooms / 3.5 Bathrooms
Den/Office, Zoom Room, Formal Living Room, Formal Dining, Great Room & Bonus Room
Spectacular Views of Puget Sound From All Rooms!
Beach Community
Offered for $1,360,000
Click here to view the listing!
Click here to view a 3-D Virtual Tour!
If you’ve been dreaming of living in a premier beach community, look no further! Within the gates of One Pt. Fosdick lies this gem sure to make all of your dreams come true in Gig Harbor WA!
This custom home was carefully and specifically designed to capture the amazing views of the Puget Sound from every room. This expansive deck will provide countless hours of relaxing and entertaining all while breathing in the warm, salty air!
Our world is a little different these days, but you can take advantage of the new “work from home” luxury and save time and money on the commute! Start your work day with a cup of coffee and enjoy the incredible views from your work from home office! Note, it may be hard to concentrate on work though 🙂
Every living space features quality custom details throughout and views, views, views! The cozy formal living area enjoys wood floors, all wood wrapped windows with a slider to the deck and a lovely gas fireplace.
Pass into the formal dining area and picture all the great meals and memories you’ll share as you dine together while looking out into the Puget Sound
Head to the family room and find more of the same exceptional living space with more wood wrapped windows, another slider to the deck and a warm fireplace for the chilly nights in the great pacific northwest! The family room opens to the kitchen and breakfast nook.
Step into the kitchen and enjoy an abundance of cabinetry, solid granite counters, a gas cook top, a nifty wine rack and all stainless appliances are included!
The chef will not be disappointed with so many views to inspire a great meal! Imagine entertaining guests in this incredible living space built for comfort, convenience and year round enjoyment!
Enjoy a more casual meal in the cozy breakfast nook complete with yet even more windows allowing the natural light to filter through year round.
Now make your way upstairs where you’ll find the Master Suite that is sure to be your own slice of heaven! Wake up and refresh with incredible views of the water. Open the windows and let the cool salty air refresh your mind and spirit as you prepare for the day! Turn on the fireplace and relax on the cooler northwest nights. You’ll adore the spacious master bath with upgrades like a heated floor, granite dual vanity sinks and a superb garden tub with yes, more windows to relax and inspire! Grab yourself a nice glass of liquid relaxation and soak the aches and pains away…
This amazing custom designed shower is as nice as any 5 star hotel you’ve stayed in it is easy to see why! Also featured in the private master bath is a large walk in closet. The high vaulted ceiling allows an even greater sense of space and lets the natural light do all the work!
And here you’ll find one of two additional bedrooms upstairs where no one will miss out on the beauty of the Sound! There is also a bedroom on the lower floor as well as a full bath.
The main bath upstairs spared no attention to detail! It is important to note that there is also an additional bedroom upstairs as well as a bedroom downstairs that also has a full bath access.
Head down to the fully finished basement where you’ll first find a rec room that also leads outside to the patio. There’s plenty of space here to get your morning workout in, then step out onto the deck to refresh before enjoying the rest of your day!
Continue viewing downstairs where you’ll also find a huge room, great for storage as well as a bonus space you could use for a Zoom room or any hobby you may enjoy!
You’re gonna love this private backyard, too for additional space to stretch out and relax. Plenty of room for the fur babies and the littles to get some fresh air in the shade!
This incredible view home is located in an upscale gated community called One Pt. Fosdick and is also just steps to the beach where you’ll enjoy endless walks with your family and fur friends! Conveniently located just minutes to a plethora of shopping, restaurants, movies and more at Uptown Gig Harbor. Need to gas up and grab some cold beverages? Make sure to check out Anderson’s Fine Foods and Grocery located just down the street where one reviewer says, “I might be biased but I love this market, Staff is always fun and helpful and sometimes just the right amount of sassy”. Feel like a game of golf? Enjoy a round and a bite at Madrona Links just a short drive, too! For more shopping and dining options, head down to the Gig Harbor Waterfront where you’ll find over 20 unique restaurants with the best views in the sound of Mount Rainier and the harbor. The Tacoma Narrows Airport is also close by!
Click here to schedule a showing
3 Bed Brick English Manor Style Beauty in Gated Community Edgewood WA!
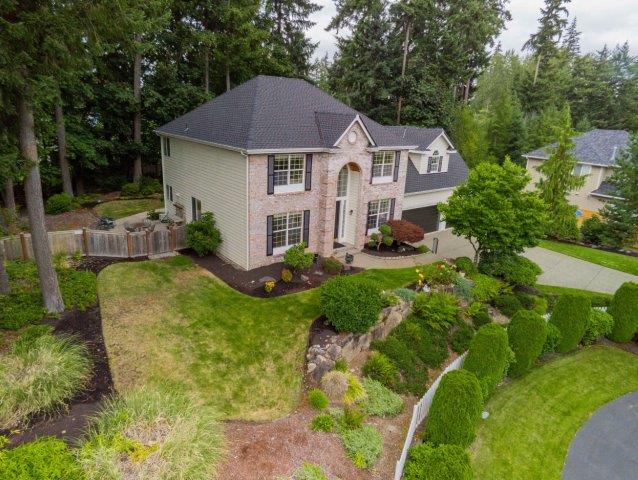
11001 39th St Ct E Edgewood WA,
The Essentials:
2,718 Sq. Ft.
16,553 Sq. Ft. Lot
3 Bedrooms / 2.5 Bathrooms
3 Car Attached Garage
Click here to view a Virtual Tour!
Welcome to this stately, Brick English Manor Style home poised in the highly desired town of Edgewood WA! Edgewood offers a tasteful blend of suburban living with a rustic country feel and is nestled on a quiet, peaceful hilltop in Pierce County. This home is tucked just inside the gated entry of Edgemont Terrace!
This light and bright home has so much flexibility. The family room has just been updated with new carpet and features a cozy gas fireplace.
From the family room you’ll find the handy breakfast nook just perfect for a quick breakfast or meal that looks out over the quiet and peaceful back yard.
Make your way into the kitchen where you’ll enjoy hardwood floors, a granite island and recently refaced cabinetry in a rich cherry tone. Enjoy extra windows above the sink, too!
For a more formal setting this home also features a formal dining room as you would flow to the left of this photo as well as a formal living room (not pictured) for a quiet place to read a new best seller or catch up with a friend. Check out this virtual tour to see these additional living spaces in 3D! CLICK HERE FOR MATTERPORT TOUR!
One of the great features to point out is that this home provides a fantastic work from home functionality! How does two Zoom rooms sound for the new work from home lifestyle? This is the office just inside the main entrance with french doors for privacy.
The powder room located on the main floor is located conveniently for a quick restroom break.
Head upstairs to the spacious Master Suite complete with a private 5 piece bath
Enjoy a dual head shower or soak the aches and pains away in this lovely garden tub. The master bath is well equipped with separate vanity sinks as well as a walk in closet
Also upstairs is the really spacious bonus room that can certainly work great for a second home office! How nice it even has a gas fireplace to keep you cozy on the chilly nights in the northwest 🙂
This second view of the bonus room shows just how much space there is!
One of two additional bedrooms upstairs
This is the full bath on the second level perfect to be shared by the 2 additional bedrooms. It also has double sinks and lovely smooth surface counters
And finally the 3rd bedroom
Now make your way outside to one of the BEST features of this home, the huge deck will provide the perfect place to relax and entertain while enjoying peaceful and serene grounds!
If the chef doesn’t feel up to cooking indoors, pick up some takeout (or order delivery!) from a fabulous newer restaurant just a few minutes away called The Mill Steakhouse and Spirits They’re scratch made creative recipes are dynamite and would be great if you want to dine alfresco in the backyard tonight!
There’s plenty of room for the fur babies and the littles to get out and stretch their legs in this huge backyard, featuring lush, green, low maintenance grounds!
Enjoy the serene grounds bringing the quiet of nature right to you 🙂
This home in a gated community’s location is beyond ideal with quick access to shopping, dining and all of your basic needs. Living in Edgewood WA is one of the best things about this ideal location that takes the cake from a commute standpoint! Enjoy easy access to major freeways like the I-5, Highway 18 and the 167. You are surrounded conveniently by Puyallup, Federal Way, Auburn, Sumner, Fife and if you want to catch a ride north or south on The Sounder you’ve got choices! The Puyallup and Sumner Stations are both a mere 15 minute drive!
Click here to schedule a showing!
Turn the Key and Move Right In! Adorable 3 Bed Rambler in Olympia WA

Welcome home to this easy living rambler in a wonderful community located in the heart of Olympia WA that makes for the perfect place to call home! One of the home owner’s largest draws to this home and neighborhood was “families playing in the could-a-sac.” Doesn’t that sound lovely? There’s so much to do and everything is located so conveniently!
3124 NW Yew Trails Dr. Olympia WA 98502
The Essentials:
3 Bedrooms/ 2 Baths
Approx. 1,940 Square Feet
5,488 S/F
2 Car Attached Garage
Offered at $400,000
Click Here to View the Listing
The fully fenced and private back yard with patio makes for the perfect place to entertain guests. The well maintained and mature landscaping offers a peaceful place to relax and barbecue with the friends and family! Don’t feel like dining at home? Head out to Tugboat Annie’s for some pacific northwest oysters, clams and a spiffy summertime beverage! After dinner, rent a kayak and get some fun in the sun on the water!
As you enter you’ll note the vaulted ceilings in an open concept that makes this space super light and bright! It is perfect for any need from entertaining to lounging! Real hardwood floors upon entry are the perfect touch!
This spacious over-sized living room makes the space versatile as a dining, living, or a family room. Whatever you need!
The kitchen expands upon the open concept with another living room and gas fire place to cozy up next to. Enjoy easy access to the back patio for BBQ and dining alfresco!
The well appointed kitchen features beautiful granite counter tops, stainless steel appliances, stainless steel sink, and classic wood cabinetry. This convenient island makes the perfect chef station or as a quick dining room table when you’re in a rush!
Cozy up by a beautiful gas fireplace on the cooler Northwest nights and relax! This focal point of the room is lovely and a perfect place to showcase your favorite decor.
Pass into the large Master Bedroom that will make you want to stay in bed on those lazy Sundays. An incredible feature is the large walk in master closet for convenient organization of the largest wardrobes.
Step into the private Master 5-Piece bath that boasts tile flooring, a private commode, a double vanity sink and an extra large soaking tub. Grab a glass of liquid relaxation and some bubbles and relax from a long day 🙂
The over-sized two car attached garage is just perfect for all your toys! With access to the sprinkler system here it will make all your lawn care that much easier!
Grab the clubs and head just a few minutes away to the Olympia Golf and Country Club Nestled in the tall firs, overlooking Budd Inlet, sits one of the hidden gems of northwest golf! Enjoy 18 holes on a summer day and relax in the club dining room for a delicious meal and a celebratory beverage!
Just 10 minutes from the state’s beautiful capitol building and downtown water front. Spend your weekends enjoying all the sound has to offer.
5 Minutes from Evergreen State campus. There isn’t an easier commute for students or to a leisurely walk around the stunning college campus.
Want to do more in Olympia? Click here for a great guide to local favorite spots! Enjoy all the fun shops, amazing restaurants and talented arts that down town Olympia has to offer. Only 10 minutes from your new home!
Click here to schedule a showing!
Stately and Elegant 5 Bedroom Federalist Colonial in University Place!
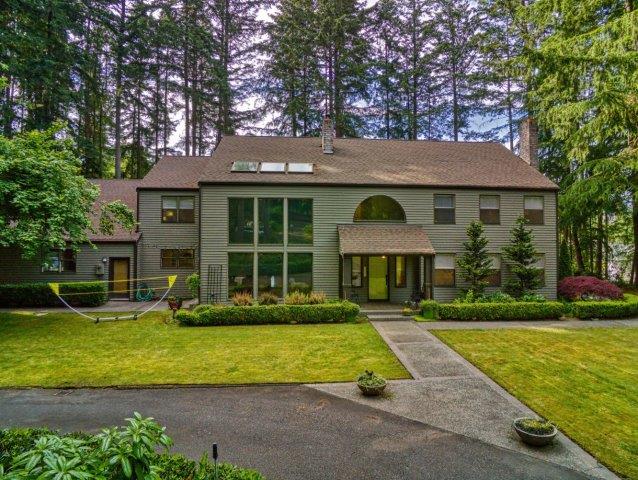
7009 53rd St. W University Place WA 98467
The Essentials:
4,978 Sq. Ft.
50,000 Sq. Ft. Lot
5 Bedrooms / 1 Full plus 3 x 3/4 Bathrooms
3 Car Detached Garage
Click here to view a Virtual Tour!
Welcome to this elegant and stately Federalist Colonial located on a huge flat lot in University Place WA! This is a friendly, suburban community with an emphasis on the outdoors and high quality public schools! It is also a short drive to The University of Puget Sound.
As you enter you’ll notice immediately the attention to detail beginning with formal wainscoting and gleaming hardwood flooring throughout the main floor.
The formal dining room is quite spacious with doors that lead to the back yard. This space is perfect for entertaining large gatherings.
Notice this very unique built in pass through from the kitchen to the dining room for ease in serving meals!
Enter the spacious kitchen that is sure to impress any home chef. Enjoy multiple large windows that allow all the natural light to filter through and a view of the private back yard.
Enjoy a casual dining experience at this large island equipped with additional outlets for your USB devices! The kitchen also features many cabinets, a smooth cook top, all black appliances as well as a wood burning fireplace!
Step into the grand family room that features tall ceilings, a cozy wood fireplace and a built in work desk. Notice the flow of this spacious home that is ideal for entertaining!
Relax in the family room with a crackling fire and enjoy a soaring ceiling abundant with large windows to enjoy the peaceful outdoor setting year round.
The main floor also has a lovely formal living room with a fireplace as well. Invite the book club over to enjoy a cozy experience together while reading the latest Best Seller!
If you are looking for a place to work from home now and save money on a commute, you’ll love this huge office space well equipped with tons of built in shelving and cabinetry and a built in desk. Take a break from the computer and gaze outdoors through the over-sized bay windows. This room is quiet, light and bright and absolutely perfect for working from home!
Continue through the main floor where you’ll find an open designed laundry area and just through this hallway you’ll find a convenient 3/4 bath just outside the office. To the left of the laundry space you see is a spacious bonus craft area loaded with counter space and cabinetry that is a flexible space for any hobby! A convenient second staircase is located here to access the second floor easily!
Finally this additional main floor 3/4 bath is just one bathroom that has been remodeled with hip updates that compliment the terrific style of this home!
Head upstairs and find this great loft area space that overlooks the family room area. What would you use it for?
Now enter the spacious and cozy Master Bedroom Suite that will be your own private getaway from it all. Relax and enjoy a fire at night that will sooth you right to sleep.
The Master Bath is a special place with heated floors and a custom design you will love! Soak the troubles of the day away with candles and glass of liquid relaxation in this deep garden tub with a beautiful private view
The Master Bath will have you feeling like you’re in a fancy hotel year round with quality details and custom upgrades.
Continue through the upstairs and find the Bonus Room, just another flexible space to use for a place to get away
Two of the additional 4 bedrooms upstairs. There’s plenty of space for everyone to have their own!
This 3/4 bath has also been remodeled with quality touches!
And now step outside to the pièce de résistance! Enjoy this fabulous outdoor living room complete with a covered living room and a large deck with skylights allowing all the light to filter through year round! You’ll enjoy countless hours with friends and family celebrating and making new memories 🙂
You’ll stay cool on those hot summer days, dry on the wetter days and still enjoy the full benefit of the fabulous Pacific Northwest fresh air year round outdoors!
Enjoy your own piece of paradise and seclusion on this large, level lot and it is just a quick walk to the city park which the current owners say is especially fun to watch youth sports!
You’re just minutes away from amenities including specialty grocers such as Trader Joe’s or the Whole Foods Market. If you’re taking a night off as chef there are plenty of options for ordering delivery. Just call Sammy’s Pizza a local favorite and dine alfresco on your covered deck! If you want to dine out, we hear the Royal Thai Bistro is the place to try with a relaxed dining atmosphere. Need your caffeine fix? Anthem Coffee is locally owned and is the perfect spot to grab a fresh brewed coffee, tea, craft beer or glass of vino and enjoy fresh local pastries brought in daily. If you want to venture out, take a drive or stroll down Grandview Dr W towards the water and you’ll end up at picturesque Chambers Bay Regional Park, which is a 930 acre site that includes over 2 miles of saltwater shoreline, and several different walking / biking trails. This was also the location of the 2015 U.S. Open, hosted by Chambers Bay Golf Course. Now that the U.S. Open has concluded you can play a round just like the pros, then enjoy panoramic views and locally sourced food and wine pairings from Chamber’s Bay Grill. We hear they make a fantastic Bloody Mary!
Beautiful and Spacious 3 Bed with Work From Home Flexibility!
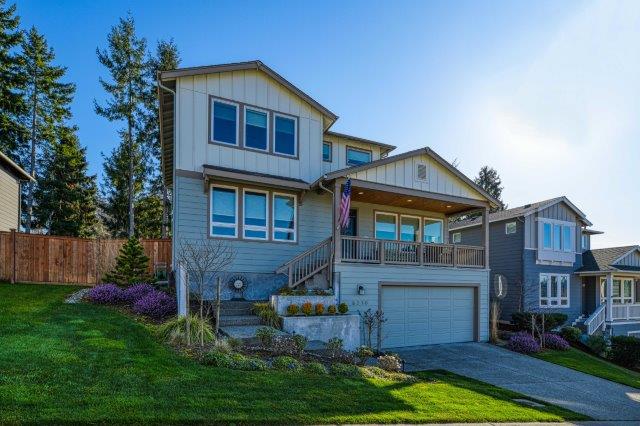
8210 S 15th St. Tacoma WA 98465
The Essentials:
3 Bedrooms/ 2.5 Baths
Approx. 2,354 Square Feet
Sound Views
2 Car Attached Garage
Offered at $750,000
Click Here to View the Listing
Welcome to this fantastic place to call home that is all about quality, views and location, location, location!! West Slope Tacoma is known for its breathtaking views of the Puget Sound, Narrows Bridge and the majestic Olympic mountains. Chambers Ridge is a small community of recently constructed homes within walking distance of several restaurants and extremely popular Titlow Beach and Park.
As you enter you’ll notice a flowing open concept plan with gorgeous hardwood flooring that is perfect for entertaining!
If you’ve adapted recently to a new way of working from home, we have a treat for you! Save money and your precious time without commuting! This den/office has a fabulous water view and is ideal for working from home!
Enjoy fantastic views of the Puget Sound from this cozy living room complete with a gas fireplace for those chilly nights in the Pacific Northwest.
The main floor is adorned with windows to allow the natural light to filter through year round!
The home chef will be delighted with this stunning kitchen that features an expansive island quartz countertop.
Enjoy Kitchen Aid stainless appliances, full length tile back splash, a gas cooktop, a built in bookshelf for your cookbooks and ample cupboard space with convenient pull-out trays
Head upstairs to find the spacious Master Suite that also features fantastic water views!
Relax and unwind in the Master Bath in your own generously sized soaking tub. Grab a glass of liquid relaxation and soak the troubles away!
The Master Bath has been upgraded with dual sinks, a cultured marble countertop and also enjoys amazing wrap around views of the Sound!
Just outside the Master Suite is the bonus area that has the flexibility to be used for an additional lounging space, craft area or just a quite place to get away.
Head back to the main floor where you will find one of two additional bedrooms
The main floor also has a lovely full bath with granite counters and decorative full length tiling.
The third bedroom is also located on the main floor. The nice thing is, the Master Suite is separated from these two bedrooms for great privacy.
Pass into the fully functional utility room complete with a wet sink and a large countertop for folding laundry. Enjoy additional storage spaces to tuck y our cleaning supplies neatly away.
The lower level is where you will find the family room with a half bath. Head outside from here to a beautifully landscaped/fenced back yard complete with a fully automatic front and back sprinkler system!
Why not start your day with a hot cup of joe and enjoy the view of the sound from your covered porch? Enjoy beautiful sunsets from the front deck as you watch boats and ships traverse the Puget Sound Waterway.
When you are wanting to entertain, the back yard and deck is the place to be! There’s plenty of space for the littles or furry companions to get out and enjoy the fresh air 🙂
Fire up the barbecue and invite the family and friends over for hours of fun in the sun!
Want to get outdoors? Take a 10-minute walk to Steamers Restaurant or Boathouse 19 for a relaxing dinner next to the boat dock and enjoy and outdoor dining experience you’ll love with views of the Sound and the Narrows Bridge. Or drop into the Beach Tavern for a more casual fare and a great happy hour! Walk down to Titlow Park and hike through the trails or relax next to the beach and bask in the sun. More ammenities include: tennis and basketball courts, playfields, trails, sprayground, playground and picnic areas.
From this home in Chamber’s Ridge is easy access to Highway 16, only five minutes away and only another five minutes to Interstate 5 North and South. Local retail, shopping and restaurants on Sixth Avenue are just a short trip. If you enjoy a hotdog and a cold beer with your baseball, grab your mitt to catch a fly ball and get to a Tacoma Rainiers’ Baseball game at Cheney Stadium only 10 minutes away!

 Facebook
Facebook
 X
X
 Pinterest
Pinterest
 Copy Link
Copy Link
