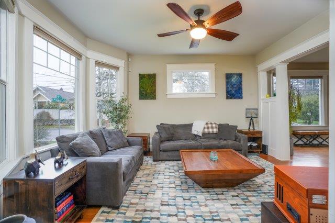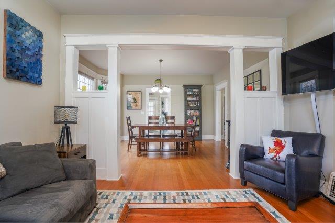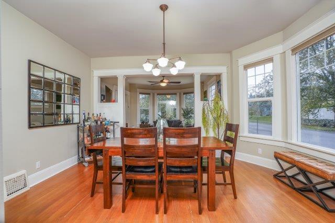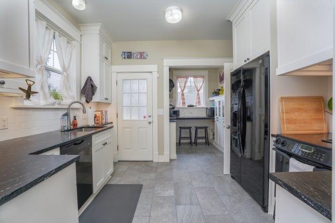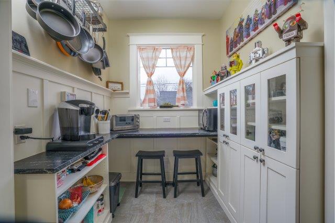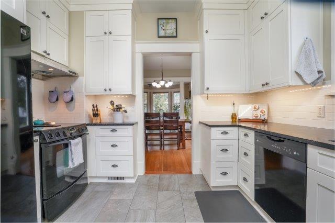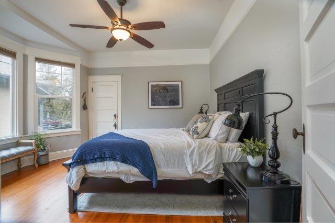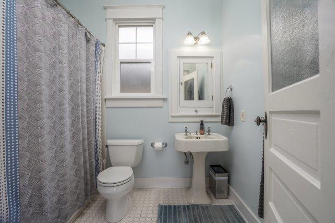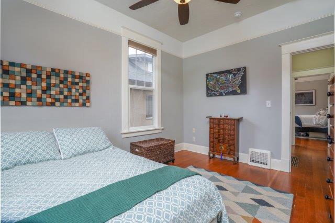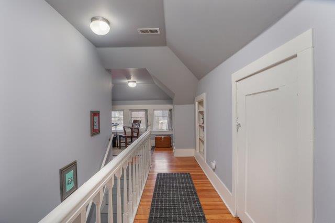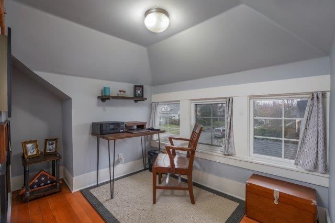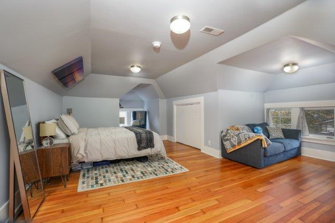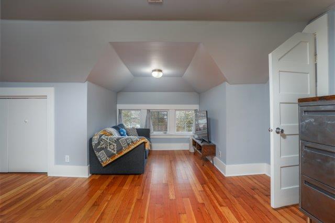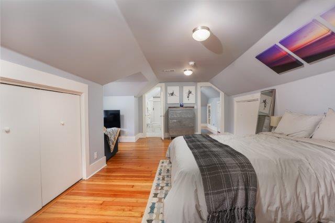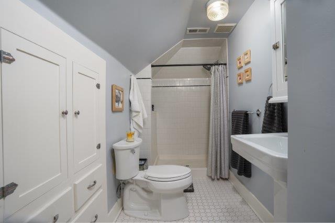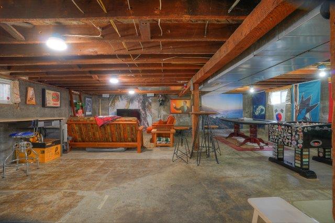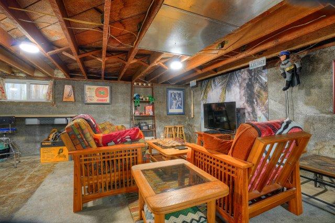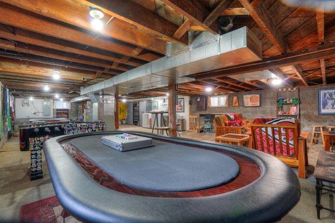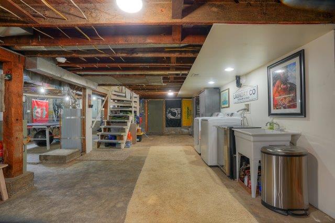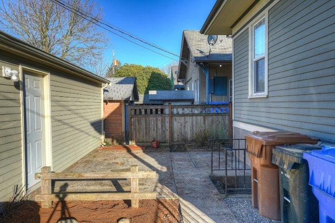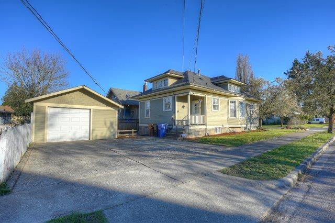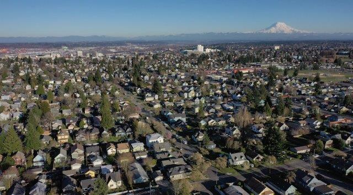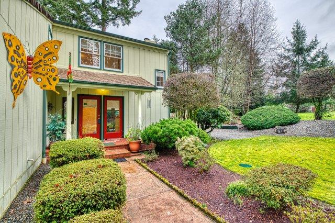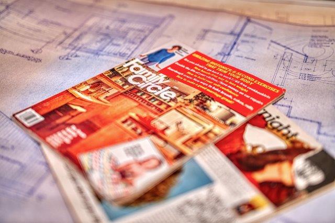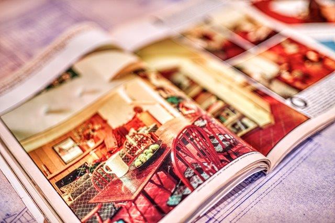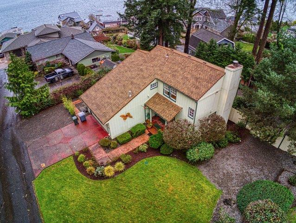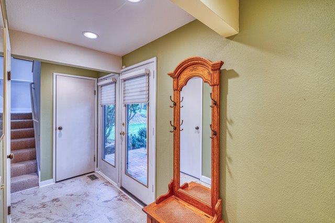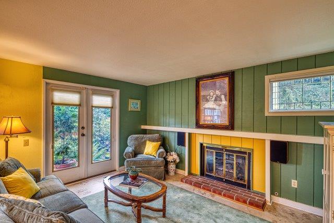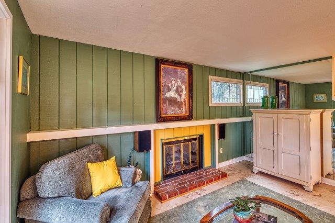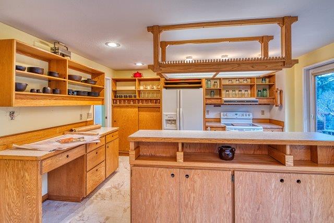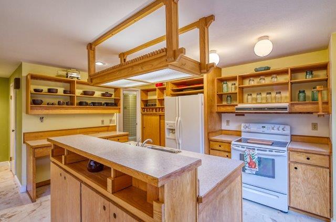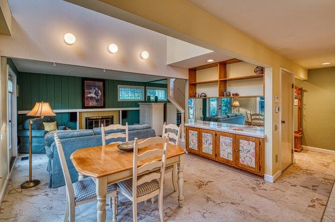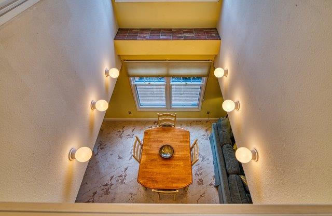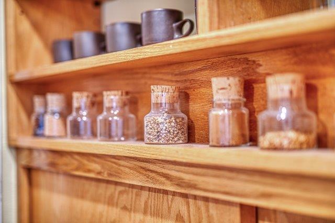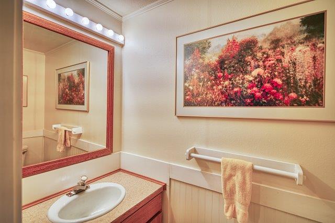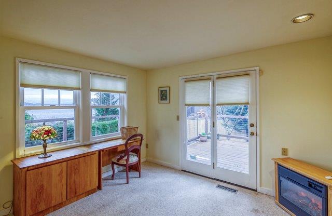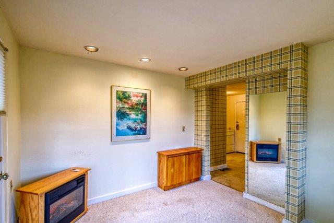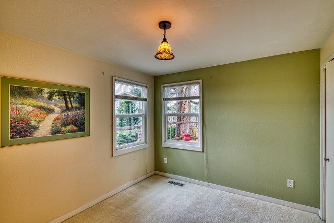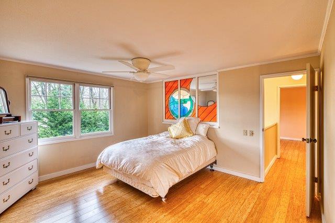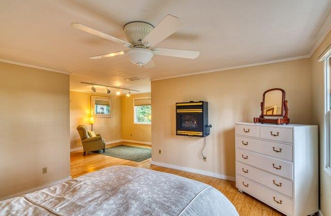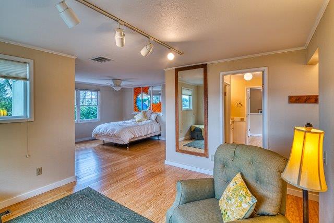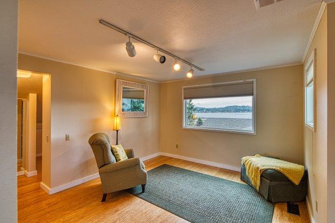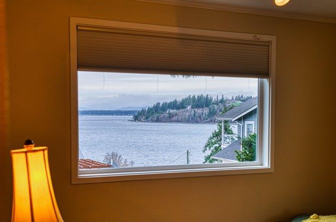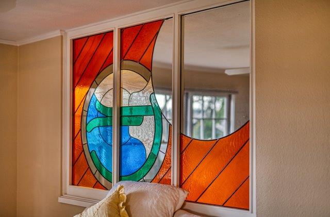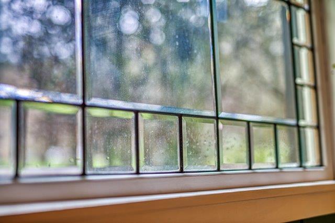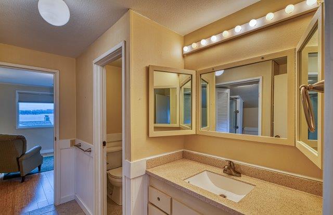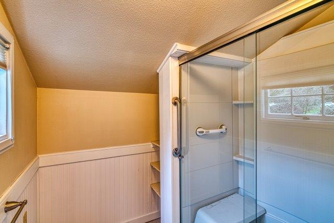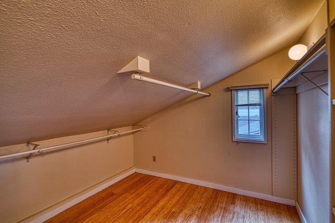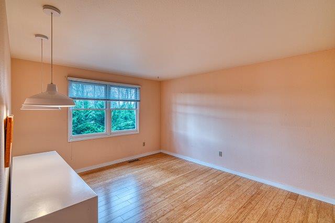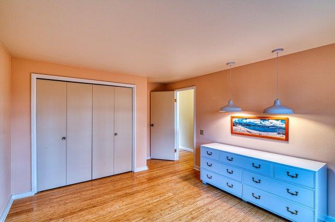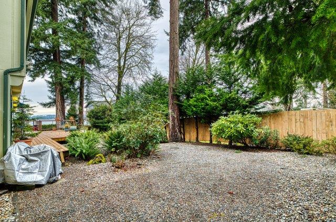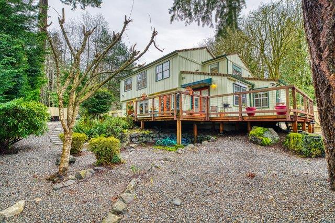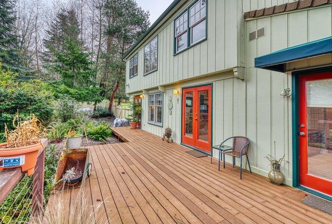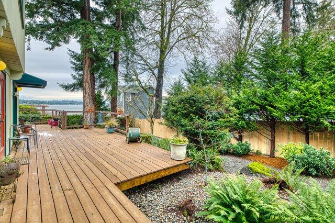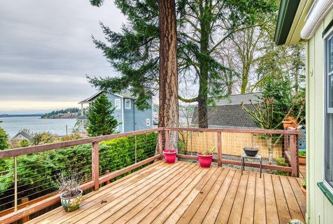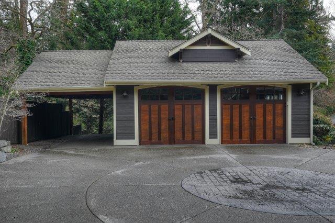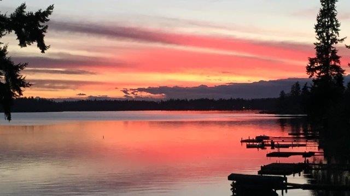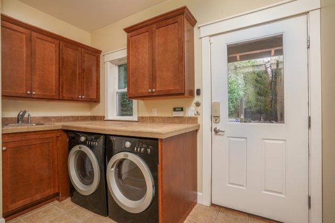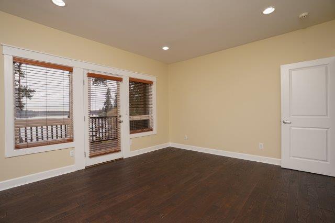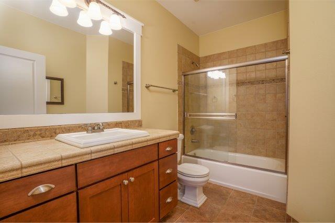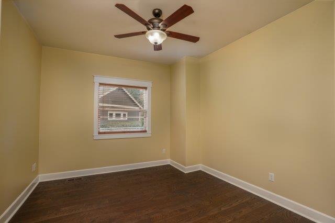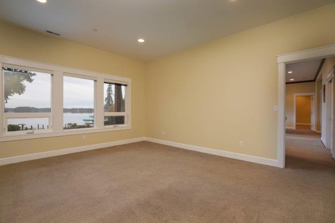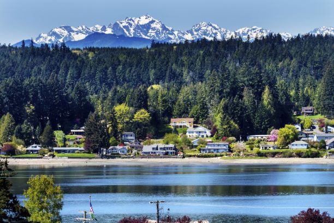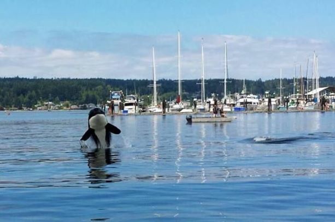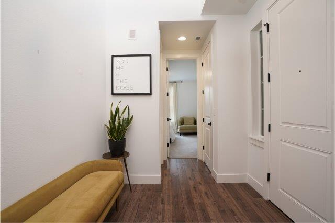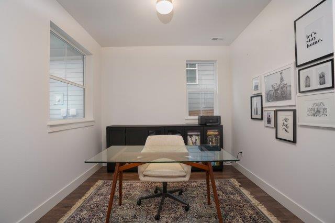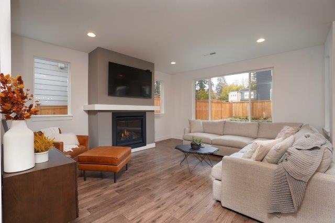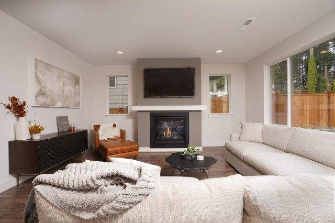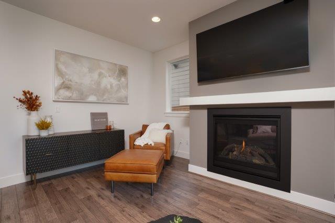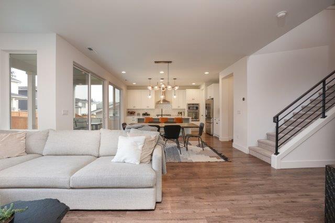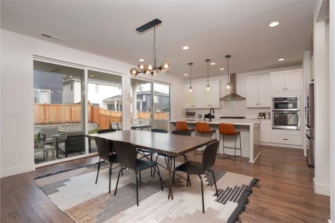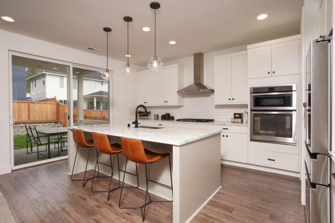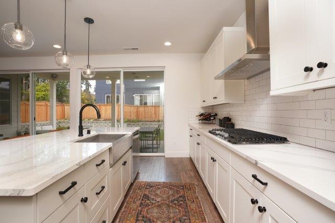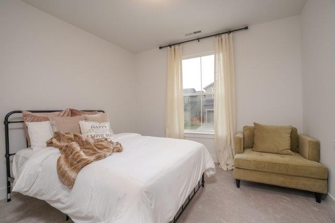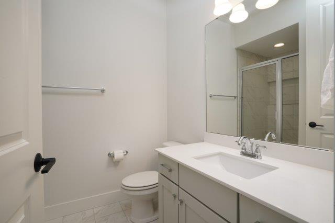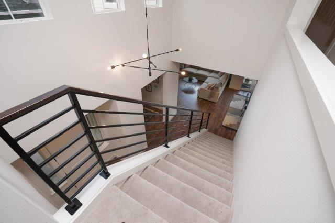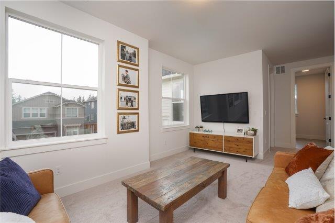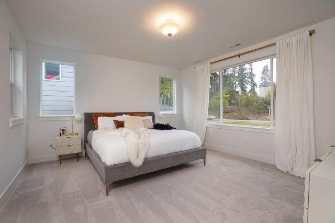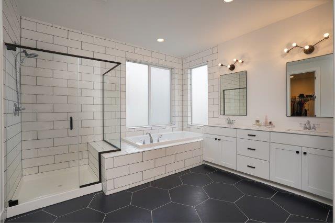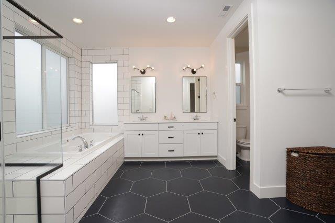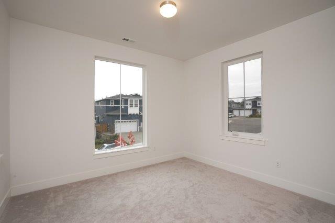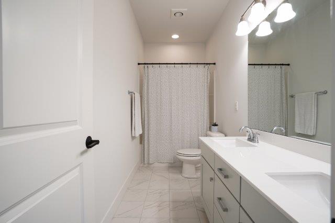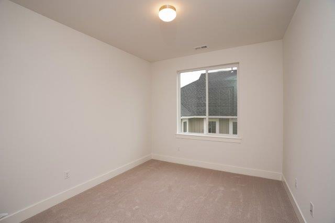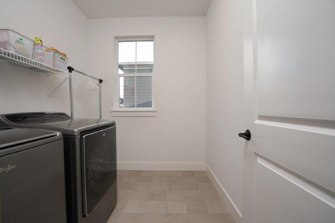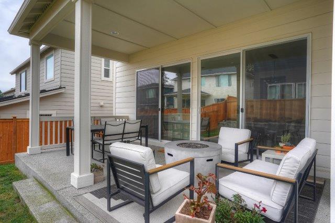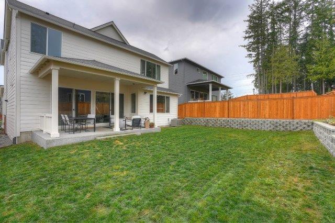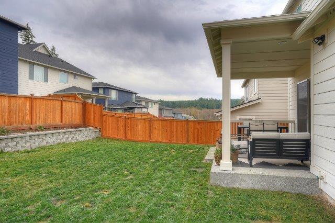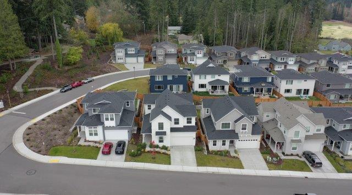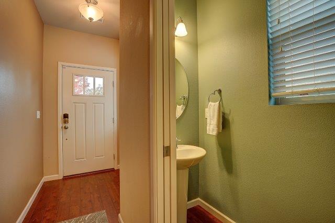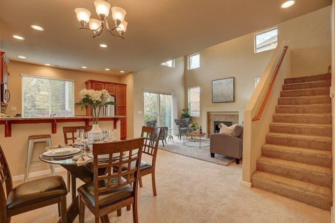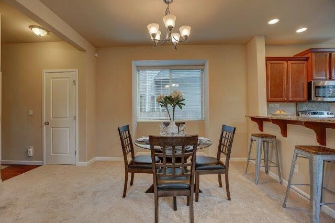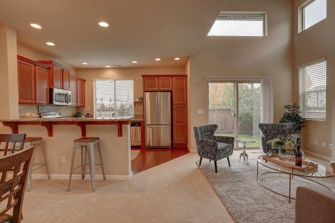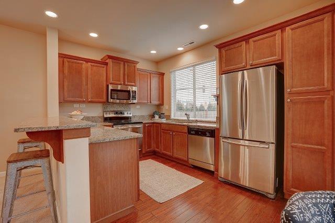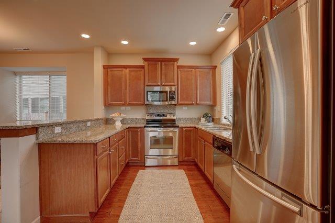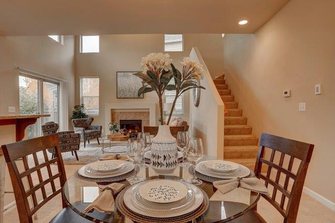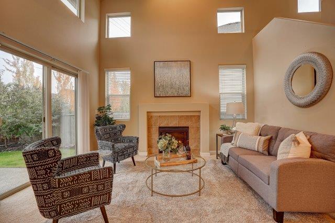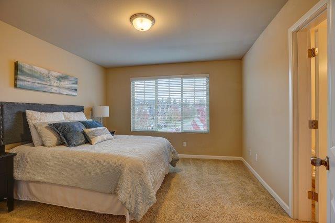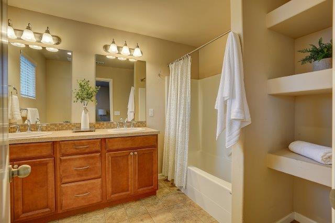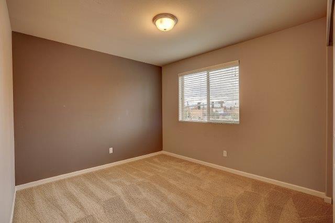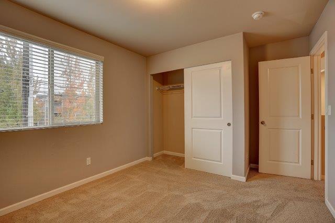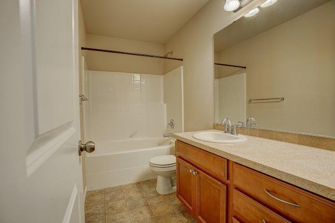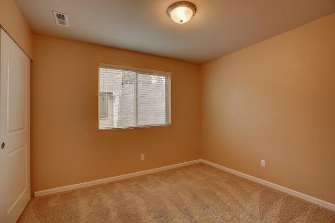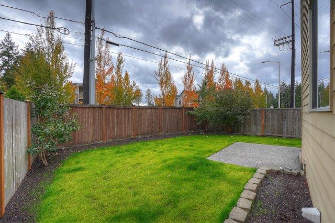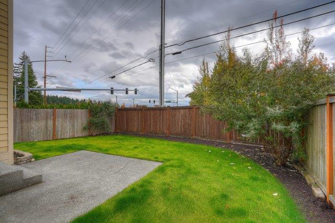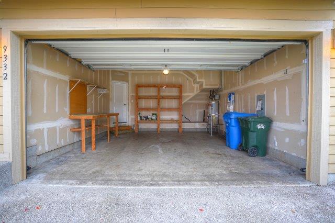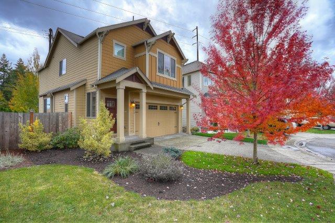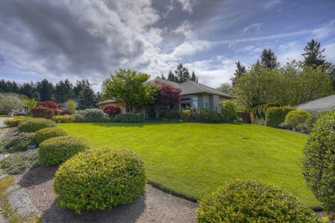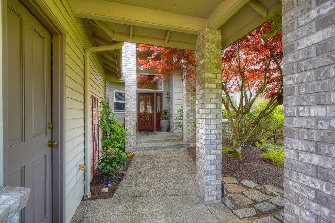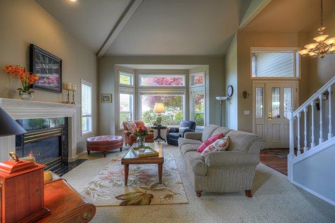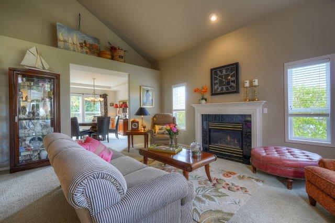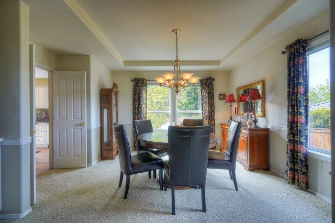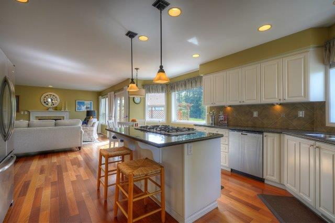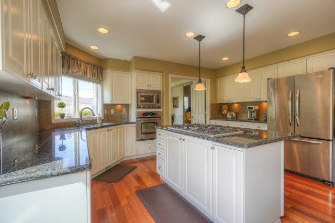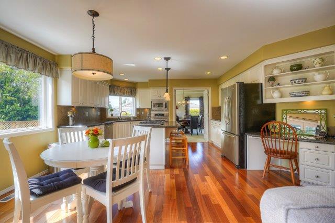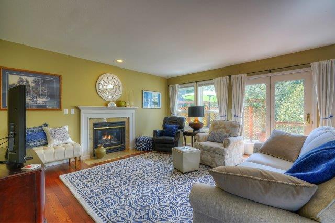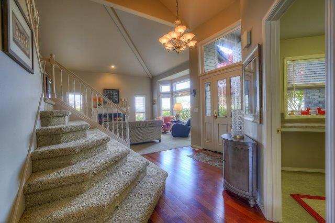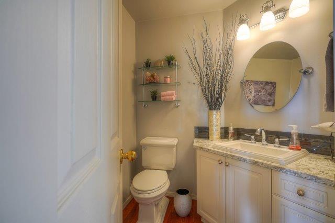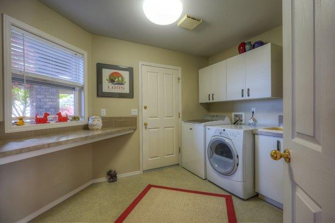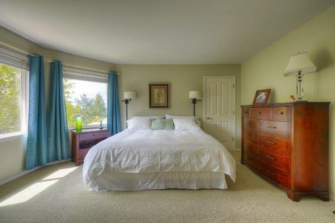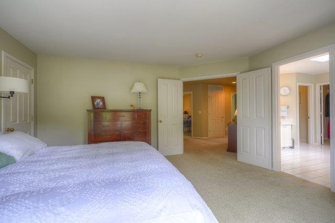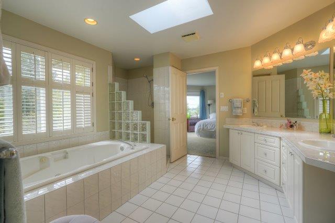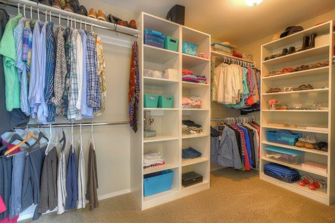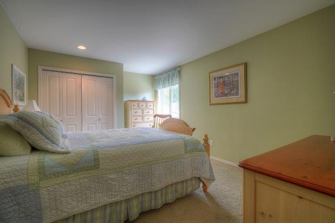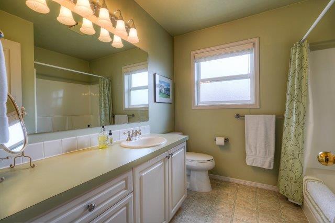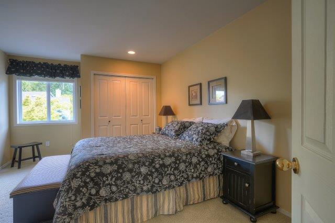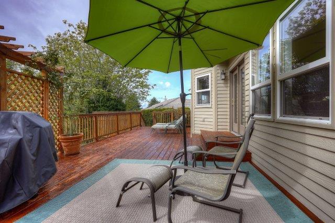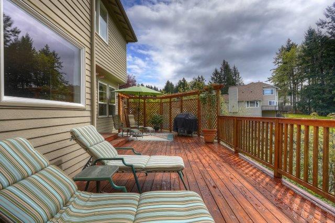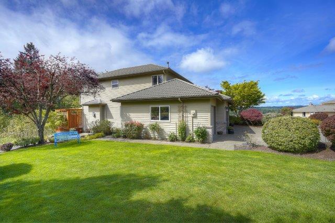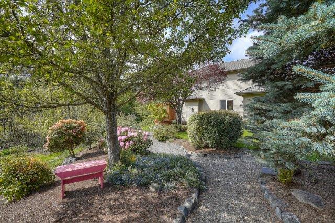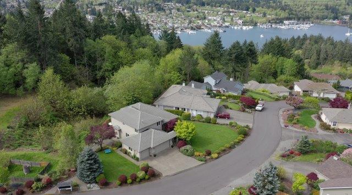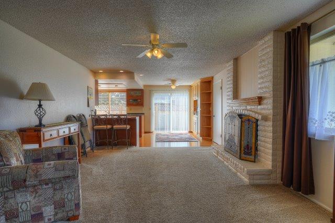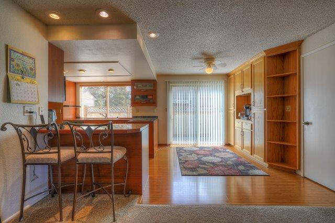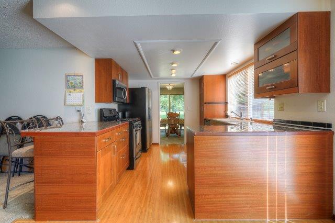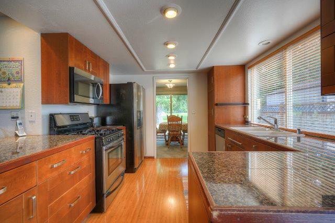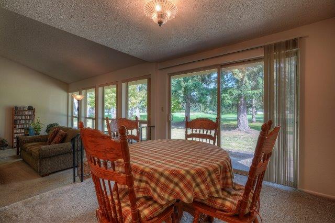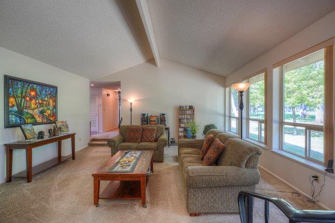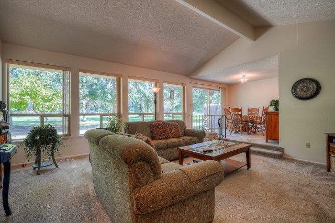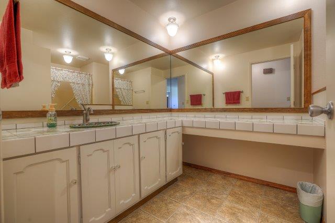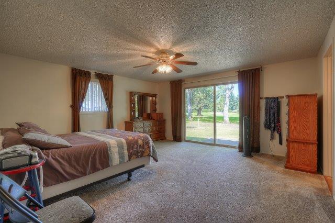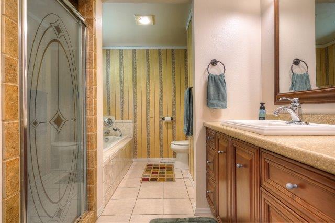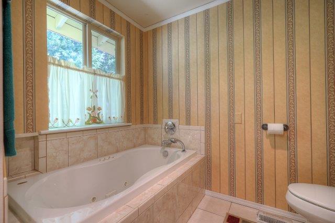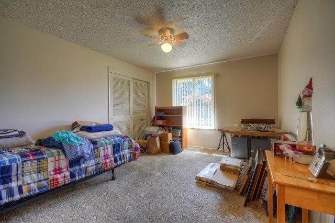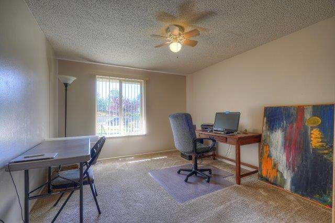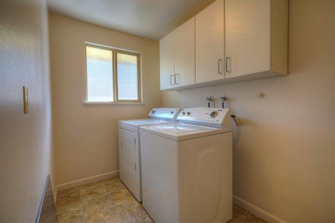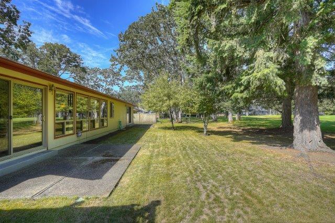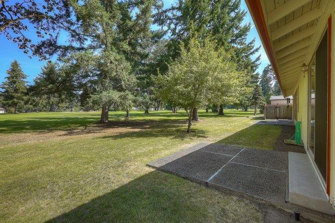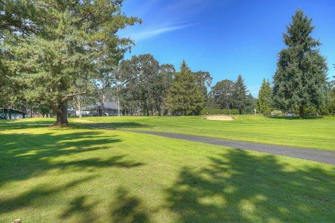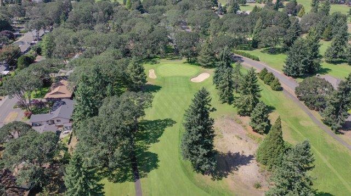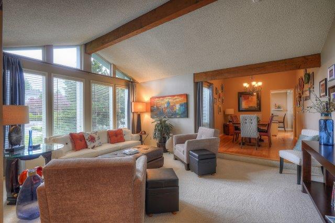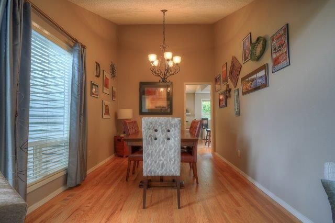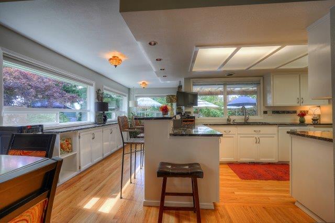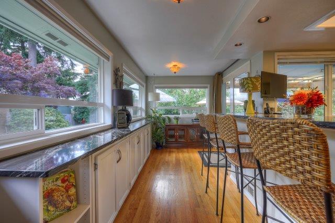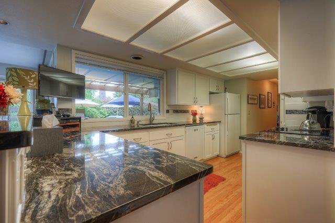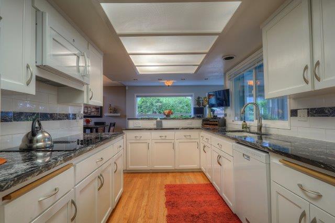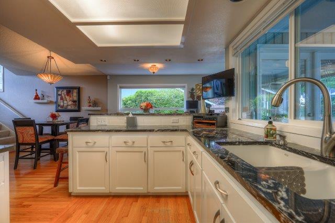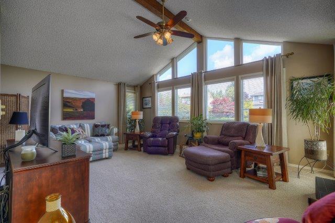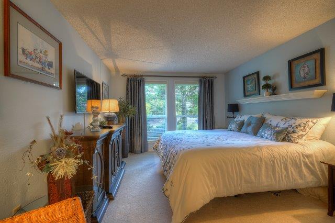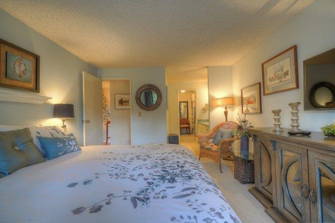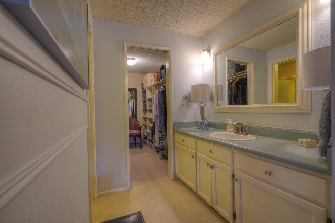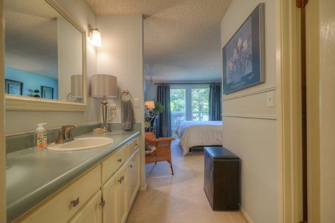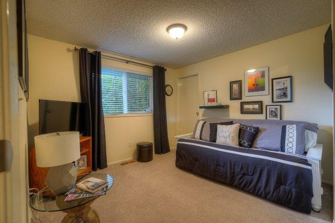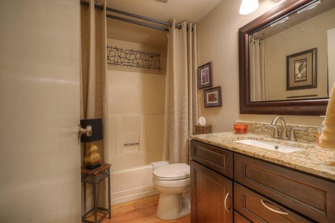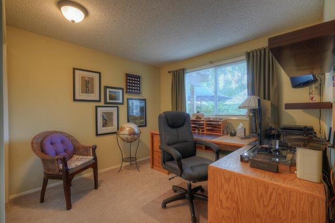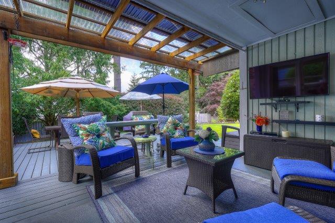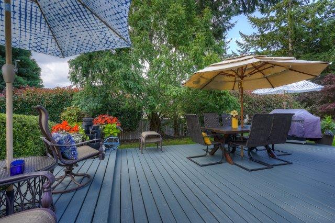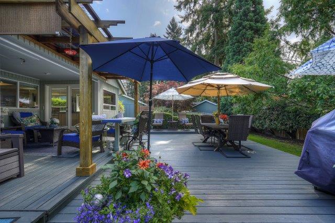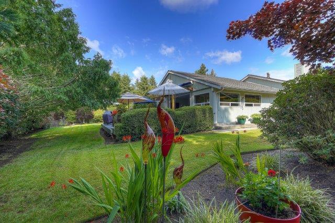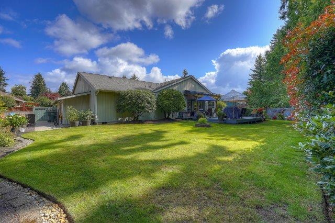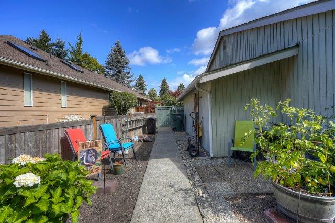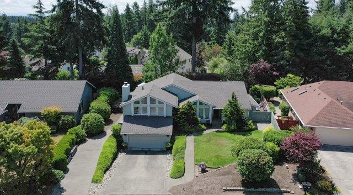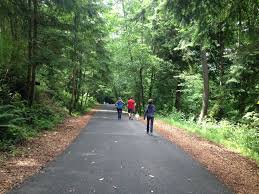Early Century 3 Bed Craftsman loaded with modern charm in Central Tacoma!
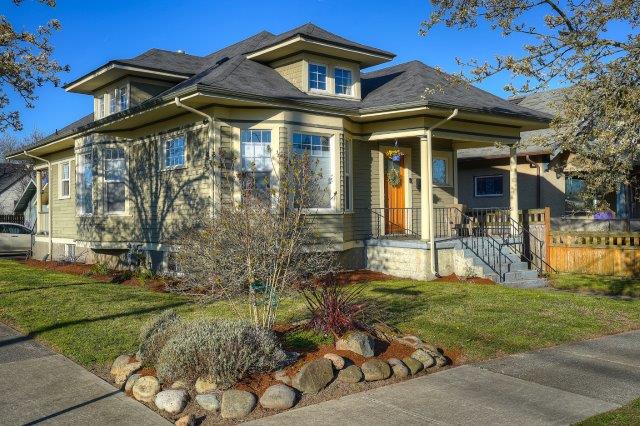
2417 S 10th St. Tacoma WA
The Essentials:
3 Bedrooms/ 1.75 Baths
Approx. 2,824 Square Feet
3,600 Square Foot Corner Lot
1 Car Detached Garage
Offered at $475,000
Click Here to View the Listing
Welcome home to this darling early century craftsman that has all the modern updates but still retains it’s old charm! Located on a corner lot in the heart of Central Tacoma you’ll enjoy the easy access to convenient amenities and freeways, making your commute a snap!
As you enter you’ll fall in love with the architecture that compliments the early century yet is also modern in design. This home is rich with soaring ceilings and beautiful woodwork throughout! The cozy living room has large bay windows to allow tons of natural light to filter through all year round.
The living room flows through elegant columns into the formal dining room. The tall ceilings throughout this home create a feeling of space around you.
The formal dining room is rich with hardwood floors and more large bay windows. You’ll enjoy gatherings for home cooked meals, holiday get-together’s and entertaining your guests! If you don’t feel like cooking tonight, walk down to a local favorite The Red Hot (its a 21+ establishment) and enjoy a great hot dog with a stellar selection of local craft brews!
From the dining room pass into this stunning remodeled kitchen featuring modern tile floors, black granite counter spaces and more…
Step into the butler’s pantry, a space you can use to store all of your extra gadgets, cooking supplies and dry storage goods.
The kitchen will not disappoint the home chef with an abundance of crisp white custom made cabinetry complimented by all black appliances. Note the crown molding and full height tile back splash accents!
Just down a hallway on the main floor you’ll find 2 lovely bedrooms and a full bath. This bedroom features more large wood wrapped windows, hardwood floors and is painted in soothing color. The ceiling fan will keep you cool as you slumber through the warmer nights in Washington.
Between the bedrooms on the main floor you’ll find a convenient full bath. The charm continues with a wood wrapped window and matching mirrored cabinet. The details were not spared in any room of this rare find of a home.
Flow into the second bedroom on the main level again with rich hardwood floors, a ceiling fan and white wood work. Each space of this home features soft on the eyes, pleasing color tones with a very modern appeal.
Head upstairs to find a private retreat…
This space makes for a great home office or craft area. Or why not a space to meditate, stretch your tired limbs or practice yoga?
And now you’ll step into the serene Master Suite that will be your quiet getaway, again with rich hardwood flooring and soaring ceilings. This rooms also features a cozy nook.
Get away from it all and relax and unwind in your Master Suite. Cozy up with a glass of liquid relaxation of your choice here and watch a great movie or enjoy some quiet time and read a new best seller!
The Master Suite enjoys a private 3/4 bath with all of the quality accents you’ve seen throughout this charming home! Now let’s head downstairs to where the fun happens!
The basement has been utilized as an ideal game and entertainment space! With approximately 1,067 of usable square footage, you can use this area for whatever you enjoy doing!
This is such a great idea… If you love to get the gang together and relax and play, this is the perfect space to do so! You could also use this space for a rec room and have the pals over to watch your favorite team or enjoy a fun movie night. What would you use this awesome space for?
There’s plenty of parking for your guests as well as a spacious one car garage and convenient access to the kitchen to bring your groceries in.
The Central District of Tacoma enjoys a trendy, urban energy and a strong sense of community! Located in close proximity to 6th Ave (just a short walk from this home) and downtown Tacoma’s Waterfront, you’ll find plenty of things to do. 6th Ave is the main hub of the town with something for everyone from shops, a plethora of restaurants and a prime bar scene. If you’re in the mood for dining out you can enjoy a fantastic culinary experience at The Table that is the “farm to table” experience you’ve been looking for! Enjoy locally sourced ingredients, house cured meats and fresh pastas as well as a seasonally rotating menu. There are also cozy cafes and coffee shops. After dinner you gotta walk over and treat yourself to Ice Cream Social, their ice cream is fabulously unique and delicious and they pride themselves by using quality, locally sourced ingredients. There’s also a Farmer’s Market and an terrific art scene, if that’s your thing! Make this home yours today and get out there and explore the life in Central Tacoma!
Click here to schedule a showing!
Rare Late-Mid Century 3 Bed Appeared on Cover of Family Circle 1977!
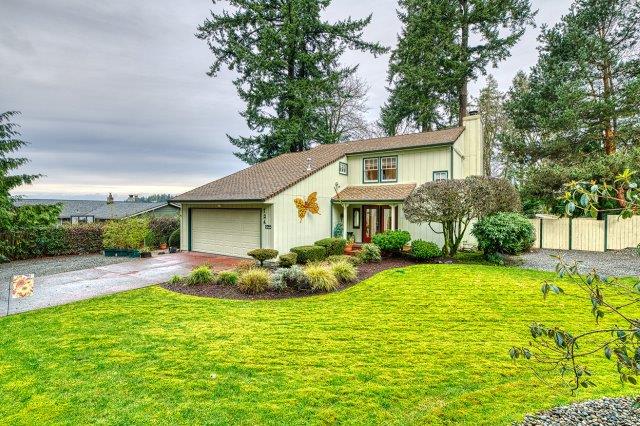
734 42nd Ave NW, Gig Harbor WA 98335
The Essentials:
2,466 Sq. Ft.
11,761 Sq. Ft. Lot
3 Bedrooms / 1 plus Half Bathrooms
One of a Kind Late Mid-Century
Views of The Sound, Hales Passage, Fox Island Bridge and The Olympics!
Offered for $600,000
Click here to view the listing
If you’d like a truly unique vantage point of the layout of this home that feels like you are walking through it right now,
CLICK HERE FOR A VIRTUAL TOUR!
Anyone who knows me knows I’m into collecting cars. There are many reasons why, not the least of which is “the search”. The holy grail in the collector car game is a “one owner completely original” car. Even better, if that special car had been featured in a national publication, extolling its unique characteristics and memorializing its original condition! How exciting is that?!
Why wouldn’t we, why couldn’t we, apply that same sentiment that works in the car collecting world to a late mid-century home?
Come tour this amazing Gig Harbor home originally featured in Family Circle magazine when it was new in 1977 and being offered for sale now for the first time ever!
Originally built in collaboration with the American Plywood Association and appeared as the cover story in September 1977 Family Circle magazine with a supporting 7-page full color article. The magazine and original house plans will be included to the new owner!
The setting is pure northwest with views of Puget Sound, lightly treed and the perfect amount of space between you and your friendly neighbors to provide just the right amount of privacy.
As you enter, you’ll find the floor plan uncommonly open for a home built in the 70’s. It is both clever and functional with no wasted space. The design allows a tremendous amount of natural light to flood the home on both floors.
The Great Room is part of the open concept floor plan that features beautiful woodwork and a cozy fireplace for the chilly nights in the Pacific Northwest.
Enter the kitchen and see the inspiration of clever functionality designed to compliment the late mid-century era. It truly feels like you’re taking a step back in time! While you’re here, flip through the Family Circle Magazine and enjoy a 7 page layout along with the story of this home and how it all came to be 🙂
This unique design enjoys an open ceiling above the dining area allowing tons of natural light to filter through this magnificent home.
If you’d like a truly unique vantage point of the layout of this home that feels like you are walking through it right now,
CLICK HERE FOR A VIRTUAL TOUR!
A half bath is located conveniently on the main floor
The main floor office located at the back of the home has a separate entrance where the original owner served her clients as a counselor for many years. As I write these words, I am sitting at her desk enjoying a view of Hales Passage, Fox Island Bridge & the Olympic Mountains!
The main floor features a bedroom as well!
Head upstairs to find the delightful and spacious Master Suite that really has the best view from the sitting area windows.
Check out this cozy design and amazing view from the sitting area in the Master Suite!
Pour a nice cup of java or tea and relax and meditate with beauty that will inspire and feed your soul from the Master Suite sitting area!
But wait, there’s more! The quality features include single hung windows and leaded glass accent windows that are just a few more exciting touches…
The En-Suite Master is over-sized, truly unique for a late mid-century home and features a private bath as well as another unique feature for this era, a large walk in closet!
And finally upstairs you’ll find another large bedroom with beautiful hardwood flooring
Now let’s head outside to the fully fenced back yard that has a natural vibe, landscaped with native plantings and rock. It compliments the home in a very peaceful way & requires low maintenance.
Enjoy year round the wrap around Trex deck, too! Invite the friends and family over for a barbecue and admire the views!
Conveniently located just minutes to a plethora of shopping, restaurants, movies and more at Uptown Gig Harbor. Enjoy quick and easy access to The Tacoma Narrows Airport and The Narrows Bridge to take you swiftly wherever you need to be! Feel like a game of golf? Enjoy a round and a bite at Madrona Links just a short drive, too! For more shopping and dining options, head down to the Gig Harbor Waterfront where you’ll find over 20 unique restaurants with the best views in the sound of Mount Rainier and the harbor!
Click here to schedule a showing
Garage Open House & Food Drive

Thank you again to all who came and supported another successful, fun event! With you help, we collected over 3,600 items and raised $4,500 in cash donations for the F.I.S.H. Food Bank!
Live the Life of Luxury on the Lake at American Lake!

12746 Gravelly Lake Dr Sw, Lakewood WA
The Essentials:
4,214 Sq. Ft.
.67 Lakefront Lot
50′ No Bank Waterfront with Full Western Exposure!
4 Bedrooms / 3.5 Bathrooms
Built By Street of Dreams Builder Legacy Homes
Dock Includes Water and Electric
Offered for $1,750,000
Click here to view the listing
For the first time ever on the market we welcome you to this prestigious 4 bedroom and 3.5 bath home built by the Street of Dreams custom builder, Legacy Homes! This paradise of a property is ideally situated on a beautifully manicured .670 acre lot next to the Tacoma Country and Golf Club on American Lake in Lakewood . If waterfront living in the South Sound is what your heart desires it doesn’t get any better than this!
From the moment you enter the majestic tree-lined gated entrance you’ll know you’re somewhere special!
Take your time and enjoy the scenery as you drive up the long winding driveway on this estate like setting that will take your breath away.
There is plenty of space for multiple guests and a handsome 2 car garage with carport
Enter through a stunning etched glass door and enjoy rich hardwoods and the views of the lake from the main floor.
Cozy up by the tastefully appointed fireplace and enjoy the full western exposure views with remarkable waterfront sunsets. It is interesting to note that this property enjoys a rare privacy as well as waterfront appeal combined! You’ll be surrounded by acreage on all sides with 1,100 acres of American Lake right in front of you!
The peaceful and inspired sunset canvas you’ll be enjoying living here is the inspiration for your dreams and just what the soul needs…
Pass into the dining area on your way to the kitchen and picture the gatherings of friends and family as you enjoy a meal together. Watch the boaters, water skiers, kayakers and fisher people enjoying the great outdoors. After your meal, grab the sunscreen and get out there and enjoy the great outdoors with them!
The chef won’t miss a moment of the action with the view while cooking up something special. Top of the line amenities like slab granite in this lovely kitchen will not disappoint!
Enjoy stainless appliances and a Viking Professional gas cook top stove nestled into these beautifully rich cabinets and built ins.
Just past the kitchen is the utility room complete with ample cabinetry and tile counters with a mud sink.
Even when the Pacific Northwest weather does not cooperate you can fire up the barbecue and dine alfresco off the covered deck and take in the fresh air.
Continue around the main floor and find a den/office as well as a half bath
Continue on the main floor to one of two bedrooms that enjoys hardwood floors and a door that leads to a deck
The full bath on the main floor
The second bedroom on the main floor
Head upstairs to the private oasis, The Master Suite. Imagine waking each day to the incredible view of American Lake.
Create your own mood at night with a gas fireplace in the Master. Upgrades to this home also feature two furnaces plus a heat pump with A/C for the days when it gets a bit warm outside. It is also important to note that the Master Suite features a Mini Split so that you can control the heat and cooling with ease.
Start your day on the private deck just through these doors and relax, meditate with a cup of coffee in this tranquil setting!
Your view from the Master Suite deck will make you feel like you’re always on a stay-cation!
Head into the well appointed Master Bath complete with hardwood flooring, a jetted tub and dual vanity sinks. After a long day grab a glass of liquid relaxation and let the jets work their magic 🙂
The Master Bath also features a tall standing walk in shower adorned in tile, a private toilet room and a large walk in closet
Make your way down to the lower level of this gorgeous custom home and find much more. This spacious family room has french doors that lead you conveniently outside to the waterfront.
The lower level also features this incredible bonus space currently used as an exercise room.
Continue where you’ll find a large bedroom that enjoys the spectacular views as well.
Why not start the day with a warm morning swim in the lake? You’re just a few steps away…
If you love entertaining just imagine the parties to be thrown here! But if you’re not in the mood for entertaining at home the Tacoma Country and Golf Club, which has a longstanding reputation as one of the oldest and most prestigious clubs in the nation, it is the perfect place to celebrate special events. They can easily accommodate 200 guests. You will enjoy an 18 hole pristine gold course, fine dining in their grill, lounge, tennis, a fitness center and a swimming pool . If you are looking for another course to play the Oakbrook Golf Club opened their doors to the public in 2012.
Fishing is a popular activity at American Lake, with cutthroat trout, largemouth bass, rainbow trout, rock bass, smallmouth bass, Sockeye salmon (kokanee) and yellow perch the most sought-after game fish. The Washington Department of Fish and Wildlife regularly monitors the health of the fishery and stocks favored species regularly. Its a magnificent view from a fishing pole!
The thoughtful layout of this lot maximizes the views while minimizing property taxes.
Conveniently located in Lakewood, which is nestled between Tacoma and Olympia, you can fulfill all your shopping needs at Lakewood Towne Center. Don’t miss some of the historic landmarks in the area. Take a tour of the stunning Lakewood Gardens or visit Thornewood Castle, which you can also view from the lake while boating! Feel like a fun night out? Try the Lake City Pub, a Gastropub/Sports Bar that features a full menu, local craft brews. Get your game on with pulltabs, pool, shuffleboard and darts.
Modern and Stylish 4 Bedroom 2 Years New in Heart of Poulsbo!
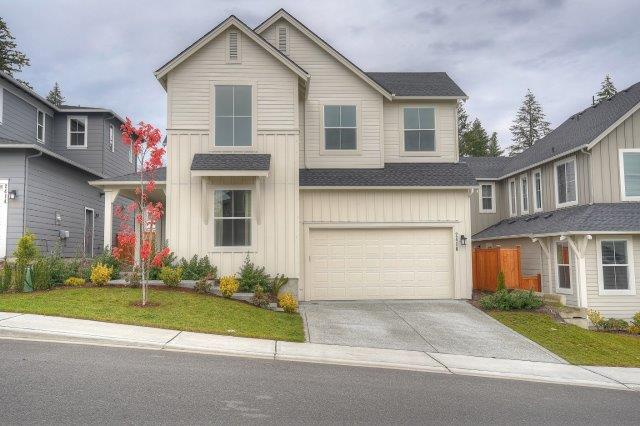
2416 NE Redford St. Poulsbo, WA 98370
The Essentials:
2,637 Sq. Ft.
4 Bedrooms /2 plus 3/4 Bathrooms
5,350 s/f Lot
2 Car Attached Garage
Covered Patio and Tons of Custom Upgrades!
Offered for $589,950
Click here to view the listing
Welcome to Poulsbo WA otherwise known as “Little Norway”! Located on Liberty Bay and with a stunning backdrop of the Olympic Mountains you’ll find your own slice of heaven! There are dozens of activities to do in Poulsbo including taking a walk through the Arts District to explore local art galleries, boutiques, and museums or have a relaxing bite to eat at one of the many waterfront restaurants.
Enter this charming home described as peaceful, clean and serene! The current owners insisted on quality and extensive upgrades you will enjoy!
As you stroll in you’ll find a bedroom located on the main floor as well as a den or office space.
Continue into the family room where you’ll find a beautiful open and inviting area you’ll spend a lot of time in. The modern touches in this home are spectacular!
Enjoy extensive hardwood floors throughout the main floor.
Cozy up in front of the fire on those chilly nights in the Pacific Northwest with a good read or just Netflix and chill in this open and inviting living space. During the warmer months you’ll enjoy central air conditioning to keep you nice and cool.
The main floor has a really lovely design that keeps everyone together as the living, dining and kitchen spaces flow together.
Pass into the dining and kitchen area where you’ll find the hub of the home. The slider opens to the covered patio for outdoor entertaining all year round.
The chef will not be disappointed with a beautiful, modern kitchen well equipped with Cambria quartz counter tops and Belmont cabinets.
Any chef will be inspired to create and with a breakfast bar style island, others can watch the chef in action or sit and enjoy a light snack. The center island includes a large, stainless steel apron sink. Note the built in oven and microwave and there is also a walk in pantry.
The kitchen boasts a crisp and clean look and also features a gas cooktop, full length tile backsplash and upgraded handles and knobs as well as custom light fixtures, too.
Continue through the main floor where you’ll find a bedroom as well as a 3/4 bath. The current owner would like to point out that they upgraded this home with tall doors to give the feeling of more space, upgraded all carpet and added modern baseboards throughout this home (that is only two years new!).
Head up the staircase with a modern railing and really unique custom light fixture.
Upstairs you’ll find a spacious bonus room that is perfect for a game room or media space.
Head into the spacious Master Suite next with lots of windows to let the natural light filter through all year round.
The Master Suite enjoys a gorgeous, custom 5 piece bath with extensive modern tile work
You’ll feel like you’re staying in a really fancy resort and spa in your own Master Bath! Grab a glass of liquid relaxation and soak your troubles away in the tub 🙂
The Master Suite also features upgraded, unique light fixtures and a walk in closet.
One of two additional bedrooms upstairs.
The full bath upstairs ties the bright and white color scheme together in this home perfectly.
The third bedroom upstairs
The laundry room is also located conveniently near the bedrooms and has plenty of space.
Enjoy relaxing and entertaining on the covered patio ready for your comfy furniture and friends!
The fully fenced back yard is spacious enough for the fur babies and littles to stretch out and play!
When you’re in Poulsbo you’ll have to check out some of the favorite restaurants: The Burrata Bistro, the Taqueria Los Cazadores (recommended as the BEST Mexican restaurant!), or enjoy wing night Wednesday and Friday trivia at Envy Bar & Grill. Got a hankerin for a killer breakfast burrito? Check out Brass Kraken, and grab a delicious Viking Brew coffee, too. There are wonderful bookstores downtown and plenty of lovely small business to support! Love the marine life? You gotta stop by the Sea Discovery Center where they have a replica of a tide pool where visitors can interact with sea stars, sea anemones, and much more!
Click here to schedule a showing
Turn Key 3 Bedroom 2.5 Bath Home in Gem Heights Puyallup WA!
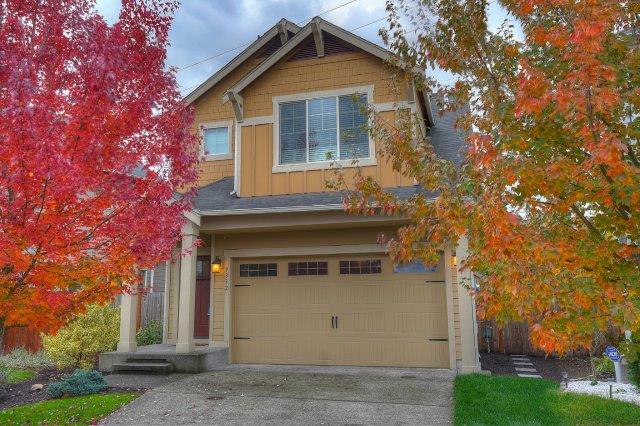
9332 175th St. Ct. E Puyallup, WA 98375
The Essentials:
1,377 Sq. Ft.
3 Bedrooms /2 plus 1/2 Bathrooms
3,793 s/f Lot
2 Car Attached Garage
Convenient location to everything!
Offered for $325,000
Click here to view the listing
Welcome home to this darling 2 story in Gem Heights,, a neighborhood located in the dynamic city of South Hill Puyallup! This community has an abundance of convenient amenities combined with all the comforts of home! Move in just in time to decorate for the holidays!
As you enter from the covered front porch, you’ll find beautiful hardwood floors and the convenience of the powder room on the main floor.
Continue into the open concept and spacious layout that is perfect for relaxing and entertaining!
The dining area is light and bright where you enjoy a formal meal. The kitchen features a long breakfast island that you can grab a bar stool and enjoy a lighter snack.
Note how the dining and kitchen space flows into the living area rich with high ceilings and plenty of natural light pouring through!
The chef will not be disappointed with a hardwood floor, solid granite counters, stylish cabinetry and all stainless appliances. Need to stock up on groceries? You won’t believe the convenience of the location here to Winco Foods as well as Fred Meyer Grocery, where you’ll find all of your household goods, plus furniture, plants, apparel and so much more! Need to get your steps in for the day? You can walk to both of these stores located conveniently close by your home or on the days you feel like staying in, order online and they’ll deliver them to you!
Imagine your own home decor here! It is important to also note that the downstairs has just received all new carpet 🙂
The living area enjoys an abundance of windows and high vaulted ceilings that allow natural light to filter through all year round as well as a cozy gas fireplace with tile surround for the chilly nights in the Pacific Northwest. Enjoy your weekend with the family watching bing-worthy Netflix or reading a great book by the fireplace. The sliding glass door leads to the patio and back yard.
Head upstairs to the spacious Master Suite complete with a private bath and walk-in closet.
The Master Bath is really pretty and enjoys dual vanity sinks, tile back splash, tub surround and convenient built in shelving for your linens.
Head down the hall to one of two additional spacious bedrooms with decorative paint in pleasing natural tones.
The two additional bedrooms share a full bath as well with tub surround.
The third bedroom is the perfect size. The utility room is also located conveniently upstairs so you don’t have to walk your laundry very far!
Step outside the sliding glass door into the backyard that is fully fenced to keep the furry ones and the littles contained safely while they enjoy the fresh northwest air!
Set up your patio table and chairs, fire up the barbecue and dine alfresco when the weather permits!
The 2 car attached garage enjoys a built in workbench and additional shelving.
This darling home is located just a short distance to Joint Base Lewis-McChord as well as Downtown Puyallup (Home of the Washington State Fair!) and Tacoma, so commuting anywhere is a snap! Enjoy the convenience of living close to shopping, great schools and restaurants, parks and recreation areas and more. Feeling adventurous? How about taking a day trip to Mount Rainier for some hiking and breathtaking views or visiting one of many community parks nearby like the South Hill Community Park just a short distance away, where you’ll find paved walking trails, a kids’ play structure, a field and a dog area. Stretch out and explore South Hill Puyallup!
Click here to schedule a showing!
Immaculate 3 Bedroom and 2.5 Bath in Spyglass Ridge Above the Harbor!
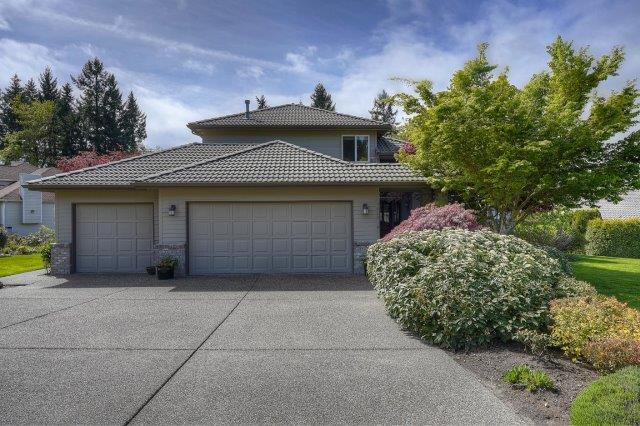
2620 88th St. Ct. NW, Gig Harbor
The Essentials:
2,561 Sq. Ft.
3 Bedrooms/ 2.5 baths
Half Acre Lot
3 Car Garage
Offered for: $595,000
Click here to view the listing
Welcome home to this immaculate 2 story located high on the hill above the harbor in North Gig Harbor!
The first thing you will notice is how meticulously landscaped this half acre lot is cared for.
This lovely entry to the front door with brick accent is just the beginning, come on inside and see your new home!
As you enter you’ll find high vaulted ceilings in this warm and inviting formal living room. Notice the beautiful bay windows and gas fireplace with tile surround and mantle in this perfect space. Why not cozy up with a great book by the window or relax and chat with a good friend over coffee?
The formal living also features extra space above for your special paintings or artwork you’d like to showcase. This space flows into the formal dining room…
Pass into the formal dining room where you’ll enjoy countless family gatherings and create special memories around the table 🙂
Through the french doors you’ll head into the open concept kitchen and family room. This area of the home will not disappoint with hardwood floors and is a free flowing space that is perfect for entertaining or just staying together!
The kitchen has been upgraded with granite counters and features an abundance of crisp, white cabinetry, a center island with gas cooktop, all stainless appliances and beautiful decorative full length back splash above ample counter space around the room. There’s more than enough cabinetry to store all of your favorite kitchen gadgets and service ware!
This view shows the quaint breakfast nook to enjoy a more casual meal that overlooks the back deck and yard. To the right is the convenience of a built in desk with matching cabinetry and desk top. Notice the additional decorative shelving above the desk area to showcase your favorite decor?
The family room also enjoys a cozy gas fireplace for the chilly northwest nights.
As you make your way back around the main floor you’ll find the half bath and the utility room.
You’ll love this added counter space for folding laundry in the utility room that comes with the washer, dryer and mud sink!
Head upstairs and through french doors into the spacious Master Suite complete with extra large windows for tons of natural lighting.
The Master Suite is complete with a lovely 5 piece bath and a large walk-in closet.
The Master Bath enjoys tiled flooring, dual vanity sinks, a large step in shower and a spa Jacuzzi tub to soak your troubles away in!
The walk in closet features built in shelving to neatly organize your clothes and accessories.
Head down the hall to one of 2 additional spacious bedrooms. If you’ve noted by now, each room of this home features soothing color and contrast.
The main bath upstairs is shared between two bedrooms and the color scheme matches the rest of this home with pleasing tones.
And finally the third bedroom. Now let’s head outside to see more of this beautiful property!
Just outside the family room is the spacious deck ready for barbecues and relaxation!
There’s still time to pull up some lounge chairs and watch the birds while relaxing in the sun in this private backyard. Bring the meal outdoors and dine alfresco in the fresh and clean Pacific Northwest air!
There’s plenty of room for the fur babies and littles to spread out and stretch on this beautifully landscaped half acre lot with lush greens and meticulous landscaping.
Take a stroll through your own garden like setting and enjoy the vibrant color and textures that change year round!
Imagine coming home to your own private piece of heaven located above the harbor in the picturesque North Gig Harbor! If you’re looking for a great place nearby, stop by to The Devoted Kiss Cafe for a fantastic breakfast and lunch with incredible views. Love seafood? You’re in luck because Anthony’s of Gig Harbor is where you want to be! Take in a spectacular view of the harbor and Mt. Rainier while dining and enjoy premium Northwest seafood and watch the local marina activities. This home is located centrally to everywhere you want to be and close to freeways for easy access to your commute. Just minutes away also to more shopping and dining option in Uptown!
Click here to schedule a showing
Golf Course Living with a 3 Bed/ 2 Bath Rambler on the 15th Fairway in Oakbrook!
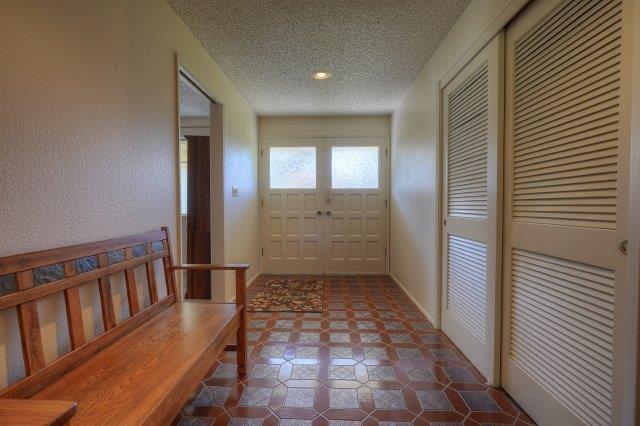
8001 Onyx Dr. SW, Lakewood WA 98498
The Essentials:
2,092 Sq. Ft.
9,512 Sq. Ft. Lot
3 Bedrooms / 2 Bathrooms
2 Car Attached Garage
Right on the 15th Fairway!
Click here to view the listing
If you’ve dreamed of living on the golf course look no further! This turn-key rambler is located on the 15th Fairway of the Oakbrook Golf Club, one of Washington’s finest golf facilities that is accessible for those with all skill levels. The 18 hole, 6,700+ yard championship course is suited for competitive players, recreational golfers, or an experienced veteran and is just outside the patio door! If you love the outdoors, there’s much more to offer in this area of Lakewood WA as well!
Enjoy easy, one level living in this superbly maintained home with a new composition roof (installed in 2019), a new furnace and A/C unit installed in 2018, a repainted exterior in 2017, and a new hot water tank in 2015! Pass into the living room that has an efficient gas fireplace for the chilly months to keep you warm and cozy.
The living area leads into the kitchen
Note the built in cabinetry to the right convenient for storing away neatly your extra things and it comes with shelving to display knickknacks or picture frames. You can place a dining table here for informal meals and there is a breakfast bar as well to enjoy a light snack.
Step into the kitchen on laminate hardwood flooring that extends from the eating area.
This beautiful kitchen has received an upgrade with newer cabinets and granite tile tops! Enjoy all stainless appliances such as a 4 gas burner stove, a built in microwave, a dishwasher and a side by side refrigerator/freezer with ice-maker in the door. Watch a little live golf action from the kitchen window making doing the dishes a lot more entertaining!
Pass into the dining room that blends in with the family room and enjoy a ton of windows facing the 15th fairway. This slider leads to the patio where you can step easily in and out if you’re barbecuing or entertaining guests.
The family room is light and bright with vaulted ceilings and windows galore that can be opened from the bottom to let a fresh breeze filter through.
Continue through to find the main bath complete with over-sized tile counters and a beautiful decor wash basin. The mirrors are huge and you can place a boudoir chair here for fine tuning the makeup and hair for the day!
Step into the Master Suite that overlooks the golf course and enjoy a sliding glass door that leads to a separate patio where you can relax with a morning cup of joe and watch the action unfold.
The private Master Bath will not disappoint with solid surface counters and tile floors. It has recently received an upgrade with a lovely jetted tub, too.
Need to relax and unwind? Grab a glass of liquid relaxation and give yourself a little spa time in the jetted tub!
Then head down to one of two additional large bedrooms complete with ceiling fan. There are ceiling fans in many rooms of this delightful home!
Make your way to the third bedroom
And finally your tour of the interior leads you to the separate utility room
Now let’s head outside…
Your back patio is right next to the fairway on this lovely, well-maintained Oakbrook Golf Course!
Set up the patio table and chairs and cook outdoors, watch the birds (or should I say “Birdies”?) and enjoy cozy peaceful living!
Life will always be peaceful and relaxing with your view of lush greens and ample oak trees as your canvas! Grab the golf clubs and get outdoors or just take a leisurely stroll
This home is perfectly situated next to the 15th fairway as you can see! This isn’t just your average golf course, in fact it is far from it! Ryan Moore, PGA Tour professional and Tacoma native, brings his knowledge of championship golf to Oakbrook Golf Club through Ryan Moore Golf ownership, to continually improve the golf course and elevate the overall guest experience. Through Ryan’s ties to the local community, Oakbrook Golf Club is dedicated to increasing the demand for quality golf in the area. Feel like dining out? Enjoy a modern atmosphere and great Northwest cuisine at the Oakhouse Restaurant & Bar with a backdrop of the 18th hole! If golf isn’t your thing that’s ok, too! Just minutes away you’ll find the amazing Fort Steilacoom Park with features that include an expansive trail system, baseball, softball and soccer fields, a state-of-the-art playground, permanent orienteering course, a radio controlled aircraft area for hobbyists, off-leash dog park, two picnic shelters and year-round restrooms. They even have a dedicated 5k route through trails and walkers can follow the Discovery Trail markers around a nearly 1-mile long paved Waughop Lake Trail loop that surrounds a lake. Lakewood is an amazing place to live if you love the outdoors!
Click Here to Schedule your Private Tour!
This Classic 3 Bed Home in U.P. is Designed for Entertaining with an Outdoor Living Room!
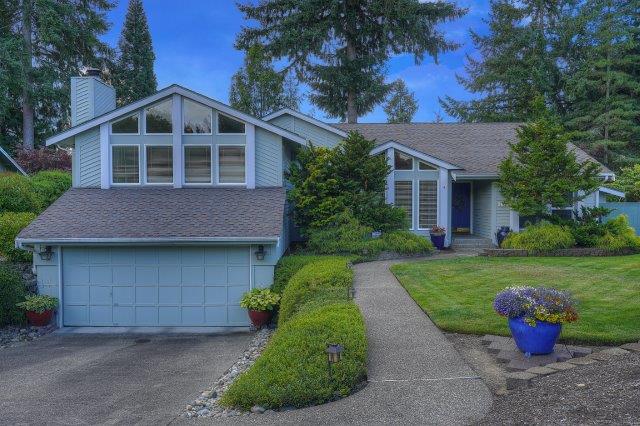
6308 51st St Ct W, University Place WA 98467
The Essentials:
2,025 Sq. Ft.
9,000 Sq. Ft. Lot
3 Bedrooms / 1 plus 3/4 Bathrooms
2 Car Attached Garage
Outdoor Living Room and Deck!
Click here to view the listing
Located in the heart of University Place, a community-oriented town known for it’s small town feel with breathtaking views of the Puget Sound and Olympic Mountains is this charming 3 bedroom that has been lovingly cared for, for nearly 40 years by the same owner!
Start making new family traditions here where you’ll enjoy ample space for everyone to gather no matter the occasion! This living room is adorned with high vaulted ceilings and large windows that allow the natural light to filter through year round. All windows in this home have been updated!
Pass through the formal dining area with hardwoods and a large window on your way to the kitchen. The hardwoods in this home have been recently refinished.
The hub of this home will not disappoint with a remodel that includes a breakfast bar for casual dining and so much more…
Enjoy the extra storage space for all your specialty service-ware in this awesome long counter with granite top. Notice all windows? Open them up to let a nice cross breeze come through! The slider just ahead leads to the covered outdoor living room.
Head into the kitchen where the chef will spend countless hours creating! This kitchen is crisp and clean in white cabinetry. Enjoy the luxury of soft close cabinets and there is ample granite counter space as well. The window above the sink overlooks the outdoor living room!
All appliances are included featuring double ovens, a newer dishwasher, a smooth cooktop, refrigerator/freezer and a built in microwave. There is also full length tile back splash for added style completing this amazing look!
This kitchen includes a convenient eating space for a more casual meal and also features double, under-mounted sinks. Notice how much light filters through this area? The stairs you see here on the left lead you to the family room.
Just head up 5 short stairs from the kitchen to the family room complete with a fireplace. The owners tell us that some of their favorite memories were shared taking family photos of multiple generations, year after year and that there was room for 5 holiday trees in this home, wow!
You’ll enjoy all three bedrooms on the main floor of this well thought out floor plan. Head into the Master Suite…
The Master Suite is complete with a 3/4 bath and a large walk-in closet that has built in shelving.
The layout of the Master Suite feels like a fancy hotel getaway!
One of two additional bedrooms
The full bath on the main floor will not disappoint with a stylish granite vanity sink and hardwood flooring.
The third bedroom would also make for a perfect office/den if a 3rd bedroom is not needed.
And now for the pièce de résistance!! Head outside to this awesome covered outdoor living room where you’ll gather for days on end with friends, family and some great times! Invite them over to watch the football game while barbecuing and enjoying the beautiful, pacific northwest summer and fall weather!
The deck has plenty of space to place your favorite outdoor furniture, relax and enjoy! Pick up your groceries at convenient shopping centers nearby like Trader Joes, Fred Meyer or Walmart Supercenter and stock your fridge. Why not make a great meal in the kitchen or on the barbecue and dine alfresco in the sun?
Fire up the barbecue and let the good times begin!
Enjoy the convenience of a sprinkler system to keep the meticulously maintained grounds lush and beautiful.
There’s plenty of space for the fur babies and the littles to stretch out and play in this fully fenced and private back yard!
You’re gonna LOVE University Place WA , a very desirable place to call home known for its award winning schools including the Charles Wright Academy. And because this town is in close proximity to Joint Base Lewis McChord, I-5 and Highway 16 as well as Downtown Tacoma, you’ll be just a 15-20 minute drive away from where you need to get to!
If you enjoy a round of golf you’re in luck because nestled on the shores of the Puget Sound is host of the 2010 Amateur and 2015 U.S. Open! Chambers Bay Links Golf Course is an inspired tribute to the ancient linksland of Scotland. After your round of golf or just a mildly challenging walk with the kiddos around the 3 mile loop surrounding the course, recharge at the Chambers Bay Grill, known for both its delicious food and panoramic views. It is the perfect place to celebrate the end of a round or simply enjoy the splendor of the Puget Sound, the majestic Olympic Mountains, and expansive golf course views… and I hear the Bloody Mary’s are fantastic! Don’t forget to check out the Off-Leash Dog Park and huge play area for the kiddos while you’re there!
Click Here to Schedule your Private Tour!
Rare Find Turn Key Rambler on 1/3 Acre! 3 Beds, 2 Baths and 3 Car Garage in University Place!
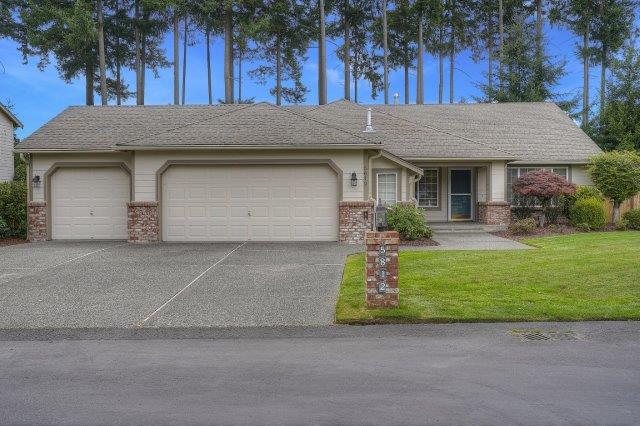
5812 63rd Ave W, University Place WA 98467
The Essentials:
2,106 Sq. Ft.
13,200 Sq. Ft. Lot
3 Bedrooms / 2 Bathrooms
3 Car Attached Garage
Click here to view the listing
Located in the heart of University Place, a community-oriented town known for it’s small town feel with breathtaking views of the Puget Sound and Olympic Mountains is this rare find! Enjoy cozy and spacious one-level living with 3 bedrooms and a den on a beautifully landscaped and fully fenced 1/3 acre lot!
As you enter you’ll immediately take note of the spacious feel with vaulted ceilings and large open spaces adjoining the formal living and dining areas.
Look to the left and you’ll see the den/office space with doors that allow for privacy when needed.
The floor plan of this charming home is ideal for entertaining!
Pass into the family room complete with a cozy gas wrap-around fireplace that is viewed by the dining room as well. The large windows overlooking the back yard allow the natural light to filter through all year round. Stay nice and cool during the warmer months with central air conditioning!
This open concept kitchen to family room keeps the family together! The sliding glass door leads you to the large deck in the private backyard. Enjoy hardwoods in this home that begin at the entry and extend down the hallway throughout the kitchen as well. For a softer experience, there is brand new carpet in the living, dining and family room.
Head into the kitchen where the chef will find everything needed to create inspiring meals. The slider that leads to the deck is a great feature for entertaining and outdoor cooking. Fire up the coals and invite the friends and family over for some barbecue!
This lovely and well appointed kitchen features slab granite counters, full length tile back splash and all stainless appliances including: a side by side refrigerator freezer with water and ice in the door, a built in microwave, dishwasher and a smooth cook top stove.
Note the open spaces above the kitchen cabinets as well!
Pass into the very spacious Master Suite with it’s own private, 5 piece bath
The 5 piece private bath has new vinyl and a garden tub as well as a stand alone shower and a walk in closet. Light some candles, grab a glass of liquid relaxation and pour some bubbles. Its time to pamper you!
One of two additional bedrooms in the great one level home
There is also a full bath with tile counters and tile surround in the shower/tub combo
The third bedroom is spacious like the others, too
And finally, to complete your tour of the inside is the fully functional utility room complete with storage cabinets, a full size washer and dryer and a utility sink.
Head outside where you’ll spend countless hours enjoying the great outdoors of the Pacific Northwest on this sweet deck! Pick up your groceries at convenient shopping centers nearby like Trader Joes, Fred Meyer or Walmart Supercenter and stock your fridge. Why not make a great meal in the kitchen or on the barbecue and dine alfresco in the sun?
Just off the deck is also a patio so you can set up additional outdoor furniture for relaxing and enjoying watching the littles and fur babies romp in the yard 🙂
There’s plenty of room to stretch out on this 1/3 acre lot!
Keep the yard nice and green with a sprinkler system, too and enjoy the privacy of this fully fenced lot!
Take a break from the chores or homework and get the family outside for a friendly game of hoops and burn off some energy!
You’re gonna LOVE University Place WA , a very desirable place to call home known for its award winning schools including the Charles Wright Academy. And because this town is in close proximity to Joint Base Lewis McChord, I-5 and Highway 16 as well as Downtown Tacoma, you’ll be just a 15-20 minute drive away from where you need to get to!
If you enjoy a round of golf you’re in luck because nestled on the shores of the Puget Sound is host of the 2010 Amateur and 2015 U.S. Open! Chambers Bay Links Golf Course is an inspired tribute to the ancient linksland of Scotland. After your round of golf or just a mildly challenging walk with the kiddos around the 3 mile loop surrounding the course, recharge at the Chambers Bay Grill, known for both its delicious food and panoramic views. It is the perfect place to celebrate the end of a round or simply enjoy the splendor of the Puget Sound, the majestic Olympic Mountains, and expansive golf course views! Don’t forget to check out the Off-Leash Dog Park and huge play area for the kiddos while you’re there!

 Facebook
Facebook
 X
X
 Pinterest
Pinterest
 Copy Link
Copy Link
