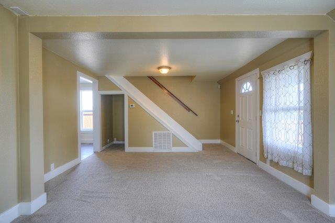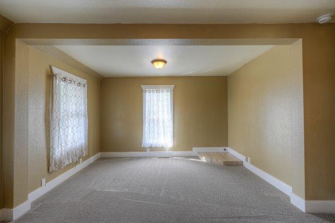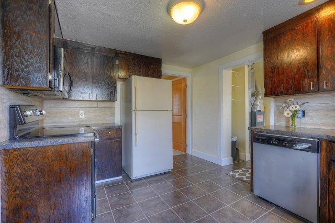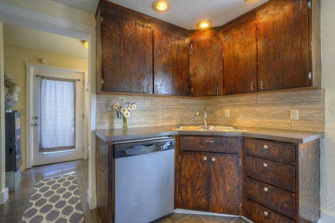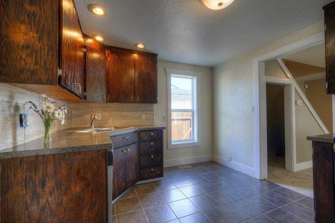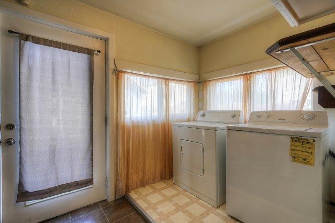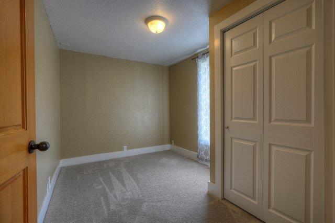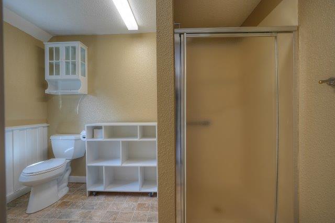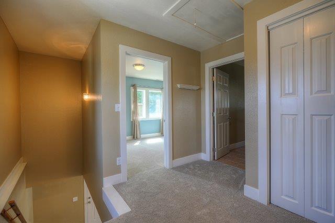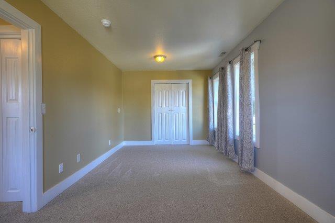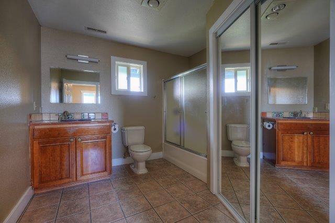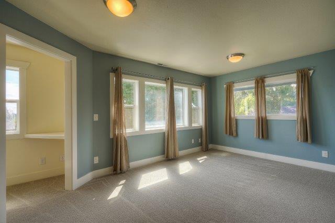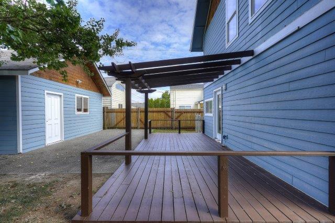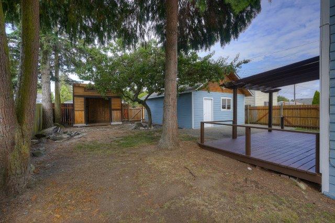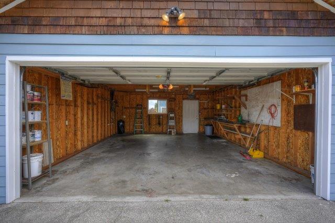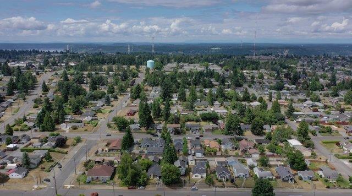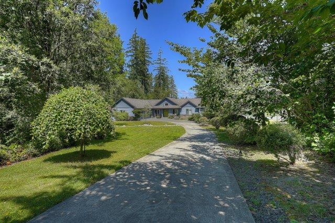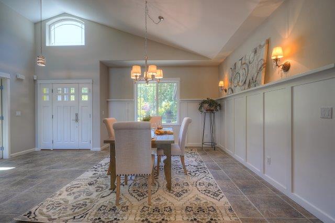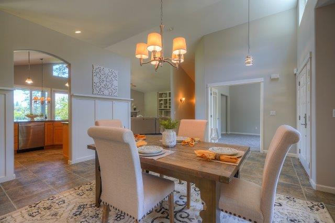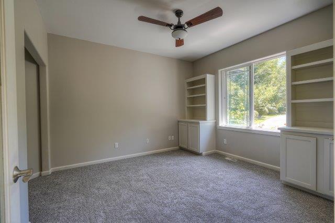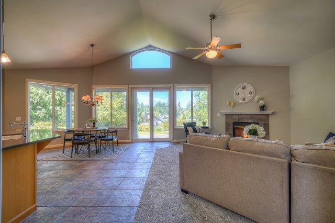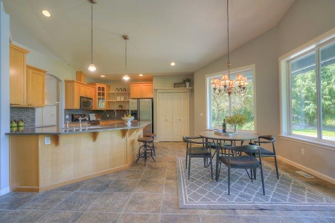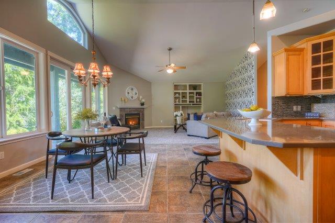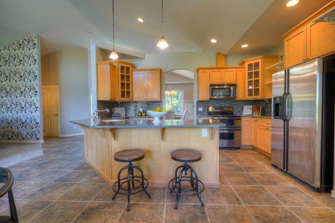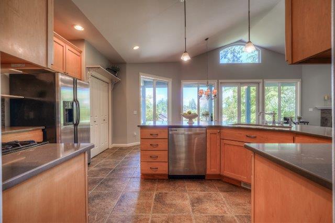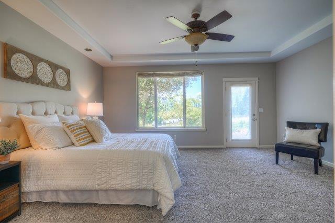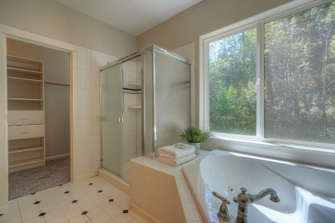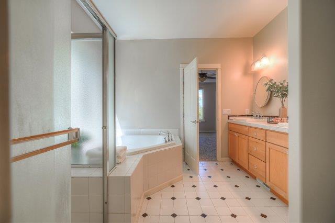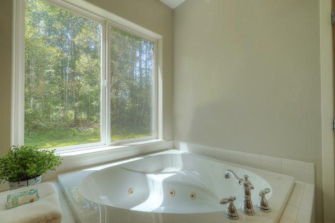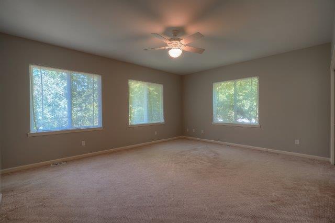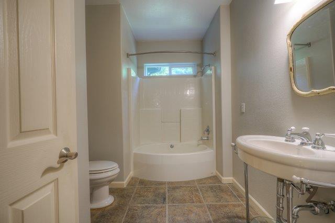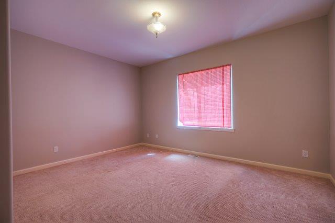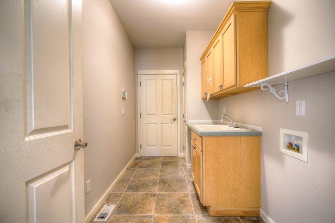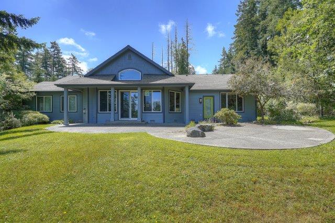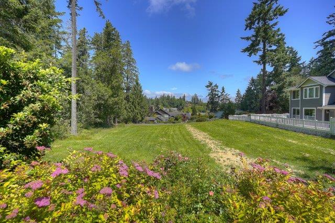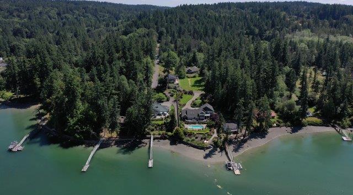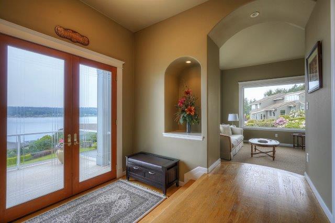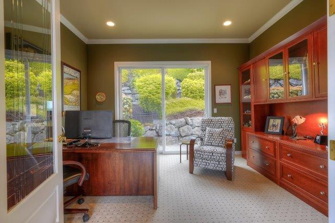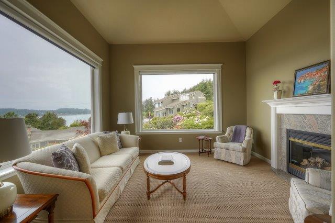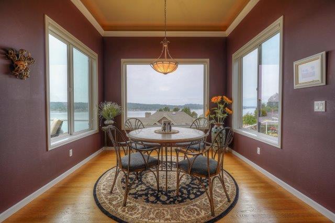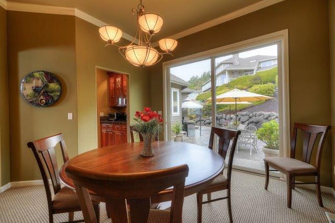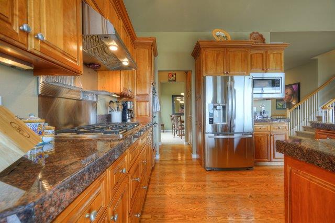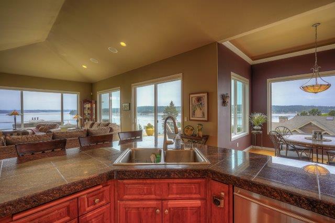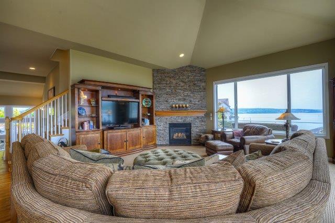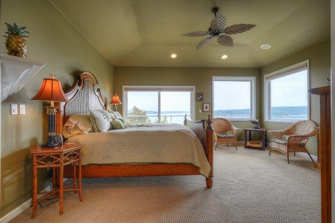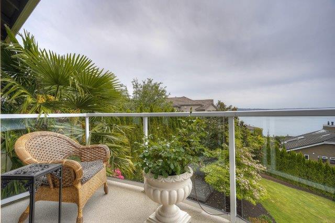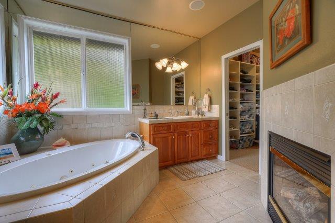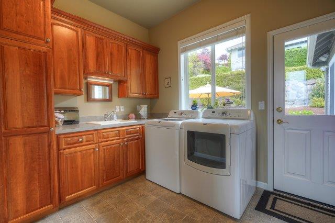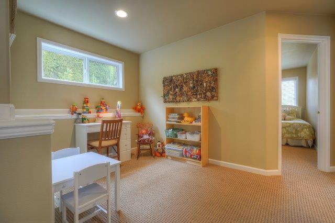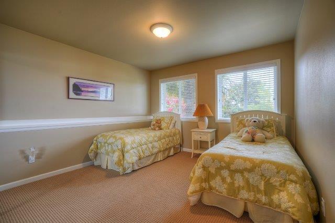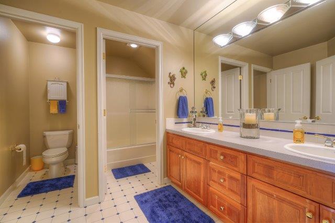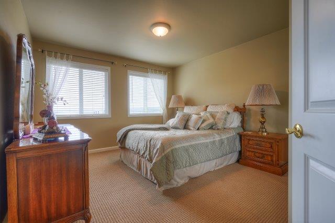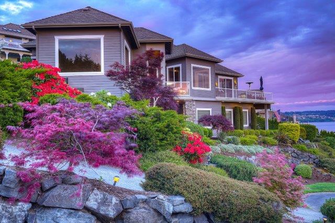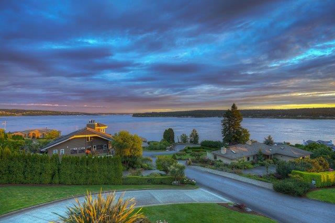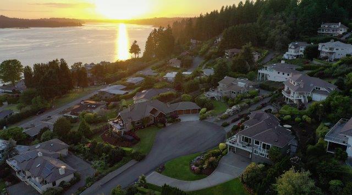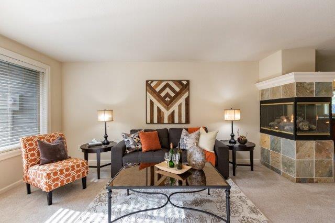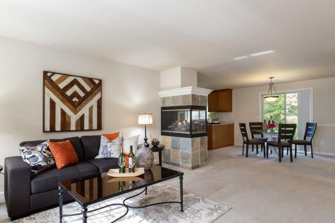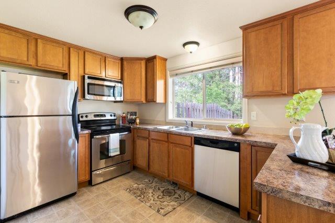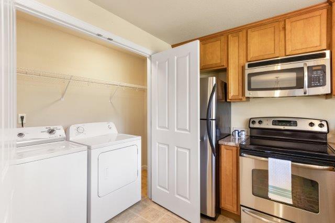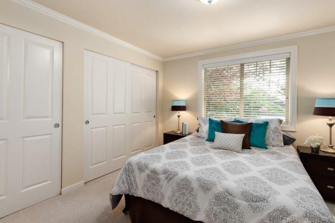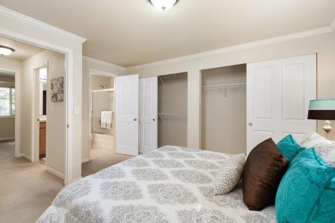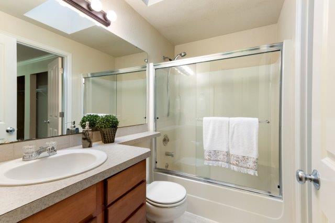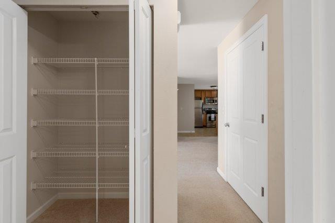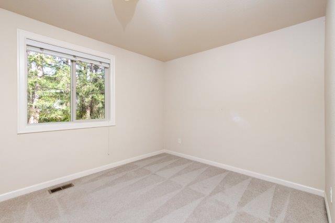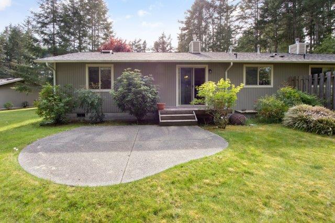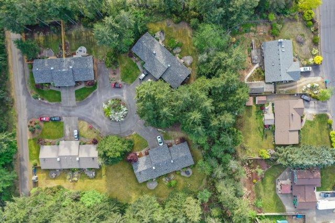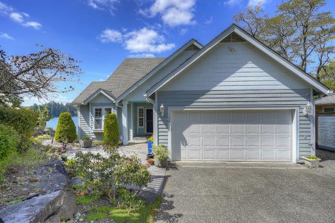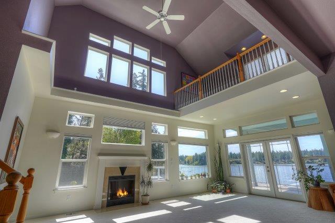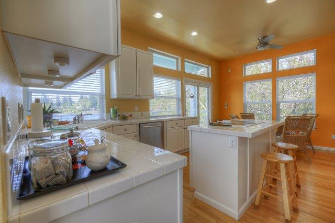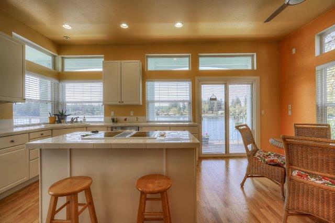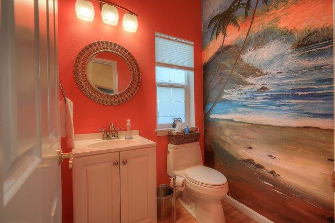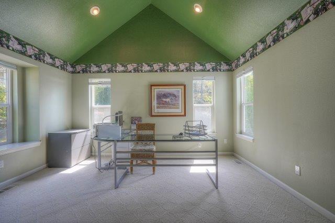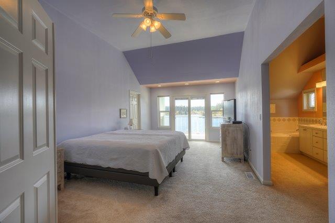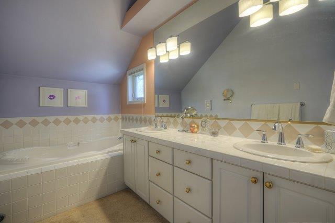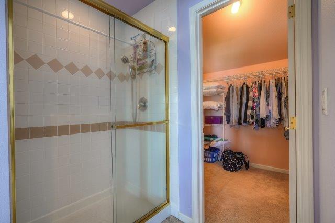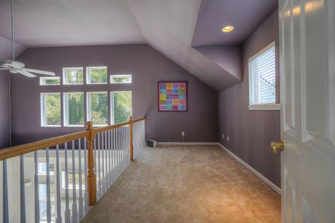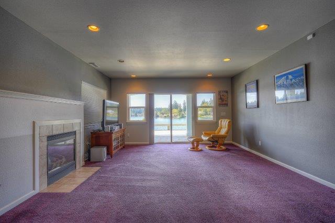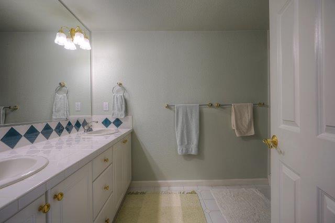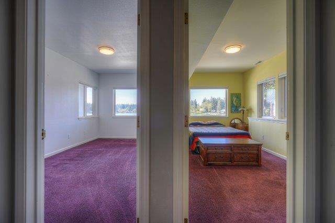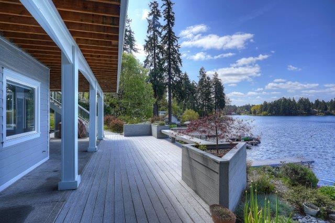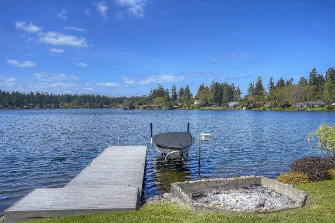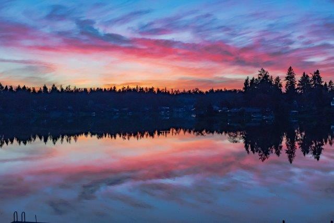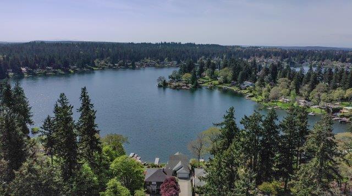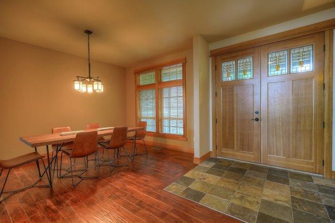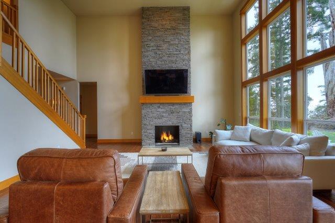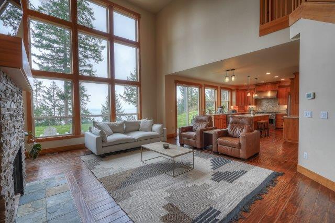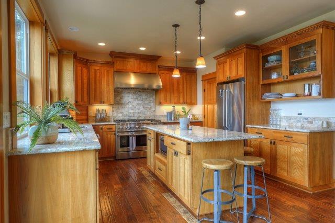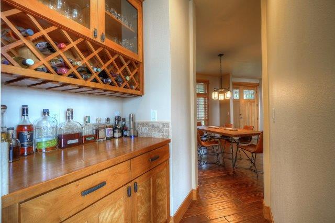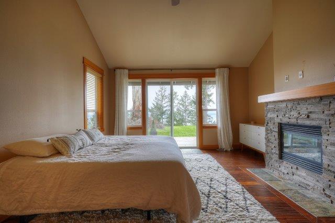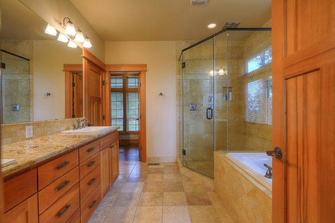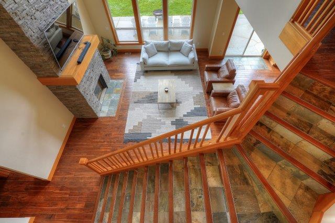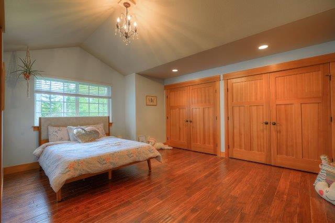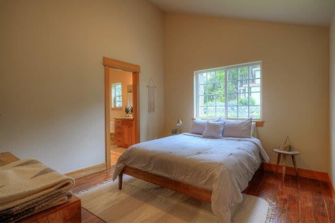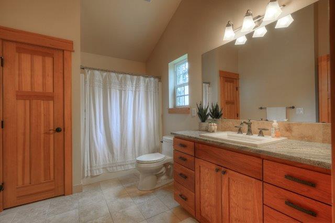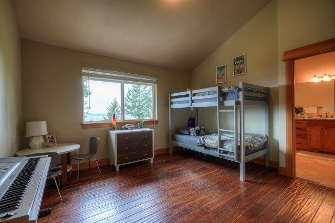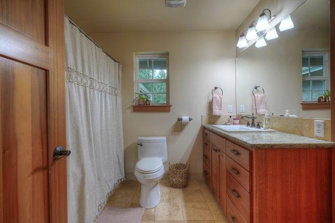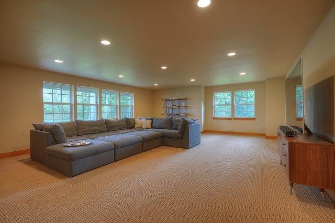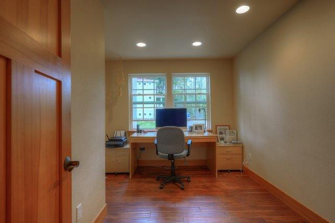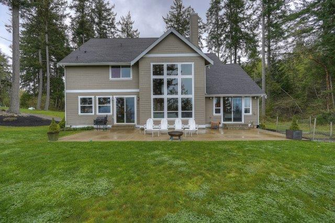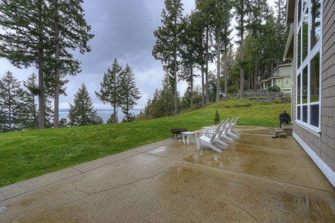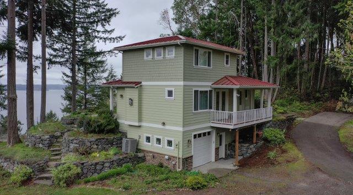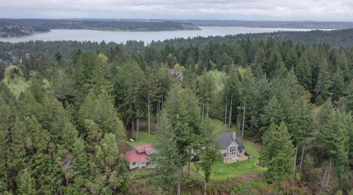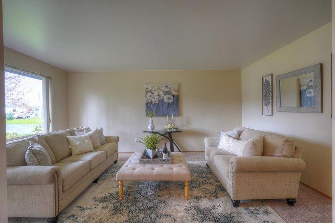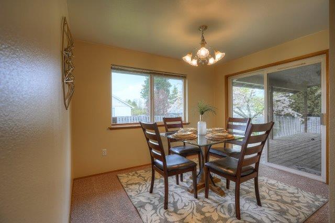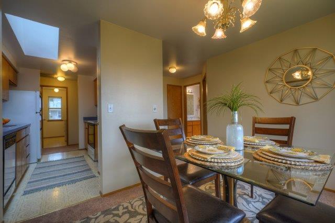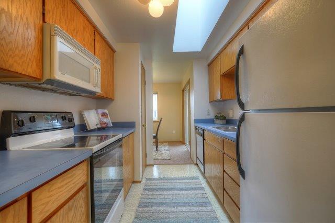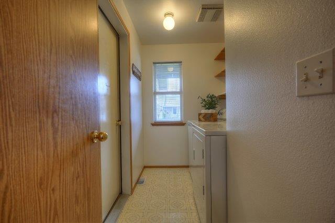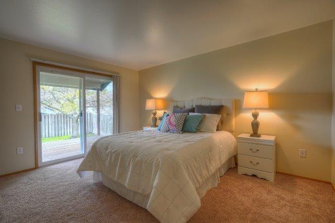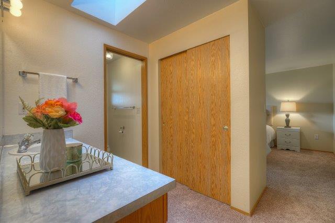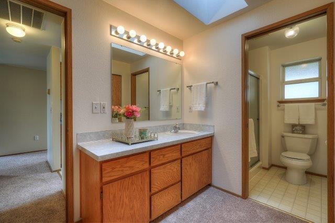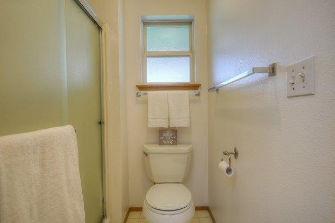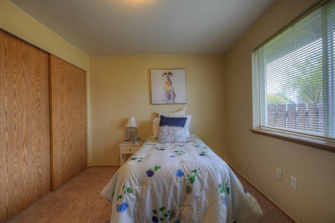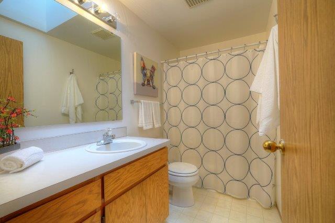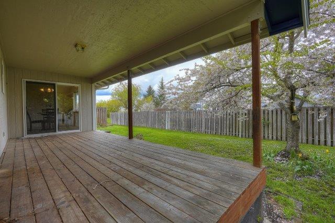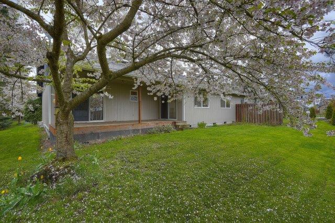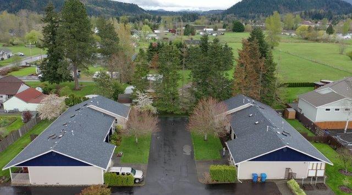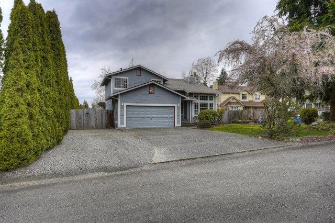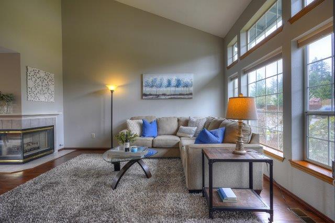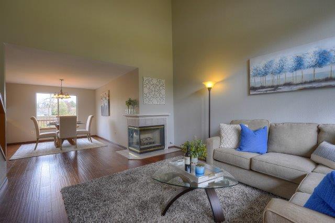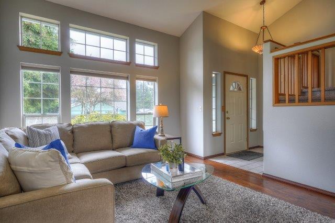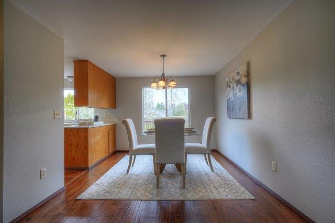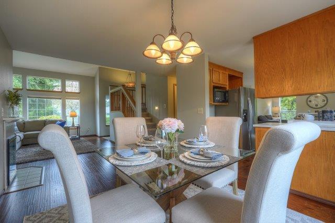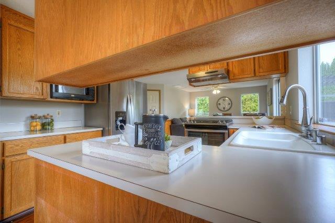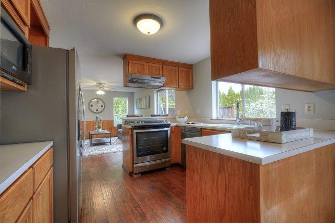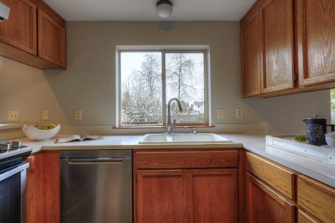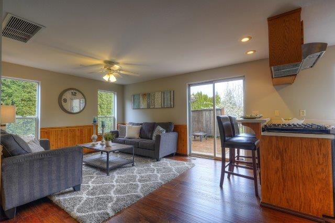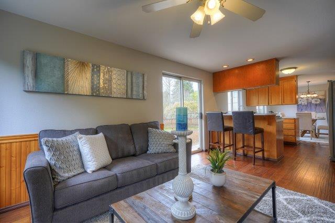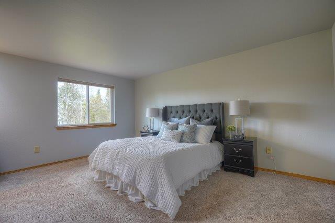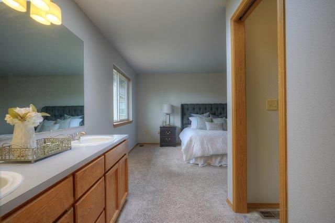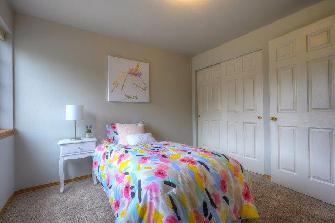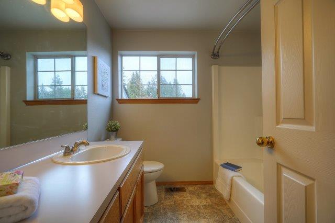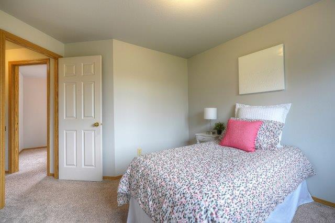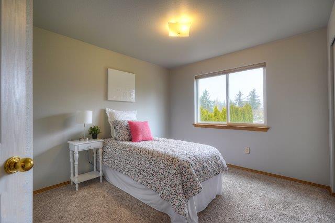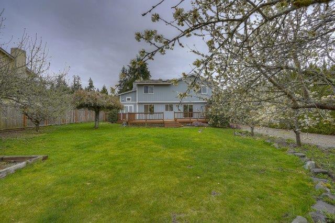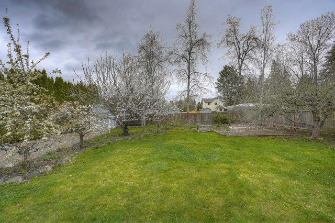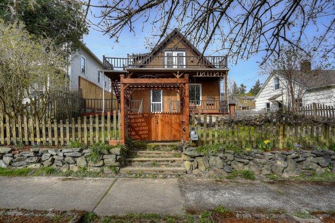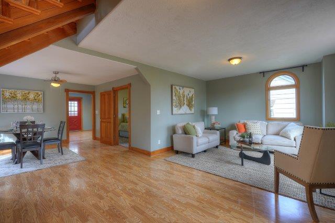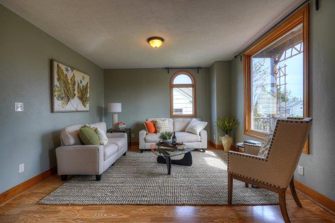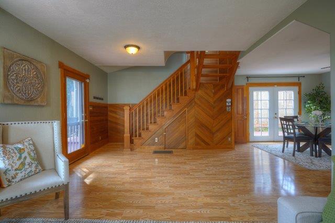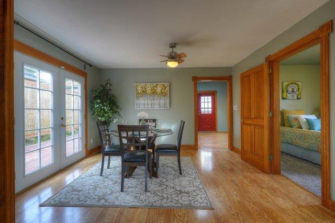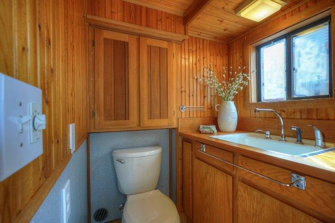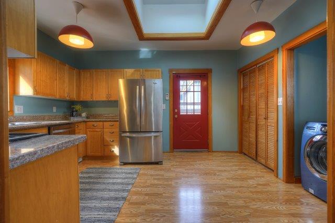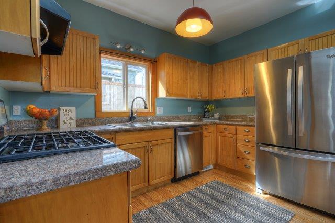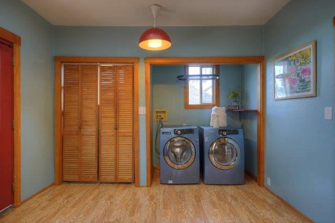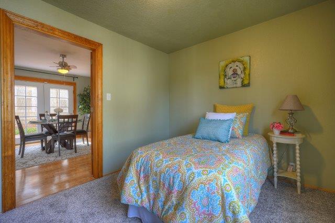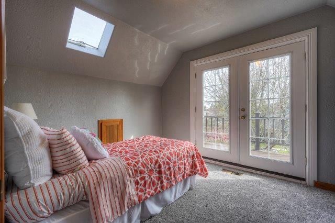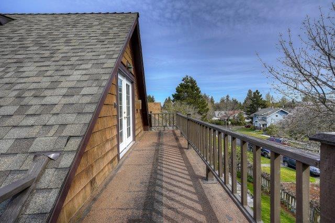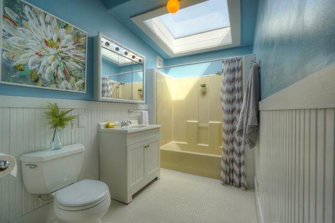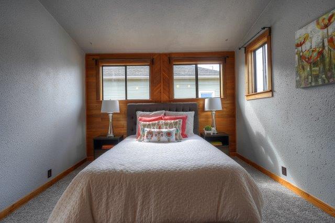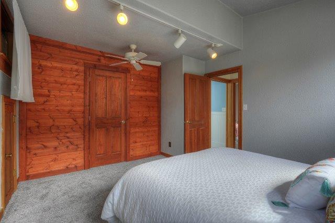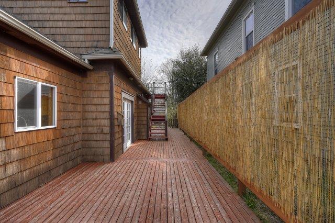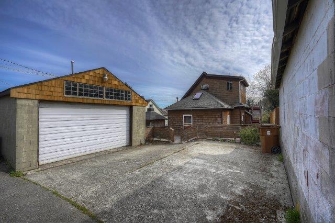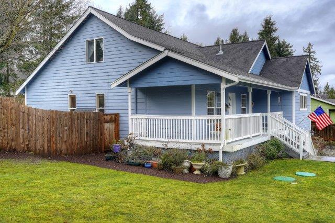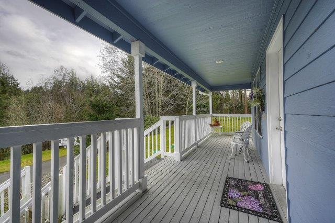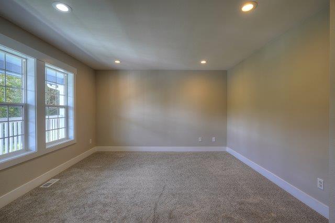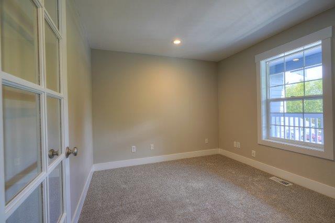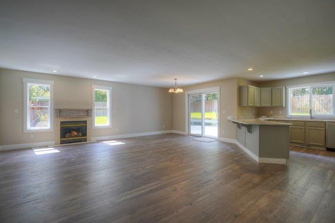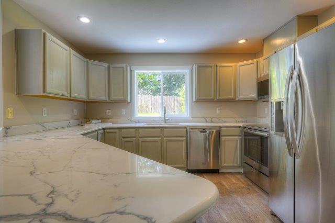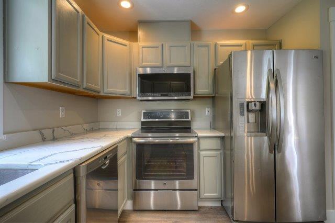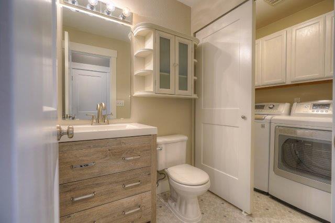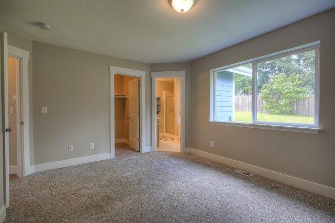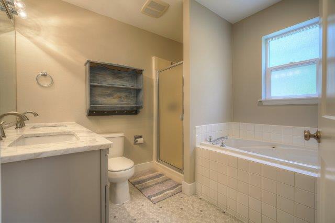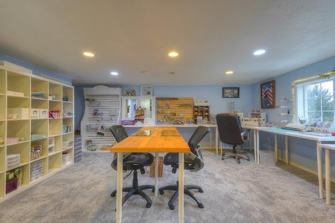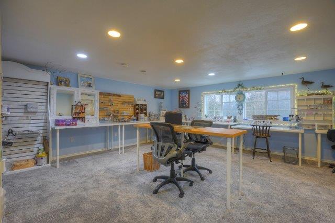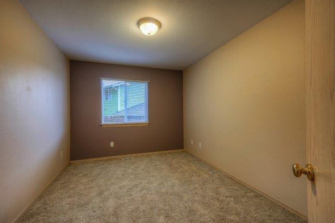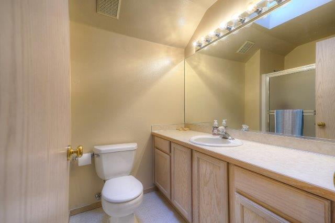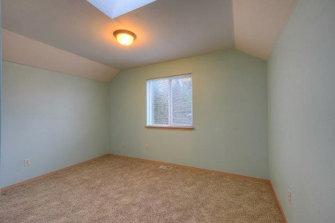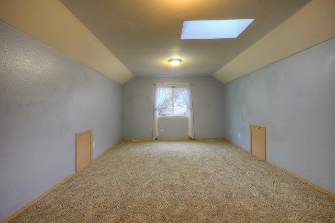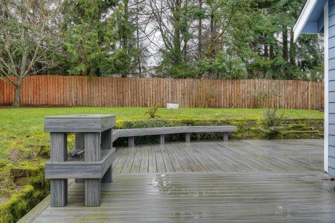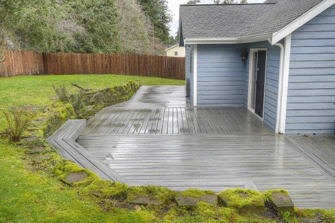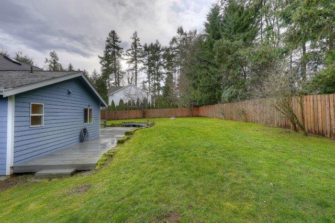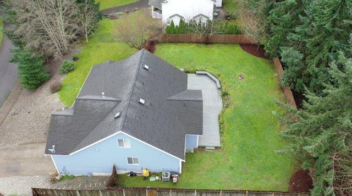Remodeled North Tacoma Cutie! 3 Beds and 1 3/4 Bath with 2 Car Detached Garage!
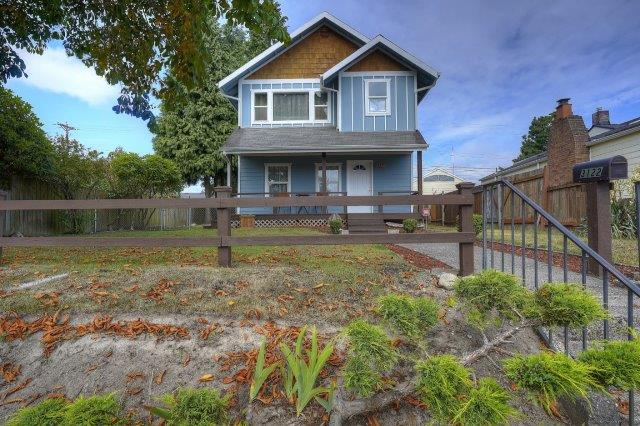
3122 N Huson St. Tacoma, WA
The Essentials:
3 Bedrooms / 1 and 3/4 Bath
1,384 Sq. Ft.
6,000 S/F Lot
2 Car Detached Garage
Offered for $435,000
Click here to view the listing!
Welcome to this adorable turn key home in the heart of North Tacoma! Enjoy 3 bedrooms with a bedroom on the main floor and recent upgrades including new copper plumbing, a new sewer line and a new 2 car detached garage! Enjoy a morning cup of joe on the covered front porch!
As you enter the living room you’ll note the crisp white trim, all new interior paint and brand new carpeting throughout.
The large window allows ample natural light to filter through.
Pass into the kitchen where you’ll find brand new counters and tile back splash. All the appliances are included.
If you’re in the mood for dining out you gotta check out Cactus Southwest Kitchen + Bar, the swanky Seattle-based Southwestern restaurant that just opened in Proctor. If you need to pick up a few groceries after dinner, the Metropolitan Market is right next door where they source unique treasures of the highest quality and put them on the shelves, right next to the products you’d expect to find in a grocery store! Its truly a one of a kind shopping experience!
The utility room is on the main floor and features a washer and dryer.
This home features a bedroom on the main floor!
There is also a cute 3/4 bath on the main floor as well with white cabinets and wainscoting.
Head upstairs where a permitted remodel in 2011 added 2 more bedrooms and a full bath!
One of the spacious bedrooms upstairs in pleasing color.
The full bath upstairs is all new with tile flooring and a large closet with mirrored doors.
This spacious and pretty bedroom features a walk-in closet and lots of windows.
Head out to the back where you’ll find a recently refinished deck and a private, fully fenced yard. To the left is the new 2 car garage. Enjoy summer days barbecuing and dining alfresco on the deck!
The back yard has plenty of space to play, but if you need more room to spread out and enjoy the outdoors, one of the largest neighborhood parks is just a few minutes away. Vassault Park features over 17 acres of playtime with picnic areas, playground and ball fields to catch a great afternoon game!
The new garage is accessed through the alley behind and is super convenient with plenty of space for two cars or all your tools.
Located in the desirable North End of Tacoma and minutes to Point Defiance Zoo and Aquarium, this cute 3 bedroom home is perfect! Explore several waterfront parks and beaches as you walk, run or stroll Ruston Way. With views of Mount Rainier to the West, the Olympic Mountain Range to the East and Commencement Bay, there’s no better place to spend a sunny afternoon or take an after-dinner stroll. Rent a boat for the day, a kayak or a paddle board or take a leisurely stroll on the fabulous Tacoma Waterfront and have a cup of award winning chowder at Duke’s Chowderhouse outdoor on the patio. Relax in a reclining lounge chair and catch a great new release at the Ruston Way Theatre! There are so many wonderful restaurants to choose from so close by and entertainment and shopping opportunities, too. Within blocks you can jump on the freeway and enjoy easy access to wherever you desire to be!
Click here to schedule a showing!
Lovely and Spacious 3 Bed Rambler w/ 3 car garage on 1+ Acre Lot Gig Harbor WA
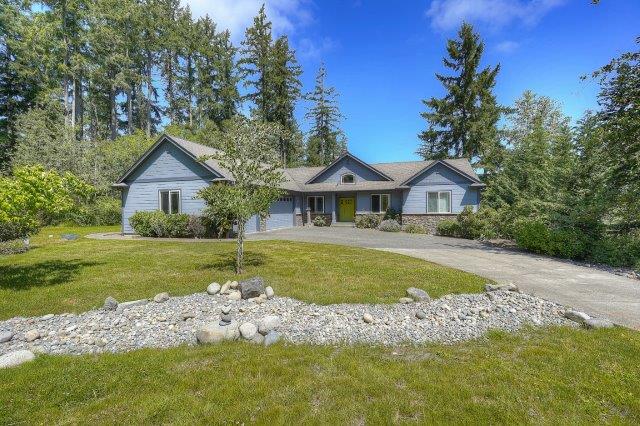
9226 Kopachuck Dr. NW, Gig Harbor
The Essentials:
2,500 s/f
3 Bedrooms/ 2 Bathrooms
52,272 Sq. Ft. Lot
3 Car Attached Garage
Custom Details Throughout!
Offered for: $729,000
Click here to view the listing
If you’ve been dreaming of one level living on a huge private lot in a beautiful, peaceful setting you’ve finally found it in Gig Harbor!
From the moment you enter the long driveway you’ll know you’ve found the place to call your forever home 🙂
Step inside and fall in love with the large, open concept where an abundance of vaulted ceilings allow a ton of natural lighting to filter through no matter the season. The home has recently been painted inside for a fresh look!
Take note of the tile flooring and decorative wainscoting throughout the entrance and dining area. Through the french doors ahead is the den/office.
The den just to the right as you come into the home is well equipped with built-in cabinets and shelving! All new carpet in this room. What would you use this space for?
Pass into the family room and note the tall ceilings and lots of windows to enjoy the peaceful view. Cozy up to a gas fireplace on the chilly winter nights.
This awesome open concept allows everyone to stay together. Have an informal meal in the kitchen eating space or up at the bar when a quick snack is needed.
This home is designed for entertaining with a great room concept that keeps everyone together!
The chef will not be disappointed with these lovely, solid surface quartz style counters and maple cabinetry. There is also full length decorative tile back splash for a very modern look and all stainless appliances including dishwasher, microwave, a gas cook top stove and side by side refrigerator/freezer with icemaker are included.
A very handy pantry is also included pictured here on the left.
Step into the Master Suite where you’ll enjoy your own private oasis. The door leads to the patio out back and the privacy of your huge 1+acre lot! All new carpeting in this room too.
The Master Suite enjoys a fantastic 5 piece bath complete with walk-in closet and a relaxing jetted tub.
There’s no one near to see through the window while you’re soaking your troubles away so grab a glass of liquid relaxation and lay back and enjoy pampering yourself!
The two additional bedrooms are really over-sized and can have multiple uses depending on your needs.
The full bath with a decorative pedestal sink
The third bedroom is also quite large
Finally the utility room complete with wet sink and built in cabinets and shelving.
Here is where you will spend relaxing days in the beautiful Pacific Northwest on your huge lot in Gig Harbor! Want to dine alfresco? Set up your favorite patio furniture and host a barbecue get together to remember!
Your view extends across this peaceful and serene setting across the water to Raft Island.
This home in Gig Harbor in located scenic Rosedale, and is only minutes away from Highway 16 with easy access to Tacoma, Port Orchard, urban centers, schools, shopping and ferries. It is also located within just a few minutes drive to a plethora of shopping, restaurants, movies and more at Uptown Gig Harbor. Take in a movie at Galaxy Theatres after dining in one of many restaurants nearby or enjoy a day of shopping and fun all within close proximity to this magnificent property! Feeling more adventurous? Head to Kopachuck State Park just a few minutes away and stroll on the beach, watch a glorious sunset or enjoy shell-fishing! You can wade in the healing salt waters of the Puget Sound with or without a paddle board!
Click here to schedule a showing!
Custom 2 Story w/ Basement and 180 Degree Views of Sound and Mountains! Gig Harbor WA
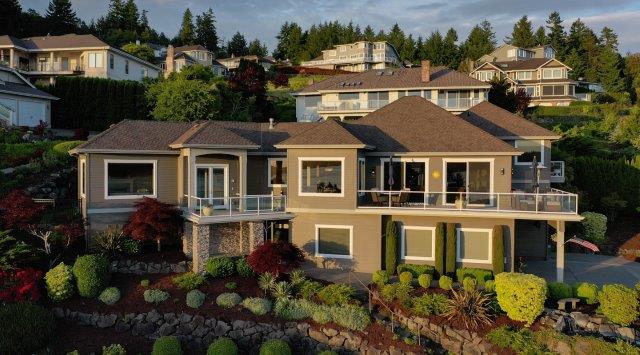
11 35th Ave Ct NW, Gig Harbor
The Essentials:
3,464 Sq. Ft.
15,475 Sq. Ft. Lot
3 Bedrooms / 2 and 3/4 Bathrooms
Den/Office, Formal Living Room, Formal Dining, Great Room & Flex Room
Spectacular 180 Degree Views of Sound and Mountains!
Central AC & Built in Vac System
Offered for $1,295,000
Click here to view the listing
Welcome to The BEST of Northwest Living in the scenic, maritime city of Gig Harbor WA! Enjoy expansive, 180 degree views of the Puget Sound, Olympic Mountains, Fox Island, Chambers Bay and the Cascade range! This home was specifically designed to capture the amazing views from every room!
As you enter you will immediately feel all the warmth this home has to offer through beveled glass doors and take note of the lovely touches throughout.
The den/office is a located near the entry and has a sliding glass door that leads to the patio out back.
Pass into the formal living room with a great book and a soft throw blanket and see why it will become one of your new favorite places to unwind and meditate. Invite a friend over for tea and take in the views while staying warm by the fireplace on those chilly days.
The breakfast nook is one of the great spaces in this well thought out design that allows you to take in the views from nearly every room! Enjoy a light breakfast or meal here and watch the boats go by on the sound.
If you need a more formal space to entertain or gather, the formal dining room will do the trick. The sliding glass door leads to the back patio for the barbecue. Set up some patio tables and chairs and dine alfresco when you’re not in the mood to cook.
Continue through the main floor into the kitchen and great room. The chef of the home will be pleased with a lovely package of stainless steel appliances by Dacor, Bosch and LG, a gas cook top, double-oven and granite tile counters in soothing warm tones.
The chef will never miss a beautiful dawn or sunset view from the kitchen!
The open concept here combines the kitchen with this tremendous great room featuring high vaulted ceilings and a floor to ceiling stone accent fireplace. This will be the main hub of the home where you’ll enjoy nothing but scenic views from expansive windows. Step out onto the deck and feel the breeze and possibly see some of our resident whales passing by!
Just up a few stairs from the main floor is the private Master Suite. Once again, each room was designed to make sure you never miss out on the stunning views.
While in the master suite, step out through the slider onto the private deck. A morning cup of coffee and the paper would be an ideal way to start any day here.
Continue into the Master Bath where you’ll be delighted with a jetted garden tub as well as his and her vanity sinks. Relax and unwind with bubbles and a glass of liquid relaxation and enjoy the fireplace that also is visible from the Master Bedroom. There is a large walk in closet here as well as a stand up shower in tile surround.
Before you head downstairs, be sure to check out this great fully functional laundry room on the main floor that comes with plenty of cabinetry, a wet sink and washer and dryer. This door leads to the patio out back so if you were just outside watering the flowers and want a place to take your garden shoes off before coming back in, it is here.
Now head down to the lower floor where you’ll see this neat flex area that can be used for anything your imagination wishes for. Perhaps a craft or sewing or artist space? Or how about a study area for the students or just a nice separate area for the little ones to play?
The lower floor also has two bedrooms and a full bath to share. Each bedroom has large windows to keep the natural light coming through all year round.
The full bath on the lower floor is well equipped with privacy doors for the bath and toilet spaces as well as dual vanity sinks.
The third bedroom is warm and cozy in pleasing color.
Each day brings a new opportunity to witness more beauty and it starts here at home where you live! The amazing landscaping on this property includes lush and vibrant color as well as a special and unique waterfall feature, too. Make sure to watch the video in this blog to see even more!
You’ll always want to have your camera ready to capture the beauty of the sky as the canvas changes from dawn until dusk.
This incredible view home is located in an upscale gated community and is also just steps to the beach where you’ll enjoy endless walks with your family and fur friends! Conveniently located just minutes to a plethora of shopping, restaurants, movies and more at Uptown Gig Harbor. Feel like a game of golf? Enjoy a round and a bite at Madrona Links just a short drive, too! For more shopping and dining options, head down to the Gig Harbor Waterfront where you’ll find over 20 unique restaurants with the best views in the sound of Mount Rainier and the harbor!
Click here to schedule a showing
Turn Key 2 Bed Duplex Style Condo with Easy Maintenance Lifestyle!
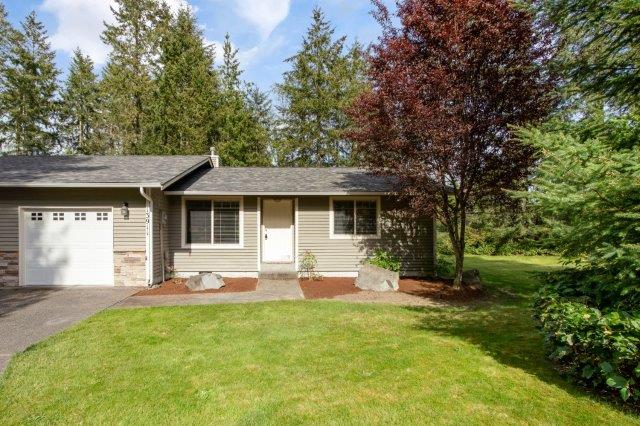
13911 37th Ave Ct NW Gig Harbor, WA
The Essentials:
2 Bedrooms /1 Bathroom
982 S/F
Shy 1/3rd Acre Lot
1 Car Attached Garage
Roof New in 2017
Offered for $259,000
Click here to view the listing
Enjoy low maintenance living in this darling one level condo in North Gig Harbor! The living room welcomes you with lots of natural light and a lovely gas fireplace surrounded in slate.
The living room opens to the dining area that also enjoys a view of the well placed fireplace.
Step into the cozy kitchen that has recently been updated and enjoy all stainless appliances and warm color cabinets.
The washer and dryer area is neatly tucked away behind this door and the washer and dryer come with the home, too!
Pass into the Master Suite and enjoy dual closets and pretty white trim and molding.
The bath is light and bright with a skylight to keep the natural light coming in all year round.
In the hallway you’ll find a nice sized closet complete with storage rack to tuck your linens away.
The second bedroom is spacious!
Step outside for some fresh air and enjoy a peaceful and tranquil setting surrounded by trees. Set up your patio table and dine alfresco or pull up a lazy chair and take a breather after a long day!
Enjoy close proximity to the waterfront and low maintenance living in Gig Harbor WA! Stop by to The Devoted Kiss Cafe for a fantastic breakfast and lunch with incredible views. Love seafood? You’re in luck because Anthony’s of Gig Harbor is where you want to be! Take in a spectacular view of the harbor and Mt. Rainier while dining and enjoy premium Northwest seafood and watch the local marina activities. Looking for some more adventure? Grab your bikes or running shoes and hit the Cushman Trail with 6.2 miles of space to stretch out and exercise! This home is located centrally to everywhere you want to be and close to freeways for easy access to your commute. Just minutes away also to more shopping and dining option in Uptown!
Click here to schedule a showing
Live on Lake Steilacoom just in time for summer! 3 Bed 2 Story w/Basement, Dock and Boat Lift!
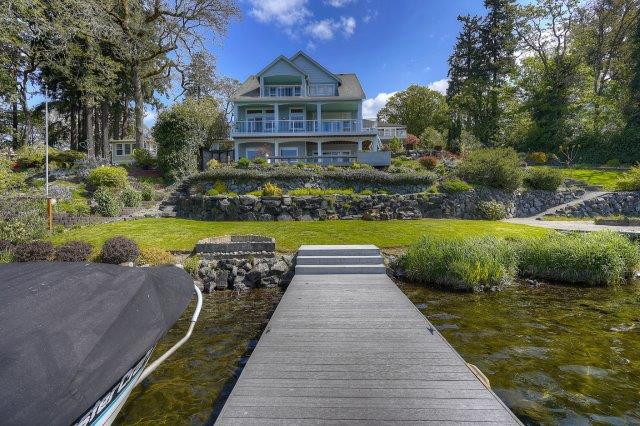
10038 Dekoven Dr. SW, Lakewood
The Essentials:
3,008 S/F
10,950 S/F Lot
3 Bed and 2.5 Bath Plus Den
Low Bank Waterfront
Dock and Boat Lift!
Click here to view the listing
Welcome to this stunning 3 bedroom 2 Story with a Den and Basement right on Steilacoom Lake! If you’ve been dreaming of owning your own lakefront home, don’t miss your chance on this beauty!
This custom homes capitalizes on what you’re here for…. the views! Come inside and take a peek!
The Grand Living area captures the stunning views of Lake Steilacoom with a plethora of windows and high ceilings. The cozy gas fireplace will keep you warm during the chilly months. Open the windows and let the fresh air filter through!
Pass through the bright and cheery kitchen where you’ll find everything you need to prepare your family meals.
The kitchen includes bright white tile counter tops, cabinets, all appliances and an island with cooktop. Grab your plate and step outside onto the deck and dine alfresco while you watch the boaters. If you prefer to let other’s doing the cooking there are plenty of local options at Lakewood Town Center which is only a 1/2 mile away! Ride your bikes up for some ice cream at Cold Stone Creamery or grab dinner at Red Robin before taking in a movie at AMC Lowes Theater.
Continue on the main floor where you’ll find a stylish half bath and separate utility room, too.
And finally the main floor features a very spacious den/ office space with high angled ceilings and lots of windows to filter in the natural light.
If you’ve always wanted a Master on the Main it is right here! With high ceilings and a sliding door that leads to the deck, you’ll enjoy the lake views from your private oasis!
The Master Bath will not disappoint and is complete with a jetted spa, and dual vanity sinks in clean white tile.
The Master Bath also includes a shower and a large walk in closet.
The Master Suite enjoys it’s own level upstairs like its own wing of the house. Just outside the door is the loft that can be used for a computer space or library.
Head downstairs to the fully finished basement and find another cozy gas fireplace and plenty of space for relaxation! Step outside the slider to the deck.
Continue through the downstairs where you’ll find a 3/4 bath
There are also two additional bedrooms downstairs that overlook the lake too!
One of three decks will give you plenty of space to relax and entertain. Enjoy all new Trex decking! The owner has also just put in all new glass railings on the decks above.
Ready to kick the summer off right? Grab the sunscreen and sunglasses and get out on your boat for some water skiing and fun on the lake!
Just imagine this will be your canvas at night as you watch the spectacular sunsets from your home on the lake. Make sure you always have your camera ready!
There is a plethora of outdoor activity options within a few miles of this home. Edgewater Park is close by and the South Puget Sound Wildlife Area encompasses 90 acres and is now the Lakewood Fish Hatchery. Head to Fort Steilacoom Park to enjoy their expansive trail system, to let your little ones play on the impressive fort like playground, or to let your four legged companions enjoy the off leash dog park. You’re also within minutes of three golf courses that offer entirely different golfing experiences. Fort Steilacoom Golf Course is the perfect place to begin with a 9 hole course with an option to play 18! Meadow Park Golf Course has been a fixture in South Tacoma for nearly 100 years and offers a 18 hole course as well as a family friendly 9 hole course. And of course, Chambers Bay, the site of the 2015 U.S. Open, offering a stunning 18 hole course with breathtaking views of the Puget Sound, and Olympic Mountains.
Ready to make this home yours?
4 Bed Plus a 2 Bed ADU on 5 Acre Sanctuary w/ Sweeping Views – Fox Island
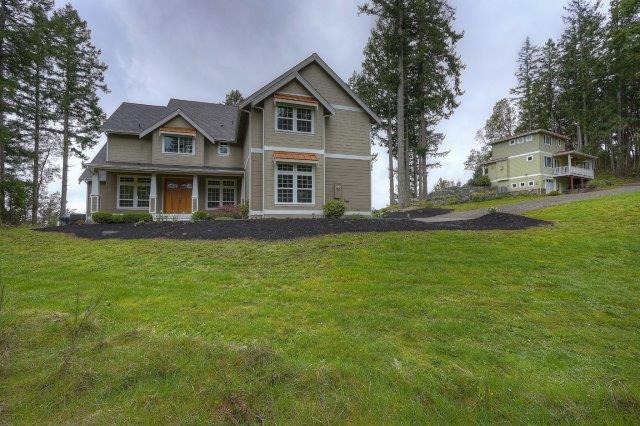
512 Dungeness Dr. Fox Island, WA
The Essentials:
Main House 3,694 Sq. Ft. plus ADU 1,255 Sq. Ft.
4 Bedrooms /3.5 Bathrooms
ADU is 2 Bedrooms and 2 Bathrooms
5 Acre Lot
3 Car Attached Garage
Stunning Views of Sound and Olympics
Offered for $1,450,000
Click here to view the listing
Welcome to an exceptionally built custom home with a separate ADU residence on a private 5 acre lot on Fox Island! Enjoy sweeping views of the Sound and the Olympics on this private oasis where no expense was spared!
From the moment you enter you’ll appreciate the level of attention to detail throughout this exquisite home that includes hand scraped teak floors throughout as well as hemlock trim doors and expansive windows.
The focal point of the home features soaring 25′ ceilings and a floor to ceiling Ledgestone fireplace.
Stare out at the majestic views through superior Low-e 366 glass. Enjoy year round comfort and energy savings with high performance windows throughout!
Any chef would be inspired to create in a gourmet kitchen designed with luxury and style. Features here include cherry cabinets, a professional grade 6 burner DCS stove with griddle, stainless Kitchen Aid appliances and granite counter tops.
You’ll always be ready to entertain with this convenient Butler’s Pantry to store your wine collection and favorite glassware and libations.
The Master Suite does not disappoint with a beautiful Ledgestone fireplace and high ceilings. The Master takes full advantage of the views as well.
No expense was spared in this high quality custom designed Master Bath that features Travertine floors, Jerusalem limestone on the shower walls and basket weave limestone on the shower floor. All bathroom counter tops in this luxury home feature select granite counter tops.
Head up the stairs custom built with slate treads and risers and Hemlock trim to the second floor.
One of 3 bedrooms upstairs comes with the same hand scraped teak floors throughout the entire home, vaulted ceilings and spacious closets.
The second bedroom upstairs with a convenient bath
The bathroom features granite counters and Travertine tile
The third bedroom upstairs also with vaulted ceilings
The last of more than 3 baths in this home
Continue strolling through this great floor plan upstairs and find a large bonus/rec room with enough space to host a football game gathering or catch the premier of a new movie release.
There is also a convenient office/den upstairs to keep your work or school time quiet and private
This amazing 5 acre oasis is situated on one of the highest points on Fox Island so you have the best vantage point of the views!
You’ll love coming home each day to sweeping views of the sound, Longbranch and McNeil Island across the Carr Inlet
This additional ADU was built by Mike Paul and features 2 bedrooms plus a den and 2 bathrooms with a one car garage. This ADU also takes full advantage of the majestic views across the sound. Keep it for your family or perhaps use it for additional income.
Fox Island is a vibrant and unique community. Local favorites include Zog’s, a beer and wine garden where you can enjoy live music! Or stop in the Fox Island Grocery & Deli for some take out and to rent a movie. Check out the Fox Island Sand Spit for a great spot to picnic, take a beach walk, or go swimming. It sits on the Western tip of Fox Island at 55 Bella Bella Dr. If you’re interested in learning more about Fox Island’s history you can visit the historical society Wednesdays, Saturdays and Sundays from 1 pm – 4 pm. Admission is $1! If boating is your passion you’re in luck Fox Island has a Yacht Club that sits on 17 beautiful acres fronting Cedrona Bay. Amenities include a 4,400 sq. ft. clubhouse, 150 ft of floating dock, sport court, outdoor play area & dance floor. Make Fox Island your home today!
Click here to schedule a showing
Cute as a Button 2 Bed Duplex Style Condo in Buckley!
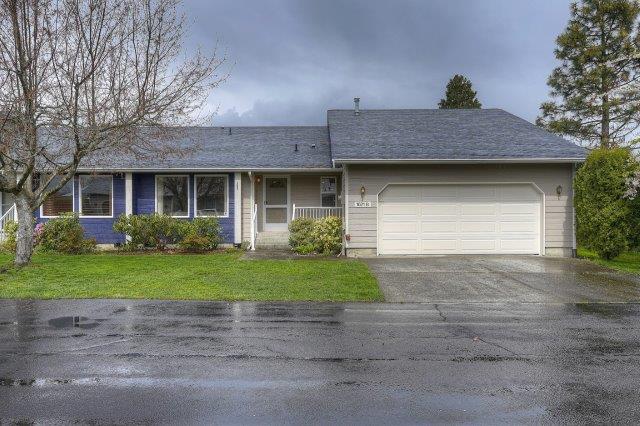
1621 Collins Rd. #B Buckley, WA
The Essentials:
1,173 Sq. Ft.
2 Bedrooms /1 plus 3/4 Bathrooms
5,000 s/f Lot
2 Car Attached Garage
Covered Deck for Outdoor Entertaining!
Offered for $275,000
Click here to view the listing
This cute as a button 2 bedroom condo in the heart of Buckley WA is available now and ready to move in! Just minutes from Lake Tapps and Bonney Lake is this quiet and darling town you’ll drive through if you’re headed to Enumclaw or on your way down toward Sumner. Come inside and take a peek!
Enjoy spacious, one story living and all new interior carpet and paint! The living room is light and bright and is a nice place to relax with a friend over coffee or snuggle up on your couch with a great movie or your latest book.
The dining offers easy to clean hardwood laminate flooring. Open the windows to let the fresh air in! The slider leads to the covered deck.
The dining area flows into the kitchen.
The galley style kitchen is extra light with a skylight and comes with all appliances, too! A smooth top stove, refrigerator/freezer, dishwasher and built in microwave is all here for your convenience. There is also ample cabinet and counter space for all of your cooking wares and gadgets and a handy pantry for your dry storage items..
The utility room off the kitchen comes complete with both washer and dryer, shelving for your cleaning products and a window to keep the air flowing.
Step into the Master Suite and enjoy all new paint and carpet, a closet and a sliding door that leads out to the covered deck!
The Master Bath is complete with a skylight, vanity sink, a second closet and a 3/4 bath.
The large mirror, skylight and long lighting fixture will help you see perfectly to get ready in the morning for the day.
The shower and toilet are behind a privacy door in the master suite. Open the window to keep the fresh air moving through!
The second bedroom is just the right size with fresh paint and carpet as well. The window faces the back yard for extra privacy.
The second bathroom in this home is a full bath.
Enjoy the convenience of two sliding glass doors to access the covered deck out back. Relax and unwind after a long day and enjoy the peace and quiet!
The cherry blossoms are in bloom and ready to enjoy! This back yard is partially fenced but offers a ton of privacy.
Located just minutes from tons of shopping and restaurant conveniences is this darling one level condo that is one of only 4 units! With a 2 car attached garage and ample parking space, you’ll find convenience and a whole lot more here. If you feel like dining out, head down the road to The Firehouse Pub for some great food and libations, or the kid-friendly Westside Pizza. You are just a short distance to Lake Tapps and Bonney Lake for even more dining and shopping options to choose from. If you’re an avid skiier or snowboarder, this location is ideal for easily hitting the slopes on Crystal Mountain. Don’t miss out on this turn key home in a quiet area for easy, peaceful living at it’s best!
Click here to schedule a showing!
Delightful 3 Bedroom on a Half Acre in Puyallup!
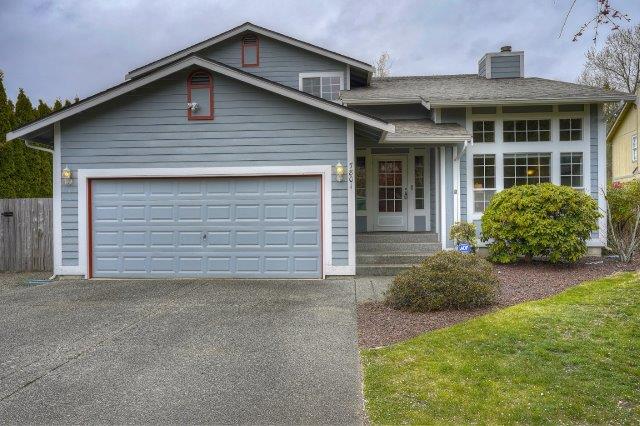
7801 118th St. Ct. E Puyallup, WA
The Essentials:
1,570 Sq. Ft.
3 Bedrooms /2 plus 1/2 Bathrooms
1/2 Acre Lot
2 Car Attached Garage
Huge Deck for Outdoor Entertaining!
Offered for $360,000
Click here to view the listing
Located in central Puyallup awaits this darling 2 Story ready to turn the key and move right in! Enjoy a half acre of room to spread out in a very private setting that is close to shopping, schools and super easy freeway access!
This darling home has had a refresh of paint inside, come inside and take a look!
As you enter you are greeted by high vaulted ceilings, hardwood floors that shine and an abundance of windows. The living room is the perfect place to sit with a friend and catch up over a cup of coffee or relax with a great book and your favorite throw blankey.
The gas fireplace is enjoyed by both the living room and the dining room so you will always have just the right ambiance.
The expansive windows allow all the natural light to filter through no matter the season. This home also features a tile entry and beautiful wood wrapped trim throughout for a custom look.
Enter the spacious dining room ready for all of your home cooked meals to enjoy. The window looks out to the huge back yard.
You’ll notice the free flowing design from room to room as you walk through. From the dining you can see into the living room and kitchen through the pass through cabinets.
The spacious kitchen has ample counter space and a ton of oak cabinetry.
Come into the heart of the home and see how the chef will always be a part of the action and have plenty of space to create the good smells 🙂
The kitchen offers all stainless appliances that stay including a gas cooktop stove, dishwasher, microwave and refrigerator/freezer. The double sink makes cleanup a snap and you can watch the action in the backyard from the window here!
From the kitchen you move into this fantastic and cozy family room. The wood wainscoting creates a beautiful custom look and as we mentioned the hardwood floors, they continue all throughout the main floor as well.
This home is designed to keep the family together whether you’re relaxing and binge watching Netflix in the family room or sitting at the bar watching the home chef in action. The slider leads to the expansive decking you don’t want to miss!
The spacious Master Suite is like your favorite bed and breakfast with plenty of space and natural light.
Enjoy dual vanity sinks, a private bath and shower behind the door as well as a large walk-in closet.
The second bedroom is crisp and clean with white 6 panel doors and closet
The full bath upstairs
The third bedroom is also just the perfect size!
One of the BEST features of this home is the tremendous back yard and over-sized deck! Just imagine all of the fun the littles and the furbabies will have as they enjoy the fresh air and exercise in this fully fenced back yard! Get the friends and family together for some outdoor barbecuing and relax and unwind!
There is a bonus garden shed plus a bonus shed for potting plants or storing away your lawn tools. Love to garden? The huge garden bed is ready for your spring time planting!
Centrally located in Puyallup is this 3 bedroom gem on a half acre lot! As one of only 4 homes on the culdesac you’ll enjoy plenty of privacy and room to stretch out. It is just minutes to Joint Base Lewis-McChord as well as South Hill, Downtown Puyallup and Tacoma so commuting anywhere is a snap! Enjoy the convenience of living close to shopping as Costco is just a few blocks away as well as close proximity to great schools and restaurants galore all within a few miles. Feeling more adventurous? How about taking a day trip to Mount Rainier for some hiking and breathtaking views or visiting one of many community parks nearby!
Click here to schedule a showing!
Remodeled 3 Bedroom+Flex+Bonus+Bonus on Large Lot in Gig Harbor!
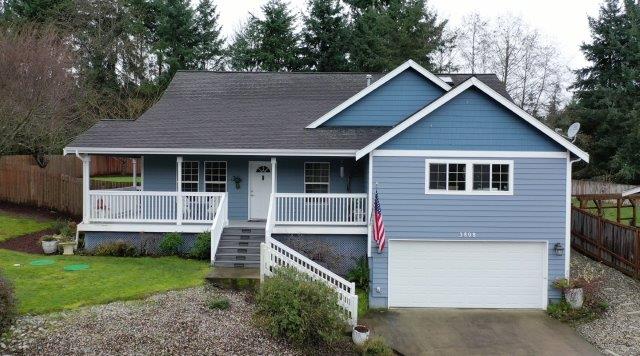
3808 15th Ave NW, Gig Harbor
The Essentials:
2,592 Sq. Ft.
18,295 Sq. Ft. Lot
3 Bedrooms / 2.5 Bathrooms
Den/Office, Bonus Room, Bonus Room, Flex Room, Great Room
Fully Remodeled Main Floor!
Central AC!!!
Offered for $525,000
Click here to view the listing
Located in the beautiful maritime City of Gig Harbor WA just seconds from the Tacoma Narrows is this gem with space galore!
From the country style covered porch to the shy half acre lot, this home has it all!
Start your morning right with a cup of Joe on this lovely covered porch…. or relax and unwind from the day here!
The first room to the left has multiple uses. It can be a dining room, family room or anything you need. The main floor has just been remodeled with all new flooring, paint and trim!
To the right as you walk in is the den/office with french doors that overlooks the front yard
As you walk further inside take note of the large great room that opens to the kitchen. If you love an open concept, this is where you’ll keep the family together! Note the all new expansive laminate hardwoods and the cozy gas fireplace with decorative mantel. When its a little to warm for you in the summer you’ll appreciate the Central A/C, too! There’s also plenty of space here for large furniture and for the fam to spread out!
The great room concept will keep the chef in the middle of the action, too! This kitchen has recently been remodeled with lovely solid quartz counter tops and all stainless appliances! You’ll love the ample cabinet space and deep under-mounted sinks, too!
The half bath/utility room is located on the main floor and has just received new flooring, paint and a beautiful new vanity sink. It is complete with a washer and dryer as well.
The Master on the main won’t disappoint and has a walk in closet and a 5 piece bath. All new carpets, doors, paint and trim!
Soak your troubles away in this jetted tub in the master bath with tile surround. The Master Bath has just received all new flooring, paint and a brand new double vanity sink!
From the main floor take a couple stairs and you’re in this AMAZING room that has been used for a craft room. This room has so many possibilities for the artist or crafty one in your home!
Another view of the craft room…. what would you use this fantastic space for?
There is a second bedroom on the main floor as well.
Upstairs you’ll find the third bedroom, a full bath and another bonus room!
The third bedroom upstairs with angled high ceilings and a skylight, too.
This view of the extra bonus room upstairs shows just how much space this home has to offer so everyone has a place to be to do their own thing 🙂
Step outside the patio form the slider in the great room and enjoy this oversized Trex decking with built in seating!
There’s more than enough space for all of your outdoor furniture and barbecue. Get ready to entertain the family and friends with plenty of room to play and spread out!
The back yard is fully fenced for the little and furry ones to play safely!
This spacious gem is located just minutes to the bridge for an easy commute to freeways! Love the outdoors and need to stretch out? You’re only blocks away from the Cushman Trail Head where you’ll find nearly 6 miles of paved trails to run or bike. This home is also located within minutes to a plethora of shopping, restaurants, movies and more at Uptown Gig Harbor. Feel like a game of golf? Enjoy a round and a bite at Madrona Links just a short drive, too! For more shopping and dining options, head down to the Gig Harbor Waterfront where you’ll find over 20 unique restaurants with the best views in the sound of Mount Rainier and the harbor!
Click here to schedule a showing

 Facebook
Facebook
 X
X
 Pinterest
Pinterest
 Copy Link
Copy Link
