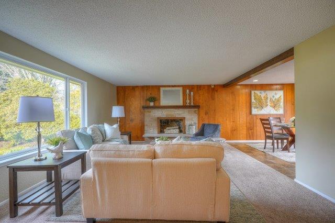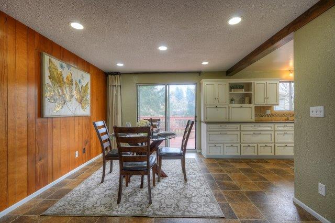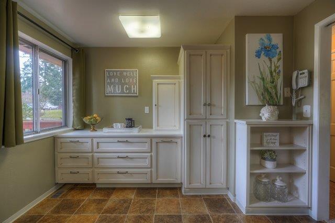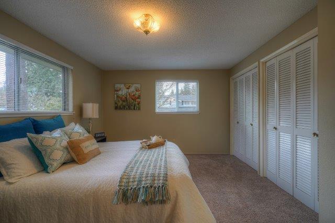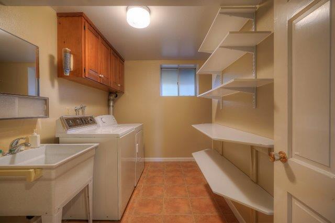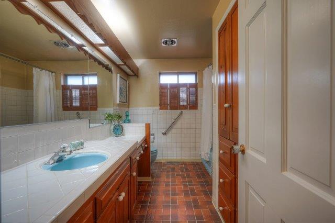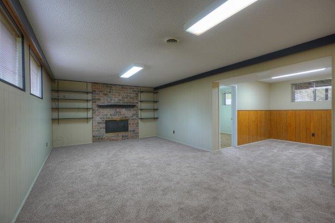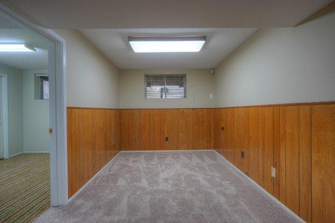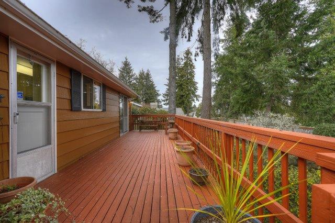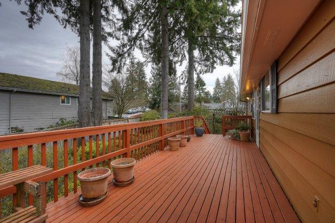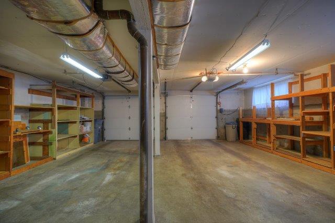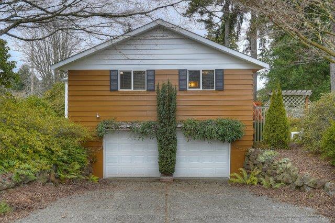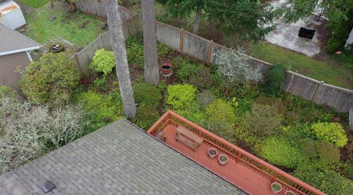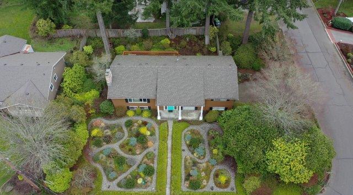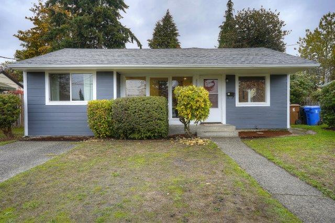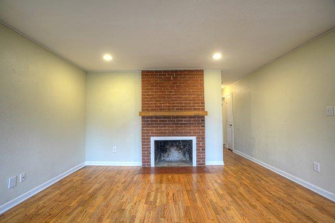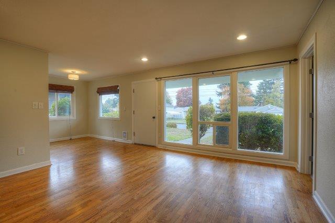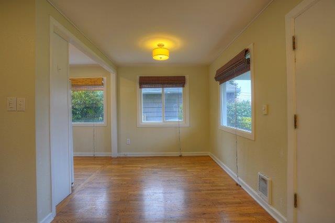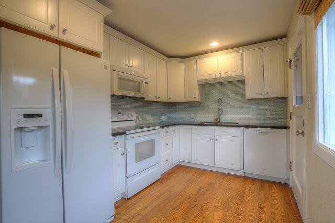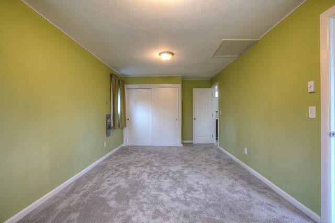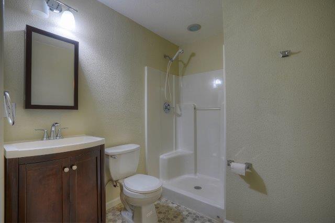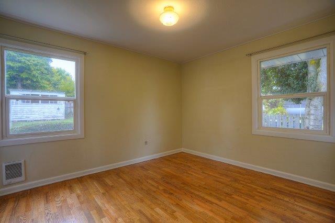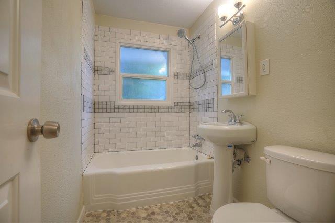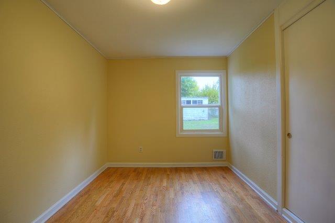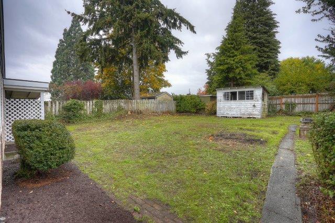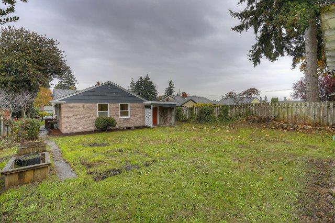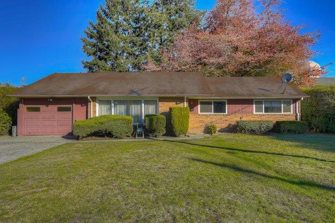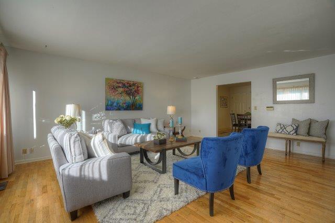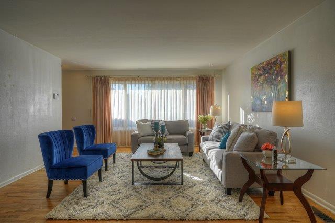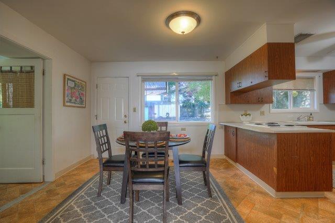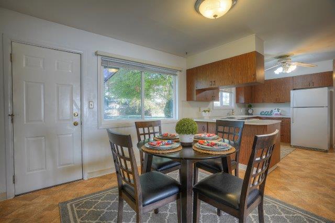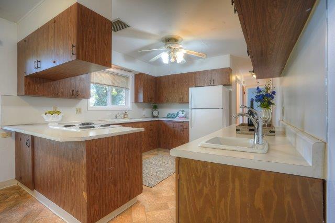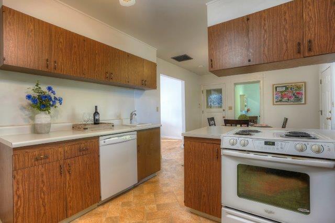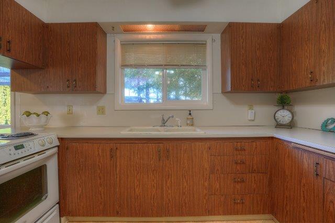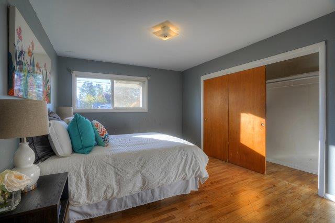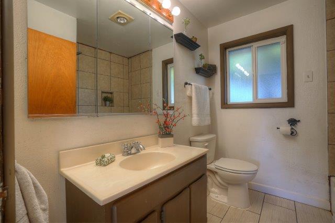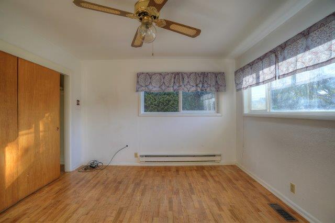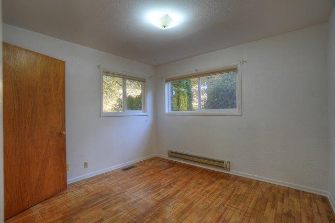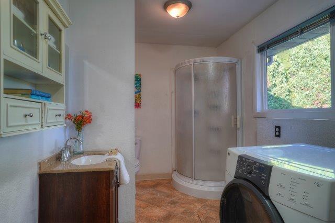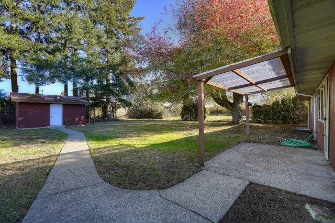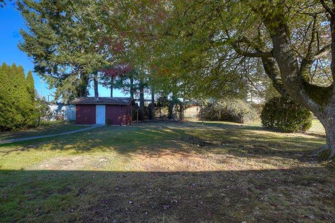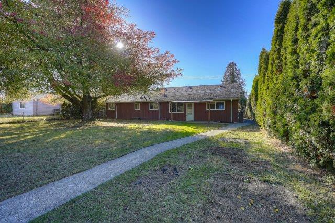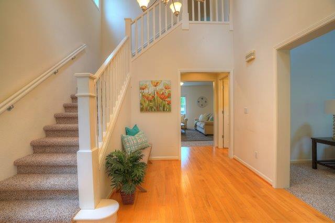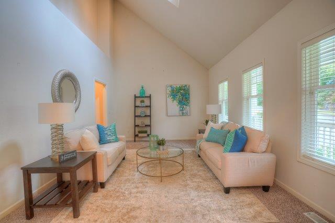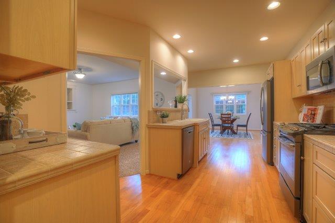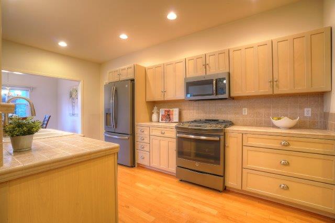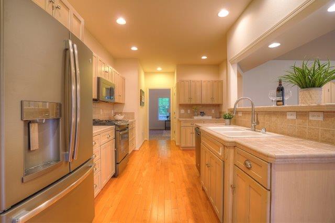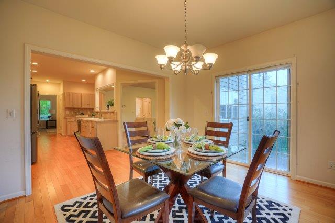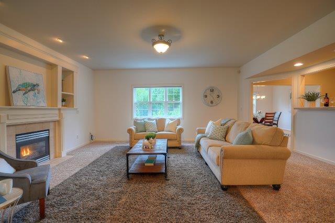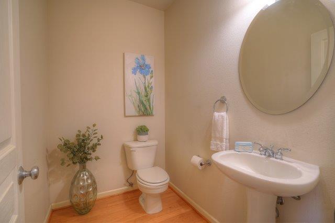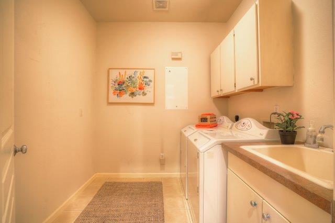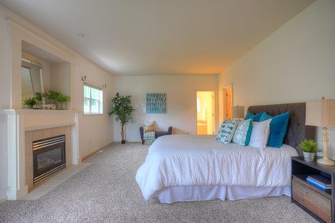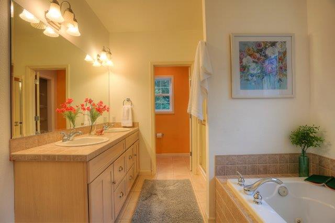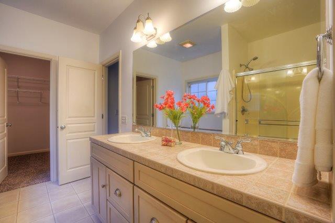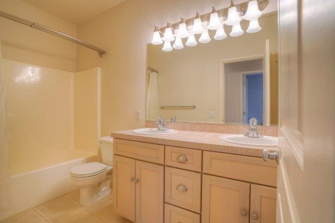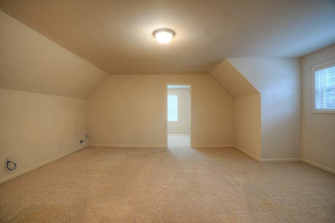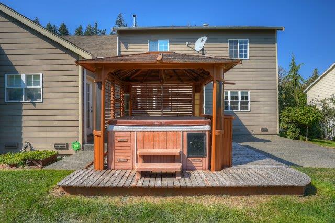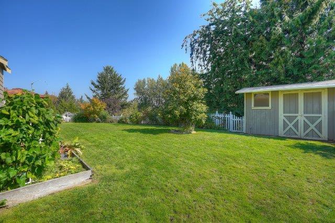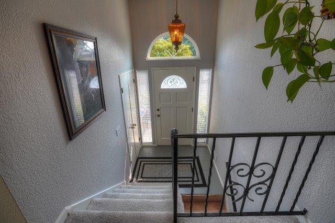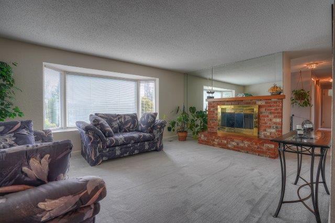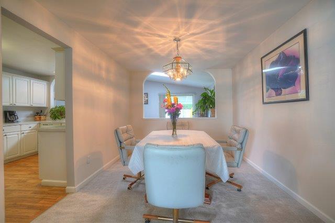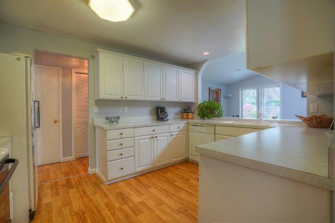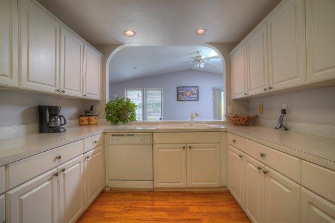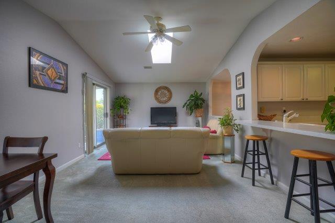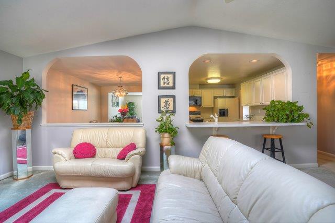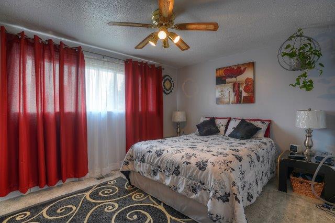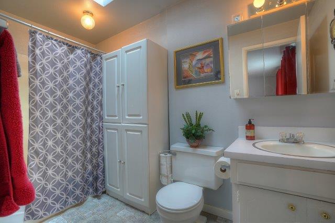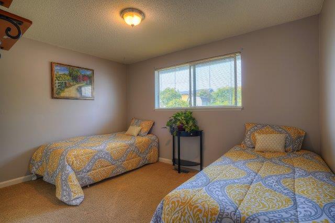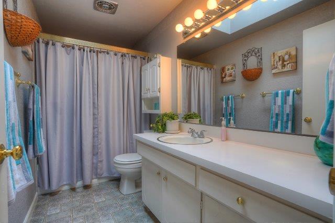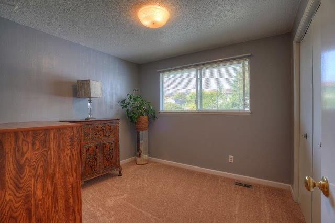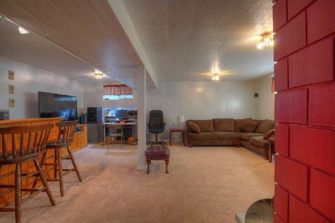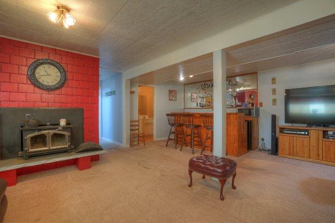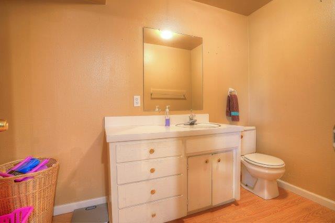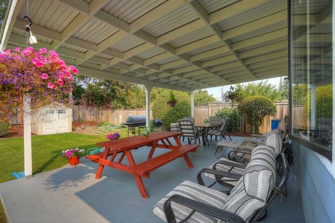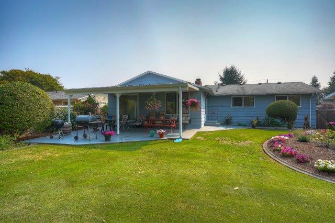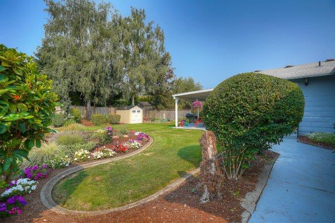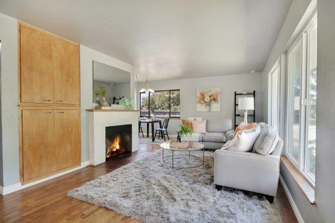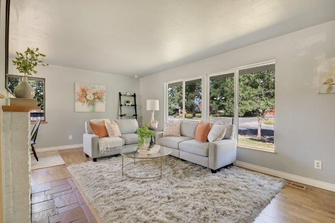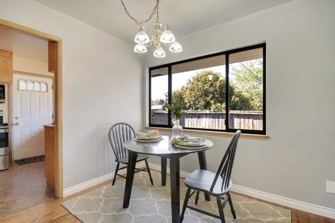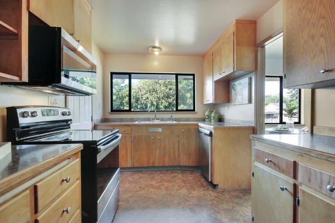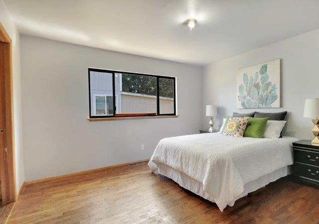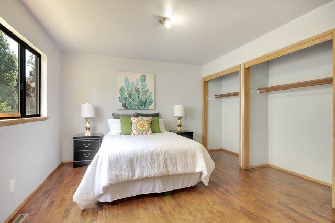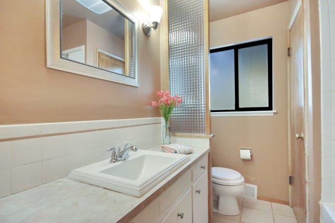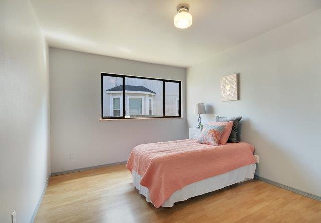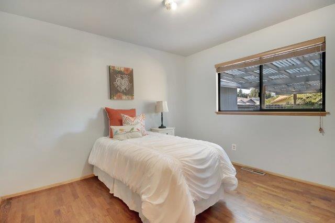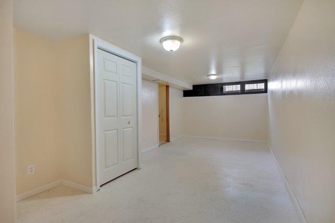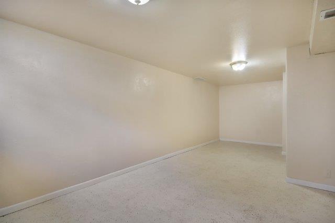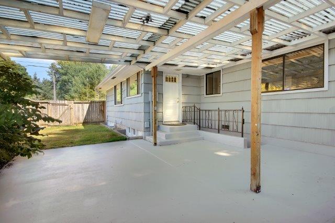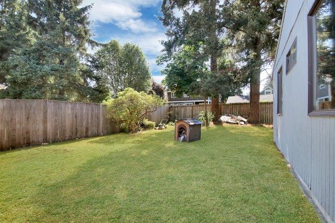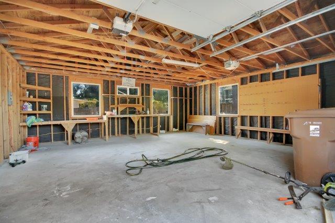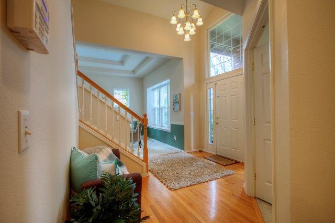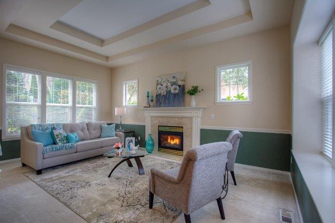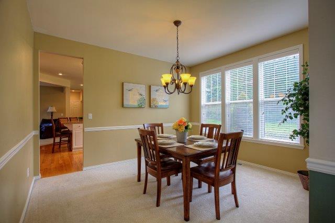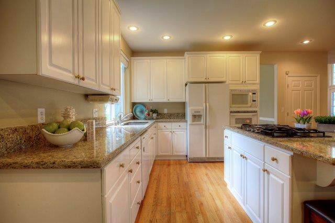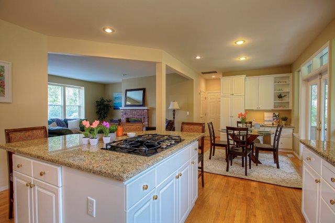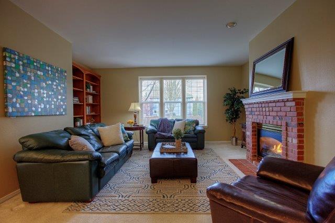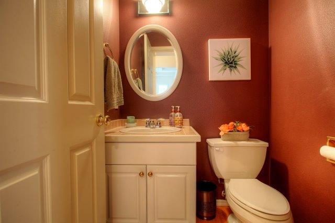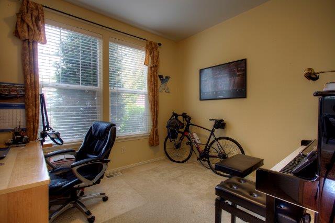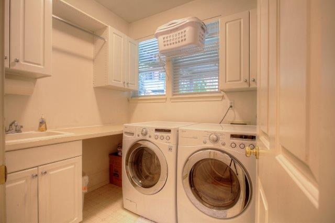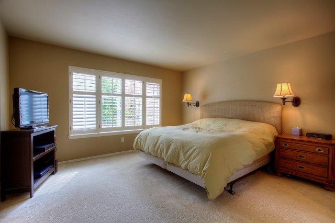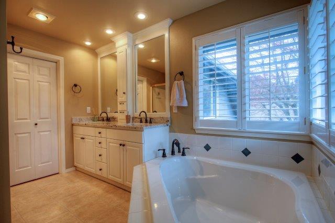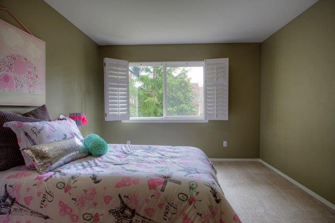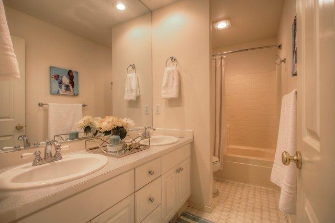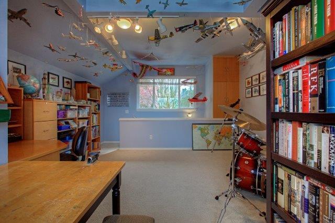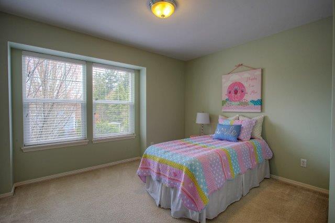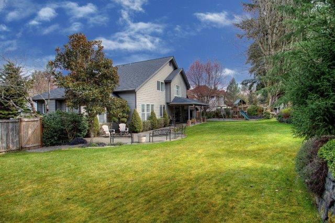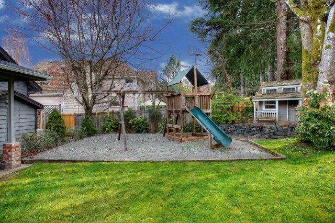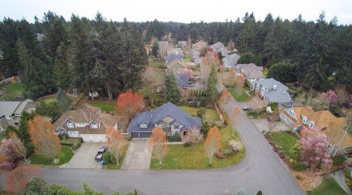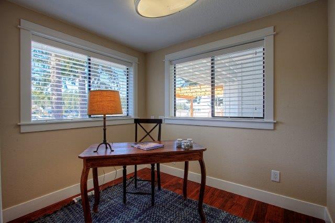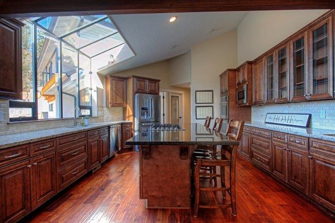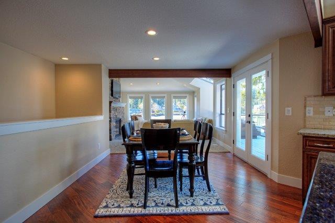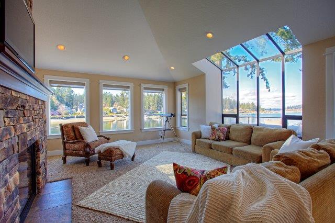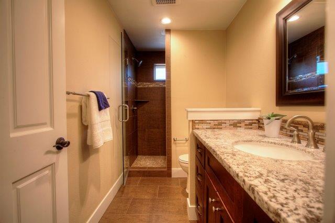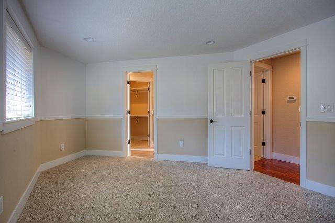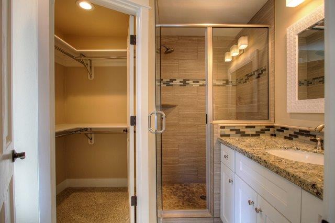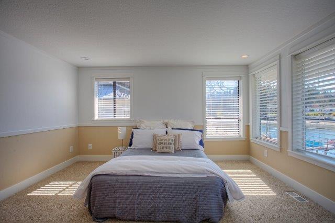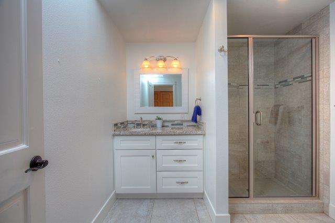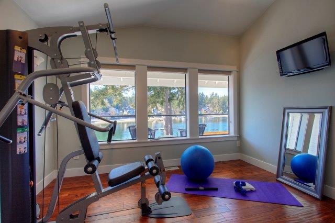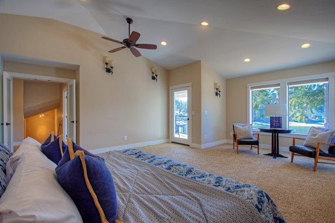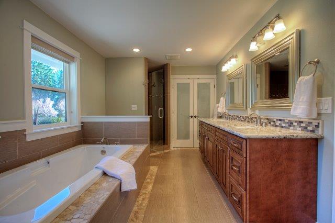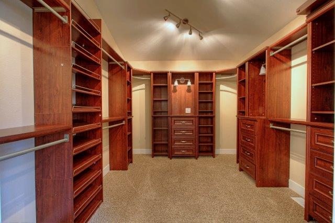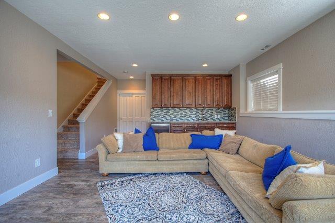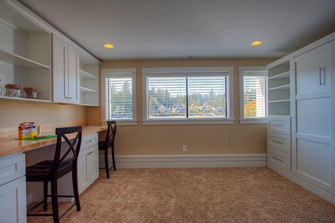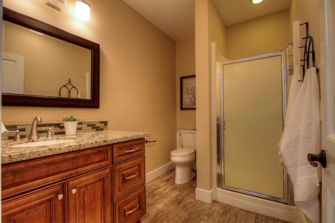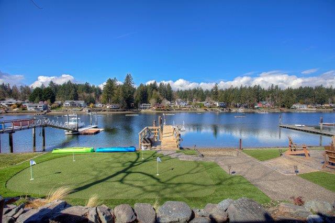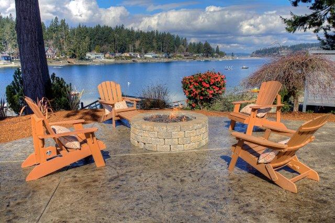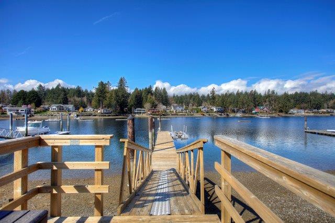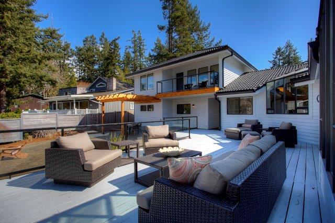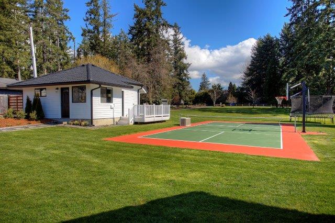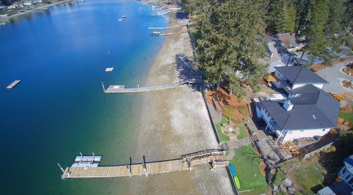Spacious 4 Bedroom on Beautifully Landscaped Corner Lot – Fircrest WA
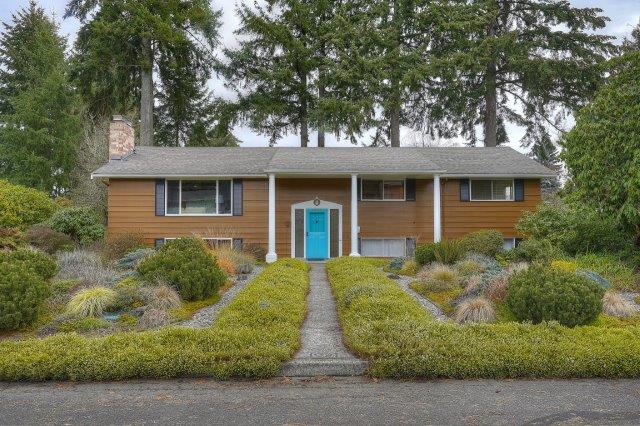
1021 Broadview Dr. Fircrest WA
The Essentials:
4 Bedrooms/ 2.5 Bath
Approx. 2,314 Square Feet
9,501 Square Foot Lot
2 Car Attached Garage
Offered at $450,000
Click Here to View the Listing
Located in Fircrest, “The Jewel of Pierce County”, is this spacious and cozy 4 bedroom Split Level home featuring new paint, new carpet, updated kitchen and more! Fircrest is a nice and easy 25 mile an hour town and is home to six beautiful parks, an urban forest of fir trees, and friendly, active neighborhoods!
From the moment you walk in you’ll feel the warmth and coziness in this living room with a wood burning fireplace and large windows allowing natural light to filter in all day.
The spacious dining area features this beautiful wood wall covering and recessed lighting. The sliding glass door opens to the extra large deck where the barbecue goes, conveniently next to the kitchen for seamless entertaining!
This stunning modern kitchen has received a recent face lift with expansive, antiqued style white wooden cabinets, silver fixtures, and solid quartz countertops.
The chef will never want to leave this space where creativity in the kitchen will flow. All new stainless appliances are included. There is also full length back splash with decorative tile for a very classy, modern appeal.
This additional area off the kitchen is a lovely space that can function as a butler’s pantry. Store away your fine china, tableware and canned goods here!
Stroll down the hall to the Master Bedroom featuring his and her closets, white pocket doors and large windows for natural light. There is also a private 3/4 bath included.
The 3/4 Master Bath features a tiled counter vanity sink and a fully tiled shower enclosure.
This functional utility room is perfectly equipped with washer and dryer, a deep sink, cabinetry and additional shelving.
The main bath with tiled and wood accent, large mirrors and plenty of lighting!
Head downstairs to the basement that is fully finished and enjoys all new carpeting and a wood burning fireplace, too. There is so much room for game tables and lounging furniture to make it your own place to unwind and have fun!
This bonus area off the rec room would be an ideal space for a pool table or bar. What would you use this great space for? There is also another bedroom downstairs with closet not featured in these photos.
Step outside and enjoy the fresh air on this full length deck ready for entertaining! It overlooks the beautiful grounds already planted with evergreens and perennials, of which some are native species. Save time by not having to push a lawn mower around!
There is more than enough room on this extra long deck for your barbecue and patio furniture.
The 2 car garage enjoys ample built in shelving to store shop tools and outdoor fun equipment! It is important to note that this home also features the installation of a lighted storage area in the attic as well as an entire upgrade to the electrical wiring and panel!
Enjoy easy, low maintenance landscaping for those who enjoy more free time than time spent mowing a lawn 🙂
This 4 Bedroom home is situated on a shy quarter acre, corner lot in the heart of Fircrest WA. It is ready to move in and to start making your own memories! Don’t miss out on this opportunity for easy living in the heart of Fircrest! The home is a perfectly central location in Pierce County and is super close to freeways for an easy commute in or out of the South Sound. The convenient Fircrest location makes it a quick trip to all that Tacoma and University Place have to offer such as shopping at Whole Food Market, Trader Joe’s and the Tacoma Mall. You’re minutes from the famed Fircrest Golf Club which offers an 18 hole golf course, club house, and a pool.
Click here to schedule a showing!
Lovely and Spacious 3 Bed Puyallup Home on 1/3 Acre Lot!
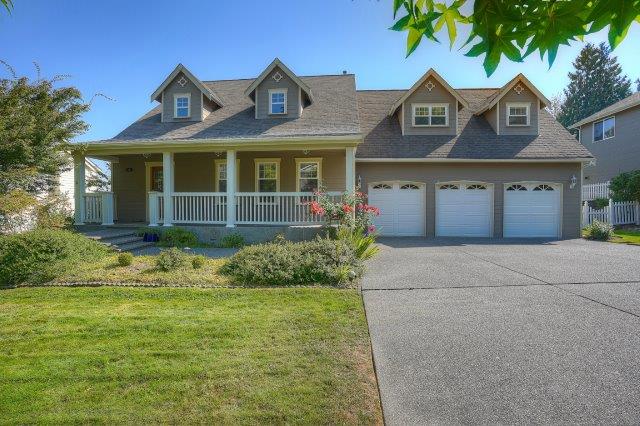
1517 7th St. Pl Puyallup, WA
The Essentials:
3,258 Sq. Ft.
3 Bedrooms /2 plus 1/2 Bathrooms
1/3 Acre Lot
3 Car Attached Garage
Close to Downtown Puyallup
Offered for $550,000
Click here to view the listing
Welcome home to a lovely and spacious 3 bedroom home situated on a tree-lined street in the desirable city of Puyallup!
Enter this cheerful home and enjoy gleaming hardwood floors, vaulted ceilings and white millwork. The entire home has new carpet throughout!
Immediately to the right you’ll find the formal living room great for sharing a cup of coffee and stories with friends or neighbors.
Pass into the kitchen and see the generous amount of tile counter space and cabinetry.
The kitchen comes with all stainless appliances and a gas cook top range/oven.
The design of this kitchen allows for fluidity of movement and overlooks the family room so the chef is always part of the activity. There is a convenient pantry just beyond the built in desk.
The kitchen opens into the dining room which also leads to the patio and back yard just through the sliding glass door.
The family room is part of this open concept design and has a cozy gas fireplace to keep you warm on those chilly nights in Washington. This is a wonderful place for the family to gather and relax together. You can even place barstools under the counter to the right for a quick morning snack or to socialize with the chef!
The main floor also has a convenient powder room.
Continue on the main floor and find the laundry room complete with mud sink.
One of the unique features of this wonderful home is the Master Bedroom on the main floor! Enjoy your own private oasis with a cozy gas fireplace and a built in space for your flat screen so you can lay back, crank up the flames and watch the latest chick-flick 🙂
If you’re tired after a long day, grab a glass of liquid relaxation, light some candles and pamper yourself with a soak in your own jetted tub.
This private master bath is complete with dual vanity sinks, 2 walk-in closets (one for each of you!), tile counters and floors and a separate shower enclosure.
Head upstairs now where you’ll find a nice sized full bathroom.
If you need room to spread out and have your own space, this bonus room upstairs is a just right! And just through the door of the bonus room is a den/office as well, tucked quietly away for when you need time to concentrate..
This amazing covered hot tub is the gathering place! It has a great built in wrap around deck and side bar to pull up an outdoor barstool and enjoy a tasty summertime beverage. This hot tub and patio is accessible from both the Master Bedroom on the main floor and the dining room.
Need room to stretch out? There’s plenty of room on this large 1/3 acre lot for the fur babies and little ones to play and get the fresh air they need and some nice garden beds and fruit trees for the garden enthusiast in the family to enjoy!
This home enjoys the most central location you’ll find in Pierce County with easy access to shopping centers, Good Samaritan Hospital, all major freeways and The Sounder Station, making your work commute a snap! Downtown Puyallup is a cozy, friendly and walkable community home to the Western Washington Fairgrounds where you can enjoy tons of exciting events all year round! Check out the Spring Fair in April and the big one in September, too. Grab a tasty Fair Burger and don’t forget to bring home a warm baker’s dozen of our famous Fischer Fair Scones! While you’re taking a stroll through downtown Puyallup, check out a few local favorite spots like Anthem Coffee where you’ll experience heroic hospitality every day! After enjoying a sunny day picking up some local produce and a fresh floral arrangement at the Farmer’s Market, cool off at the Puyallup Spray Park. Getting hungry? Then grab the kiddos and walk down to the tracks to watch the trains go by at Trackside Pizza while enjoying a hand crafted pizza with fresh ingredients (the kids can even make their own pizza here…. say, Pie-Up!). And if you’re a fan of The Food Network, you’ve just gotta try the destination Crockett’s Public House featured on Diner’s Drive-Ins and Dives in 2012 where Guy Fieri put Puyallup on the map! (catch the episode in this link). You just gotta try the Public House Meatballs, Mom’s Sloppy Joe and the Fire Grilled Artichoke…… Bon Appetite’!
Click here to schedule a showing!
Turn Key Well Loved 3 Bed 2.5 Bath in North End!
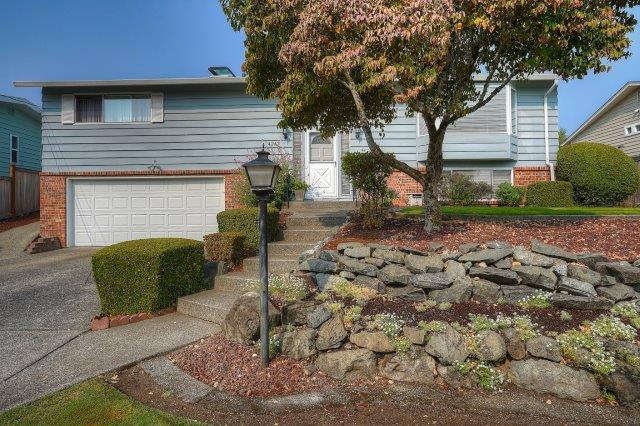
4262 N Whitman St. Tacoma, WA
The Essentials:
3 Bedrooms / 2.5 Bath
2,368 Sq. Ft.
9,039 S/F Lot
2 Car Attached Garage
Offered for $450,000
Click here to view the listing!
Immaculately cared for 3 bedroom home in the heart of North Tacoma that is not your typical split level! Conveniently located near Hwy 16 and I-5 and downtown Tacoma, commuting is easy and everything you need in amenities is just a short walk or drive! Come inside for the grand tour of all the space you’ll enjoy!
From the entry you’ll take note of the high ceilings and natural light.
As you come upstairs the formal living room greets you with a huge bay window and a wood burning fireplace.
From the formal living room you walk into the formal dining room. Note the carved out opening that looks into the family room.
Pass into the kitchen and note the beautiful, crisp white cabinetry and plethora of counter space. The chef of the house will not be disappointed by tons of cabinet and counter space. All matching white appliances stay!
This is a split level but not like any other that feels closed off. The design of this home has open walls so the family always feels connected! The kitchen overlooks the family room, too over this breakfast bar just beyond the sink so everyone can watch the chef in action 🙂
As you come into the spacious family room you’ll enjoy vaulted ceilings and a skylight allowing the natural light to filter through all year round. To the left is the patio that leads to the backyard. The breakfast bar on the right is the perfect spot for a less formal meal and morning coffee with your favorite breakfast! We suggest you grab a fresh baked french pastry and espresso at Coffeezaun just down the street!
This view from the family room shows the open concept design with these arched openings, again making this home unlike any other so it feels much more spacious and inviting!
Head into the Master bedroom that enjoys a ceiling fan and a full private bath.
The Master Bath in clean white to match the rest of the home.
The second bedroom
The main floor full bathroom
And finally the third bedroom
Head downstairs to the awesome rec room ready for entertaining!
The downstairs rec room features a wood burning fireplace, too and a bar. Invite the gang over for a Seahawks game! Entertaining will be snap in the additional space ideal for giving everyone a place to relax and have fun!
There is also a convenient half bath downstairs
You can enjoy dining alfresco year round under this large covered back patio! Fire up the barbecue and invite the friends and fam over for some quality relaxation!
If you need more room to spread out and enjoy the outdoors, one of the largest neighborhood parks is just a few minutes away. Vassault Park features over 17 acres of playtime with picnic areas, playground and ball fields to catch a great afternoon game!
Located in the desirable North End of Tacoma and minutes to Point Defiance Zoo and Aquarium, this exceptional home is perfect for year round entertaining! Explore several waterfront parks and beaches as you walk, run or stroll Ruston Way. With views of Mount Rainier to the West, the Olympic Mountain Range to the East and Commencement Bay, there’s no better place to spend a sunny afternoon or take an after-dinner stroll. Rent a boat for the day, a kayak or a paddle board or take a leisurely stroll on the fabulous Tacoma Waterfront and have a cup of award winning chowder at Duke’s Chowderhouse outdoor on the patio. Relax in a reclining lounge chair and catch a great new release at the Ruston Way Theatre! There are so many wonderful restaurants to choose from so close by and entertainment and shopping opportunities, too. Within blocks you can jump on the freeway and enjoy easy access to wherever you desire to be!
Click here to schedule a showing!
Delightful One Story w/Basement in South Tacoma! 3 Beds 1 and 3/4 Baths!
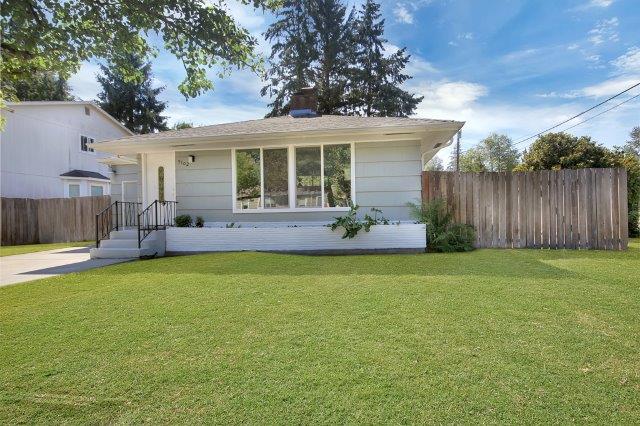
9102 McKinley Ave. E Tacoma, WA
The Essentials:
1,502 Sq. Ft.
7,200 Sq. Ft. Lot
3 Bedrooms
1 and 3/4 Bathrooms
2 Car Detached Garage w/ Extra Shop Area
Offered for $330,000
Click here to view the listing!
Welcome home to this delightful, turn-key rambler with a basement in a commuter friendly location, just minutes to Joint Fort Lewis McCord or Downtown Tacoma! This home has been freshly updated with new electrical and plumbing! With close proximity to The Tacoma Mall and the vast plethora of shops, restaurants and grocery stores, errand running a breeze! Need to get out and stretch? Enjoy the great outdoors at a favorite locale – Wapato Park. This expansive outdoor paradise embraces Tacoma’s beautiful Wapato Lake, a picturesque garden, an off-leash dog park for the furry ones, picnic shelters and more!
The the moment you walk in you’ll feel the coziness of this home! Relax with a great book and enjoy a nice warm fire on the chilly nights. The living room also features freshly refinished hardwoods and super convenient built in cabinetry, too!
The living room is the place to relax and unwind from the day…. note the large windows allowing soft, natural lighting to pour in and the fireplace is surrounded by brick and features a mantle for your tv or decorative items.
From the living room flow into the dining room with a large window and decorative light fixture. The kitchen is to the left and there is a nice little built in cabinet for china in the dining room.
The chef in the family will not be disappointed by new flooring, new ample, counter top space and natural finished cabinetry. The stove/range, built in microwave and dishwasher are new too. To the left is the door to the covered patio for ease in entertaining!
The Master Bedroom features newly refinished hardwoods and a private 3/4 Bath that enjoys an over-sized tile and stone shower. You don’t want to miss it!
The full bathroom is light and cheery!
Head downstairs to the finished basement where this flexible space could be used for a rec room, play room or….. mancave?
In the mood to dine alfresco? Invite friends over for a barbecue and relax under the covered patio while staying nice and cool in the shade. The door is to the kitchen making it convenient to bring your outdoor picnic or meal items to the patio table.
The littles and furry ones will be safely contained in the fully fenced yard! There’s plenty of room for fun in the sun and enjoying the beautiful Northwest weather.
Did we forget to mention this awesome 2 car detached garage/ shop? You’ll have plenty of space for your cars and toys with additional storage, too. If you feel like taking the night off from cooking, be sure to check out Bar Bistro, a Tacoma favorite featuring New American Cuisine fusing Northwest favorites with multi-cultural culinary methods. Their craft cocktails enhance every dining experience! In the mood for some hearty mexican food? Mazatlan is super close by to satisfy that need for some tasty tacos and fruity margaritas. In a hurry and no time to wait? You gotta drive through Frugals for an award winning burger, crispy fries and real milkshake! Bring dinner home and dine on your covered patio!
Click here to schedule a showing
3 Bed NW Contemporary with GIANT View in North End Tacoma!
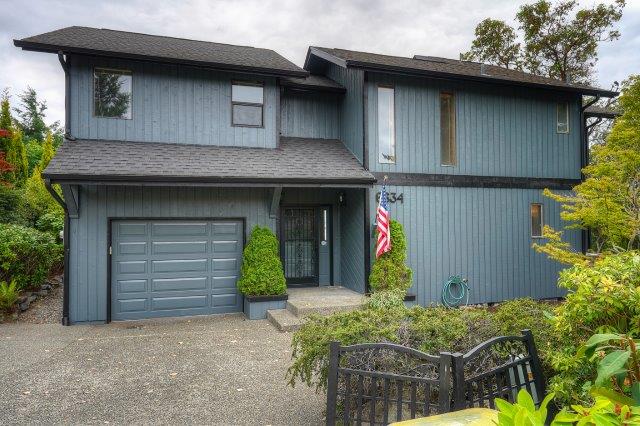
6634 Marinera St. Tacoma WA
The Essentials:
3 Bedrooms / 1.75 Bath
1,882 Sq. Ft.
13,084 S/F Lot
1 Car Attached Garage
Offered for $550,000
Click here to view the listing
Welcome to this freshly painted contemporary home proudly situated in the North End Tacoma with spectacular views! Step inside and enjoy all new carpet throughout.
As you enter you’ll be greeted by soaring ceilings and custom woodwork. The large wood wrapped windows allow the beautiful natural light to pour in while you enjoy breathtaking views!
Relax by the warmth of the wood stove and take in view of the Tacoma Narrows Bridges! The door on the left leads to the spacious deck. Let the cool salt air flow in or keep the home cool on those hot summer days with central air conditioning.
Walk into the dining room that flows into the kitchen for easy entertaining!
Imagine dining with a view like this every day! The Tacoma Narrows Bridges are seen here. Notice the solarium style glass that allows you to take in natural light all year round.
This view from the dining room shows the open concept design of this home and beautiful woodwork touches throughout for a classic pacific northwest feel.
Step into the remodeled kitchen that enjoys granite counters, hardwood flooring and all new stainless appliances. The open cabinet design above allows the chef to be inspired by the view while cooking up a family meal to enjoy.
The main floor features a convenient 3/4 bath with tile flooring and the washer and dryer area is also in this room behind the door.
Head upstairs to the bedrooms and find this convenient space to use for a built in desk or extra place to store your knick-knacks.
The Master Bedroom is spacious with new carpet and fantastic views! Open the windows and let the fresh salt air in.
The Master Bath enjoys his/her sinks, a shower and a nice soaking tub surrounded in tile.
This bedroom also enjoys the incredible view of the sound and Narrows Bridges!
Step outside onto the expansive decking atop your own tree canopy and take in the view while bathing in the sun and warm salt air.
Even while relaxing in the hot tub you won’t miss the view!
The retractable awing will provide shade on the deck on those hot summer days! Invite the friends and family over, turn up the barbecue and grab a seat to enjoy!
Located in the desirable North End of Tacoma and minutes to Point Defiance Zoo and Aquarium, this exceptional home is perfect for year round entertaining! Enjoy an afternoon picnic and catch a local ballgame at the nearby 17 acre Vassault Park. Explore several waterfront parks and beaches as you walk, run or stroll Ruston Way. With views of Mount Rainier to the West, the Olympic Mountain Range to the East and Commencement Bay, there’s no better place to spend a sunny afternoon or take an after-dinner stroll. Rent a boat for the day, a kayak or a paddle board or take a leisurely stroll on the fabulous Tacoma Waterfront and have a cup of award winning chowder at Duke’s Chowderhouse outdoor on the patio. Relax in a reclining lounge chair and catch a great new release at the Ruston Way Theatre! There are so many wonderful restaurants to choose from so close by and entertainment and shopping opportunities, too. Within blocks you can jump on the freeway and enjoy easy access to wherever you desire to be!
Click here to schedule a showing!
Rare View Opportunity from Gig Harbor to Narrows Bridge! 3 Beds & 2.5 Bath on West Slope of Tacoma!
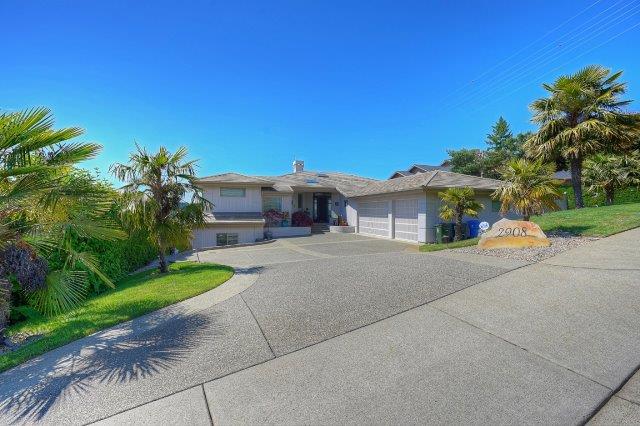
2908 Vista View Drive Tacoma, WA
The Essentials:
3 Bedrooms / 2.5 Bath
3,480 Sq. Ft.
18,700 S/F Lot
3 Car Attached Garage
Offered for $1,300,000
Click here to view the listing
Welcome to this luxurious home in Vista View located on the West Slope of Tacoma with breathtaking views from dawn until dusk of the Puget Sound, The Narrows Bridge, the mouth of Gig Harbor and the majestic Olympic Mountains!
As you enter you’ll immediately take note of the open concept that captures the breathtaking views you will enjoy year round from the expansive windows!
The warm contemporary colors and custom doorway greet you along with newly refinished hardwood floors.
Step down into the spacious living room with high vaulted ceilings and take in the view from expansive windows that include roll down shades. Relax while enjoying a warm fireplace by night. You will also enjoy saving money on utility costs with the new Zone Control system installed to help you heat and cool the home with incredible efficiency!
From this angle you can easily see the Narrows Bridge as your backdrop. Note the mini bar to the left with fridge so a cold beverage is right on hand for enjoyment at just an arm’s reach.
Even the dining room capitalizes on the best views year round! Step outside the slider to the expansive patio and invite the friends and fam over for a barbeque. Entertaining will flow seamlessly between the kitchen, dining and outdoor patio area.
The recently remodeled kitchen will not disappoint! Features include slab granite, new cabinets, tile back splash, a new hood and vent system and all top of the line appliances, including a Geo-Profile French Cabinet refrigerator and new DCS drawer dishwasher.
The chef will always be inspired by enjoying the fantastic views as well without leaving the kitchen. The open concept design keeps everyone together.
Sit down and write your personal notes and gratitudes to those you know and love with this convenient built in desk that enjoys the incredible views, too.
As you make your way past the kitchen you’ll find this perfect utility room complete with extensive cabinetry and a wet sink.
The Master on the Main will not disappoint! Live in the lap of luxury in this private getaway and soak in the views.
Been a long day? Just light some candles, pour a glass of liquid relaxation and soak the troubles of the day away while enjoying the view in this tastefully remodeled bath off the Master.
The Master Bath is complete with an over-sized walk in shower surrounded in tile, a private toilet room and large walk in closet.
The walk in closet is well equipped to store your wardrobe with a new California Closet design
Head downstairs to the spacious rec room where you’ll find a built in desk as well that overlooks the view! Enjoy a warm fire by night. To the right is a large walk in closet perfect for extra storage of crafts and things and the mechanical room.
It’s easy to entertain downstairs with a built in wet bar complete with a sink, a refrigerator and ample cabinetry.
The second bedroom downstairs opens to the patio. Just step outside the sliding glass door and go for a morning swim in the swim spa or just relax at night while enjoying the breathtaking views.
A full bath downstairs
The third bedroom downstairs
Breathe…. Deep! This is the place to take in the fresh salt air and entertain! Dine alfresco while taking in picture perfect panoramic views of the mouth of Gig Harbor to the Narrows Bridge. Imagine photographing remarkable sunsets on your patio and gazing at the Olympic Mountains and coastal waterway….. It truly doesn’t get better than this!
Enjoy better health and wellness while taking a swim or relaxing your tired muscles in the Coastal Wellness Swim Spa! Did I mention the view from the spa is spectacular, too?
The views from this home are unlike any other from your very own house and back yard!
Located in the desirable North End of Tacoma and minutes to Point Defiance Zoo and Aquarium, this exceptional home is perfect for year round entertaining! Explore several waterfront parks and beaches as you walk, run or stroll Ruston Way. With views of Mount Rainier to the West, the Olympic Mountain Range to the East and Commencement Bay, there’s no better place to spend a sunny afternoon or take an after-dinner stroll. Rent a boat for the day, a kayak or a paddle board or take a leisurely stroll on the fabulous Tacoma Waterfront and have a cup of award winning chowder at Duke’s Chowderhouse outdoor on the patio. Relax in a reclining lounge chair and catch a great new release at the Ruston Way Theatre! There are so many wonderful restaurants to choose from so close by and entertainment and shopping opportunities, too. Within blocks you can jump on the freeway and enjoy easy access to wherever you desire to be!
Click here to schedule a showing!
100′ No Bank Waterfront on Horsehead Bay… Premier Property completely refreshed!
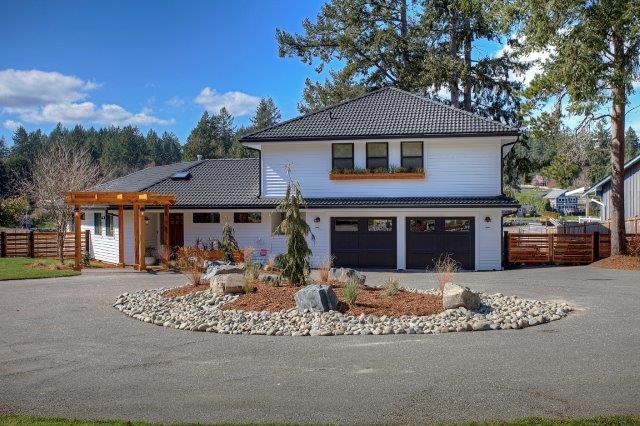
3106 Horsehead Bay Dr. NW Gig Harbor WA
The Essentials:
4 Bedrooms (3 Bed Septic) / A Full Bath plus three 3/4 Bathrooms (each bed has it’s own bath!)
3,696 Sq. Ft.
1.125 Acre Lot
100 Ft of No Bank Waterfront on the Puget Sound complete with Dock
2 Car Attached Garage
Mancave!
Offered for $1,900,000
Click here to view the listing
Located in the pristine maritime city of Gig Harbor, this custom home located on Horsehead Bay will not disappoint! It has had a fantastic remodel…
As you enter the main floor you’ll immediately take note of the handsome architectural hardwood floors and crisp white trim
The first room down the hallway is the den/ office
Pass into the recently remodeled kitchen and enjoy extensive all new cabinetry, solid granite surfaces, a gas cook top island and all new Jennair appliances, too. Note the large windows allowing you to take in the stunning water view!
This home was made with entertaining in mind, as the dining room flows perfectly from the kitchen and out to the indoor and outdoor living areas.
The living room enjoys a stunning gas fireplace and tons of windows so you’ll always see the water views!
One of 3 other rooms and it’s important to note that each one comes with a separate 3/4 bath
Each 3/4 bath has had a facelift too! The walk in shower here has custom tile work and the granite counter adds a touch of class, too
This bedroom has a private 3/4 bath
Note the beautiful tile work in this bathroom and walk in closet. Each bath has it’s own sense of character and unique style
This bedroom used to be the Master Suite. It enjoys awesome views of the water!
And it’s own private bath as well with more quality tile work throughout.
Upstairs you’ll find a space currently being enjoyed as a workout room. Note the hardwood floors and imagine working up a little morning sweat with a perfect view to keep you focused and energized to start your day off just right!
The second floor is where you’ll find the private Master Suite complete with a cozy sitting area and a door that takes you out to a deck off the Master. Enjoy your morning coffee and a great book indoors or out in the sun!
The 5 Piece Master Bath is well appointed with beautiful tile work, granite counters, a soaking tub and shower. Through the doors is a linen closet.
The Master Suite also enjoys a handsome walk-in closet with generous custom built in cabinetry and lighting.
Head downstairs to the Rec Room and note the wet bar is complete with a refrigerator and sink. The doors lead out to the patio.
The downstairs also enjoys a Bonus Room that is complete with a Murphy Bed and built in desk. This great flexible space could be a wonderful craft and hobby room, or where your guests stay. Don’t forget the view, too!
Downstairs also features a lovely 3/4 bath
If you’ve always dreampt of living the life of luxury on the water, you found home. Keep your putting skills sharp on your own private green!
Get the gang together with a nice adult beverage or toast some samore’s with the kiddos and enjoy the warmth of this fire pit perfectly situated to take in the view!
Stroll down the dock and hop onboard your prized watercraft for some fun in the sun on the water…
Stock up on cold beverages and ice at The Arletta Store and soak up the sun on the generously sized new deck. To the left is also a stamped concrete patio and the hot tub stays!
The words “I’m bored” will never be uttered as there are so many things to stay entertained. This property is proudly situated on just over an acre and also enjoys a sports court and bonus building currently used as a playroom. It is equipped with a kitchenette so it would also make for an incredible Man-cave! Invite the boys over for a great game and cheer or sneer as loud you like, or challenge each other to a friendly game of hoops!
Live the life of luxury on the water in this beautifully remodeled home on the wakeboard and water ski friendly Horsehead Bay in Gig Harbor . If you’re ready for an adventure, how about a day at the beach? Check out Cutts Island. really close by. This park can only be reached by water, so canoeists, kayakers and standup paddlers mingle on the sandy beach with boaters, divers and seals (the latter of which we recommend should be given a very wide berth!). Scuba dive, or nap on the beach, then head back to the mainland for a picnic dinner at forested Kopachuck State Park. Or tie your boat to a mooring buoy and fall asleep to the sound of gentle waves and the occasional bark of a seal. The waterfront lifestyle is waiting for you!
Click here to schedule a showing

 Facebook
Facebook
 X
X
 Pinterest
Pinterest
 Copy Link
Copy Link
