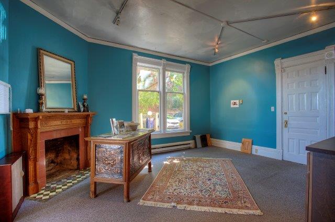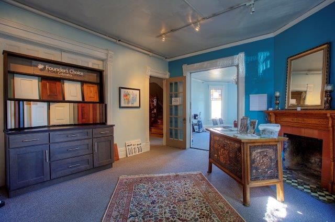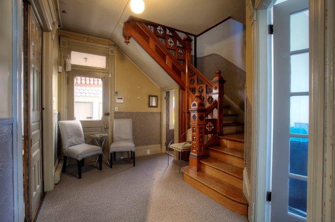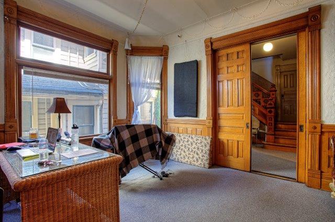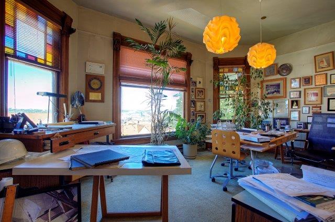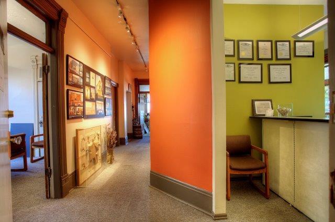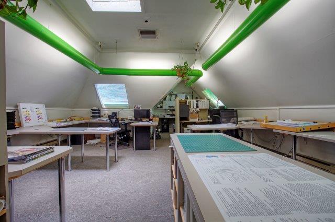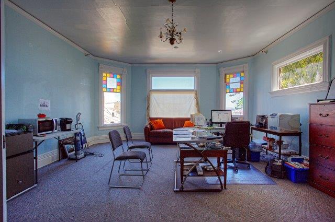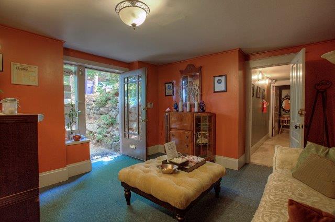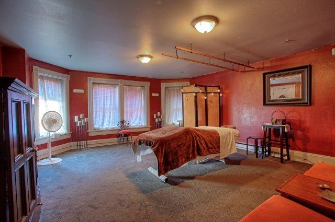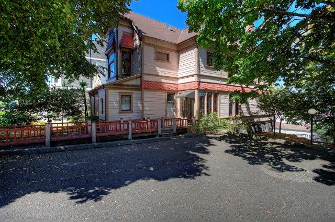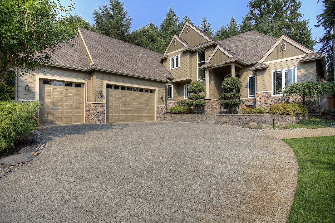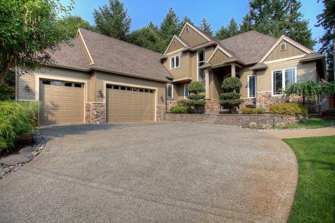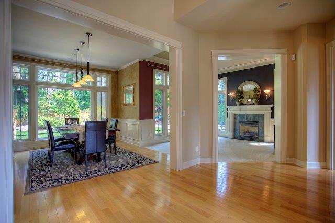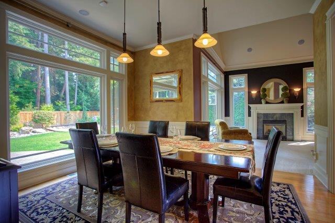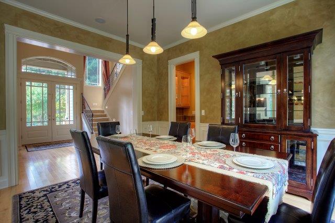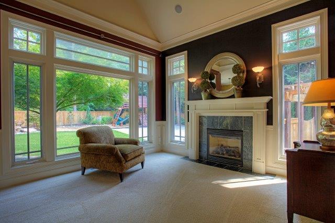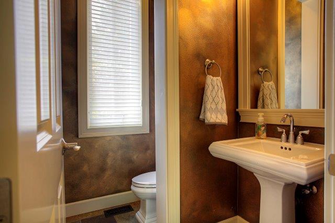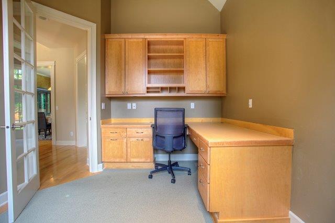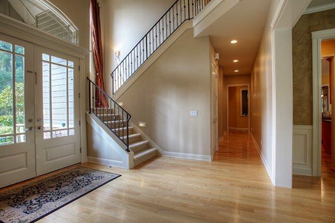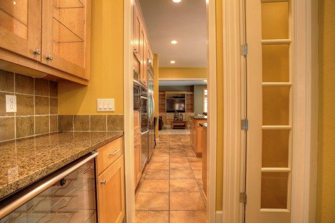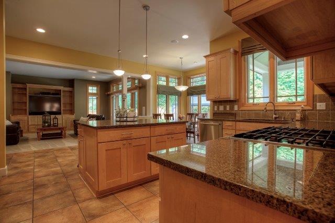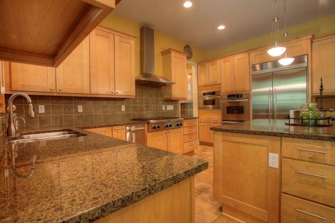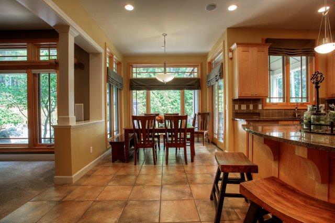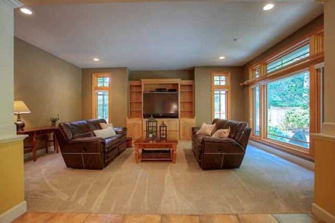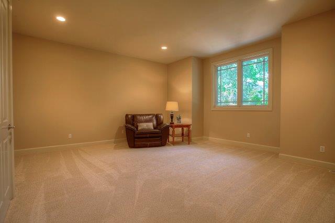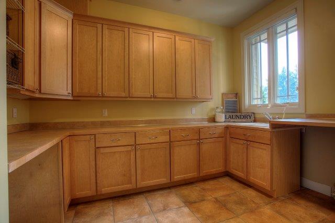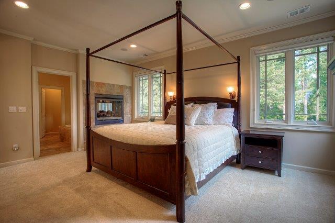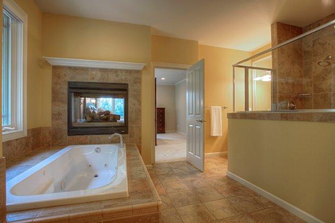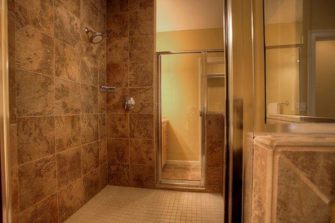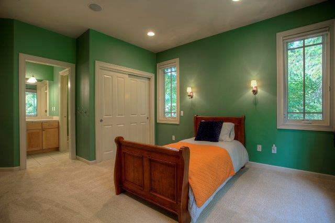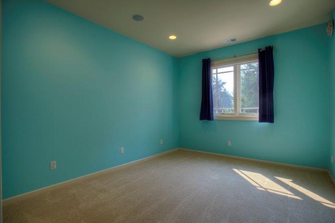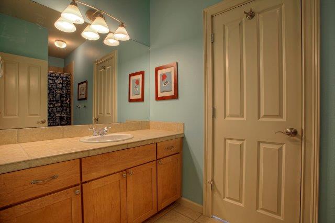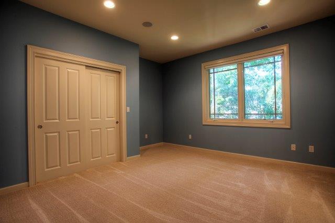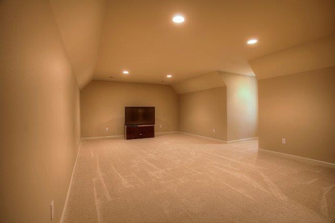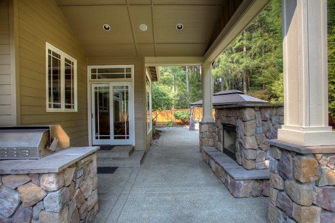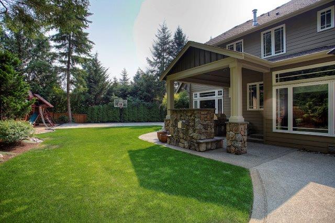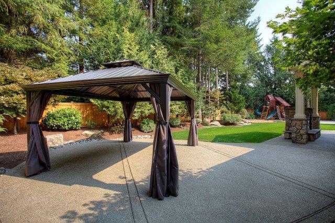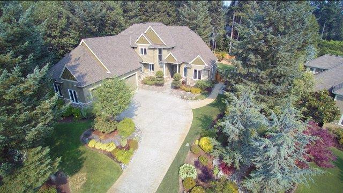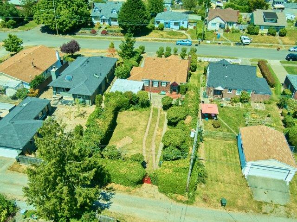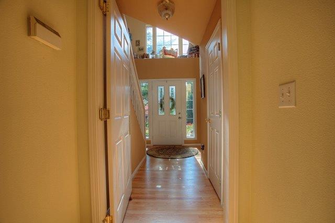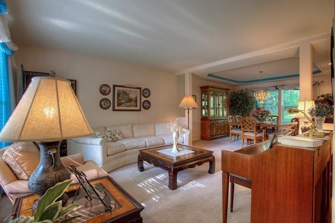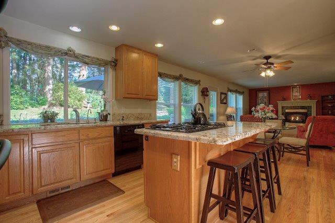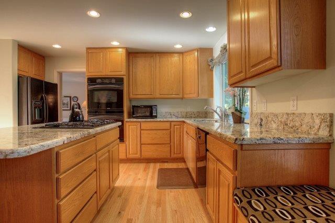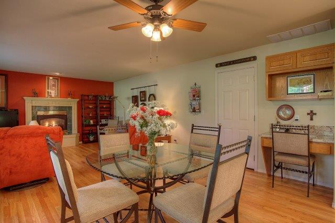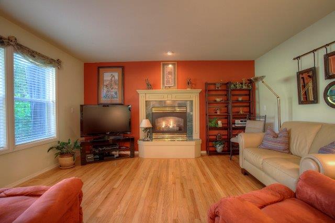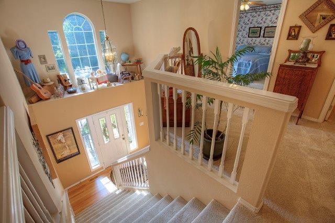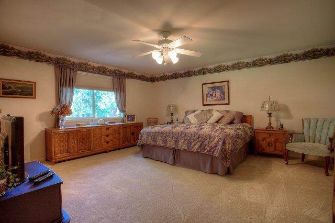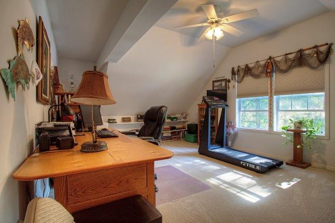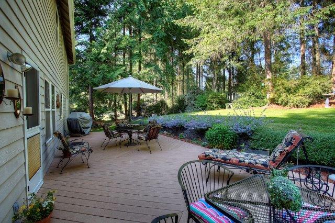Car Collector’s Dream in North Gig Harbor
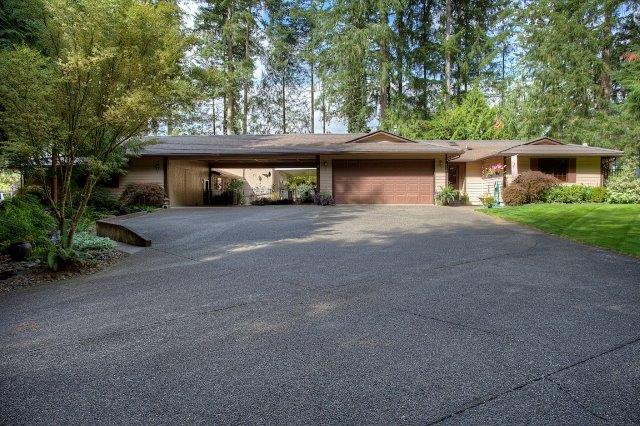
4115 105th St. Ct. NW, Gig Harbor
The Essentials:
1,388 Sq. Ft.
3 Bedrooms/ 1 plus 3/4 baths
27,008 Sq. Ft. Lot
Multiple Garages! Covered RV/Boat, Large Covered Carport
Offered for: $495,000
Click here to view the listing
Welcome home to an amazing place where all of your cars and toys will have a home, too! This is 1 story living at it’s best in North Gig Harbor!
This private home is tucked away behind it’s own gated entry and includes incredible garage spaces, covered parking for up to 12 cars or more, boats, and an RV!
This open concept rambler has skylights and is ready for your vision. Keep warm in the winter by the wood burning stove.
The living room leads to a spacious sunroom just through this door
While you pass through the kitchen you’ll take note of the abundance of cabinetry and style-stone counters
The kitchen opens to a spacious dining area that features a large bay window and tile flooring for easy cleaning
Enjoy the warmth of the sun year round in this over-sized sunroom with beautiful open-beam ceilings
This space would also make for an excellent bonus room or additional family room
The Master Bedroom is spacious
The Master Bath features a step into the garden soaking tub and a large window with privacy glass
A second bedroom with hardwood flooring
The third bedroom
A 3/4 bath finishes the floor plan
Enjoy the outdoors on this .62 acre lot all year round on this spacious covered deck with a railing that wraps around!
The sidewalk leads you to the covered RV or boat space.
Park your big toy here year round, it will always be protected from the elements!
Let’s just call this a ginormous covered carport, because it’s 40′ deep!
This is just one of the heated garages where you can tinker with your collection! Invite the boys over to talk shop for hours and take a break at the bar to keep an eye on the game while having a cold adult beverage.
Got toys? I’m here to tell ya, properties like this are few and far between unless you build it yourself! These garages are heated, wired for 220 and one has a 12′ door.
Imagine coming home to your own private piece of heaven located off of Peacock Hill in the picturesque North Gig Harbor. You’ll feel comforted by the security of a gated entry. This ONE OF A KIND property has plenty of room for all of your award winning toys! Become a member, if you aren’t already, of the Gig Harbor Cruiser’s Auto Club and share your passion for fine automobiles! Stop by to The Devoted Kiss Cafe just down the street for a fantastic breakfast and lunch with incredible views. Love seafood? You’re in luck because Anthony’s of Gig Harbor is where you want to be! Take in a spectacular view of the harbor and Mt. Rainier while dining and enjoy premium Northwest seafood and watch the local marina activities. This home is located centrally to everywhere you want to be and close to freeways for easy access to your commute. Just minutes away also to more shopping and dining option in Uptown!
Click here to schedule a showing
Great Commercial Opportunity in Stadium District!
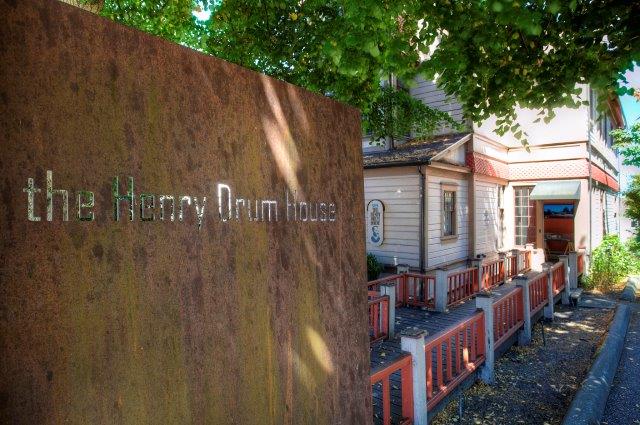
9 St. Helens Tacoma
The Essentials:
4,726 Sq. Ft.
4 Floors of Commercial Office Spaces
6,775 Sq. Ft. Lot
Offered for: $650,000
Click here to view the listing
This historical property was built in the late 1800’s for Henry Drum, who was the mayor of Tacoma from 1888-1889, and later a state senator. It was designed in the Queen Anne style of architecture and was renovated and turned into a professional office space 40+/- years ago by the current owners/architects. Currently, there are four suites ranging in size and amounting to approx 4,726 sq.ft
The main floor offers 2 Suites, each with their own very unique appeal
This space is currently being used for design consultation. The possibilities are endless!
As you walk through the main floor you’ll take note of the quality wood work throughout with understated excellence.
These office spaces are ideal for a plethora of businesses, such as Counseling Services, Brokers, Consultants, CPA’s, Accountants and more. And because it is located in such close proximity to the Tacoma Courthouse, it is also a perfect space for Attorneys!
Note the beauty in wood wrapped windows and stained glass
The spacious second and third floors are occupied by the current owners, Architects Rasmussen Triebelhorn (ART).
Each space presents an opportunity for your vision. It is important to note that this property includes a fire sprinkler system as well.
The Garden Suite is on the lower level and has it’s own access. It is currently occupied by Carpe Diem Massage Therapists.
This commercial parcel is established as a historical landmark and also includes off street parking. It is conveniently located in the Historical Stadium District of Tacoma, providing easy access to the Tacoma Waterfront, freeways, hospitals, schools and shopping. Anyone that is self-employed or in the service industry will enjoy this ideal location and flexibility of space!
Click here to schedule a showing
Magnificent 4 Bedroom Home with Stunning Views on Fox Island
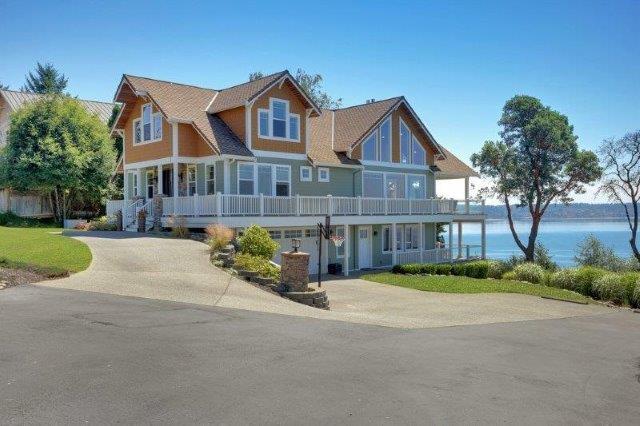
1639 11th Ct., Fox Island
The Essentials:
3,704 Sq. Ft.
4 Bedrooms/ 2 Full plus 3 x 3/4 Bathrooms
10,501 Sq. Ft. Lot
3 Car Attached Garage
Offered for: $895,000
Click here to view the listing
If you enjoy a slower, more relaxed and peaceful lifestyle, then you’ve found home! Upon entering the driveway you’ll be blown away by the beauty in craftsmanship of this magnificent 5 bedroom stunner and just wait until you see the view from here!
This home feels like a vacation every day as you soak in the views through expansive windows. Get ready to have all of your senses tingled!
So much beauty to see and it starts with a towering stone fireplace that is the focal point of the great room. There are two sliding glass doors that lead you to the showstopping views!
But wait, check out the kitchen first…. As you walk in you’ll take note of the quality finishes and top of the line stainless appliances.
Imagine the entertaining you’ll do in this open concept kitchen that joins the great room. The cook will always be a part of the action! Notice the built in wine cooler and extensive cabinetry.
The dining area just off the kitchen takes in the incredible views, too. Step outside through the slider to soak them in!
The deck off the kitchen is perfect for cooking outdoors all year around. Sit back and relax and watch the boats go by or make friends with a bald eagle likely to sit in your tree!
Watch for whales passing through during the day and enjoy the twinkling lights of Steilacom at night. You will enjoy the sound of the waves, occasional seals barking and gulls calling while you take in the smell of the sea air from your deck!
Wake up to an incredible show of stars in the morning as you start your day luxuriously in this private master suite!
Why pay to go to a spa when it is right in your own home? You’ll appreciate the fine quality in every room of this personal retreat.
The master bath also has a spacious walk in closet and the tile work is just beautiful
Enjoy your Stay-cation here, just step outside the master bedroom onto a private deck complete with a hot tub! This home just feels like a vacation every day of the year!
One of 3 additional bedrooms that takes in the amazing views. This bedroom has it’s own private bath attached
No expense was spared in every bathroom in this quality home
Another bedroom that is just the perfect size
Every bathroom in this home has a shower and quality custom tile work throughout
This bedroom can also be an office or a fitness room
The great room opens way up to this loft that is a great flexible space complete with built in bookshelf
But wait, there’s still more! A huge bonus room, too upstairs! There’s room for everyone and every occasion.
Can you imagine this view this right from your home? It’s hard to believe but it can be yours!
Be on the lookout, you just might see an Orca whale passing through!
Fox Island is a vibrant and unique community. Local favorites include Zog’s, a beer and wine garden where you can enjoy live music! Or stop in the Fox Island Grocery & Deli for some take out and to rent a movie. Check out the Fox Island Sand Spit for a great spot to picnic, take a beach walk, or go swimming. It sits on the Western tip of Fox Island at 55 Bella Bella Dr. If you’re interested in learning more about Fox Island’s history you can visit the historical society Wednesdays, Saturdays and Sundays from 1 pm – 4 pm. Admission is $1! If boating is your passion you’re in luck Fox Island has a Yacht Club that sits on 17 beautiful acres fronting Cedrona Bay. Amenities include a 4,400 sq. ft. clubhouse, 150 ft of floating dock, sport court, outdoor play area & dance floor. Make Fox Island your home today!
Click here to schedule a showing
Street of Dreams 3 Bed, 2.5 bath in Henderson Bay Estates, Gig Harbor
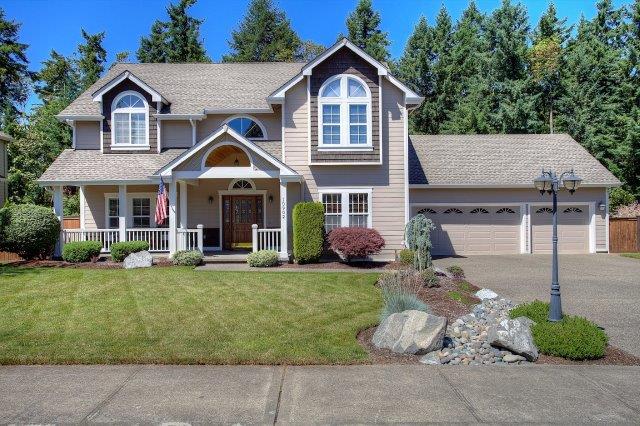
10902 65th Ave NW, Gig Harbor
The Essentials:
2,609 s/f
3 Bedrooms/ 2.5 Bathrooms
13,068 Sq. Ft. Lot
3 Car Attached Garage
Custom Details Throughout!
Offered for: $559,000
Click here to view the listing
This exceptional home in Henderson Bay Estates is not only beautiful on the outside, just wait until you come inside!
The elegant curved staircase in the entryway is truly something to appeal to your sense of luxury and style!!
More elegance awaits as you as the entryway leads into the formal living room
As you walk into the formal living room you will immediately take note of the gas fireplace with marble surround, the focal point of this lovely space.
You’ll also take note of the custom mantle, coffered ceilings and built in bookshelf.
The formal living room flows into the formal dining room featuring coffered ceiling and wainscoting. There are so many quality touches in this exceptional home.
As you walk into the kitchen you’ll be immediately inspired by solid granite counters and an abundance of maple cabinetry.
Imagine the home cooked meals you will prepare in this fully equipped kitchen that features recently upgraded appliances. The center island with veggie sink is also a nice place to have coffee or a quick snack. The open concept of the kitchen is ideal for staying a part of what’s happening in the family room, too.
For less formal meals this breakfast nook is perfect! The windows that wrap around this space overlook the private back yard and bring in plenty of natural light.
The family room is part of the open concept space.
Just off the family room is the utility room and spacious walk in pantry! This door leads to the 3 car garage so you’ll walk your groceries right in to where they live.
Continuing your walk through the main floor you’ll find a tasteful half bath for your guests to enjoy.
As you come full circle through the main floor you find this office or den rich with a mahogany wood wrapped window and mahogany cabinets.
As you meander up the curved staircase you will pause and take in the beauty of this custom design!
While you’re upstairs you find the master suite complete with an elegant, marble wrapped fireplace and a cozy window seat
There’s no need to pay to go to a spa when you have one of your very own at home! Imagine relaxing while your troubles melt away in this luxurious jetted tub while taking in the natural beauty of your private back yard that backs to a greenbelt. There is also a shower with tile enclosure, a walk in closet and double vanity sinks. Just soak in the beauty, you may never want to come out!
But after you dry off from your day in your spa, meander out with a glass of vino and a great book and relax some more on your own private deck!
The second bedroom upstairs is a generous size with additional fan windows bringing in all of the natural light. It also features a walk in closet.
The third bedroom is also complete with a walk in closet. No details were missed in this home!
Your final stop upstairs is the full bathroom.
As you step outside the back onto the deck , you’ll also enjoy the patio where summertime fun begins!
Enjoy nearly a third acre property in your private backyard with a well maintained lawn and landscaping
This custom home is located in Henderson Bay Estates, a community of homes chosen for Pierce County’s 2000 Street of Dreams! Just north of Gig Harbor in scenic Rosedale, this beauty is only minutes away from Highway 16 with easy access to Tacoma, Port Orchard, urban centers, schools, shopping and ferries. Henderson Bay Estates is a fantastic development and has numerous features: extra wide roads, double sidewalks, two parks and multiple bus stops. You’ll also be just minutes away is the Canterwood Country Club where you’ll find an 18-hole course and all the amenities of a private country club. While you’re there you may find yourself lounging around the outdoor pool, playing on the tennis courts or enjoying a round of golf on the challenging golf course.
Click here to schedule a showing
Second Quarter 2017 Pierce County Housing Report
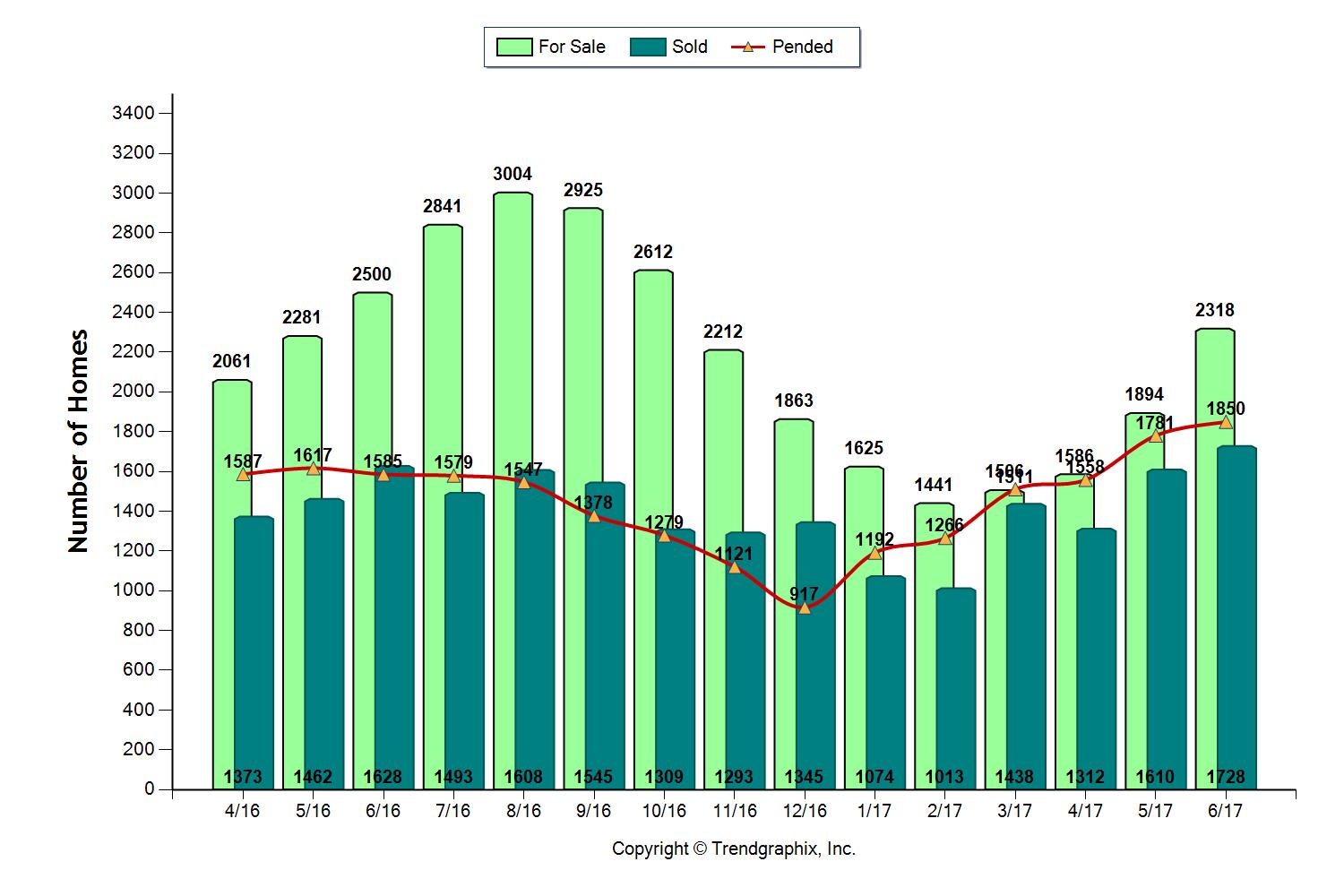
3 Things You Need to Know if You Want to Buy or Sell This Year
The Pierce County real estate market is playing out much like we forecasted in 2017 with tight inventory, fierce competition for good homes and sellers in control. Interest rates have stubbornly remained historically low despite some uptick. This has helped to allow Buyers to afford the higher prices sellers are asking and we’ve seen appreciation continue at a brisk pace taking Pierce County past the pre-recession peak of $285,000 to $315,000 at the end of June. Sounds great? The answer may depend which side of the table you’re sitting at AND what price range you’re transacting in. I’ll talk about some tips for navigating the Pierce County Market in the second half of 2017 but first let’s look at the current year over year numbers.
Inventory – DOWN – 7.3%
Closings – UP – 6.1%
Median Price – UP – 10.9%
New Pending Contracts – UP – 16.7%
As I said, your interpretation of these numbers will depend if you plan to sit on the seller side or the buyer side of the table. Decreasing inventory with increasing sales makes the timing near nirvana for sellers while buyers struggle and sometimes have to write 4 or 5 offers before they win a bid and get their new home under contract. But what if I told you Pierce County has 2 markets in play at the same time? Actually, we do. The farther up the price ladder you go the more the market fundamentals normalize and even tip in favor of the buyers. It’s true, the robust Puget Sound real estate market making headlines is not sharing it’s bounty equally among sellers. Consider this, the sales ratio in Pierce County for homes priced $400,000 or less is a whopping 119%. That’s a big number when we recognize a balanced market is 55%.
Anytime the number of homes pending under contract exceeds the number of homes actively for sale we have what is called an inverted sales ratio. This is the crazy market condition that is driving the headlines and making for real price gains and difficult buyer experiences. But check out the sales ratio for homes priced $400,000 and up on the graph above, it is below average at only 37%.
Tip #1 Buyers and Sellers
Buyer & Sellers must know the numbers in the area and price range they plan to purchase or market their home for sale. There is actually a full spectrum of market conditions that will both predict your experience and determine your outcome. Ask your broker how many homes are for sale and how many are pending contract in your target price range and geographic area. Divide the active into the pending and convert to a percentage. If the number is 55% it’s a balanced market. In a balanced market sellers must price close to the comparative sales. In a balanced market buyers can look at a home more than once, make a deliberate decision about making an offer and how much they would like to offer. The higher the sales ratio goes the more in favor of sellers it is and conversely the lower the number favors buyers. Know the number where you are buying or selling and you will be able to manage your expectations accordingly.
Tip #2 Sellers
The chart above represents a compilation of all Pierce County Sales in the month of March. It shows us that 63% of the homes sold, did so in an average of 7 days and for 100.03% of their asking price. Because of the high demand on housing, if your home is properly prepared for market, priced correctly, and marketed correctly, it will be sold. Longer market times right now are not providing more value to sellers but actually less. So know your numbers and be honest with yourself and how your house fits in. A great broker can take you to market and ventilate it to the entire spectrum of buyers, but even a great broker can’t change the market.
Tip#3 Buyers
Be prepared and work with a winning broker. If you’re getting a mortgage, have it fully underwritten not just “pre-qualified”. In order to do this you will have to turn in all of the documentations the lender asks for in addition to making application. As discussed above know your numbers and be prepared to proceed accordingly. In all likelihood if you’re shopping in a lower price range you will have lots of company and need to move quickly and decisively to snag the right house. Ask your broker how many multiple offer situations they’ve encountered and what they recommend for drafting the winning bid. Raising your offer price is one way of course, but there are other strategies that can improve your odds. You’ll want to commit to your buyer’s agent so they are available for you, just make sure you commit to one that can win!
Classic 3 Bedroom Craftsman in North End!
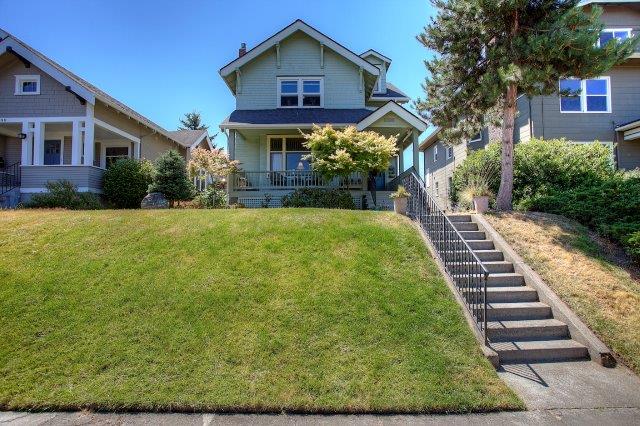
3112 N 20th St, Tacoma
The Essentials:
2,584 Sq. Ft.
3 Bedrooms/ 1.5 Bathrooms
4,125 Sq. Ft. Lot
2 Car Detached Garage
All New Updates!
Offered for:
Click here to view the listing
This charming and classic 3 bedroom craftsman was built in 1910 and the character shows though out ! Enjoy recent mechanical updates, too, including:
new plumbing, new electrical, a new side sewer line, an updated kitchen, a new boiler and new water main!
As you approach the entryway you’ll fall in love with the country style covered porch. Get ready to start your day by enjoying morning coffee and watching the sun come up. It is also the perfect place to relax with a nice glass of vino after a long hard day as the sun sets. This porch is perfect all year round!
As you enter the home you’ll immediately take note of the quality in craftsmanship!
There’s nothing like a home built at the turn of the century, from the rich color of the hardwood floors to the leaded glass windows that compliment the attention to the detail of this era.
The pass through with coved ceiling opens to the formal dining room
The formal dining room is rich with an abundance of natural light through more tastefully decorative leaded glass windows
The view from the formal dining room into the living room
You’re going to say ooooh and ahhhh when you walk into the kitchen rich with quality cabinetry and enjoy the extra touches such as the additional shelving and a built in wine rack, too! All of the appliances stay so just move in and start cooking!
The kitchen flows into a cozy breakfast area. The half bath is next to it.
Enjoy breakfast in this charming space, watch the news of the day and enjoy the sun pouring through the skylights. The half bath is through this door.
The door here leads to the back porch and the privacy of the back yard.
Here’s the quaint half bath that has tiled counters, a tile back splash and a charming clam shell sink. The privacy glass allows for plenty of natural light as well as privacy.
As you come upstairs to the landing where the bedrooms are located, you’ll immediately take note of the quality of workmanship and the view downstairs to the entryway.
Continue into the spacious master bedroom with rich hardwoods.
The remodeled full bathroom upstairs features heated flooring!
The second bedroom is the perfect size, too and you’ll notice the beauty of the wood wrapped windows that are featured all throughout this home.
Finally the third bedroom is also the perfect size.
Once you step out from the breakfast nook, you’ll step onto the porch and see the patio space ready for your barbecue and summertime entertaining. This door leads into the spacious new 2 car garage equipped with 220 and sub-panel.
The side features a beautiful garden trellis and space for your herb garden as well.
As you approach home at the end of the day, you’ll pull into the alleyway in back that leads into the new 2 car garage. Located just blocks from the University of Puget Sound, this home is ideally situated in the highly desirable North End of Tacoma! It is just minutes to the Tacoma Waterfront where you will enjoy taking a stroll on the waterfront and dining in the many restaurants overlooking the amazingly picturesque Puget Sound! Or stay closer to home and try the one year new Cook’s Tavern right in your neighborhood featuring all scratch made breakfast, lunch and dinner and a seasonally rotating menu. Love tacos and beer? Cooks Tavern is next to it’s sister restaurant, Brewer’s Row. They will start your day off with an organic selection of coffee and freshly baked pastry and wind the afternoon down with a selection of 24 local craft beers on tap and scratch made tacos! North End is a great place to call home!
Click here to schedule a showing
Just Listed! North Tacoma 3 Bedroom Home!

4516 N 9th St, Tacoma
The Essentials:
1,205 Sq. Ft.
3 Bedrooms/ 1 Bathroom
7,000 Sq. Ft. Lot
1 Car Attached Garage + Carport
Fully Fenced Yard
Offered for:
Click here to view the listing
Nestled in highly desired North Tacoma this charming 3 bedroom home offers
1,205 sq. ft. on a 7,000 sq. ft. lot. Conveniently located blocks from Jefferson Park and
bustling 6th Avenue.
Upon entering the home you are greeted by gleaming hardwood floors and a handsome
wood burning fireplace. There is ample natural light throughout the home.
Continue from the living room into the eat in kitchen with crisp white cabinets.
Tile counters and a matching backs splash provide ample space for your counter top appliances.
Head into the private, fully fenced backyard and you’ll find a large patio perfect for the BBQ!
Head to Tacoma Boys to pick up fresh produce and meats / seafood for the grill and enjoy
the tranquil backyard.
To the right is the carport which provides additional covered storage in addition to the
1 car garage.
The lush, mature landscaping provides privacy from your neighbors. There is plenty of room
for pets or playing in the backyard! You could also add some garden beds and grow your own
fruits and vegetables in the sun drenched yard if you desire! If you’re looking for more
room to roam you’re less than a mile from the University of Puget Sound
where you can meander the manicured grounds and grab a cup of coffee at their cafe.
Overhead view of the backyard with alley access showing the privacy provided
by the mature landscaping.
Click here to schedule a showing!
Immaculately Maintained 3 bed/2.5 bath in the stately Whitley Hills!
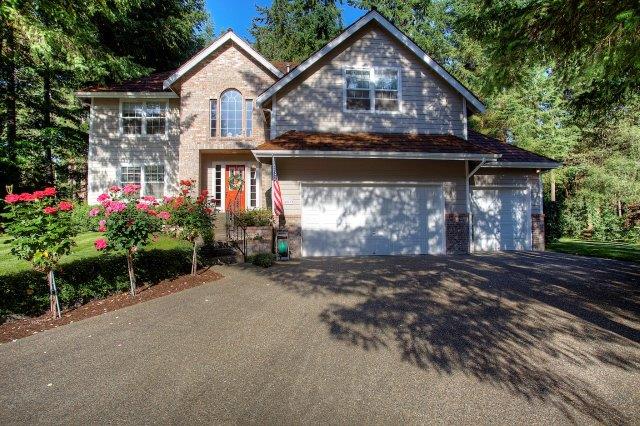
4009 74th Ave Ct NW, Gig Harbor
The Essentials:
2,462 Sq. Ft.
13,228 Sq. Ft. Lot
3 Bedrooms / 2.5 Bathrooms
Bonus Room, Formal Living and Formal Dining
3 Car Attached Garage
Beautifully Landscaped Nearly a 1/3 Acre Lot
Offered for $498,500
Click here to view the listing
As you enter the driveway you’ll take note of the vibrant color of florals that decorate this immaculately maintained home in Whitley Hills. Nestled in the Maritime City of Gig Harbor, this home is situated perfectly near plentiful dining, shopping, entertainment options!
You’ll take notice immediately as you walk in the door of the beautifully refinished hardwood floors and natural light
As you pass through the formal living room you’ll notice the quality details and imagine the friends and family you will entertain here
The formal living flows easily into the formal dining room where home cooked meals and holidays will be enjoyed year round
From the formal dining room you’ll pass into the chef’s kitchen complete with granite slab counters, a gas cook top center island with a snack bar and gleaming oak cabinetry
Imagine the meals you will cook here in this beautiful kitchen! Notice the matching appliances including double ovens, a side by side refrigerator/ freezer with ice maker and dishwasher
The kitchen opens to a breakfast area and family room. There is also a built in desk so handy to keep you organized.
Cozy up with a great book or spend the day enjoying a movie marathon by the fire in the family room that overlooks the private backyard
Head upstairs and you’ll notice the high vaulted ceiling and windows that allow an abundance of natural light in. There’s also a spacious ledge to showcase your favorite collectibles or works of art.
Walk through the french doors into the Master Bedroom where your private getaway awaits
The Master Bath is accented by tile flooring, a soaking tub and a walk-in closet
Aside from two more bedrooms upstairs is a terrific Bonus Room that makes for a flexible space for whatever your needs are. It makes for a great office, fitness, craft or playroom.
Relax and unwind on this huge Trex Deck overlooking the private backyard all summer long! Enjoy a brisk hike just 10 minutes away at Kopachuck State Park where you can also watch the sunset over the Puget Sound. If you want to sneak in a round of golf Gig Harbor Golf Club is only 5 minutes away by car and if you love quaint little stores, head down for a stroll on the harbor. Welcome home to Gig Harbor!
Click here to schedule your showing
Same as New Custom 3 Bedroom in Desirable North End!
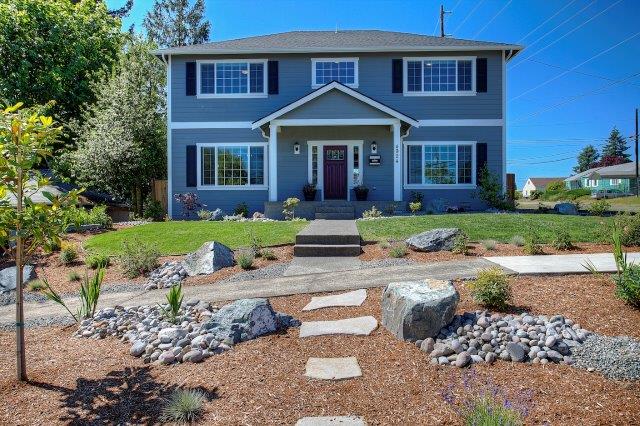
4924 N 31st St Tacoma
The Essentials:
3 Bedrooms plus den/ 2.5 Baths
Approx. 2,200 Square Feet
6,000 Square Foot Lot
2 Car Detached Garage
Offered at $475,000
Click Here to View the Listing
In the heart of North End Tacoma awaits this showroom quality 3 bedroom home! It is located just minutes away from Point Defiance Park where you can take a 5 mile stroll or jog, and the Metropolitan Market, the Proctor District’s Farmer’s Market as well as a plethora of dining options nearby.
As you enter you will immediately take note of the wood flooring and high ceiling. To the right is the den and a half bath.
This modern kitchen equipped with all appliances so you can start cooking right away! You’ll enjoy soft cornered granite counter tops, full height decorative tile backsplash, a french door refrigerator with pullout freezer below, built in microwave, range oven and dishwasher. As a note, the washer and dryer can stay too!
This well appointed kitchen has everything you’ve ever wanted!
The main floor has a perfect open concept so while you’re in the kitchen you won’t miss any of the action in the Great Room. There’s a lovely gas fireplace with tile surround and a white mantel
The living area flows into the spacious formal dining room
The formal dining room has plenty of space for enjoying home cooked meals and entertaining guests
The Master Suite features a private 5 piece bath
From the Master Bedroom you enter your own private oasis. This 5 piece bath features dual vanity sinks, tile counters, tile floors and decorative tile backsplash
The second bedroom is ready to enjoy with soothing, soft color
The third bedroom also enjoys tasteful, soft color
The half bath downstairs is darling and ready for your guests to enjoy! Note the wooden white vanity with a granite top sink
The den on the main floor is a flexible space that can be used for whatever suits your lifestyle best. How about an office, workout room or playroom?
The owner invested a lot of heart in this perfect landscaping. The backyard is beautiful and ready for playtime and relaxation!
Imagine cozying up by the firepit roasting smores in your private backyard! Invite your friends and critters over for a barbecue and playtime and enjoy the beautifully landscaped grounds. This showroom quality home is as good as brand new inside and out and is located minutes to Point Defiance Marina. Rent a boat for the day, a kayak or a paddle board or take a leisurely stroll on the fabulous Tacoma Waterfront and have a cup of award winning chowder at Duke’s Chowderhouse outdoor on the patio. There are so many wonderful restaurants to choose from so close by and entertainment and shopping opportunities, too. Within blocks you can jump on the freeway and enjoy easy access to wherever you desire to be!

 Facebook
Facebook
 X
X
 Pinterest
Pinterest
 Copy Link
Copy Link





















